Listings
All fields with an asterisk (*) are mandatory.
Invalid email address.
The security code entered does not match.
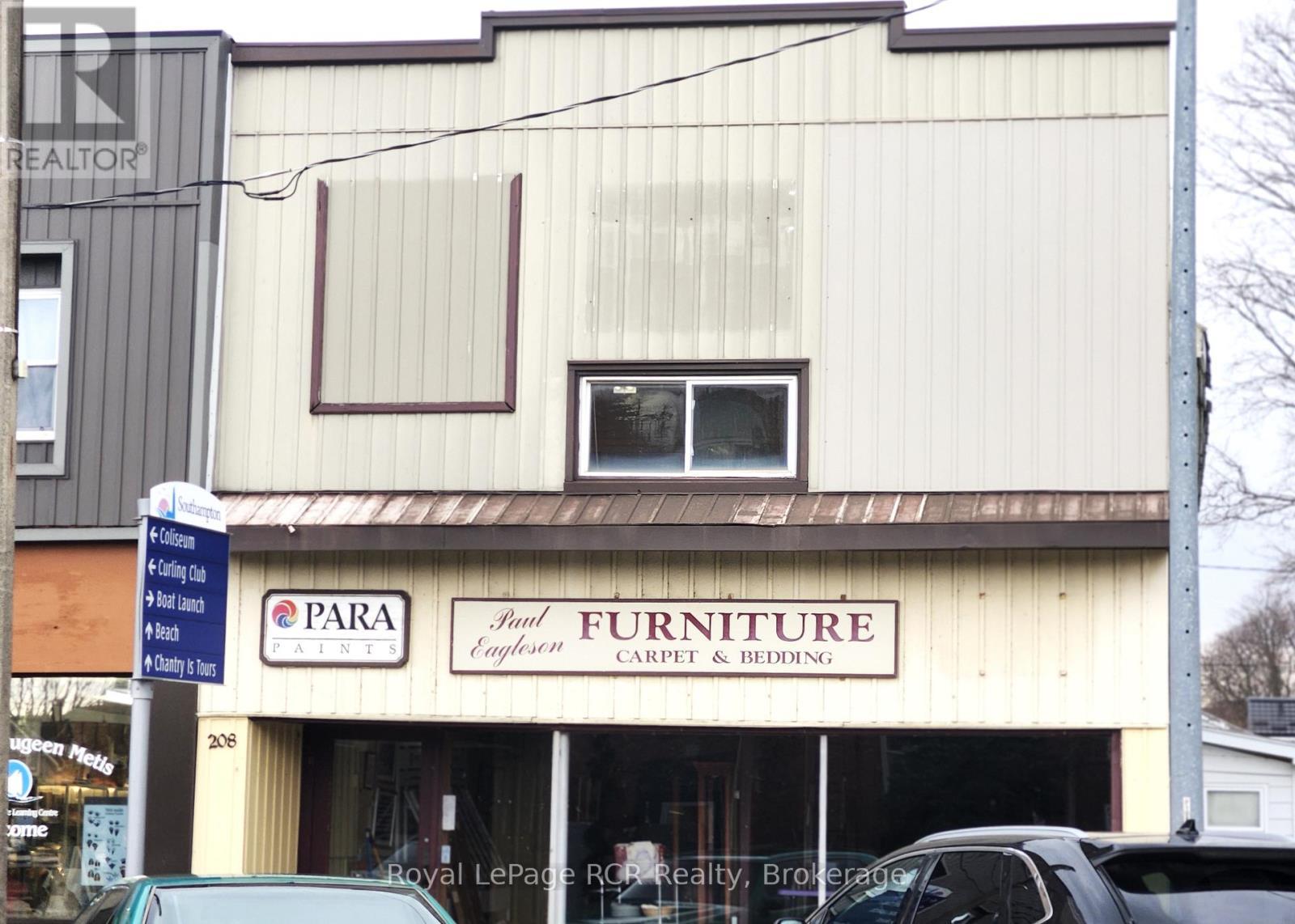
208 HIGH STREET , Saugeen Shores Ontario
Listing # X12081206
Fabulous opportunity to own a large storefront in the growing community of Southampton. This property features approximately 6000sq ft of combined retail and office space. Property stretches between two blocks from High St to Union Street. Loads of potential here. (id:27)
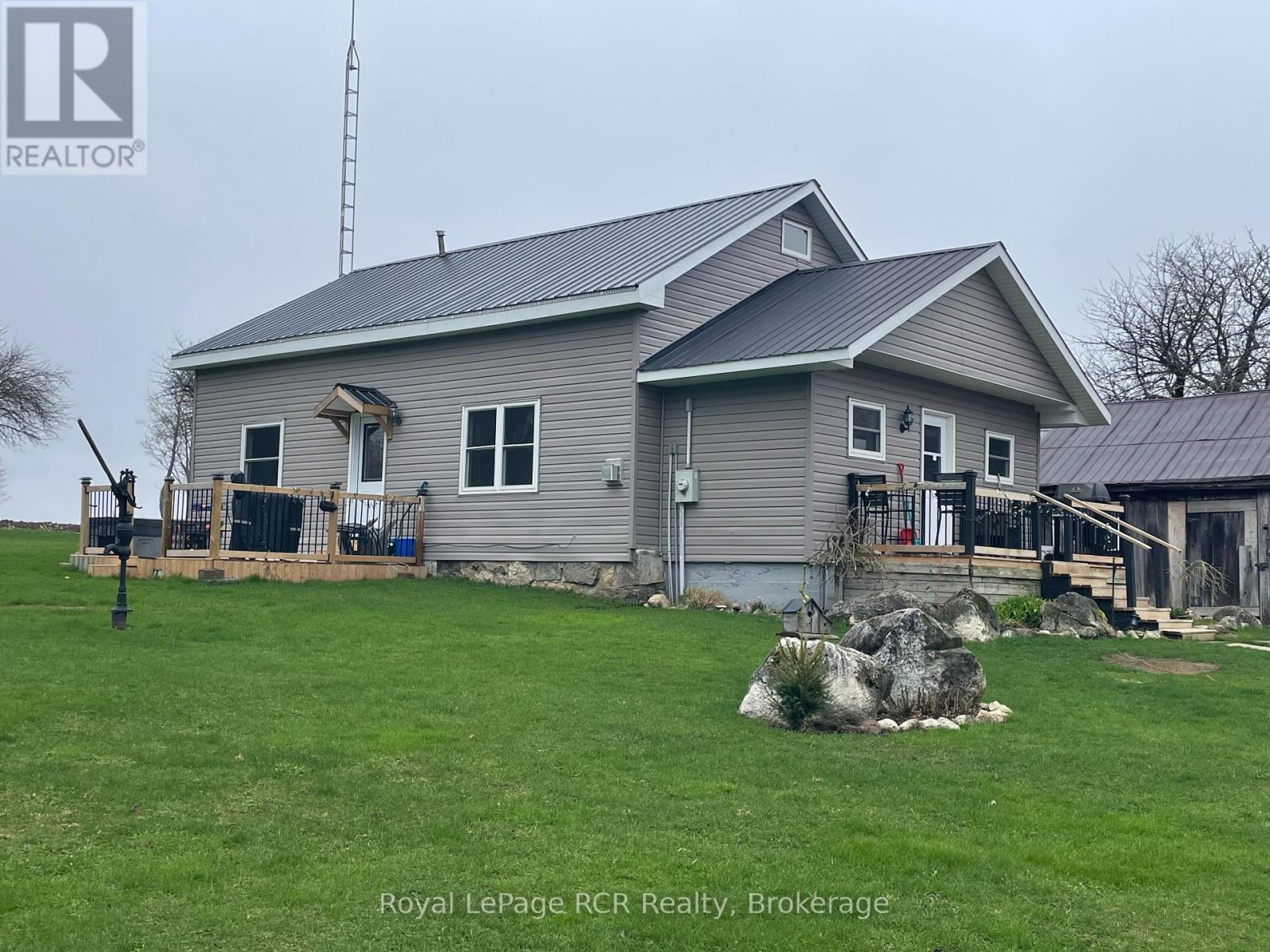
2 Beds
, 1 Baths
206 CRAWFORD ROAD , Chatsworth Ontario
Listing # X11902592
Renovated Schoolhouse on One Acre. A spacious floor plan and many updates allows for comfortable living with country views. Oversized mudroom, dedicated laundry room, open concept kitchen, dining and living room with propane fireplace. There are 2 bedrooms and a 4piece bath with heated floor. Walkout to one of the new decks to the brand new hot tub, overlooking the yard and neighbouring farm fields. Lots of storage and workshop space in the storage barn 17x24, garden sheds 7'3x11'3 and 8x10. Bonus heated bunkie or studio space for extra elbow room. Located in the four-season recreational playground in close proximity to many lakes and trails. 10 Minutes to Markdale and 25 minutes to Owen Sound. Updates over recent years include hardwood floors in mudroom, decks, exterior door, updated insulation, water softener, water heater and includes internet tower (GBTel). (id:27)
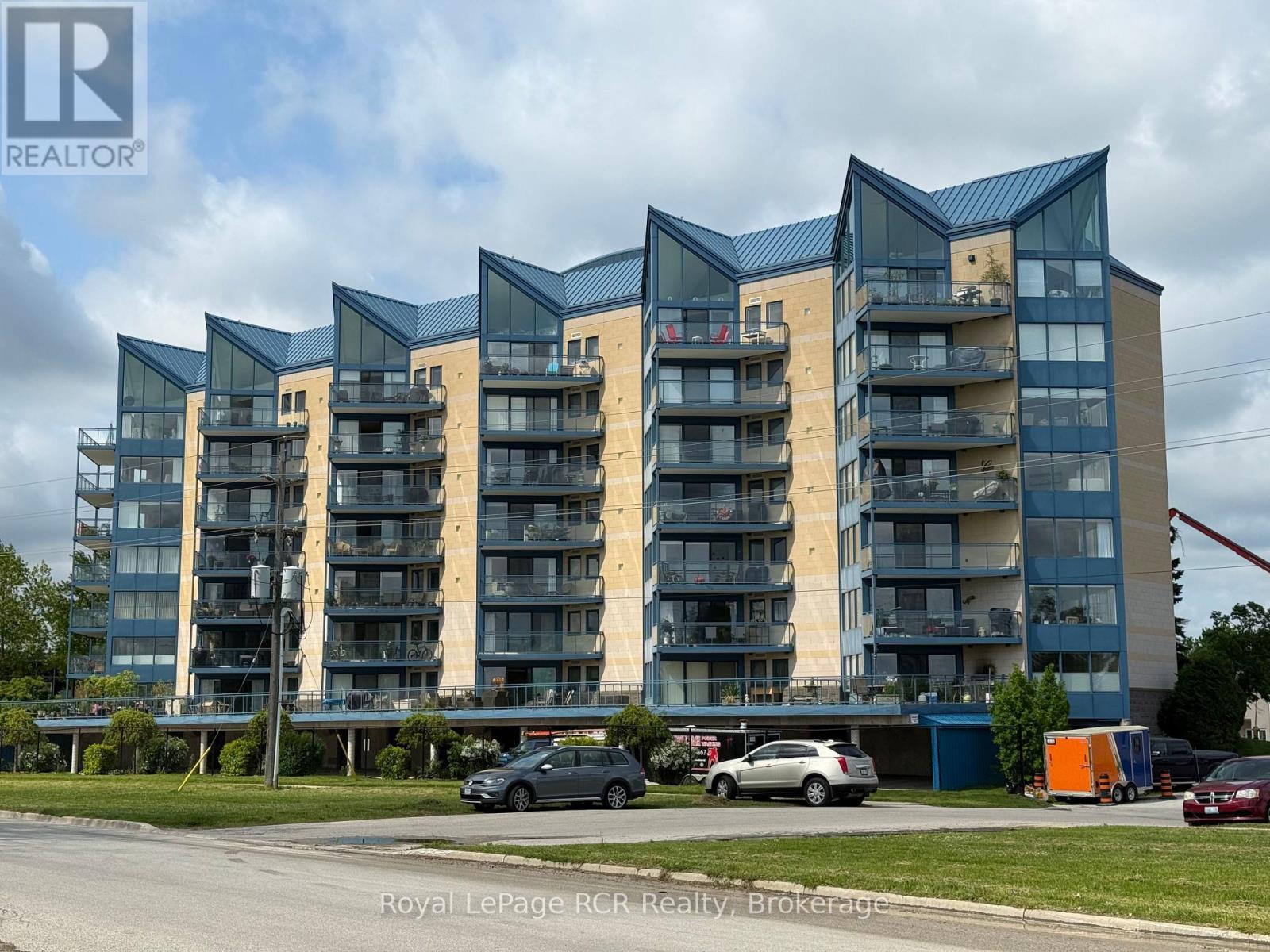
2 Beds
, 2 Baths
805 - 1455 2ND AVENUE W , Owen Sound Ontario
Listing # X12212512
This spacious 2-bedroom, 2-bathroom penthouse in the sought-after Harbour House Condo offers breathtaking panoramic views of the bay and the citys escarpment. The well-maintained unit features a bright and functional layout with cathedral ceilings in the living room and large patio doors leading to a private balcony.Enjoy elegant hardwood floors in the dining area and primary bedroom. The generous primary suite includes a walk-in closet and a 3-piece ensuite. A second bedroom and a full 4-piece bathroom provide plenty of space for guests or a home office.All appliances and window coverings are included for your convenience, along with covered parking. Please call your Realtor to arrange a private showing. (id:27)
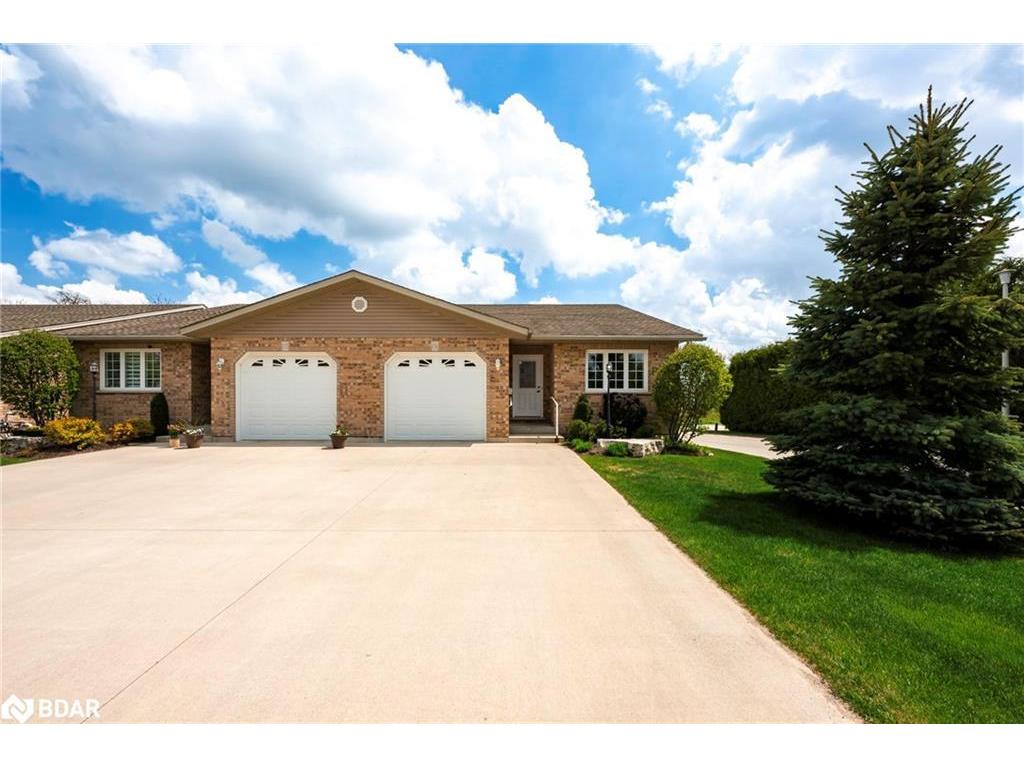
3 Beds
, 3+0 Baths
401 Birmingham Street, Mount Forest ON
Listing # 40729177
Barrie & District Association of REALTORS Inc. - Barrie and District - Welcome to Curve Rock Condominiums a peaceful, well-kept community where comfort meets convenience. This beautifully maintained semi-detached condo bungalow offers 2+1 bedrooms, 3 full bathrooms, and a well-designed floor plan that makes daily living feel easy and relaxed. The main level is bright and welcoming, featuring hardwood flooring throughout and large windows that fill the space with natural light. The open-concept kitchen, dining area, and living room are perfect for both daily routines and entertaining. A gas fireplace adds warmth to the living room, while sliding patio doors lead to a covered back deck with a natural gas BBQ hook-up. The main floor also includes a laundry room with direct access to the single-car garage for added convenience. The spacious primary bedroom offers a walk-in closet and a private 3-piece ensuite, creating a quiet retreat at the end of the day. A second bedroom and a separate 4-piece bathroom on this level add versatility - perfect for accommodating guests, setting up a home office, or creating a cozy space for hobbies or reading. The fully finished lower level extends your living area with a spacious rec room - well-suited for relaxing, entertaining, or setting up a home theatre or games area. A third bedroom and a 3-piece bathroom offer a private, comfortable space for guests or family. Thanks to above-grade windows, the lower level enjoys great natural light, while in-floor heating adds year-round comfort. Additional storage areas help keep everything neatly tucked away. Step out your back door and enjoy direct access to a nearby walking trail - ideal for morning strolls, quiet reflection, or a bit of fresh air without having to leave the community. Low condo fees include snow removal, lawn care, and garden maintenance - freeing you from outdoor chores and allowing you to truly enjoy the relaxed lifestyle this home offers.
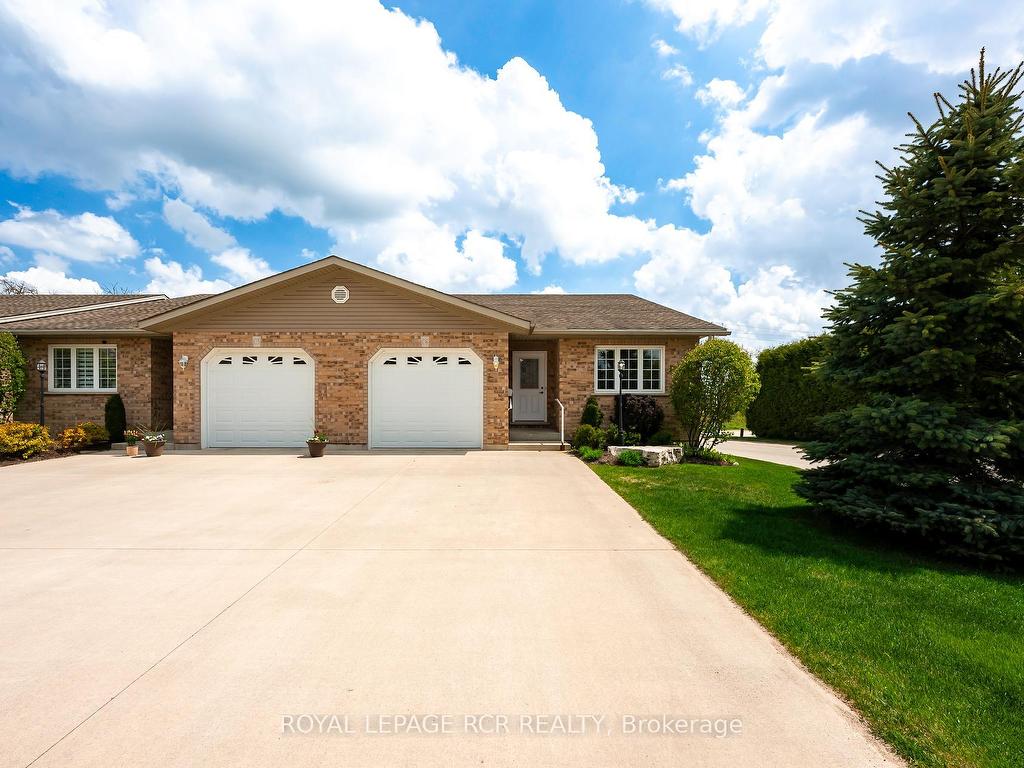
2+1 Beds
, 3 Baths
401 Birmingham Street, Wellington North ON
Listing # X12158300
Welcome to Curve Rock Condominiums a peaceful, well-kept community where comfort meets convenience. This beautifully maintained semi-detached condo bungalow offers 2+1 bedrooms, 3 full bathrooms, and a well-designed floor plan that makes daily living feel easy and relaxed. The main level is bright and welcoming, featuring hardwood flooring throughout and large windows that fill the space with natural light. The open-concept kitchen, dining area, and living room are perfect for both daily routines and entertaining. A gas fireplace adds warmth to the living room, while sliding patio doors lead to a covered back deck with a natural gas BBQ hook-up. The main floor also includes a laundry room with direct access to the single-car garage for added convenience. The spacious primary bedroom offers a walk-in closet and a private 3-piece ensuite, creating a quiet retreat at the end of the day. A second bedroom and a separate 4-piece bathroom on this level add versatility - perfect for accommodating guests, setting up a home office, or creating a cozy space for hobbies or reading. The fully finished lower level extends your living area with a spacious rec room - well-suited for relaxing, entertaining, or setting up a home theatre or games area. A third bedroom and a 3-piece bathroom offer a private, comfortable space for guests or family. Thanks to above-grade windows, the lower level enjoys great natural light, while in-floor heating adds year-round comfort. Additional storage areas help keep everything neatly tucked away. Step out your back door and enjoy direct access to a nearby walking trail - ideal for morning strolls, quiet reflection, or a bit of fresh air without having to leave the community. Low condo fees include snow removal, lawn care, and garden maintenance - freeing you from outdoor chores and allowing you to truly enjoy the relaxed lifestyle this home offers.
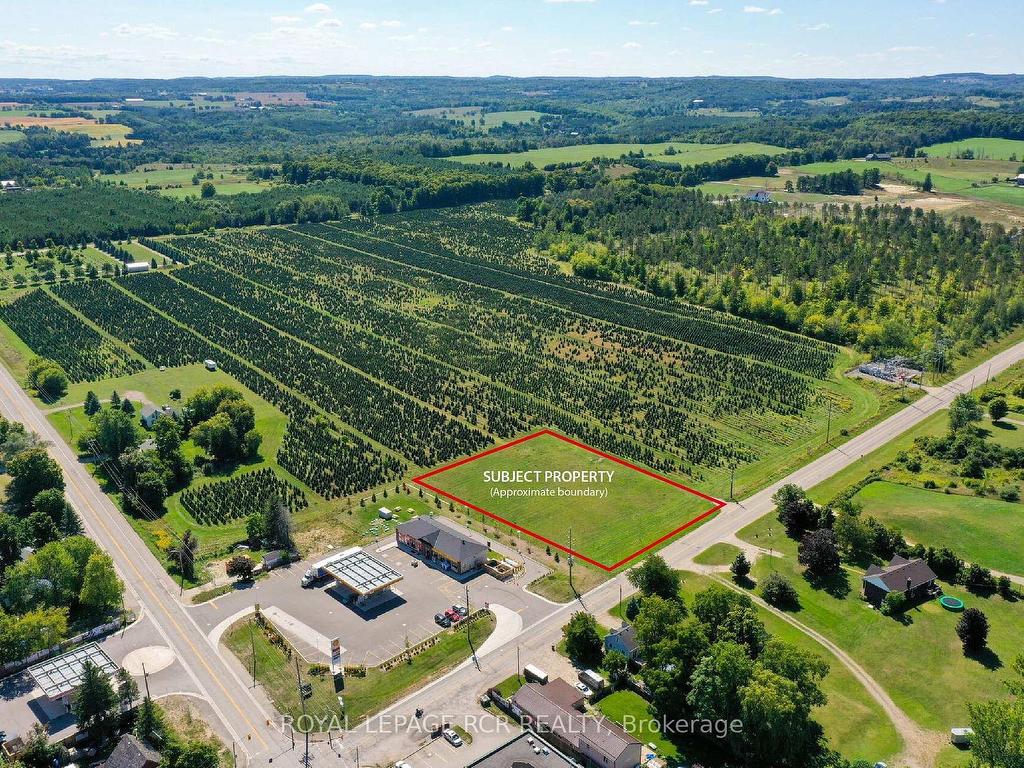
PtLot10 Con 6 EHS N/A, Mulmur ON
Listing # X12022659
Excellent opportunity for commercial lot, 1.2 acres, fronting on County Road 17 in the hamlet of Mansfield. The lot is approximately 209 feet x 252 feet. The lot fronts on the south side of a paved road and is located directly west of busy intersection at Airport Road. The lot is level and open, with great access and visibility. Mansfield is an area of positive growth and future development - please see attached aerial view. Great access to major highways and the site is just 20 km to Alliston, 20 km to Shelburne, 44 km to Collingwood & 65 km to Brampton. The lot is zoned Commercial - please see attached list of uses from Township of Mulmur. Municipal water available. Buyer to be responsible for HST and all development charges.

3 Beds
, 1 Baths
117 MCCULLOUGH LAKE DRIVE ,
Chatsworth Ontario
Listing # X12084771
3 Beds
, 1 Baths
117 MCCULLOUGH LAKE DRIVE , Chatsworth Ontario
Listing # X12084771
Discover a wonderful opportunity to experience country living at Lake McCullough without paying lakefront prices. Whether for year round living or a cottage, this 3 bedroom, 1 bathroom Pan-Abode bungalow on a large treed lot is a great opportunity to be a part of this desirable community. Located just one street off the lake on a spacious lot, this inviting home blends rustic charm with peaceful surroundings. The main floor boasts a cozy living room with cathedral ceilings and large windows that let in plenty of natural light, a smaller kitchen, three comfortable bedrooms, and a bathroom- everything you need for year-round living or relaxing weekend escapes. The full basement offers good potential and includes a laundry area, plus room for storage or creating additional living space. Wall unit heat pump provides AC plus there's a forced air furnace. Steel roof was updated in 2020. Step outside and enjoy the lovely treed backyard, ideal for gardening, evening campfires, or simply soaking in the quiet. The large front deck is made for morning coffee or unwinding after a day on the lake. Just a short walk away, you'll find the public boat launch and community park-your gateway to all things lake life. McCullough Lake spans approximately 145 acres and offers something for everyone: anglers can cast for Yellow Perch, Northern Pike, and Smallmouth Bass; boaters and swimmers will love the crystal-clear waters; and nature lovers can paddle up and down the lake and river inlet to enjoy fish and wildlife, where swans glide in summer and deer roam the frozen water in winter. Don't miss this rare opportunity to enjoy all the beauty and recreation McCullough Lake has to offer without the lakefront premiums. (id:7525)
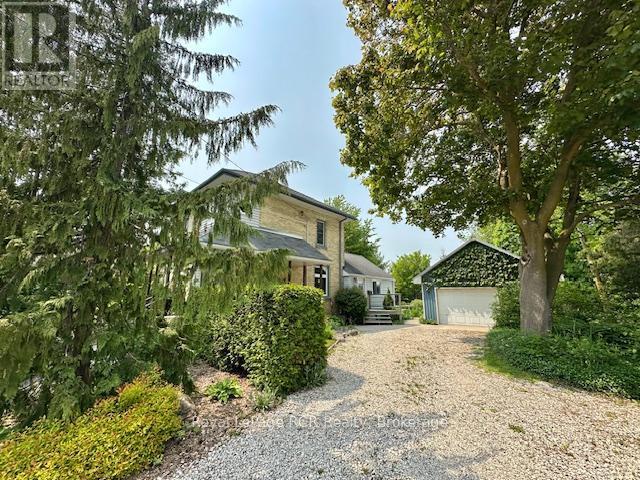
3 Beds
, 2 Baths
148 4TH STREET SW , Arran-Elderslie Ontario
Listing # X12100304
Have you been looking for the convenience of in-town living with a peaceful country feel? This is the perfect place to call home and is ideal for settling down with your family. As you arrive in the driveway, you'll immediately notice the generous space to welcome your family and friends. Features include an inviting front porch and spacious side porch, a bright kitchen with an island and a complete appliance package, a dining area to enjoy family meals, unwind in either the living room or cozy family room that seamlessly leads to the back deck, hot tub, and pergola, which is perfect for relaxation and entertaining and to top it all off there is a laundry/powder room on the main floor. You can venture upstairs to find three bedrooms, a bathroom, and a versatile den that adapts to your family's needs. Outside is a large detached garage/shop perfect for all your hobbies. The amazing yard offers charming walkways, beautiful flower beds, a firepit, and inviting sitting areas. Go for a walk on the Chesley rail trail, which is located beside this property. This property comes with a beautifully treed adjoining unserviced vacant 60' x 100' lot to top it all off. This legally separate property can be used for storage, recreation, a large vegetable garden or to enjoy the sunset, enhancing all of this property's potential. This sweet property is available for immediate possession - don't let this one slip by! (id:27)
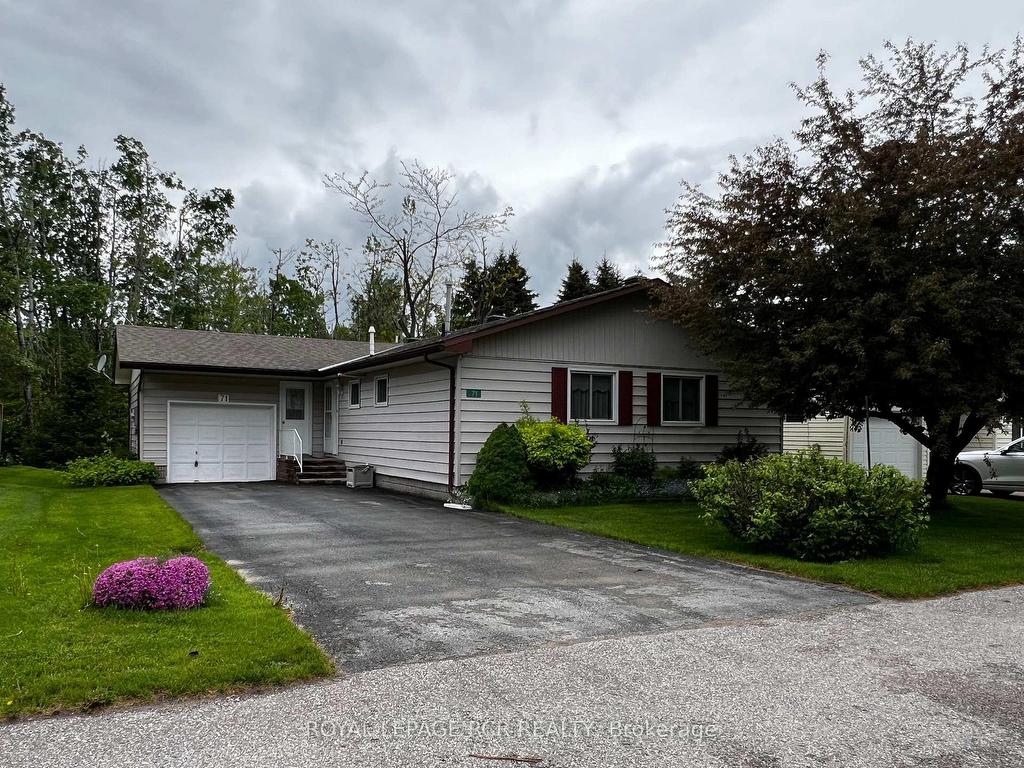
2 Beds
, 2 Baths
71 Tamarack Drive, Oro-Medonte ON
Listing # S12194935
Your search ends here! Big Cedar Estates - a beautifully maintained adult lifestyle community nestled between Orillia and Barrie, this immaculately kept home offers approx 1,000 sq ft of bright well designed living space, featuring 2 spacious bedrooms, 2 bathrooms, a garage, walkout to a private deck overlooking forest and nature ideal for entertaining or enjoying quiet mornings. This non-profit, resident operated park is an amazing community, a welcoming atmosphere, and amenities that include a clubhouse, golf driving range and a scenic park - all within walking distance of Bass Lake. Immediate occupancy is available. A one-time membership fee of $5,000 is required along with monthly park fee of $345.00 - All new ownerships are subject to board approval.
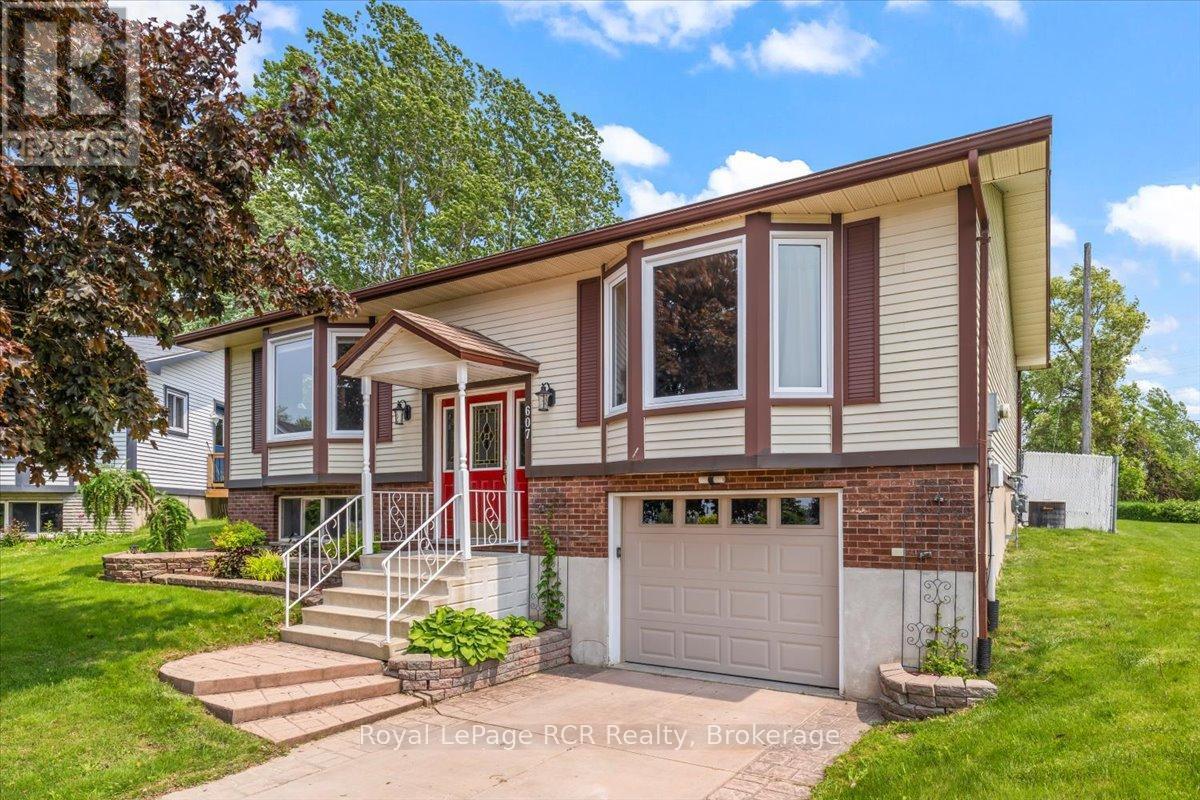
2+1 Beds
, 2 Baths
607 2ND ST A STREET , Hanover Ontario
Listing # X12196894
Discover the perfect family home in a popular Hanover neighbourhood, where the sought after features meets convenience. When you walk inside, you'll appreciate the lovingly maintained bright home with lots of natural light, charm of bay windows in both the kitchen and living room, 2 generous sized bedrooms, main bathroom with a conveniently tucked-away laundry area in a sizable closet. Venture downstairs to discover a warm rec room featuring a gas fireplace, an additional large bedroom that can easily double as an office or gym, and a second bath.This lovely property features an inviting inground octagon pool, with a shallow 3-foot perimeter gradually deepening to 5 feet in the center, which is ideal for family fun and relaxation. The surrounding patio, deck, and fully fenced area create an entertainer's paradise.The expansive lot extends beyond the fence, bordered by trees, offering ample room for outdoor activities and storage. You'll also find extra storage, garage access and a durable steel roof designed to last a lifetime. The proximity to schools is ideal and it offers the perfect blend of privacy and accessibility. Dont miss your chance to make this family home yours and enjoy summer staycations for years to come! (id:27)

3 Beds
, 3 Baths
797139 EAST BACK LINE , Chatsworth Ontario
Listing # X12121014
Bungalow with attached garage on 6 acres. Tucked away on a quiet road with views of the countryside. This is an incredible opportunity to purchase this partially completed house and finish it how you want. Large open floor plan, high ceilings, main-floor laundry, 3 large bedrooms, including a large primary bedroom with walk-in closet and ensuite. Full unfinished basement. Centrally located approximately 25 minutes to the amenities of Owen Sound, and 15 minutes to Markdale. Here's your opportunity to own your dream home in the country! (id:27)
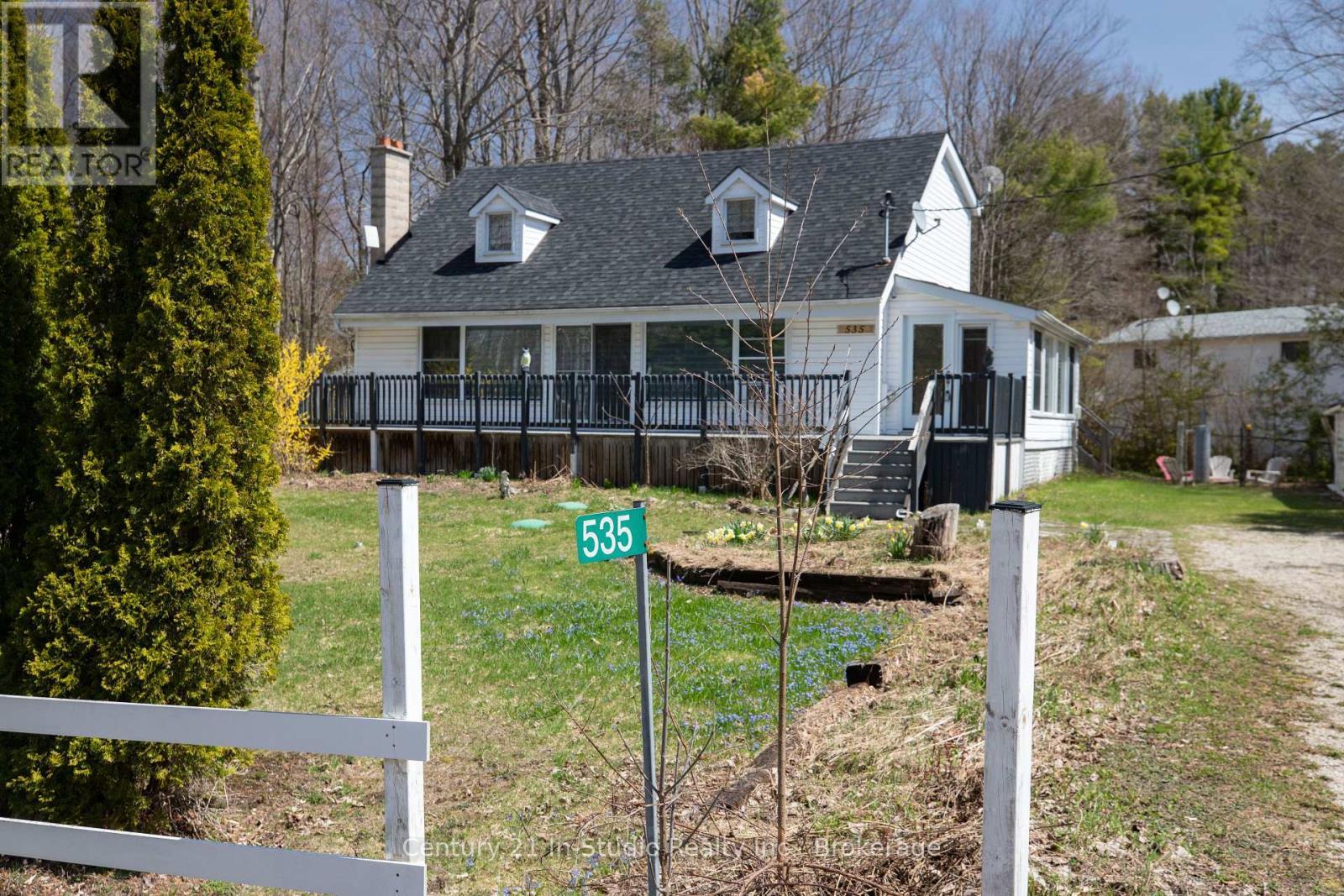
5 Beds
, 2 Baths
535 D LINE N , South Bruce Peninsula Ontario
Listing # X12121369
Sauble Beach! Year round family home in a quiet neighbourhood. Large bright open main floor living space features, vaulted ceiling and gas fireplace. Finished lower level, this home boasts 5 bedrooms, 2 full 4 piece bathrooms and large sunroom ideal for larger families. Perfect location, a short drive to access the Beach and other amenities. You ll find, Elementary School, Medical Centre, Community Centre, Shops, Restaurants are minutes away. South Bruce Peninsula offers year round endless recreational activities like: ATV, Snowmobile, Walking & Biking Trails, Swimming, Boating and day trips. Outside you'll find a large front and rear deck, private back yards with firepit for summer nights. This home has updated septic , windows and roof and is ready for your new ideas. Would make an ideal rental or investment property. (id:27)
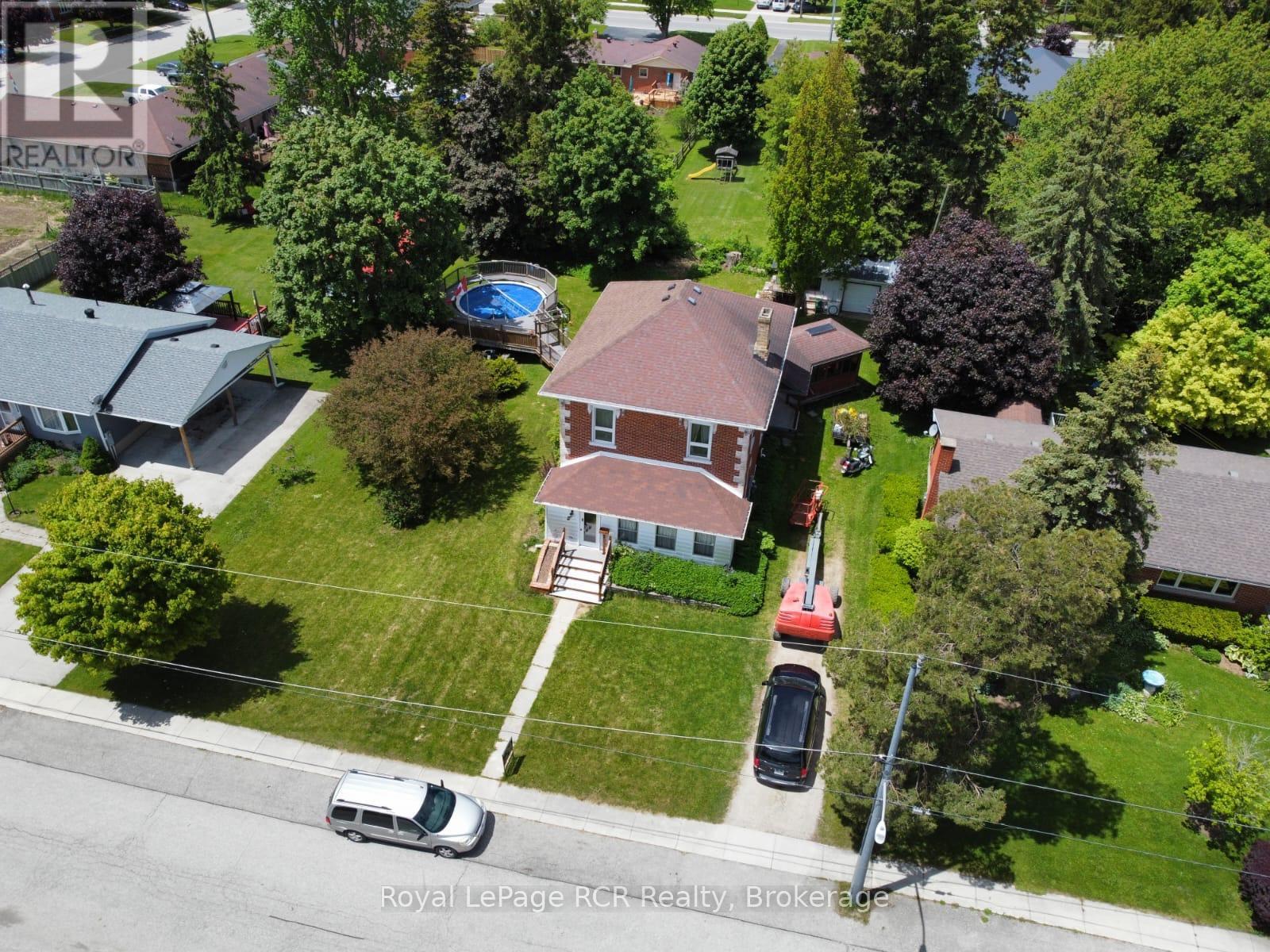
3 Beds
, 2 Baths
99 MAITLAND STREET , Minto Ontario
Listing # X12103120
Charming Century Home with Pool, Workshop & Backyard Oasis-just in Time for Summer! Step into timeless charm and modern comfort with this 2-storey century home, ideally situated on a large lot (high ground and not on the floodplain) near the end of a dead end street on the edge of Harriston. Full of warmth and character, this spacious family home features 3+1 bedrooms and 2 bathrooms, with soaring ceilings, large windows, original trim, and elegant details like crown moulding, decorative pillars, and a stunning curved staircase from the 1880s. The main floor offers a spacious open-concept living and dining area, a bright and inviting sunroom, a lovely kitchen with a central island, bay window and a convenient 2-piece bathroom. Upstairs, you'll find three generous bedrooms, a full bathroom, and a bonus room ideal as a home office, reading nook, or dressing room. Step outside into your own private oasis, complete with a large composite deck leading to a sparkling above-ground pool (installed in 2022), a charming cabin or bunkie perfect for sleepovers or playing games in the rain and a cozy campfire area made for evenings under the stars. A 24' x 16' detached shop provides extra space for hobbies, storage, or projects. With the front lawn overlooking open fields, this home offers a peaceful country feel while being just a short walk to local amenities including one block to the arena, two blocks to the public school and a quick walk to all the downtown offers. Additional features include a natural gas furnace (2021) with gas hookups for both the BBQ and pool, updated attic insulation (2022), an appliance package, professionally replaced eaves May 2025, and negotiable sunroom and cabin furniture. Wightman fibre internet is also available. Don't miss this unique opportunity to own a character-filled family home that perfectly blends historic charm with modern living just in time for summer holidays! (id:27)
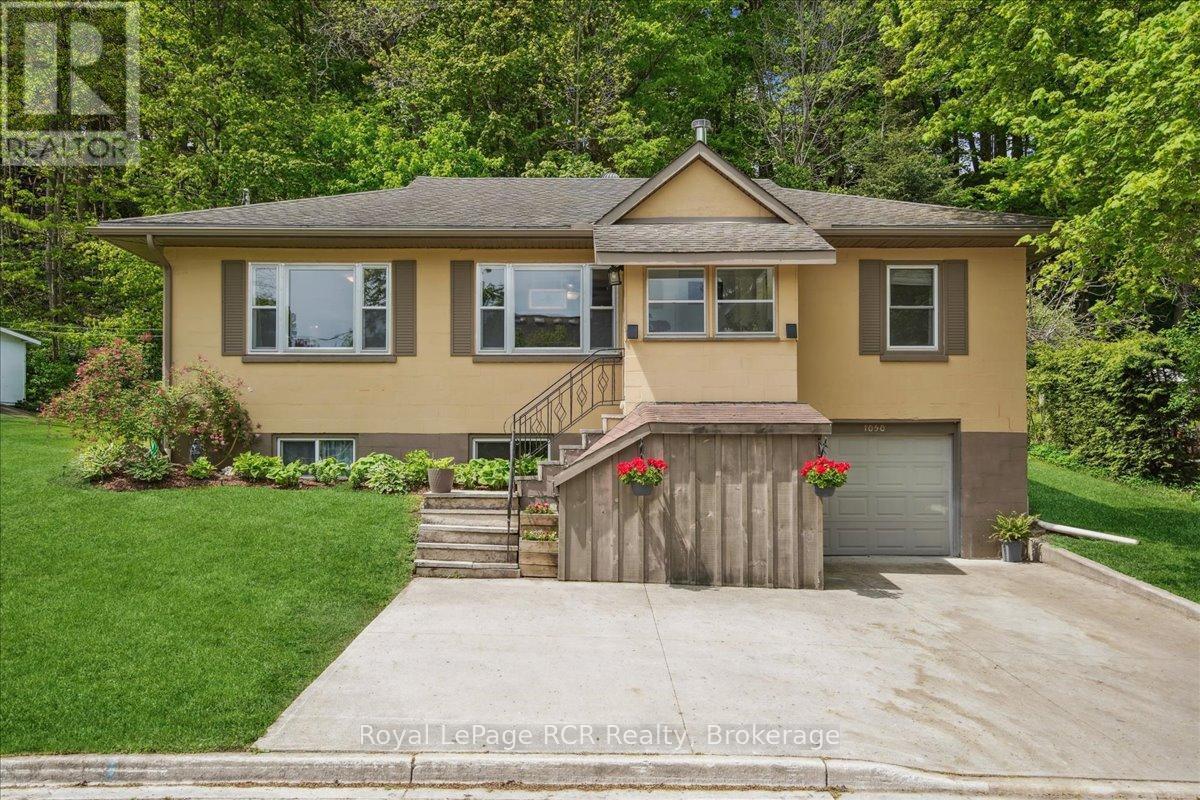
2 Beds
, 2 Baths
1050 4TH A AVENUE W , Owen Sound Ontario
Listing # X12182673
Tucked away at the end of a quiet cul-de-sac, this beautifully maintained 2-bedroom, 1.5-bath bungalow is full of character and comfort. With a walk-out basement to the front of the home and an attached one-car garage, it's as practical as it is charming. Inside, you'll love the fresh new kitchen, stylish, functional, and ready for everything from morning coffee to weekend entertaining. The bright, welcoming layout makes everyday living feel easy and enjoyable. Step outside to the new flagstone patio and take in the peaceful escarpment view, an ideal spot for your morning coffee or a quiet evening unwind. The landscaping has been thoughtfully designed to complement the natural surroundings, adding a touch of elegance to the outdoor space. Need a little more room? The large attic is already calling out to become a playroom, games room, studio, or a fun hideaway, whatever suits your lifestyle. Best of all, this home is just a short stroll to downtown. Enjoy the convenience of walking to local cafés, restaurants, boutiques, and weekend markets. Whether you're looking to downsize without compromise or simply craving a home with personality and location, this lovely bungalow checks all the boxes. (id:27)
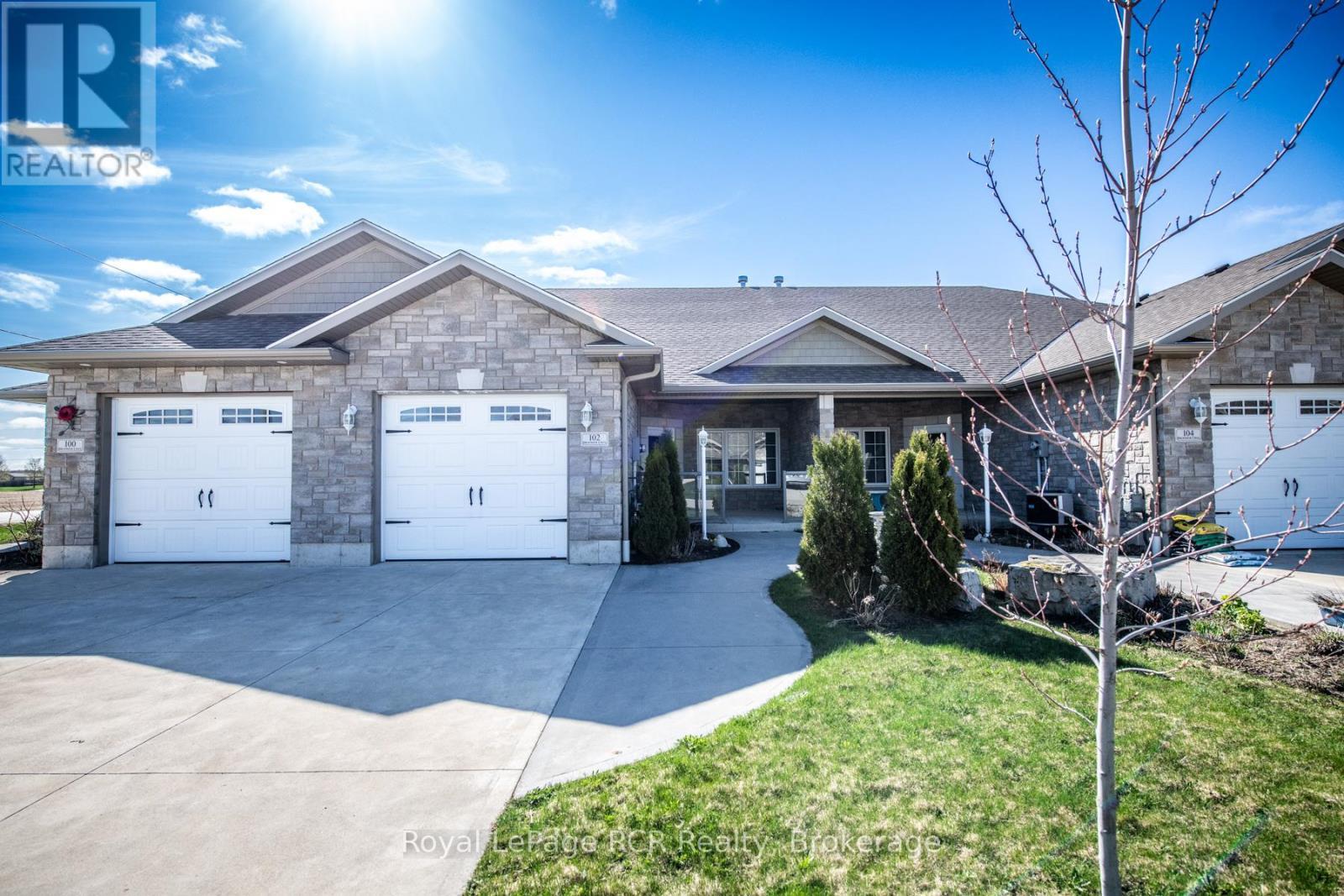
2 Beds
, 2 Baths
102 BROOMER CRESCENT ,
Wellington North (Mount Forest) Ontario
Listing # X11913097
2 Beds
, 2 Baths
102 BROOMER CRESCENT , Wellington North (Mount Forest) Ontario
Listing # X11913097
CUSTOM BUILT TOWN HOME,WITH OPEN CONCEPT, KITCHEN AND LIVING ROOMS WITH GAS FIREPLACE, VAULTED CEILINGS, CUSTOM CABINETS AND WALKIN PANTRY, OPEN DINING AREA, 2 BEDROOMS, MASTER HAS 3PC ENSUITE, PATIO DOOR TO REAR YARD, 2ND BEDROOM HAS PATIO DOOR,MAIN FLOOR LAUNDRY, 4 PC BATH, REAR CONCRETE PATIO, ATTACHED GARAGE,COVERED FRONT PORCH, GAS HEAT,CENTRAL AIR, TURN KEY HOME WITH ALL THE FEATURES YOU NEED (id:27)
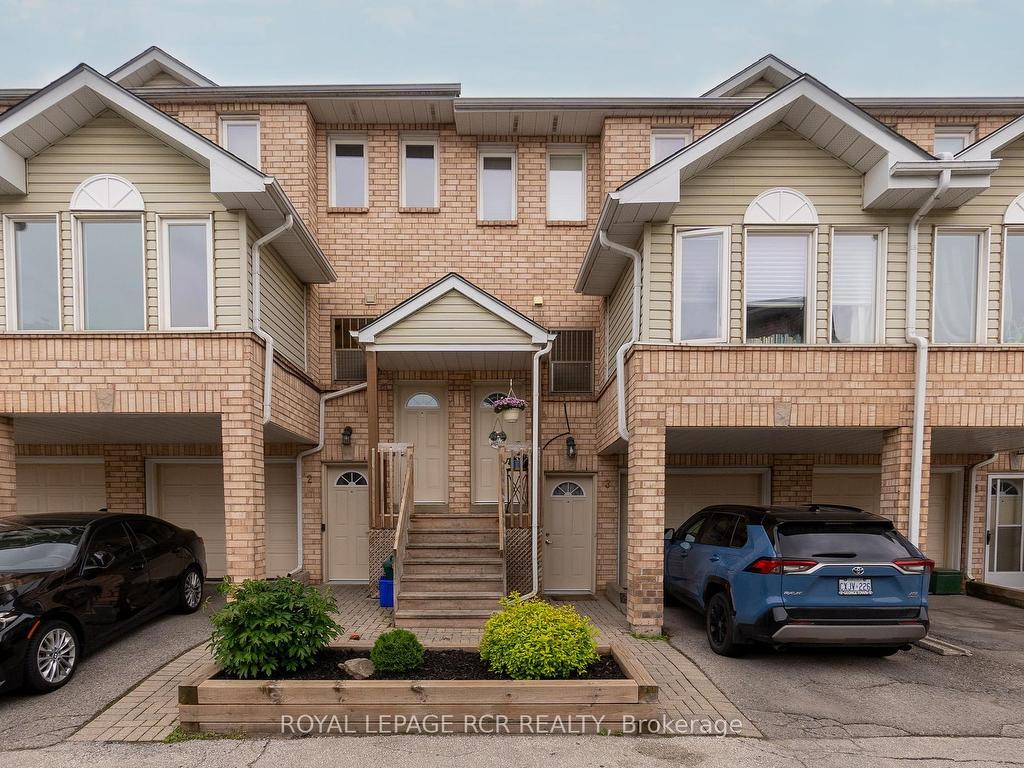
2 Beds
, 1 Baths
3A Robert Lane, Halton Hills ON
Listing # W12213275
Welcome Home to 3A Robert Lane! Proudly featured gorgeous 2 Bedroom, 1 Bathroom Condo/Stacked Townhouse located in the highly sought after Stewart MacLaren community of beautiful Georgetown! Enjoy the modern and functional open concept layout of the Main Level boasting a Kitchen with granite countertops, subway tile backsplash and laminate flooring throughout. The Main Level also offers a Dining Room, spacious Living Room and a Solarium. Ascend to the Second Level and find a generous sized Primary Bedroom and an additional Second Bedroom with ample closet space and a great 4-piece Bathroom! This Condo Townhouse conveniently includes 2 Underground Parking Spots! Georgetown, ON boasts a strong sense of community, charming neighbourhoods and a connection to nature, making it a most desirable location to live. Located near schools, parks and all amenities. You do not want to miss the opportunity to call 3A Robert Lane home!
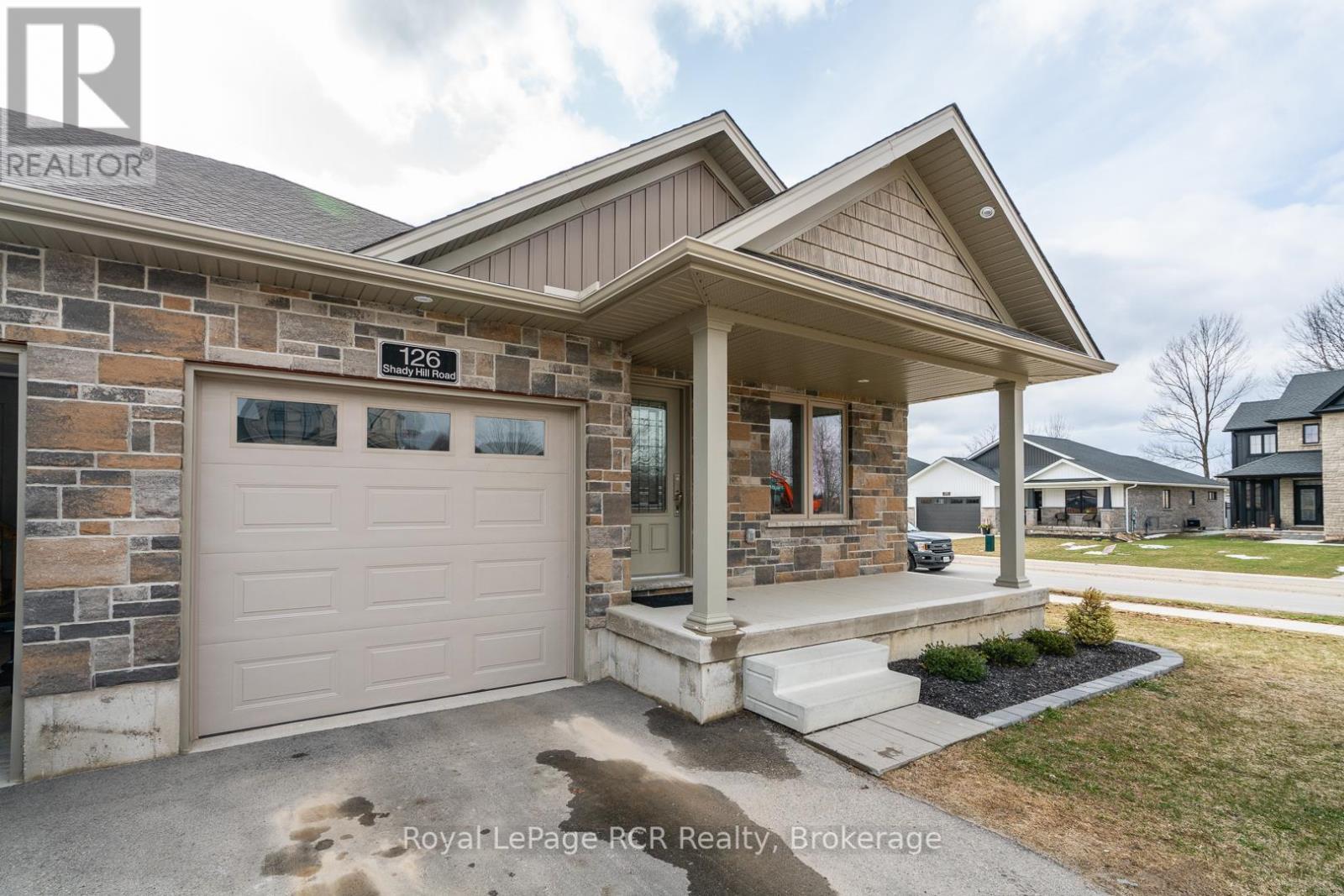
3 Beds
, 3 Baths
126 SHADY HILL ROAD , West Grey Ontario
Listing # X12078982
Beautiful 2+1 bedroom, 3-bathroom end-unit townhouse with a finished lower level. Built in 2021 by the highly regarded Candue Homes, this property is situated in a fantastic neighbourhood and offers quality and charm at every turn. The open-concept great room features kitchen, dining and living room with sliding doors and 4 windows. Kitchen has ample counter space and cupboards, a peninsula with double sinks, a full appliance package, plus a pantry in the hallway. The main floor includes a beautiful primary bedroom suite with an enlarged walk-in closet, a second closet (could be used for laundry) and a private en-suite featuring a custom walk-in shower and double sinks. An additional bedroom, a main-floor laundry room, and a full bathroom complete the main level. Head downstairs to find a spacious family room, a third bedroom, another bathroom, and lots of storage space, including a utility room. Upgrades include luxury vinyl flooring, tasteful decor, and the perks of an end unit, such as lots of extra natural light. Outside, enjoy a landscaped yard, front porch with recessed lighting, attached garage (complete with opener), patio, privacy fence for back and side yard plus garden shed. No rentals and Tarion warranty provides added peace of mind. Upgrades since 2023 include garden shed and gravel base, fence, front garden, de-chlorinator, blinds in lower level. Don't miss out on this affordable home-a cut above the rest! (id:27)
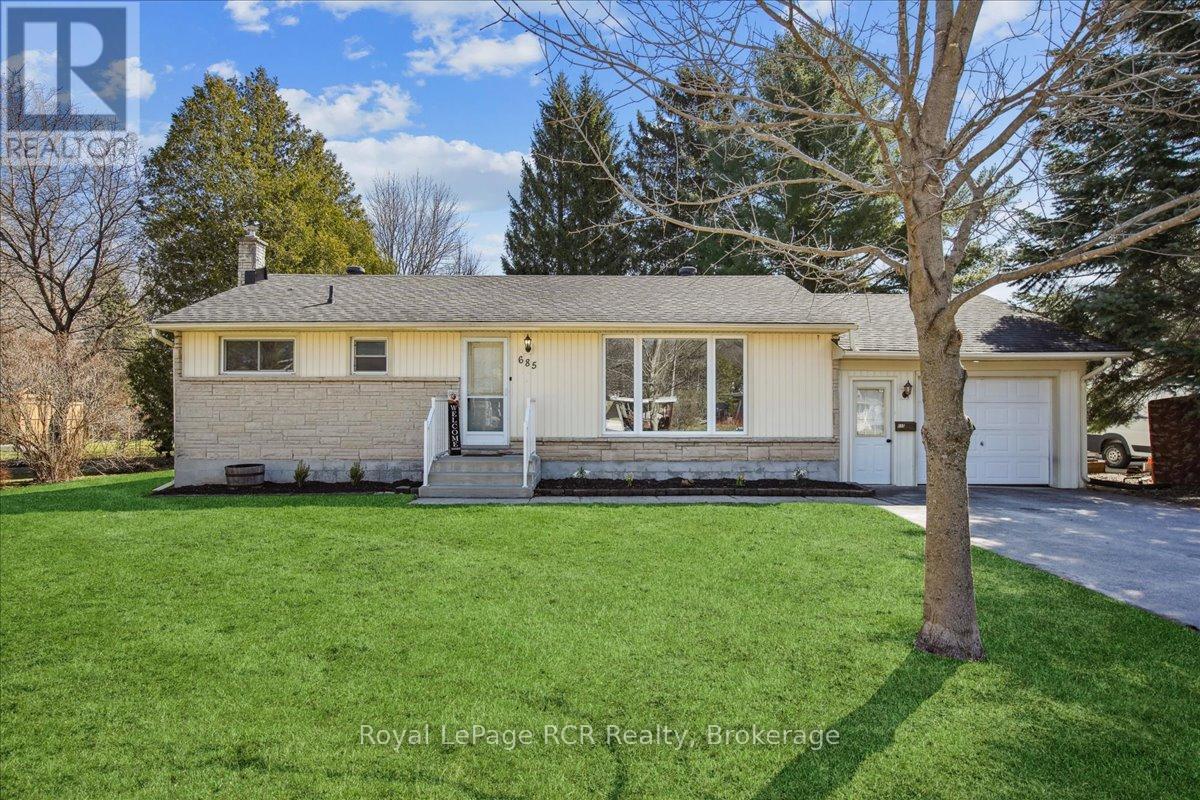
3 Beds
, 2 Baths
685 5TH AVENUE W , Owen Sound Ontario
Listing # X12092481
Welcome to this charming 3-bedroom, 1.5-bath bungalow tucked into one of Owen Sounds most sought-after west side neighbourhoods! Whether you're looking to downsize or purchase your first home, this property offers a perfect blend of comfort, space, and location. Set on a generous 80' x 130' lot, the private backyard is your own peaceful retreat, ideal for morning coffees, summer BBQs, or just relaxing under the trees. Inside, you'll love the oversized windows that flood the home with natural light, creating a warm and welcoming vibe throughout. The main level offers three bedrooms and a full bath, while the lower level features a cozy family room with a gas fireplace, perfect for movie nights and cold winter days. There's also a dedicated office space, a workout area and tons of storage. A convenient 1.5-car attached garage and double-wide private driveway offer plenty of space for parking, whether it's for guests, bikes, or your weekend toys. Located close to the Bruce Trail, downtown amenities, and great schools, this quiet neighbourhood is the kind of place where neighbours wave and evening walks are the norm. A solid, sunny home in a prime location, this ones worth a look! (id:27)
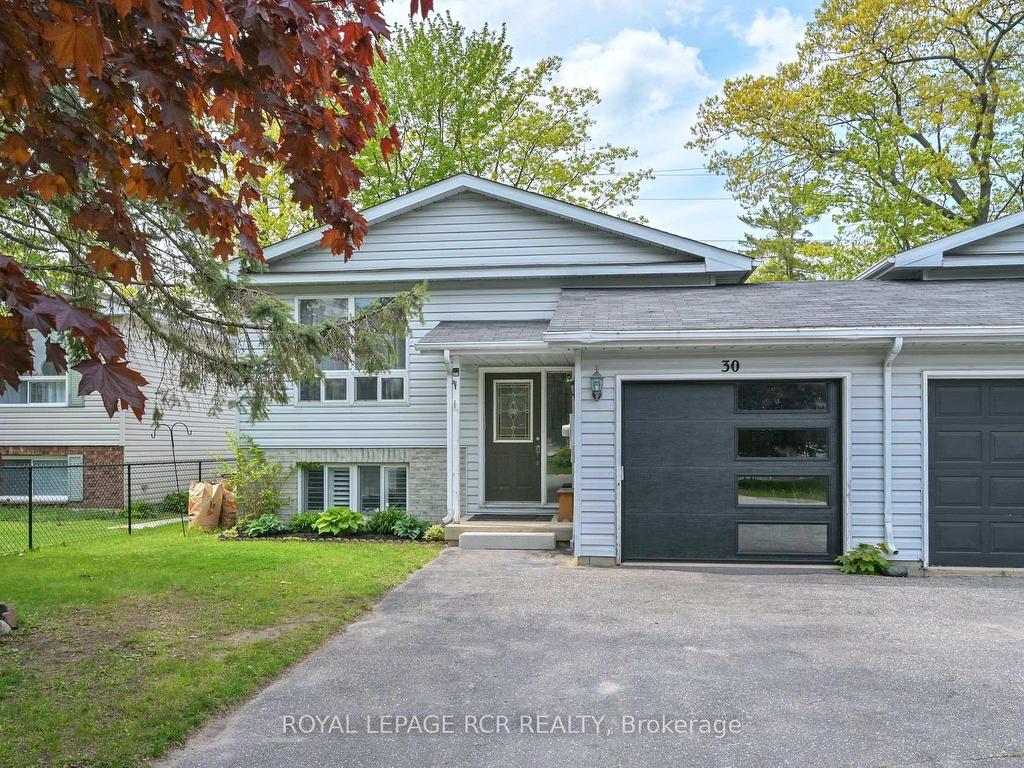
1+2 Beds
, 2 Baths
30 Dyer Drive, Wasaga Beach ON
Listing # S12188547
Welcome to this charming raised bungalow, linked only at the garage, perfectly situated in a desirable, family-friendly neighborhood close to schools, the beach, and scenic trails.Step inside to a bright front entryway with convenient access to the fully insulated garage, complete with an updated garage door and a man door leading to the backyard. Just a few steps up, the main level offers a spacious open-concept living and dining area with two large, bright windows that fill the space with natural light, and newer laminate flooring throughout.The beautifully updated kitchen features stainless steel appliances, a central island for extra prep space, and a walk-out to the deck ideal for summer barbecues and relaxing in the backyard. The main floor is complete with a generous primary bedroom offering a semi-ensuite 4-piece bath for added convenience.Downstairs, youll find a bright, versatile lower level with fantastic in-law or extended family potential. It boasts a large rec room, a kitchen area (no stove), two comfortable bedrooms, and a 3-piece bath. Additional highlights include a gas furnace, approximately 5 years old, offering peace of mind for years to come.
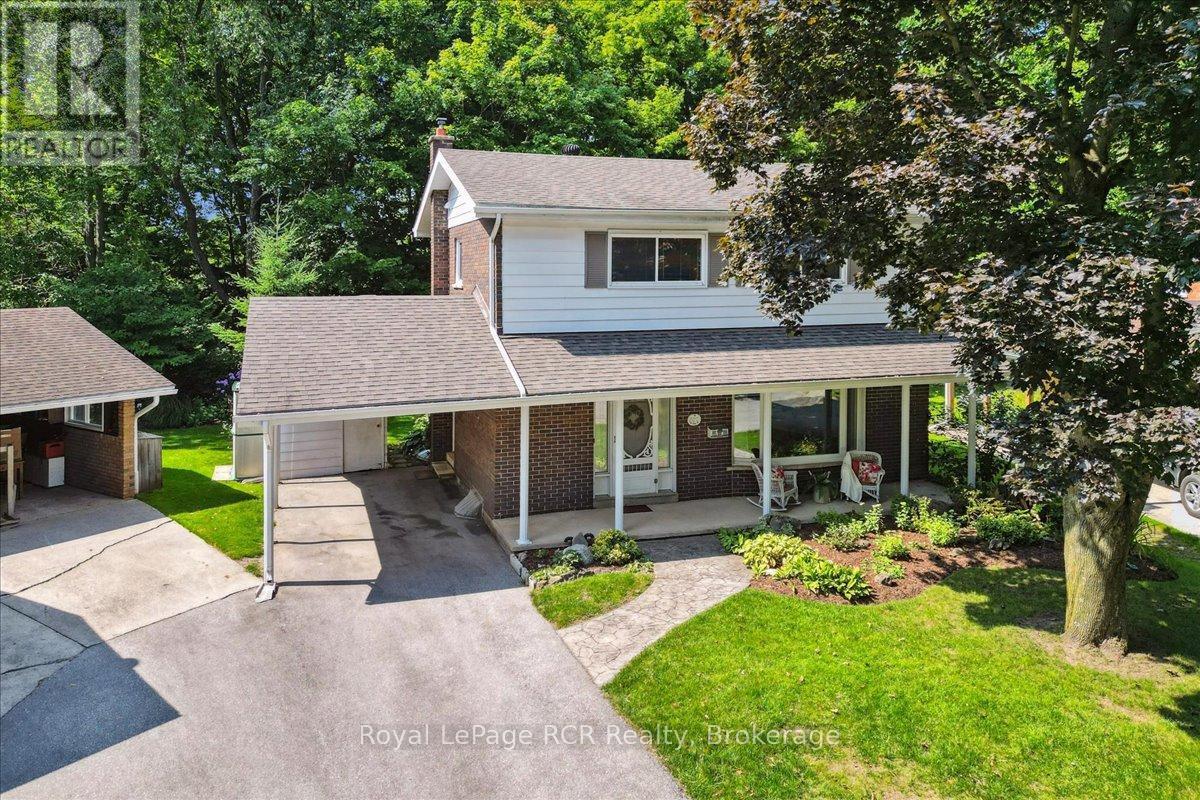
4 Beds
, 2 Baths
527 5TH STREET E , Owen Sound Ontario
Listing # X12178726
Welcome to your new home nestled in a quiet cul-de-sac on the east side of Owen Sound, where tranquility meets convenience! This charming 2-storey brick and siding beauty is perfectly positioned close to the hospital, shopping, and Georgian College, making it an ideal spot for both relaxation and easy living. As you approach, you'll be greeted by a delightful covered front porch, perfect for enjoying your morning coffee or unwinding in the evening. Step inside, and you'll find a bright and welcoming living room featuring a large picture window that floods the space with natural light. Beautiful eat in kitchen with patio doors to the Remarks/Directionsbackyard. Adjacent to the kitchen is a cozy dining room, both of which have glass sliding doors leading out to the beautiful, large deck your new go-to spot for outdoor entertaining or simply soaking in the serene views of the ravine behind. With four bedrooms, there's plenty of space for the whole family or guests. The primary bathroom offers everything you need, while an additional half-bath ensures no one has to wait in line during the morning rush. The family room, complete with a gas fireplace, is the perfect place to gather for movie nights or to curl up with a good book on a chilly evening. And let's not forget the backyard your private retreat with a large deck overlooking the ravine. Imagine summer BBQs, morning yoga, or just a quiet moment surrounded by nature's beauty. This wonderful home truly has it all a peaceful location, thoughtful layout, and plenty of charm. It's waiting for you to create your next chapter! (id:27)
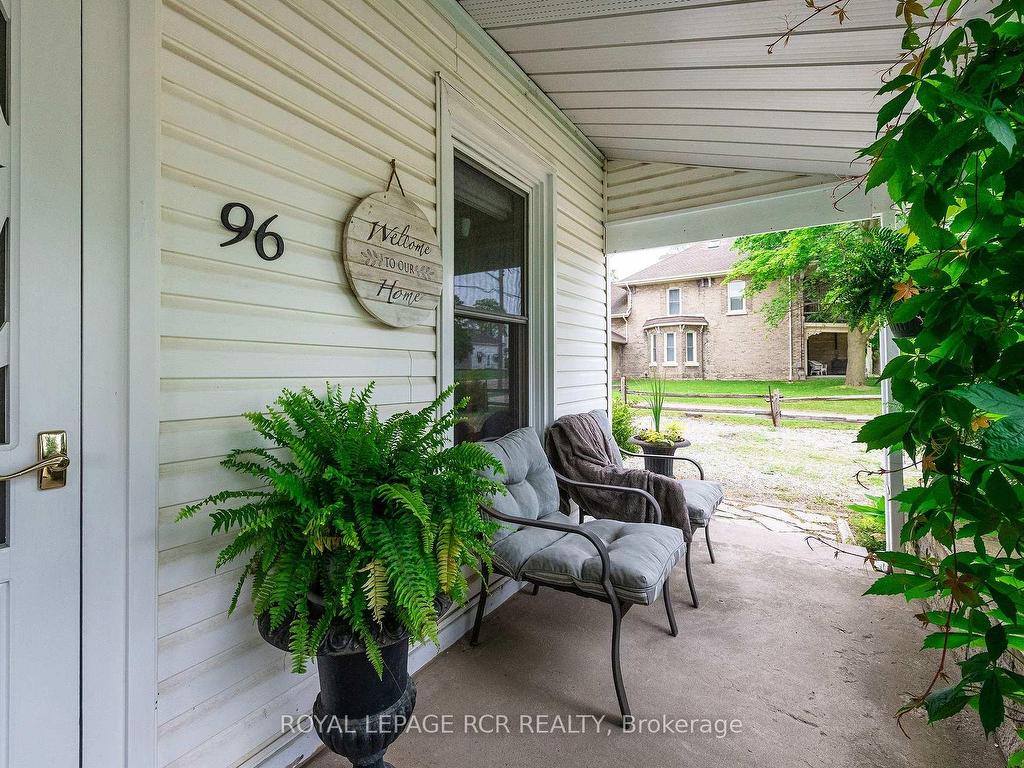
2+1 Beds
, 1 Baths
96 Dundas Street, Blandford-Blenheim ON
Listing # X12214662
Welcome to the charming hamlet of Princeton, Ontario! This delightful 1/3-acre property offers the perfect blend of small-town tranquility and commuter convenience, ideally situated between Woodstock and Paris with easy access to the 401 and 403.This lovingly cared for home is perfect for first-time buyers or those looking to downsize. It features two comfortable bedrooms, with the exciting possibility of a small third. Enjoy the ease of main floor laundry and cozy up by the gas fireplace in the living room. Step outside to discover an array of private outdoor spaces designed for relaxation and entertainment. A welcoming covered porch invites you to unwind, while the patio and deck offer ideal spots for al fresco dining or enjoying your morning coffee. The expansive yard provides ample room to grow your own vegetables or plenty of room to play. For the hobbyist or those needing extra space, this property truly shines with its three fantastic outbuildings. The standout is a 16' x 16.5' detached shop/mancave, complete with 220v power and a cozy wood stove - perfect for projects or a dedicated retreat. You'll also find a 15.5' x 8' storage shed for all your tools and equipment, and a 6.5' x 6.5' 'pool' shed, ready to house your pool supplies or provide additional storage. This home offers a unique opportunity to embrace a relaxed lifestyle without sacrificing convenience. Don't miss your chance to own this versatile property in a sought-after location!
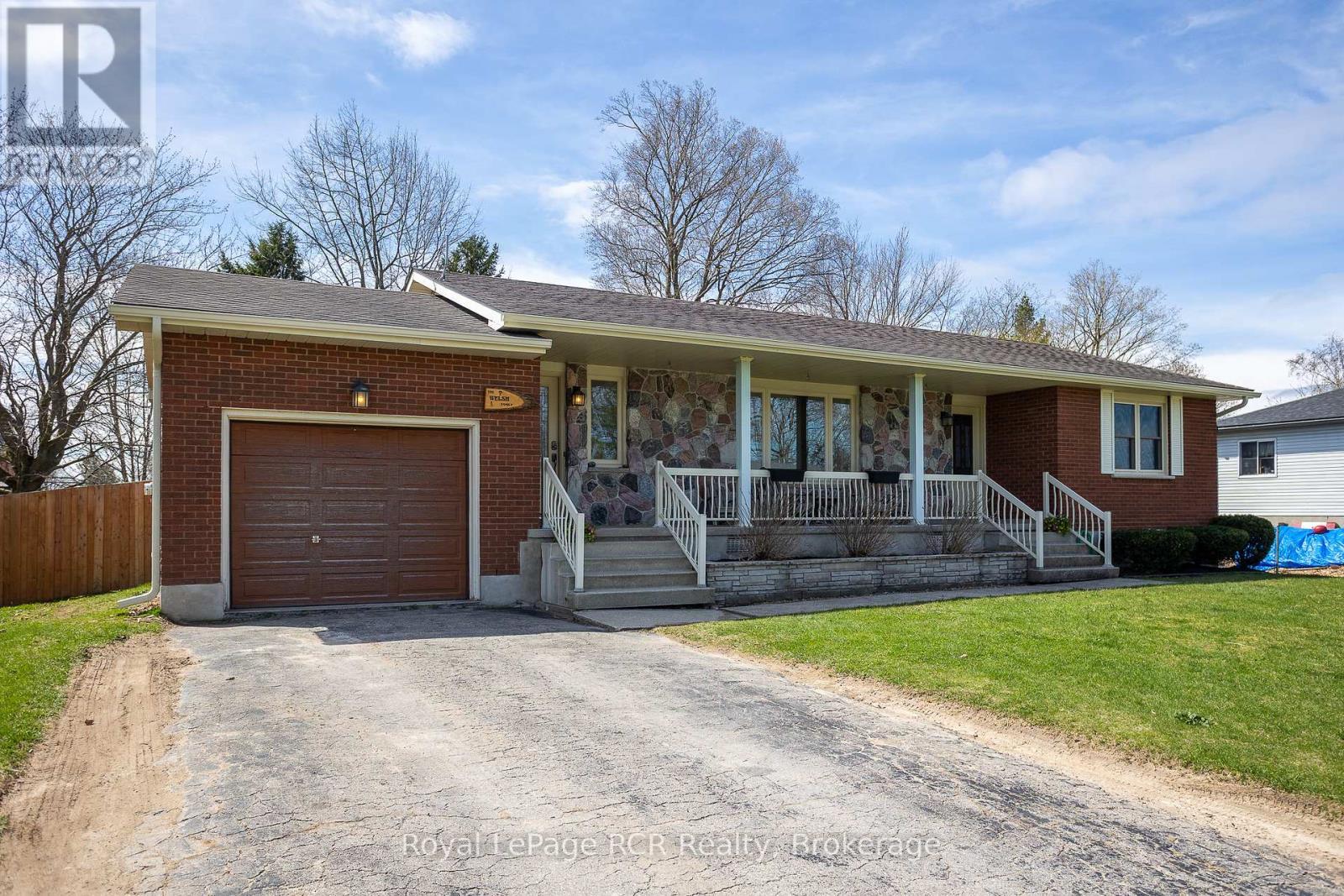
3 Beds
, 2 Baths
37 ALICE STREET , South Bruce Ontario
Listing # X12122245
All brick bungalow with covered front porch in a family friendly neighbourhood in Allenford. The 1520 square foot main level has a handy mudroom with laundry, a formal entrance, spacious living room and open kitchen / dining area. Two main floor bedrooms and a full bathroom complete the main level. The 1400 square foot finished lower level features a 22' 5" x 24' 3" family room, 3 piece bath and a 3rd bedroom. There is a dedicated storage room, cold storage and utility room. With an attached garage, storage shed, deck and completely fenced back yard this home has everything needed for comfortable living inside and out. (id:27)

2 Beds
, 1 Baths
16 Fourth Street, Orangeville ON
Listing # W11917756
Nestled in the vibrant and growing community of Orangeville, this stunning 2 bedroom, 1 bathroom freshly painted condo offers the perfect blend of comfort, convenience, and modern living. Step into a bright and open-concept living space, perfect for relaxing or entertaining guests. The well-appointed kitchen features sleek countertops, ample cabinet space, and is open to the living room or future dining space. Walk down the hall to the two bedrooms, providing a tranquil retreat at the end of the day. The primary bedroom offers a large walk-in closet and semi-ensuite. A stylish and functional bathroom with contemporary walk-in shower. Enjoy your morning coffee or unwind in the evening on your private balcony, offering serene views of the neighbourhood, park and sunsets. Situated downtown Orangeville, you'll have easy walking access to shops, restaurants, cafes and parks. **EXTRAS** This condo is ideal for first-time homebuyers, downsizers, or anyone seeking a low-maintenance lifestyle in a thriving community. Don't miss the opportunity to make this beautiful condo your new home.
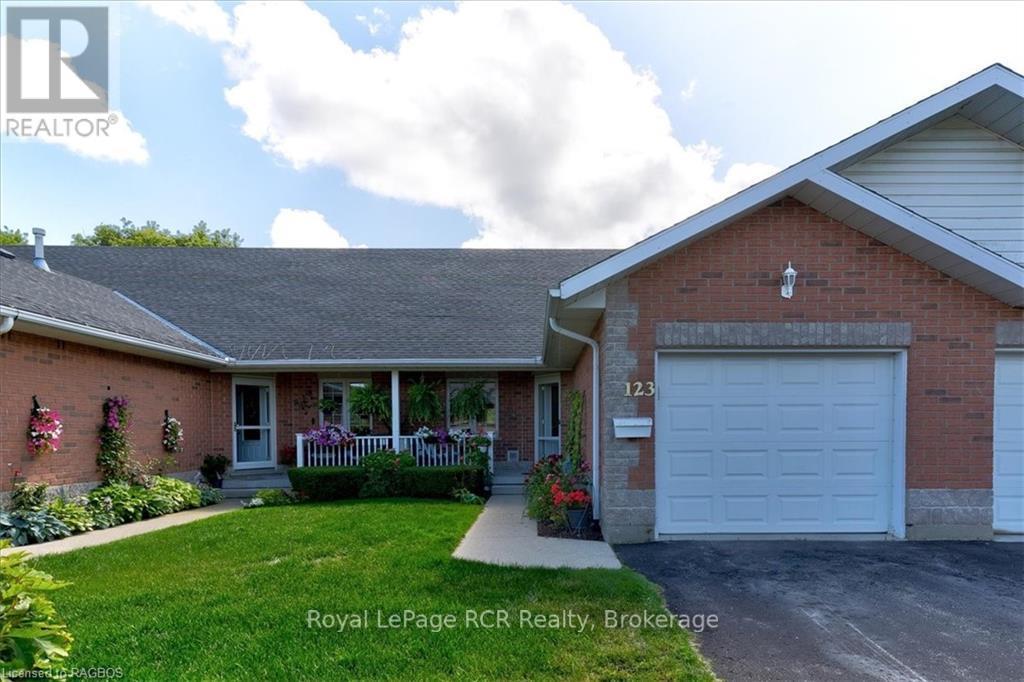
3 Beds
, 3 Baths
123 CHURCH STREET N ,
Wellington North (Mount Forest) Ontario
Listing # X11999884
3 Beds
, 3 Baths
123 CHURCH STREET N , Wellington North (Mount Forest) Ontario
Listing # X11999884
Very Rare Offering! Want to go on vacation? No problem. Lock the door and leave! Embrace a maintenance-free lifestyle in this meticulously cared-for condo townhouse. Designed for effortless living, this home boasts a spacious kitchen and dining area, flowing into a bright living room with a cathedral ceiling. Step out onto your private back deck, where you can relax and enjoy views of the beautifully landscaped, maintenance-free grounds. The second-floor loft is a serene retreat, featuring a large master suite with a walk-in closet, a 4-piece ensuite, and a cozy sitting area that overlooks the living room. The fully finished basement expands your living space with a huge rec room, in-floor heating, an additional bedroom, and a 3-piece bathroomperfect for guests or family. With an attached single-car garage providing direct access to the foyer, everyday tasks like unloading groceries are a breeze. Located just a short walk from the heart of Mount Forest, this home offers the ultimate in convenience, comfort, and a truly maintenance-free lifestyle. (id:27)


