Listings
All fields with an asterisk (*) are mandatory.
Invalid email address.
The security code entered does not match.
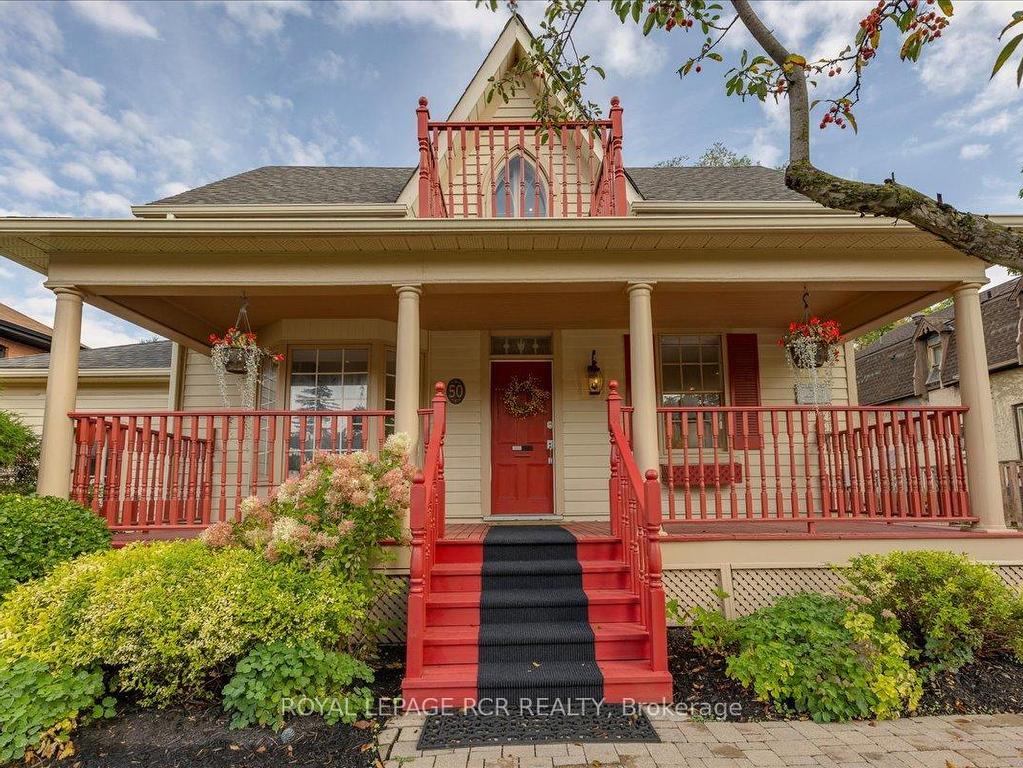
50 Wellington Street, Aurora ON
Listing # N12017670
Central Aurora Village located in the Promenade Designated Area. This Heritage Home 'Andrew Morrison House' circa 1855 has been transformed into a beautiful professional office with a comforting covered front veranda. Pride of ownership is evident and building is ready for any professional office/clinical/retail business. Go Train and public busing is within a short walk and additional 'P' parking just meters away. Minutes to major roads and highways and walking distance to Aurora's downtown core.

2+2 Beds
, 4 Baths
495190 TRAVERSTON ROAD ,
West Grey Ontario
Listing # X10845864
2+2 Beds
, 4 Baths
495190 TRAVERSTON ROAD , West Grey Ontario
Listing # X10845864
Immaculate bungalow on 10.34 acres. Enjoy tranquility and privacy in a central, convenient country location. Minutes to Bell?s Lake and major snowmobile trails and not far to town amenities and many other recreational activities such as skiing, and hiking. The main floor impresses with a bright and airy open concept living, dining and kitchen layout that accesses a large, covered deck with fantastic country views. It further features a sizeable primary bedroom with a 3-piece ensuite bath and walk-in closet, a second bedroom, laundry room, 2-piece bathroom and a spacious foyer. The lower level has great potential to serve as an in-law suite, auxiliary apartment, or just as additional space for family and friends to relax. The lower level hosts two further bedrooms, (one with its own ensuite bath), a 4-piece bathroom, a full-size kitchen, a utility room, and a comfortable rec room with fireplace and walk-out to a private, covered patio. Both the home?s structure and the finishes were selected with durability, safety, efficiency and comfort in mind. Outside, the stunning property boasts many impressive features: the paved, circular driveway, a 24? x 34? insulated garage/shop with hydro, and a Generac (propane) generator that powers the whole home during power outages, a 16-foot-deep spring fed pond with dock, trails (potential for lots more), gardens, storage sheds, and even a fenced compound for beekeeping. (id:27)
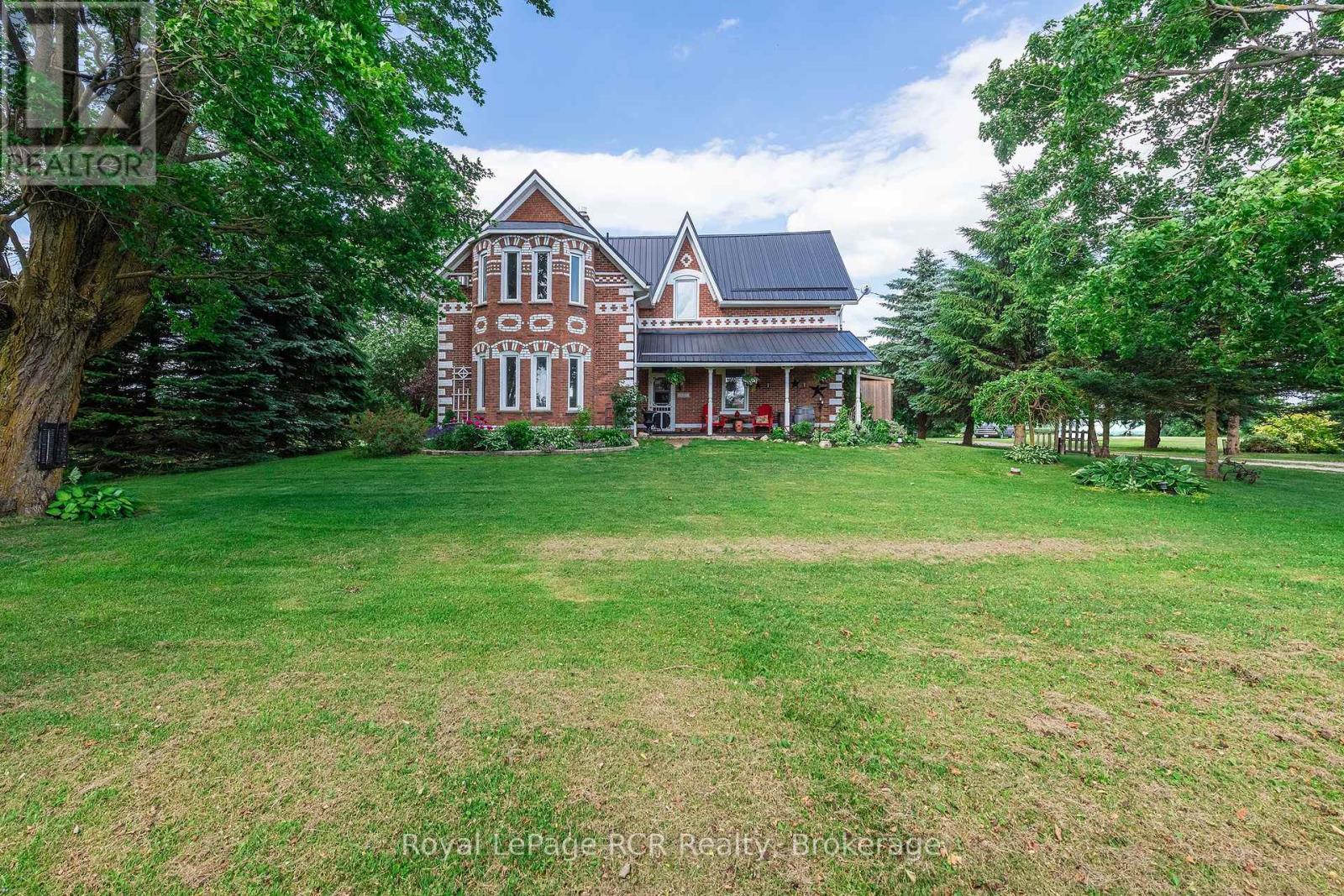
3 Beds
, 2 Baths
116327 2ND LINE SW , Melancthon Ontario
Listing # X12246642
Welcome home to this stunning country home! This 3 bedroom, 2 bathroom home sitting on 2.88 acres has all of the bells and whistles you could want! Large principal rooms, updated kitchen and bathrooms, main floor laundry, and heated floors in the upper bathroom are just some of the features inside of this fine home. There is natural gas run to the home, durable steel roof (22), attached 2-car garage, plus a 30 x 60 heated shop/showroom/party room. This home is ideal for running a home based business! Its the best of both worlds being in the country and a 5 minute drive from Shelburne. Incl: fridge, stove, dishwasher, washer, dryer, water softener, bunkie, hot tub, HWT (O) (23), furnace, electric light fixtures, window coverings, 2 electric fireplaces, 2 gas fire places, central vac and related attachements, UV filter. Rentals (2 propane tanks $113.00 per year). (id:27)
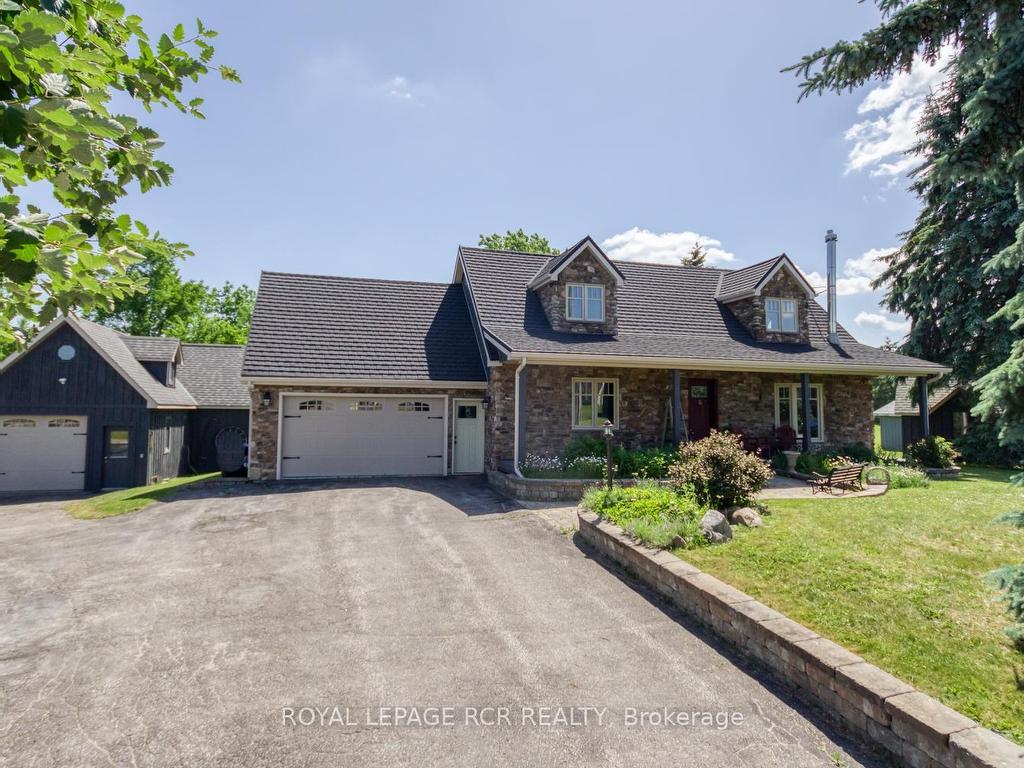
3 Beds
, 2 Baths
2163 Concession 8 Road,
Adjala-Tosorontio ON
Listing # N12242839
3 Beds
, 2 Baths
2163 Concession 8 Road, Adjala-Tosorontio ON
Listing # N12242839
Unique Character Meets Modern Design In This Premium Quality Custom-Built Home, Nestled In The Heart Of Colgan. A Sanctuary That Has Been Lovingly Crafted By It's Original Owners & The First Time Offered For Sale. The Property Features A SEPARATE Insulated Gas-Furnace Heated WORKSHOP/GARAGE/STUDIO/OFFICE/GYM. Approx. 715 Sq.Ft. Plus A Loft Space & Oversized Garage Door Providing A Homeowners Dream Of Endless Possibilities! A Beautiful Home That Radiates Warmth & Charm, & Greets With A Welcoming Feel. The Living Room Features An Authentic Wood-Burning Stove/Fireplace, Perfect For Cozy Evenings. A Modern Kitchen With Stainless Steel Appliances & Granite Counters Inspires Culinary Creativity, & Opens To A Bright Sunroom-Style Office/Den With A Heated Floor & A Walkout To A Sprawling Private Deck. The Convenience Of A Main Floor 3rd Bedroom & A Large Laundry Room With Storage &Access To The Garage Adds To The Home's Functionality. The Primary Bedroom Is A True Retreat, Boasting Unique Angles & Charm, Enjoy Picturesque Windows & A Semi-Ensuite Bath With A Relaxing Jet Tub. Complete With A Large Open Finished Basement Offering A Great Area For Gatherings. The Home Exterior Has Premium Stone And Composite Siding & The Property Offers Tasteful Landscaping Features With So Much More. Conveniently Close to Award Winning St. James Catholic School In Colgan, Wooding Lakes Golf Club, Tottenham, Alliston & A Short Drive To Bolton For All The Services & Amenities You Need. Don't Miss Out On The Chance To Make This Extraordinary Opportunity Yours! (Please Note That Some Photos Have Been Virtually Staged & Are For Decoration Purposes Only)
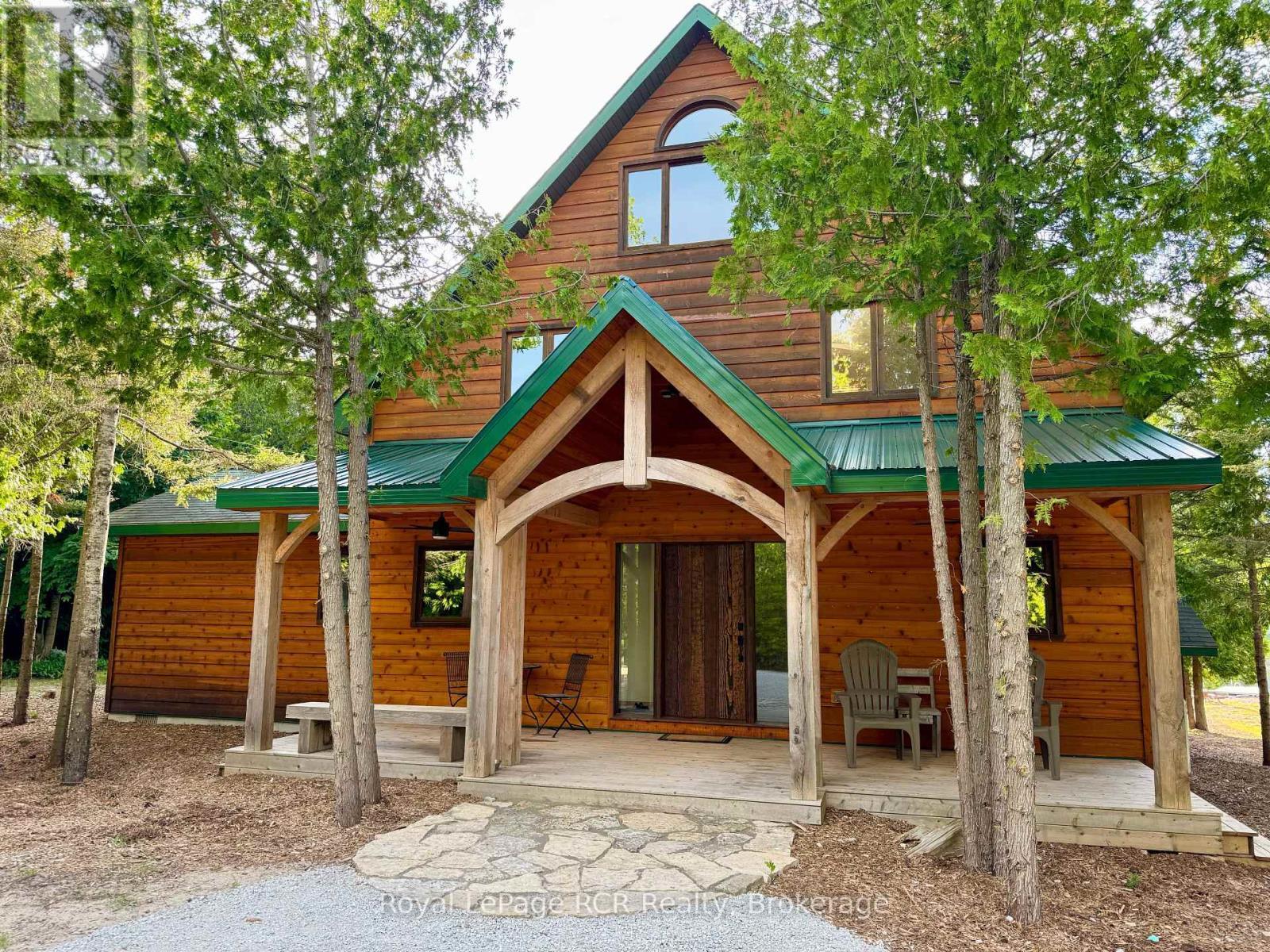
3 Beds
, 3 Baths
91 LITTLE PINE DRIVE ,
Northern Bruce Peninsula Ontario
Listing # X12258109
3 Beds
, 3 Baths
91 LITTLE PINE DRIVE , Northern Bruce Peninsula Ontario
Listing # X12258109
A 'MUST-SEE' WATERFRONT HOME in EXCLUSIVE LITTLE PINE TREE HARBOUR on Lake Huron. Just walking up to the TIMBER-FRAMED covered front entry with 'CUSTOM-MILLED' SOLID FRONT DOOR SYSTEM, you know that you are entering 'SOMETHING SPECIAL'. There is nothing ordinary about this 2,300+ sq ft 3-LEVEL waterfront vacation home, owned and built by an 'old-school' artisan wood carpenter. All of the DETAILS ARE 'CUSTOM'- interior doors are trim-milled from solid wood, kitchen cabinets and most windows are custom built - 'just for this home'. HIGH-END WOOD and NATURAL STONE details everywhere ... in the oversized MAIN FLOOR MASTER RETREAT w/6pc ensuite, walk-out to private covered patio area and VAULTED WOOD CEILINGS ... in the vaulted 2- STOREY GREAT ROOM with STONE WALL FIREPLACE ... in the OPEN-CONCEPT, MODERN-WHITE KITCHEN with solid wood cabinets and POLISHED NATURAL STONE COUNTERS ... in the 2ND level VAULTED-CEILING SITTING ROOM and the 3rd level LOFT GETAWAY or 4 BEDROOM SPACE ... custom craftsmanship apparent everywhere - inside & out! Modern mechanicals incl. forced-air furnace. NATURAL WOOD SIDING and decking blends in perfectly with the 1 ACRE cedar forest setting PROPERTY. Little Pine Tree Harbour on Lake Huron offers DEEP, CRYSTAL CLEAR WATER with protection from open water waves for SAFE WATER-SPORTS & BOAT DOCKING. Great mid-Peninsula location - 15mins from Lions Head (shopping, hospital, marina, school), 20mins to NATIONAL PARK & GROTTO, 25mins to TOBERMORY & Fathom-Five Marine Park (Flowerpots!). This special, finely crafted waterfront property is a MUST-SEE!!! (id:27)

2 Beds
, 3 Baths
556252 Mulmur Melancthon Town Line,
Melancthon ON
Listing # X11908303
2 Beds
, 3 Baths
556252 Mulmur Melancthon Town Line, Melancthon ON
Listing # X11908303
Everything you have been looking for in a rural property, including privacy, easy access to town amenities, well maintained bungalow & large (25 ft. x 50 ft.) detached workshop. Featuring mature trees & landscaping, with the Boyne River running the length of south boundary of this beautiful 7.3 acre property. Trails throughout the property and along the river offer endless vistas to stop and listen to the tranquil sound of the water. Set well back from the roadside and surrounded by large trees, this is a quiet and secluded setting with large & beautiful pond, open yard space, treehouse, large rear deck and firepit area. This quality-built, "Royal Home" features open concept kitchen/dining area, main floor laundry room and bright 3 season sunroom. The full basement is partially finished with large family room offering built-in Murphy bed, propane fireplace and 3 piece bathroom, with lots of storage space and room to finish additional bedroom. For the contractor or hobbyist, enjoy any season in the massive 3 bay, detached workshop, three 10'x10' overhead doors, 11 ft. ceiling, 60 amp panel with some equipment to help you maintain this beautiful property - including a John Deere tractor with snowblower, blade & mower and 8000 watt generator. A quaint log shed is situated overlooking the river and offers storage for off-season items.
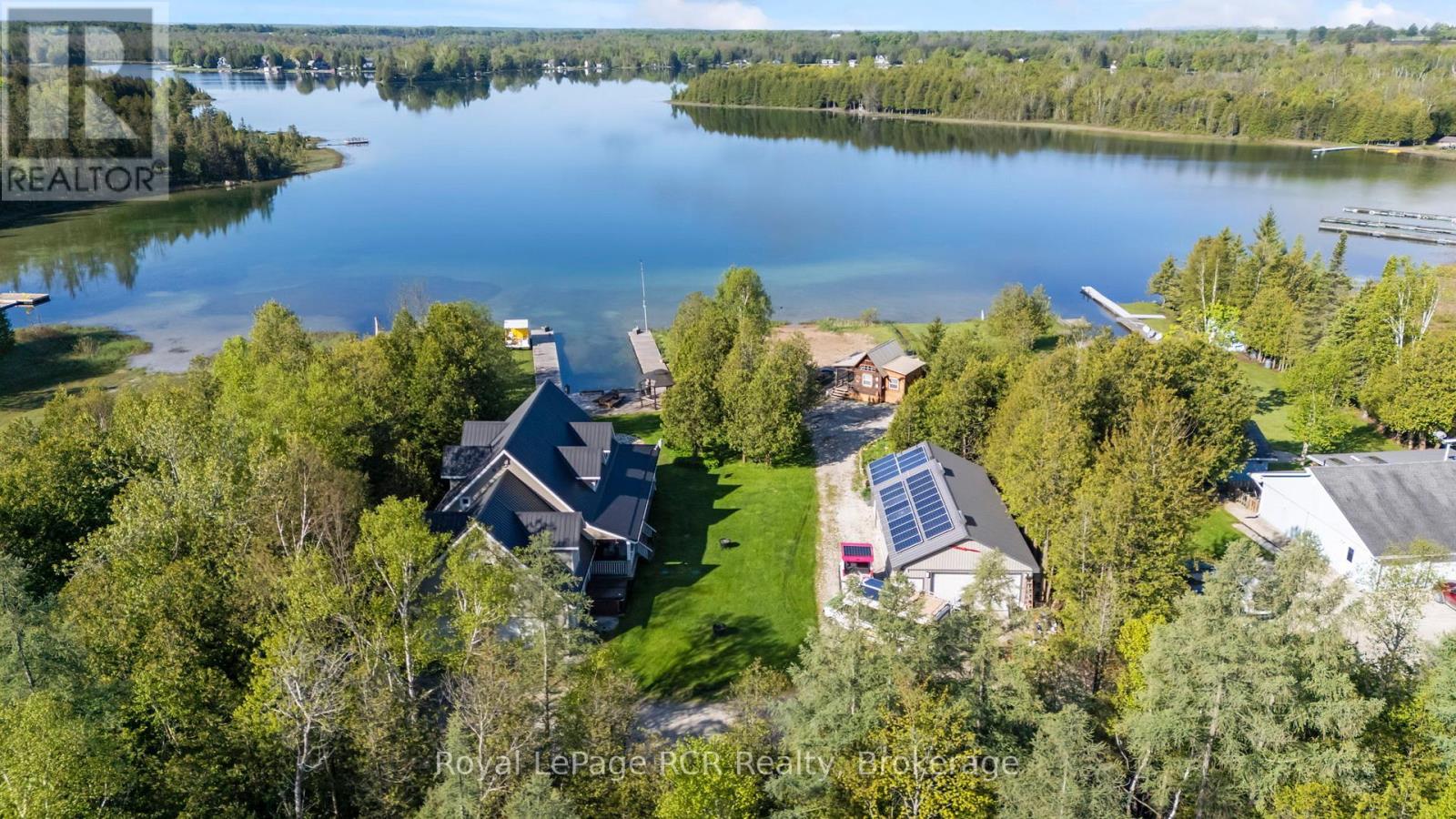
3 Beds
, 2 Baths
149 GLENDALE AIRPORT ROAD ,
Chatsworth Ontario
Listing # X12177684
3 Beds
, 2 Baths
149 GLENDALE AIRPORT ROAD , Chatsworth Ontario
Listing # X12177684
Within the aqua coloured waters of Williams Lake on over a half-acre lot, this exceptional lakefront property presents a true paradise for those seeking waterfront living. Located only 20 minutes to Owen Sound, 30 minutes to The Blue Mountains and 2 hours northwest of Toronto. This charming Cape Cod style home built in 2010 boasts over 2,100 sq.ft. of living space, featuring 3 comfortable bedrooms and 2 full bathrooms. The main floor offers an inviting open concept layout for the primary living areas, along with the convenience of main floor laundry and a spacious master bedroom that can accommodate a king-sized bed. Ascend to the upper level to discover a delightful games room and bar room area, perfect for entertaining. Quality features abound, including a durable steel roof installed in 2021, hardwood and ceramic flooring throughout, closed loop geothermal forced air heating and air conditioning. Beyond the main residence, the property includes a substantial detached shop equipped with two overhead doors, solar panels, insulation, heating, cooling, and concrete floors. Adding to the allure is a bunkie complete with a kitchenette and bathroom, which can be a great income generator. Completing this idyllic waterfront haven is a substantial private dock, offering direct and immediate access to the lake. From leisurely swims on a warm summers day to the gentle glide of a kayak or paddle board, the exhilarating rush of water skiing, or the quiet satisfaction of casting a fishing line, this feature unlocks a myriad of opportunities for lakeside enjoyment right at your doorstep. (id:27)
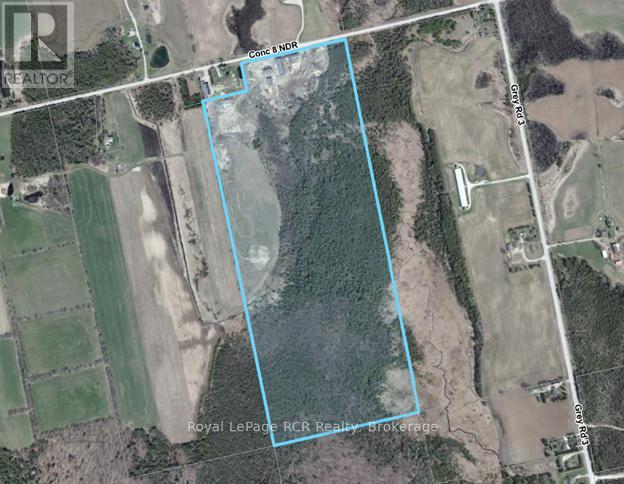
441564 CONCESSION 8 NDR , West Grey Ontario
Listing # X12206484
97 acres on a good road, recently an active sawmill. A portion of the property is zoned commercial and other uses are allowed. The main building is 14,200 square feet and there are 2 - 40x60 storage buildings as well as sawdust storage. There is a large commercial grade gravel yard. A portion of the main building and yard are currently rented at $1650 per month, plus utilities. Tenant is willing to vacate or stay. There is 3 phase hydro and a drilled well. The former sawmill equipment can be negotiated if still available at the time of the property sale. Most of the land is mixed bush. (id:27)
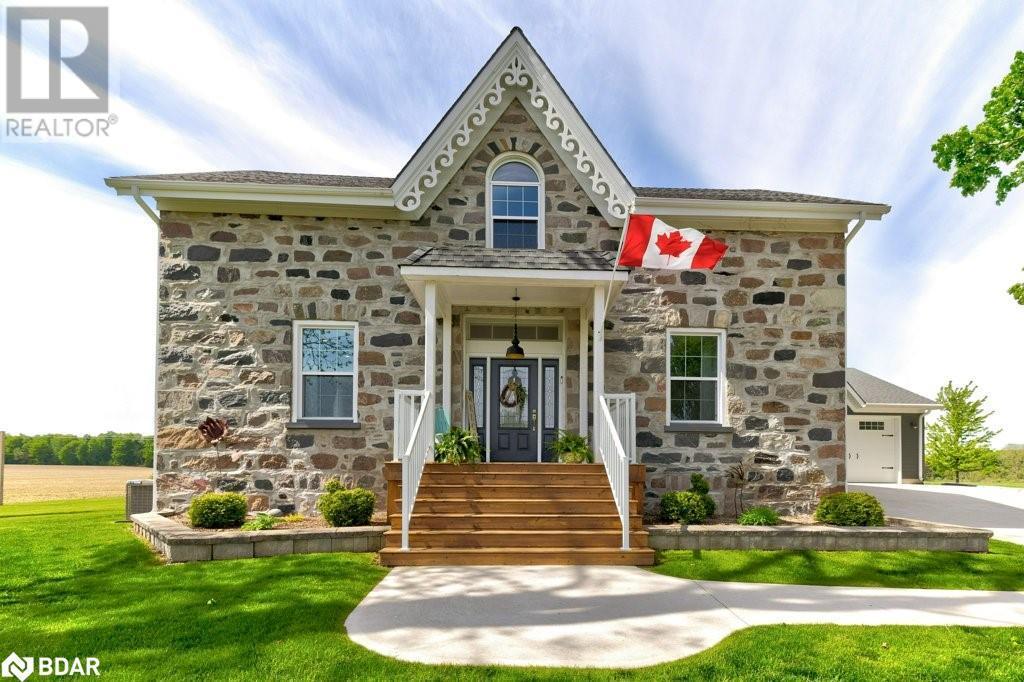
3 Beds
, 3 Baths
39721 AMBERLEY Road , Wingham Ontario
Listing # 40745741
Exquisite Countryside Oasis! Fully renovated 3 bedroom, 2.5 bath estate with premium amenities nestled in a serene country setting, this breathtaking 2490 sq.ft. residence offers that perfect blend of luxury, comfort and rural charm. Meticulously renovated in 2016, this home showcases an unwavering commitment to high end finishes and sophisticated design throughout. Step inside to discover an open concept layout bathed in natural light & designer lighting. The gourmet kitchen is a chef's dream, equipped with top of the line stainless steel appliances, apron sink, custom cabinetry and exquisite quartz countertops - ideal for both casual family meals and entertaining guests. This magnificent home boasts three generously sized bedrooms, including a serene primary suite with walk in closet designed for ultimate relaxation. Indulge in the spa-like ensuite bathroom, complete with farm house sinks, fixtures and finishes. An additional full bathroom and a convenient powder room (2.5 baths total) are equally well appointed. Enjoy tranquil mornings and evenings on the expansive covered porch, offering 900 sq.ft. of outdoor living space perfect for al fresco dining or simply unwinding while taking in the picturesque surroundings. Car enthusiasts and hobbyists will appreciate the attached two car garage, providing ample storage and parking. Beyond the main residence, a substantial heated 960 sq.ft. shed offers incredible versatility - perfect for a workshop, additional storage, or even the potential for a studio conversion. This is more than just a home, it's a lifestyle. Experience the tranquility of country living without sacrificing modern conveniences and luxurious appointments. Don't miss the opportunity to own this truly exceptional property. (id:7525)
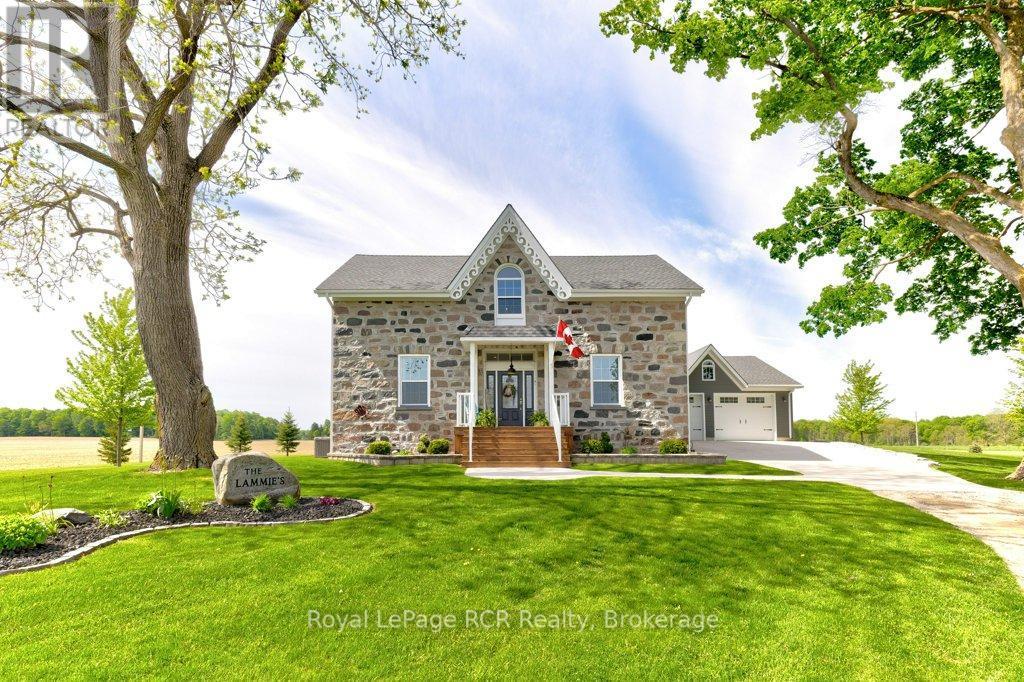
3 Beds
, 3 Baths
39721 AMBERLEY ROAD ,
North Huron (East Wawanosh) Ontario
Listing # X12185137
3 Beds
, 3 Baths
39721 AMBERLEY ROAD , North Huron (East Wawanosh) Ontario
Listing # X12185137
Exquisite Countryside Oasis! Fully renovated 3 bedroom, 2.5 bath estate with premium amenities nestled in a serene country setting, this breathtaking 2490 sq.ft. residence offers that perfect blend of luxury, comfort and rural charm. Meticulously renovated in 2016, this home showcases an unwavering commitment to high end finishes and sophisticated design throughout. Step inside to discover an open concept layout bathed in natural light & designer lighting. The gourmet kitchen is a chef's dream, equipped with top of the line stainless steel appliances, apron sink, custom cabinetry and exquisite quartz countertops - ideal for both casual family meals and entertaining guests. This magnificent home boasts three generously sized bedrooms, including a serene primary suite with walk in closet designed for ultimate relaxation. Indulge in the spa-like ensuite bathroom, complete with farm house sinks, fixtures and finishes. An additional full bathroom and a convenient powder room (2.5 baths total) are equally well appointed. Enjoy tranquil mornings and evenings on the expansive covered porch, offering 900 sq.ft. of outdoor living space perfect for al fresco dining or simply unwinding while taking in the picturesque surroundings. Car enthusiasts and hobbyists will appreciate the attached two car garage, providing ample storage and parking. Beyond the main residence, a substantial heated 960 sq.ft. shed offers incredible versatility - perfect for a workshop, additional storage, or even the potential for a studio conversion. This is more than just a home, it's a lifestyle. Experience the tranquility of country living without sacrificing modern conveniences and luxurious appointments. Don't miss the opportunity to own this truly exceptional property. (id:7525)
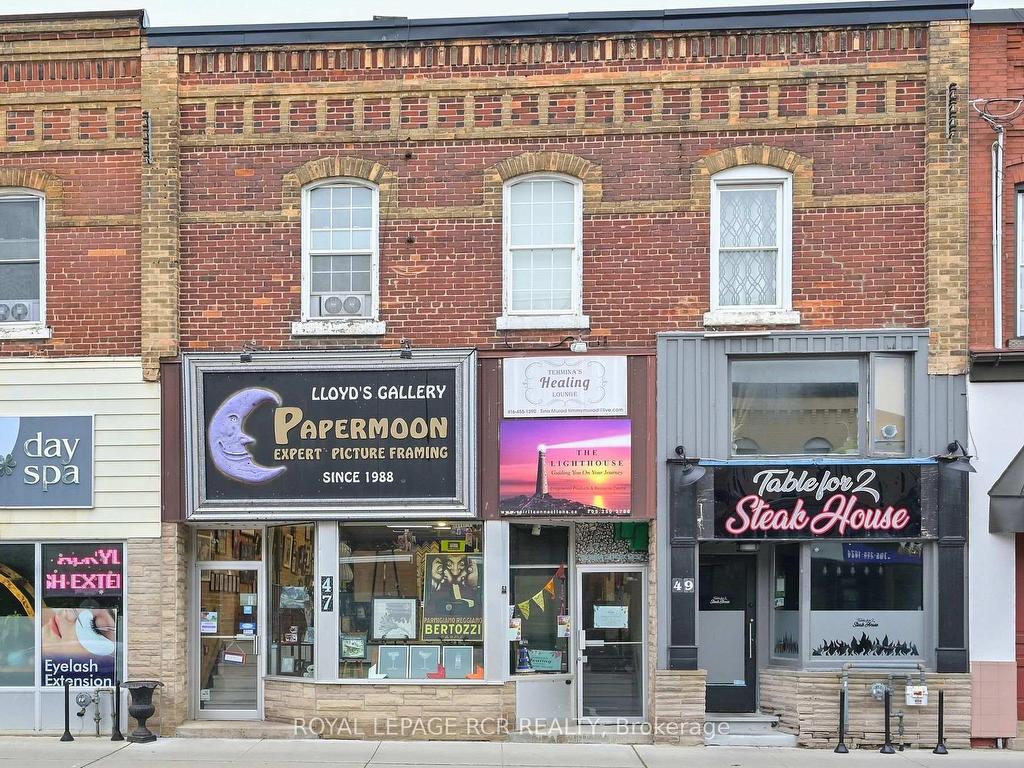
6 Baths
47 Victoria Street, New Tecumseth ON
Listing # N12198779
Popular central location in downtown commercial core of the expanding community of Alliston. This mixed use building offers a total of approx. 4200 sf of residential/commercial space with approx. 2111 sf of commercial space including both front & rear access for main level and part of lower level accessible by rear entrance. Lower level also features 2 commercial units with street access. The 2 residential units on 2nd floor include a 2 bdrm apt with walkout to deck and parking plus a bachelor apt. There are a total of 3 commercial & 2 residential units with 4 building entrance doors and 4 private parking spots plus convenient access to Green P parking lot.
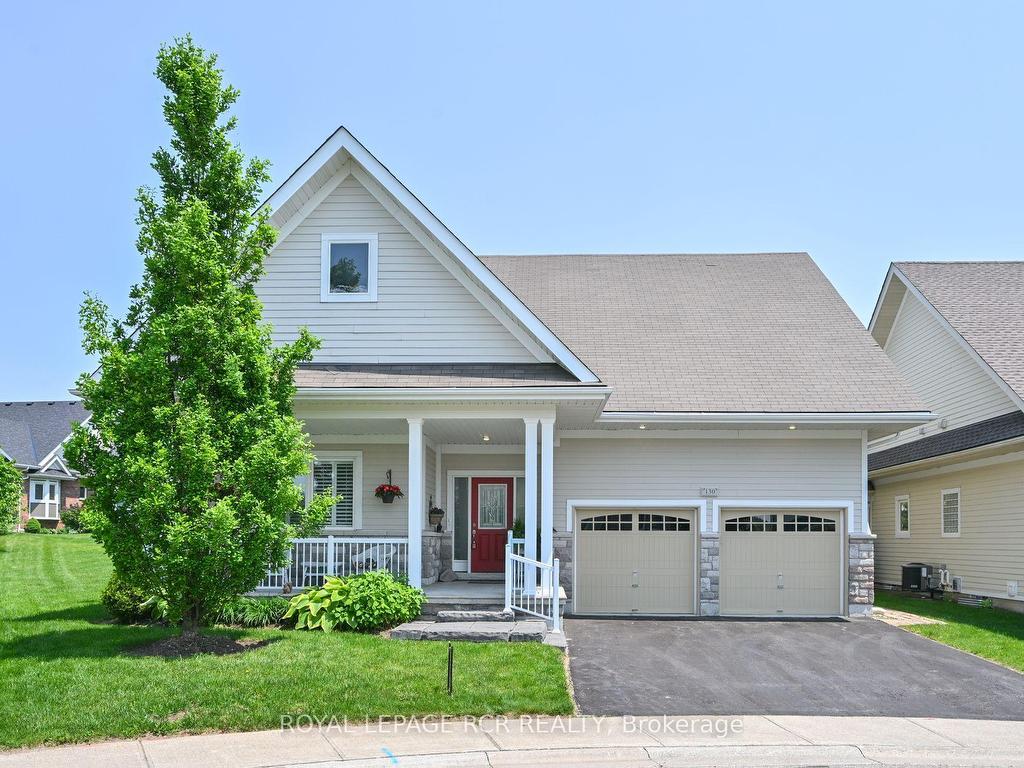
2+2 Beds
, 3 Baths
200 Kingfisher Drive, Mono ON
Listing # X12207243
Welcome to Easy Living in Mono's Premier Adult Lifestyle Community! Discover comfort, convenience, and community in this beautiful Bungalow c/w Stone Accent nestled in one of Mono's most sought-after communities. Perfect for near-retirees or retirees looking to downsize without compromise this Somerset Model offers a serene and stylish transition into your next chapter. Boasting 2+2 Bedroom & 3 Bathrooms, this thoughtfully designed home features an open-concept layout with hardwood floors making it ideal for entertaining or quiet relaxation. The chef-inspired kitchen includes a center island with granite countertops, seamlessly connecting to the combined living and dining area under elegant coffered ceilings. Step outside to a peaceful backyard retreat, perfect for morning coffee or evening unwinding. The spacious primary suite includes a walk-in closet & a 4 pc ensuite, offering the privacy & comfort you deserve. Bonus laundry on the main floor along with access to a double garage for every day convenience. The fully finished basement expands your living space with a large family room featuring above-grade windows, two additional bedrooms, & a 3pc bathroom which is ideal for guests or hobbies. As part of this vibrant adult community, enjoy exclusive access to the very impressive community centre, where you can sit & relax in the reading room c/w a two sided fireplace, separate billiards room, gym, his and her bathrooms, movie theatre, crafts centre, mail room & large banquet hall with a full kitchen - the perfect setting for social events & making lasting connections.
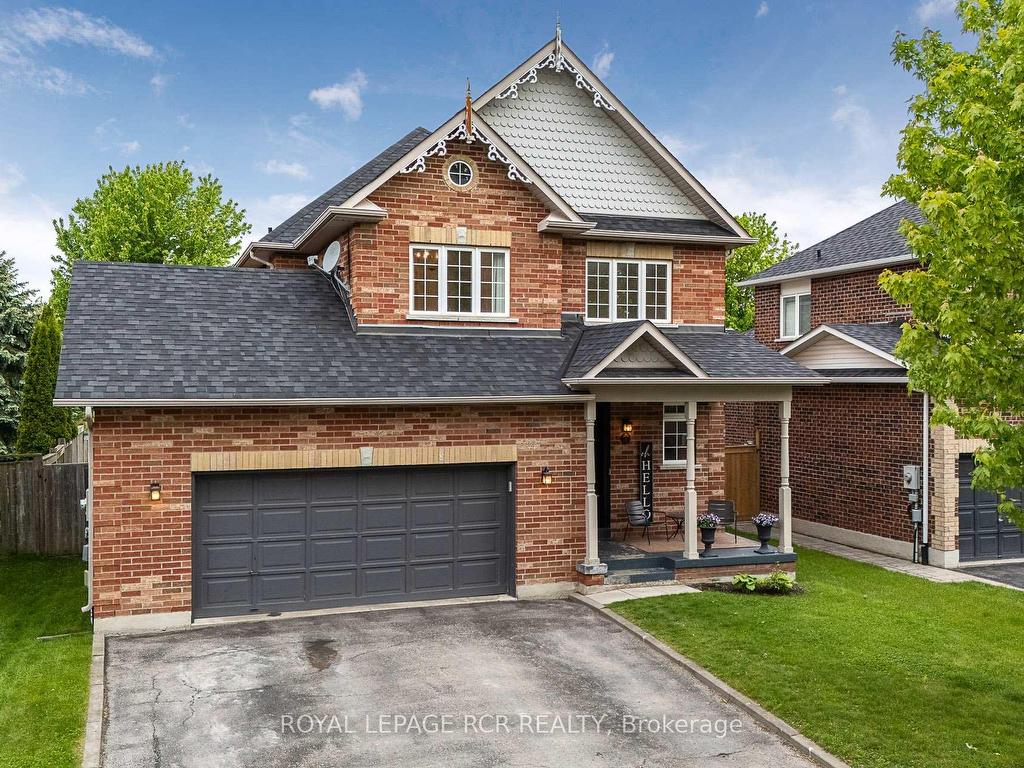
4+1 Beds
, 4 Baths
4 Caseton Crescent, Uxbridge ON
Listing # N12242105
Discover an exceptional opportunity in Uxbridge's desirable Coral Creek! This impressive 4-bedroom, 4-bathroom all-brick detached home is ideally situated on a quiet crescent, offering unmatched proximity to schools, downtown amenities, and Uxbridge's premier park. The rear of the property opens to a beautiful treelined greenspace, directly accessing a fantastic playground and sports complex, complete with pickleball, basketball courts, and baseball diamonds perfect for outdoor enthusiasts. Step onto the inviting covered front porch and enter a home designed for comfortable living. Inside, you'll be captivated by the stunning bright and light-filled spaces throughout the large principle rooms. The expansive eat-in kitchen is a chef's delight, providing ample storage and a breakfast bar, while a convenient mudroom offers seamless garage access. All four bedrooms are generously proportioned. This lovingly maintained residence also boasts significant potential with a basement featuring in-law capabilities, including an additional bedroom and kitchenette, offering flexibility for extended family or rental income. This home offers a lifestyle of convenience, activity, and comfort in an amazing neighbourhood. Some recent upgrades include the refrigerator (2025), washing machine (2024), roof (2021) some windows and custom built front door (2020), Ring doorbell system and programmable thermostat.
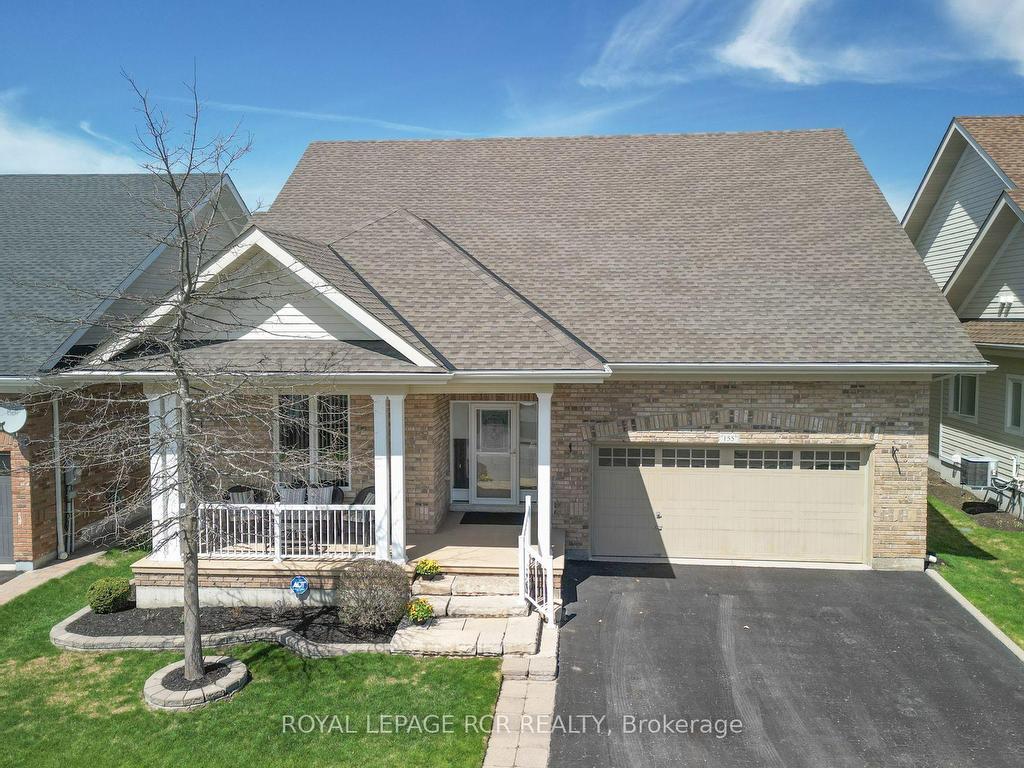
2+1 Beds
, 3 Baths
200 Kingfisher Drive, Mono ON
Listing # X12119042
Welcome to 200 Kingfisher Dr, Unit 155, Mono - A Beautiful Brick Bungalow in a Vibrant Lifestyle Community. Nestled in one of Mono's most desirable adult lifestyle communities, this stunning Waterford Model bungalow offers 1,665 sq ft of beautifully designed main floor living with thoughtful updates and premium finishes throughout. This is more than just a home its a lifestyle tailored for comfort & connection. Step inside to soaring vaulted ceilings a bright, open-concept living space highlighted by rich hardwood floors & a cozy gas fireplace. The adjoining dining area is perfect for family gatherings. The spacious eat-in kitchen features warm wood cabinetry, granite countertops, stainless steel appliances & a functional office nook perfect for managing day-to-day tasks, or keeping in touch with family. The main floor has a generous primary suite c/w a 5-piece ensuite and both a walk-in and double closet. A 2nd bedroom and 4-piece bathroom offer ideal space for guests plus convenient main-floor laundry. The fully finished basement extends the living space with a large rec room, a 3rd bedroom, a 3-piece bathroom with safety grab bars, and above-grade windows that flood the area with natural light. Whether its game nights or movies with grandkids, this lower level is made for entertaining. Enjoy Summer afternoons on your private backyard deck, complete with a retractable awning and gas BBQ hookup, its the perfect spot to unwind. Residents of this welcoming, retiree-oriented community enjoy exclusive access to a private community centre featuring a gym, movie theatre, games room, craft room, library, billiards room, covered BBQ deck, and a spacious party room that hosts social events all year long. Just a short walk from the scenic Monora Park Trails, and only minutes to golf courses, wineries, charming restaurants, and Orangeville's vibrant downtown. New A/C unit (2024) and roof (2018), this home is move-in ready!
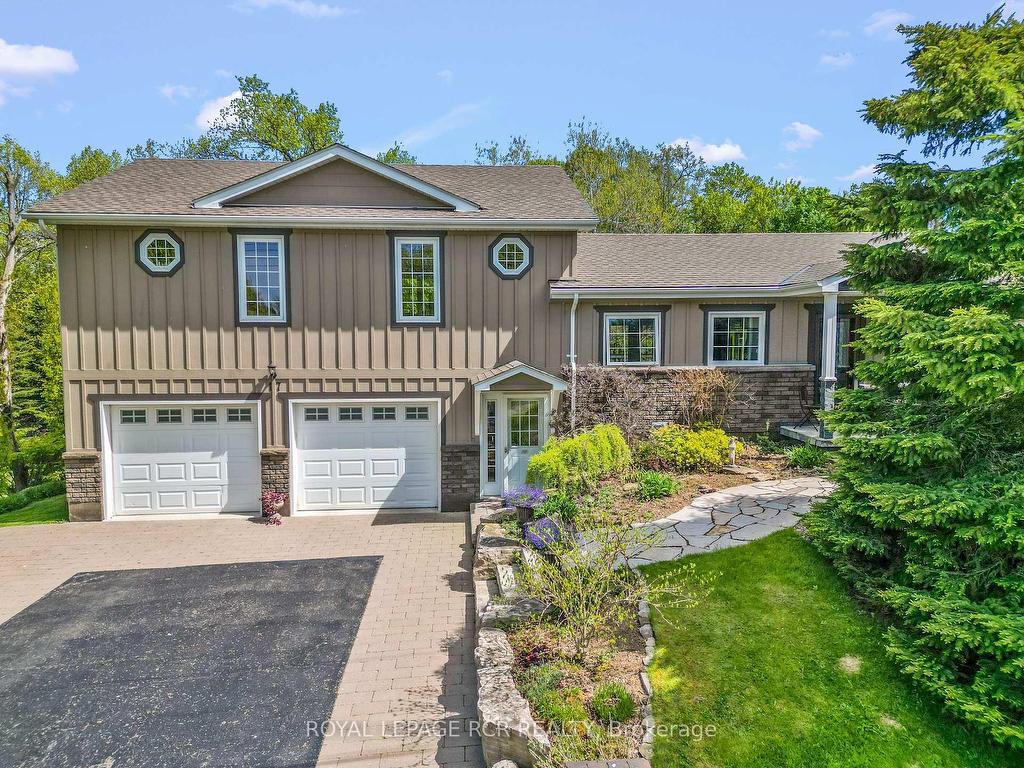
2 Beds
, 2 Baths
17 King Street, Caledon ON
Listing # W12259062
Its like living in your own park! Total privacy surrounded by a beautiful assortment of trees and perennial gardens throughout the land. Steps to a beautiful forest. This beautifully transformed home in the heart of Alton boasts a stunning primary suite that elevates form & function featuring soaring ceilings, a spacious walk-in closet & a spa-inspired 5pc ensuite w/ soaker tub & walk-in shower. The updated main floor showcases a bright, open-concept layout blending classic charm w/ contemporary finishes. The designer kitchen is equipped with premium stainless steel appliances, a large centre island, walk-in pantry & timeless cabinetry perfect for everyday living or entertaining. An inviting living room features a cozy gas fireplace & elegant crown moulding, enhancing the warmth of the space & the convenient main floor bedroom offers added flexibility w/ a private 2 pc ensuite bath. Throughout the home, quality craftsmanship is evident, from updated flooring to sleek lighting and fixtures. Patio doors w/ invisible screens lead from the dining area to a raised deck w/ a gas BBQ hookup, ideal for seamless indoor-outdoor living. Comfort & efficiency are priorities here w/ a high-efficiency furnace & central air conditioning, in addition to an owned hot water heater, water softener & r/o system. Major updates include a newer roof (2021) w/ a 50-year transferable warranty & newer septic bed, providing long-term peace of mind. The finished walkout basement offers great potential w/ a rough-in for a future 3 pc bath & a chimney rough-in for a stove. An oversized 2 car garage adds to the appeal, providing space for vehicles, hobbies & extra storage, along with direct access to a private, tree-lined backyard oasis. Located on a quiet street in one of Caledon's charming communities, this home is just steps to walking trails, local cafes, parks & the Alton Mill Arts Centre, with easy access to Orangeville, Brampton, & the GTA. Experience small-town living without compromise!
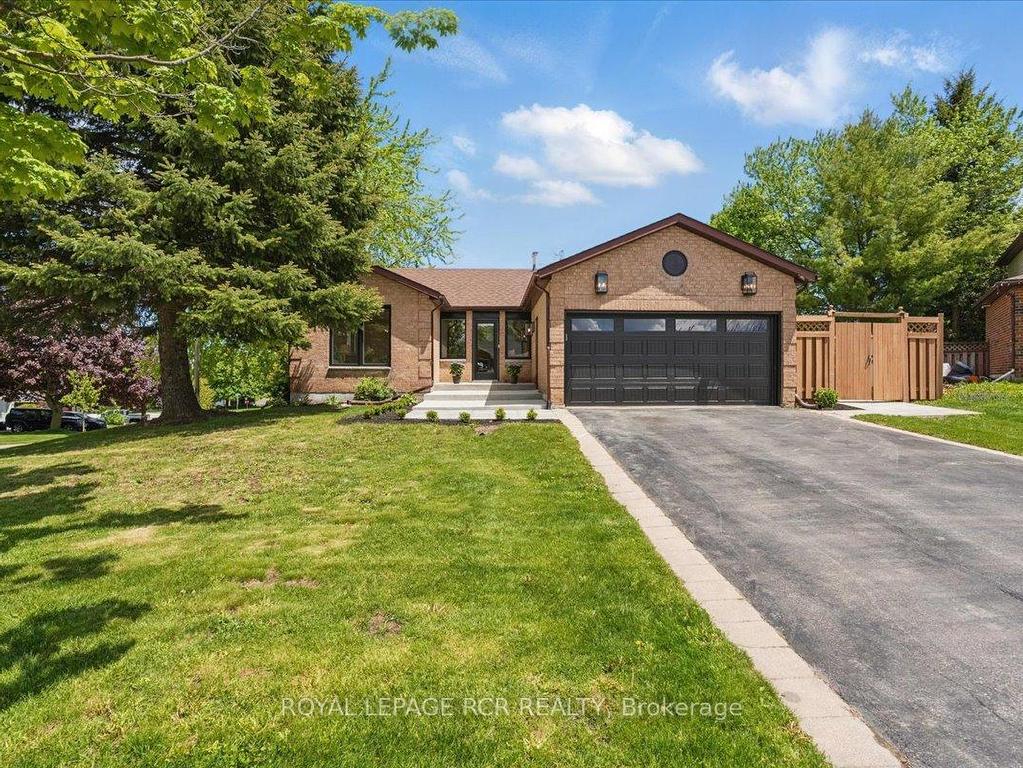
3+1 Beds
, 3 Baths
200 Jull Court, Orangeville ON
Listing # W12176702
This beautifully renovated all-brick bungalow with an attached 2 car garage sits on a generous corner lot in one of Orangeville's most desirable neighbourhoods. Thoughtfully updated from top to bottom, it features modern finishes, spacious living, and exceptional flexibility for multi-generational families or income potential. Inside, you'll find stunning hardwood flooring throughout and a layout designed for both comfort and style. The open concept kitchen is both functional and stylish with a centre island with pendant lighting and breakfast bar, quartz countertops, stainless steel appliances, and a coffee bar with open shelving. Patio doors off the kitchen overlook the fully fenced backyard. The kitchen flows seamlessly into a bright living room where a wood stove takes centre stage, flanked by large windows that fill the space with natural light. Perfect for quiet evenings or hosting friends, this space feels both warm and inviting. A front sitting area and dedicated dining room add more room to relax or host. Down the hall are three well-sized bedrooms and two renovated bathrooms. The primary suite includes a walk-in closet and a private 3 piece ensuite with modern finishes. Two additional bedrooms are perfect for family, guests, or a home office, serviced by a stylish 4 piece bath. The front hall closet is wired for an additional laundry facilities if desired - adding flexibility to suit your needs. The fully finished lower level offers a separate entrance and walk-out, ideal for extended family or income potential. Large above-grade windows make the space feel open and inviting. This level features a full kitchen, open concept living and dining area, a spacious bedroom, a separate office or flex space. Shared laundry facilities are conveniently located at the bottom of the stairs, easily accessible to both levels without compromising privacy.
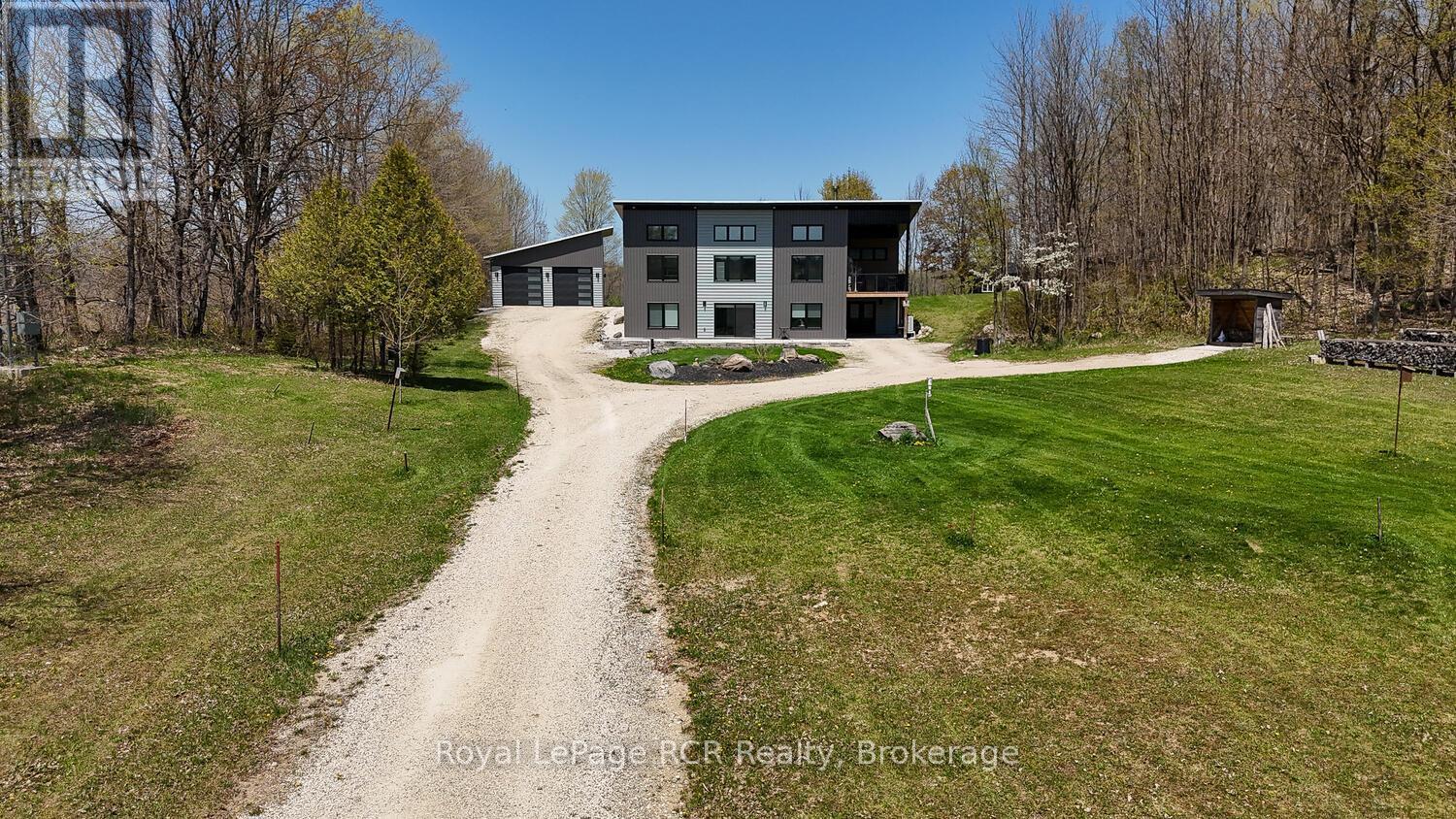
2 Beds
, 3 Baths
384317 CONCESSION 4 CONCESSION ,
West Grey Ontario
Listing # X12154671
2 Beds
, 3 Baths
384317 CONCESSION 4 CONCESSION , West Grey Ontario
Listing # X12154671
Welcome to this exceptional, custom-built, ENERGY STAR certified home, situated on a private and picturesque 5.53-acre property. Built in 2019 with meticulous attention to detail, this home offers a blend of modern design and tranquil country living. As you step inside, you'll be greeted by an open and airy space highlighted by soaring 14-ft ceilings and a striking wall of south-facing windows. This design not only floods the home with natural light and showcases the expansive countryside views but also contributes to energy efficiency. The main floor, encompassing approx. 1630 sq ft, features a modern and practical layout. Easy-to-maintain polished concrete floors with radiant in-flr heating provide comfort throughout. The open-concept design seamlessly integrates the kitchen with a central island, a dining area, and an inviting living space. A wood stove serves as a focal point, creating a warm and relaxing atmosphere, with a walkout to a covered deck. The spacious primary bedrm offers a 5-pc ensuite, a walk-in closet, and private access to the outdoors. A 2nd bedroom, conveniently connected to the 4-piece main bathrm, a laundry rm, and ample closet space complete the main level. The fully finished lower level, also equipped with concrete radiant in-floor heating, provides significant additional living space. You'll find a bright and open family room, potential for one or two more bedrms, a 3-piece bath, a studio, and a workshop ideal for hobbies and creative pursuits. Covered parking with convenient lower-level entry adds to the practicality of this home. Beyond the main residence, the property features a detached 30' x 36' shop with 6-inch concrete floors and hydro, offering endless possibilities. A new, 10' x 16' bunkie is fully insulated.. The location is a short drive to Markdale for hospital services, schools and shopping. Embrace a lifestyle of comfort, privacy and natural beauty. Come see all this remarkable property has to offer! (id:7525)
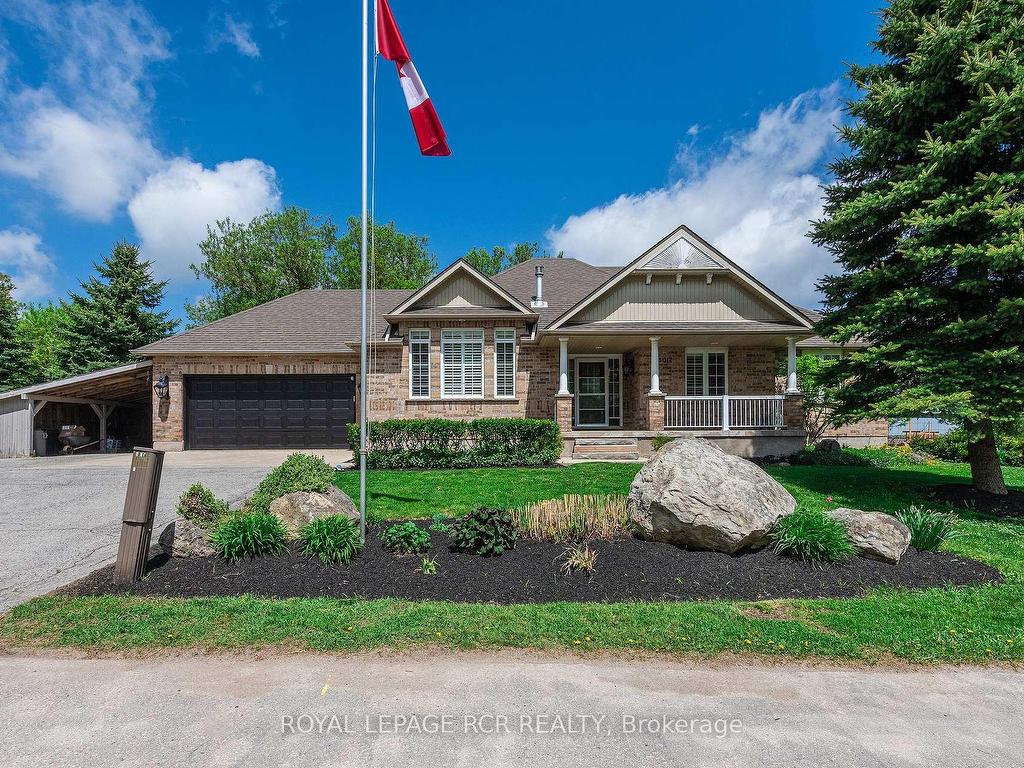
3+1 Beds
, 3 Baths
285017 COUNTY ROAD 10 N/A, Amaranth ON
Listing # X12161992
Discover your dream lifestyle on the very edge of Laurel! This beautiful home, boasting over 2800 sq ft of living space nestled on a generous 1/2 acre lot, presents an exceptional opportunity for growing families or those seeking a tranquil retirement haven. Step inside and be greeted by a spacious foyer that flows into a welcoming living area, complete with a cozy gas fireplace. The heart of the home lies in the open-concept eat-in kitchen and dining room. Imagine family gatherings in the dining area, boasting elegant hardwood flooring and a convenient w/o to a low-maintenance composite deck with ample space. The kitchen is a chef's delight, featuring double ovens, built-in ss appliances, abundant counter space for culinary creations, and a coffee bar to start your mornings right. The laundry room, just off the kitchen, offers a pantry, cupboards, and a walk-out to the garage. Currently utilized as a home gym, the heated garage with finished floor offers versatile additional living space to suit your needs. Descend to the lower level and discover an open-concept area, ideal for entertaining. A stylish wet bar, dedicated theatre space with built-in surround sound, and a recreational area with another inviting gas fireplace & games room offers endless enjoyment. An additional bedroom and 2-pc washroom on this level provide extra convenience. This remarkable property boasts a wealth of extras designed for comfort and ease: built-in deck storage for cushions and hot tub equipment, an on-demand hot water heater for endless hot showers, a reverse osmosis water system and UV light for pristine drinking water, a charming cedar-lined cantina for storing your prized vintages, a water softener, a secure fenced side yard, a lg garden shed for all your outdoor essentials, and permitted carport offering additional parking. Experience the tranquility of country living while enjoying the ease of being just 10 min fm Orangeville and 2 min from school. Your forever home awaits!

4+2 Beds
, 5 Baths
1369 Ryerson Boulevard, Severn ON
Listing # S12012342
Welcome to tranquility surrounded by trees and nature. This newly renovated/un-lived in (upper) country home sits on 10 acres of land with plenty of lush lawns to enjoy on a dead-end cul-de-sac. Take in all nature has to offer on the front porch or sunroom with lots of room for seating and viewing. Warm up by the fireplace (2023) in the family room during the cooler months and entertain guests in your eat-in kitchen which features quartz counter tops, stainless steel appliances including a 4 Chefs Brigade range for cooking gourmet. This property is perfect for families needing bedroom space as it hosts 4 bedrooms and 2 newly renovated bathrooms on the second floor. As if this property doesn't already offer plenty, the renovated basement is perfect for in-law/nanny suite or income generating basement. The basement features 2 bedrooms, 2 bathrooms, in suite laundry, heated floors, and a walk out to the back yard green space. Have comfort in knowing that waterproofing completed in 2018 on basement foundation, included is a Generac 10,000W generator, plenty of vegetable garden space and a chicken coop with hydro. The quiet use and enjoyment of the property comes with the luxuries of close by entertainment and amenities such as golf courses, parks, proximity to town shops, beaches, and the rail trails at the back of the property. This is your chance to own a country property with acreage at an affordable price!
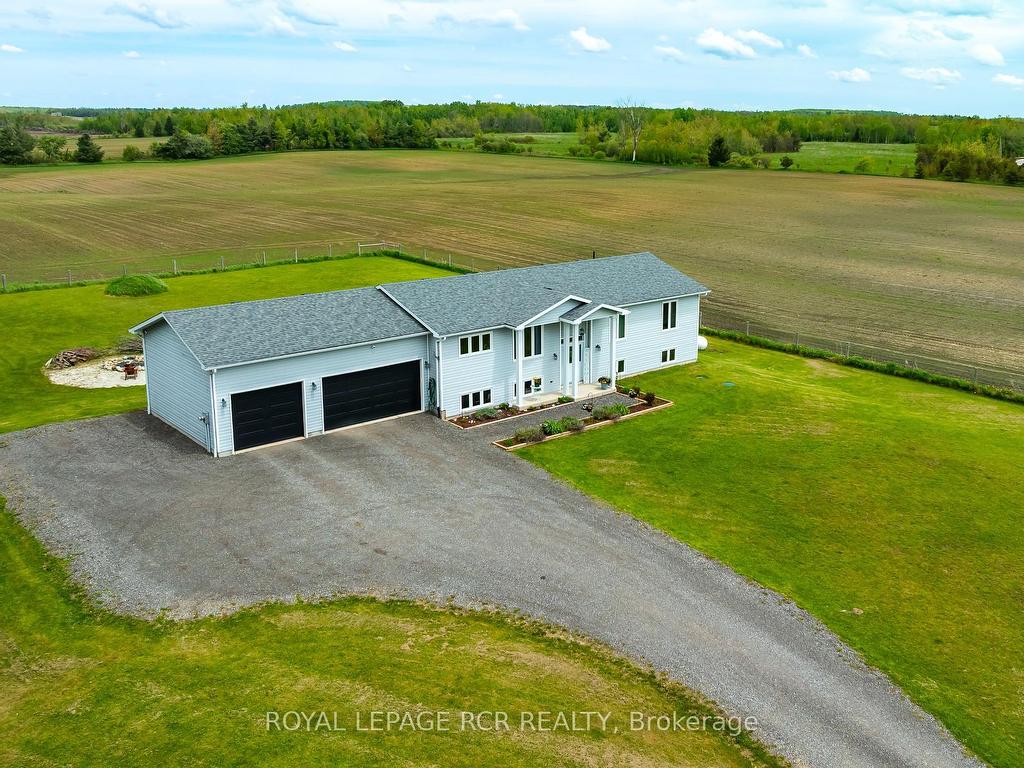
3+1 Beds
, 3 Baths
384345 Sideroad 20 N/A, Amaranth ON
Listing # X12181240
Welcome to this charming and thoughtfully designed raised bungalow featuring 3+1 bedrooms and 3 bathrooms in an ideal location on two paved roads, just minutes from town. Step into the inviting open-concept main floor, where the kitchen boasts durable vinyl flooring, sleek subway tile backsplash, a convenient pantry, and a modern hood range. The spacious living room offers luxury vinyl flooring, a cozy propane fireplace with a contemporary mantel, and a walk-out to a stunning 23' x 16' cedar deck, perfect for entertaining or relaxing outdoors. The dining area continues the open-concept flow, with large windows that flood the space with natural light. The primary bedroom features broadloom carpeting, a generous walk-in closet, and a private 3-piece ensuite complete with vinyl flooring and a luxurious rain shower. Two additional main floor bedrooms also feature soft broadloom and ample closet space. A stylish 4-piece main bathroom includes a relaxing soaker tub and a bright window for natural light. A laundry room can be found on the main floor with a convenient walkout to the 3 car garage. Downstairs, you'll find an ample finished space, designed to be a potential inlaw suite, with a recreation room and fourth bedroom featuring laminate flooring, a closet, and deep windows for plenty of natural light. Additional features include pot lights, a rough-in for a potential kitchen, a rough-in in the furnace room for a 2nd laundry area, GenerLink system, humidifier, and sump pump for added convenience. Walkup from the basement to garage. This home blends comfort and modern design in a family-friendly layout. Approx 2551 finished sq feet.
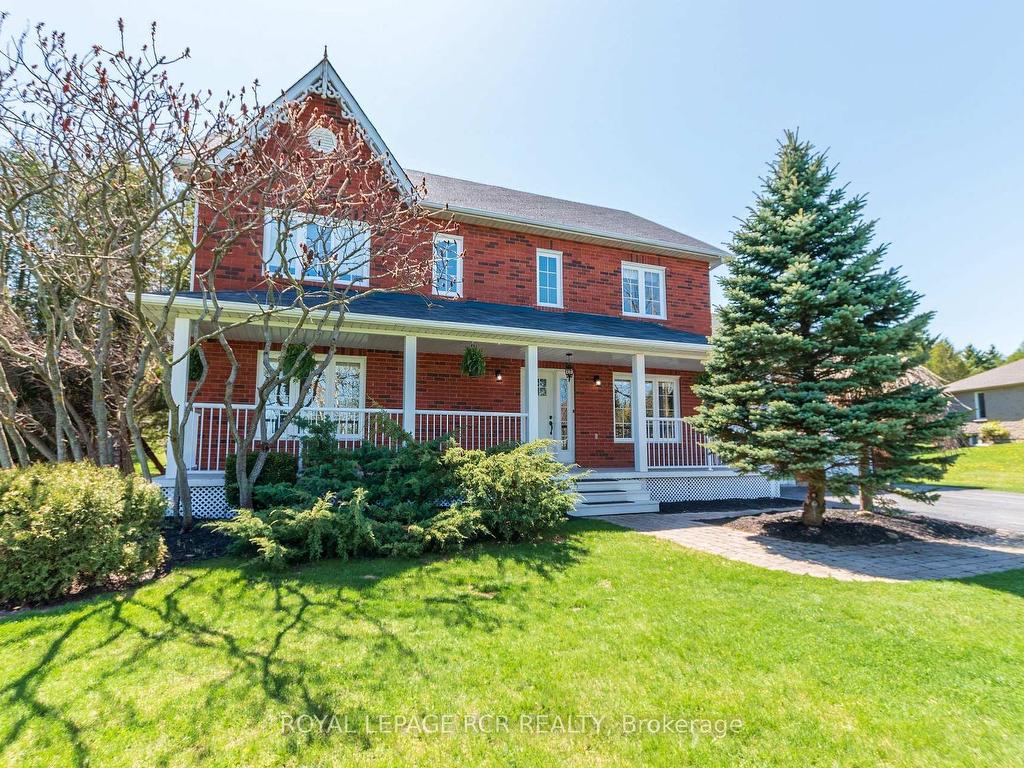
3+1 Beds
, 3 Baths
4 Hill Street, Erin ON
Listing # X12141116
Welcome to this charming two-storey home, nestled in the quaint and peaceful town of Hillsburgh. This beautifully maintained property is situated on just under one acre of a manicured lot in an executive subdivision, offering tranquility and privacy in a quiet area. The upper level hosts a convenient laundry room and three well-appointed bedrooms. The home also showcases gleaming hardwood floors and a cozy gas fireplace, creating a warm and inviting atmosphere. The large Primary bedroom with walk in closet and 4 pc ensuite featuring glass shower, soaker tub and heated floors. Bedrooms 2 and 3 are bright and have gleaming hardwood and share a well appointed bathroom. The basement boasts another bedroom, separate entrance with a walk-up, offering excellent potential for rental income or multigenerational living. Lower level recently refreshed with new carpet and fresh paint. Enjoy your morning coffee or evening relaxation on the large covered front porch. The property also includes an oversized two-car garage and ample parking for up to eight vehicles. This is a rare opportunity to own a move-in ready home in one of the areas most desirable neighborhoods. Don't miss out on this exceptional offering!
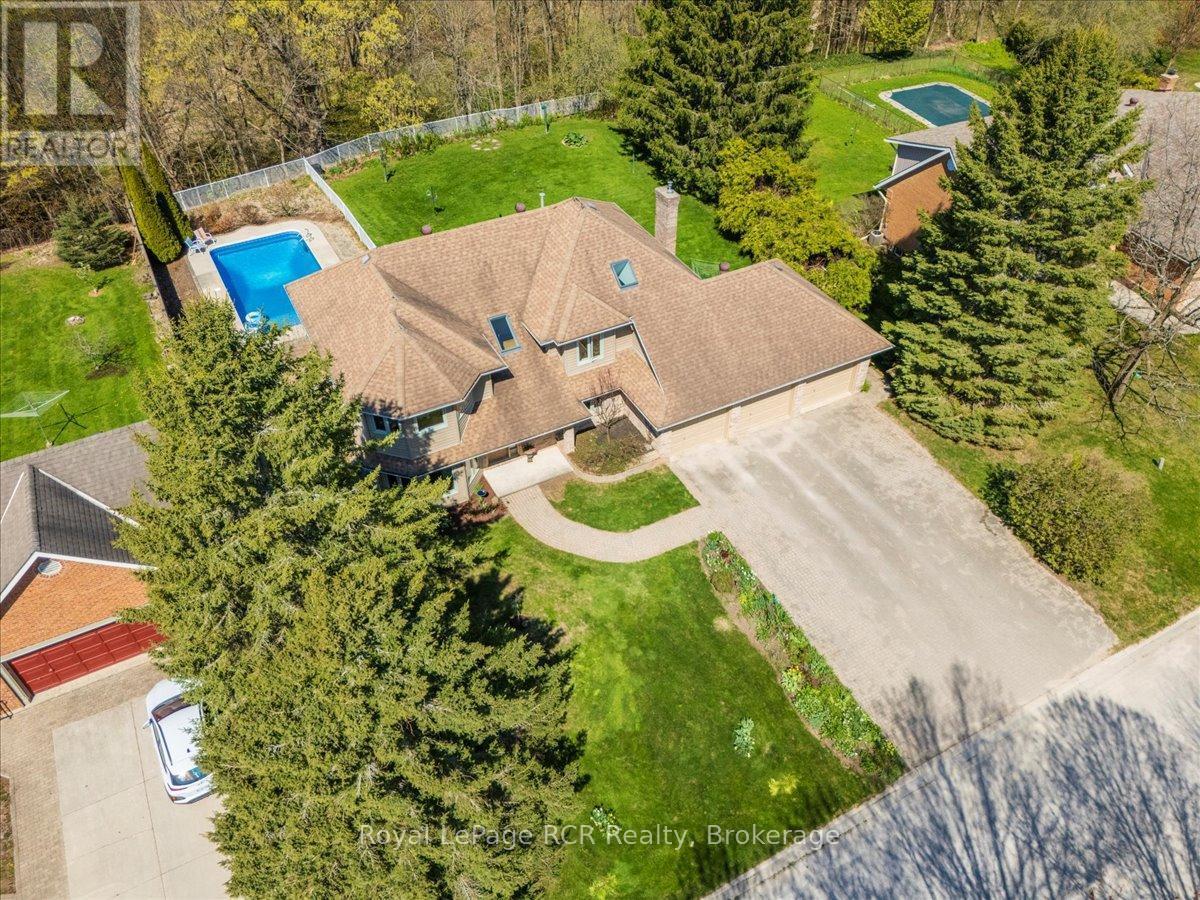
4+1 Beds
, 3 Baths
174 FOREST HILL DRIVE ,
Georgian Bluffs Ontario
Listing # X12151331
4+1 Beds
, 3 Baths
174 FOREST HILL DRIVE , Georgian Bluffs Ontario
Listing # X12151331
Welcome to your dream home! Tucked into a sought-after neighbourhood and backing onto a ravine, this executive 5-bedroom, 2.5-bathroom beauty has everything you've been searching for, and then some. Step into the bright foyer where a skylight welcomes the sun in, setting the tone for this light-filled, spacious home. French doors lead you into a charming living room, perfect for entertaining or curling up with a good book. The spacious eat-in kitchen boasts granite countertops and flows into a sunken family room featuring oak built-ins and a cozy gas fireplace, a warm and inviting space to gather. Upstairs, you'll find generously sized bedrooms with oversized windows that frame peaceful views and let in loads of natural light. The primary suite is your own private retreat with a walk-in closet and a luxurious 4-piece ensuite featuring a freestanding tub made for relaxing. Outside, summers will be a splash thanks to the inground pool, surrounded by nature with the ravine just beyond your backyard. Need more room to stretch out? The basement includes a 5th bedroom, a roughed-in bathroom, a large rec room, and tons of storage space. Add in a triple car garage, and you've got the space, style, and setting to truly have it all. Come take a look, you might just fall in love. (id:7525)

3 Beds
, 2 Baths
17329 Shaws Creek Road, Caledon ON
Listing # W12145619
Every now and then a gem of a property becomes available in one of the most desirable places in Caledon. This is one of them. This gorgeous property is just over .5 acre and features complete privacy and views of neighbours ponds. Perfectly located in the Hamlet of Belfountain and surrounded by mature trees, this three-bedroom home with a barn is within walking distance to the Belfountain Conservation Area, Belfountain Public School, and The Belfountain Café for your morning coffee. The home has been beautifully updated with new flooring on the second level, steel roof, propane furnace, 2 propane fireplaces, air conditioner, bathrooms updated including free standing tub, new water softener and UV filtration system. The house and barn exterior painting complete in May 2025. Your backyard also features its own private entrance to Foresters Park. This is country living with an easy commute to the GTA. All your recreational dreams come true with steps to world class fishing on The Credit River, hiking the Bruce Trail from your front door, biking groomed trails, minutes to The Forks of The Credit Provincial Park, Caledon Ski Club, Belfountain Tennis Club and some of Canada's best Golf and Country Clubs. Please watch the video tour for all this property has to offer.
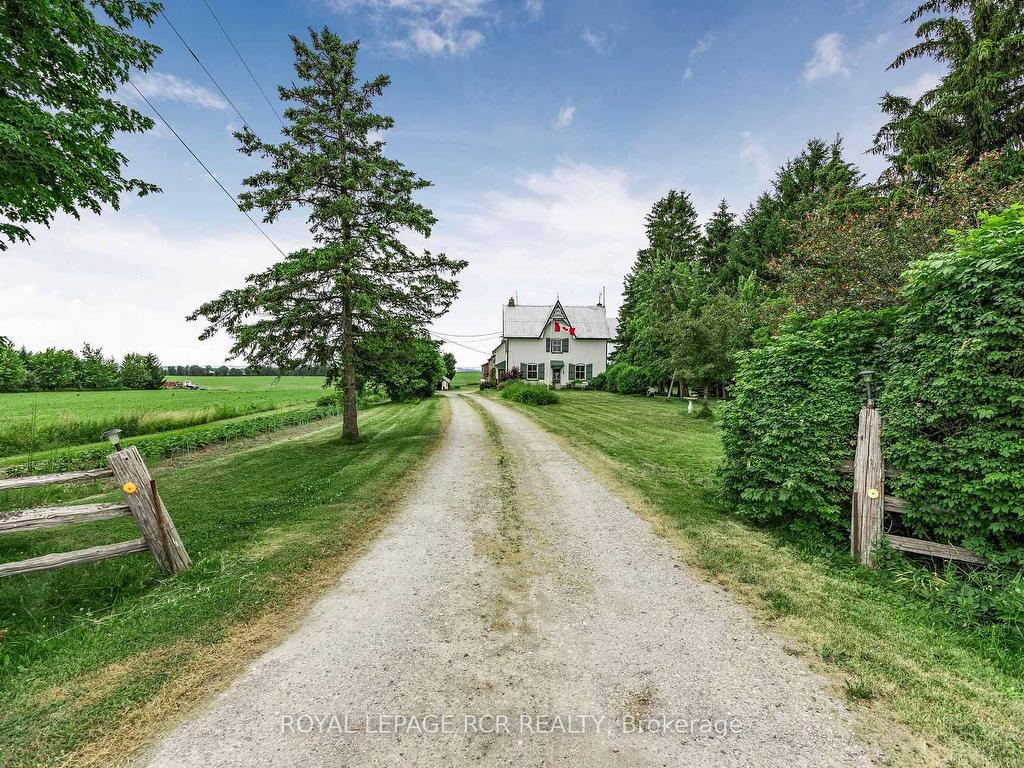
5 Beds
, 2 Baths
5616 County Rd 15 N/A,
Adjala-Tosorontio ON
Listing # N12260339
5 Beds
, 2 Baths
5616 County Rd 15 N/A, Adjala-Tosorontio ON
Listing # N12260339
Welcome to this one-of-a-kind century home nestled on 2.66 scenic acres on the outskirts of Alliston. Overflowing with character and charm, this special property offers a rare opportunity to embrace a country lifestyle while staying just minutes from town and all of Allistons amenities. With five spacious bedrooms and two full bathrooms, this warm and inviting home offers plenty of room for growing families, multi-generational living, or anyone craving space to stretch out. Step inside and you'll be greeted by timeless details and a sense of history, from the wood-burning stove in the dining room to the original touches that give this home its unmistakable charm. Dreaming of a homestead or income potential? A flexible layout allows for a possible in-law suite or separate apartment by converting the main floor family room and fifth upstairs bedroom - perfect for extended family or rental opportunities. Outdoors, your homestead dreams truly come alive. The land has been lovingly used for organic vegetable and flower farming and is dotted with perennial fruits and vegetables. The property also boasts one of the last remaining bank barns in the area - a striking piece of heritage ready for your creative vision. A long country driveway offers ample parking, while the peaceful setting provides breathtaking views over Alliston. Whether you're relaxing in the backyard, harvesting from the gardens, or cozying up by the fire, this is a property that invites you to slow down, reconnect with nature, and live a simpler, more intentional life. Truly a rare offering - don't miss your chance to own a piece of local history with the space and versatility to make it your own.


