Listings
All fields with an asterisk (*) are mandatory.
Invalid email address.
The security code entered does not match.
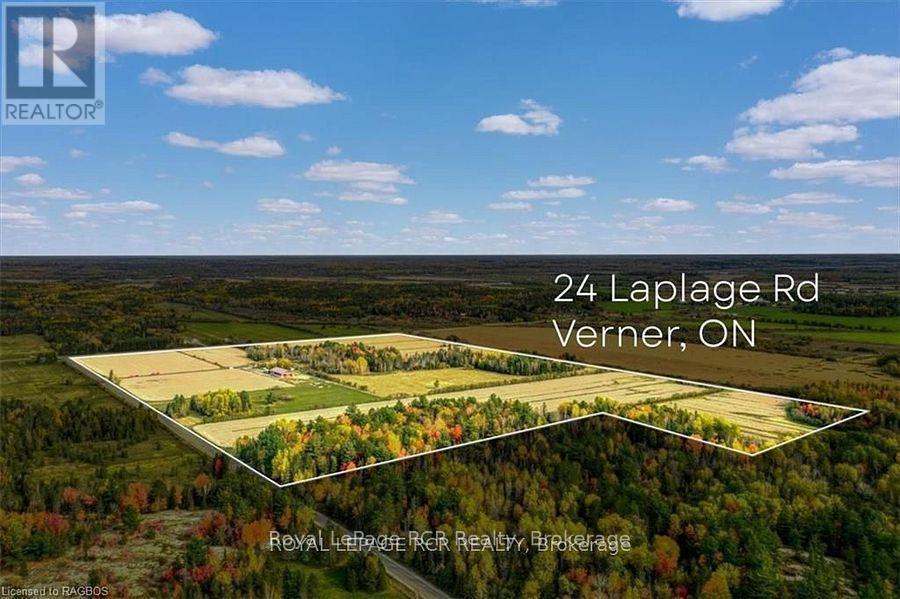
24 LAPLAGE ROAD , West Nipissing (Verner) Ontario
Listing # X12173827
Perfect opportunity to own a farm in Verner with 74 workable aces. $500 / acre grant available for tile drainage. There is a quote to complete the entire project available upon request. A brand new 120 x 50 barn is available for immediate use. Steel is has been completed on the outside. There is an underground wire coming in to a pad mounted transformer for plenty of power at the building envelope. The A1 zoning allows you to build a new house with new house plans available to serious buyers. Perfect opportunity to get into a farm at a more affordable price. Or add to your investment portfolio. Don't need the barn? Rent out for $20,000 plus for seasonal storage. OR convert to a Barndominium. The commercial design of the barn is rated for a higher snow load than residential construction to make the transition to a barndominium easier. Call now for more information or to schedule a showing for this beautiful farm property. (id:27)
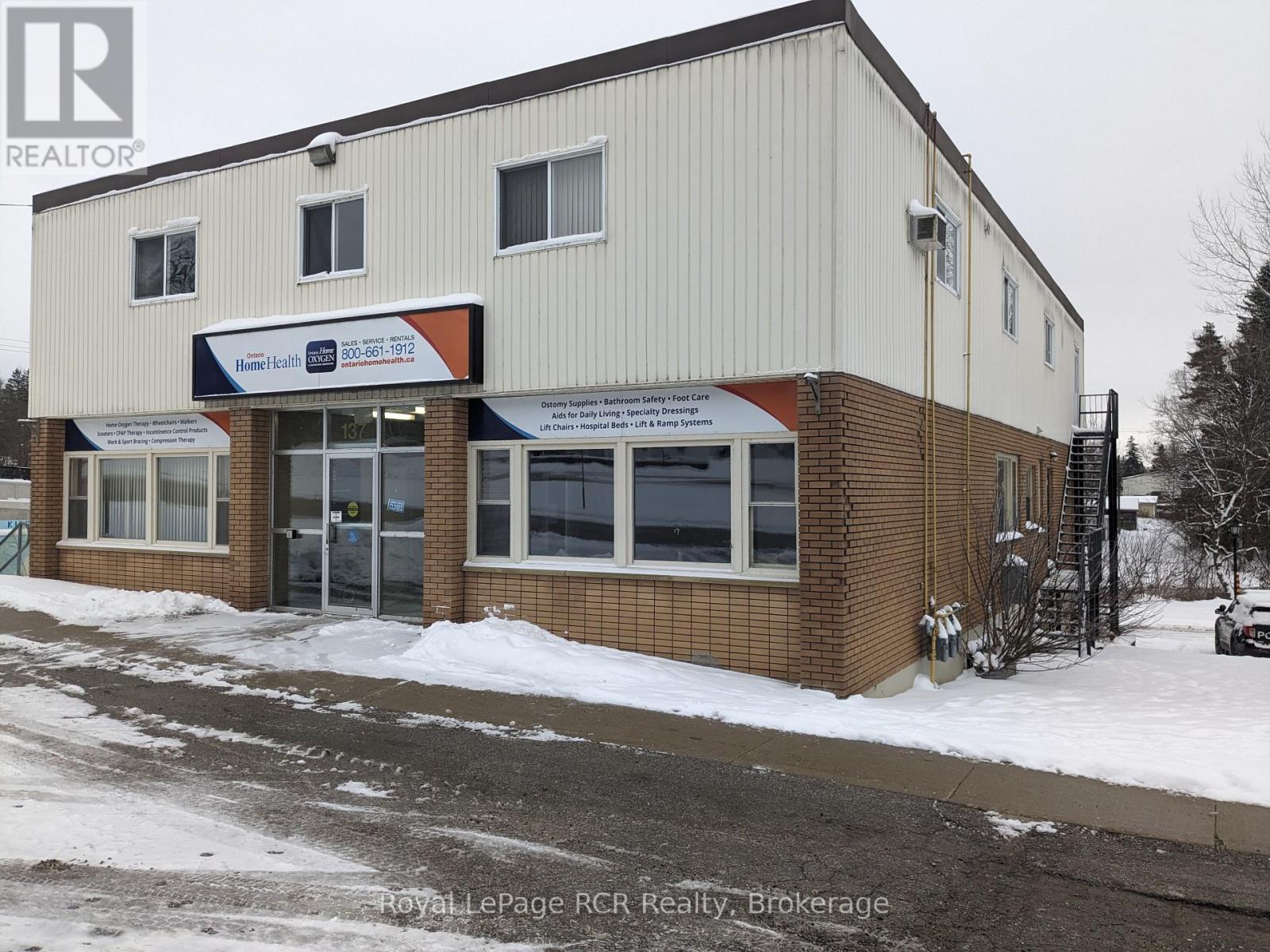
137 GEORGE STREET W , West Grey Ontario
Listing # X12085776
Professional Office Building, known as the Bridgeview Centre, located in the rapidly growing municipality of West Grey, in Durham's downtown area with over 9,000 sq/ft of available space. Surrounded by a public wading pool and public park, and next to the police station, fire department and the original Town Hall, it is located on the Saugeen River steps from the main street. This well-maintained location would be ideal for small to mid-sizes retail or an array of professional uses from medical and dental to engineering or daycare. This is a three level structure with all three levels accessible from street level, with the lower level also accessible from the the park and pool area via deeded access making it ideal for deliveries or lower level business activity. There is ample parking available via deeded spaces or public spaces. For investment or sole-use, the property is a great choice in an growing community, with limited, ready-to-use options, primed for new ideas and businesses. (id:27)
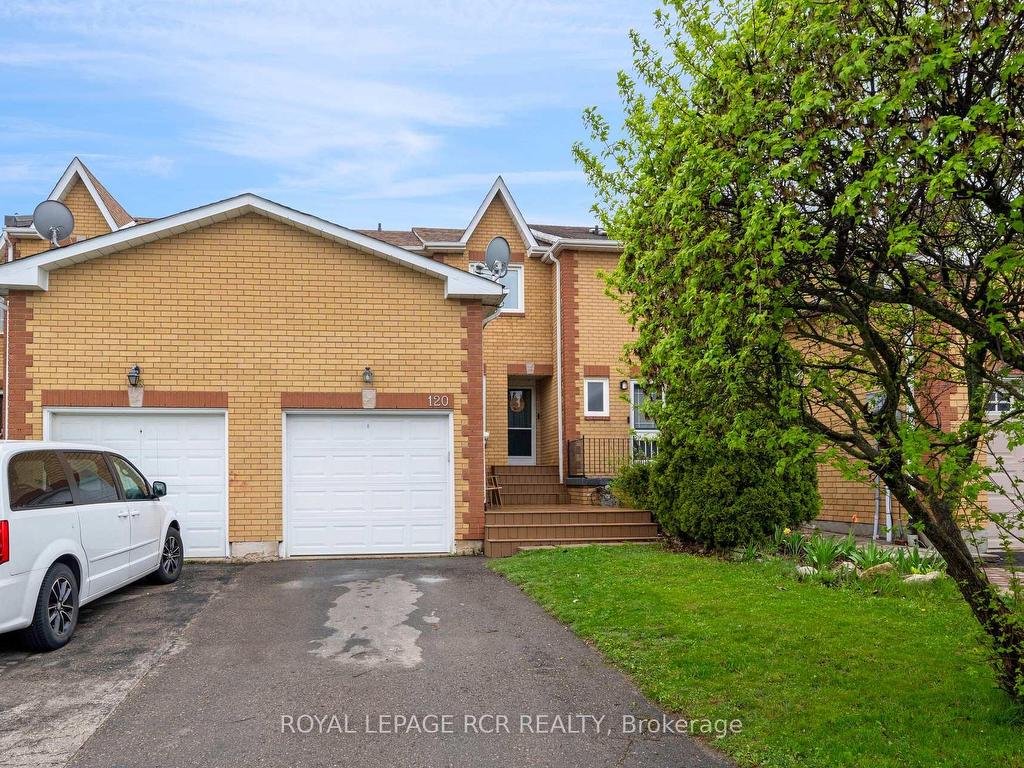
3 Beds
, 3 Baths
120 Howard Crescent, Orangeville ON
Listing # W12150702
Discover your next home at 120 Howard Crescent, located in the delightful town of Orangeville. This newly listed townhouse combines local charm with essential convenience for a balanced lifestyle. Enter a well-kept residence featuring a spacious main level with eat-in kitchen offering a walk-out to patio with fenced yard. Boasting three well-fashioned bedrooms as well as three bathrooms, this home includes a finished basement, ideal for entertaining or for diverse utilization like a home office or guest room. The interior, freshly adorned with neutral paint, radiates a bright and welcoming atmosphere. The evident pride of ownership promises a smooth transition for you to begin creating lasting memories. Positioned in a desirable area of town, this townhouse benefits from easy access to commuter highways while retaining the peace of a family friendly neighbourhood. The property is only moments away from all necessary amenities, making daily errands convenient. Offered at an appealing price, this property is perfectly suited for anyone seeking a quality home in a prime location. Don't miss your chance to own at 120 Howard Crescent, where comfort and convenience beautifully intersect in Orangeville.
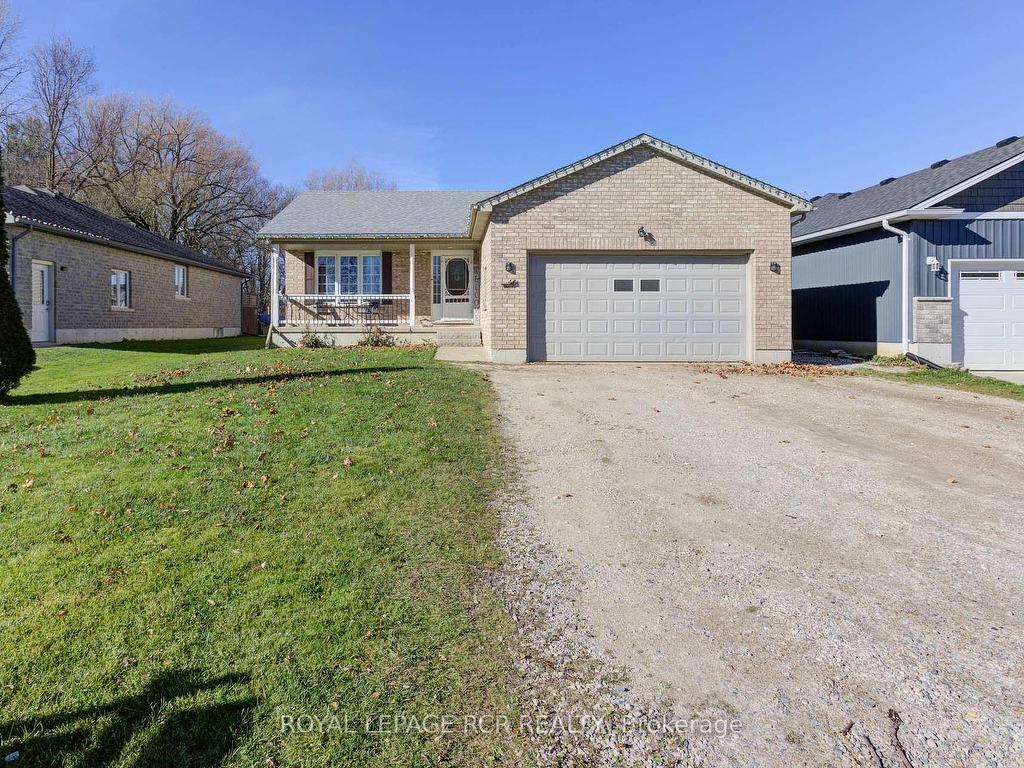
4+2 Beds
, 3 Baths
44 Geddes Street, Minto ON
Listing # X12259846
Built in 2006, this bungalow features Two oversized living spaces- each with their own full basement. The fully separate in law suite features 2 rear separate entrances with walkouts to multiple decks overlooking the fenced yard and no direct houses in behind. The large backyard features a separate fenced in dog run/kids play area, fish pond, shed, fire pit, tiki bar and hot tub for lots of entertaining. For the garage/shop lover in your family a fully gas heated 20 x21 garage with 240 volt wiring perfect for a welder with floor to ceiling industrial shelving. Roof 2021, Furnace/A/C 2018, Water Softener 2023, HWT 2020
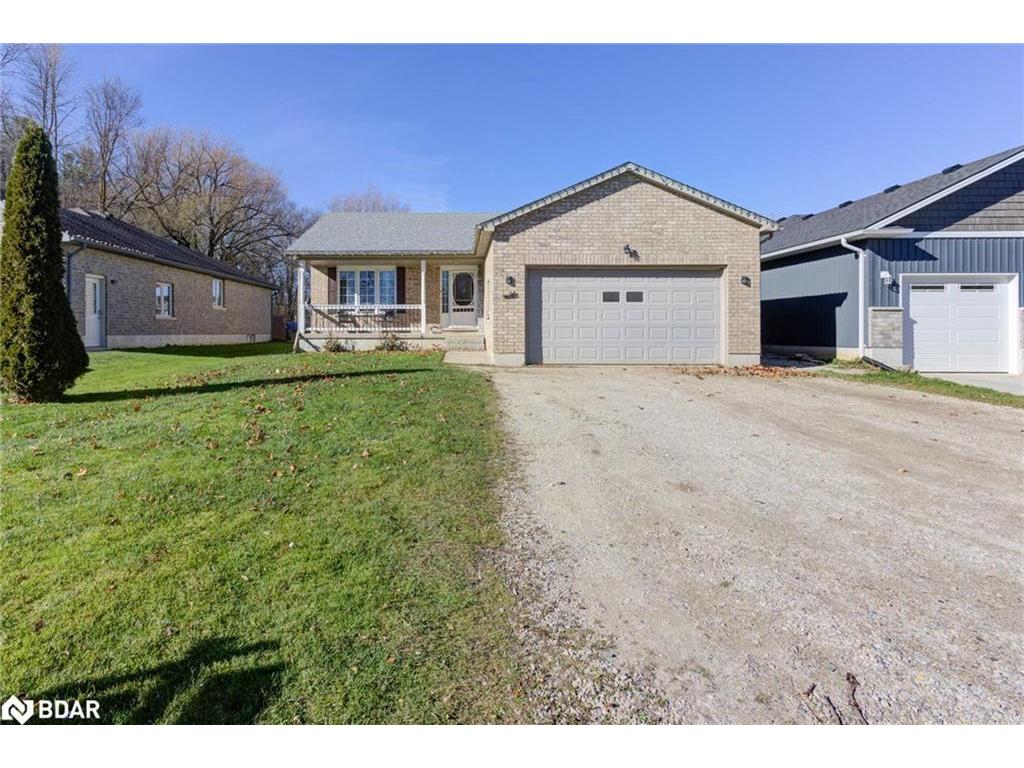
5 Beds
, 3+0 Baths
44 Geddes Street, Clifford ON
Listing # 40747488
Barrie & District Association of REALTORS Inc. - Barrie and District - Built in 2006, this bungalow features Two oversized living spaces- each with their own full basement. The fully separate in law suite features 2 rear separate entrances with walkouts to multiple decks overlooking the fenced yard and no direct houses in behind. The large backyard features a separate fenced in dog run/kids play area, fish pond, shed, fire pit, tiki bar and hot tub for lots of entertaining. For the garage/shop lover in your family a fully gas heated 20 x21 garage with 240 volt wiring perfect for a welder with floor to ceiling industrial shelving. Roof 2021, Furnace/A/C 2018, Water Softener 2023, HWT 2020

2+1 Beds
, 2 Baths
48 Seaton Place Drive, Hamilton ON
Listing # X12284881
This home is in a mature established neighbourhood. The immediate locale has a mix of detached housing styles with both owner and tenant occupied dwellings. A good variety of amenities and services are minutes away. Located close to schools, parks, shopping, transit, and quick highway access. This property is being sold under Power of Sale. Any information such as taxes and other costs and sizes must be verified by the Buyer. The Seller takes no responsibility for incorrect information which may be presented as part of this listing. There are no warranties expressed or implied regarding any fixtures or structures on the property.
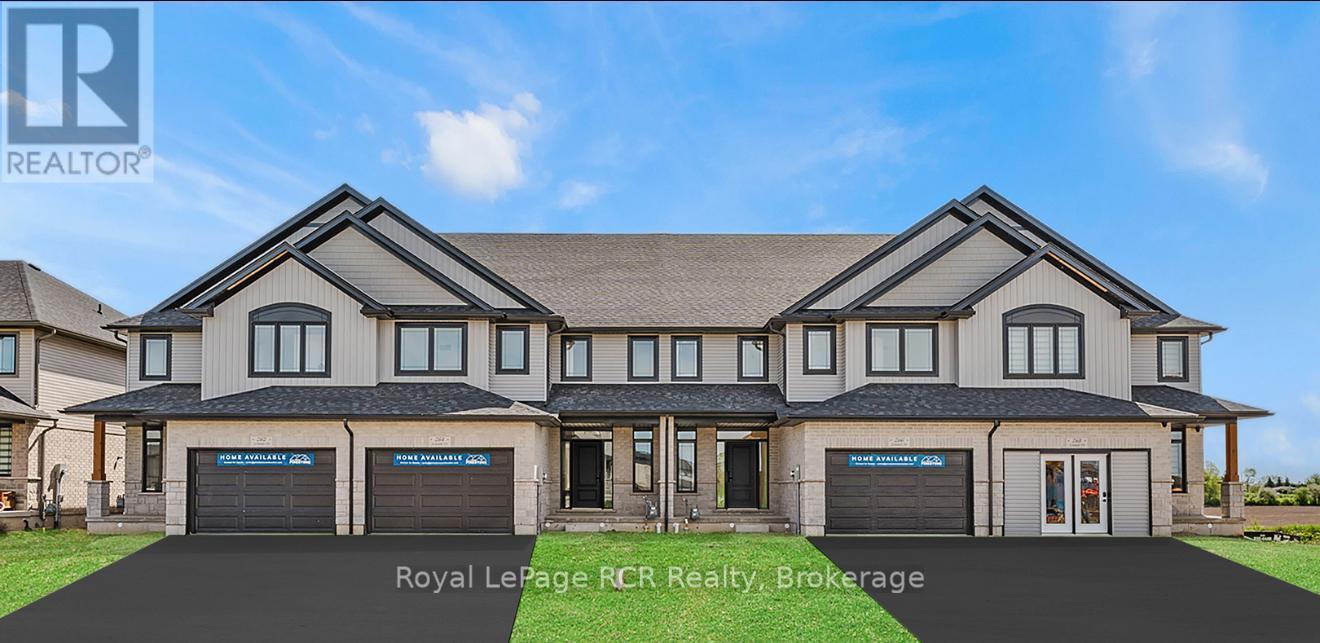
3 Beds
, 3 Baths
266 SCHMIDT DRIVE ,
Wellington North (Arthur) Ontario
Listing # X12168860
3 Beds
, 3 Baths
266 SCHMIDT DRIVE , Wellington North (Arthur) Ontario
Listing # X12168860
Beautiful, Brand New Townhome! Absolutely stunning 2291 sq.ft., 3 bedroom home, located in Arthur's East Ridge Landing Subdivision. This must see "Pinestone Construction" townhome has numerous upgrades and a bonus appliance package included for a limited time. The spacious open concept, modern, design/layout will have you feeling amazed that you're actually in a townhouse. Situated on a premium deep lot that backs onto a future walking trail, makes this location a rare find. Enjoy your morning coffee on the rear deck as you watch the sunrise over the abutting farmer's fields, small town living made easy. Full Tarion New Home Warranty backed by a local, well respected Builder, who goes above and beyond to ensure customer satisfaction. Quick closing available. No condo fees. Come check out Pinestone's new "Model Home" that is the identical model and located next door. You won't be disappointed. Make the Move to Arthur! OPEN HOUSE, SATURDAY JUNE 28,2025. 11:00 AM - 2:00 PM. (id:7525)
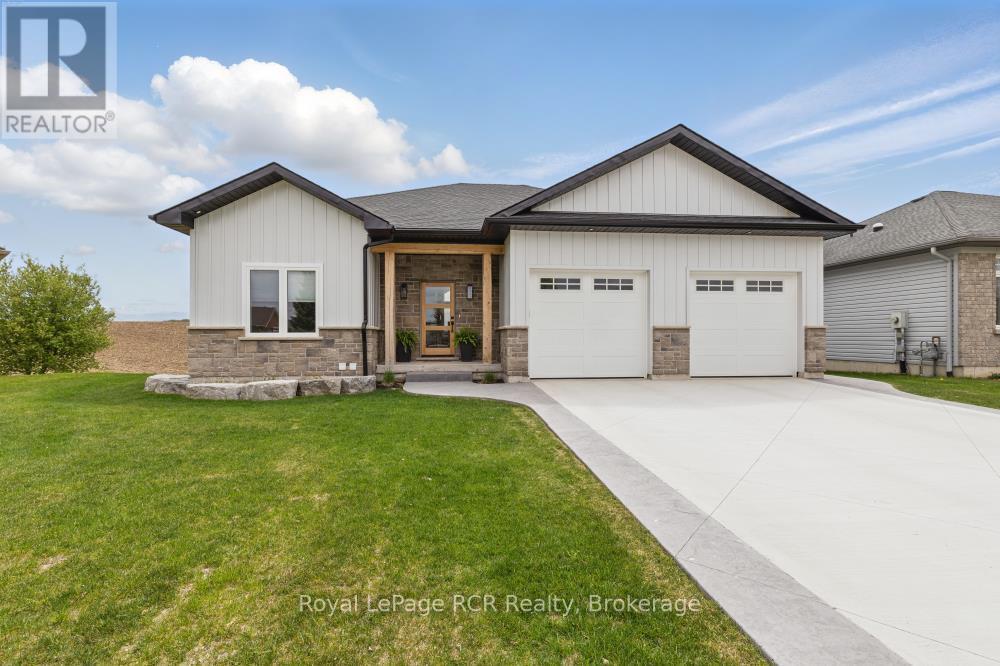
2+2 Beds
, 3 Baths
13 JONATHAN CRESCENT , South Bruce Ontario
Listing # X12152365
This less-than-1-year-old bungalow in Mildmay offers a perfect blend of comfort and quality. With 2 bedrooms on the main floor and 2 more downstairs, there's space for the whole family or visiting guests. The primary suite features its own full ensuite, and there's another full bath on each level. The open-concept main living area with its vaulted ceilings is filled with natural light and finished with quality touches throughout. Step outside from the dining area onto a back deck that overlooks peaceful farmers' fields, or enjoy the walkout basement leading to a lower patio - ideal for quiet mornings or evening get-togethers. The attached 2-car garage adds everyday convenience, and with Bruce Power just 40 minutes away, this home is a great fit for commuters looking to enjoy small-town living. (id:27)
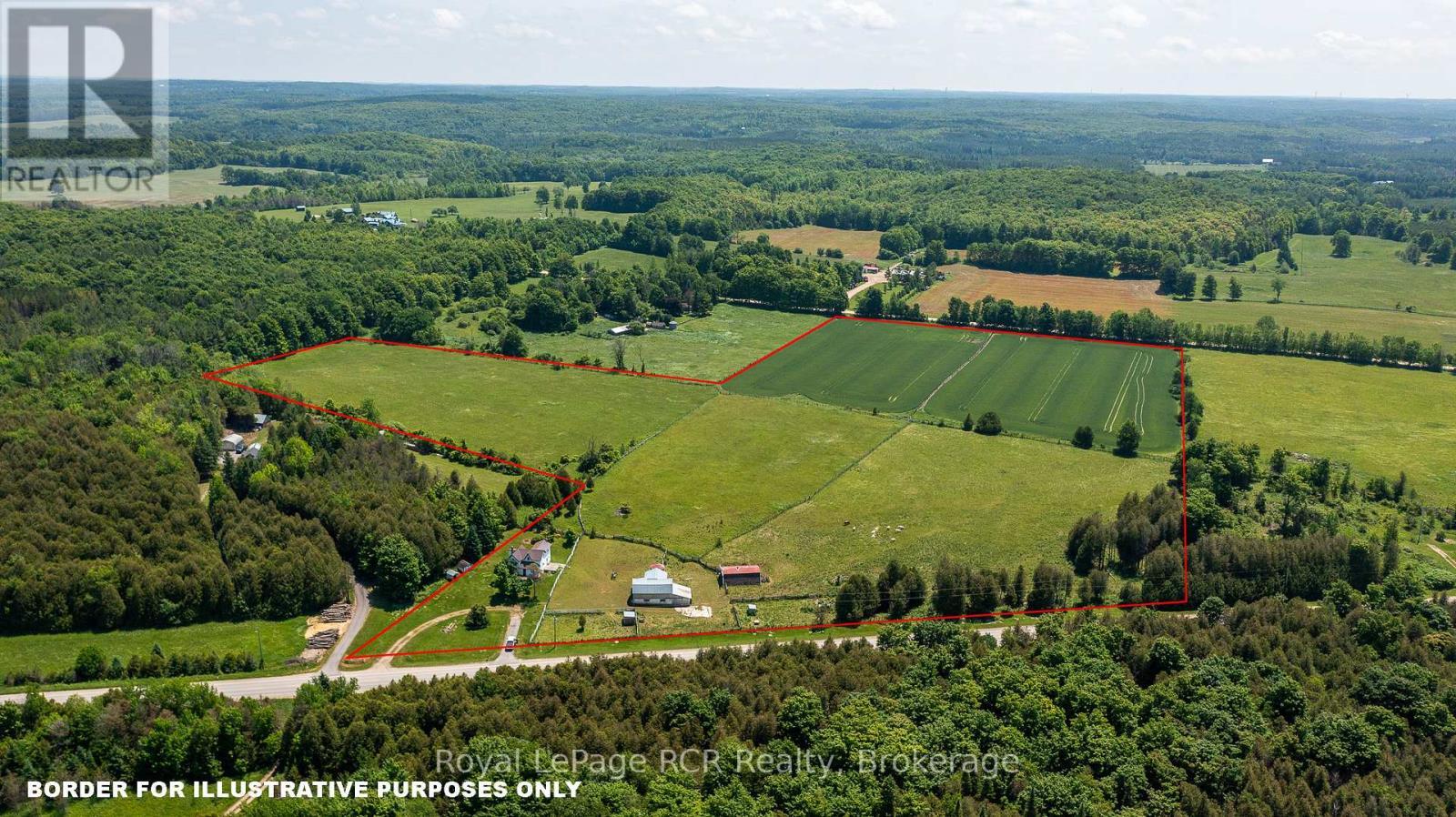
4 Beds
, 1 Baths
504482 GREY RD 12 , West Grey Ontario
Listing # X12252963
24 acre hobby farm just west of Markdale on a paved road with natural gas. The property also has frontage on a sideroad making access to the 15 acres of crop land convenient. Approximately 7 acres are currently being used for pasture. There is a hobby barn and storage building. The 4 bedroom farmhouse has one main floor bedroom, an eat-in kitchen and a spacious family room with a walkout to the deck and back yard. Great little farm package. (id:27)
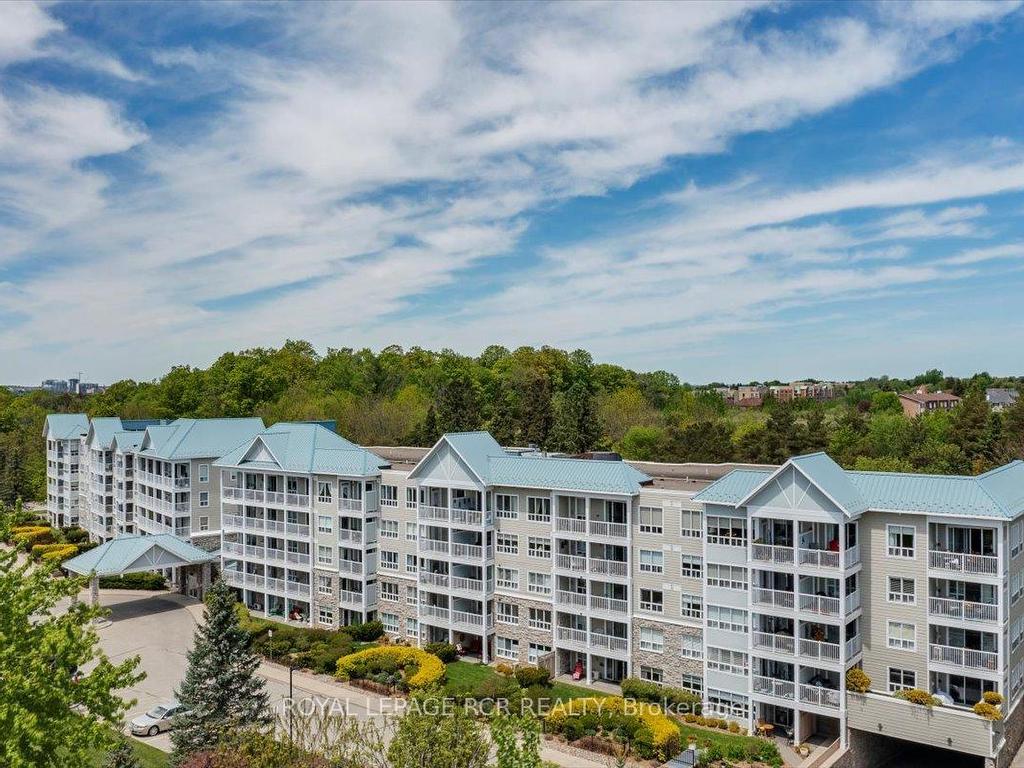
2 Beds
, 2 Baths
900 Bogart Mill Trail, Newmarket ON
Listing # N12162088
Welcome to Reflections on Bogart Pond Unit 212. This clean and bright 2 b/r, 2 bath condo unit is freshly painted and cleaned throughout and ready for immediate occupancy. One of the best features of this unit is the underground parking space which is right across from the elevator entrance and room 212 is directly across from the elevator and garbage chute making for a very convenient simple-living condo experience. The balcony of this unit walks out from the primary bedroom and office nook and overlooks the forest, pond, and walking trails and you can even hear the gently roll of the waterfall echoing in the background. The property is a 15 acre beautiful parkland and private setting with a waterfall, pond, and walking trails. The condo building has many amenities and is very clean and well looked after. It includes a billiards room, party/meeting room, exercise room, patio with gas BBQS, visitor parking, and a guest suite. The unit has recently updated its fridge, stove, a combi-boiler, including a tankless hot water heater, all new and owned so hassle free for many years. The unit also features ensuite stackable laundry, 'like new' California style shutters and a retactable balcony screen door. Have a bike or need some extra items to store? No problem, the unit also includes a private , key access owned locker unit. Close to shopping, transit, and all Newmarket has to offer to make the next step and call Bogart Pond your new home.
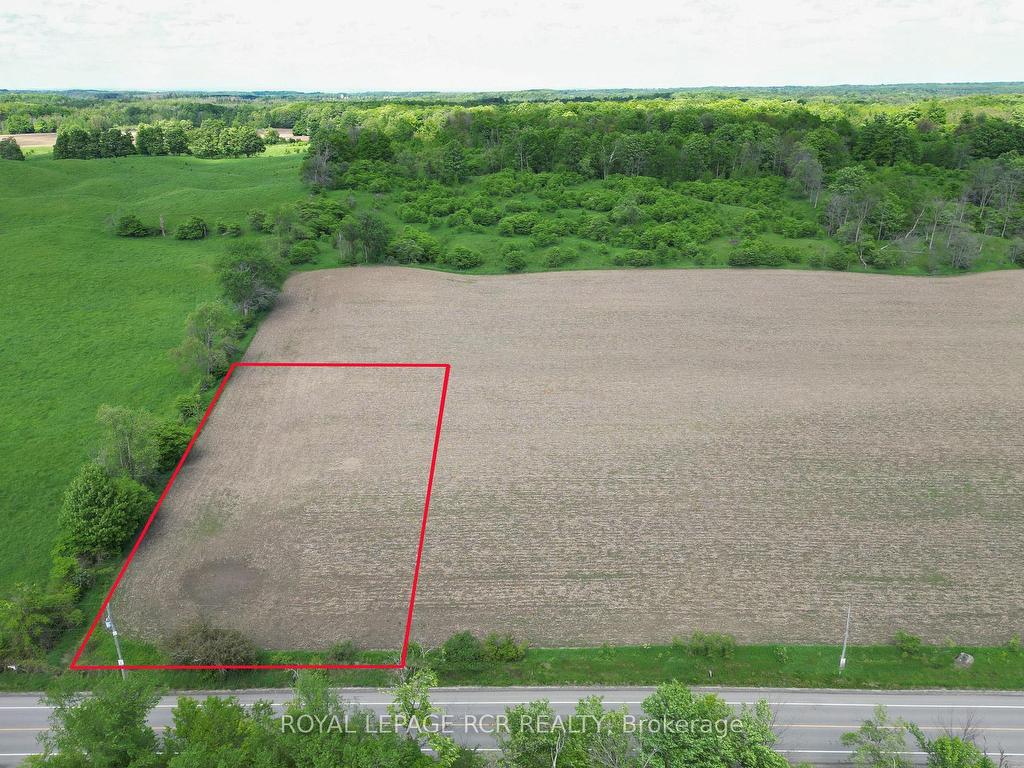
PtLt 23 Con3 EHS Caledon Pt2 N/A, Caledon ON
Listing # W12136286
Exceptional Value for Vacant Land in Caledon on paved road!! Bring your Blueprints, bring your imagination, and bring your dreams to construct your own custom home on a fantastic one acre building lot in north Caledon. Located on a quiet paved country road, minutes to Orangeville and Hockley Valley for all amenities, top-tier fine dining, world class golfing, hiking, skiing, and everything the Headwaters area has to offer for the nature enthusiast boasting the convenience of being close to town. This spectacular building lot measures 147 feet by 296 feet with big sky country views, mature treelined along the northern border, overlooks a rolling hardwood forest backdrop, and surrounded by multi-million-dollar estates. Another huge bonus - natural gas available along Heart Lake Road. Escape to peace and tranquility and build your own custom estate in gorgeous Caledon!
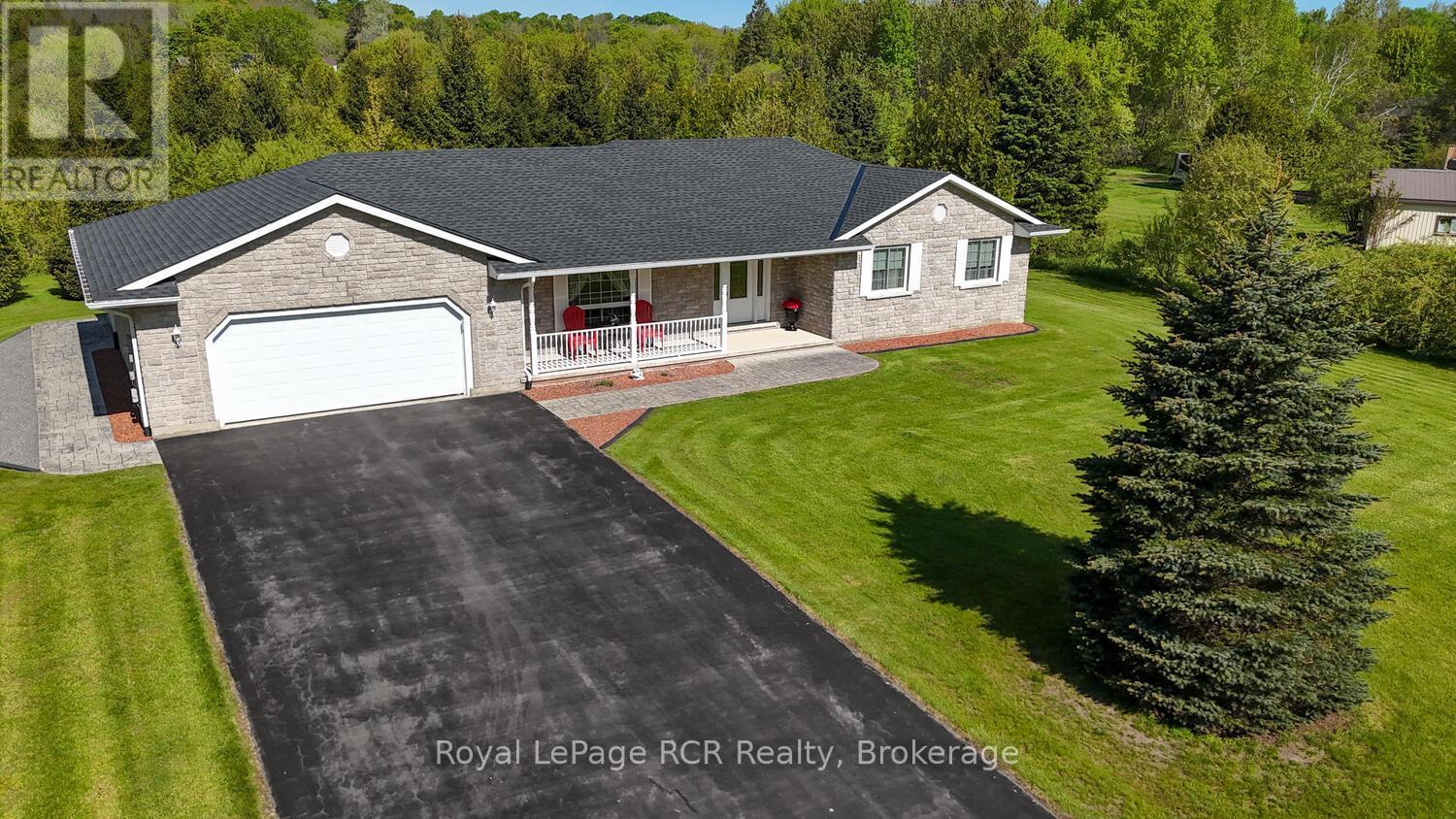
2 Beds
, 2 Baths
280 SOMERS STREET , Georgian Bluffs Ontario
Listing # X12187590
This exceptional bungalow is perfectly designed for those seeking quality without compromise. Nestled on a generous 2.5-acre lot, this quality-built home presents an ideal solution for a more manageable yet enriching living experience. Features include two spacious bedrooms, each with a walk-in closet, providing abundant storage to keep your new home organized. One and a half well-appointed bathrooms. A main floor laundry room ensures unparalleled ease for daily chores, eliminating stairs. The heart of this home boasts custom oak cabinets, reflecting superior craftsmanship and creating a warm, inviting atmosphere. The stunning designer stone exterior enhances curb appeal and durability. For the car enthusiast or those needing extra storage, the large garage with room for three cars is an invaluable asset, providing secure and accessible space. Finally, experience the tranquility and privacy of a spacious 2.5-acre lot. This generous parcel offers plenty of room for gardening, outdoor activities, or simply relaxing in nature. It's the perfect balance of outdoor enjoyment and manageable maintenance. This bungalow offers a unique opportunity to embrace a simpler, yet more refined way of living. It's a home where quality construction meets practical design, all set within a serene natural environment. Discover the ease and elegance of downsizing to a property that truly feels like home. Recent upgrades include new shingles 2024, new hot water tank (owned) 2021, new Well Water Pressure tank 2025 (id:27)
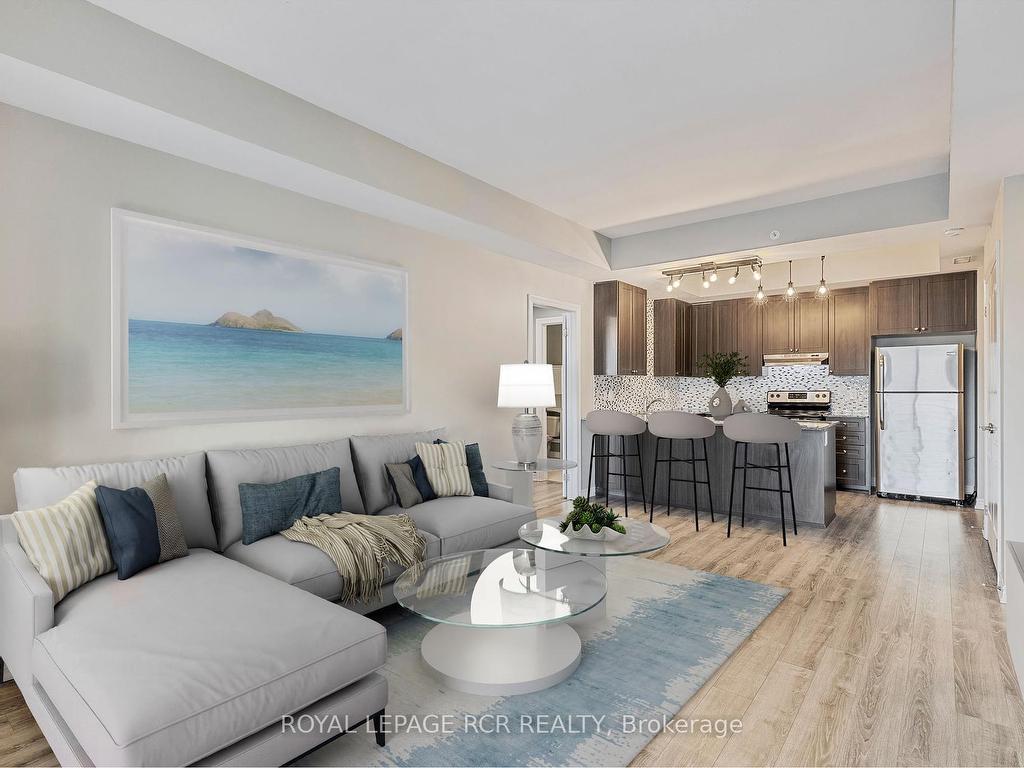
2 Beds
, 2 Baths
670 Gordon Street, Whitby ON
Listing # E12120919
Experience the perfect blend of style, space, and location in this bright and airy top-floor 2-bedroom, 2-bath condo in Whitby's sought-after Whitby Shores community. Just steps from scenic waterfront trails, the Whitby Yacht Club, and Lake Ontario, this beautifully updated suite offers modern living in an unbeatable setting. The open-concept kitchen features granite countertops, a breakfast bar, and stainless steel appliances, flowing effortlessly into the living and dining areas with sleek laminate flooring. Step onto your private oversized balcony large enough for a full dining set and lounge seating perfect for morning coffee or evening entertaining. Designed with privacy in mind, the split-bedroom layout includes a spacious primary suite with a walk-in closet and a 3-piece ensuite, while the second bedroom enjoys access to a full 4-piece bath and overlooks the balcony. Additional highlights include in-suite laundry with full-size machines, an underground parking spot conveniently located near the elevator, and a private locker just steps from your car. Residents of Harbourside Square enjoy fantastic amenities at the Pavilion Clubhouse, with two levels of event space, full kitchens, rooftop patio with lake views, and outdoor BBQ areas ideal for hosting friends and family. Located close to transit, shopping, the Whitby GO Station, and Highway 401, this is lakeside living at its finest combining comfort, convenience, and community. (Note: Condo has been virtually staged.)
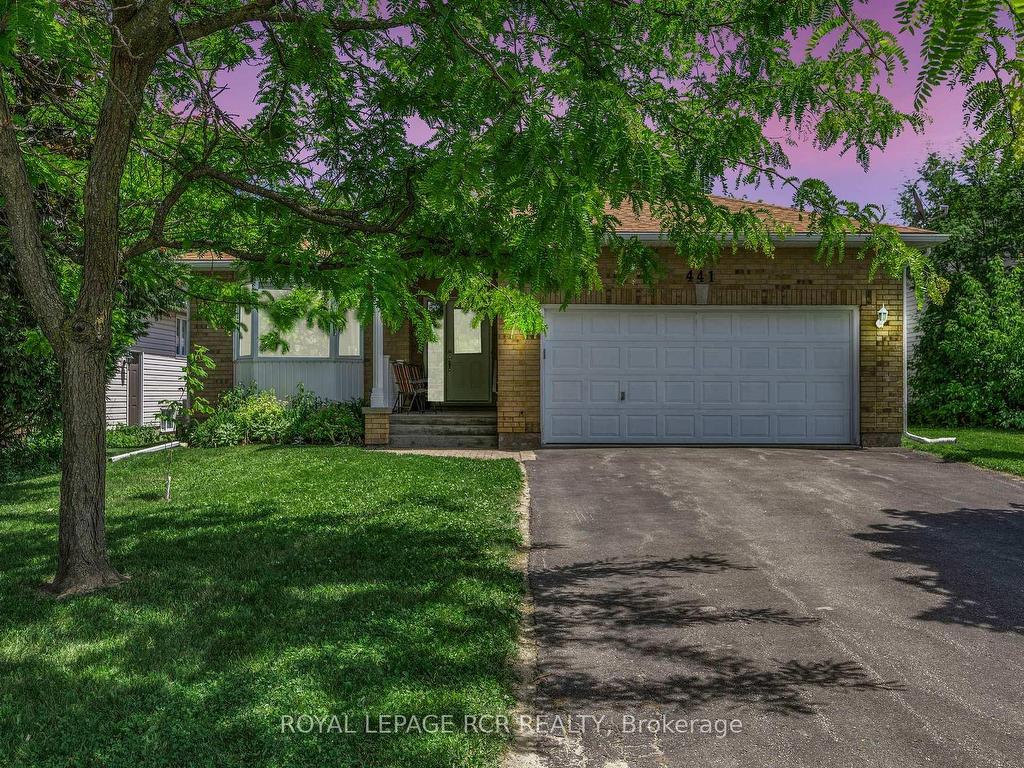
2 Beds
, 3 Baths
441 Greenwood Street, Shelburne ON
Listing # X12249384
Lovely 2 Bed/3 Bath Brick Bungalow With 2 Car Garage, Lower Level Walkout & 2 Kitchens Provides A Great Opportunity For Extended Family Living. With A Total Of 6 Car Parking & Separate Entrance, An In-Law Suite Makes Perfect Sense! Hardwood Floors Flow Throughout The Main Level & The Open Concept Kitchen, Dining & Living Room Provides A Wonderful Space For Gatherings With Friends Or Family. Enjoy The Sunrise With Coffee In Hand From The Bonus Sunroom That Includes A Walkout To Newer Backyard Deck & Yard. Lower Level Rec Rm Also Boasts A Walkout To Newer Stamped Concrete Patio. Many Options For Entertaining Either Inside Or Out. An Additional Bedroom Could Easily Be Made With 2 Created Walls In The Den Area. Many Areas Exist For Additional Storage Including A Patio Shed, Storage Rooms, Cold Cellar & Large Utility Rm. Fenced In Backyard & Perimeter Gardens Nicely Round Out The Rear Of This Well Maintained Property. No Sidewalks On This Side Of The Road Also Allows For A Trailer Or Boat. Be Sure To Check Out Greenwood Park With All Its Amenities & Note Walking Distance To The Centre Dufferin Recreation Complex & Glenbrook Elementary School. Shows Extremely Well. Book Your Showing Today!
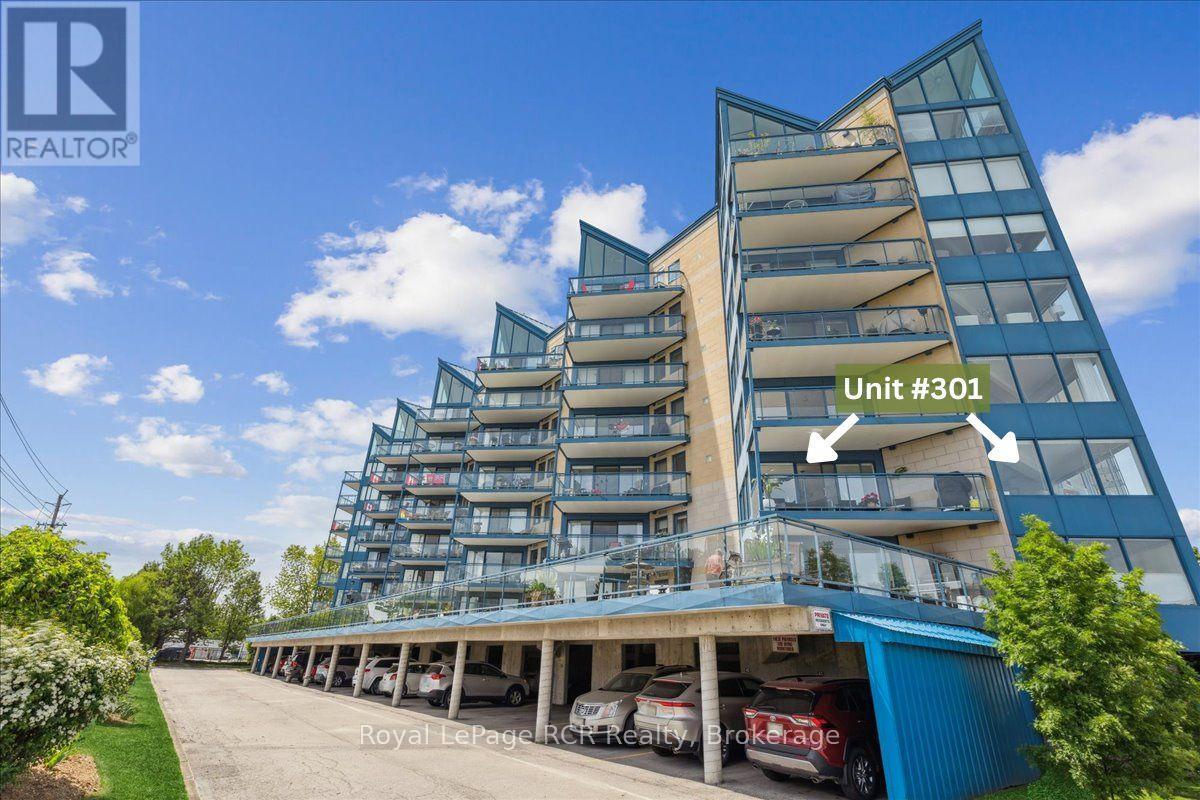
3 Beds
, 2 Baths
301 - 1455 2ND AVENUE W , Owen Sound Ontario
Listing # X12227109
Rare opportunity in Owen Sound, a true 3-bedroom condo in the ever-popular Harbour House! This bright, north and east-facing corner unit showcases sweeping views of Georgian Bay from nearly every angle. Oversized windows in the living and dining areas flood the space with natural light, and even the kitchen offers its own glimpse of the bay, morning coffee just hits differently with that view! The suite has been thoughtfully updated with brand new windows throughout and a balcony finished with stylish deck tiles, a perfect perch to soak in the sunshine and savour the bay breeze that flows easily through the unit. Inside, you'll find in-suite laundry, a spacious 4-piece ensuite with a walk-in tub, a second 3-piece bathroom, and a brand-new A/C unit to keep things cool and comfortable on warmer days. Harbour House residents enjoy a strong sense of community and access to well-maintained common spaces including a full kitchen, meeting/gathering room, and exercise/games room. Even the exterior is getting a refresh with a full building repaint, Harbour House is looking better than ever! Just a short walk to Kelso Beach, the Medical Centre, and downtown Owen Sound, this condo offers the perfect blend of serene waterfront living and convenient, walkable access to everything you need. Don't miss your chance to make this rare 3-bedroom gem your own! (id:27)
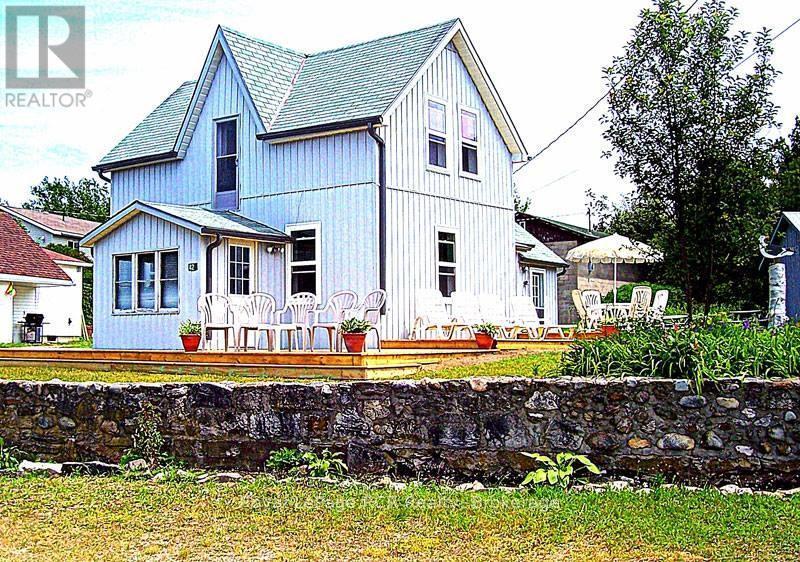
3 Beds
, 2 Baths
42 BAY STREET S ,
Northern Bruce Peninsula Ontario
Listing # X12144760
3 Beds
, 2 Baths
42 BAY STREET S , Northern Bruce Peninsula Ontario
Listing # X12144760
This beautiful 3 bed, 2 bath home has over 750sqft of deck with stunning water views of the Tobermory harbour. 1 Parcel, 2 lots, walking distance to town and attractions. With a detached 2 car garage/workshop, Main floor Primary bedroom and full bath, updated windows and roof you won't be disappointed. This property has two lots, The back lot is severed and included in the sale with its own address: 37 Head Street. So many possibilities! Book your private viewing today. Roof (2019), Windows (2015) Electrical (2015) Plumbing/kitchen updates (2015) Water Heater Owned (id:27)
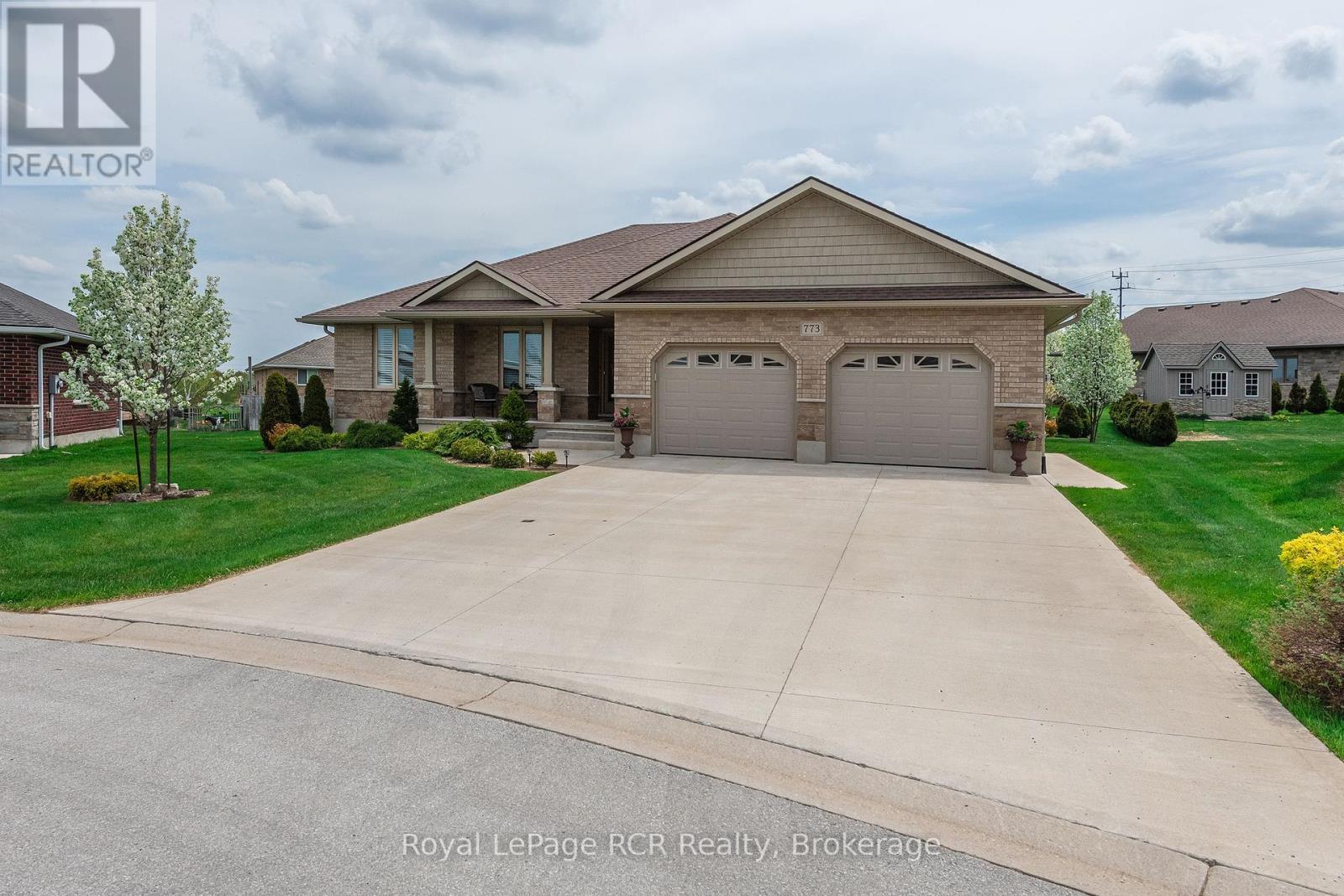
3+1 Beds
, 3 Baths
773 15TH STREET , Hanover Ontario
Listing # X12149886
Welcome home to this stunning and spotless 3 + 1 bedroom 3 bathroom bungalow situated on a very quiet street. This home was built in 2018 and is being sold by its original owners. The level of care for this home is evident in its beautiful finishes, tasteful decor, and finished basement. All of this is situated on a 62 x 141 foot pie shaped lot with extensive perennial gardens, deck and shed. This home is truly turn key. (id:27)
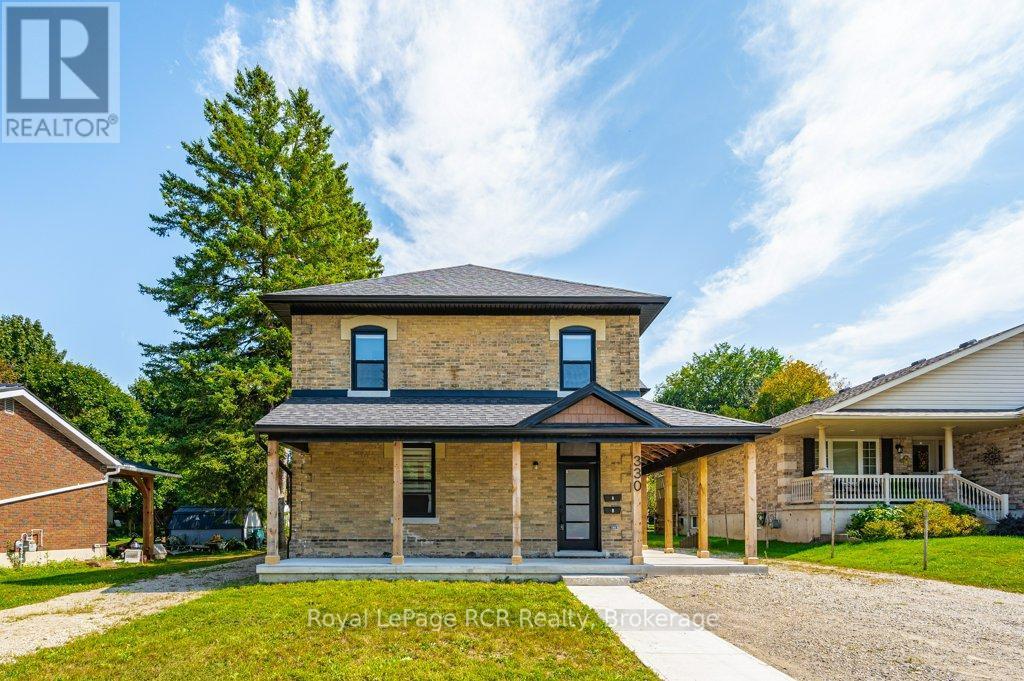
3 Beds
, 2 Baths
330 WILLIAM STREET ,
Wellington North (Mount Forest) Ontario
Listing # X12094024
3 Beds
, 2 Baths
330 WILLIAM STREET , Wellington North (Mount Forest) Ontario
Listing # X12094024
Fully Rented Duplex! This must see rental property features 2 extensively renovated, bright units that are fully occupied and show good rental incomes. The units are both above grade with a long list of upgrades that includes new kitchens, bathrooms, furnaces, windows, roof, electrical, plumbing, insulation, drywall, paint etc. Appliances included. The huge 56'x184' lot features full municipal services with potential for an additional unit in the rear yard, as water/sewer/hydro rough-ins have been installed, along with an extra driveway. This classic yellow brick home also features a new wrap around porch to give it the charm from years ago. A separate basement entrance allows for the Landlord access to the mechanical room. This property is an ideal "starter" investment opportunity, while being located in a great residential neighbourhood in a thriving and expanding Community of Mount Forest. Turn-key investment opportunities like this are a rare find in today's real estate market. (id:7525)
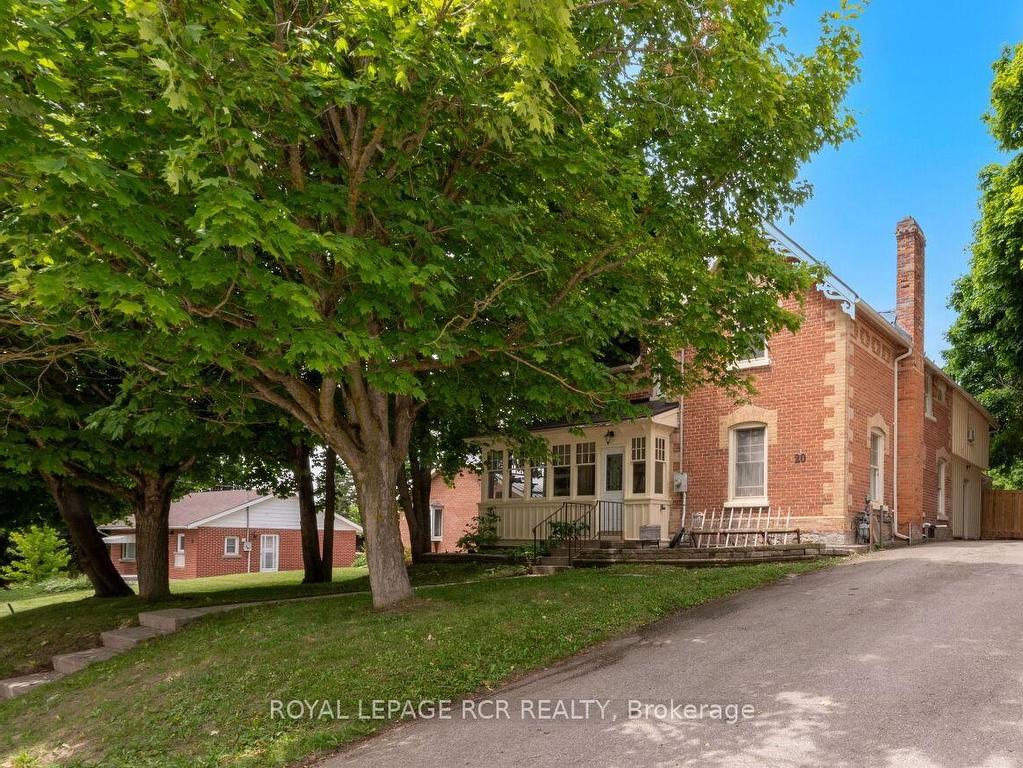
3 Beds
, 2 Baths
20 Main Street, East Luther Grand Valley ON
Listing # X12249334
Welcome to 20 Main Street North in Grand Valley and feel the warmth and charm of this century home. A quaint enclosed front porch leads you to the main floor with classic hardwood floors, high ceilings, beautiful crown moulding & wide trim details. Updated galley kitchen features gas range and tile backsplash and a view of the pool & patio area. Enjoy hosting family and friends in the spacious dining room, adjacent to the living room with closed antique fireplace (not functional). The main floor laundry/mudroom offers a great rear entry from the driveway and walkout to the rear patio. The second floor offers a huge primary bedroom with lots of room for your king-sized bed, and has large PAX wardrobe and storage. The spacious main bathroom allows for downtime to soak in the antique tub and includes beautiful freestanding linen cabinet. Enjoy neutral decor and carpet-free throughout. Step outside to the private rear patio and heated, inground pool area, completely fenced for safety and pets. Whether you are a sun worshiper or needing shade - you are covered here with beautiful mature trees. The 20' x 40' inground pool has a deep end, gas pool heater about 4 years old & pool shed. Plus you can utilize the large garden shed and secondary driveshed for storage or hobbies. Quality metal roofing, upgraded attic insulation 2011, spacious parking/driveway with room for trailer or RV and wide gate to access yard.
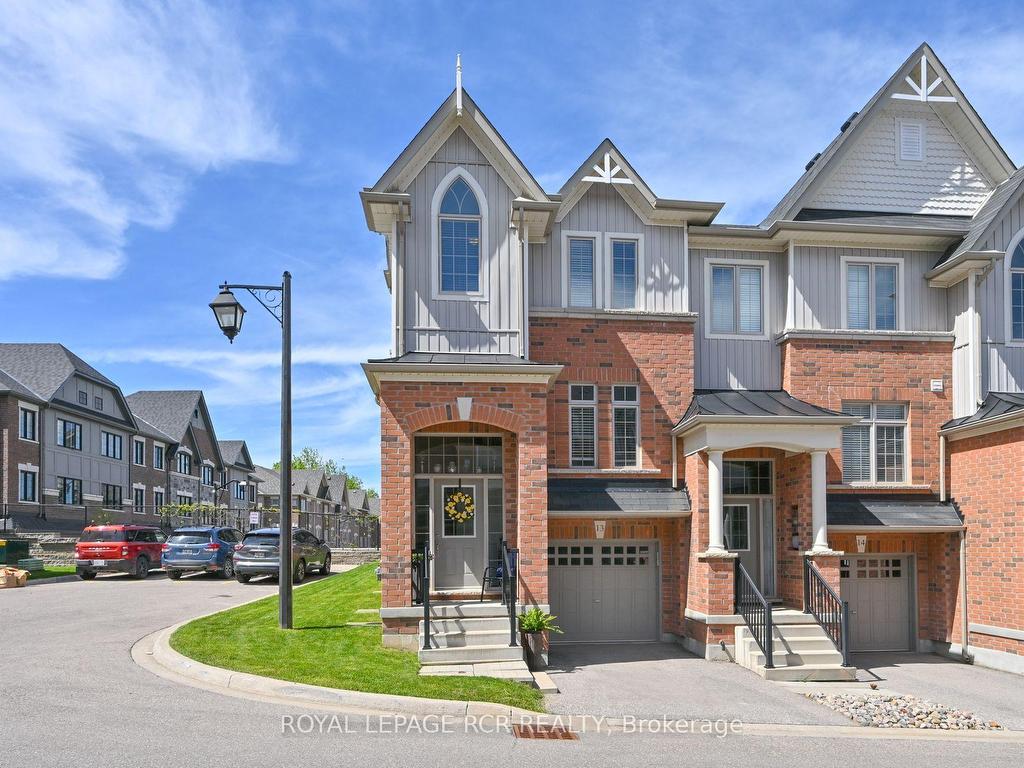
3 Beds
, 3 Baths
60 First Street, Orangeville ON
Listing # W12232170
Are you looking for a stunning, fully upgraded executive townhome in downtown Orangeville - well you've found it! This three-bedroom, three-bathroom fully finished townhouse will check all the boxes for you, and being a corner unit, you can reap the benefits of extra windows for more natural light and a large side yard. Location can't be beat within walking distance to downtown Orangeville for world class dining, boutique shopping, schools and all other amenities. Inviting front entry leads to a foyer with closet, 2 piece bath, and up to stunning open concept main floor. Adorned with upgraded hardwood floors, 9-foot ceilings, pot lights, custom milled wainscoting you'll notice immediately. Large living room flows into the kitchen and dining area with walkout to deck overlooking fully fenced yard with side gate. Stellar gourmet kitchen boasts quartz counters, centre island, ceramic backsplash, undermount lighting, and top of the line stainless steel appliances are perfect for the executive chef. Upper level features a large primary bedroom with walk in closet and 3-piece ensuite with marble floors and walk in glass shower. 2 additional bedrooms, 4-piece upper bathroom and super convenient laundry complete the upper level. Even more living space in the finished lower level rec room with above grade windows and access to the garage. Even more upgrades include Quartz vanities in all bathrooms, upgraded oak staircase/railings and more. Rough in Central Vac. Seeing is believing so don't miss out on the one you've been waiting for!
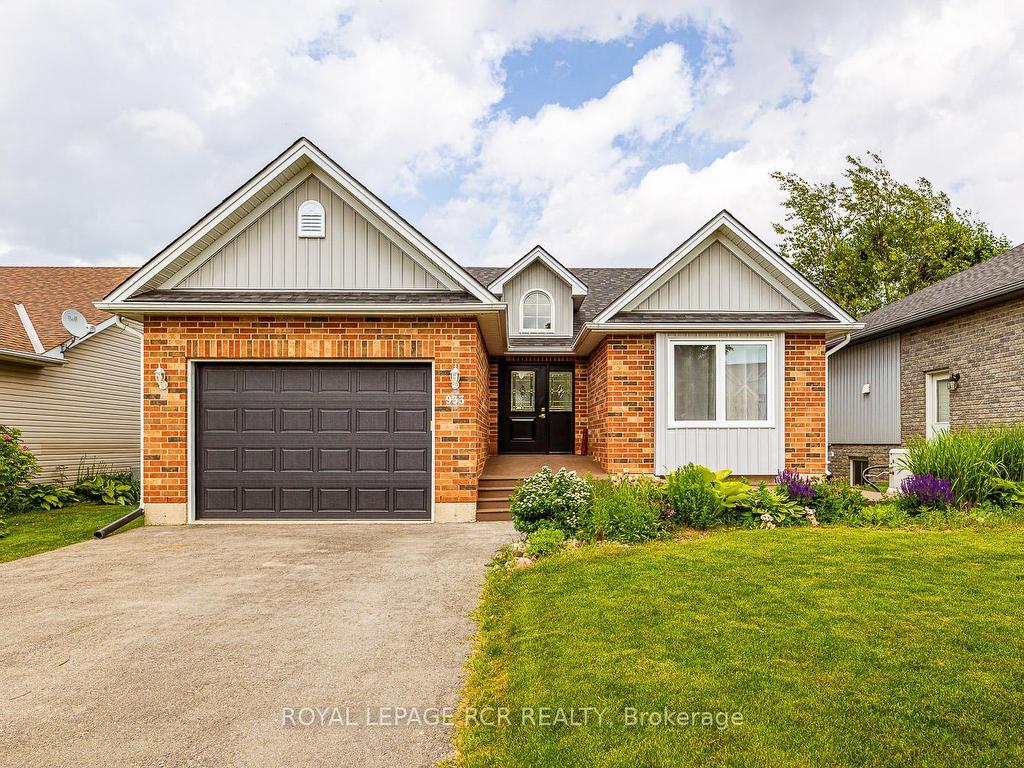
3+2 Beds
, 3 Baths
933 Greenwood Crescent, Shelburne ON
Listing # X12231355
JUST REDUCED $50,000 WITH A MOTIVATED SELLER! Perfectly situated in the heart of Shelburne, with no neighbours behind this property backs onto trails and features a fully finished walkout lower level and a fenced yard with a firepit. It's also within walking distance of schools, the recreation centre, parks, and shopping. You can enter the home through the front door with ramp access or the garage, which includes a wheelchair lift. Inside, you'll find cathedral ceilings and an inviting open concept design. The main level offers a living area and an eat-in kitchen equipped with stainless steel appliances, a breakfast bar, and a walkout to a large deck overlooking the backyard. The primary bedroom also enjoys views of the backyard and includes a 3-piece ensuite with a step-in shower. Two additional generously sized bedrooms and a shared 4-piece bathroom complete the main level. The lower level, accessible via stairs or the elevator, features a spacious rec room, two well-sized bedrooms (one with a walk-in closet), a 3-piece bathroom, a large storage room, and a laundry room. This unique home, capable of meeting a wide range of needs now and in the future, is a rare find. Truly a gem of a property. Quick Closing Possible.
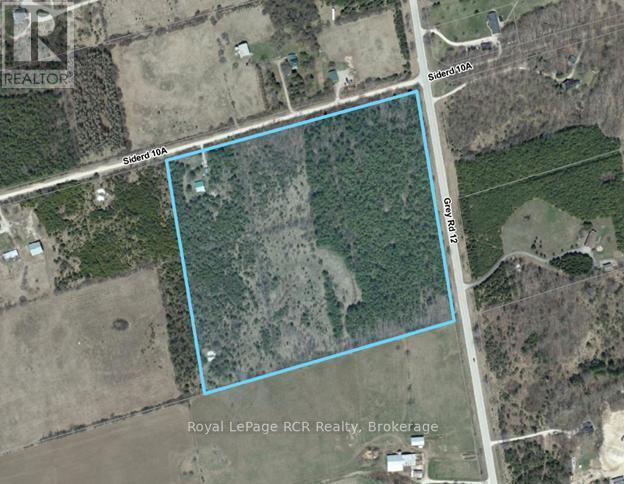
2 Beds
, 1 Baths
585250 SIDEROAD 10 A ,
Grey Highlands Ontario
Listing # X12234816
2 Beds
, 1 Baths
585250 SIDEROAD 10 A , Grey Highlands Ontario
Listing # X12234816
26 acres with a rustic 1150 square foot bungalow with full walkout basement. There is a detached garage 12x20. It is a corner lot and wooded in multiples species of both hardwood and softwood. This property would make a good full-time home, recreational property or future hobby farm. (id:27)
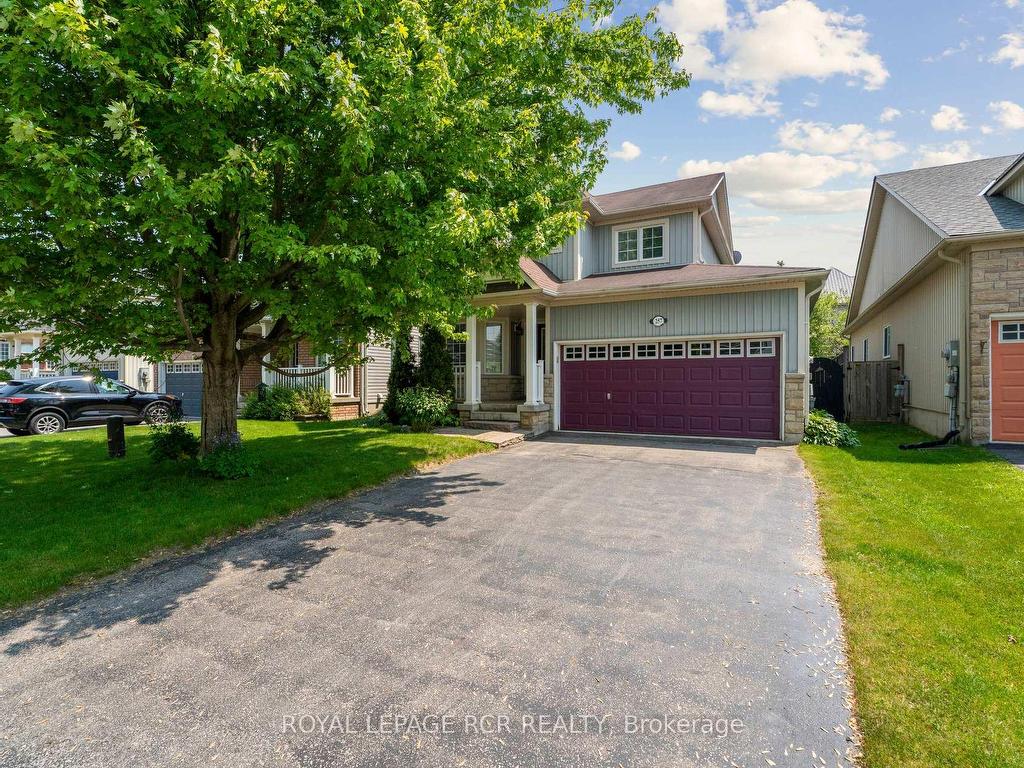
3 Beds
, 3 Baths
257 Berry Street, Shelburne ON
Listing # X12216470
Charming 2 Storey Detached Family Home on a Quiet Street - Perfect for Growing Families. Welcome to this well maintained 2-storey detached home located on a peaceful, family friendly street in a desirable neighbourhood. This 3 Bedroom 2.5 bath offers comfort, convenience and room to grow making it an ideal place to call home. Private, fenced backyard with a deck makes for a great place to enjoy a morning coffee. The kitchen features custom drawers that make storage simple and easy to access. The primary bedroom offers a large walk in closet and 4 piece ensuite. The open concept kitchen and family room is combined with a dining room and breakfast bar that will surely become the heart of the home. The unfinished basement offers tremendous opportunity for additional living space and a rough in for a bathroom is available. The double garage with openers will allow you to park 2 vehicles indoors in the winter months. Be sure to check out the virtual tour to see how well laid out this home is. 257 Berry Street will not disappoint.
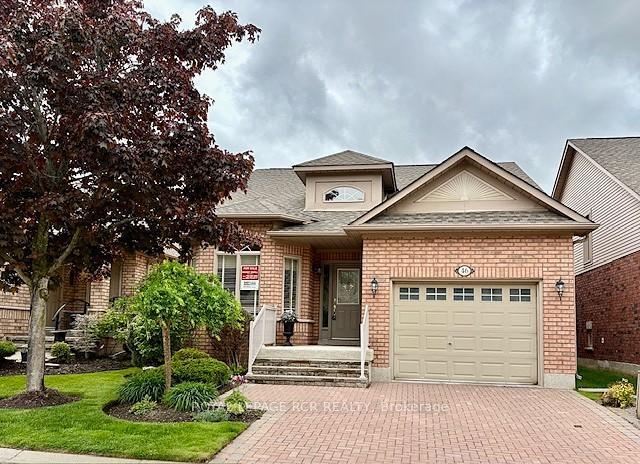
1+1 Beds
, 3 Baths
46 Sunset Boulevard, New Tecumseth ON
Listing # N12183782
Looking for a detached, bright bungalow in Briar Hill? Your search may end here! This lovely Renoir model shows very well, and you will feel right at home from the time you walk in. As you come in, there is a sitting area/den off the kitchen which overlooks the front yard. This space would also work wonderfully if you wanted a place for casual dining. The kitchen offers granite countertops, lovely white cabinetry and a large built in corner pantry. The open concept dining/living rooms are very bright with good size windows, skylights and a walk out to the western facing deck - perfect for catching the sunsets. And off the deck - wow - hard to imagine in the dead of winter, but once the trees bloom - the privacy is amazing and the view down the courtyard is wonderful. The main floor primary is spacious and bright as well, with a walk-in closet and 3pc bath. There is an additional space for a home office tucked off to the side. Laundry is a couple of steps down from the main level. The professionally finished lower level is nicely appointed with French doors into a large but cozy family room - complete with a fireplace to sit by with a good book, watch some TV or just relax and enjoy! There is a spacious guest bedroom with a large closet - storage is important, another bathroom and another room that works as a smaller guest room, a hobby room, or home office. And then there is the community - enjoy access to 36 holes of golf, 2 scenic nature trails, and a 16,000 sq. ft. Community Center filled with tons of activities and events. Welcome to Briar Hill - where it's not just a home it's a lifestyle.


