Listings
All fields with an asterisk (*) are mandatory.
Invalid email address.
The security code entered does not match.

3 Beds
, 4 Baths
128 Elaine Drive, Orangeville ON
Listing # W12143544
Pride of ownership is evident in this immaculate 3 bed/4 bath, all-brick family home in sought after family-friendly neighbourhood. With approximately 1887 total square feet of finished living space, there's room for the whole family. Main floor boasts living room/dining room combo overlooking the sun-filled kitchen with s/s appliances and custom built movable island. Walk out to the huge deck and private backyard perfect for entertaining. Second floor offers a spacious primary bedroom with 4pc ensuite and walk in closet, 2 other bedrooms and an additional 4pc bath. Lower level is an entertainers delight with a custom built in bar complete with lighting, bar fridge, built in shelving and plumbed for bar sink (sink included but needs installed). A cozy space complete with huge electric fireplace and pine walls, 3 pc bathroom combined with laundry. Additional features include access to 1 car attached garage with opener and large work bench, roof(2019), all windows(2019-2025), w/s(2019). See attachment for complete list of updates. This home is a must see and not to be missed.
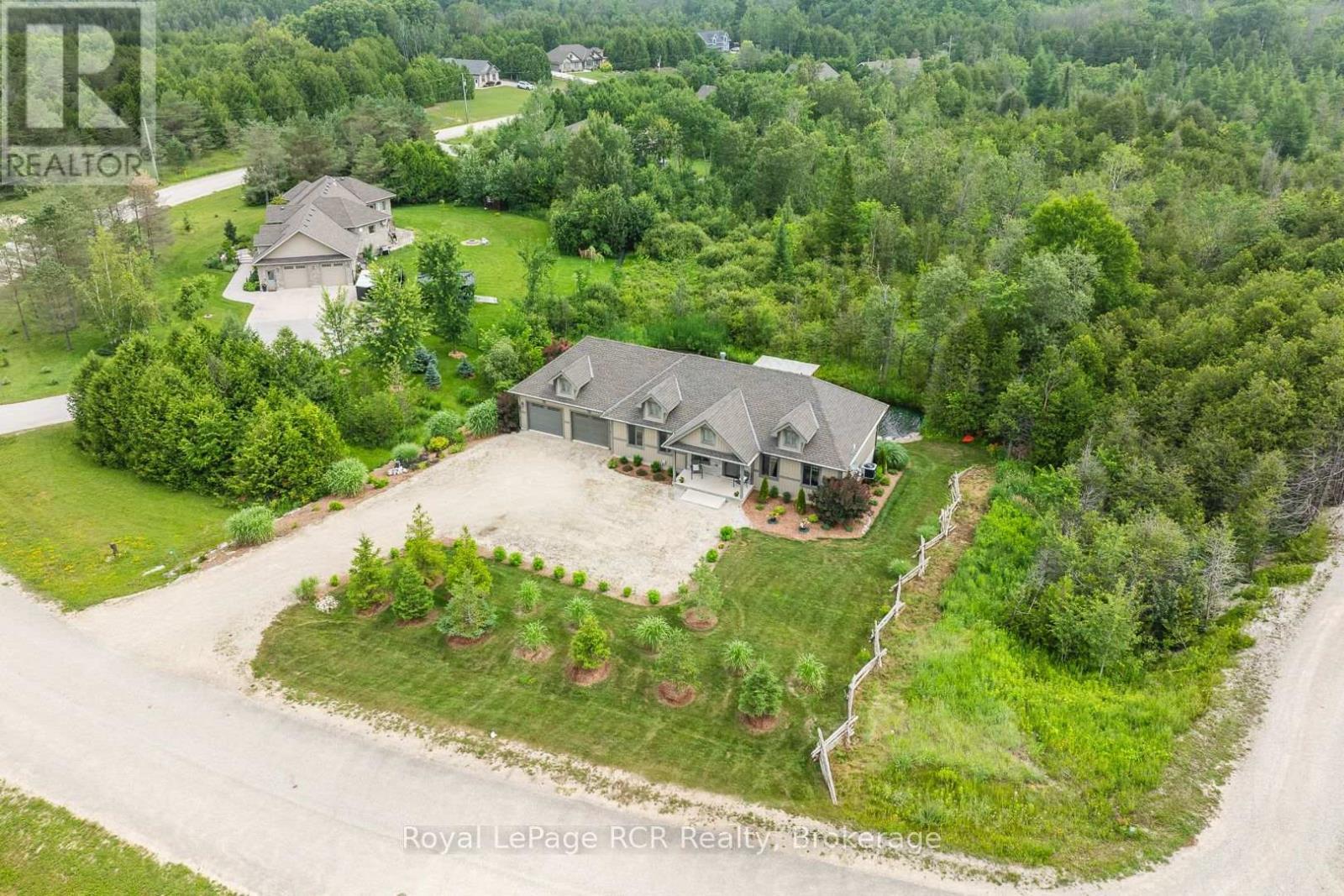
4 Beds
, 3 Baths
112 SCOTTS HILL ROAD , West Grey Ontario
Listing # X12278871
Welcome to this beautifully constructed 2+2 bedroom, 3-bathroom bungalow, custom built in 2016 by a builder for his own retirement. Set on over 2 acres in a quiet luxury estate community on Scotts Hill Road, this lovely home offers privacy, tranquility, and elegant country living. The main floor features a bright and spacious great room with vaulted ceiling, large picture window and cozy two-way fireplace. The kitchen and dining space includes an island, full appliance package and patio doors leading to a covered deck-perfect for enjoying views of the fish pond, landscaping, rock details and surrounding forest. Two bedrooms, a full bathroom, a guest powder room combined with laundry facilities complete the main level. The finished lower level offers a generous family room, two additional bedrooms, a full bathroom, utility room and ample storage space. Easily lends itself to a granny suite with stairs into garage. Some extra upgrades include insulated basement floor, walk up from lower level to garage, extra large lower level windows, upgraded closet doors with inside lights, main floor bedrooms and bathroom can be closed off for privacy, no rentals, water system owned, oversized double car garage with openers, plywood roof and floors. Outdoors to the peaceful setting, located near the end of a dead end road, sprawling yard with covered front and back porch, beautiful landscaping and a pond with fountain, fish and large stones. Located just minutes from the amenities of Hanover and the trails of Allan Park Conservation Area, this home offers the best of both worlds-quiet country living with natural gas service, fibre optics and the comforts of a newer home in a warm, welcoming community. (id:27)
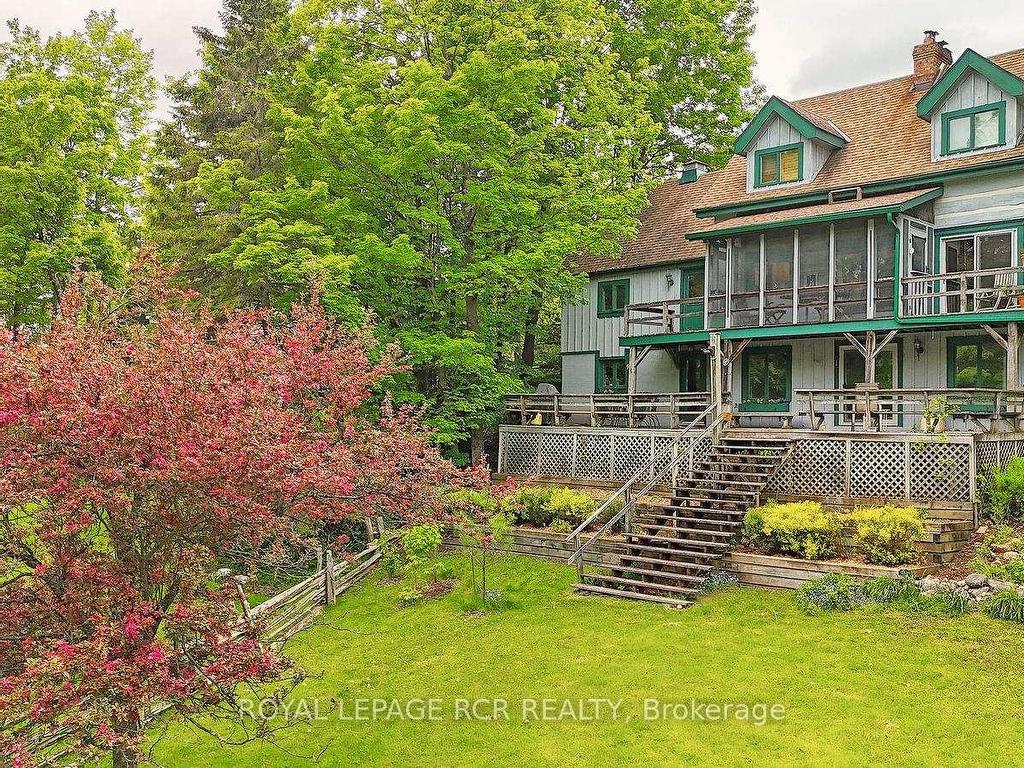
3 Beds
, 3 Baths
8391 County 9 Road, Clearview ON
Listing # S12183714
Quiet log cabin backing onto the Noisy River only minutes to Creemore, skiing and golf. Newly updated kitchen, beautiful wood floors, stone fireplace, gorgeous deck with screened in porch. Walk-out basement with rec room and full bathroom, opens to a patio and beautiful perennial gardens and gracious lawn leading down to the river that is teaming with fish. Upstairs there are 3 bedrooms and a large bathroom with glass shower and soaker tub. Electrical panel newly updated. Convenient, attached garage with extra storage space and workshop. This is the perfect country get-away for your family and to share with friends.

3+1 Beds
, 3 Baths
98 11TH AVENUE , Hanover Ontario
Listing # X12064789
*Impressive Home located in Desirable Neighbourhood* Discover the perfect blend of elegance and comfort in this stunning custom-built bungalow. Tucked away in a prestigious neighbourhood in Hanover, this home offers an exceptional lifestyle. Step inside to find countless updates that enhance both style and functionality. The inviting living room features a cozy gas fireplace, making it the perfect gathering space. It also provides convenient access to terrace doors that lead to a lovely covered deck, ideal for entertaining or enjoying a peaceful evening. The kitchen comes fully equipped with an appliance package and a separate bright dining area. The main bedroom features a luxurious ensuite and walk-in closet, while two additional bedrooms share a beautifully appointed bathroom. There is a convenient main floor laundry room as well, allowing you to enjoy main floor living if needed. Venture downstairs to the spacious recreation room designed for entertainment, featuring a wet bar, an additional bathroom, a bedroom, and ample storage space. Enjoy the added convenience of a walk-up to the garage. This home has a F/A gas furnace and central A/C installed in 2022, a double car garage - with an extra garage door to store your toys, and a double-wide driveway. The professionally landscaped yard is enhanced with an irrigation system, ensuring your outdoor space looks pristine. Don't miss out on the opportunity to call this beautiful bungalow home! (id:27)
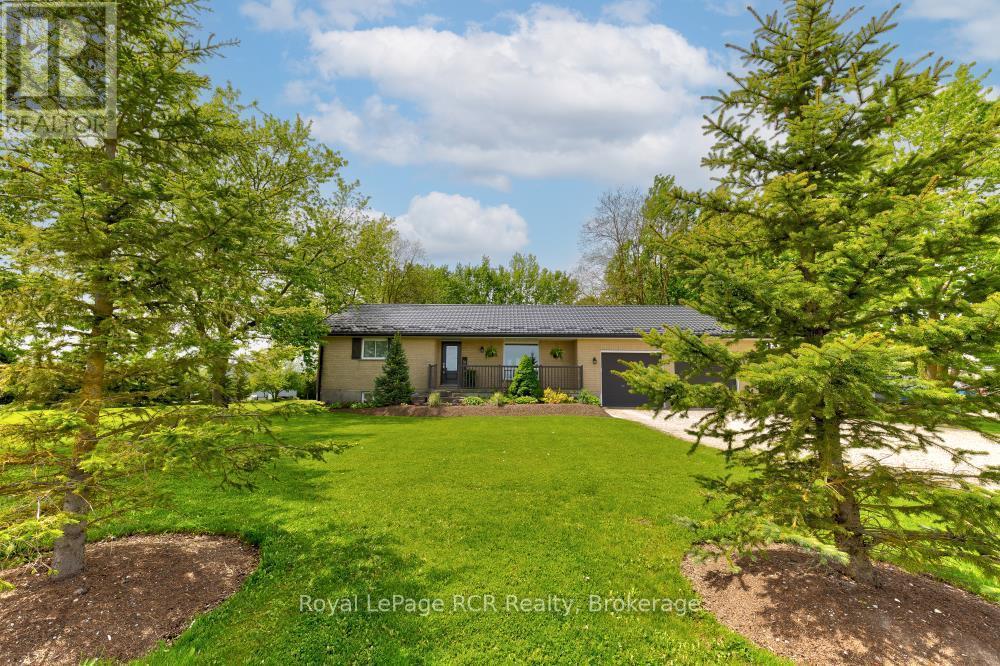
3 Beds
, 2 Baths
8008 WELLINGTON ROAD 7 , Mapleton Ontario
Listing # X12248029
Set on a peaceful 1.5-acre lot, this sturdy all-brick 3-bedroom, 2-bathroom bungalow offers space, comfort, and efficiency. The 2-car attached garage provides ample room for vehicles and storage, while the steel roof, backed by a lifetime warranty, ensures lasting durability. Inside, enjoy year-round comfort with a modern high-efficiency furnace and heat pump system installed just last year. It boasts an impressive 69 GJ/year home energy rating, surpassing that of many new homes. If you're seeking a well-built country home that's easy to maintain and cost-effective on utilities, look no further. Schedule your private showing today! (id:27)

2+2 Beds
, 2 Baths
171 PLEASANTVIEW ROAD ,
South Bruce Peninsula Ontario
Listing # X12066601
2+2 Beds
, 2 Baths
171 PLEASANTVIEW ROAD , South Bruce Peninsula Ontario
Listing # X12066601
Welcome to this beautifully maintained home, set on a almost 2-acre property just west of Allenford. Step inside to a warm and inviting open-concept layout, where the kitchen, dining, and living room flow together seamlessly, perfect for everyday living and entertaining. A bright office near the front entrance offers a versatile space that could easily serve as a sitting room or hobby area. You'll find four comfortable bedrooms, two full bathrooms, and a third bathroom roughed-in in the basement, ready for your finishing touches. With laundry conveniently located on the main level, the home offers the ease of main floor living. Whether you're relaxing in the spacious living areas or entertaining guests in the walkout basement or on the front deck, you'll appreciate the peaceful, private views that surround the home. A garden area is ready and waiting for you to make your own, ideal for growing your favourite veggies, fruits or flowers! The insulated, heated garage and two additional sheds provide plenty of storage for all your needs. Situated ideally just 15 minutes from Sauble Beach, 25 minutes from Owen Sound and 45 minutes to Bruce Power. A perfect spot to enjoy everything Grey Bruce has to offer! (id:27)
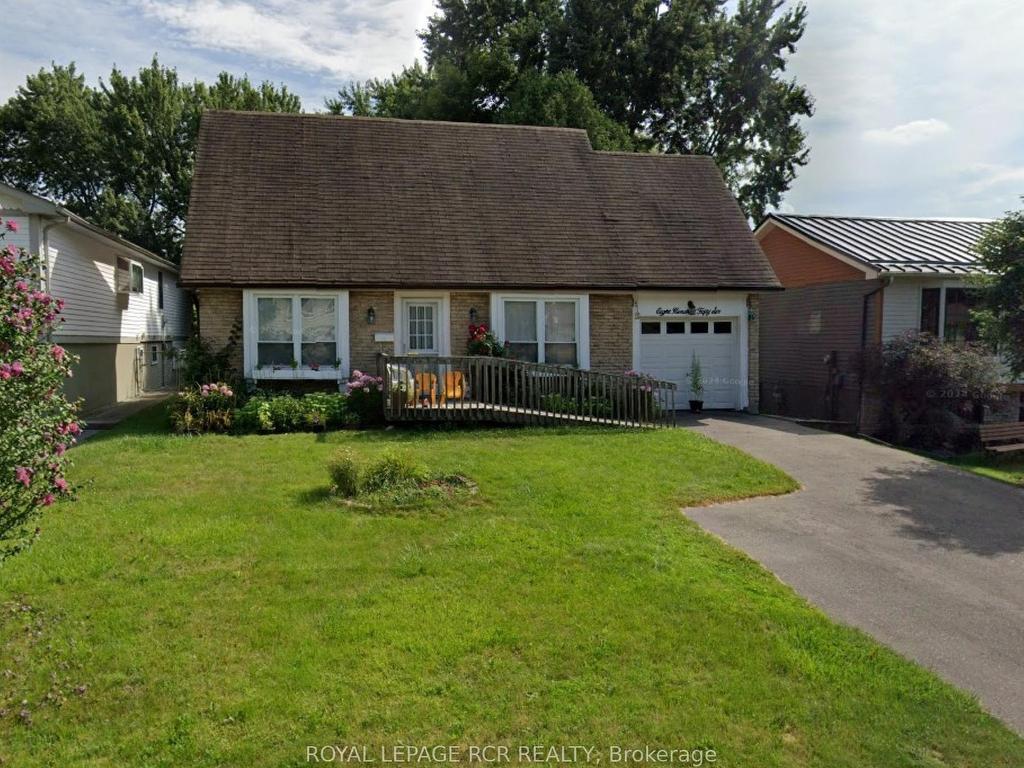
4+1 Beds
, 3 Baths
856 Magnolia Avenue, Newmarket ON
Listing # N12215294
Step into this lovingly maintained 4-bedroom, 3-bathroom home that offers generous living space and a warm, inviting atmosphere. While the interior may reflect a more traditional style, it has been thoughtfully cared for over the years, showcasing pride of ownership throughout. The main level features a spacious living room filled with natural light, perfect for gatherings or quiet evenings. A separate family room offers additional space to relax or entertain, complete with a cozy feel ideal for movie nights or casual get-togethers. The eat-in kitchen is functional and bright, with ample cabinetry and room for a family-sized table ready to serve as the heart of the home. Though the finishes may be dated, everything is clean and in excellent condition, offering a solid foundation for updates at your pace. Downstairs, the finished basement provides even more living space, ideal for a playroom, home office, or hobby area. Theres also a full bathroom and storage options to keep everything organized. With four comfortably sized bedrooms and three full baths, this home has plenty of space for a growing family or multi-generational living. Set in a quiet neighborhood, the property offers both comfort and potential, move in now and personalize over time!

3 Beds
, 3 Baths
252 Elmwood Crescent, Orangeville ON
Listing # W12287276
Fantastic family home in a highly sought-after neighbourhood on a large pie-shaped lot: welcome to 252 Elmwood Crescent! This charming 3-bedroom, 3-bathroom home offers the perfect blend of modern updates and cozy comfort, ideal for a growing family. Set on a generous pie-shaped lot, the property features an extra-large backyard with a heated above-ground pool (2022) perfect for summer fun and outdoor entertaining. Inside, you'll find a bright, welcoming space with a beautifully renovated kitchen (2019) featuring updated cabinetry, countertops, and modern finishes. The bathrooms were thoughtfully renovated in 2024, bringing a fresh, contemporary feel to the home. Enjoy the convenience of main floor laundry, updated flooring on the main and lower levels (2023), and a neutral, freshly painted palette throughout.This home has been lovingly maintained over the years with key updates including: Updated appliances (2018), Newer furnace & A/C (2017), & Roof replaced in 2015. Located in the family-friendly Princess Elizabeth School District and surrounded by mature trees and quiet streets, this home checks all the boxes for space, function, and location.
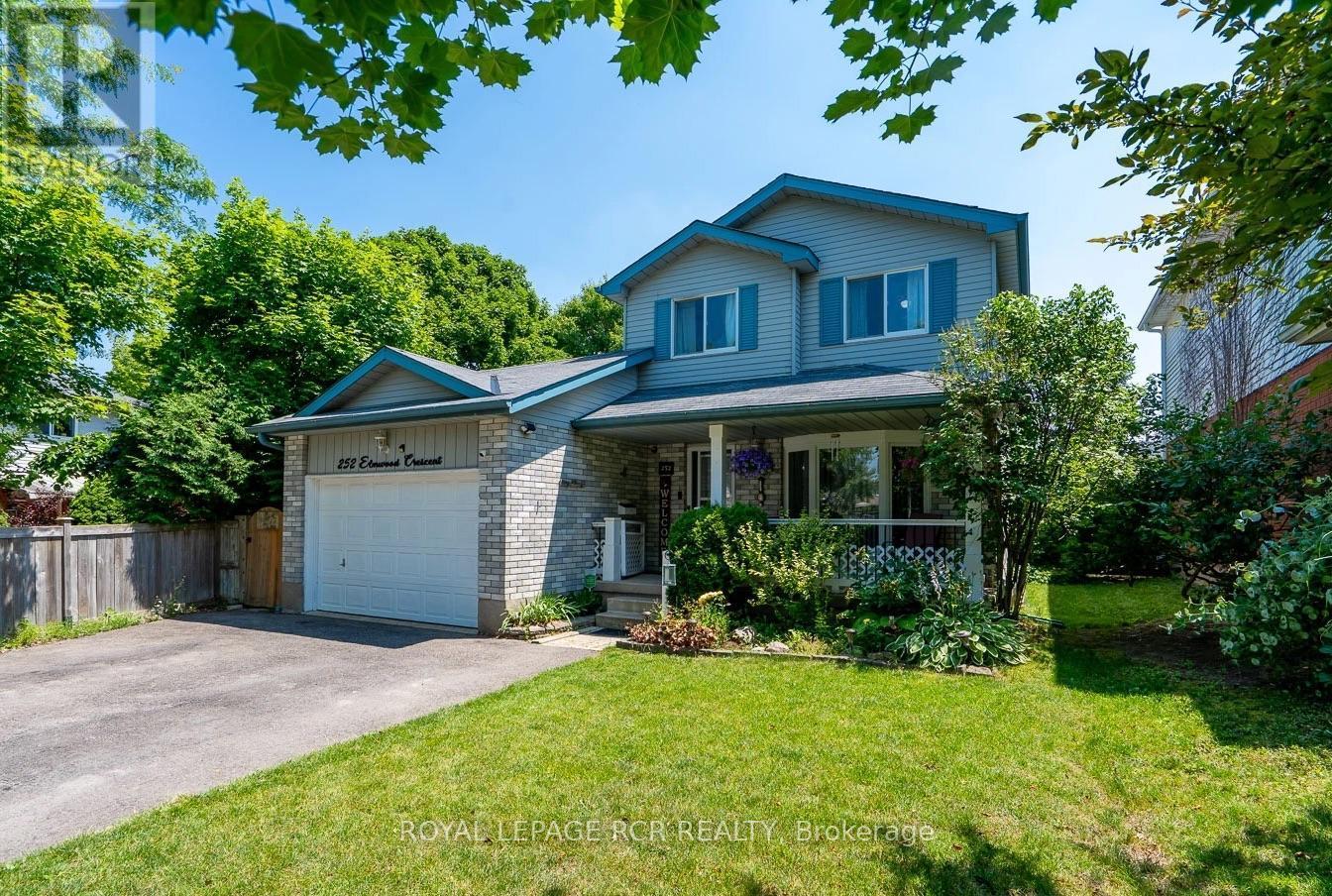
3 Beds
, 3 Baths
252 ELMWOOD CRESCENT , Orangeville Ontario
Listing # W12287276
Fantastic family home in a highly sought-after neighbourhood on a large pie-shaped lot: welcome to 252 Elmwood Crescent! This charming 3-bedroom, 3-bathroom home offers the perfect blend of modern updates and cozy comfort, ideal for a growing family. Set on a generous pie-shaped lot, the property features an extra-large backyard with a heated above-ground pool (2022) perfect for summer fun and outdoor entertaining. Inside, you'll find a bright, welcoming space with a beautifully renovated kitchen (2019) featuring updated cabinetry, countertops, and modern finishes. The bathrooms were thoughtfully renovated in 2024, bringing a fresh, contemporary feel to the home. Enjoy the convenience of main floor laundry, updated flooring on the main and lower levels (2023), and a neutral, freshly painted palette throughout.This home has been lovingly maintained over the years with key updates including: Updated appliances (2018), Newer furnace & A/C (2017), & Roof replaced in 2015. Located in the family-friendly Princess Elizabeth School District and surrounded by mature trees and quiet streets, this home checks all the boxes for space, function, and location. (id:7525)

69 King Street, Caledon ON
Listing # W12142450
Prime Investment Opportunity in the Heart of Historic Downtown Bolton! Mixed-Use Century Home, Institutional Zoning. Unlock the potential of this rare mixed-use property located in Boltons vibrant and growing downtown core. With institutional zoning and excellent street frontage, 69 King Street West offers incredible flexibility ideal for investors, business owners, or anyone looking to earn solid rental income in a high-demand area. This charming century home features a commercial space on the main level, perfect for retail, professional services, or studio use, while the upper-level residential apartment includes three bedrooms, two bathrooms, and a bright, functional layout. Use it as a dual-income property or convert the entire space for single-use, depending on your needs. Additional features include: Ample on-site parking, Institutional zoning (IZ) offering a wide range of permitted uses, Strong visibility and foot traffic in a heritage district. Located in a community poised for future growth and revitalization. Whether you're looking to operate your own business, lease to long-term tenants, or let someone else help pay down your mortgage, this property is a smart addition to any investment portfolio. Take advantage of this unique opportunity in the heart of historic Bolton, a community where charm meets economic potential.

3 Beds
, 2 Baths
69 King Street, Caledon ON
Listing # W12142817
Charming Century Home in Historic Downtown Bolton Mixed-Use Opportunity! Welcome to 69 King Street West, a rare gem nestled in the heart of historic downtown Bolton. This beautifully preserved century home blends timeless character with modern versatility, offering a unique mixed-use opportunity ideal for both homeowners and entrepreneurs.Currently configured with a commercial space on the main level and a spacious residential apartment above, this property can easily be transformed into a full single-family residence if desired. The upper level boasts three generous bedrooms, two full bathrooms, and a bright, inviting layout with original details that reflect the homes rich history. Enjoy the convenience of ample private parking, a true asset in this vibrant area and take advantage of the walkable location, just steps from charming shops, cafes, and the scenic Humber River. Whether you're looking to live, work, or invest, 69 King St. W offers endless possibilities in one of Bolton's most desirable neighbourhoods.
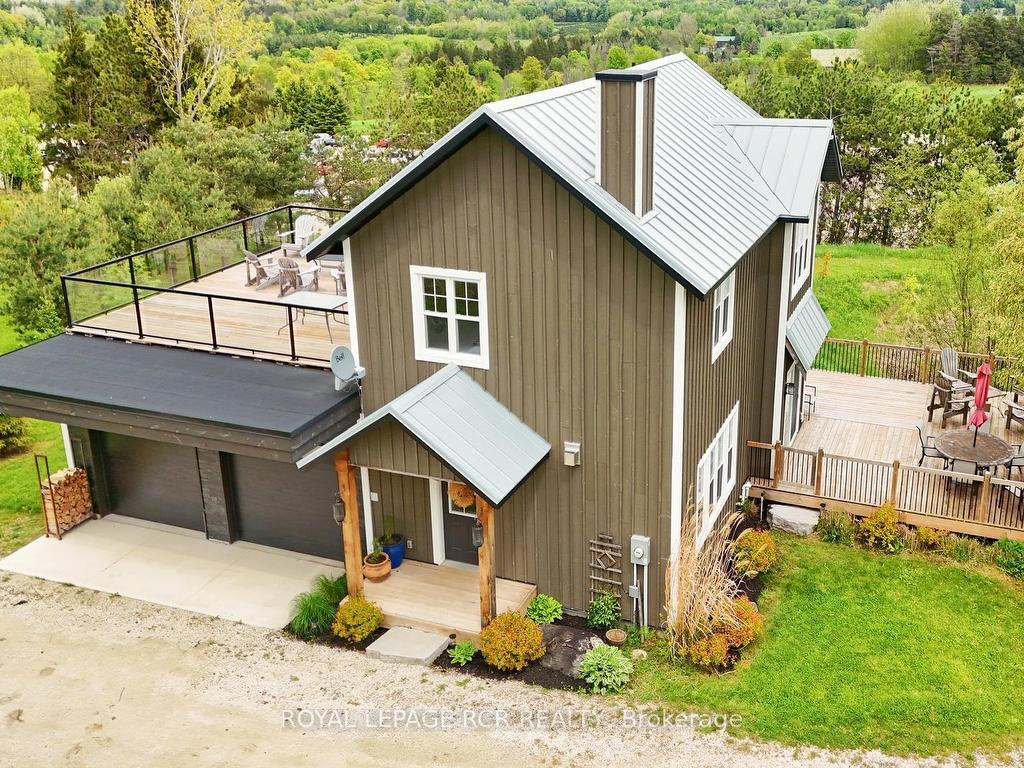
3 Beds
, 2 Baths
628195 15th Side Road, Mulmur ON
Listing # X12278638
Ski-in and ski out directly onto the hill at Mansfield Ski Club. 3 bedroom, chalet with huge second storey deck with fantastic views of the hills and beyond. Private views through every window. Multiple decks and walk-outs. Beautiful, open living space with kitchen walk-out to a private BBQ deck. Take in a serene and starry night after a day on the hills from the outdoor sauna and hot tub or sit on the glass-railed deck with your favourite drink. A unique opportunity through this land lease arrangement. All the conveniences are taken care of, and you can experience carefree country living in all 4 seasons
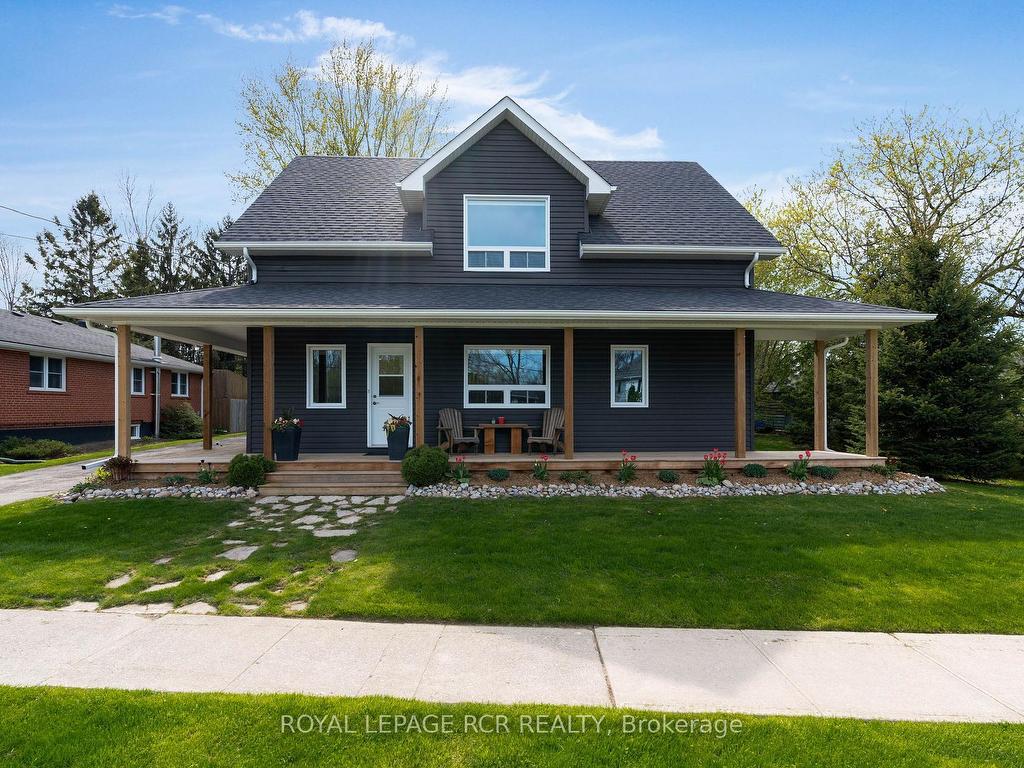
3 Beds
, 2 Baths
6180 County Rd 13 N/A, Adjala-Tosorontio ON
Listing # N12150276
Welcome to this beautifully reimagined home, completely rebuilt with a full second-story addition in 2018. Nestled on a spacious lot in the highly desirable town of Everett, this home blends timeless charm with modern functionality. Step onto the inviting wrap-around covered porch - perfect for morning coffee or evening relaxation. Inside, you'll find an open-concept main level that seamlessly connects the kitchen, dining area, and living room, creating a bright and airy living space ideal for entertaining. Engineered hardwood throughout main level and two comfortable bedrooms and a full bath round out the main floor. Upstairs, retreat to a luxurious master suite spanning the entire upper level. This private sanctuary features a large separate office area, a spa-inspired ensuite bathroom with soaker tub, separate shower and double vanity, and ample space for relaxation or a cozy reading nook. Additionally, there is a detached 20x20 garage. Located in one of Everett's most sought-after neighbourhoods! A rare gem nestled in a picturesque small town where community charm meets peaceful living. This beautifully maintained property sits on an expansive lot, offering plenty of space for gardening, entertaining, or simply enjoying the outdoors privacy. Step outside and take a short stroll to nearby parks, where mature trees, walking trails and playgrounds make for the perfect weekend outings or morning walks. Don't miss this rare opportunity to own a thoughtfully updated home.
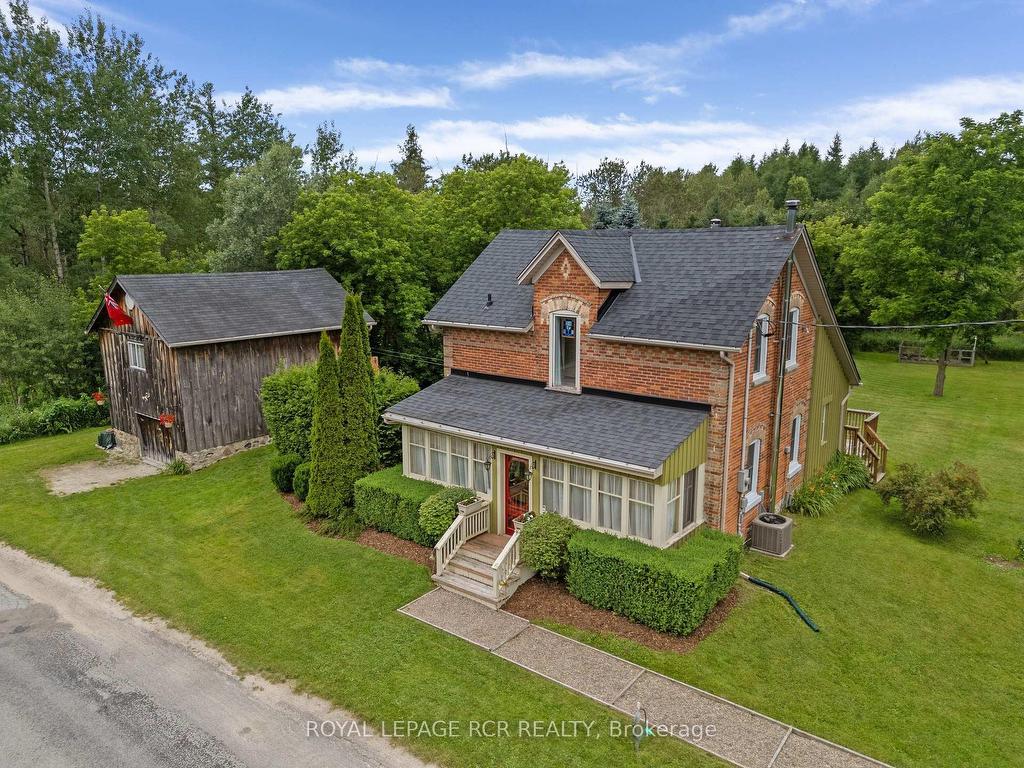
3 Beds
, 2 Baths
22021 E GARA-ERIN TLINE N/A,
East Garafraxa ON
Listing # X12254413
3 Beds
, 2 Baths
22021 E GARA-ERIN TLINE N/A, East Garafraxa ON
Listing # X12254413
Tucked away in the charming village of Orton, this beautifully renovated century home offers timeless character on a spacious half-acre lot, bordered on two sides by serene, private green space. Thoughtfully updated to preserve its historic charm, the home features three bedrooms, two bathrooms, and a fully restored barn, ideal for storage, a workshop, or hosting special events. Step inside from the enclosed front porch to discover warm hardwood floors that flow throughout the main living areas. The updated kitchen is both stylish and functional, with a walkout to a deck overlooking the lush backyard, vegetable garden, and thoughtfully curated perennial beds. Upstairs, the sun-filled primary suite offers a peaceful retreat with an updated ensuite bathroom, while the additional bedrooms provide flexible space for family, guests, or a home office. Meticulously maintained inside and out, this home is truly move-in ready. Just a short stroll away, the village of Orton offers access to the scenic rail trail, a community park with a baseball diamond, and a skating rink in the winter. Perfectly located for commuters and nature lovers alike, Orton is just minutes from Fergus, Orangeville, and Erin, with easy access to Trafalgar Road for a smooth drive to the city. This is country living with convenience - an exceptional opportunity to enjoy space, charm, and connection.

3 Beds
, 3 Baths
92 MOORE STREET ,
Northern Bruce Peninsula Ontario
Listing # X12009331
3 Beds
, 3 Baths
92 MOORE STREET , Northern Bruce Peninsula Ontario
Listing # X12009331
3,400+ sq ft CUSTOM BUILT TIMBER-FRAME home set on the 300ft ESCARPMENT CLIFFS OVERLOOKING LION'SHEAD & GEORGIAN BAY offering STUNNING WATER VIEWS. Photos cannot truly capture the uniqueness of this property, and can only be appreciated WITH AN IN-PERSON VIEWING!!! Enter the 3/4 ACRE property, passing the road side area detached double car garage proceeding along the driveway through the tree-covered 375+ft deep lot to the home with 100+ft of completely private GEORGIAN BAY/NIAGARA ESCARPMENT VIEWS ... simply BREATHTAKING. This permanent home or vacation retreat offers large foyer entrance, staircase or elevator to elevated living with CATHEDRAL CEILING timber-frame GREAT ROOM, open concept kitchen, WALKOUTS to 440 SQ FT ELEVATED TERRACE, Large DEN & a MASTER SUITE w/private balcony ... ALL w/WATER VIEWS! Home features 2 fireplaces, natural wood flooring, 3 full bathrooms, 3 bedrooms (TWO ENSUITES!), EFFICIENT RADIANT IN-FLOOR HEAT on both levels, The large finished Workshop w/water view could easily converted to 4th BEDROOM or Professional Home Office (w/private outside entry). FULLY UPGRADED MECHANICALS & SPRAY INSULATION. The PARK-LIKE PROPERTY offers complete privacy, exposed limestone bedrock, lush gardens and green space. OUTBUILDINGS incl. garden shed and 24ft x 24ft DOUBLE CAR GARAGE w/2nd floor loft. This EXCLUSIVE MOORE STREET location offers direct access to one of the BEST BRUCE TRAIL sections & 1,000+ acres of Provincial parkland = 4-SEASON OUTDOOR ADVENTURE 'PLAYGROUND' for hiking, biking, swimming, x-skiing, snowshoeing etc. right from your property! WALK 5-8MINs. to the quaint Village of LIONS HEAD with elementary / secondary school, HOSPITAL w/24 EMERG, shopping, MARINA w/boat slips, SANDY BEACH and restaurants. Simply an INCREDIBLE 'MUST SEE' WATER VIEW CUSTOM HOME or VACATION RETREAT in a private ESTATE-LIKE SETTING! (id:27)

3 Beds
, 3 Baths
2545 County Rd 50 N/A, Adjala-Tosorontio ON
Listing # N12093191
Room for the whole family! Very well maintained 3+1 Bedroom, 3+1 bathroom home with bonus in *law suite . Home features open, bright living spaces with new flooring through-out entire house,. Generous sized kitchen (new 2018) and dining area with kitchen island, stainless steel appliances, laminate wood flooring. Cozy wood fireplace in living room, bathroom and main floor laundry. Walkout to a fenced backyard backing onto farm field. Enjoy summer gatherings on a new concrete patio, above ground pool and fire pit. Upstairs features 3 large bedrooms and bathrooms, including a primary bedroom with 5 pc ensuite (remodelled 2021) and double closets. An extra space is ideal for an office, playroom, sitting room or potential 4th bedroom. The in-law suite has a separate entrance and offers 1 bedroom, 1 bathroom, laundry its own heat/AC and deck - a perfect living space for extended family or guests. Detached 2 car garage and lots of parking space. Excellent commuter location minutes to Hwy 9 and hwy 89, 15 minutes to Alliston, Beeton Tottenham. Half hour to Orangeville and within an hour to Pearson Airport.

3 Beds
, 1 Baths
125795 Southgate Rd 12 Road, Southgate ON
Listing # X12153040
Discover your dream of countryside living with this charming, solid log home located at 125795 Southgate Rd 12. This property offers a perfect blend of comfort and outdoor adventure, making it an ideal choice for those aspiring to own a hobby farm or embrace a lifestyle surrounded by nature.This well-maintained cozy home features three bedrooms and one bathroom, providing a warm and inviting living space. Thoughtfully updated with a newer furnace (2020), updated electrical (2019), plumbing (2022) & improved insulation; this home preserves its timeless character while offering all the comforts you need. Offering smart, functional living with everything you need at your fingertips. The real allure of this property lies in its sprawling 9.47 acres of vibrant land, complete with fenced-in paddocks ready for livestock, chicken coop, bunkie, and shed..Added value comes with a substantial 30x60 shop which is fully equipped boasting concrete flooring (poured in 2019), power & water supply. Additionally there is a large sliding door suitable for vehicles or large equipment, numerous man-door entrances, attached fenced in areas as well it is set up for 10 outdoor runs. The false walls offer flexible usage allowing the space to conform to your individual needs. The ample outdoor space presents a multitude of possibilities for gardening, farming, and recreational activities, ensuring a private & peaceful retreat. With three picturesque ponds: a large bass pond, a smaller spring-fed pond stocked with rainbow trout, and a watering area for animals within the paddocks. This idyllic log home offers beauty and potential in a peaceful rural environment. Enjoy the tranquil rural setting, this property provides along with its many amenities to support country living. Located on a paved road, this property is surrounded by farmer's fields, offering serene and unobstructed views of the rural landscape.
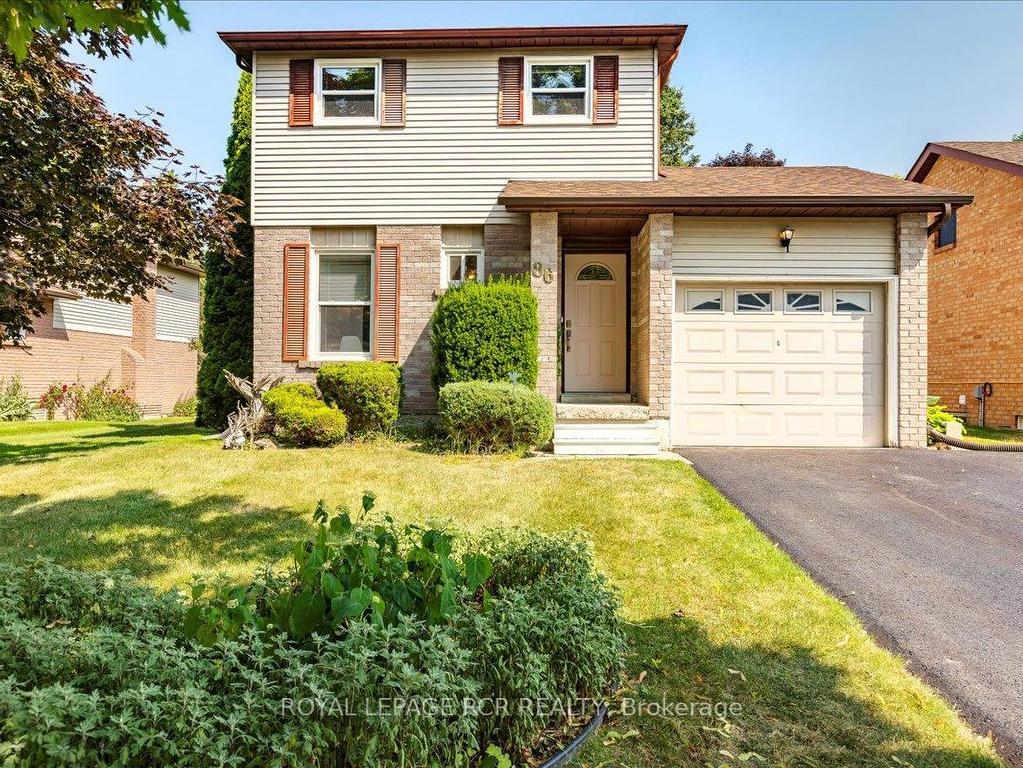
3 Beds
, 3 Baths
86 Princess Street, East Gwillimbury ON
Listing # N12267680
Step into this beautifully updated 2-storey home in the sought after community of Mount Albert. Offering 3 bedrooms and 3 bathrooms, this home features a modern kitchen with stylish finishes, an open concept living and dining area filled with natural light, and a stunning backyard oasis. Enjoy the outdoors in your large, private yard complete with a spacious covered deck (19ft x 12ft) ideal for entertaining or unwinding in peace. Home also features partly finished basement with 3 piece, perfect hangout for the kids. Located just a short walk to schools, charming local restaurants, and scenic walking trails, this home combines comfort, convenience, and a true sense of community. A must see!

3+1 Beds
, 2 Baths
17 Jamieson Drive, Adjala-Tosorontio ON
Listing # N12181074
Welcome to Rosemont. This property boasts a private, treed and landscaped lot with 3 + 1 bedroom side split featuring a built-in garage with direct entry to the home. The open concept main floor showcases a spacious kitchen, dining and living area ideal for large gatherings. A separate family room offers a cozy ambiance with a fireplace and walkout to covered patio. The upper level features 3 large bedrooms and a 4pc bathroom. The lower level has a 4th bedroom and a recreation room perfect for a games area. The very private backyard provides ample space for outdoor activities. A double paved driveway completes this property, located just minutes west of Alliston.
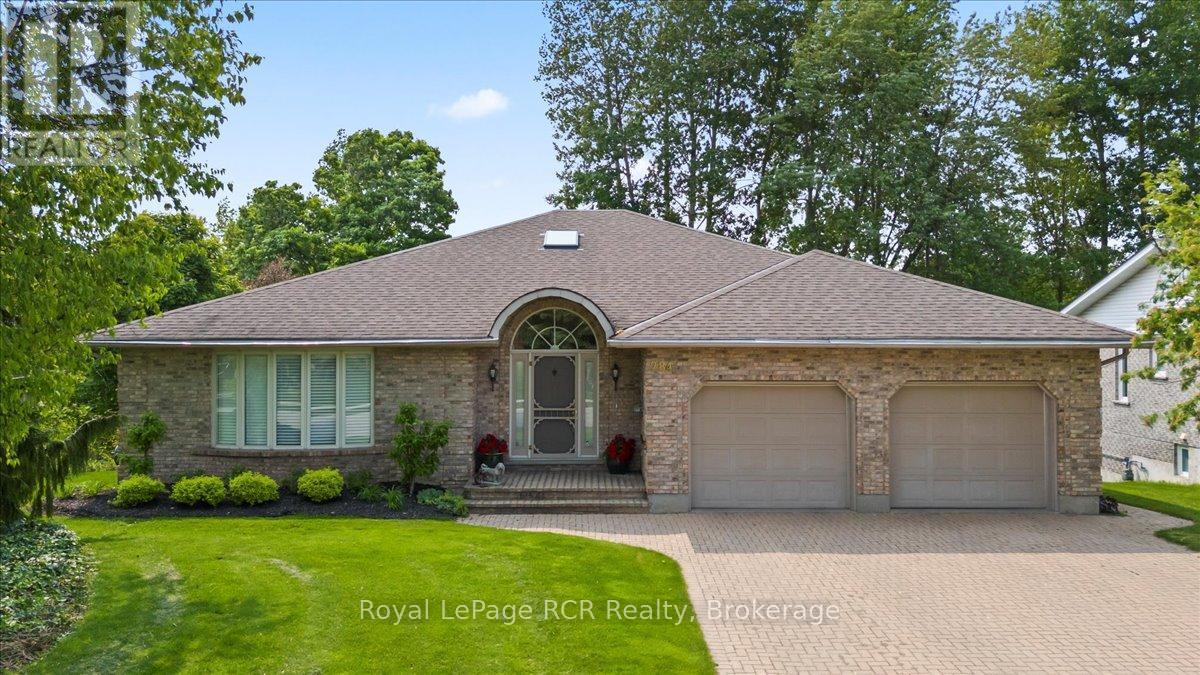
3+1 Beds
, 3 Baths
284 2ND AVENUE , Hanover Ontario
Listing # X12092978
*Exceptional Home with Breathtaking View of Saugeen River* This exceptional custom-built home has been cherished by the original owner since new. Spanning over 2200 sq.ft. this bungalow has impressive cathedral ceilings and strategically placed skylights throughout which radiates natural light and warmth, creating an inviting atmosphere you will love. Upon entering, you will be greeted by a formal living and dining room setting the stage for elegant gatherings. The open concept design connects the kitchen, dining area, and family room, all anchored by the cozy gas fireplace. Exit out the french doors and walkout to the expansive deck with a view of the Saugeen River. The main floor offers three spacious bedrooms - the primary bedroom complete with a private ensuite. The other two bedrooms share a well-appointed bathroom with skylight. A generous sized laundry/mudroom completes the main floor and is conveniently located through the double car garage. The walkout lower level presents an ideal space for entertaining, recreational activities. It includes an additional bedroom and bathroom for guests or extended family if needed for a secondary suite. There is a sizable workshop, thoughtfully excavated beneath the double car garage, provides the perfect setting for all your projects and hobbies. Outside there is a stunning natural landscape in the rear yard, beautifully designed flower beds and well maintained yard complete with irrigation system, interlocking brick driveway and access to the walking trail. This home is not just a place to live; it's an opportunity to create lasting memories and make it your own. The timing is perfect for you to turn this dream into reality! (id:27)

3+1 Beds
, 3 Baths
229 Elmwood Crescent, Orangeville ON
Listing # W12176608
Welcome to this charming three-bedroom, three-bathroom home nestled in the highly desirable Credit Creek neighborhood of Orangeville. Located within walking distance of schools, parks, downtown Orangeville, the Tony Rose arenas, and community center. This home offers convenience at your doorstep. Just three minutes from Highway 10, its perfect for commuters. Situated on a quiet crescent backing onto Greenspace and walking paths, this property is a true gem for your family. The spacious bedrooms include a primary suite with a four-piece ensuite and a walk-in closet. The lower level features a finished rec room plus a fourth bedroom or office, whichever suits your needs. Enjoy the eat-in kitchen that opens to a large deck. You won't want to miss out on this North End treasure!
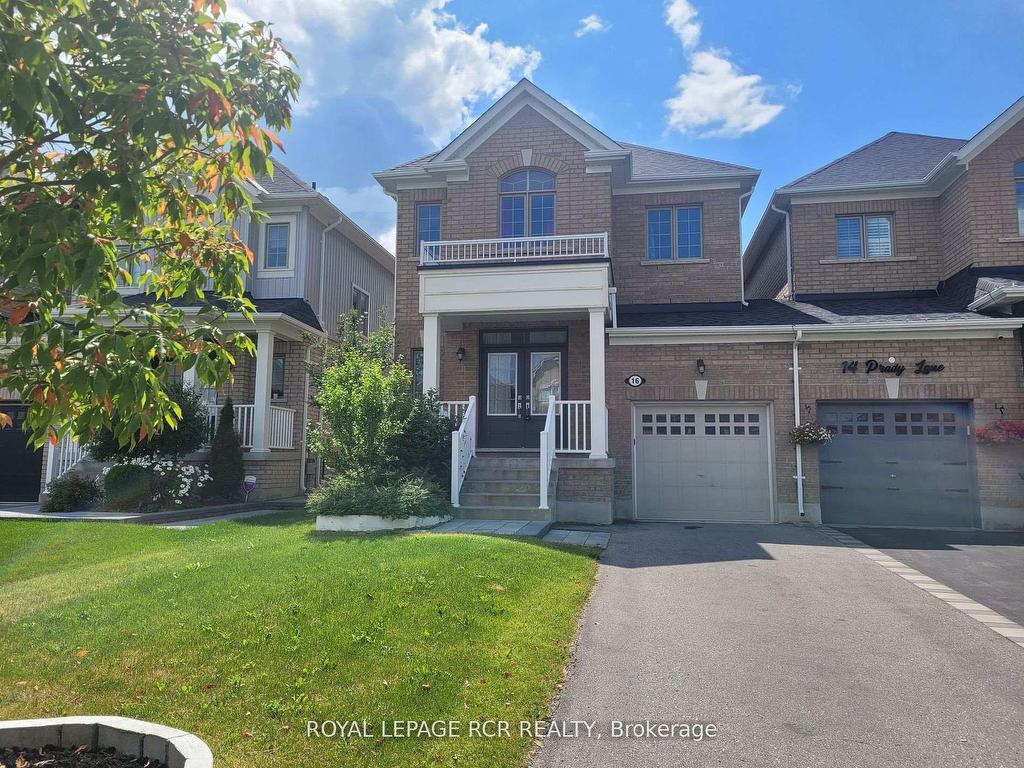
3 Beds
, 3 Baths
16 Prady Lane, New Tecumseth ON
Listing # N12259454
Spacious Executive Home located in desired area in the growing town of Tottenham. Open concept kitchen and great room areas plus separate formal dining room. Fantastic layout for families! Large primary bedroom with 5pc Ensuite. 9 foot ceilings on Main Floor. Second floor laundry! Unspoiled lower level awaits your ideas and finishing touches! Close to everything - schools, parks, restaurants, conservation area, shopping and highways for an easy commute. Come and see for yourself!
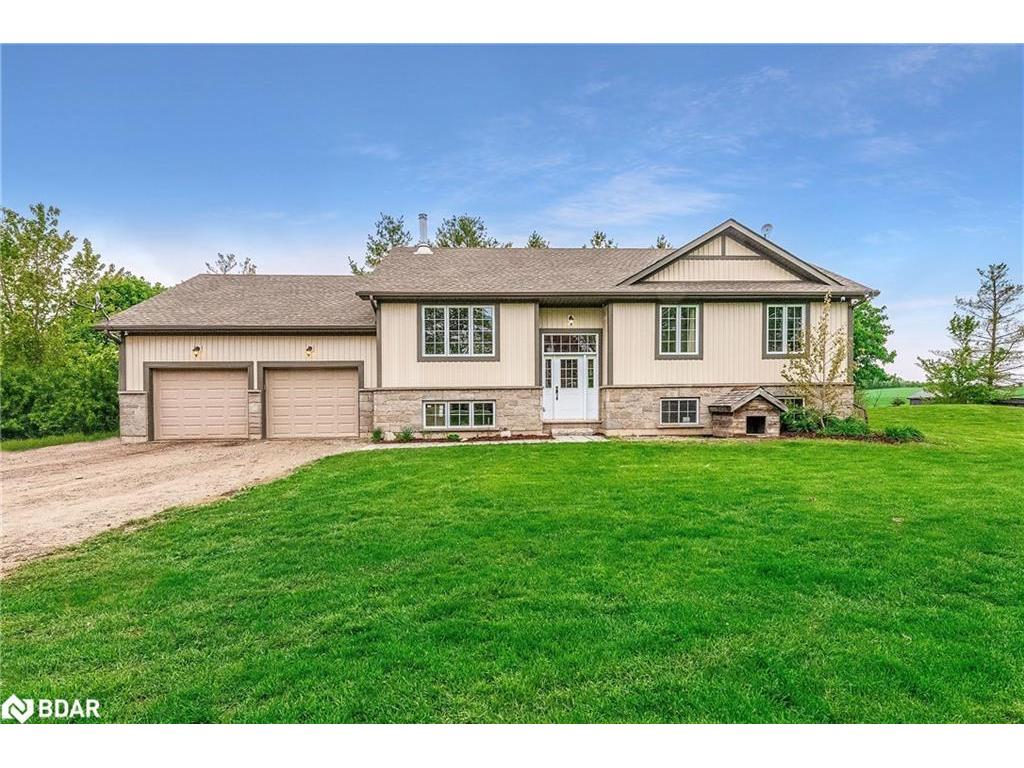
3 Beds
, 2+1 Baths
402187 County Road 15 , Grand Valley ON
Listing # 40744344
Barrie & District Association of REALTORS Inc. - Barrie and District - Escape the hustle and bustle of the city and enjoy the peace and privacy of country living in this beautifully maintained, custom-built raised bungalow. Set on just over half an acre and only a short drive from town, this home offers the perfect balance of rural tranquility and everyday convenience. Whether you're looking to downsize or raise a family, this home offers a functional layout and welcoming atmosphere to suit any stage of life. Step inside to an inviting open-concept layout featuring gleaming hardwood floors and abundant natural light. The spacious living and dining areas flow seamlessly into a well-appointed kitchen, complete with a large island, breakfast bar seating, and ample cupboard and counter space. The dining area walks out to a deck ideal for outdoor entertaining or simply relaxing with peaceful views of the surrounding farmland. A wood stove adds both charm and supplemental heat to the main level. The generous primary bedroom boasts a luxurious 5-piece ensuite, while two additional well-sized bedrooms and a 4-piece bathroom complete the main floor. The partially finished lower level features large above-grade windows, a 2-piece bathroom, a laundry area, and a convenient walk-up to the oversized double garage offering excellent potential for an in-law suite or separate entrance. This level also provides a fantastic rec room space, perfect for additional living, entertaining, or a home gym. The garage features 10-foot ceilings, providing ample room for larger vehicles, storage, or workshop needs. Additional highlights include a storage shed and a long driveway with plenty of parking. Located on a school bus route and close to a nearby park, this home is ideally situated for families. Whether you're looking to unwind in nature or enjoy a quiet place to call home, this thoughtfully designed property is a must-see! Excellent location just minutes to Grand Valley and only 25 minutes to Orangeville.

2+1 Beds
, 3 Baths
26 Forest Link N/A, New Tecumseth ON
Listing # N12137646
Welcome to this wonderful home located at 26 Forest Link in the active, adult lifestyle community of Briar Hill. This lovely bungaloft is at the end of a quiet cul-de-sac and backs onto the golf course - a perfect location! This home is a modified Monet floor plan - the layout has been adjusted so all the key rooms where you spend most of your daytime, overlook the serenity of the course. Coming from the front foyer into the living room, you will notice how the high cathedral ceiling and lovely fireplace make this space so inviting. Off to one side is a great eat in kitchen with stainless appliances including a built in oven, gas stove and a bar sink on the extra side workspace. The kitchen offers lots of cupboards and pantry space as well as a good size spot for informal dining and the walk out to the spacious, western facing deck. There is a large dining room off the other side of the living room - lots of room for family holiday gatherings. The primary suite on the main level is bright and offers a walk in closet and 4 pc ensuite. The main level also features an oversized laundry room off the kitchen - with additional pantry space and direct entry to the double garage. Upstairs there is lots of privacy for guests - a bedroom with a 3pc ensuite as well as a sitting area, den or office spot. The professionally finished lower level will impress you as well. A family room where people can gather to enjoy a fire with a good book or play a game of pool - lots of options here. Then there is another spacious guest room with a 3 pc semi ensuite bath. Finish off this level with the huge storage room - always wonderful to have this space. The furnace was replaced in 2025 and the AC is about 5 years new. And then there is the community - enjoy access to 36 holes of golf, 2 scenic nature trails, and a 16,000 sq. ft. Community Center filled with tons of activities and events. Welcome to Briar Hill - where it's not just a home it's a lifestyle.


