Listings
All fields with an asterisk (*) are mandatory.
Invalid email address.
The security code entered does not match.
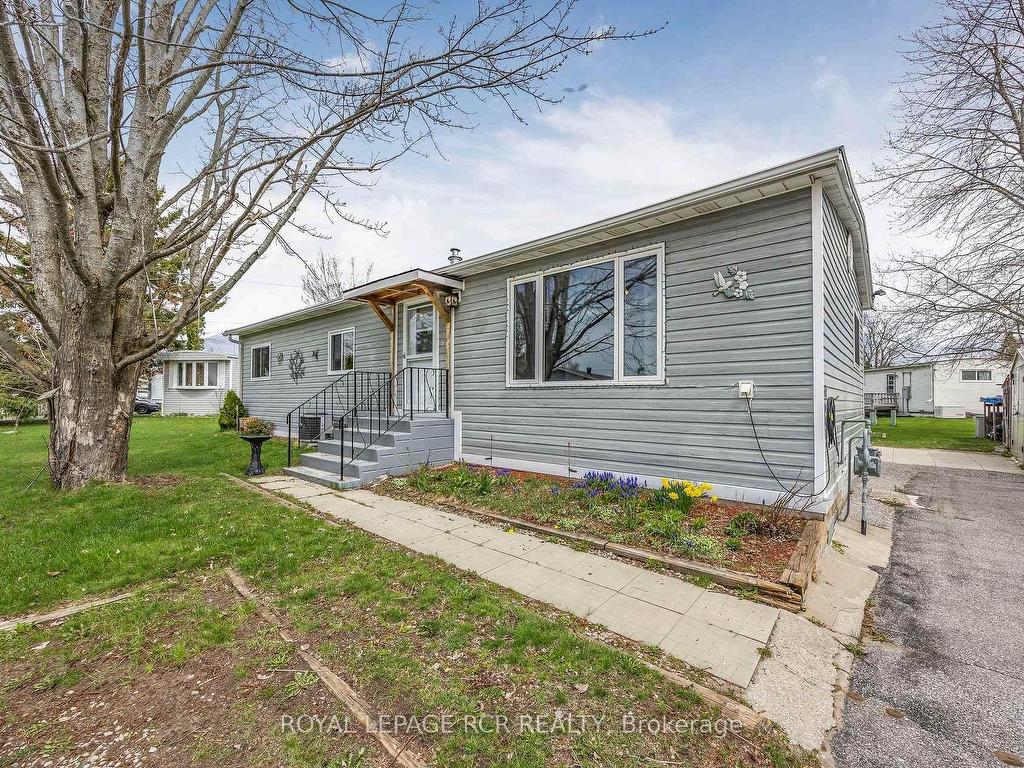
3 Beds
, 2 Baths
15 Balantrae Drive, Oro-Medonte ON
Listing # S12129776
Welcome to a Peaceful Country Setting in Fergushill Estates. Close to town with many amenities and several lakes close by. This Double Wide Modular home features 3 good sized Bedrooms and 2 washrooms in Move In Condition. This home is Carpet Free with mostly laminate flooring. Spacious front entrance open to Living Room featuring large front window allowing natural sunlight in. Spacious eat in Kitchen features plenty of counterspace, cabinets, pot drawers. Primary Bedroom with large closet of 4.9x5.1 ft., 2 windows. 2 other generous sized bedrooms. Bonus of a 3 Season Mudroom with W/O to deck. Renovations since 2014 Roof, plumbing, windows, outside vinyl siding, washrooms, furnace, flooring, kitchen, central air. New Land Lease Fee to Buyers: $743.00 per month (includes: Rent $655 Tax $55 Water $33 per month). Please add Park Approval Condition for 6 Business days and a cost to Buyer of $250.00 for application fee. Septic due to be pumped by Park this year at the Parks expense.
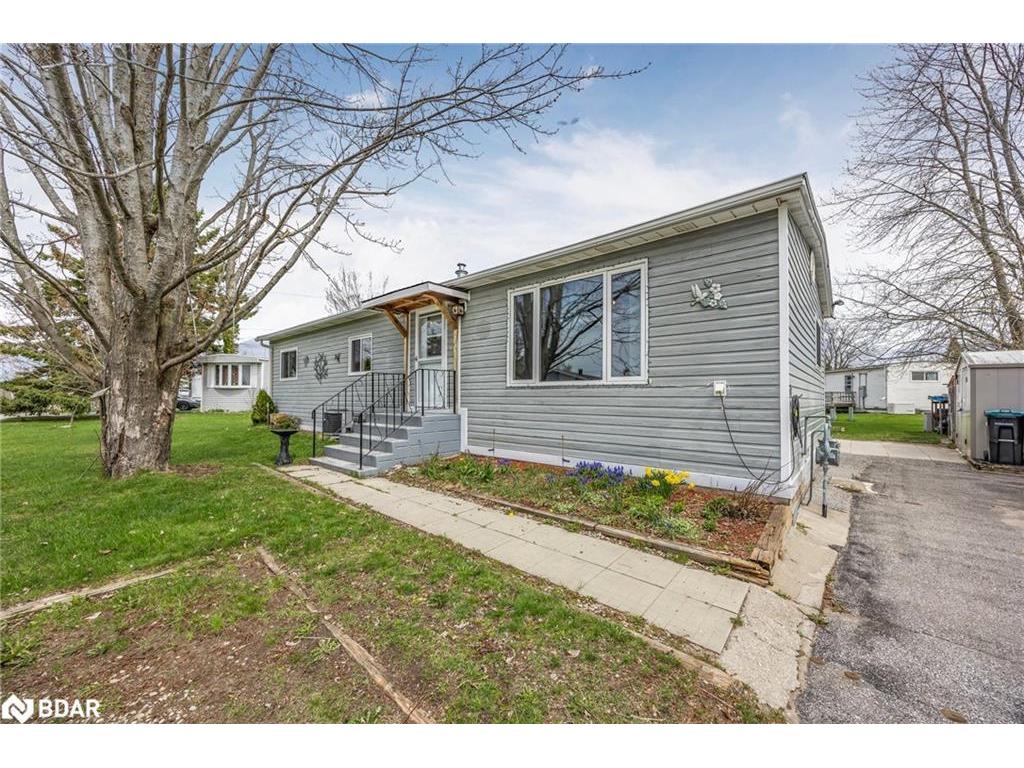
3 Beds
, 1+1 Baths
15 Balantrae Drive, Oro-Medonte ON
Listing # 40724356
Barrie & District Association of REALTORS Inc. - Barrie and District - Welcome to a Peaceful Country Setting in Fergushill Estates. Close to town with many amenities and several lakes close by. This Double Wide Modular home features 3 good sized Bedrooms and 2 washrooms in Move In Condition. This home is Carpet Free with mostly laminate flooring. Spacious front entrance open to Living Room featuring large front window allowing natural sunlight in. Spacious eat in Kitchen features plenty of counterspace, cabinets, pot drawers. Primary Bedroom with large closet of 4.9x5.1 ft., 2 windows. 2 other generous sized bedrooms. Bonus of a 3 Season Mudroom with W/O to deck. Renovations since 2014 Roof, plumbing, windows, outside vinyl siding, washrooms, furnace, flooring, kitchen, central air. New Land Lease Fee to Buyers: $743.00 per month (includes: Rent $655 Tax $55 Water $33 per month). Please add Park Approval Condition for 6 Business days and a cost to Buyer of $250.00 for application fee. Septic due to be pumped by Park this year at the Parks expense. Include: Fridge, stove, B/I dishwasher, B/I microwave, washer & dryer freezer, electric fireplace, window coverings, area rugs, garden tools, snow shovels, double seating chair on deck, awning.
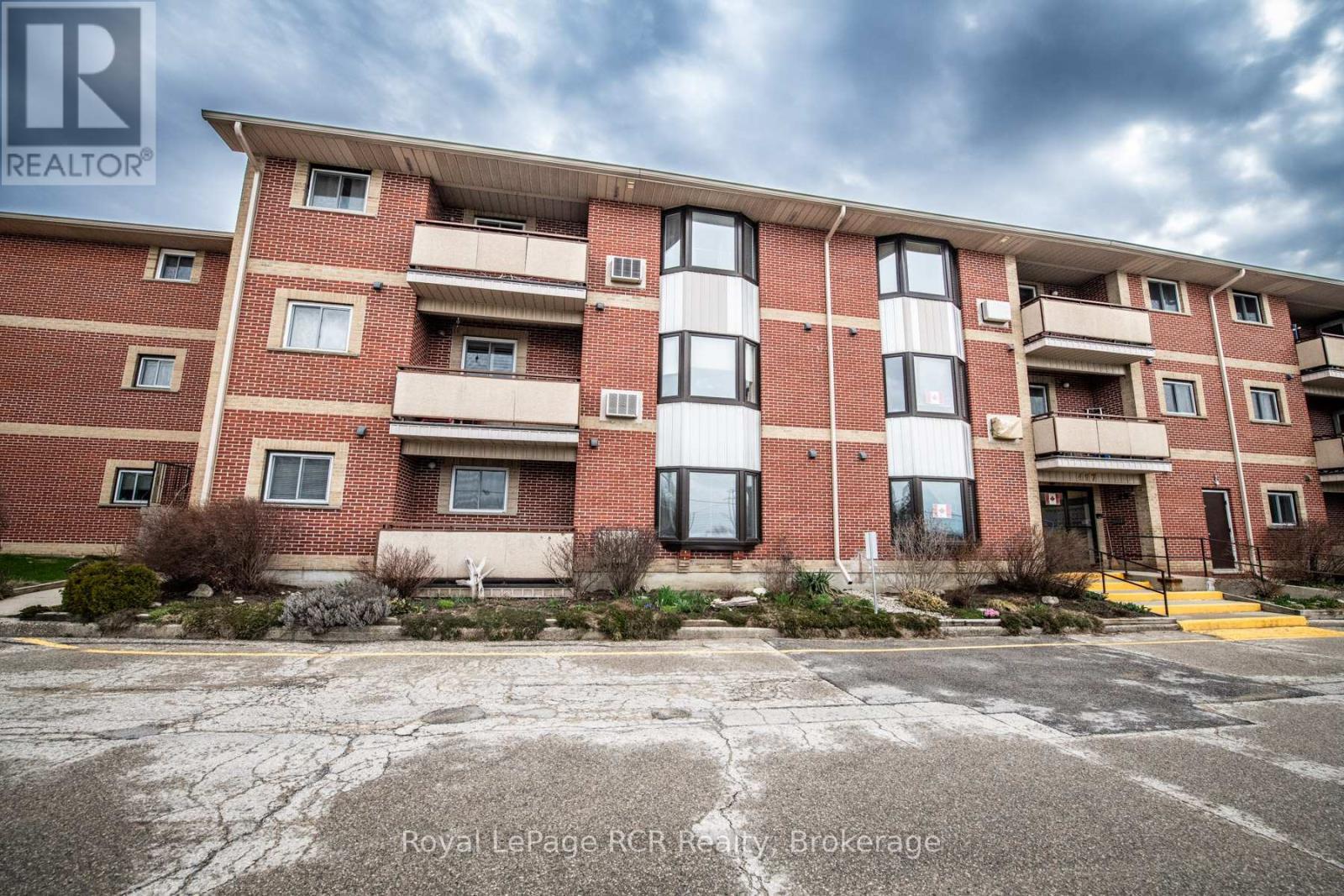
2 Beds
, 1 Baths
1 - 1-497 BIRMINGHAM ST WEST STREET W ,
Wellington North (Mount Forest) Ontario
Listing # X12096445
2 Beds
, 1 Baths
1 - 1-497 BIRMINGHAM ST WEST STREET W , Wellington North (Mount Forest) Ontario
Listing # X12096445
THIS MAIN FLOOR CONDO, HAS EATIN KITCHEN,OAK CABINETS, SPACIOUS DINING AND LIVING ROOM WITH DOOR TO BALCONY, 2 BEDROOMS, MASTER HAS DOOR TO MAIN 4PC BATH, WALKIN CLOSET,LAUNDRY AND UTILITY ROOM, , ENTRY HAS LARGE CLOSET, CONTROLLED FRONT DOOR ENTRY, SOCIAL AND GAMES ROOM, RAMPED OUTSIDE TO FRONT DOORS, OWN PARKING SPOT, YOU WILL ENJOY THIS MAIN FLOOR UNIT (id:7525)
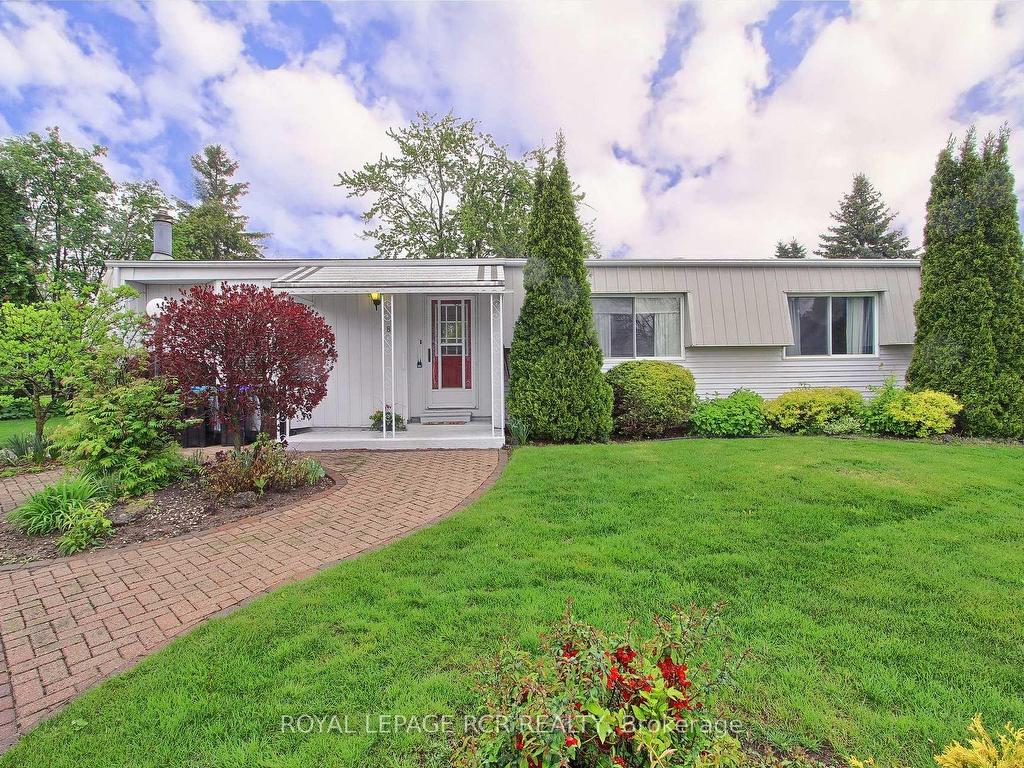
2 Beds
, 2 Baths
8 Carmans Cove N/A, Innisfil ON
Listing # N12173066
Welcome To 8 Carmans Cove, A Rare Gem On One Of Sandycove Acres Most Coveted Courts! Enjoy The Many Bbqs & Dance The Night Away With Friends At This Fabulous Parkbridge Adult Lifestyle Community Which Includes 3 Separate Club Houses, Exercise Facility, Library, 2 Large Heated Outdoor Pools, Pickle Ball Courts, Games Room, Wood Workshop, Several Walking Trails & Is Close To All Amenities Including Restaurants, Shops, Just Minutes To Barrie & Innisfil.Nestled In The Heart Of The South Side, This Charming Monaco II Site Built Bungalow Offers Both Tranquility & Convenience. Start Your Day With Coffee On The Inviting Front Porch, And Unwind In The Afternoon On Your Private, Peaceful Back Deck Surrounded By Wonderful Garden Boxes. Inside, You'll Find A Spacious, Open-Concept Layout Featuring A Sun-Filled Living & Dining Area With A Cozy Fireplace & Beautiful Bay Window. The Large, Desired, U-Shaped Kitchen Provides Plenty Of Space For Meal Prep & Entertaining, While The 4-Season Sunroom With A Walkout To The Deck Offers A Seamless Blend Of Indoor-Outdoor Living. The Extra Large Primary Bedroom Boasts A 3-Piece Ensuite, Stacked Laundry & A Generous Walk-In Closet For Ample Storage. A Spacious Second Bedroom With A Large Window & Closet Sits Adjacent To The Main 4-Piece Bathroom, Ideal For Guests. Special Note: This Home Is Built With Drywall, Not Paneling, A Key Difference From Many Similar Older Models. This Adds Both Visual Appeal And Lasting Value To The Home. This Lovely Home Is Full Of Potential, Just Add Your Personal Touch & Make It Your Own! With Great Bones & A Highly Desirable Location, This Property Is Ready For Its Next Chapter. Some Photos Have Been Virtually Staged. New Land Lease Monthly Fees are $855.00/rent + $189.55/taxes.

8906 Tosorontio Sideroad 30 N/A, Adjala-Tosorontio ON
Listing # N12112404
Unlock the potential of approximately 2 acres of prime, untouched beauty in Adjala-Tosorontio. This serene rural retreat offers the perfect setting for recreational activities and is an ideal location for those seeking a peaceful escape. Just minutes from the charming Village of Glencairn, the land boasts picturesque views overlooking lush farm fields, providing the perfect backdrop for your potential dream home (subject to local and related authorities). Outdoor enthusiasts will enjoy endless opportunities for hiking, biking, and exploring nearby trails. Conveniently located along a paved road, this property offers both tranquility and accessibility, making it an exceptional canvas for your vision.

2 Beds
, 2 Baths
302 - 440 DURHAM STREET W ,
Wellington North (Mount Forest) Ontario
Listing # X10846850
2 Beds
, 2 Baths
302 - 440 DURHAM STREET W , Wellington North (Mount Forest) Ontario
Listing # X10846850
THIS WELL KEPT CONDO FEATURES SPACIOUS KITCHEN, LOTS OF CABINETS, PANTRY, OPEN TO LIVING AND DINING ROOM COMBO, DOOR TO COVERED PATIO, 2 BEDROOMS, MASTER HAS WALK THROUGH CLOSET TO 4 PC BATH, UTILITY ROOM HAS WASHER AND DRYER AND 2 PC, AIR CONDITIONING, LOTS OF LIVING SPACE WITH THIS UNIT, CONTROLLED ENTRY, RAMP OUTSIDE, COMMON/GAMES ROOM, ALL LOOKING ACROSS TOWN. (id:27)
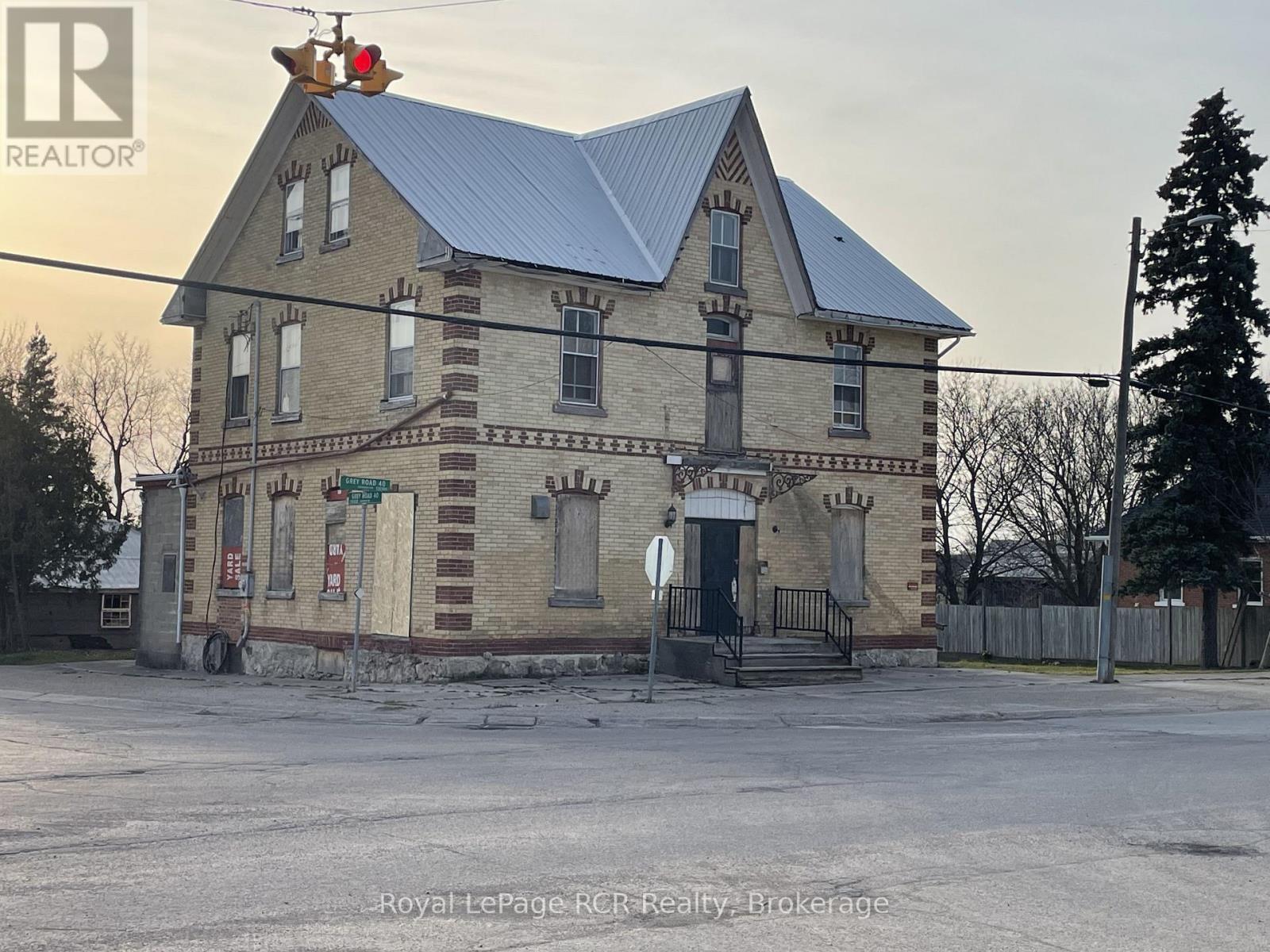
136188 GREY RD 40 , Chatsworth Ontario
Listing # X11987556
Desboro Tavern - a landmark steeped in History waiting for restoration. This 3 storey brick building has immense potential for various uses. It requires complete renovation. Currently zoned Commercial. There is a drilled well and a detached frame garage. Originally known as the Desboro hotel, it was built in 1869 and was one of the only rural taverns still operating in Chatsworth Township before closing in 2011. Sitting at the main corner of Grey Road 40 with two road frontages of 110' and 207' there is lots of space for parking. This little village is being revitalized and is a well-travelled route. (id:27)

LOT 4 AUGUSTA Street , Wingham Ontario
Listing # 40692615
RARE FIND WATER FRONT LOT near Wingham. Experience the Country living feel of Maitland Ridge Estates, a new 17 lot subdivision on the west side of Wingham. Lots ranging from .52 acres to 1.1 acres. Lots 1 - 6 are waterfront. Fully financeable until your home is ready to move in (after deposits)> House plans available. Call today for more details. visit: https://www.maitlandridgeestates.com Lot 4, ready to build the summer of 2025 (local builder is available summer 2025). Picturesque, waterfront lot being 1.06+ or - acres with 111.5 feet frontage and 416' deep. Tranquility boasting a cleared building envelope backing onto a wooded area and the Maitland River. Embrace the opportunity to custom build your dream home for your family, or perhaps a residence to retire. Lots of room for a shed with zoning allowing for 1235 sq.ft. accessory building. Short distance to Downtown Wingham, walking trails, restaurants, hospital, grocery stores, theatres, brewery. 1 hour to Kitchener, 45 minutes to Bruce Power. Less than 5 minutes to the Wingham Golf and Curling club (under new ownership). Developer to install new drilled well. Buyer to install septic system at their expense, must be installed at front of house. Buyer responsible for utility connections - natural gas, fibre optics internet, water hydro. HST is applicable to the sale price. (id:7525)

3 Beds
, 1+0 Baths
37 Jane Street, Oro-Medonte ON
Listing # 40728609
Barrie & District Association of REALTORS Inc. - Barrie and District - Welcome to a Peaceful Country Setting in Fergushill Estates. Close to town with many amenities and Several Lakes close by. Beautiful well cared for Double Wide Modular home with 3 Bedrooms with 1 - 4 pce washroom. This home features Rich Laminate flooring with Vaulted Ceilings and Bow windows in the Living Room and Dining room area allowing Natural Sunlight into the home. The Kitchen cooking area has Vaulted Ceiling and is a Galley Style which makes life nice and easy to prepare meals. Enjoy the large Covered Deck which is great when raining outside. 3 generous sized bedrooms and a bright 4 pce washroom. Back door off of laundry also has a deck to relax. No neighbours behind. Large Landscaped Lot with shed and parking for 2 vehicles. New Land Lease Fee $743 (Lease $655 Tax $55 Water $33) per month. Please add condition for Park Approval and allow 7 Business days. Application fee for approval to Buyer is $250.00 Septic was pumped at the Parks expense June 2024.
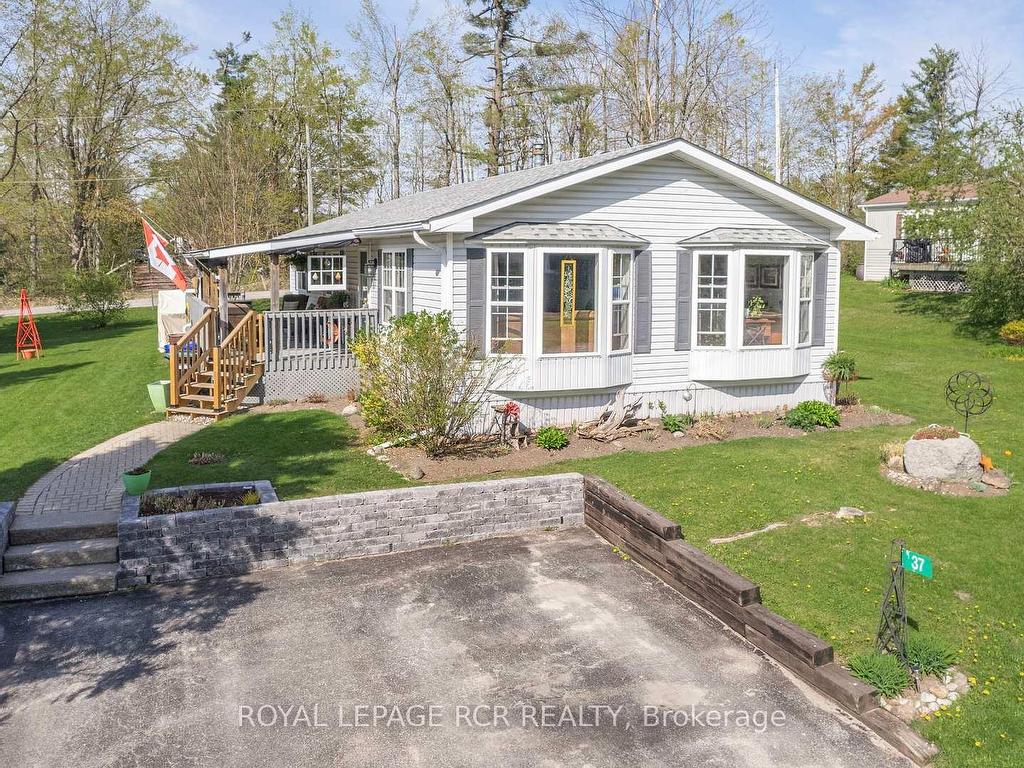
3 Beds
, 1 Baths
37 Jane Street, Oro-Medonte ON
Listing # S12157413
Welcome to a Peaceful Country Setting in Fergushill Estates. Close to town with many amenities and Several Lakes close by. Beautiful well cared for Double Wide Modular home with 3 Bedrooms with 1 - 4 pce washroom. This home features Rich Laminate flooring with Vaulted Ceilings and Bow windows in the Living Room and Dining room area allowing Natural Sunlight into the home. The Kitchen cooking area has Vaulted Ceiling and is a Galley Style which makes life nice and easy to prepare meals. Enjoy the large Covered Deck which is great when raining outside. 3 generous sized bedrooms and a bright 4 pce washroom. Back door off of laundry also has a deck to relax. No neighbours behind. Large Landscaped Lot with shed and parking for 2 vehicles. New Land Lease Fee $743 (Lease $655 Tax $55 Water $33) per month. Please add condition for Park Approval and allow 7 Business days. Application fee for approval to Buyer is $250.00 Septic was pumped at the Parks expense June 2024.
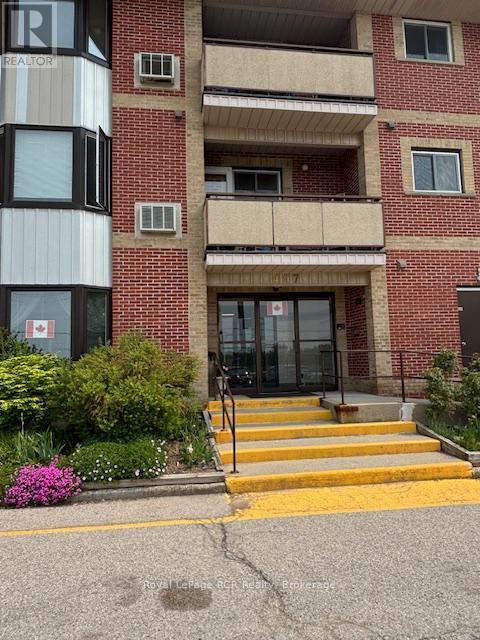
2 Beds
, 1 Baths
108 - 497 BIRMINGHAM ST. EAST STREET E ,
Wellington North (Mount Forest) Ontario
Listing # X11954806
2 Beds
, 1 Baths
108 - 497 BIRMINGHAM ST. EAST STREET E , Wellington North (Mount Forest) Ontario
Listing # X11954806
SHARP MAIN LEVEL CONDO, OPEN CONCEPT KITCHEN AND LIVING ROOM, 4PC BATH, 2 BEDROOMS, WALK IN CLOSET, UTILITY AREA, WASHER AND DRYER AREA,SPACIOUS THROUGH OUT, CONTROLLED ENTRY, GAMES ROOM, , YOUR OWN PARKING SPOT, WELL KEPT UNIT AND BUILDING, REASONABLE CONDO FEES, CLOSE TO PARKS AND RECREATION VACILITY (id:27)
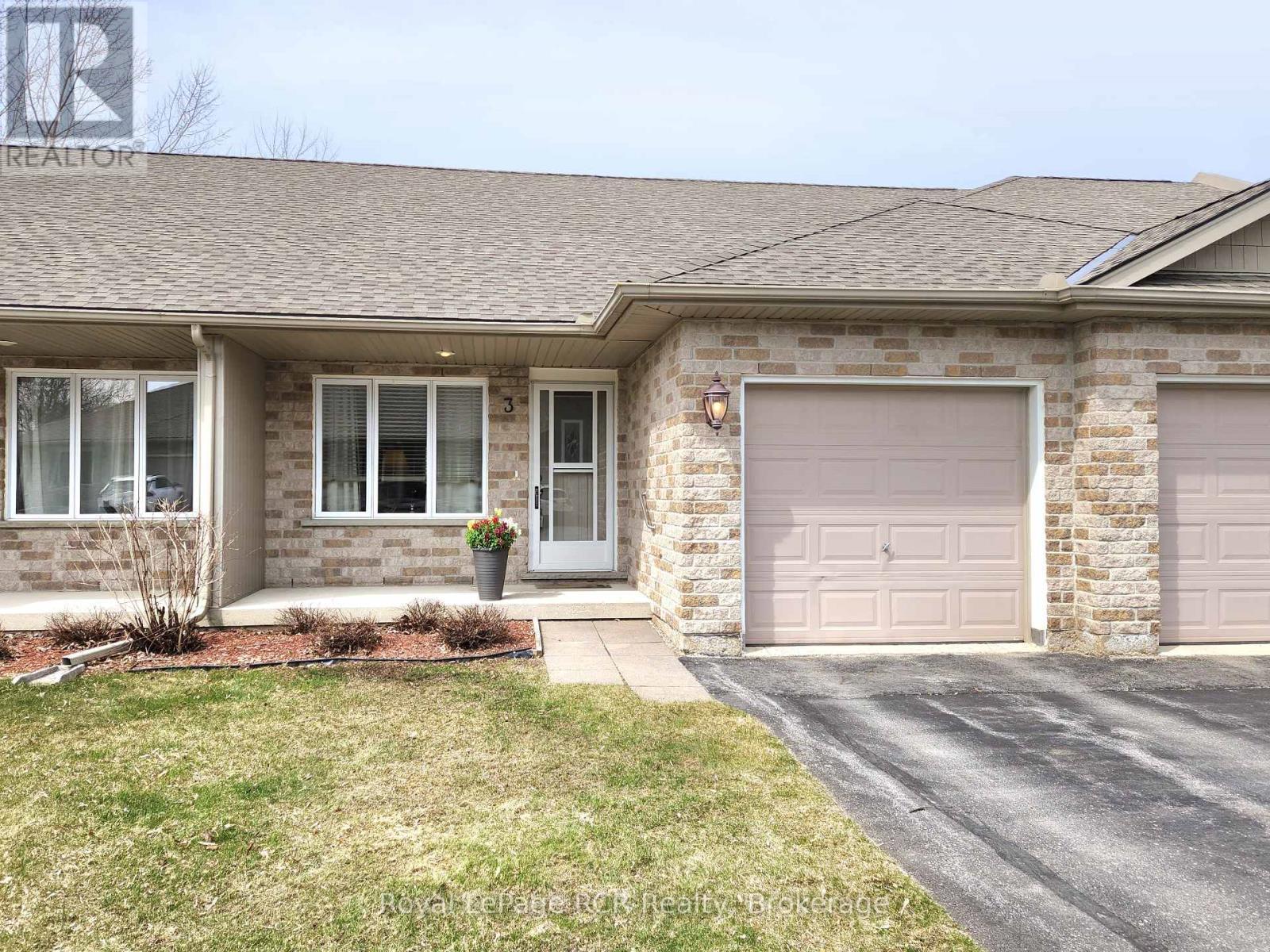
1 Beds
, 2 Baths
3 - 302 PARK STREET W , West Grey Ontario
Listing # X11892373
This Bungalow style condominium is part of a 20-unit Senior Lifestyle complex, known as Parkview Village. As you drive in, you can either park in the driveway and enter through the front door or park inside the garage and enter directly into the home. This brick, well maintained one bedroom home is finished on both levels and offers open concept living. On the main level you'll find a Living Room, Dining Room, Principal Bedroom, a 4-piece Bathroom with a Washer/Dryer combo, and a Galley Kitchen that has walkout to the back balcony leading to the patio. The basement has an Office area, a large open Family Room, a 2-piece Bathroom, a Utility room and plenty of room for storage. This is an affordable option for seniors looking to downsize. **EXTRAS** Vertical Blinds in Kitchen, Living Room Drapes, Bedroom Drapes, 2 Sets of Drapes in Basement, Dehumidifier & Microwave Cart (id:27)
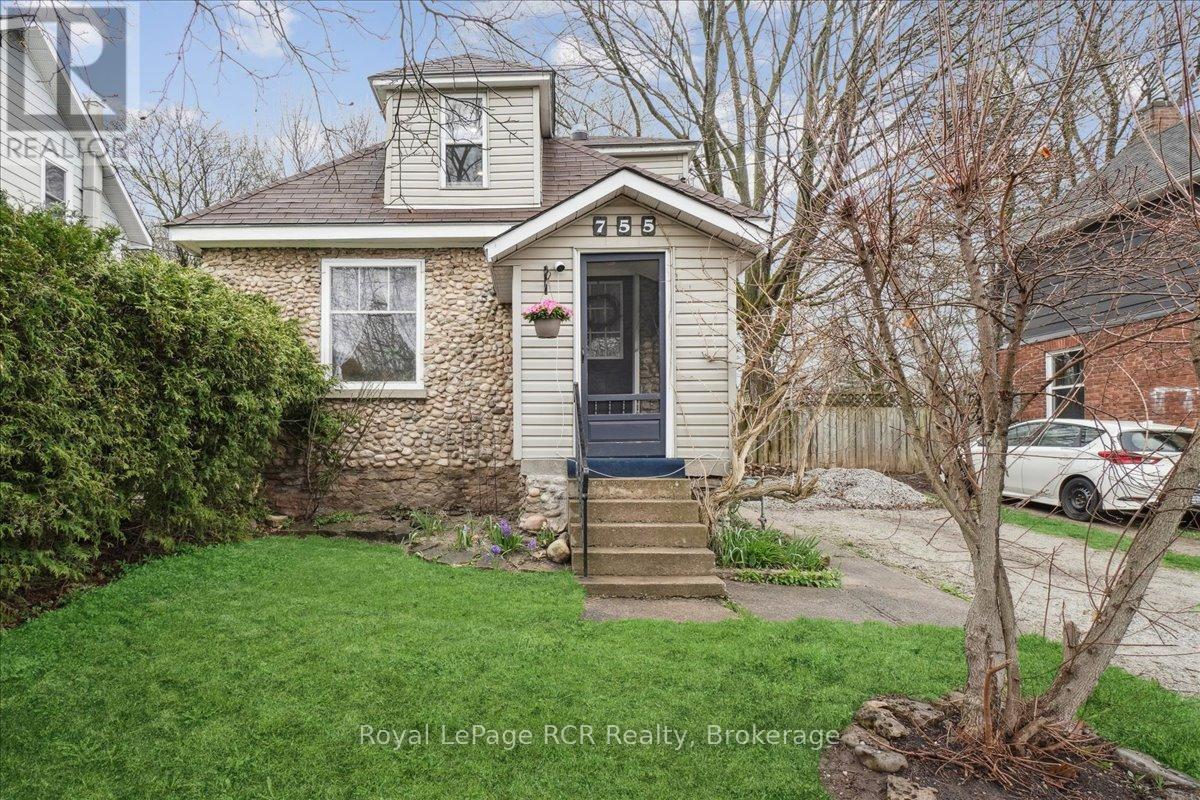
2 Beds
, 2 Baths
755 7TH AVENUE E , Owen Sound Ontario
Listing # X12124204
Are you looking for charm, character, and timeless style? This delightful 2-bedroom, 2-bathroom home features a distinctive stone exterior that sets it apart and welcomes you in with warmth. The layout offers flexibility, with a main floor dining room that could easily be converted into a third bedroom if needed, ideal for growing families or those needing extra space. With hardwood floors throughout most of the home, there's a classic feel that blends beautifully with comfortable, everyday living. Ideal for first-time buyers or those looking to downsize, the layout is cozy yet functional. The family room leads directly out to a brand-new, partially covered patio (summer 2024), perfect for morning coffee or evening get-togethers. The fully fenced backyard includes a raised garden bed, newly added in spring 2024, and a garden shed for your tools or outdoor gear. Conveniently located near the rec centre, hospital, shopping, schools, and Georgian College, this home keeps you close to everything while offering a private retreat filled with charm. Come take a look, you might just find your perfect match! (id:27)
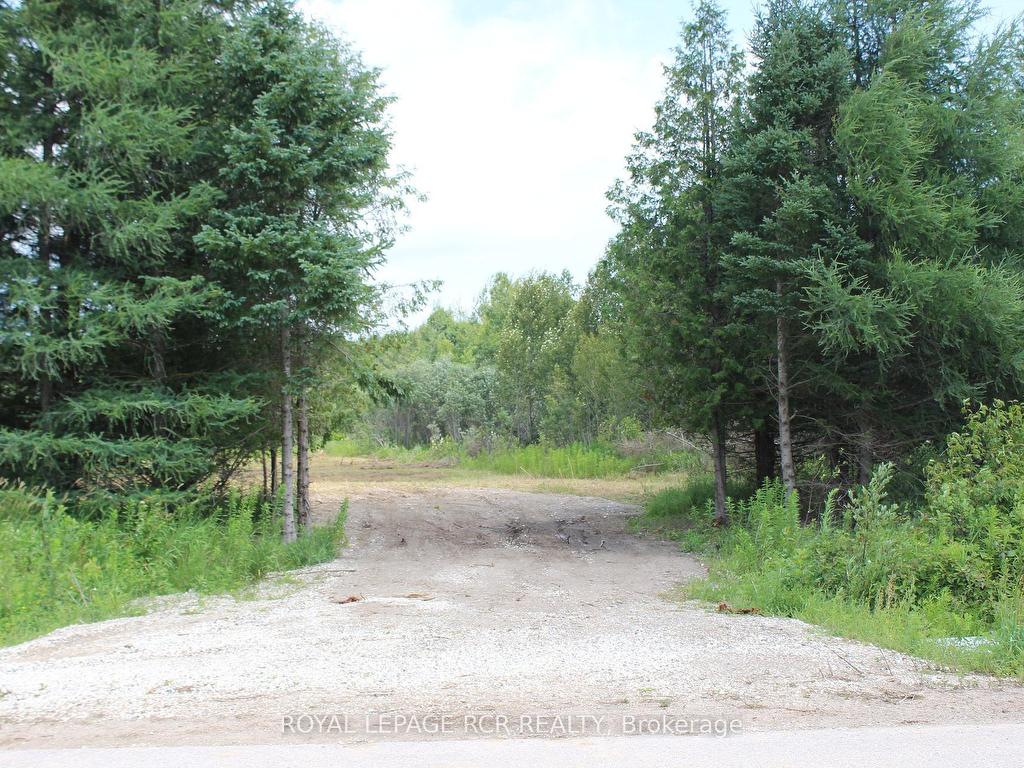
0 Amaranth/E.Luther TL N/A, Amaranth ON
Listing # X12021851
Newly Severed Lot, Just Under 1.5 Acres. Property is Well Treed and Private.On Paved Road- 20 Minutes To Orangeville & Shelburne, 10 To Grand Valley. You Will Need To Perform Your Own Due Diligence Pertaining To Services, Property, Permits, Zoning. Buyer Responsible For All Lot Levies, Development Fees And/Or Permits.
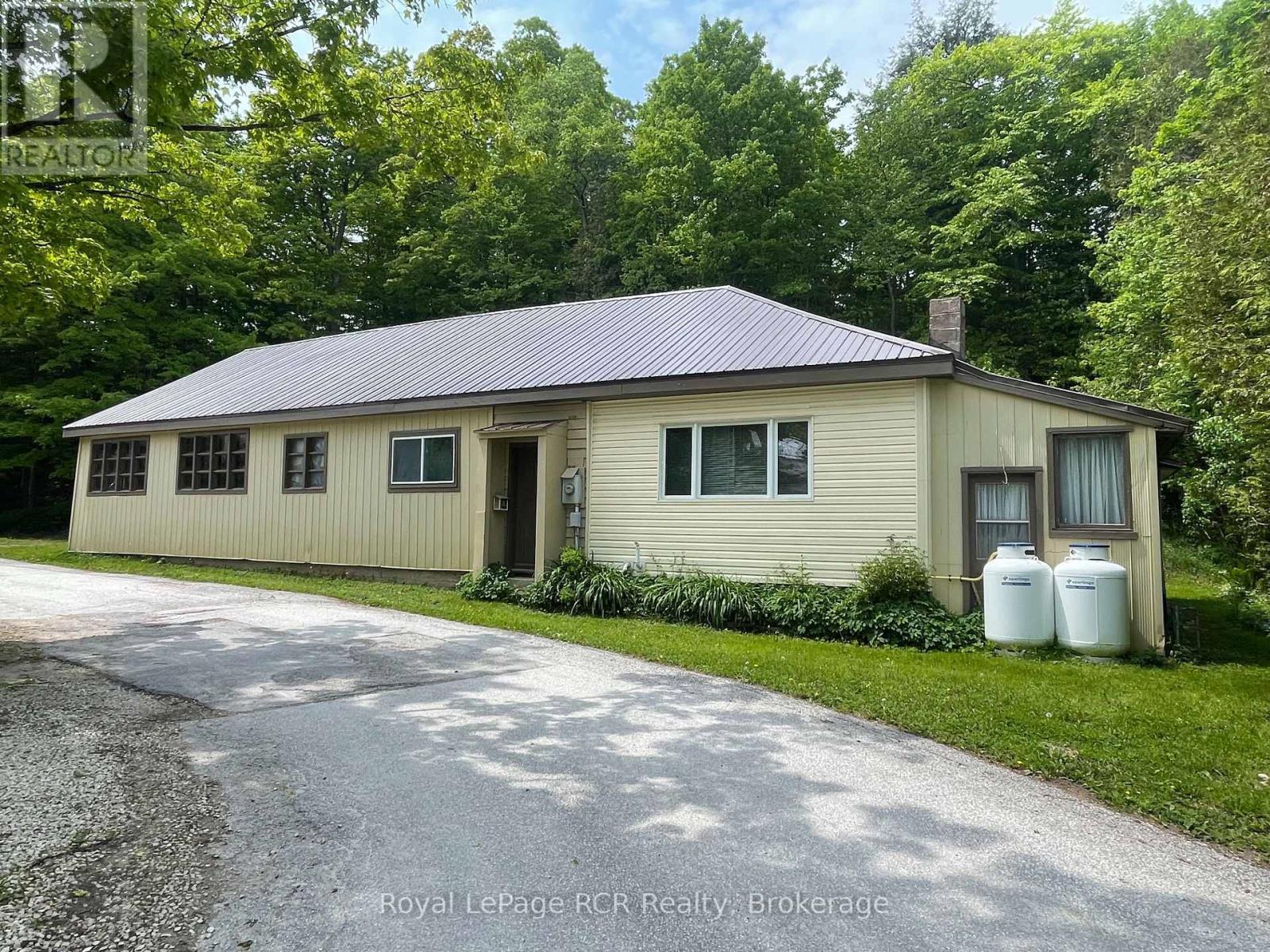
2 Beds
, 1 Baths
30 SYDENHAM STREET , Grey Highlands Ontario
Listing # X12205937
Flesherton - off the main road (don't let the address fool you) this 1300 square foot home with attached 24x30 garage has space for all your needs. New kitchen cabinets, spacious living room with hardwood flooring, 2 bedrooms, an office and 4 piece bath. Good designated storage room with the updated breaker panel. The attached garage provides a great work space or can be used for parking. The second level provides an additional 1500 square feet of usable space suitable for many uses. Serviced by municipal sewers and a drilled well. Steps to the park and all village amenities. (id:27)
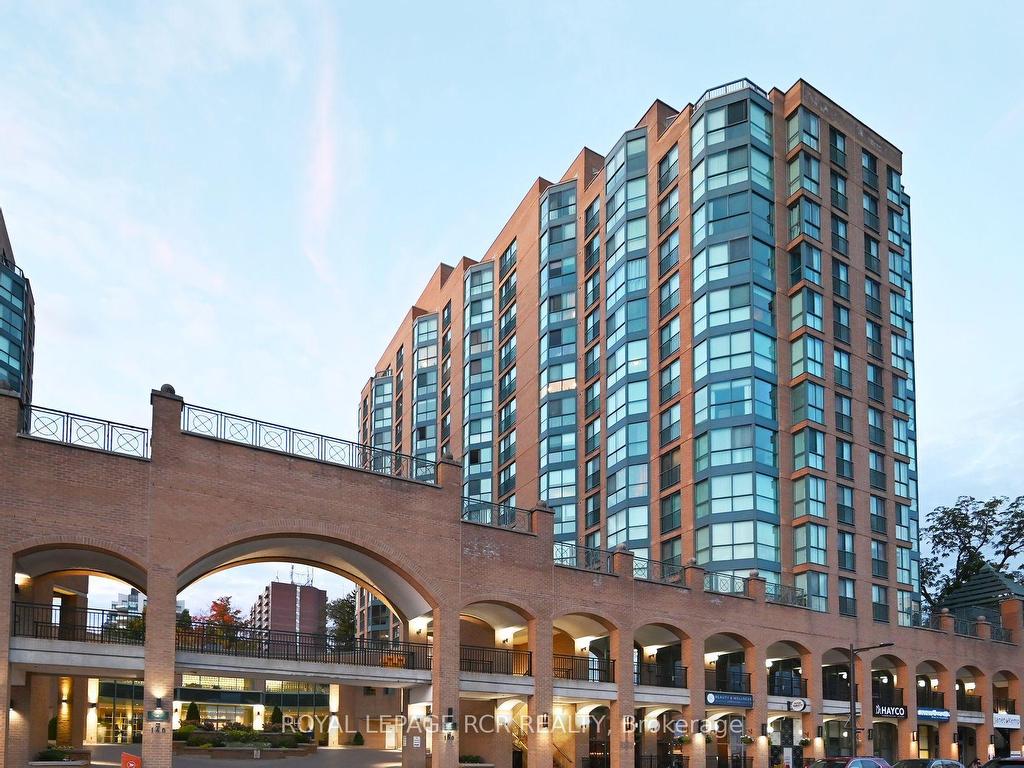
1 Beds
, 1 Baths
150 Dunlop Street, Barrie ON
Listing # S12216272
Very desirable one bedroom , one bathroom condo in sought after area of Barrie's waterfront district. Bright open concept unit boasts extra murphy bed making it convenient for guests. Moveable island, beautiful laminate flooring throughout, nice size primary bedroom with generous closet, comes with built in cabinetry and ensuite laundry. Upgrades include cabinets, all granite kitchen counters, undermounted sinks, new washer dryer, new stove, faucets, toilet. Additional parking available for purchase or rent. Steps to waterfront, beach, restaurants, great amenities, pool, hot tub, gym and sauna. Very secure building.
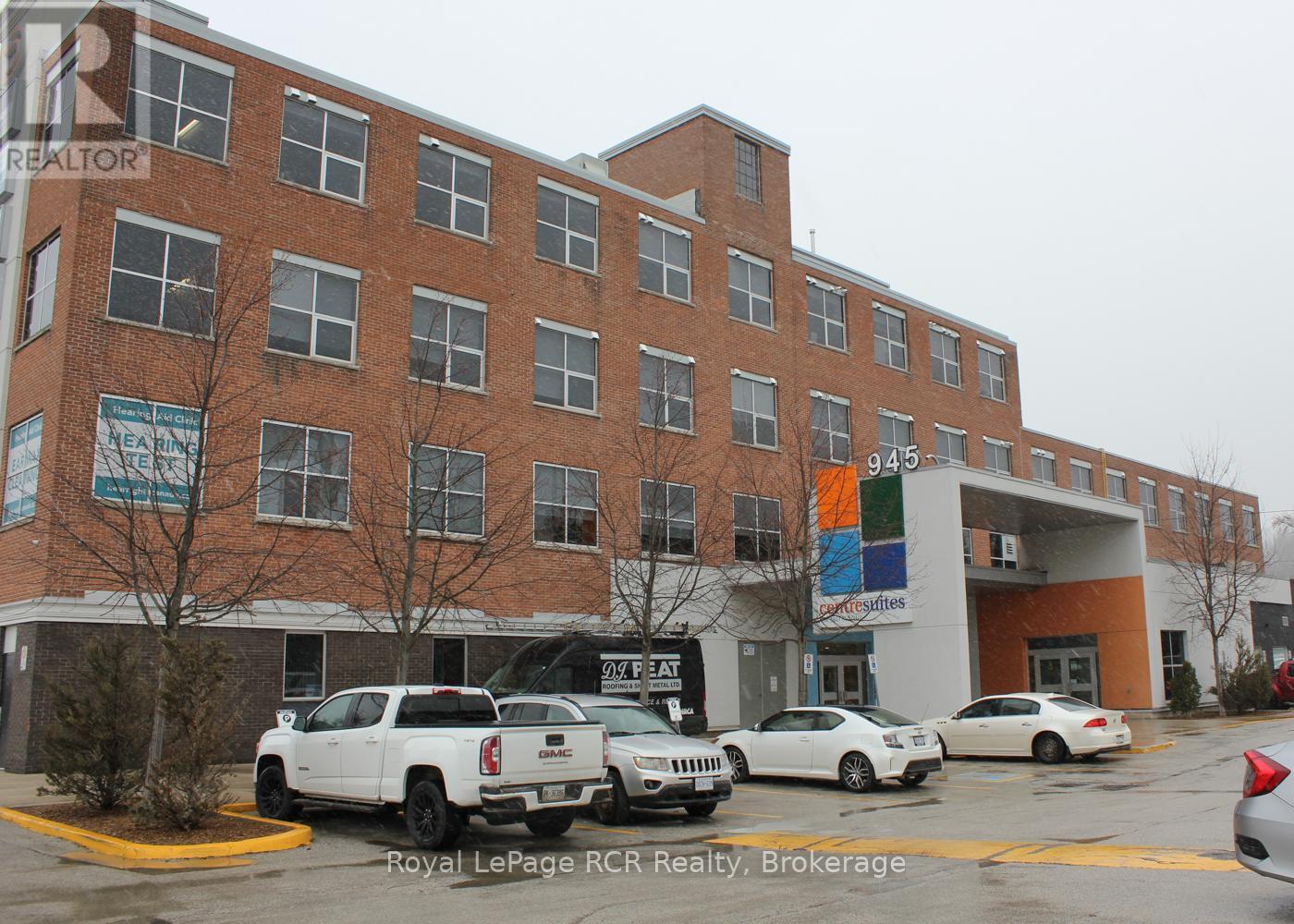
2 Beds
, 2 Baths
311 - 945 3RD AVENUE E , Owen Sound Ontario
Listing # X12036561
Come see this immaculate 2 bed 2 bath condo with both city and water views! With 9 foot ceilings, same floor locker, exclusive parking, in suite laundry, primary ensuite bathroom, stainless steel appliances and quartz countertops you will fall in love! Dont forget to check out the buildings amenities! With a well-equipped gym, two social rooms, and roof top patio with gas bbq's; you will enjoy hosting all your friends and family. (id:27)
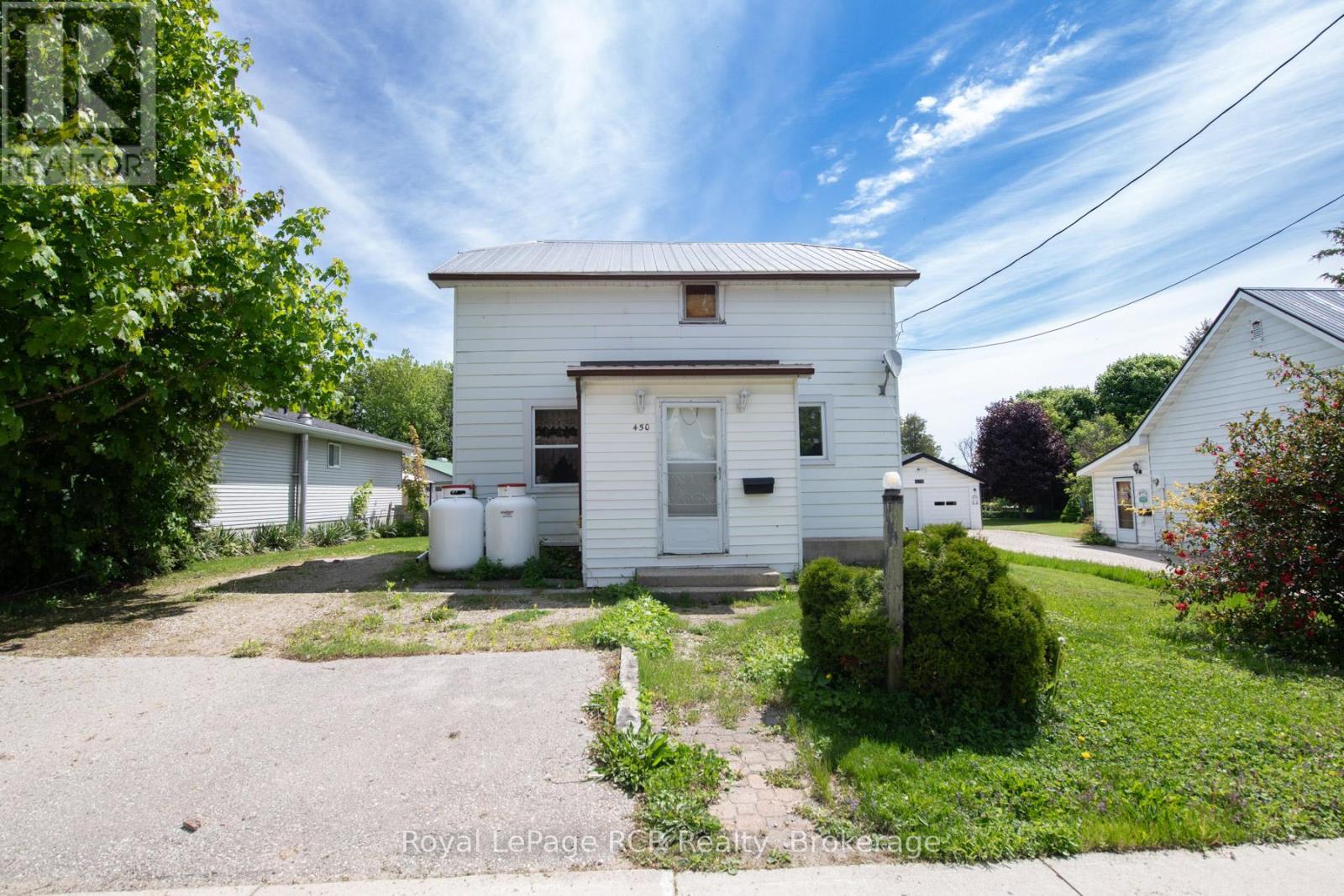
2 Beds
, 2 Baths
450 JAMES STREET W ,
Wellington North (Mount Forest) Ontario
Listing # X12189027
2 Beds
, 2 Baths
450 JAMES STREET W , Wellington North (Mount Forest) Ontario
Listing # X12189027
THIS 1 1/2 STOREY HOME FEATURES ARE KITCHEN , LIVING ROOM, FAMILY ROOM , MAIN FLOOR LAUNDRY, FRONT ENCLOSED POCH, 2PC BATH ON MAIN, REAR PATIO, 2 BEDROOMS UPSTAIRS AND 4 PC BATH, PARTIAL BASEMENT, NEW PROPANE FURNACE, NEW ELECTRIC WATER HEATER, ALL ON A GREAT DEEP LOT , HOME NEEDS SOME TLC, GREAT POTENTIAL HERE, OR STARTER HOME (id:27)

072988 SOUTHGATE SIDEROAD 7 , Southgate Ontario
Listing # X12056304
3 acres on the Saugeen River - Situated on a paved corner in a rural setting. Some trees provide privacy from the road while the lot is open with good south-eastern exposure. Spectacular views of the river and neighbouring farmland. This building lot has a driveway, a garden shed and is fenced along the road. Hydro available at the road. (id:27)
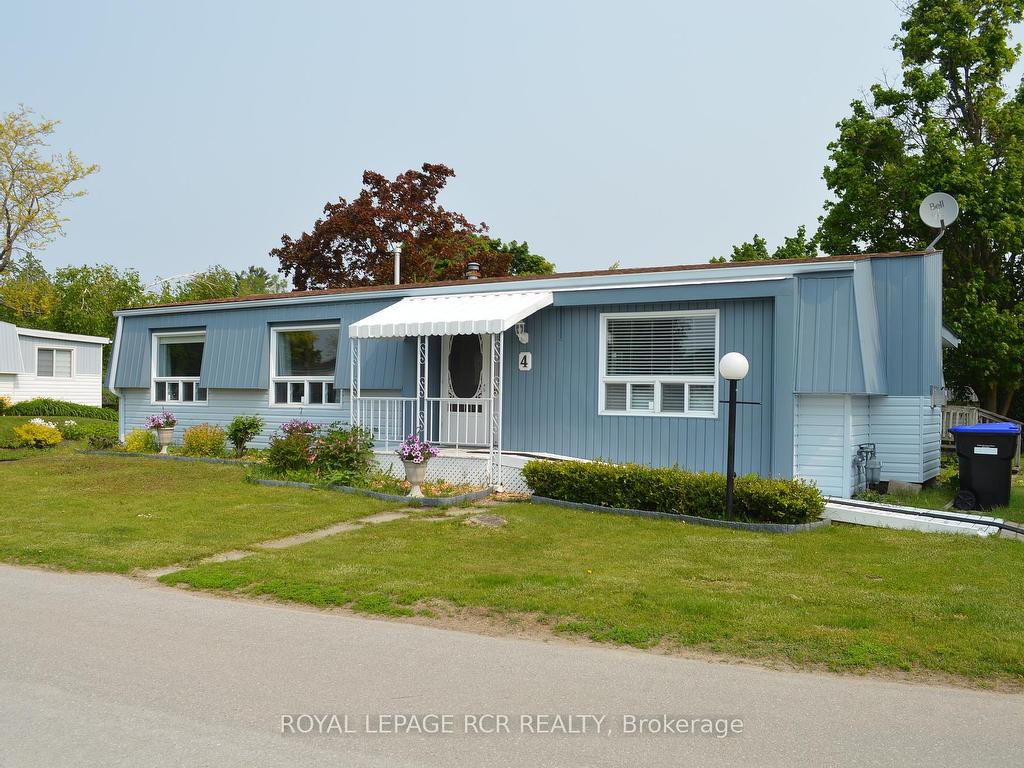
2 Beds
, 2 Baths
4 Linden Lane, Innisfil ON
Listing # N12194531
Welcome Home! This Beautiful Monaco Style One Level Land Lease Home in the Adult Lifestyle Community of Sandy Cove Acres is Almost 1400 sq ft and is Bright and Spacious. Brand New Flooring Throughout . Open Concept Dining Room and Living Room with Gas Fireplace. Two Bedrooms, Two Bathrooms, 2 Private Parking Spaces. Large Kitchen with Stainless Steel Appliances and Lots of Storage. Family Room with W/O to Deck and Side of Home. Primary Bedroom Features it's Own 2 Pc Bathroom and Walk in Closet. Second Bedroom Could Also Be Used as an Office or Craft/Gaming Room. Property Taxes Included in Park Fee of $1,070/Month . 2 Pools, 3 Rec Centres, Pickleball Courts, Library, Billiards, Shuffleboard, Garbage/Recycling, Snow Plowing

3 Beds
, 3 Baths
221 GEORGE STREET ,
Wellington North (Arthur) Ontario
Listing # X12141095
3 Beds
, 3 Baths
221 GEORGE STREET , Wellington North (Arthur) Ontario
Listing # X12141095
Solid 2 storey home located on the main street of Arthur. This home offers lots of potential, but does require some TLC. The property is located within the downtown commercial core, but has always been used for residential purposes. The large lot offers ample space to accommodate all your future parking requirements, at the rear of the property. Bring your ideas to life and take advantage of all the small town charm that the Historic Village of Arthur has to offer. (id:7525)
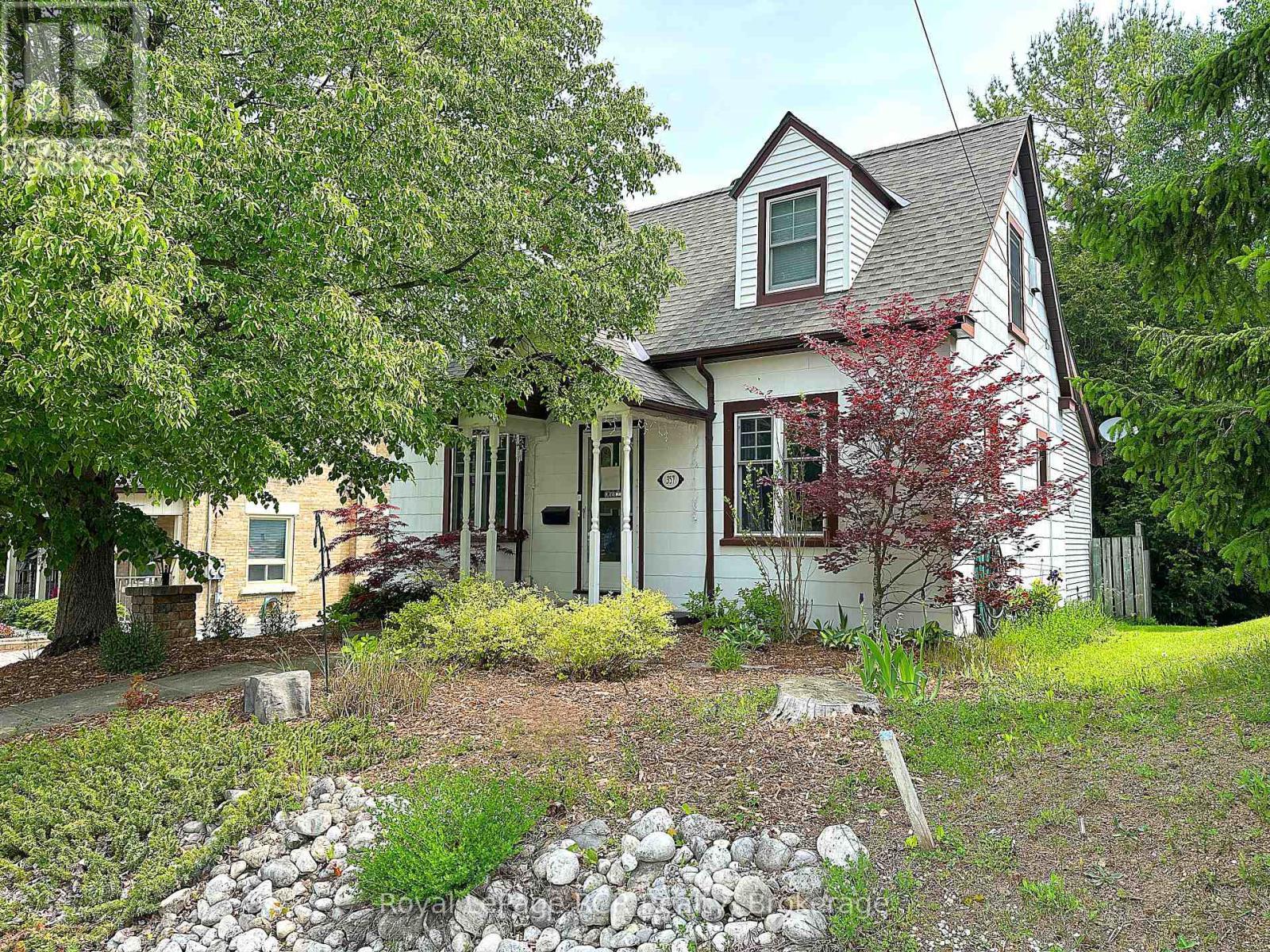
2 Beds
, 2 Baths
357 10TH AVENUE , Hanover Ontario
Listing # X12204105
Perfect place to call home for first time home buyers or someone looking to downsize located in the hub of Hanover. Located within walking distance to many amenities in town, this 1.5 storey home has a great amount of space for you to grow. Welcome to 357 10th Avenue. From your front door you step inside to your bright front living room, eat-in kitchen (appliances come too!) and a large family room with cathedral ceiling, cozy gas fireplace and walk out to your rear deck which overlooks your spacious park like feel backyard surrounded by perennials, water fall with small pond and a separate koi pond. Upstairs you'll find two nice sized bedrooms with bright windows, 4 pc bath and skylights throughout. It offers a 2pc bath within your laundry/utility room, a finished rec room which could be a 3rd bedroom complete with a large storage/workshop with walk up to your backyard. This home is cheerful and welcoming throughout and awaits its new owners to enjoy it as much as the current ones have. Call your Realtor and book your showing on this one soon! (id:7525)

3 Beds
, 2 Baths
29 ELLEN STREET , Grey Highlands Ontario
Listing # X12199048
1st time Home Buyer Opportunity! 1.5 story home with a 28' x 30' attached garage. Convenient inside entry from garage to home where the main floor features kitchen, dining and sitting area, a main floor bedroom/den & a 4 pc bath. 2nd level offers 2 more bedrooms and a 2nd 4 pc bath. In-floor heat on both main and second levels. Full basement offers lots of storage and laundry facilities. Spacious and private backyard provides room for garden and space for children and pets to play. 2 good garden sheds and rhubarb patches at the back of the property. Metal roof is appox 10 years old and vinyl siding is approx 5 years old. Easy and economical to maintain property in a great location in village of Flesherton. Walking distance to school, library, arena, downtown shops, parks and Flesherton swimming pond. 8 minutes to Markdale for hospital and more amenities. Ready to move into! (id:7525)
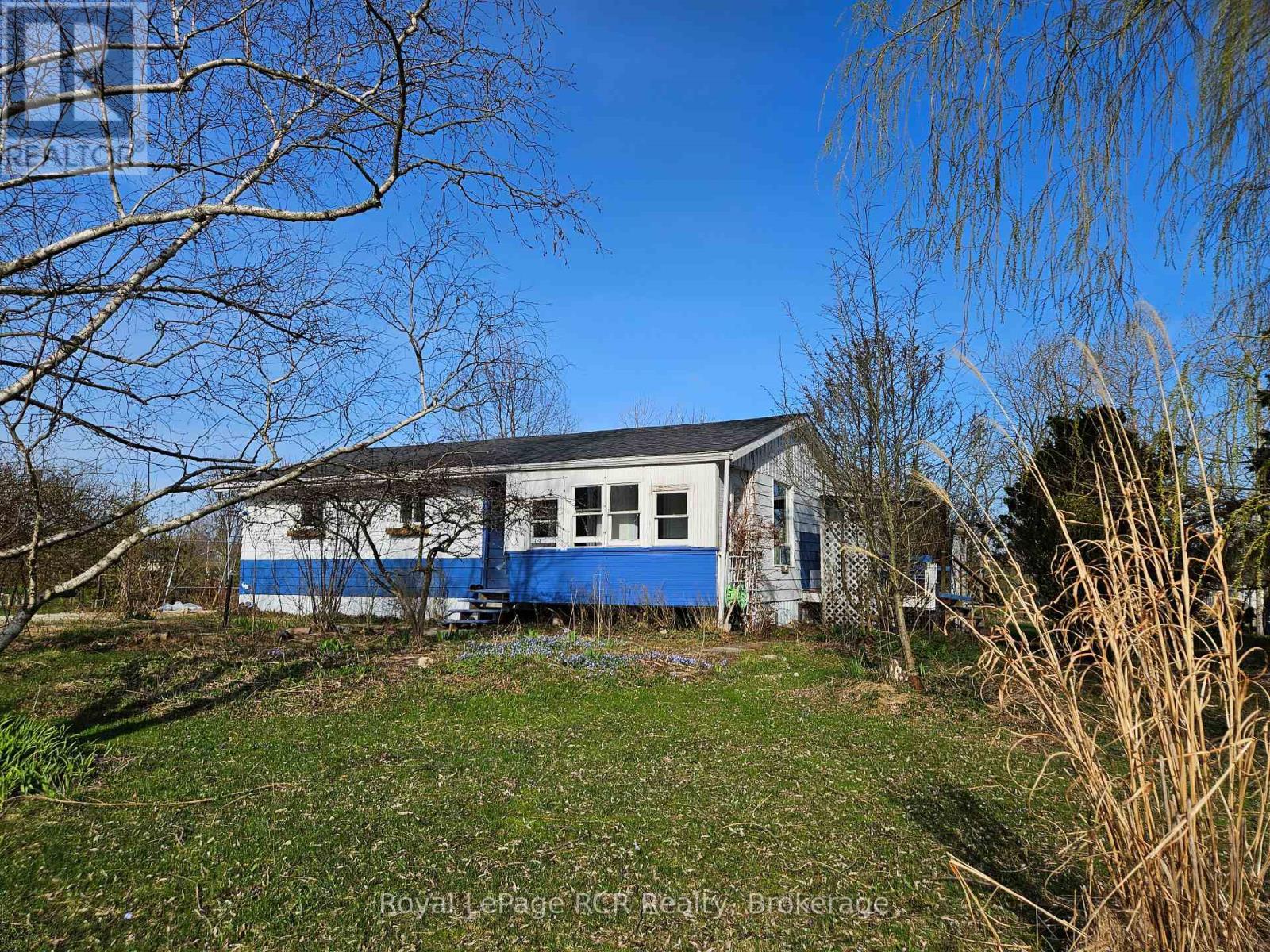
4 Beds
, 2 Baths
127 KIRK STREET , Georgian Bluffs Ontario
Listing # X12110467
What a location! This small subdivision is just south of the Cobble Beach golf course, under 10 minutes from Owen Sound. It is quiet, dark and peaceful. The private pond on the northwest corner of the lot is teeming with life - a nature lovers paradise! The house has 4 bedrooms, 2 full baths and a propane fireplace. There's over half an acre of your own park-like setting. (id:27)


