Listings
All fields with an asterisk (*) are mandatory.
Invalid email address.
The security code entered does not match.
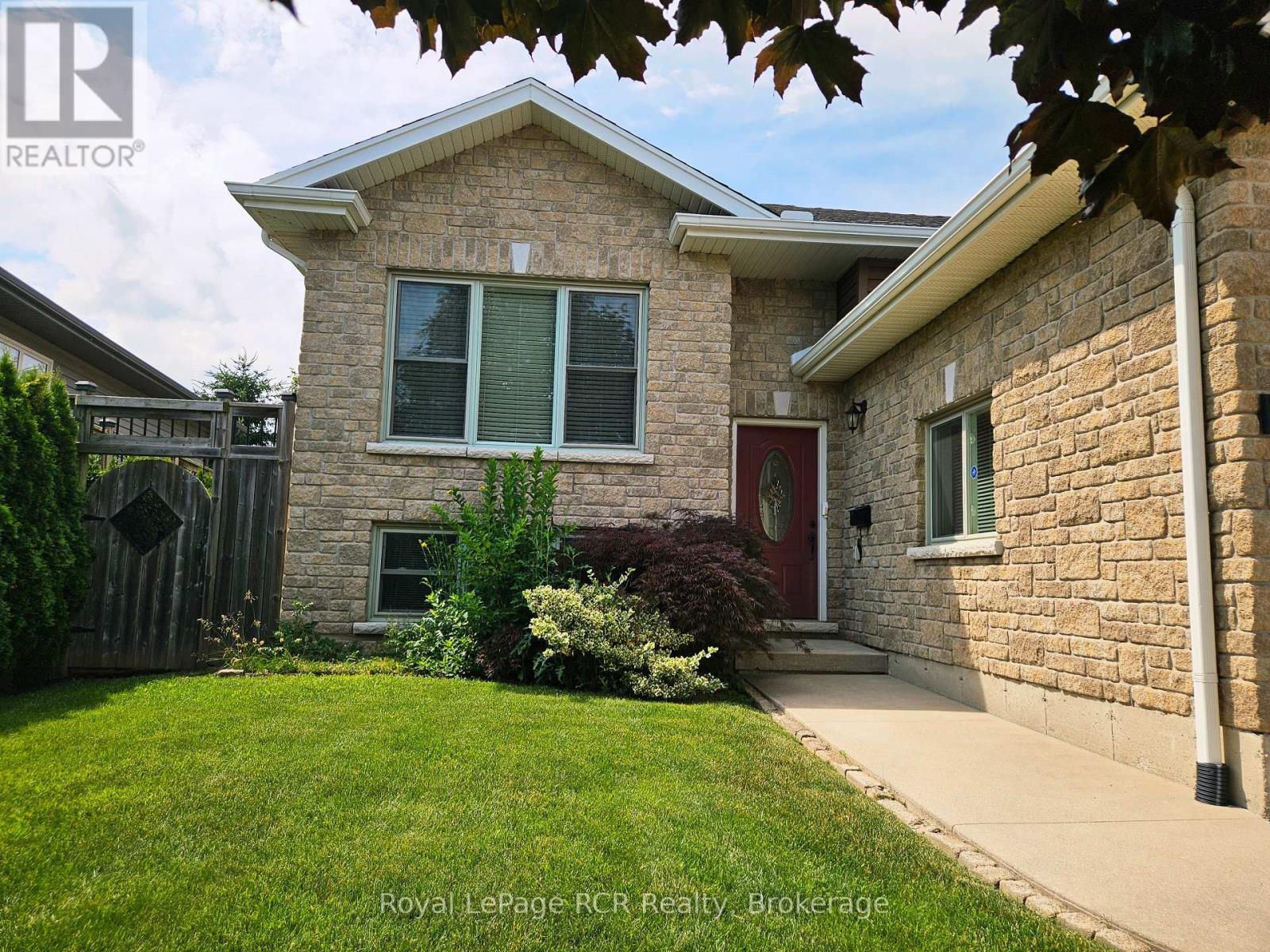
5 Beds
, 3 Baths
2328 10TH AVENUE E , Owen Sound Ontario
Listing # X12011473
This raised bungalow home has stunning finishes. Living room boasts hardwood flooring and gas fireplace. Eat-in kitchen offers plenty of counter space and cabinetry. Primary bedroom features a walk-in closet and 3pc ensuite.Two additional bedrooms and 4pc bath complete the main level. Lower level contains a massive family room with gas fireplace, 2 spacious bedrooms with double closets, 4pc bath and beautiful laundry room. The property is completely landscaped and fenced. There's a large deck off the kitchen plus pergola with hot tub and gas hookup for your barbecue. Great location close to all the East side amenities and schools. Move-in and enjoy your new home! (id:27)

4 Beds
, 2 Baths
1526 Houston Avenue, Innisfil ON
Listing # N12314617
Looking for a truly great way of living? This beautifully renovated 4-bedroom, 2-bathroom bungalow has it all. Backing onto a thriving 9-hole golf course and overlooking the sparkling waters of Cooks Bay, this home is your gateway to summer fun boating, fishing, water skiing, jet skiing, and more all from your own front yard. Fully renovated in the past 3 years, this home is move-in ready with nothing left to do but enjoy. Bright windows fill the home with natural light, showcasing the modern finishes throughout. The spacious sunroom is perfect for year-round entertaining, while the cozy living room offers a warm, inviting atmosphere. The eat-in kitchen features stainless steel appliances, a stylish backsplash, a water purification system, and a sunlit window to start your mornings right. From the back door you'll find a brand-new deck and a fully fenced yard with two storage sheds. Enjoy the beautifully landscaped front yard with manicured lawn and parking for three. Just minutes to the town of Innisfil, 15 minutes to Highway 400, and 20 minutes to Barrie, the location blends quiet, lakeside living with convenience.
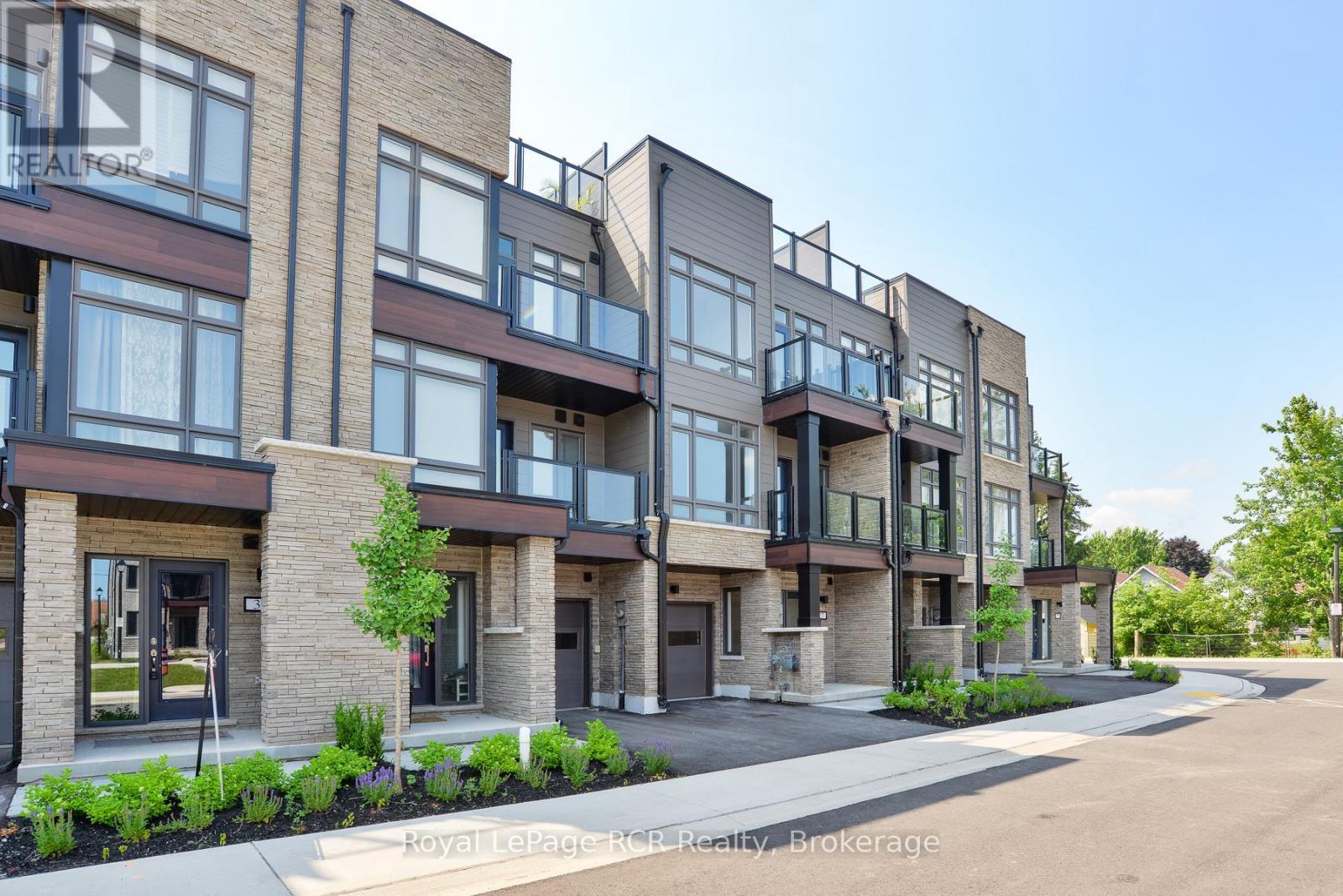
2 Beds
, 3 Baths
27 WYN WOOD LANE , Orillia Ontario
Listing # S12264888
WATER VIEWS, from this stunning unit in a Lakeside Living Community!! New Orillia Home with Stunning (Private) Rooftop Terrace! Be the first one to call this unit, home! Experience the pinnacle of modern living in this brand-new, exquisitely designed home in the heart of Orillia, just moments from the sparkling waters of Lake Couchiching! This 2 Bedroom, 2.5 Bathroom home offers an elegant open-concept living and dining area, with an abundance of natural light- perfect for hosting gatherings or unwinding after a long day. The ground level offers a bonus room which can be used as a second living room, a home office, or games room! Other features include: attached garage, 2 balconies in addition to the rooftop terrace, Primary bedroom with ensuite, located across from clubhouse & views of the lake! This home is located a short walk to the vibrant downtown core of Orillia. Discover unique boutiques, art galleries, diverse dining options, a historic opera house, and a lively farmers' market. This is more than just a home; its a lifestyle. Don't miss the chance to own this extraordinary new construction property in one of Orillia's most desirable locations. Clubhouse is under construction, nearing completion. **NEW HOME HST REBATE TO BE ASSIGNED BACK TO BUILDER, AS HST HAS BEEN INCLUDED IN THE PRICE** Property tax has not yet been assessed. Floorplan layout is reversed from actual 'as built' conditions. Some photos are virtually staged. (id:27)

3 Beds
, 3 Baths
140 GOLD STREET W , Southgate Ontario
Listing # X12068026
Back To Back Semi-Detached. 1825 Square Ft. Open Concept. Will Be Built For Possession May 2025. Built-In Oversize Garage. On Demand Hot Water Tank (Rental) Excellent Layout. Quality Finishing. Full Basement Ready To Finish. HST In Addition To. (id:27)
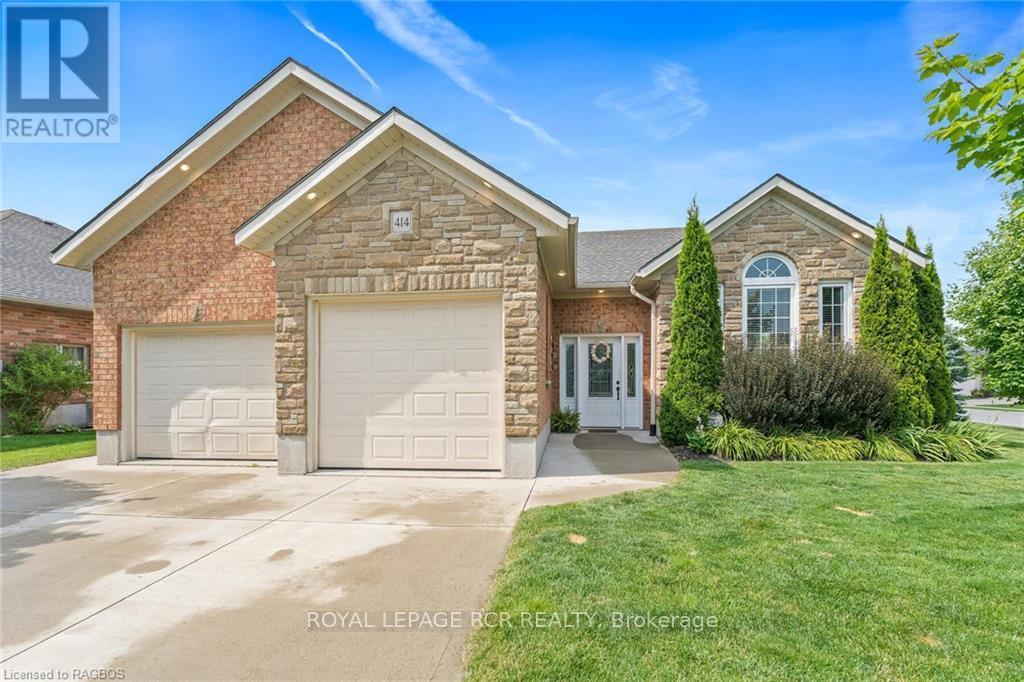
2+2 Beds
, 3 Baths
414 4TH STREET S , Hanover Ontario
Listing # X11880015
This immaculate & well-maintained bungalow is situated in one of Hanover's finest neighbourhoods. The main floor of this classy & attractive home features an open concept design, a spacious kitchen with island, appliance package & walk-in pantry, bright dining area & living room, cozy family room with vaulted ceiling & gas fireplace, primary bedroom with patio doors to small deck, walk-in closet & ensuite bath, another bedroom & bathroom and a convenient main floor laundry area. The lower level features a comfortable & spacious rec. room, a third bedroom, 3 piece bath, office/bedroom and storage space. Additional features include F/A gas furnace, central A/C, walkout to large deck from both family & dining rooms, well-appointed landscaping, double car garage & double wide concrete driveway. This home is ready for you to move right in! (id:27)
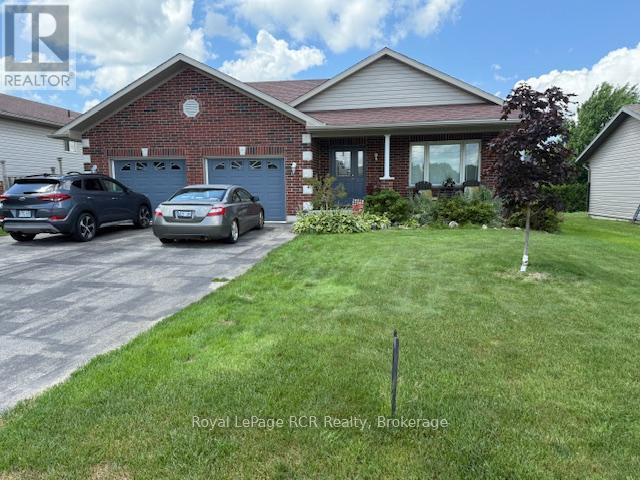
3 Beds
, 2 Baths
675 ALBERT STREET ,
Wellington North (Mount Forest) Ontario
Listing # X12071902
3 Beds
, 2 Baths
675 ALBERT STREET , Wellington North (Mount Forest) Ontario
Listing # X12071902
Pride of Ownership. This brick bungalow is on a quiet St, 3 bedroom, 2 bath with finished basement . Also a 2 car attached garage and a paved driveway. This home is a Energy Star Rated home (id:27)
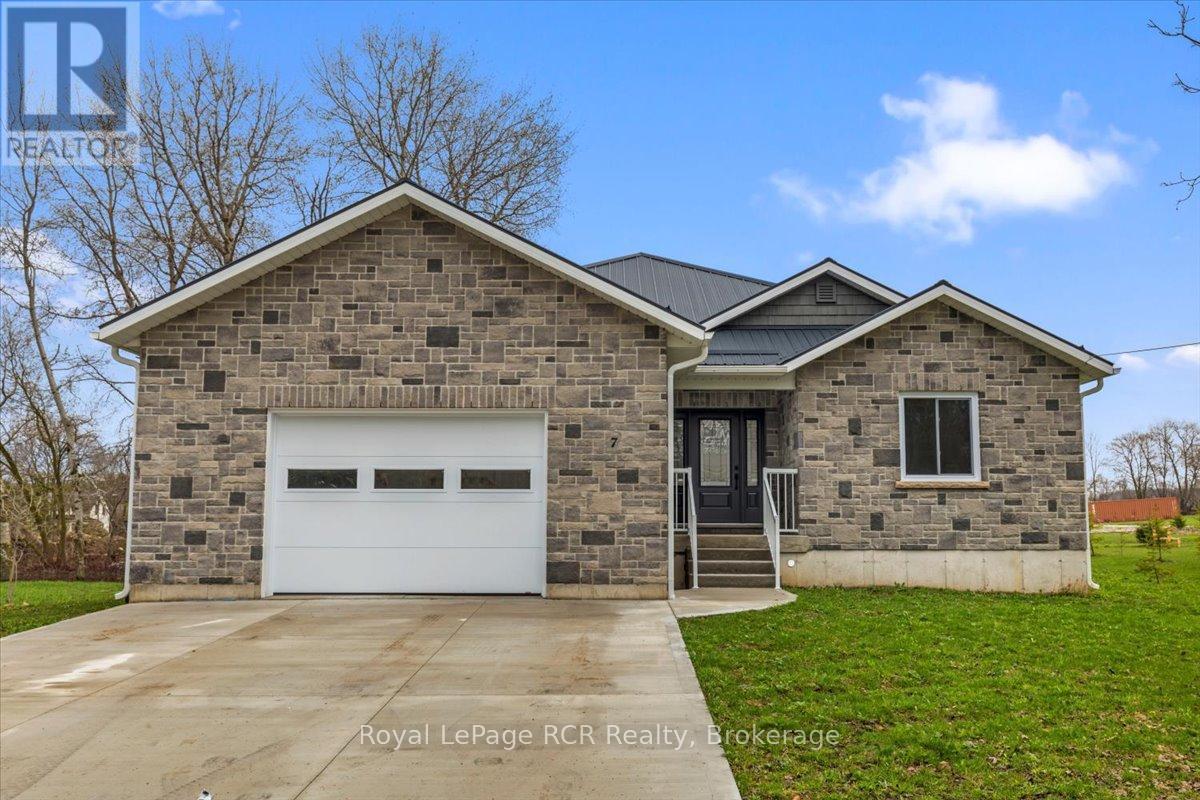
2+1 Beds
, 3 Baths
7 MILL STREET , West Grey Ontario
Listing # X12105827
Explore your options! Are you in the market for a modern home in a quiet area? This welcoming one-year-old custom-built home is ideally located on a peaceful street in the quiet village of Elmwood. The main level features a desirable open-concept design and functional kitchen, complete with a convenient island and appliances and a dining area, which opens to a charming covered deck ideal for entertaining and enjoying the outdoors. The living room features a large picture window, bringing the outdoors in and style to this layout. You'll also find a lovely primary suite with an ensuite bathroom, a spacious walk-in closet, another well-appointed bedroom, and a bathroom. For your convenience, there is a practical mudroom/laundry room right off the garage, completing the main floor. The lower level is designed for entertainment and relaxation, offering a generous recreation room with a fireplace. It includes ample storage and an additional bedroom with a bathroom, providing versatility for family and guests. With essential features like a F/A furnace, central A/C, a metal roof, and a concrete driveway, this home will be easy to maintain for years. Don't miss this incredible opportunity and be the lucky one to own this beautiful home! (id:27)

2+2 Beds
, 3 Baths
22 FISCHER DAIRY ROAD , Brockton Ontario
Listing # X12113478
Charming and beautifully decorated brick bungalow, ideally situated near amenities in Walkerton. As you step inside, you'll immediately appreciate the convenience of the main floor layout. The lovely great room offers a welcoming atmosphere, perfect for relaxing or entertaining friends and family. The white kitchen with granite countertops is fully equipped with appliances and features a patio door that opens to a fully fenced yard. Imagine enjoying the outdoor deck and unwinding in the hot tub after a long day. This home includes two inviting bedrooms: one is currently used as an office, while the master suite boasts an ensuite bathroom and a walk-in closet. A full bathroom and a laundry room also provide practicality for main floor living. The lower level features a comfortable rec room, two extra bedrooms, and a bathroom perfect for guests or family. This attractive bungalow combines comfort, style, and functionality, a place to call home. Take this ideal opportunity before it's gone! (id:27)

3 Beds
, 2 Baths
709 Mcnaughton Street,
South Bruce Peninsula ON
Listing # X12278298
3 Beds
, 2 Baths
709 Mcnaughton Street, South Bruce Peninsula ON
Listing # X12278298
Welcome to your beautiful 3-bed 2-bath home nestled in the heart of Wiarton. Situated on a large private lot, this gem has been meticulously renovated top to bottom, making it ideal for families or retirees. A brand-new kitchen features hard-wood cabinetry, quartz countertops & new stainless-steel appliances. The main bathroom has been fully updated with contemporary finishes perfect for relaxation. With a living room, sunroom & family room, there is space for the whole family to enjoy. The lower level features a walk out & 3-piece bathroom, offering great potential for an in-law suite. Outside, fresh hardscaping, patios, & an expansive lawn provide endless serenity. With the shores of Georgian Bay, boat harbour, schools, hospital, many shops & restaurants in walking distance, this home offers the ideal lifestyle. Updates incl: Roof (2022) Breaker Panel (2024) Hardwood floors (2021) Kitchen (2021) Bathroom (2021) Basement flooring (2022) Hot Water Tank (2023) Garage Insulation (2021) & many more!

3 Beds
, 3 Baths
311 Balsam Street, Orangeville ON
Listing # W12205852
Located in Orangeville's sought-after Montgomery Village, this 3 bed 3 bath home has everything a family needs. The large eat-in kitchen is bright and airy, along with a formal dining room overlooking the backyard. The living room overlooks the treelined street and front porch. Upstairs you will find a generously sized primary with ensuite and 2 more good sized bedroom, plus a 4 piece bath. Downstairs is a large familyroom and a workshop. The workshop has a rough in for a 4th bathroom. Walking distance to elementary and secondary schools, along with the rec center, shopping, dining and easy access to walking trails. This home is a great opportunity to get into the Orangeville market.

3+1 Beds
, 4 Baths
12 Landsborough Street,
East Luther Grand Valley ON
Listing # X12273316
3+1 Beds
, 4 Baths
12 Landsborough Street, East Luther Grand Valley ON
Listing # X12273316
Tired of scrolling through listings that all feel the same? This one's different and its the kind of home you feel the moment you walk in. This 1,531 sq ft end-unit townhome brings together style, space, and smart living. Think sun-filled rooms, rich hardwood flooring, and a modern kitchen that was made for both cooking and catching up - complete with quartz counters and stainless steel appliances. The end-unit advantage? Tons of natural light and added privacy you'll truly appreciate and extra yard for outdoor enjoyment. Upstairs, you'll find three spacious bedrooms, including a large primary suite with a walk-in closet and 3 piece ensuite. Laundry is right where you need it - on the upper level. Downstairs? A fully finished basement with its own kitchen, private laundry, extra living space, and bonus rooms perfect for guests, a home office, or extended family. Tucked away on a quiet dead-end street in Grand Valley, this home gives you the best of both worlds: small-town peace and modern convenience. With a single-car garage, four bathrooms, and a walk-out to your backyard, this home is ready for you. This isn't just another listing, it's a place to live, relax, and make memories.

3 Beds
, 2 Baths
315 Cottonwood Street, Orangeville ON
Listing # W12272576
Welcome to this beautifully maintained freehold townhouse offering 3 bedrooms, 2 bathrooms, and a smart, functional open concept layout perfect for family living. Step into the updated kitchen ('15 +/-), featuring cork flooring ('14), a porcelain backsplash ('14), pot lights, upgraded appliances, double sink, and not one but two pantries including a built-in with slide-outs for optimal storage. The open-concept design flows seamlessly into the dining room, which boasts maple laminate flooring ('05) and a large picture window for natural light. The cozy living room invites you to relax by the gas fireplace, framed by a charming bow window and warm maple laminate flooring ('05) . A convenient breakfast nook (could be used as office area) and 2-piece bathroom is located on the ground floor for guests. Upstairs, you'll find three carpeted bedrooms. The spacious primary bedroom offers a walk-in closet and semi-ensuite access to a 4-piece bathroom. The second and third bedrooms each feature bright windows and generous closet space. The lower level is unfinished with a partitioned recreation room & bonus room with potential for an office or games area! Enjoy the outdoors in your fully fenced backyard, with fencing partially updated in the last 2-3 years as well as a one car detached garage. This home combines comfort, functionality, and thoughtful upgrades in a sought-after location. Steps away from schools, parks, bus stops and rec centre. Extras: All appliances upstairs ('14), Furnace ('17), A/C ('10), Shingles 10 +/- yrs.

2 Beds
, 1+1 Baths
32 White Bark Way, Belwood ON
Listing # 40740652
Barrie & District Association of REALTORS Inc. - Barrie and District - Welcome to Pine Meadows, an active adult community nestled on 65 scenic acres just moments from beautiful Belwood Lake. This thoughtfully updated bungalow offers effortless, maintenance-free living so you can truly enjoy your retirement.This rare offering includes a double garage and is move-in ready, featuring 2 bedrooms, 2 bathrooms, and elegant upgrades throughout. The kitchen was renovated in 2021 with stunning quartz countertops and fresh cabinetry, creating a bright, modern space to cook and gather. The central formal dining room flows beautifully into the spacious living room, complete with a cozy fireplace ideal for entertaining or relaxing. A sunlit three-season room offers tranquil views and exceptional privacy, surrounded by mature trees and lush landscaping. The main level also includes a convenient laundry area and a beautifully appointed 5-piece bathroom. The primary bedroom is a peaceful retreat, overlooking the backyard, and boasts hardwood floors and dual double-door closets. A second bedroom at the front of the home offers generous storage and flexible use as a guest room or office.Downstairs, the fully finished basement adds even more value with a welcoming family room, recreation area, office, workshop, and ample storage. Residents of Pine Meadows enjoy access to an exceptional community centre, featuring an indoor pool, event hall, fitness facilities, tennis courts, shuffleboard courts, horseshoe pits, and more, offering the perfect balance of leisure and social connection.The comprehensive maintenance program includes care of common areas, lawn maintenance, and snow removal, along with full access to all amenities. Peace of mind comes standard with upgraded community wells and sewage treatment systems supported by backup power.
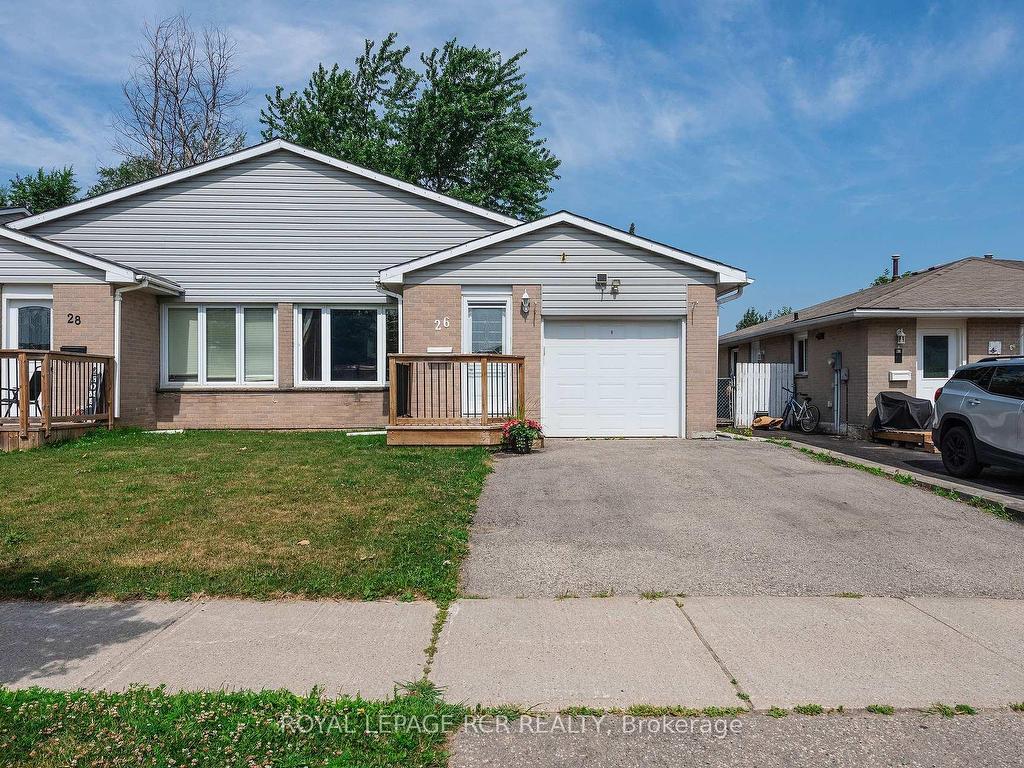
3 Beds
, 2 Baths
26 Feltre Avenue, Orangeville ON
Listing # W12305562
Welcome to this lovely 3 bedroom, 2 bathroom semi-detached bungalow with a 1-car garage, perfectly nestled in the sought-after Browns Farm neighbourhood. Enjoy open-concept living and dining spaces with beautiful Vinyl Plank flooring that create a warm, stylish atmosphere. Living room has access to garage. Functional galley kitchen offers plenty of workspace, with a convenient walkout to the side yard ideal for summer BBQs and outdoor dining. 3 Generous bedrooms all with stylish broadloom and updated 4pc Bathroom, modern & fresh! Bright lower level family room with large windows allowing lots of natural light, convenient wet bar makes it perfect for entertaining. Modern 3-piece bathroom plus handy office or storage room. Other highlights include a fully fenced yard with deck & gazebo, driveway with 2 car parking + 1 car garage. Located close to schools, parks, shopping & rec centre. This home is Move-In Ready - A place you'll be proud to call Home!

2 Beds
, 2 Baths
32 White Bark Way, Centre Wellington ON
Listing # X12160412
Welcome to Pine Meadows, an active adult community nestled on 65 scenic acres just moments from beautiful Belwood Lake. This thoughtfully updated bungalow offers effortless, maintenance-free living so you can truly enjoy your retirement.This rare offering includes a double garage and is move-in ready, featuring 2 bedrooms, 2 bathrooms, and elegant upgrades throughout. The kitchen was renovated in 2021 with stunning quartz countertops and fresh cabinetry, creating a bright, modern space to cook and gather. The central formal dining room flows beautifully into the spacious living room, complete with a cozy fireplace ideal for entertaining or relaxing. A sunlit three-season room offers tranquil views and exceptional privacy, surrounded by mature trees and lush landscaping. The main level also includes a convenient laundry area and a beautifully appointed 5-piece bathroom. The primary bedroom is a peaceful retreat, overlooking the backyard, and boasts hardwood floors and dual double-door closets. A second bedroom at the front of the home offers generous storage and flexible use as a guest room or office.Downstairs, the fully finished basement adds even more value with a welcoming family room, recreation area, office, workshop, and ample storage. Residents of Pine Meadows enjoy access to an exceptional community centre, featuring an indoor pool, event hall, fitness facilities, tennis courts, shuffleboard courts, horseshoe pits, and more, offering the perfect balance of leisure and social connection.The comprehensive maintenance program includes care of common areas, lawn maintenance, and snow removal, along with full access to all amenities. Peace of mind comes standard with upgraded community wells and sewage treatment systems supported by backup power.

3 Beds
, 2 Baths
149 7TH AVENUE E , Owen Sound Ontario
Listing # X12041808
Welcome to this meticulously maintained 3-bedroom home in a sought-after location, offering the perfect blend of comfort and convenience. Located just behind the property is the scenic Bruce Trail, ideal for outdoor enthusiasts. The home features a bright and sunny main floor family room with access to the expansive composite deck, where you can enjoy the serenity of the backyard, making it a perfect spot for relaxation or outdoor gatherings. The spacious eat-in kitchen provides the perfect space for casual dining, while the formal dining area offers a refined setting for entertaining guests. This home truly offers a warm, welcoming atmosphere in a prime location. With ample storage space throughout, you'll find room for everything you need, while the large driveway and attached garage ensures plenty of space for vehicles. (id:27)

3 Beds
, 3 Baths
31 Town Line, Orangeville ON
Listing # W12273012
Modern comfort meets everyday function in this stylish 3-bedroom townhouse, built in 2020 with a focus on contemporary living. Step inside to find engineered hardwood floors and a bright, open-concept layout that flows effortlessly from room to room. The kitchen is a standout, featuring rich dark cabinetry, stainless steel appliances, and a timeless tile backsplash - perfectly positioned beside the living and dining areas for easy entertaining. A striking feature wall brings depth and character to the main floor, while large windows fill the space with natural light. Upstairs, the spacious primary bedroom offers a peaceful escape with a walk-in closet and private 3-piece ensuite. Two additional bedrooms and a full main bathroom provide flexibility for growing families, guests, or a home office. The unfinished basement is full of potential, with a rough-in for a bathroom and central vac already in place. Youll also appreciate the convenience of inside access from the built-in garage and a fully fenced backyard ideal for summer BBQs or quiet evenings under the stars. With a practical layout, trend-forward design, and room to grow, this home is a perfect fit for modern life.

3 Beds
, 3 Baths
228 SCHMIDT DRIVE ,
Wellington North (Arthur) Ontario
Listing # X11949804
3 Beds
, 3 Baths
228 SCHMIDT DRIVE , Wellington North (Arthur) Ontario
Listing # X11949804
Constructing starting soon on this beautiful new 3 bedroom Freehold Townhome with 1990 sq.ft. of finished living space. Pinestone Construction is offering this stunning home that showcases multiple upgrades including hardwood throughout the main floor, wooden deck and rail off the back of the house, granite in the kitchen and much more. 2.5 bathrooms. Full Tarion New Home Warranty and backed by a well respected local builder. Premium lot backing onto greenspace. Possession October 2025. Come see all the 228 Schmidt Dive has to offer. (id:7525)
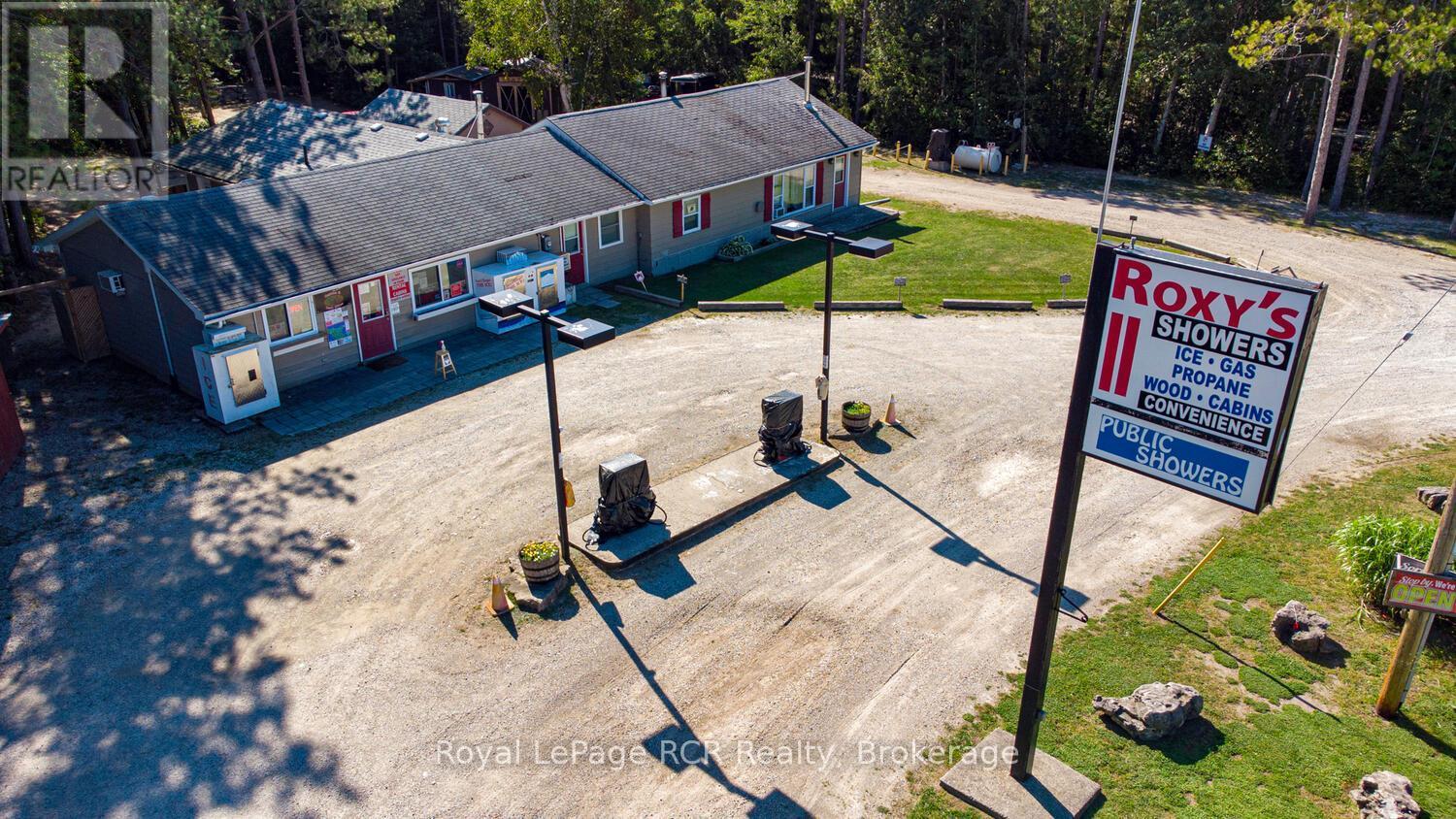
6313 HIGHWAY 6 , Northern Bruce Peninsula Ontario
Listing # X12193555
Investors take note! With just shy of 20 acres, amazing potential and unlimited possibilities come to mind while viewing this one of a kind property! The general store, cabins/camping rentals, propane swap, 4 coin showers and wood sales have previously proven themselves to be a lucrative business. Add in the live/work potential with its updated attached, one level living area and you have a winning combination. Not interested in running your own business? Then indulge your wild side and create your very own family compound in the woods! This prime location is close to the famous Grotto / National Parks, Singing Sands Beach, the Bruce Trail and the stunning town of Tobermory! Currently the property features: 9 glamping cabins with firepits, 5 campsites with firepits, attached 2 bed bungalow apartment, general store, 4 coin showers, public washroom, public wash station, large private deck, 1 shed, 1 pump house, 1 workshop/garage and over a mile of private hiking trails. Note *Existing gas pumps (currently decommissioned) Pictures taken prior to current tenant (id:27)
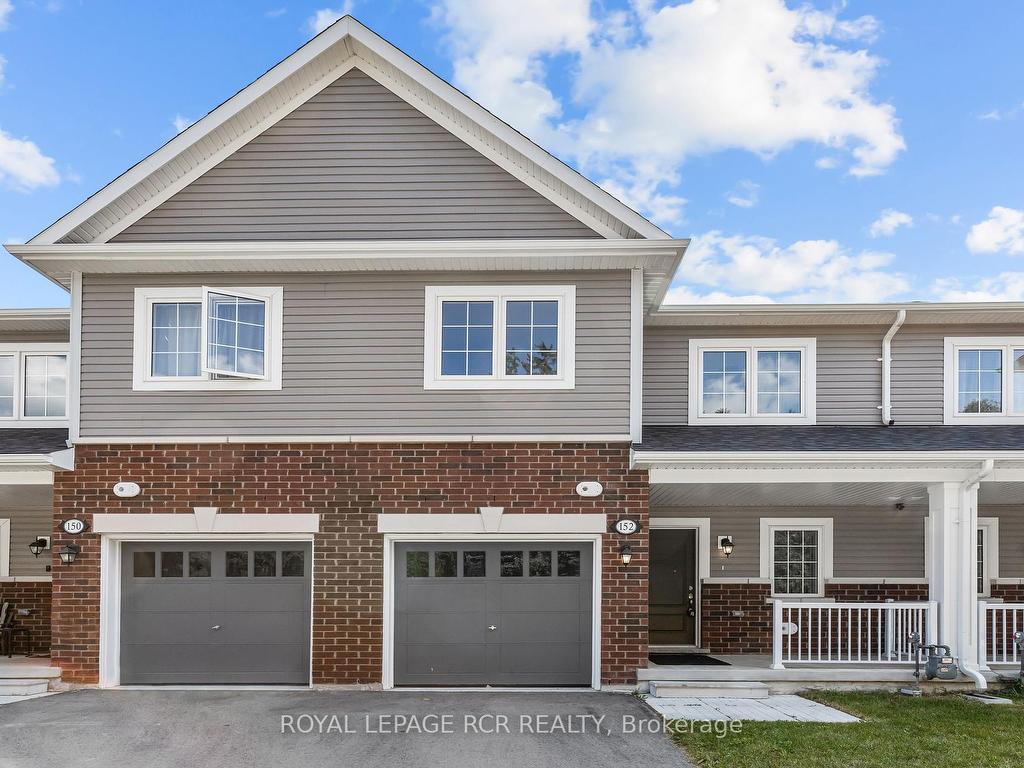
4 Beds
, 3 Baths
152 Winters Way, Shelburne ON
Listing # X12293913
Brand New, Never Lived In! This spacious 4-bedroom townhome offers over 1,900 sq ft of beautifully designed living space, plus a full walkout basement (unfinished)backing onto peaceful walking trails and lush forest. Step inside to a bright, open-concept main level featuring a versatile front office, perfect for working from home or easily transformed into a large mudroom. The stylish white kitchen boasts a generous centre island, quartz countertops, and brand-new stainless steel appliances. The expansive great room and adjoining dining area make entertaining a breeze, while a convenient main floor powder room adds functionality. Upstairs, you'll find four bedrooms, including a generously sized primary suite. Two additional large bedrooms are connected by a Jack & Jill bathroom, each with its own private sink area. The fourth bedroom is ideal as a nursery, guest room, or second office. Enjoy the flexibility of an unfinished walkout basement, ready for your future vision, all set against a backdrop of natural green space.

3+1 Beds
, 2 Baths
55 West Street, Georgina ON
Listing # N12315188
Welcome to this beautifully updated detached bungalow nestled on a quiet, mature street in a well-established community. With 3+1 bedrooms and 2 modern bathrooms, this home combines classic charm with contemporary comfort. Discover a warm and inviting layout featuring tasteful renovations throughout. The main living space boasts an abundance of natural light, complemented by custom built-in bookcases/tv unit, perfect for both storage and display. The fully renovated kitchen creates functionality ideal for everyday living and entertaining. Downstairs, a finished basement provides a versatile forth bedroom, additional living space, and a full bathroom - perfect for guests, a home office, or a growing family. Enjoy the privacy of your fenced backyard, ideal for summer barbeques, gardening, or simply unwinding after a long day. Situated in a mature neighbourhood, you're just steps from local parks, schools, and essential amenities, offering convenience and a rue sense of community. Don't miss this rare opportunity to own a move-in ready bungalow that offers both comfort and location.

6651 Third Line, Essa ON
Listing # N8350072
Amazing picturesque views on this 41.99 acre property. Situated on a dead end road, this forested private area offers a unique opportunity. Private with a cleared area. Used for bee keeping, maple syrup set up. Immerse yourself with nature and wildlife. Minutes to Alliston. **EXTRAS** Buyers to do their own due diligence on usage and compliance with governing authorities, municipalities and NVCA.
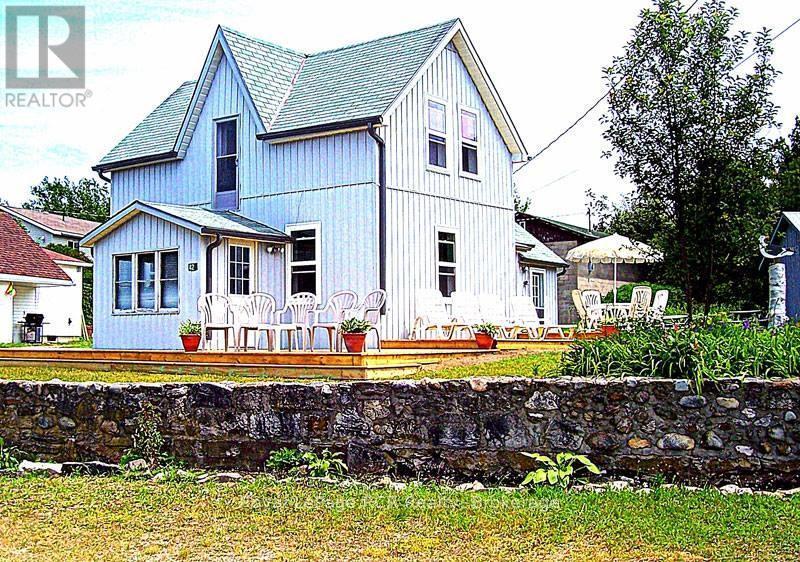
3 Beds
, 2 Baths
42 BAY STREET S ,
Northern Bruce Peninsula Ontario
Listing # X12144760
3 Beds
, 2 Baths
42 BAY STREET S , Northern Bruce Peninsula Ontario
Listing # X12144760
This beautiful 3 bed, 2 bath home has over 750sqft of deck with stunning water views of the Tobermory harbour. 1 Parcel, 2 lots, walking distance to town and attractions. With a detached 2 car garage/workshop, Main floor Primary bedroom and full bath, updated windows and roof you won't be disappointed. This property has two lots, The back lot is severed and included in the sale with its own address: 37 Head Street. So many possibilities! Book your private viewing today. Roof (2019), Windows (2015) Electrical (2015) Plumbing/kitchen updates (2015) Water Heater Owned (id:27)
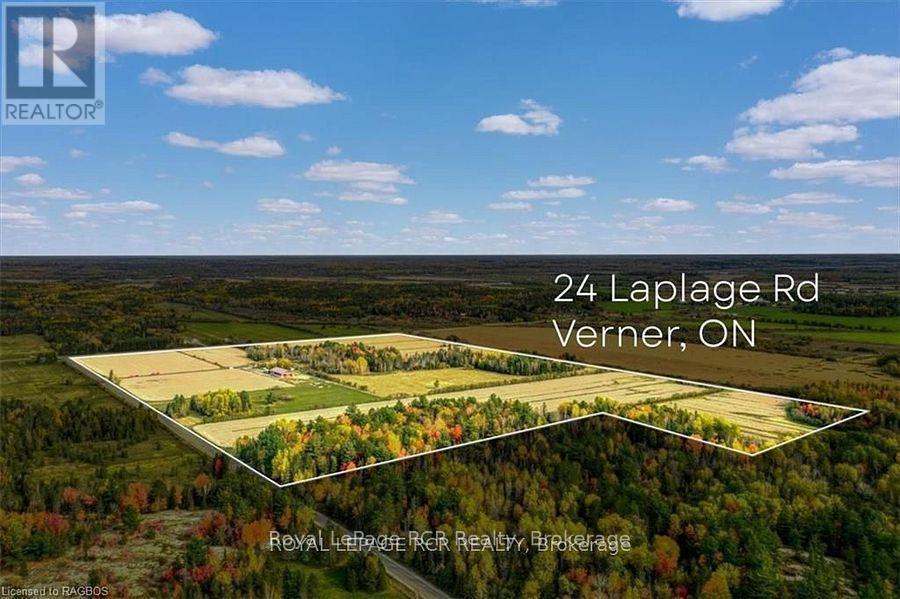
24 LAPLAGE ROAD , West Nipissing (Verner) Ontario
Listing # X12173827
Perfect opportunity to own a farm in Verner with 74 workable aces. $500 / acre grant available for tile drainage. There is a quote to complete the entire project available upon request. A brand new 120 x 50 barn is available for immediate use. Steel is has been completed on the outside. There is an underground wire coming in to a pad mounted transformer for plenty of power at the building envelope. The A1 zoning allows you to build a new house with new house plans available to serious buyers. Perfect opportunity to get into a farm at a more affordable price. Or add to your investment portfolio. Don't need the barn? Rent out for $20,000 plus for seasonal storage. OR convert to a Barndominium. The commercial design of the barn is rated for a higher snow load than residential construction to make the transition to a barndominium easier. Call now for more information or to schedule a showing for this beautiful farm property. (id:27)


