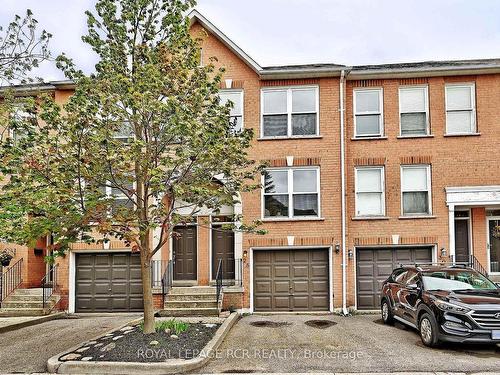








588
BERFORD
STREET
Wiarton,
ON
N0H2T0
| Neighbourhood: | |
| Condo Fees: | $260.00 Monthly |
| Annual Tax Amount: | $2,929.00 |
| No. of Parking Spaces: | 2 |
| Parking: | Yes |
| Floor Space (approx): | 1000-1199 Square Feet |
| Bedrooms: | 3 |
| Bathrooms (Total): | 2 |
| Approximate Age: | 16-30 |
| Architectural Style: | 2-Storey |
| Association Fee Includes: | None |
| Basement: | Unfinished |
| Construction Materials: | Brick |
| Cooling: | Central Air |
| Exterior Features: | Patio |
| Foundation Details: | Concrete |
| Garage Type: | Built-In |
| Heat Source: | Gas |
| Heat Type: | Forced Air |
| Interior Features: | Storage |
| Laundry Features: | In-Suite Laundry |
| Parking Features: | Private |