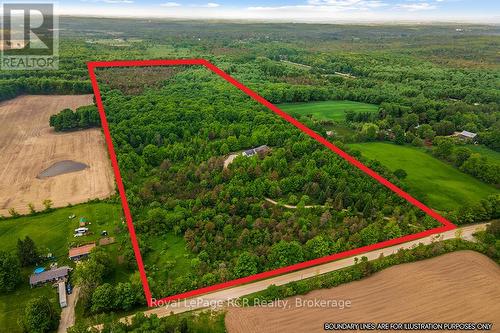








588
BERFORD
STREET
Wiarton,
ON
N0H2T0
| Neighbourhood: | Chatsworth |
| Lot Frontage: | 674.5 Feet |
| Lot Depth: | 3016.8 Feet |
| Lot Size: | 674.5 x 3016.9 FT |
| No. of Parking Spaces: | 22 |
| Floor Space (approx): | 1500 - 2000 Square Feet |
| Acreage: | Yes |
| Bedrooms: | 3 |
| Bathrooms (Total): | 2 |
| Equipment Type: | None |
| Features: | Wooded area , Flat site , Dry |
| Landscape Features: | Landscaped |
| Ownership Type: | Freehold |
| Parking Type: | Attached garage , Garage |
| Property Type: | Single Family |
| Rental Equipment Type: | None |
| Sewer: | Septic System |
| Structure Type: | Deck |
| Utility Type: | Hydro - Installed |
| Utility Type: | Cable - Available |
| Appliances: | Garage door opener remote , [] |
| Architectural Style: | Bungalow |
| Basement Type: | N/A |
| Building Type: | House |
| Construction Style - Attachment: | Detached |
| Exterior Finish: | Vinyl siding |
| Foundation Type: | Poured Concrete |
| Heating Fuel: | Oil |
| Heating Type: | Forced air |