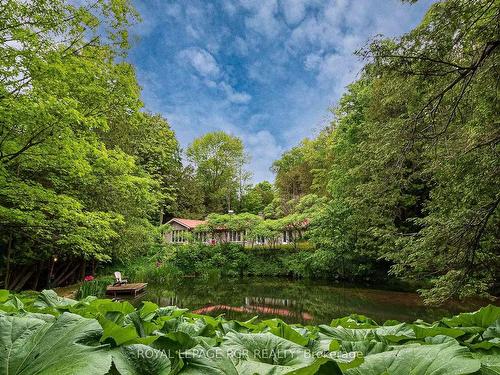








588
BERFORD
STREET
Wiarton,
ON
N0H2T0
| Neighbourhood: | |
| Annual Tax Amount: | $7,892.84 |
| Lot Frontage: | 684 Feet |
| Lot Depth: | 269 Feet |
| No. of Parking Spaces: | 7 |
| Floor Space (approx): | 1500-2000 Square Feet |
| Bedrooms: | 2 |
| Bathrooms (Total): | 2 |
| Approximate Age: | 51-99 |
| Architectural Style: | Bungalow |
| Basement: | Partial Basement , Partially Finished |
| Construction Materials: | Stone |
| Cooling: | Central Air |
| Fireplace Features: | Propane |
| Foundation Details: | Concrete Block |
| Garage Type: | Detached |
| Heat Source: | Propane |
| Heat Type: | Forced Air |
| Interior Features: | Water Heater Owned |
| Lot Size Range Acres: | 2-4.99 |
| Other Structures: | Barn , Drive Shed |
| Parking Features: | Private |
| Pool Features: | None |
| Property Features: | Greenbelt/Conservation , Lake/Pond , River/Stream , School , Skiing |
| Roof: | Metal |
| Sewer: | Septic |
| Topography: | Wooded/Treed |
| Water: | Well |