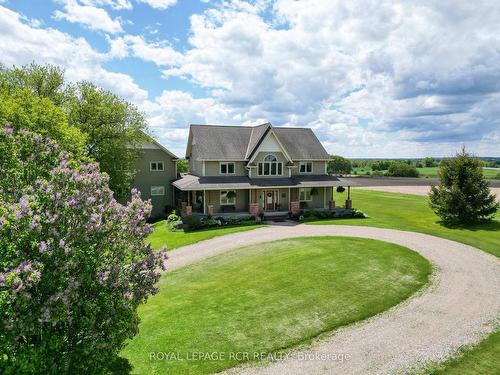








588
BERFORD
STREET
Wiarton,
ON
N0H2T0
| Neighbourhood: | |
| Annual Tax Amount: | $9,378.46 |
| Lot Frontage: | 241.1 Feet |
| Lot Depth: | 814.14 Feet |
| No. of Parking Spaces: | 53 |
| Floor Space (approx): | 3500-5000 Square Feet |
| Bedrooms: | 4+2 |
| Bathrooms (Total): | 7 |
| Approximate Age: | 16-30 |
| Architectural Style: | 2-Storey |
| Basement: | Full , Walk-Out |
| Construction Materials: | Other |
| Cooling: | Central Air |
| Exterior Features: | Landscaped , Privacy , Year Round Living , Porch |
| Fireplace Features: | Family Room , Rec Room , Propane |
| Foundation Details: | Poured Concrete |
| Garage Type: | Attached |
| Heat Source: | Propane |
| Heat Type: | Fan Coil |
| Interior Features: | Accessory Apartment , Auto Garage Door Remote , Built-In Oven , Central Vacuum , Countertop Range , ERV/HRV , In-Law Suite , Floor Drain , On Demand Water Heater , Primary Bedroom - Main Floor , Sump Pump , Water Softener |
| Lot Shape: | Rectangular |
| Lot Size Range Acres: | 2-4.99 |
| Other Structures: | Drive Shed , Workshop , Garden Shed |
| Parking Features: | Private , Circular Drive , RV/Truck |
| Pool Features: | None |
| Property Features: | School , School Bus Route , Rolling |
| Roof: | Fibreglass Shingle |
| Security Features: | Carbon Monoxide Detectors , Smoke Detector |
| Sewer: | Septic |
| Topography: | Open Space , Rolling |
| View: | Clear , Garden , Hills , Trees/Woods , Pasture |
| Water: | Well |
| Water Source: | Drilled Well |