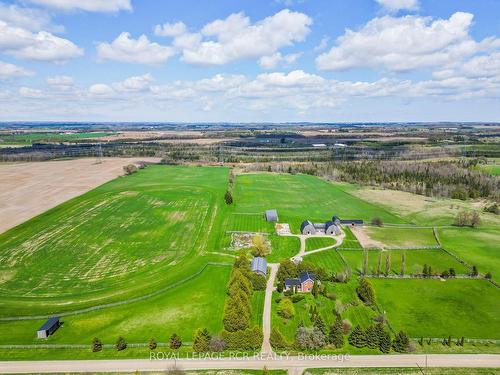








588
BERFORD
STREET
Wiarton,
ON
N0H2T0
| Neighbourhood: | |
| Annual Tax Amount: | $3,751.08 |
| Lot Frontage: | 1999.49 Feet |
| Lot Depth: | 2062.85 Feet |
| No. of Parking Spaces: | 26 |
| Floor Space (approx): | 1100-1500 Square Feet |
| Bedrooms: | 3 |
| Bathrooms (Total): | 2 |
| Architectural Style: | 2-Storey |
| Basement: | Unfinished |
| Construction Materials: | Brick |
| Cooling: | None |
| Fireplace Features: | Wood Stove |
| Foundation Details: | Stone |
| Garage Type: | Attached |
| Heat Source: | Propane |
| Heat Type: | Forced Air |
| Interior Features: | Water Heater Owned |
| Lot Size Range Acres: | 50-99.99 |
| Other Structures: | Barn , Drive Shed , Workshop , [] |
| Pool Features: | None |
| Sewer: | Septic |
| Water: | Well |
| Waterfront: | None |