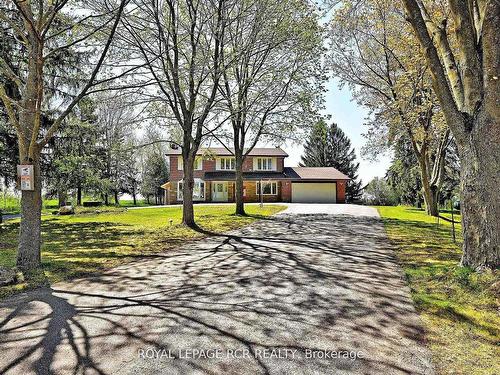








588
BERFORD
STREET
Wiarton,
ON
N0H2T0
| Neighbourhood: | |
| Annual Tax Amount: | $8,180.00 |
| Lot Frontage: | 400 Feet |
| Lot Depth: | 1384 Feet |
| No. of Parking Spaces: | 21 |
| Floor Space (approx): | 2000-2500 Square Feet |
| Bedrooms: | 4 |
| Bathrooms (Total): | 3 |
| Architectural Style: | 2-Storey |
| Basement: | Unfinished |
| Construction Materials: | Brick , Aluminum Siding |
| Cooling: | Central Air |
| Exterior Features: | Privacy |
| Fireplace Features: | Wood |
| Foundation Details: | Block |
| Garage Type: | Attached |
| Heat Source: | Gas |
| Heat Type: | Forced Air |
| Interior Features: | Storage , Workbench , Propane Tank , Carpet Free |
| Lot Shape: | Rectangular |
| Lot Size Range Acres: | 10-24.99 |
| Other Structures: | Garden Shed |
| Parking Features: | Circular Drive , Private |
| Pool Features: | None |
| Roof: | Asphalt Shingle |
| Sewer: | Septic |
| Water: | Well |