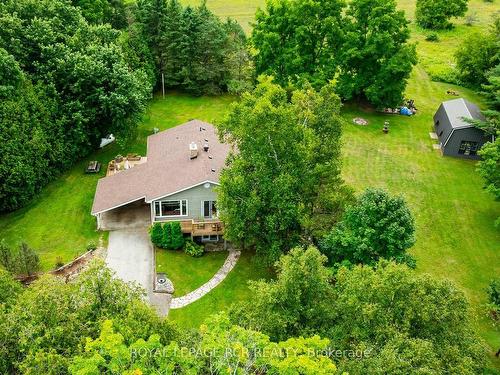








588
BERFORD
STREET
Wiarton,
ON
N0H2T0
| Neighbourhood: | |
| Annual Tax Amount: | $4,489.00 |
| Lot Frontage: | 178.7 Feet |
| Lot Depth: | 257.88 Feet |
| No. of Parking Spaces: | 5 |
| Floor Space (approx): | 1100-1500 Square Feet |
| Bedrooms: | 1+1 |
| Bathrooms (Total): | 2 |
| Architectural Style: | Bungalow-Raised |
| Basement: | Finished with Walk-Out |
| Construction Materials: | Vinyl Siding |
| Cooling: | Central Air |
| Foundation Details: | Poured Concrete |
| Garage Type: | Carport |
| Heat Source: | Propane |
| Heat Type: | Forced Air |
| Interior Features: | Other |
| Other Structures: | Barn |
| Pool Features: | None |
| Roof: | Asphalt Shingle |
| Sewer: | Septic |
| Water: | Well |