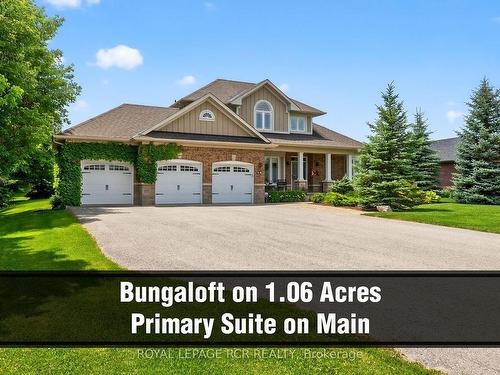








588
BERFORD
STREET
Wiarton,
ON
N0H2T0
| Neighbourhood: | |
| Annual Tax Amount: | $10,911.00 |
| Lot Frontage: | 115.22 Feet |
| Lot Depth: | 422.47 Feet |
| No. of Parking Spaces: | 12 |
| Floor Space (approx): | 2500-3000 Square Feet |
| Bedrooms: | 4 |
| Bathrooms (Total): | 3 |
| Approximate Age: | 6-15 |
| Architectural Style: | Bungaloft |
| Basement: | Unfinished |
| Construction Materials: | Brick |
| Cooling: | Central Air |
| Exterior Features: | Year Round Living , Deck , Porch , Patio , Landscaped , Lawn Sprinkler System |
| Fireplace Features: | Natural Gas |
| Foundation Details: | Concrete |
| Garage Type: | Attached |
| Heat Source: | Gas |
| Heat Type: | Forced Air |
| Interior Features: | Primary Bedroom - Main Floor , Built-In Oven , Generator - Full , Countertop Range , Auto Garage Door Remote |
| Lot Shape: | Rectangular |
| Lot Size Range Acres: | .50-1.99 |
| Other Structures: | Garden Shed |
| Parking Features: | Private |
| Pool Features: | None |
| Roof: | Asphalt Shingle |
| Security Features: | Alarm System |
| Sewer: | Septic |
| Topography: | Rolling |
| View: | Trees/Woods |
| Water: | Well |
| Water Source: | Drilled Well |