Listings
All fields with an asterisk (*) are mandatory.
Invalid email address.
The security code entered does not match.
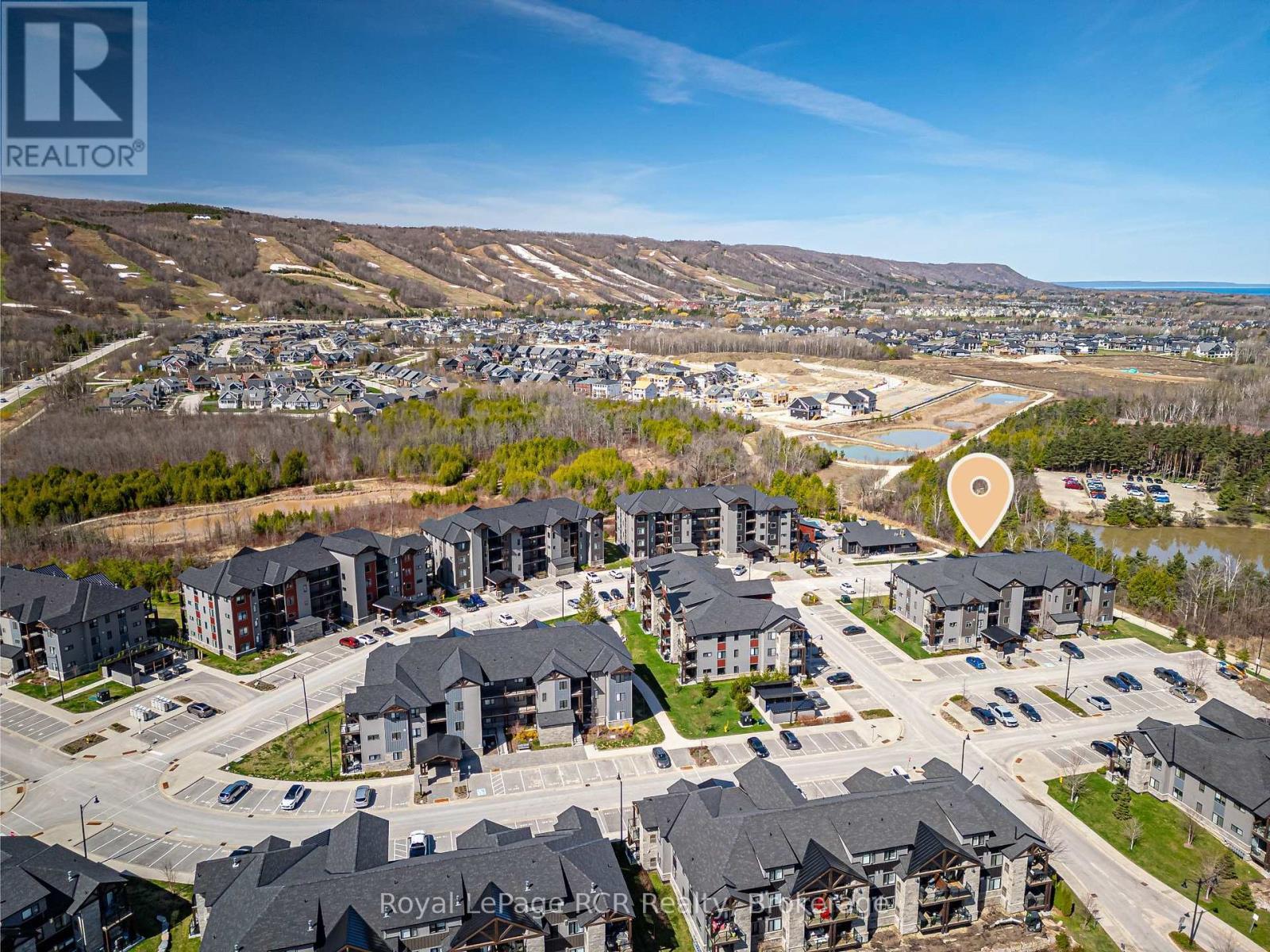
3 Beds
, 2 Baths
305 - 12 BECKWITH LANE ,
Blue Mountains Ontario
Listing # X12026628
3 Beds
, 2 Baths
305 - 12 BECKWITH LANE , Blue Mountains Ontario
Listing # X12026628
Welcome to 12 Beckwith Lane, Unit 305, in Mountain House! This is your opportunity to own a stunning third-level loft condo with breathtaking views of Blue Mountain, situated in one of Ontario's most desirable recreational destinations. Located in the Aspire building, this spacious, modern, and fully furnished three-bedroom, two-bathroom unit offers one of the largest floor plans available. The open-concept living, dining, and kitchen area is highlighted by soaring cathedral ceilings and a cozy stone fireplace. Enjoy scenic views of the ski hills in winter and lush greenery in the summer from your living space. Take advantage of the nordic-style Zephyr Springs, featuring year-round heated outdoor pools, a relaxation/yoga room, sauna, and gym. The Aprés lounge offers a relaxing atmosphere with a communal sitting area, fireplace, TV, kitchen, and outdoor wood-burning fireplace with gorgeous ski hill views. When you're ready to explore, take a short walk to the award-winning Scandinave Spa, bike the trails to Blue Mountain Village, or drive minutes to Craigleith, Northwinds Beach, local golf courses, and the shops and restaurants in Collingwood. Don't miss this incredible chance to embrace the Mountain House lifestyle! (Furniture is included.) (id:27)
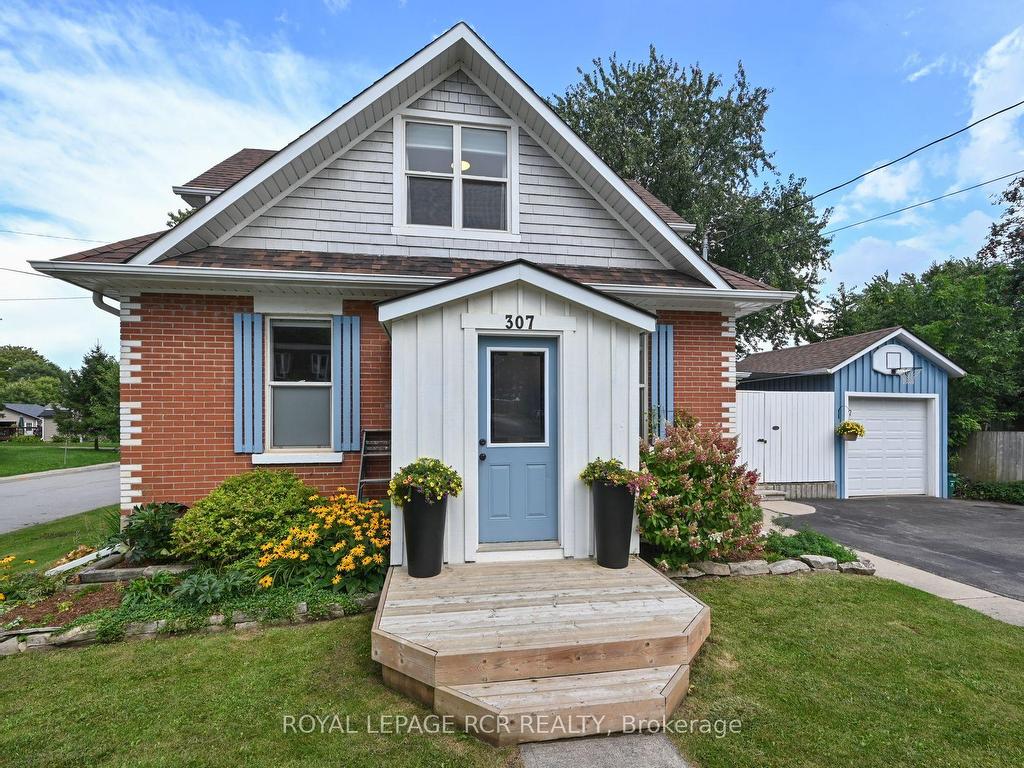
3 Beds
, 3 Baths
307 Victoria Street, Shelburne ON
Listing # X12037266
You Are Not Going To Want To Miss Out On This Well Maintained, Upgraded Family Home Close To Quaint Downtown Shelburne. This Craftsman-Esque Red Brick Home Is Updated & Lovingly Maintained. Showcasing & Incorporating Just The Right Original Touches, It Reminds You Of A Time Where Quality & Attention To Detail Mattered, Whilst Also Showcasing Tasteful Modern Upgrades. Main Floor Boasts 9 Ceilings, Large Windows For An Abundance Of Natural Light. Bright Living Rm Is Open To Dining Area For Large Family Dinners. Eat In Kitchen With Breakfast Area, Breakfast Bar, Backsplash & Undermount Lighting. Updated 2 Pc Powder Room & Side Entry/Mudroom/Laundry W/O To Newer Expansive Private Deck O/L Backyard & Pool. Upper-Level Features 3 Bright Bedrooms W/Oversized Windows & Renovated 5 Pc Bath. Lower Level Partially Finished W/Walkout To Yard & Additional 3 Pc Bath. Deck Accesses Insulated Detached 1 Car Garage W/Power. Gardens, Newer Front Deck, Mature Trees & Inviting Landscaping Complete This Fantastic Home. High Efficiency Furnace, Updated Wiring& Panel, Vinyl Windows, Newer Paved Driveway, New Fence, Decking & More Offer Years Of Worry Free Living. See Multimedia For More Photos, Interactive Walkthrough & Floorplans.
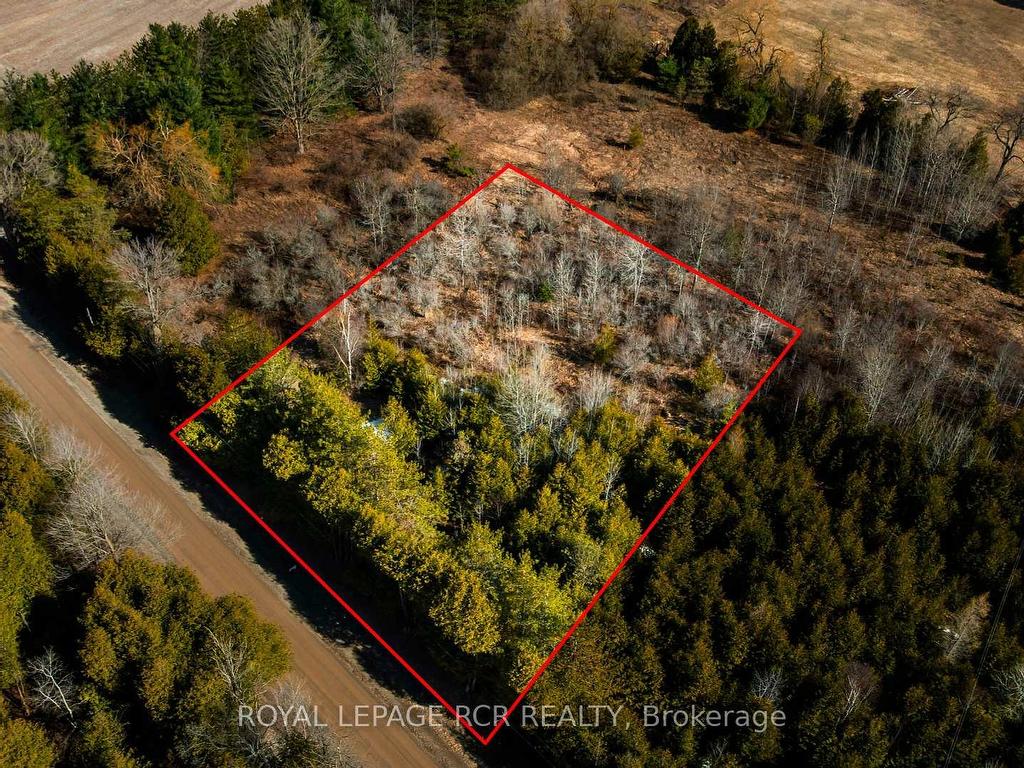
0 Third Line, Erin ON
Listing # X12065896
Welcome to your dream canvas on Third Line, just South of 27th Sideroad, not far from the charming town of Erin! This stunning one-acre parcel of vacant land offers the perfect opportunity to build your custom dream home in a peaceful and private setting. Surrounded by mature trees and nestled on a quiet road, this property provides the ultimate country retreat while keeping you close to the amenities of Erin, Caledon, and Halton Hills. You are walking distance to Erin Hill Acres, a beautiful place for family's to gather and enjoy great food, the stunning lavender and sunflower fields in the Summer, as well as pumpkin picking in the Fall and Christmas events in the Winter! Imagine waking up to the sounds of nature, enjoying your morning coffee on a wraparound porch, or designing the perfect outdoor space for entertaining under the stars. With several beautiful newly built estate homes in the area, your vision for a luxurious countryside escape can become a reality. The possibilities are endless, whether its a modern farmhouse, a cozy timber-frame cottage, or an elegant estate, this pristine property is ready to bring your dream home to life!

3 Beds
, 3 Baths
7499 Loyalist Parkway, Greater Napanee ON
Listing # X12059203
You won't believe the view!!! Absolutely stunning unobstructed views of Lake Ontario. Sit on the 50ft long front covered maintenance-free composite porch and let your mind unwind with the beautiful Lake life scenery. This all-brick 3 bedroom, 3 bath bungalow sits on over 2 acres of land and offers 2 oversized garages/workshop with enough space to park 5 vehicles inside. The 2nd garage (33ft by 27ft) is heated and attached through a breezeway and offers a 12ft wide by 8ft door with tons of light and expoxy floors. Bring the boats and paddle boards and all the toys with plenty of room for all of them. The interior of this home features gleaming hardwood floors, propane gas fireplace, gorgeous tongue and groove ceilings throughout and wood beamed ceilings in most rooms. Large primary bedroom with newly updated 5pc ensuite with double sinks and barn door, two other bedrooms on the main level with glorious views and an additional recently updated 4pc bath. The main level also offers main floor laundry, kitchen with plenty of storage, tile floors, island and backsplash and access to large mudroom leading to garage. The lower level of the home features a large rec room and 3pc bath, perfect for guests or kids. The lot is over 600ft deep and has grass cut trails to meander throughout the backyard, mature trees including weeping willows, lots of perennials and wild flowers. This home features something for everyone whether you are looking for a peaceful place to retire, or you have a hobby and need some garage space, or you are a growing family with kids and want to walk across the street and down the stairs to the yellow Adirondack chairs and launch your paddleboards or just saunter through the water with a granite, weedless base, great for entertaining.

3 Beds
, 2 Baths
149 7TH AVENUE E , Owen Sound Ontario
Listing # X12041808
Welcome to this meticulously maintained 3-bedroom home in a sought-after location, offering the perfect blend of comfort and convenience. Located just behind the property is the scenic Bruce Trail, ideal for outdoor enthusiasts. The home features a bright and sunny main floor family room with access to the expansive composite deck, where you can enjoy the serenity of the backyard, making it a perfect spot for relaxation or outdoor gatherings. The spacious eat-in kitchen provides the perfect space for casual dining, while the formal dining area offers a refined setting for entertaining guests. This home truly offers a warm, welcoming atmosphere in a prime location. With ample storage space throughout, you'll find room for everything you need, while the large driveway and attached garage ensures plenty of space for vehicles. (id:27)
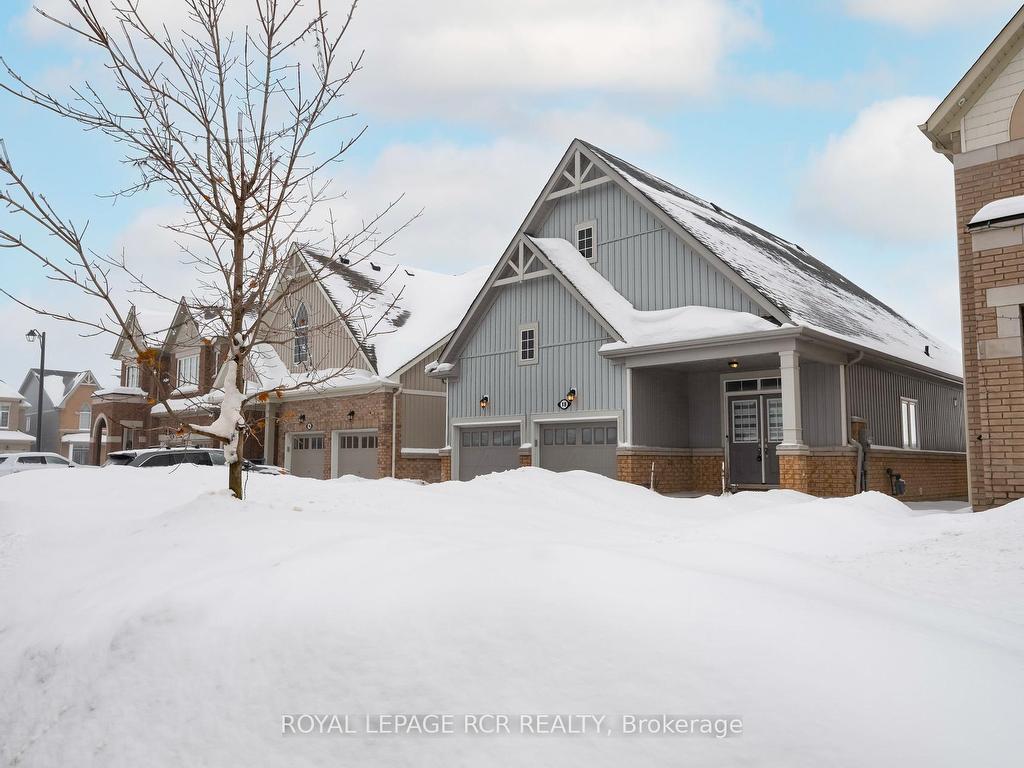
2 Beds
, 2 Baths
18 Jenkins Street,
East Luther Grand Valley ON
Listing # X12100813
2 Beds
, 2 Baths
18 Jenkins Street, East Luther Grand Valley ON
Listing # X12100813
This delightful 2-bedroom, 2-bathroom detached bungalow in Grand Valley offers a bright and inviting space to call home. As you enter through the front foyer, you'll be greeted by a dining room with beautiful hardwood floors and a large picture window that fills the space with natural light. The kitchen features handy pots & pan drawers, a functional center island, sleek granite countertops, and a ceramic-tiled floor, making it perfect for meal prep and hosting. The open-concept layout between the kitchen and living room creates a warm, welcoming atmosphere with more hardwood floors and plenty of large windows. The primary bedroom includes a spacious ensuite 5-piece bathroom with a relaxing soaker tub and a walk-in closet. On the main floor, you'll also find a second bedroom, a 4-piece bathroom with ceramic tile, and a laundry room. Just off the kitchen, stairs lead to a large, unfinished basement that offers plenty of finishable space, storage & 3pc rough-in. Recent updates include new shingles (installed September 2022), a newly constructed deck (May 2021), and a fenced yard (added March 2020), providing privacy and an ideal outdoor retreat. Located near the scenic Grand River, this home perfectly combines modern comforts with the beauty of nature. Original Builders upgrades include smooth ceilings, garage door rough-in for 2 doors, gas line for stove!
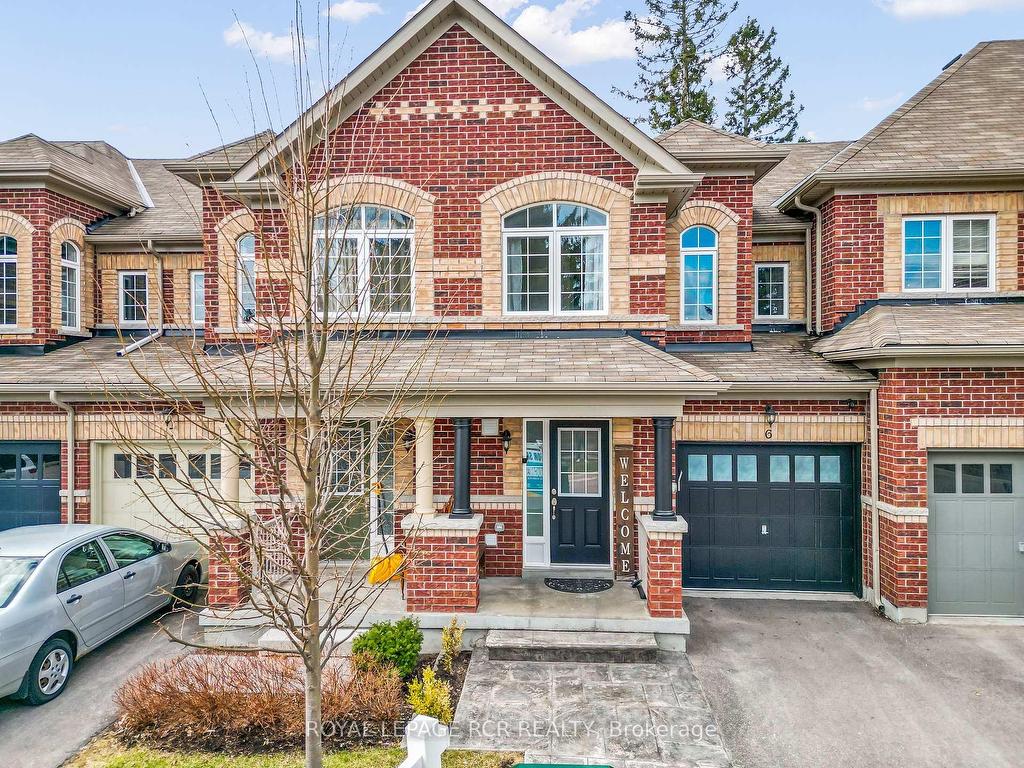
3 Beds
, 3 Baths
31 Town Line, Orangeville ON
Listing # W12095682
Step into style and comfort in this thoughtfully designed 3-bedroom townhouse, built in 2020 and crafted with modern living in mind. From the moment you enter, you're greeted by engineered hardwood floors, a sun-filled open-concept layout, and sleek, contemporary finishes throughout. The main floor is ideal for both entertaining and everyday life, featuring a stylish kitchen with rich dark cabinetry, stainless steel appliances, and a classic tile backsplash. The living and dining areas connect seamlessly, enhanced by a bold feature wall that adds warmth and personality to the space. Upstairs, the spacious primary suite offers a peaceful retreat with a walk-in closet and private 3-piece ensuite. Two additional bedrooms provide flexibility for family, guests, or a dedicated office, while a full main bathroom completes the upper level. The unfinished basement is a blank canvas ready for your vision, with rough-ins for a future bathroom and central vac already in place. Enjoy the convenience of inside access from the built-in 1-car garage, and relax in the fully fenced backyard perfect for summer BBQs, gardening, or quiet evenings outdoors.With a functional layout, on-trend design, and room to grow, this home delivers both style and substance in one inviting package.
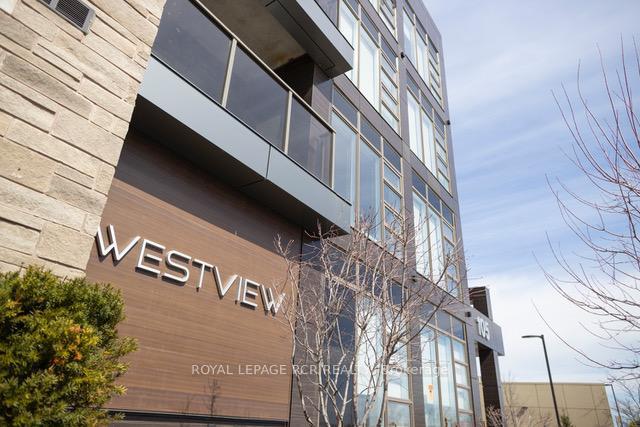
2 Beds
, 2 Baths
105 Spencer Avenue, Orangeville ON
Listing # W12050297
Discover modern living at its finest at 203-105 Spencer Ave, Orangeville, a pristine condo nestled in the heart of a vibrant neighbourhood. This property presents an exceptional opportunity to own a stylish two-bedroom, two-bathroom residence in a newer luxury building. Featuring sleek hardwood floors throughout the living area, this condo exudes a warm and inviting atmosphere. The well-designed in-suite laundry adds convenience to daily living, while the large windows illuminate every corner with an abundance of natural light, creating a bright and airy feel. The kitchen, equipped with modern appliances and quality cabinetry with under cabinet lighting offers functionality and style, perfect for culinary enthusiasts. Adjacent to the living room, a charming balcony provides an intimate outdoor retreat. Residents can also enjoy the rooftop common patio, which boasts stunning views and includes a community BBQ area, perfect for social gatherings and enjoying warm summer evenings. This building is not only about individual comfort but also promotes a community lifestyle, making it an attractive choice for those seeking a balance between privacy and social engagement. Situated in a sought-after area of Orangeville, the location offers easy access to local amenities, shopping, dining, and entertainment options, ensuring that everything you need is just a stones throw away. This condo combines quality construction, thoughtful amenities, and a prime location, making it a perfect place to call home. Embrace a lifestyle of convenience and luxury in this exquisite property.
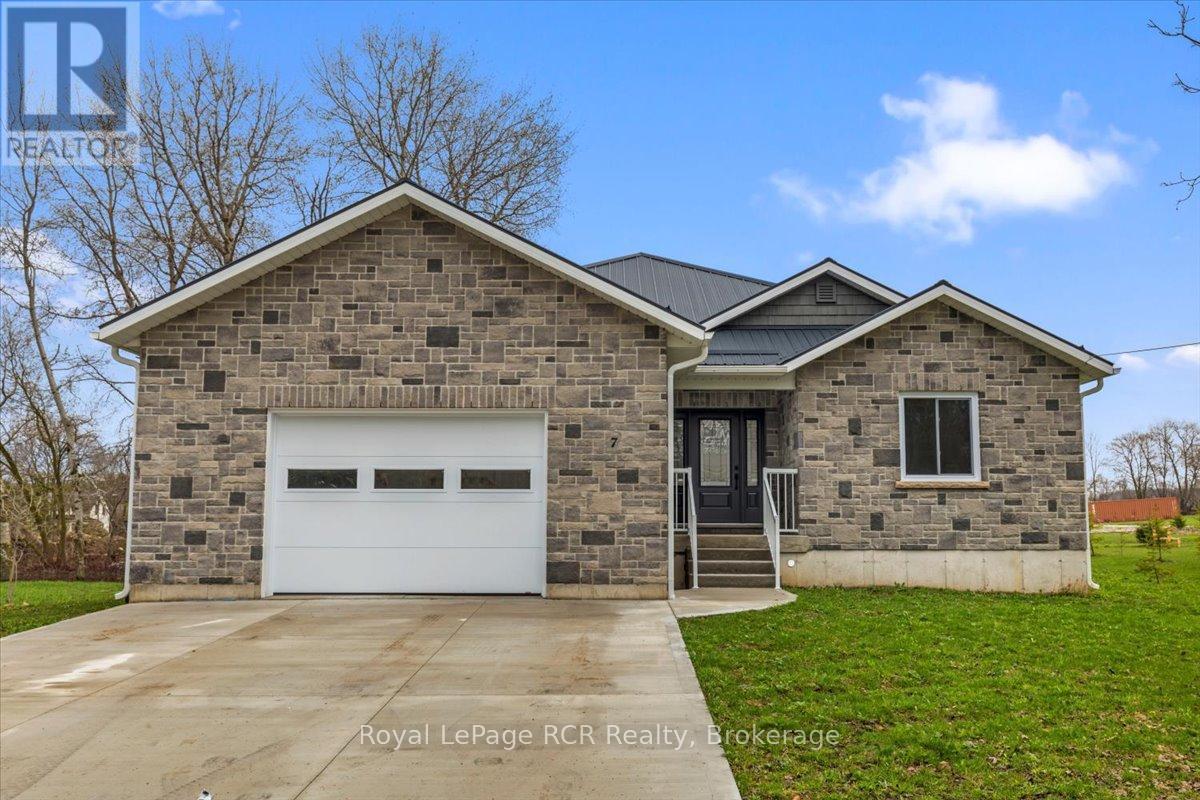
2+1 Beds
, 3 Baths
7 MILL STREET , West Grey Ontario
Listing # X12105827
Explore your options! Are you in the market for a modern home in a quiet area? This welcoming one-year-old custom-built home is ideally located on a peaceful street in the quiet village of Elmwood. The main level features a desirable open-concept design and functional kitchen, complete with a convenient island and appliances and a dining area, which opens to a charming covered deck ideal for entertaining and enjoying the outdoors. The living room features a large picture window, bringing the outdoors in and style to this layout. You'll also find a lovely primary suite with an ensuite bathroom, a spacious walk-in closet, another well-appointed bedroom, and a bathroom. For your convenience, there is a practical mudroom/laundry room right off the garage, completing the main floor. The lower level is designed for entertainment and relaxation, offering a generous recreation room with a fireplace. It includes ample storage and an additional bedroom with a bathroom, providing versatility for family and guests. With essential features like a F/A furnace, central A/C, a metal roof, and a concrete driveway, this home will be easy to maintain for years. Don't miss this incredible opportunity and be the lucky one to own this beautiful home! (id:27)
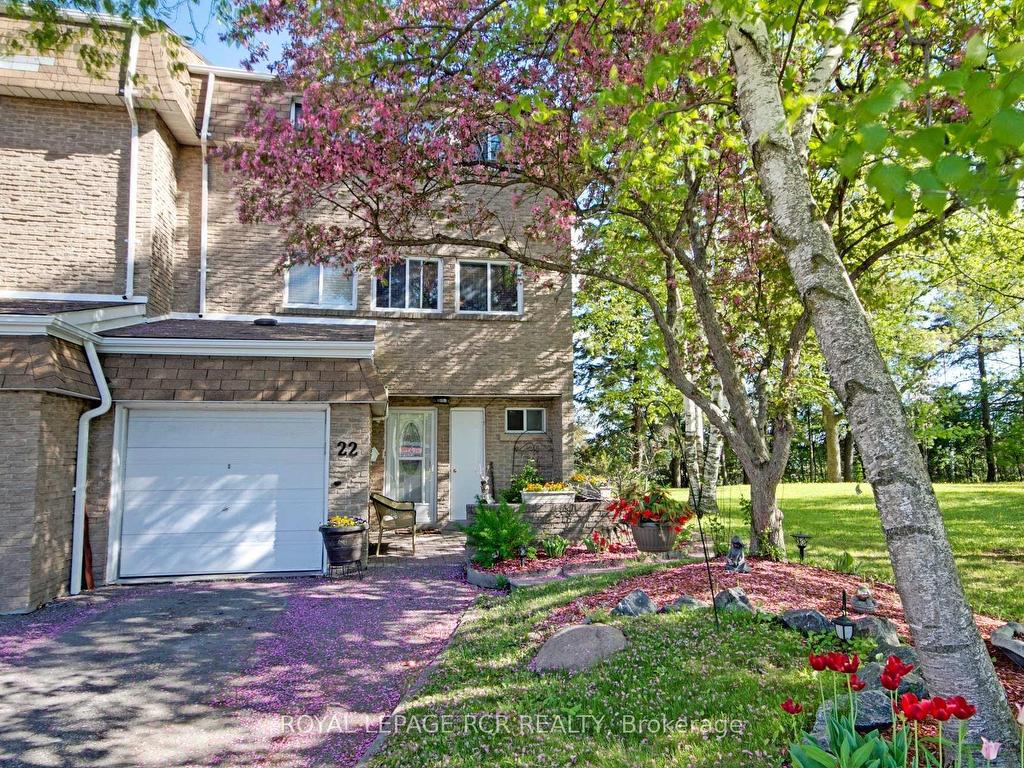
3 Beds
, 2 Baths
22 Henderson Drive, Aurora ON
Listing # N12036296
Phots are from June 2015 as the home is tenanted and these photo where from the last date of sale.
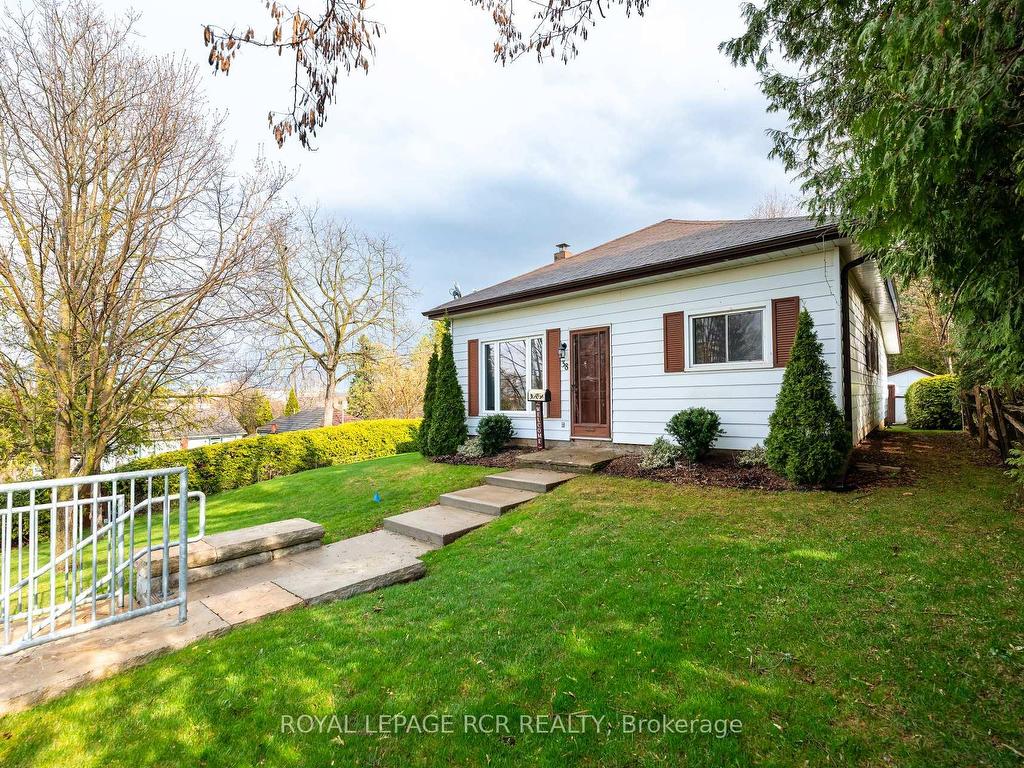
3 Beds
, 1 Baths
38 Second Avenue, Orangeville ON
Listing # W12112645
Welcome to 38 Second Ave a charming 3-bedroom bungalow perfectly located in the heart of Orangeville. Set back from the road on a generous lot, this well-cared-for home features a bright, functional kitchen with a walkout to deck, complete with a framed awning with great easterly views. Enjoy a cozy living room with a large picture window, and a sun-filled sitting room ideal for relaxing. All three bedrooms are conveniently located on the main floor. The spacious bathroom offers a ceramic tub surround, natural light from a window, and low-maintenance vinyl flooring. Recent updates upgraded windows throughout, enhancing energy efficiency and comfort. With ample parking at rear (6+ cars), and a beautiful oversized lot, this prime location close to downtown shops, restaurants, the theatre, and local parks, offers the perfect blend of comfort, privacy, and convenience. Generac System and 2 storage sheds onsite!
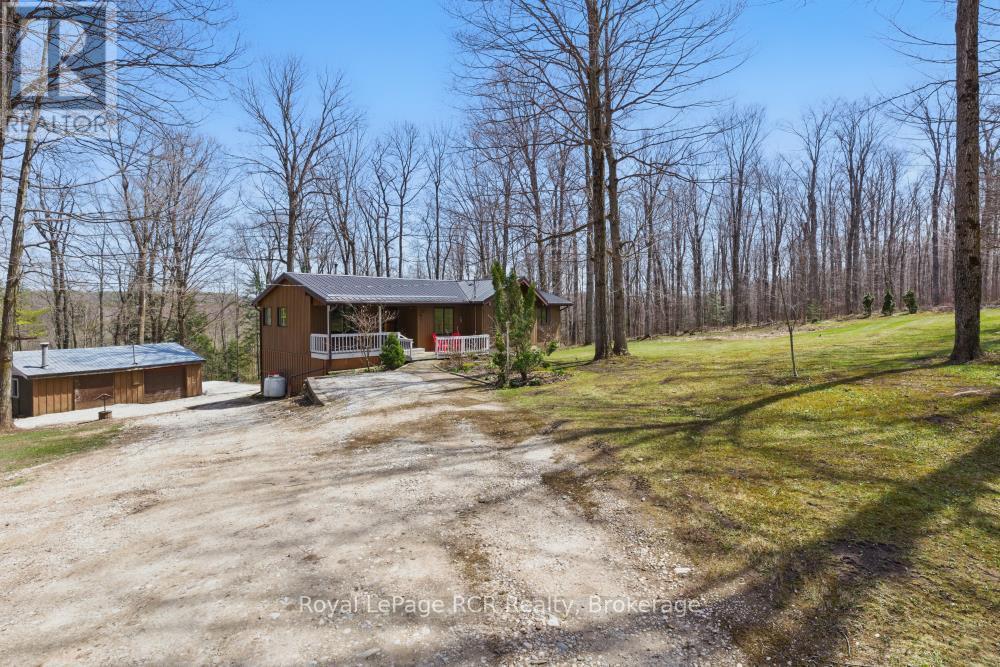
2+1 Beds
, 2 Baths
214333 BASELINE ROAD , West Grey Ontario
Listing # X12111576
Tucked away on a quiet country road, this 7+ acre slice of West Grey offers peace, privacy, and a whole lot of charm. The 3-bedroom, 2-bathroom bungalow sits among mature trees, with the kind of quiet you can only find in the country. Whether you're sipping coffee on the porch or wandering through the woods out back, you'll love that this property backs onto protected environmental land, meaning your view stays just the way it is. The home features a durable steel roof, a walkout basement for added space and flexibility, and plenty of updates to keep life easy. There's a detached shop for all your projects or toys, plus a few outbuildings perfect for chickens, goats, or whatever critters you want to call your own. If you've been dreaming of space to spread out and a slower pace to life, this is your chance to make it happen. (id:27)

3 Beds
, 4 Baths
675 ALBERT STREET ,
Wellington North (Mount Forest) Ontario
Listing # X12071902
3 Beds
, 4 Baths
675 ALBERT STREET , Wellington North (Mount Forest) Ontario
Listing # X12071902
Pride of Ownership. This brick bungalow is on a quiet St, 3 bedroom, 2 bath with finished basement . Also a 2 car attached garage and a paved driveway. This home is a Energy Star Rated home (id:27)
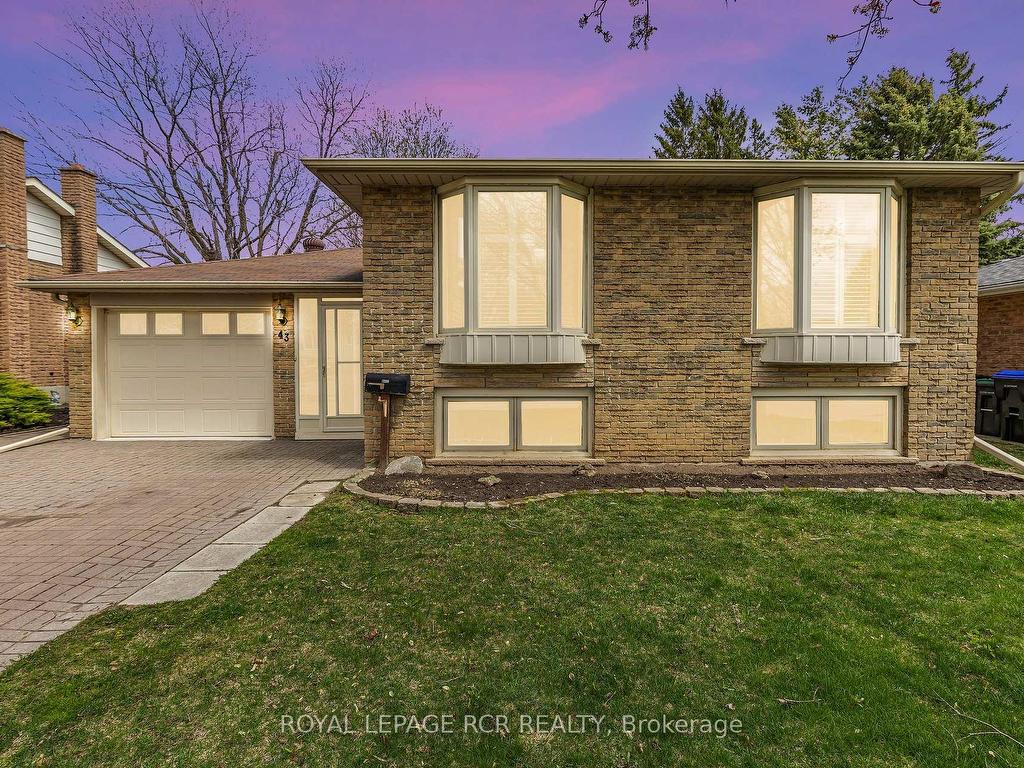
3+1 Beds
, 2 Baths
43 Mitchell Avenue, New Tecumseth ON
Listing # N12126765
Welcome to this well maintained 3+1 bedroom family home, nestled in a quiet mature area. Featuring a spacious and functional layout, this home offers a larger kitchen with dining area - ideal for family meals, along with 1.5 bathrooms for added convenience. Enjoy the privacy of a fully fenced good sized backyard - perfect for children, pets or relaxing outdoors. Exterior also boasts interlock driveway, new garage door in 2015 & gutter covers to keep unwanted leaves out. Located within walking distance to park, shopping & restaurants, this property combines comfort, value and a prime location. Don't miss out on this great home!
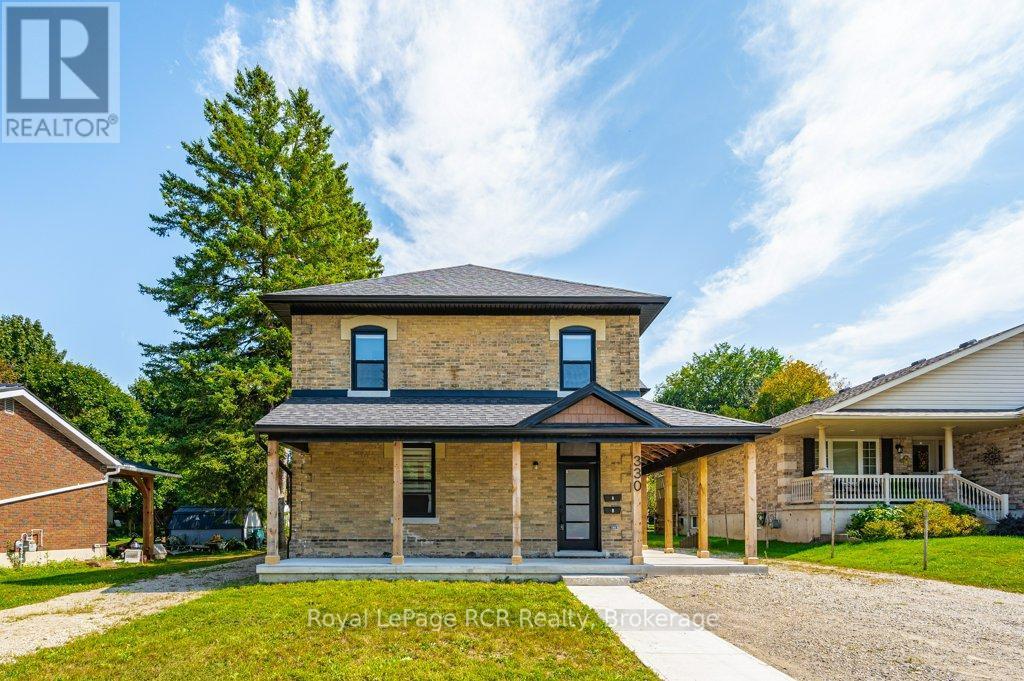
3 Beds
, 2 Baths
330 WILLIAM STREET ,
Wellington North (Mount Forest) Ontario
Listing # X12094024
3 Beds
, 2 Baths
330 WILLIAM STREET , Wellington North (Mount Forest) Ontario
Listing # X12094024
Fully Rented Duplex! This must see rental property features 2 extensively renovated, bright units that are fully occupied and show good rental incomes. The units are both above grade with a long list of upgrades that includes new kitchens, bathrooms, furnaces, windows, roof, electrical, plumbing, insulation, drywall, paint etc. Appliances included. The huge 56'x184' lot features full municipal services with potential for an additional unit in the rear yard, as water/sewer/hydro rough-ins have been installed, along with an extra driveway. This classic yellow brick home also features a new wrap around porch to give it the charm from years ago. A separate basement entrance allows for the Landlord access to the mechanical room. This property is an ideal "starter" investment opportunity, while being located in a great residential neighbourhood in a thriving and expanding Community of Mount Forest. Turn-key investment opportunities like this are a rare find in today's real estate market. (id:7525)
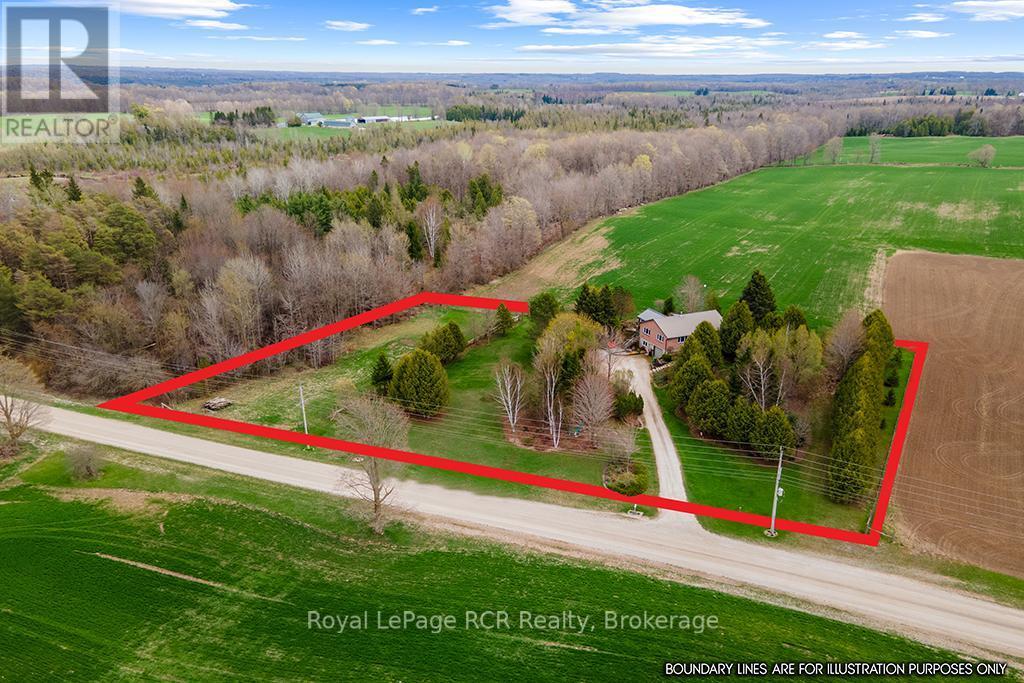
3 Beds
, 2 Baths
465146 CONCESSION 12A CONCESSION ,
Grey Highlands Ontario
Listing # X12137940
3 Beds
, 2 Baths
465146 CONCESSION 12A CONCESSION , Grey Highlands Ontario
Listing # X12137940
Do you dream about moving to the country where its quieter and peaceful with a slowed down pace? This property may be your dream come true. Privately set on 2 beautiful acres is a custom built brick bungalow with all the comforts of a place to call home. Bright and open with sunlit spaces, the main floor provides a spacious living room warmed by a propane fireplace, a dining area that joins the country kitchen and a step down to the family room with cathedral ceiling and lots of windows for admiring gardens and the country landscapes. The primary bedroom has a walkout to a 12 ' x 29' deck plus a 2nd bedroom and a 4 pc bath that complete the main floor. The lower level is perfect for extended family living, a guest suite or a rental for extra income. It includes a kitchenette, ample dining/livingrm space with a walkout to a covered patio for relaxing and gardening, a 3rd bedroom, and a 3 pc bath. The lower level also has its own convenient and separate entry into the garage/workshop. a hobby room that could be an office or craft room, a laundry room coupled with lots of storage space. Located in the tiny community of Vandeleur just 7 minutes to the BVSC, 10 minutes to Flesherton and 8 minutes to Markdale where all town amenities like the new hospital, shopping and dining can be found. Close proximity to many other recreational attractions like golfing, fishing and hiking. An excellent home in a wonderful community is waiting for you! (id:7525)

2 Beds
, 1 Baths
695 Strawberry Lane, King ON
Listing # N12024219
Rare opportunity to own 5 acres in the renowned Holland Marsh. Land is available to crop this spring. Approximately 5 workable acres of highly productive Black Muck soil producing crops such as leafy greens, onions, carrots, celery. Featuring 2 bedrooms, 2 bathroom home currently used for worker housing. Centrally located being 5 kms to the 400 Hwy., 15 minutes to Newmarket and 30 minutes to Markham. Another 13 acres is available in this package located at 670 Strawberry Lane. Do not enter property without permission from the Listing Agent.
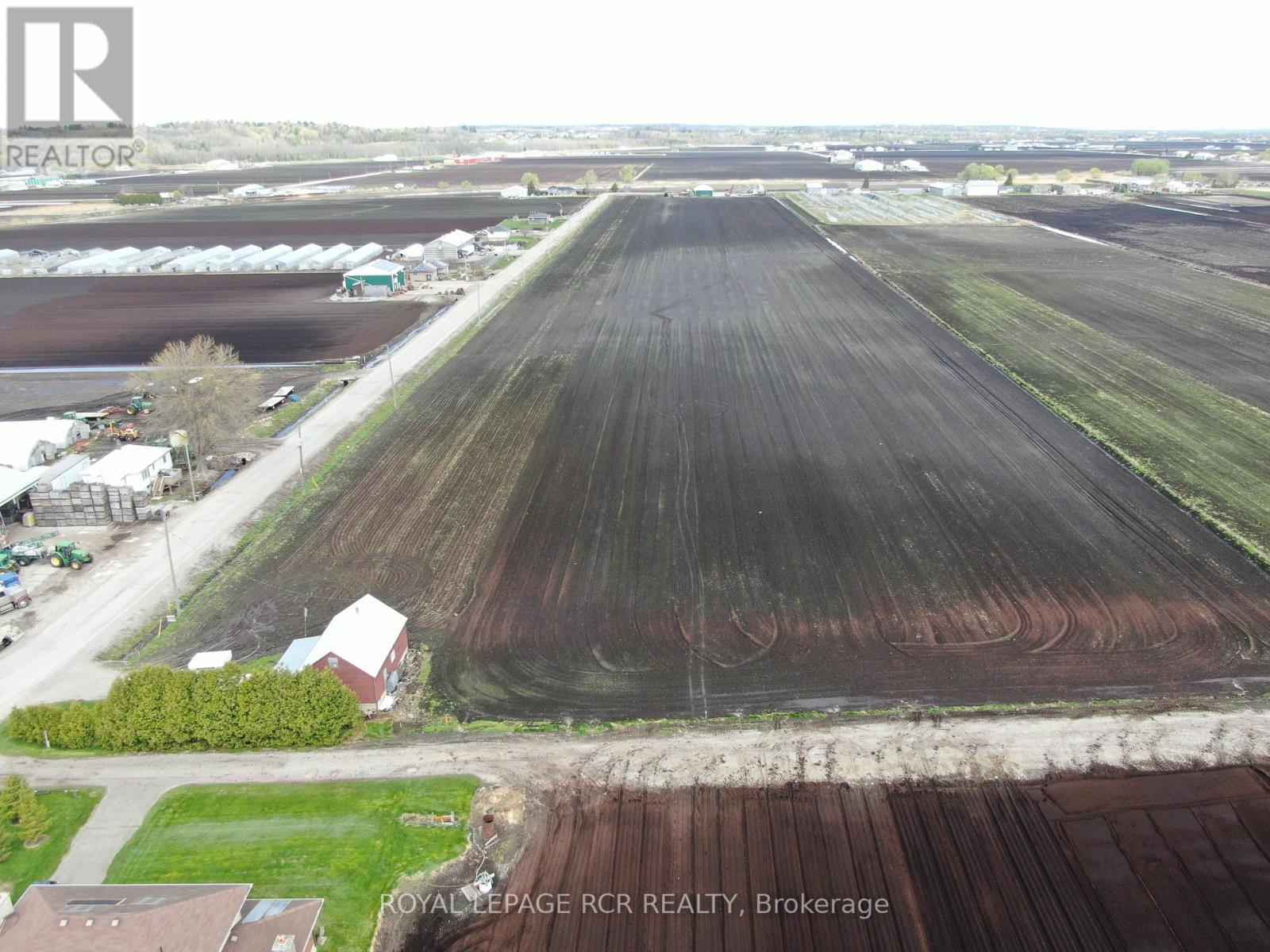
2 Beds
, 1 Baths
695 STRAWBERRY LANE , King Ontario
Listing # N12024219
Rare opportunity to own 5 acres in the renowned Holland Marsh. Land is available to crop this spring. Approximately 5 workable acres of highly productive Black Muck soil producing crops such as leafy greens, onions, carrots, celery. Featuring 2 bedrooms, 2 bathroom home currently used for worker housing. Centrally located being 5 kms to the 400 Hwy., 15 minutes to Newmarket and 30 minutes to Markham. Another 13 acres is available in this package located at 670 Strawberry Lane. Do not enter property without permission from the Listing Agent. (id:7525)

2 Beds
, 1 Baths
695 STRAWBERRY LANE Lane , King City Ontario
Listing # 40706607
Rare opportunity to own 5 acres in the renowned Holland Marsh. Land is available to crop this spring. Approximately 5 workable acres of highly productive Black Muck soil producing crops such as leafy greens, onions, carrots, celery. Featuring 2 bedroom, 2 bathroom home currently used for worker housing. Centrally located being 5 kms to the 400 Hwy., 15 minutes to Newmarket and 30 minutes to Markham. Another 13 acres is available in this package located at 670 Strawberry Lane. Do not enter property without permission from the Listing Agent. (id:7525)

1+1 Beds
, 3 Baths
46 Sunset Boulevard, New Tecumseth ON
Listing # N11992800
Looking for a detached, bright bungalow in Briar Hill? Your search may end here! This lovely Renoir model shows very well, and you will feel right at home from the time you walk in. As you come in, there is a sitting area/den off the kitchen which overlooks the front yard. This space would also work wonderfully if you wanted a place for casual dining. The kitchen offers granite countertops, lovely white cabinetry and a large built in corner pantry. The open concept dining/living rooms are very bright with good size windows, skylights and a walk out to the western facing deck - perfect for catching the sunsets. And off the deck - wow - hard to imagine in the dead of winter, but once the trees bloom - the privacy is amazing and the view down the courtyard is wonderful. The main floor primary is spacious and bright as well, with a walk-in closet and 3pc bath. There is an additional space for a home office tucked off to the side. Laundry is a couple of steps down from the main level. The professionally finished lower level is nicely appointed with French doors into a large but cozy family room - complete with a fireplace to sit by with a good book, watch some TV or just relax and enjoy! There is a spacious guest bedroom with a large closet - storage is important, another bathroom and another room that works as a smaller guest room, a hobby room, or home office. And then there is the community - enjoy access to 36 holes of golf, 2 scenic nature trails, and a 16,000 sq. ft. Community Center filled with tons of activities and events. Welcome to Briar Hill - where it's not just a home it's a lifestyle.
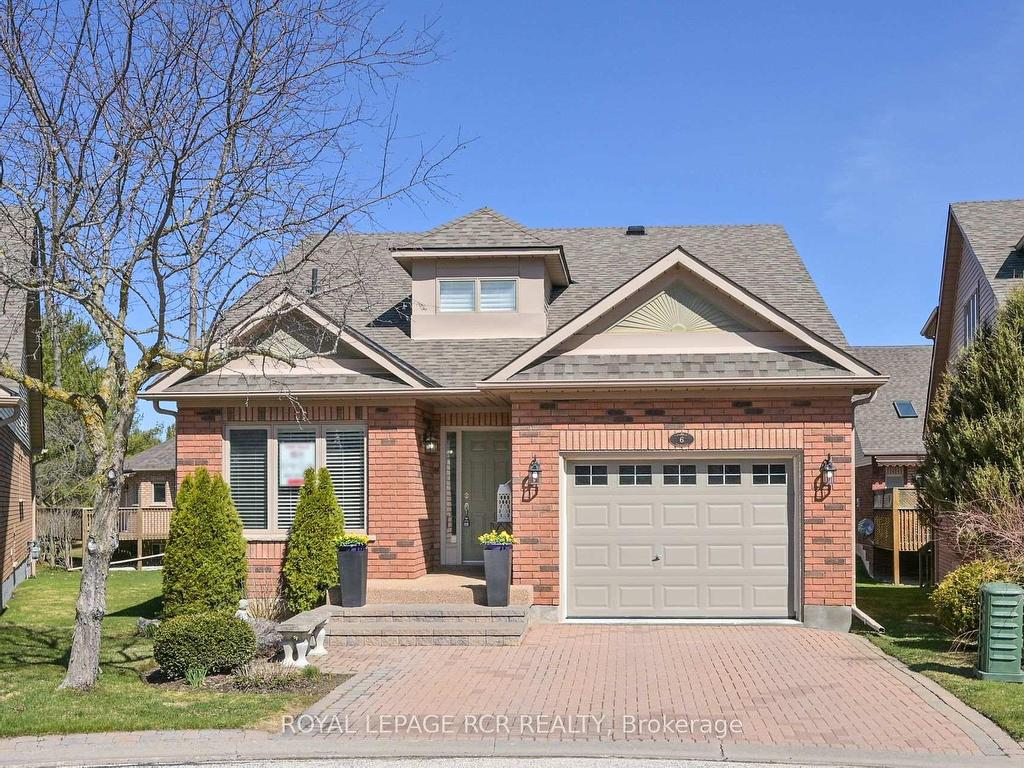
1+1 Beds
, 3 Baths
6 Fortuna Circle, New Tecumseth ON
Listing # N12097866
Ready to enjoy a virtually maintenance free lifestyle in an award winning, adult lifestyle community? Welcome home to 6 Fortuna Circle - a beautifully appointed Briar Hill bungalow tucked away on a quiet circle. This home is all ready for you - just move in and unpack. The home has been professionally painted throughout and tastefully renovated and updated - the bright, spacious kitchen & entrance area have new flooring, granite countertops, freshly painted cupboards, new hardware & new appliances. All bathrooms have been updated throughout. Updated lighting, ceiling fans and window coverings throughout the home.The open concept living and dining areas with beautiful cathedral ceilings, are generous rooms for relaxing or entertaining in. There is a walk out from the living room to the updated deck offering an excellent spot for morning coffee or an evening BBQ. The main floor, spacious primary bedroom offers a renovated 4 pc ensuite and large walk in closet. There is also space on this floor, off to the side, for a home office or den! The professionally done lower level features a ton of space, large family room with a second fireplace, a guest bedroom with a large closet, a full 3 pc bathroom, a hobby room or office space and the utility room.New Furnace, A/C,Roof & Skylights, Front Stonework at Step Entrance.Come tour this lovely home and see for yourself what the community is like. Remember - in Briar Hill it's not just a home, it's a lifestyle! Shows 10++

3 Beds
, 2 Baths
315 Crowder Boulevard, Newmarket ON
Listing # N12004676
Attention first time buyers, downsizers. Wonderful 3 bedroom townhome across from greenspace. Less than 5 minutes to Highway 404. Living/dining with hardwood flooring and walkout to fully fenced yard with large deck and pergola. Well equppied kitchen with tile flooring and passtrhough. Finished basement with a 2pc bath. Parking for 3 cars. Don't miss out!!
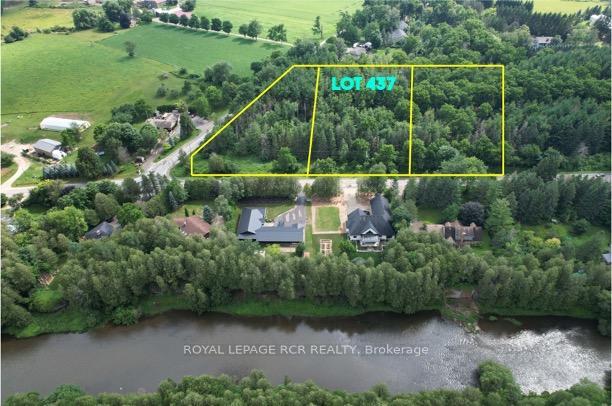
Lot 437 South River Road, Centre Wellington ON
Listing # X8367910
Fantastic mature treed lot on the prestigious South River Road. Steps to the popular Trestle Bridge Trail for hiking between Elora & Fergus. Only 5 mins to downtown Elora, Elora Mill, Grand River Raceway and the Elora Gorge Conservation. Build your dream home! The rolling landscape allows for walk-out lower level. Lot 441 available as well.
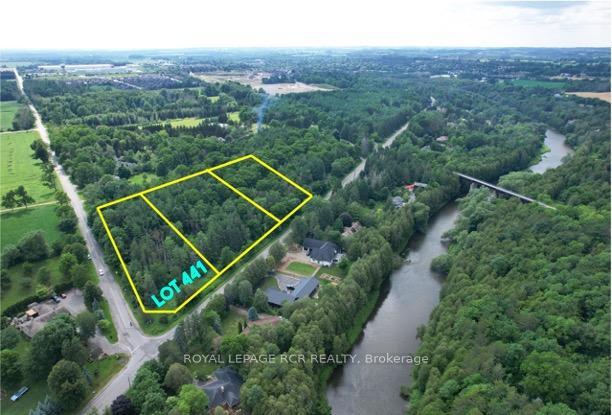
Lot 441 South River Road, Centre Wellington ON
Listing # X8367912
Fantastic mature treed lots on the prestigious South River Road. Steps to the popular Trestle Bridge Trail for hiking between Elora & Fergus. Only 5 mins to downtown Elora, Elora Mill, Grand River Raceway and the Elora Gorge Conservation. Build your dream home! The rolling landscape allows for walk-out lower level. Lot 437 also available.


