Listings
All fields with an asterisk (*) are mandatory.
Invalid email address.
The security code entered does not match.
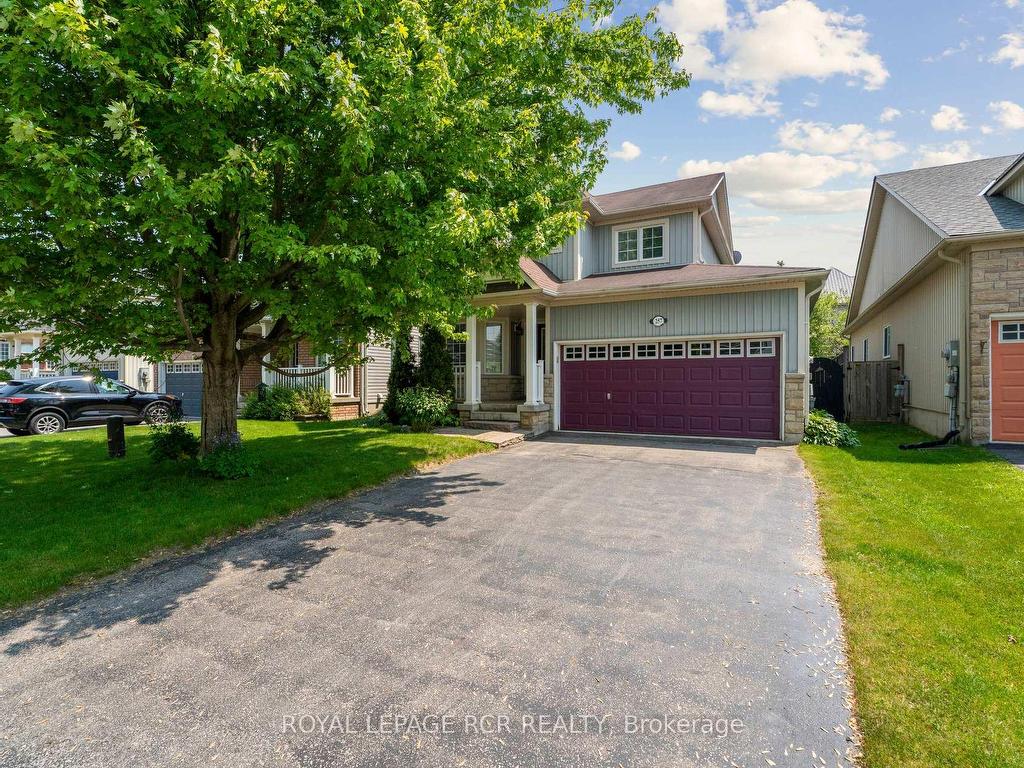
3 Beds
, 3 Baths
257 Berry Street, Shelburne ON
Listing # X12216470
Charming 2 Storey Detached Family Home on a Quiet Street - Perfect for Growing Families. Welcome to this well maintained 2-storey detached home located on a peaceful, family friendly street in a desirable neighbourhood. This 3 Bedroom 2.5 bath offers comfort, convenience and room to grow making it an ideal place to call home. Private, fenced backyard with a deck makes for a great place to enjoy a morning coffee. The kitchen features custom drawers that make storage simple and easy to access. The primary bedroom offers a large walk in closet and 4 piece ensuite. The open concept kitchen and family room is combined with a dining room and breakfast bar that will surely become the heart of the home. The unfinished basement offers tremendous opportunity for additional living space and a rough in for a bathroom is available. The double garage with openers will allow you to park 2 vehicles indoors in the winter months. Be sure to check out the virtual tour to see how well laid out this home is. 257 Berry Street will not disappoint.
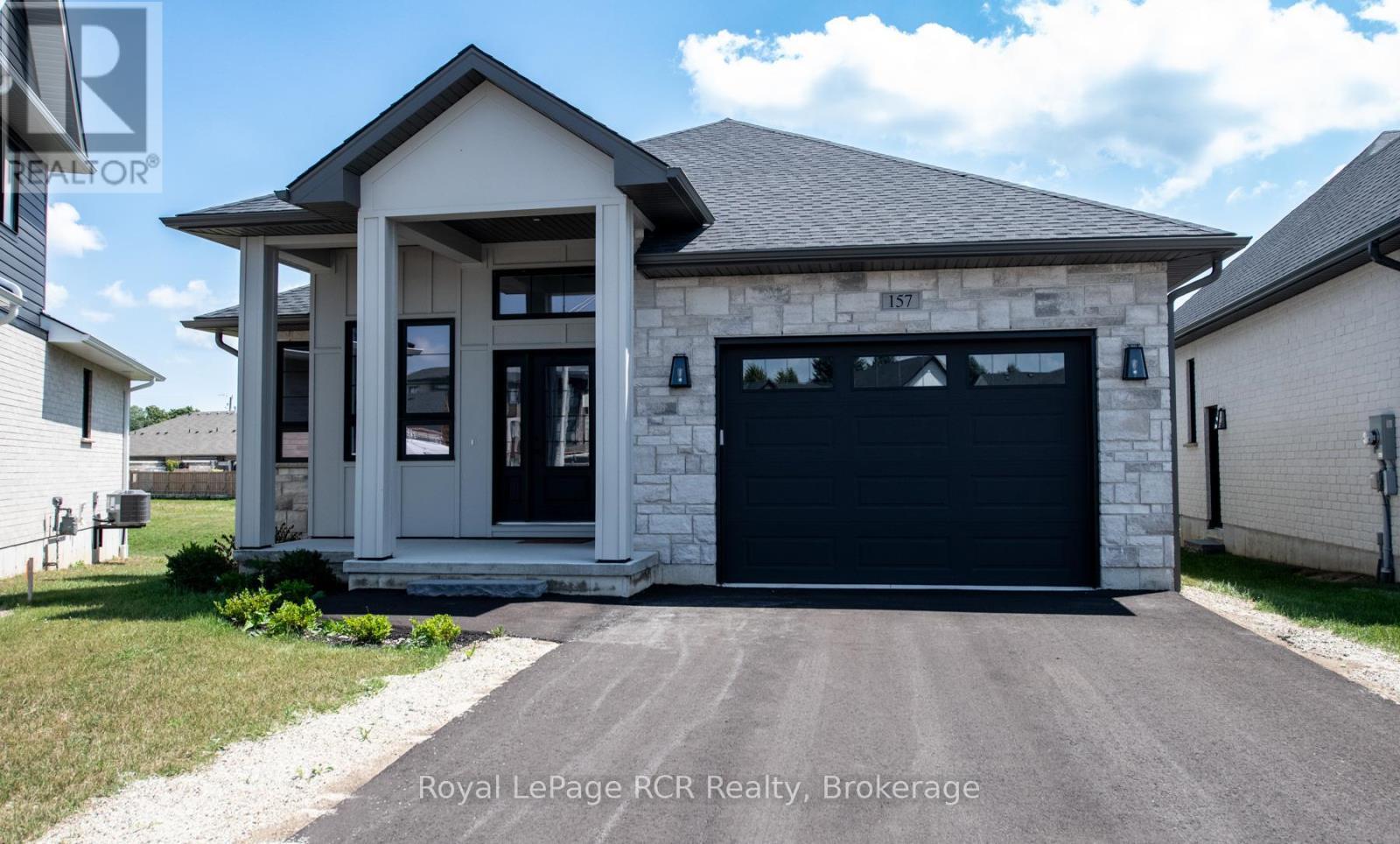
2 Beds
, 2 Baths
157 JACK'S WAY ,
Wellington North (Mount Forest) Ontario
Listing # X12271052
2 Beds
, 2 Baths
157 JACK'S WAY , Wellington North (Mount Forest) Ontario
Listing # X12271052
157 Jack's Way with it's covered front porch opening to a raised front foyer and open oak stairs to full basement is your first glance into this custom built bungalow with open concept foyer and kitchen and dining an great rooms, beautiful trace ceiling , gas fireplace in great room ,custom cabinets and island and patio door from kitchen to a spacious "L" shaped covered patio, home features master bedroom with 4pc ensuite, glass shower enclosure and soaker tub plus walk-in closet, 2nd bedroom with large closet, main floor laundry and entry to 1 1/2 car garage, with opener, and stairs to full basement, 3pc rough in in basement and lots of room to expand, bright basement windows, Tarion Warranty, paved drive and landscaped , just turn the key and enjoy your new home (id:27)
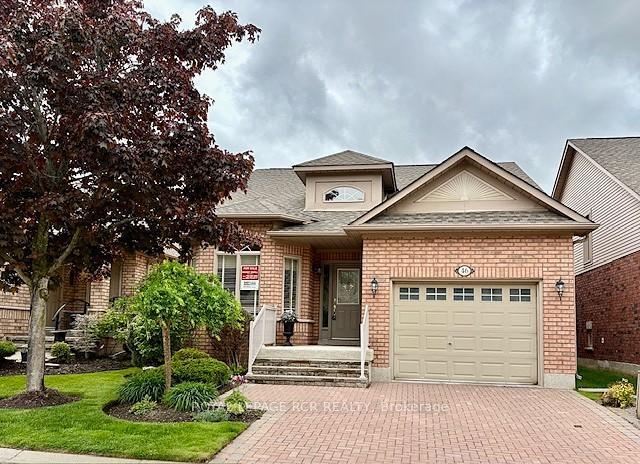
1+1 Beds
, 3 Baths
46 Sunset Boulevard, New Tecumseth ON
Listing # N12183782
Looking for a detached, bright bungalow in Briar Hill? Your search may end here! This lovely Renoir model shows very well, and you will feel right at home from the time you walk in. As you come in, there is a sitting area/den off the kitchen which overlooks the front yard. This space would also work wonderfully if you wanted a place for casual dining. The kitchen offers granite countertops, lovely white cabinetry and a large built in corner pantry. The open concept dining/living rooms are very bright with good size windows, skylights and a walk out to the western facing deck - perfect for catching the sunsets. And off the deck - wow - hard to imagine in the dead of winter, but once the trees bloom - the privacy is amazing and the view down the courtyard is wonderful. The main floor primary is spacious and bright as well, with a walk-in closet and 3pc bath. There is an additional space for a home office tucked off to the side. Laundry is a couple of steps down from the main level. The professionally finished lower level is nicely appointed with French doors into a large but cozy family room - complete with a fireplace to sit by with a good book, watch some TV or just relax and enjoy! There is a spacious guest bedroom with a large closet - storage is important, another bathroom and another room that works as a smaller guest room, a hobby room, or home office. And then there is the community - enjoy access to 36 holes of golf, 2 scenic nature trails, and a 16,000 sq. ft. Community Center filled with tons of activities and events. Welcome to Briar Hill - where it's not just a home it's a lifestyle.

3 Beds
, 2 Baths
4109 COUNTY ROAD 124 ROAD ,
Clearview (Nottawa) Ontario
Listing # S12275552
3 Beds
, 2 Baths
4109 COUNTY ROAD 124 ROAD , Clearview (Nottawa) Ontario
Listing # S12275552
This home shows 10++. Excellent curb appeal and pride of ownership evident here at this renewed and refreshed brick bungalow. This home features a comfortable and functional main floor layout with bright, open space in living room, dining room and eat-in kitchen that comes complete with S/S appliances. Primary bedroom has a 3 pc en suite plus 2 more bedrooms and a 4 pc main bathroom. Lower level offers more living space with a family room, an exercise room, a den/office, a huge workshop for hobbies or tinkering, laundry room and a load of storage space. Convenient walk up from basement to attached garage. Main floor has a walkout to a new concrete patio with gazebo for easy entertaining and a big fully fenced backyard for peace of mind if you have children and pets. Numerous updates and upgrades include a new 200 amp breaker panel in 2020, new central air in 2020, new windows, doors and concrete patio in 2021, eavestrough & gutter guard, submersible pump, flooring, roof reshingled, complete water system all brand new in 2022. BONUS - Pre-list Home Inspection on File. Situated in the quiet and beautiful town of Nottawa close to school, parks and shops. Quick and easy access to Collingwood & Georgian Bay for skiing, boating, swimming, golfing, hiking & all seasons activities, as well as an abundance of dining, shopping and entertainment options. Book your showing to see why this property is such a great find! (id:7525)

3+2 Beds
, 2 Baths
406428 GREY RD 4 , Grey Highlands Ontario
Listing # X12235286
Incredible living space inside and out of this renovated, former church. Over 3000 square feet of finished living space with oversized windows and lots of natural light. Views over the neighbouring farmland and glimpses of Lake Eugenia from the spacious kitchen and dining area. Living room with soaring ceilings is 20x23 with hardwood floors, woodstove with mantel and walkout to deck. Main floor bedroom with ensuite and walk-in closet. Second level has 2 additional bedrooms and an open loft. Lower level is finished with a family room, den, 4th and 5th bedrooms. Completely fenced back yard with deck, screened in gazebo and bbq area. Detached insulated garage. Steel roof, propane furnace (2023). Minutes to Flesherton, with year-round recreational activities at your doorstep. (id:7525)
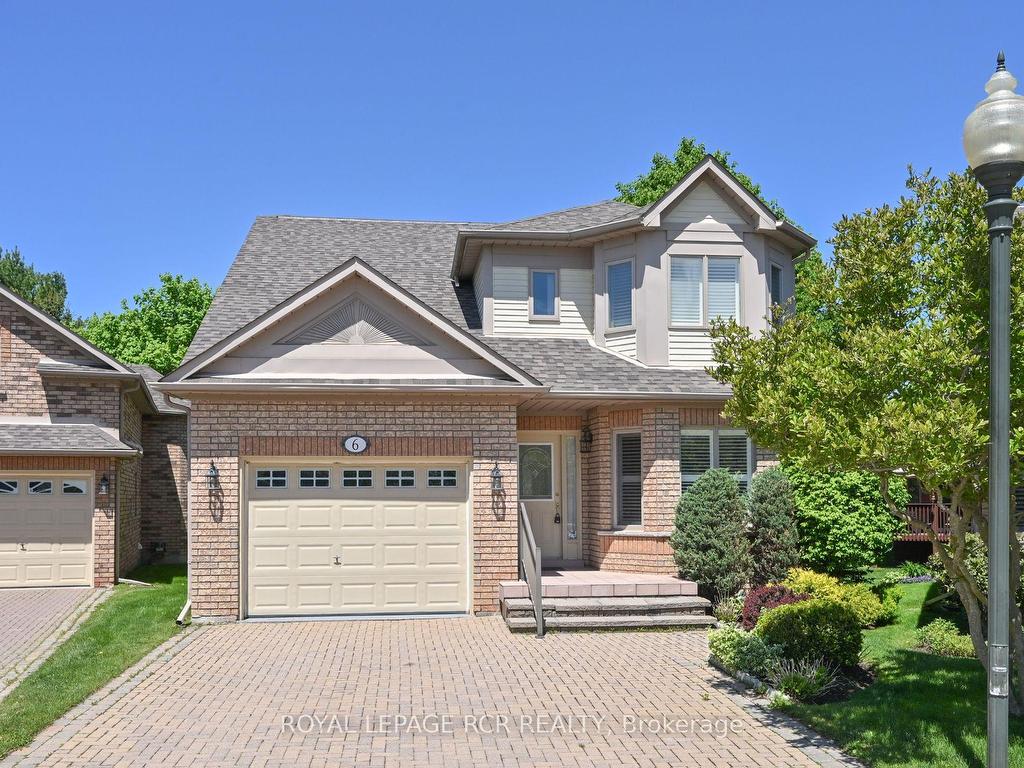
2+1 Beds
, 4 Baths
6 Belair Place, New Tecumseth ON
Listing # N12181115
Check out this great home in the award winning, adult lifestyle community of Briar Hill - 6 Belair Place. This bright bungaloft is located on a quiet cul de sac with lovely views from the front porch and the back deck. Offering a large eat-in kitchen overlooking the front gardens, this Renoir also features a spacious open concept dining/living room with skylights, a fireplace and walk out to the deck. The main floor primary bedroom offers a great space to unwind in - lots of room plus a walk in closet and 4 pc ensuite bath. The loft area - with another 3 pc bath - would be perfect as another bedroom, a den, or a large home office. The laundry room is conveniently just a couple of steps off the main level. The professionally finished lower level has a large but cozy family room - perfect for hosting guests around the fireplace. There is a also a guest room and another 3 pc bathroom. Need space for your hobby or another office - this home has that as well! Don't worry about it - this house also offers lots of storage space for your treasures as well. And then there is the community - enjoy access to 36 holes of golf, 2 scenic nature trails, and a 16,000 sq. ft. Community Center filled with tons of activities and events. Welcome to Briar Hill - where it's not just a home it's a lifestyle.
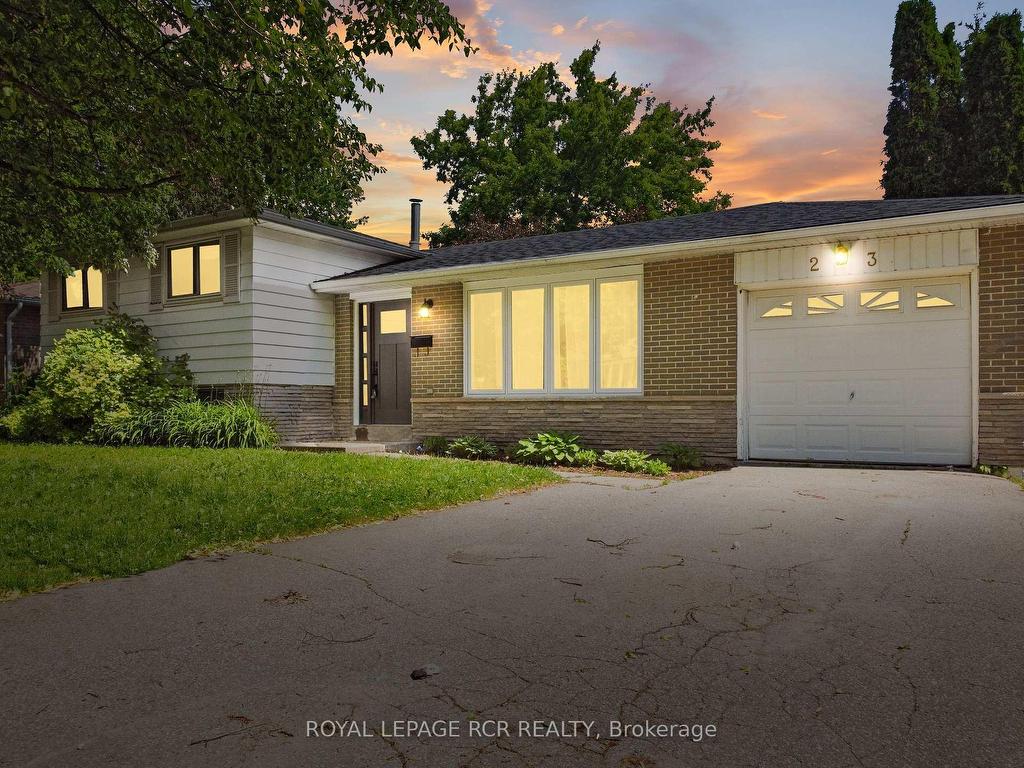
3 Beds
, 2 Baths
23 Highland Drive, Orangeville ON
Listing # W12302116
Stylish and sun-filled, this beautifully updated home offers the perfect blend of comfort, character, and convenience. From the moment you step inside, you'll notice the thoughtful attention to detail throughout. The open-concept main floor is designed for modern living, anchored by a stunning custom kitchen with sleek cabinetry, quartz countertops, and a large island with seating - ideal for everything from quick breakfasts to holiday baking marathons. Ample storage and sleek black fixtures elevate both form and function, while the adjacent living area creates a warm, welcoming hub with a gas fireplace and oversized windows, letting in plenty of natural light. The main level flows effortlessly for entertaining and everyday life, with a convenient front entry nook, built-in shelving, and durable vinyl plank flooring throughout. Whether you're hosting friends or enjoying a quiet night in, this home makes it all feel easy. Upstairs offers three bedrooms serviced by a four piece bath while the fully finished basement brings even more living space with a cozy rec room featuring another fireplace, built-in shelving for your book or toy collection, and a fantastic flex area with a workstation and custom storage. A beautifully designed laundry room, complete with full-size machines, cabinetry, and ample counter space, adds both charm and practicality. The lower level is rounded out with a two piece bath and an absolutely massive crawl space. Step outside to the fantastic backyard with a large deck for entertaining and dining and a designated play zone with a play structure, making this outdoor space ready for summer fun and year-round memories. Located on a quiet street in a mature neighbourhood, this home is close to schools, parks, and all of Orangeville's amenities. With stylish updates, functional spaces, and a welcoming vibe throughout, 23 Highland is more than just a house - it's a place to call home.

3 Beds
, 3 Baths
122 Taylor Drive,
East Luther Grand Valley ON
Listing # X12195043
3 Beds
, 3 Baths
122 Taylor Drive, East Luther Grand Valley ON
Listing # X12195043
Welcome to 122 Taylor Drive, a well maintained two-storey home offering comfort, style, and functionality in the heart of Grand Valley. This spacious 3 bedroom, 3 bathroom home features an open concept main level ideal for both everyday living and entertaining. Step into the bright and inviting living room, complete with gleaming hardwood flooring and a large picture window that frames views of the fully fenced backyard. The kitchen offers ample counter space and cabinetry, flowing seamlessly into the dining area with a walk-out to the deck - perfect for indoor-outdoor living. A convenient two piece powder room completes the main floor layout. Upstairs, you'll find three generously sized bedrooms, including a spacious primary suite featuring a slightly vaulted ceiling, a large walk-in closet, and a private four piece ensuite with double sinks and a walk-in shower. The remaining bedrooms share access to a main four piece bathroom. The lower level offers excellent potential with a rough-in for an additional bathroom, a designated laundry area, and cold storage space - ready for your finishing touches. Enjoy summer days in the fully fenced backyard, ideal for family barbecues and outdoor entertaining. The deck offers a great space for outdoor meals or relaxing in the fresh air. With great curb appeal and an attached two car garage offering direct access to the home, this move-in-ready property is ready for you to settle in and make it your it your own.
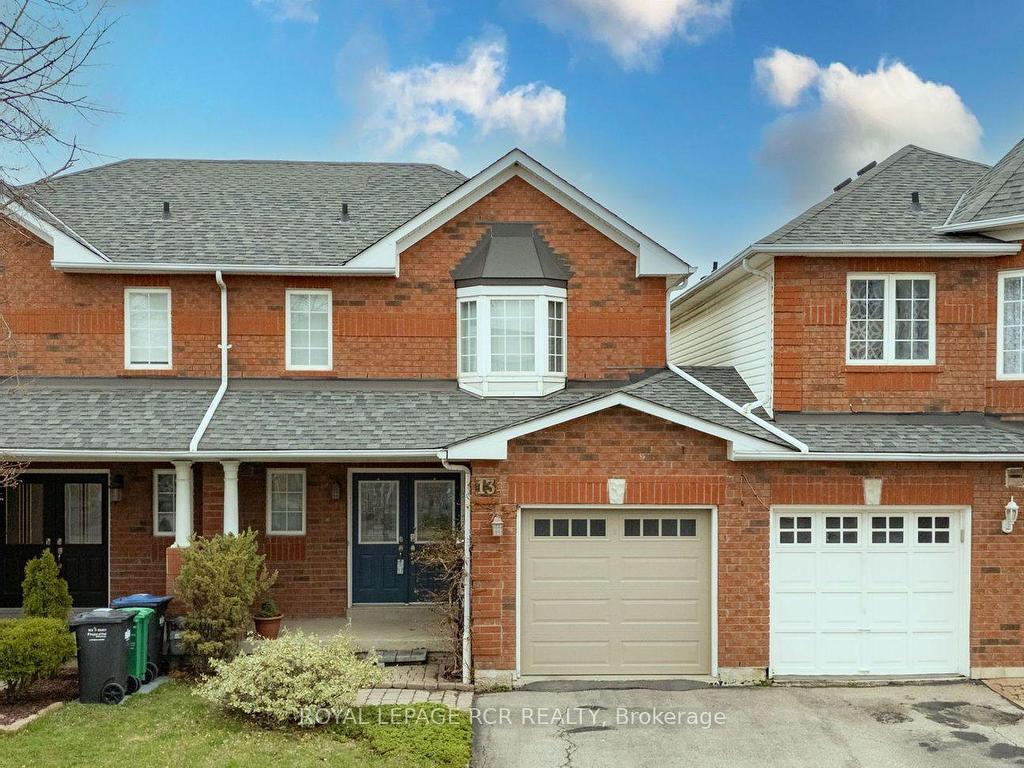
3 Beds
, 2 Baths
13 Queensland Crescent, Caledon ON
Listing # W12304956
Step into the warmth of this delightful 3 Bedroom, Link 2 Storey Freehold Townhouse nestled in the sought-after Bolton East Community. A bright double door entry leads to a welcoming foyer and an inviting open-concept Main Level with principal rooms; combined Living and Dining Room, Kitchen and Breakfast Area with a walk-out to the Yard, plus a 2-piece Guest Washroom. Ascend to the 2nd Level and the Primary Bedroom features a Walk-In Closet and 4-piece semi ensuite, along with 2 additional well-sized Bedrooms with ample closet space. The finished Lower Level offers a spacious Recreation Room or a versatile 4th Bedroom perfect for a growing family. You will also find a functional Laundry Room with laundry sink, a Cold Room/Cantina, and plenty of storage. Enjoy a private driveway and single car garage with direct Yard access ready for your personal touch. Just minutes from schools, parks, Hwy 50, shops, and everyday essentials. Don't miss your chance to make 13 Queensland Cres your forever home!

4 Beds
, 3 Baths
317 Main Street, Shelburne ON
Listing # X12120143
Step into timeless elegance at 317 Main Street, Shelburne. This 2 1/2 storey Victorian-style home offers a rare blend of historic charm and modern functionality, ideally situated in the heart of town. With 4 bedrooms, 3 bathrooms, and approximately 2,570 square feet of living space, this home is full of character, comfort, and versatility. You're welcomed by a classic covered front porch with a balcony above, the perfect spot to enjoy your morning coffee and take in the quiet charm of Main Street. Inside, you'll find original hardwood flooring, interior doors, and detailed trim, all beautifully preserved to highlight the homes rich heritage. 9-foot ceilings and generously sized principal rooms create a warm, airy atmosphere ideal for both formal entertaining and everyday living. The kitchen offers convenient access to the back deck, making indoor-outdoor living effortless. Upstairs, you'll find three spacious bedrooms and a large 4-piece bathroom, offering comfort and privacy for the entire family. The third-level suite is an excellent option for in-law accommodations or extended family. This upper-level area includes a kitchen, living area with walk-out to a private balcony, bedroom, and a 3-piece bathroom, an ideal setup for multigenerational living or hosting guests with independence and ease. Outside, the fully fenced yard and deck provide a space to relax or entertain. A detached tandem 4-car garage adds extra convenience with plenty of room for parking, projects and storage. This is a true Shelburne gem, a home where old-world craftsmanship meets thoughtful design and everyday comfort.
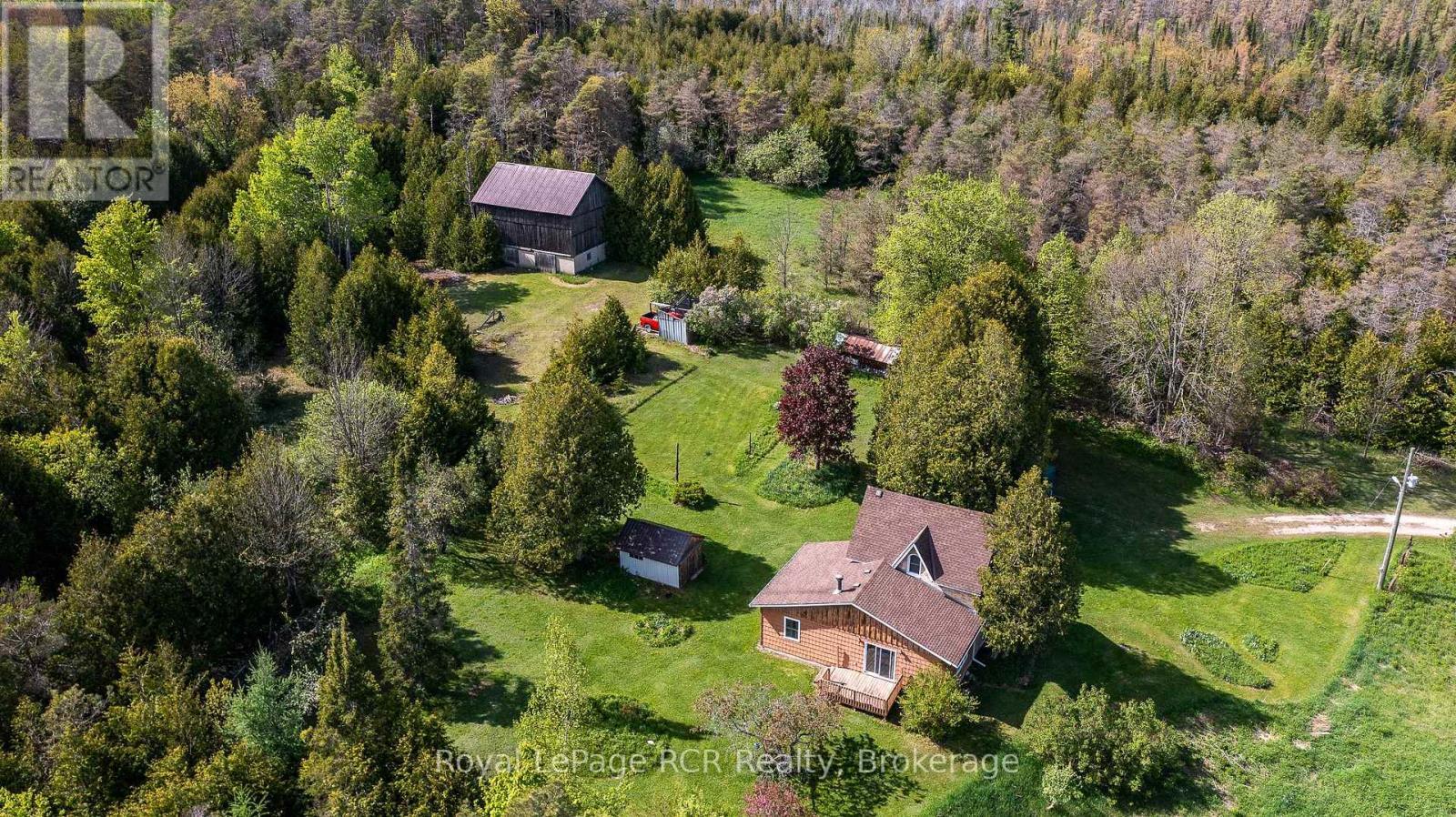
4 Beds
, 1 Baths
134780 20 SIDE ROAD , West Grey Ontario
Listing # X12172820
Welcome to this peaceful and private rural property on 44+ acres with a solid 1.5-storey home featuring quality updates described below, and offering an excellent blend of heritage charm and private, quiet country living. Originally built in 1911 with a spacious 1979 addition, this home has been lovingly maintained by the same owner for 55+ years. Step inside to discover a main floor bedroom with ample storage, a cozy family room featuring a wood-stove (2018) and patio doors that open to the natural beauty beyond. With all updated windows (2008), a 98% efficiency propane furnace (2018, recently serviced), and a 200 amp underground hydro service with a 100 amp panel to the house. The property includes a 40x30 barn on a good foundation, a large garden shed, flower gardens, fruit trees, 2 streams and trails for year-round enjoyment. Whether you're looking for a quiet year-round residence or a seasonal getaway, this property is a rare opportunity to own a slice of nature with modern comforts in a beautiful rural setting. (id:27)
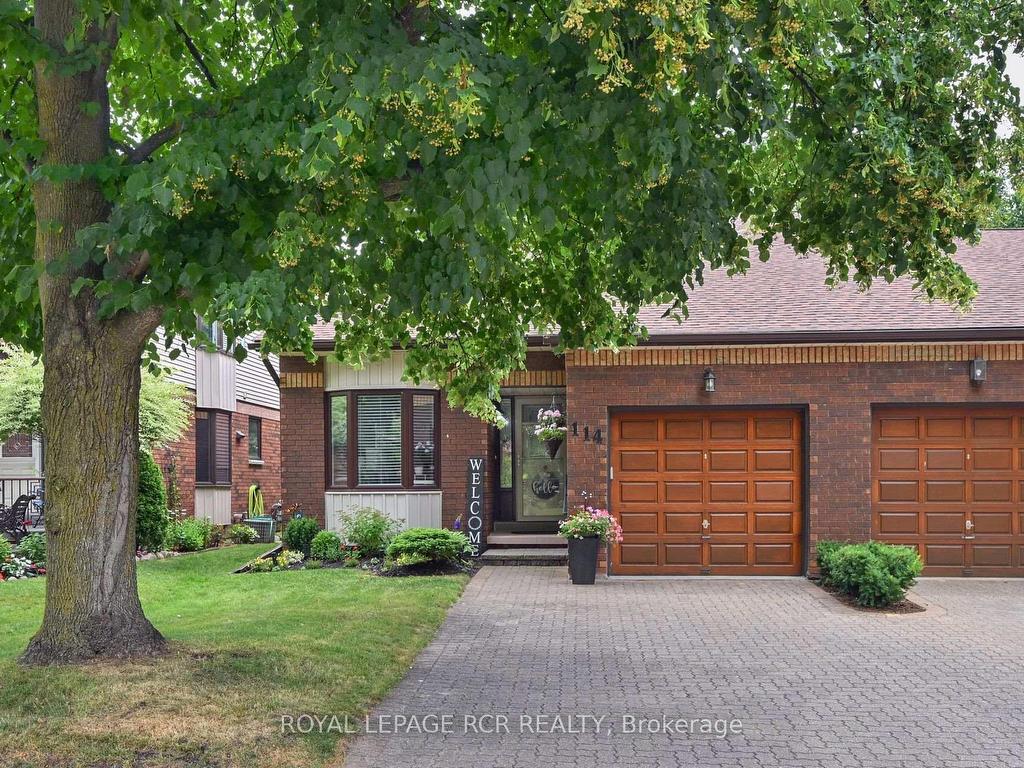
2 Beds
, 3 Baths
114 Green Briar Road, New Tecumseth ON
Listing # N12279696
Stop the car - welcome home to 114 Green Briar Rd. This wonderful split level home backs onto the golf course and offers a family room with a walk out to an extended, quiet patio area. Inside the large family room will give you lots of space to relax in - or entertain your family or guests. The beautiful primary bedroom offers an updated ensuite and closet with organizers. The guest bedroom is equally as lovely and features a walk out to a deck - perfect for early morning coffee or tea. Nothing to do here - it has all been done for you - new windows, all new window coverings, all new light fixtures throughout, all new flooring top to bottom, renovated kitchen and bathrooms plus a new additional powder room downstairs, fresh paint throughout, new stair runner and lower level carpets - the list is long! Book a tour before its gone!
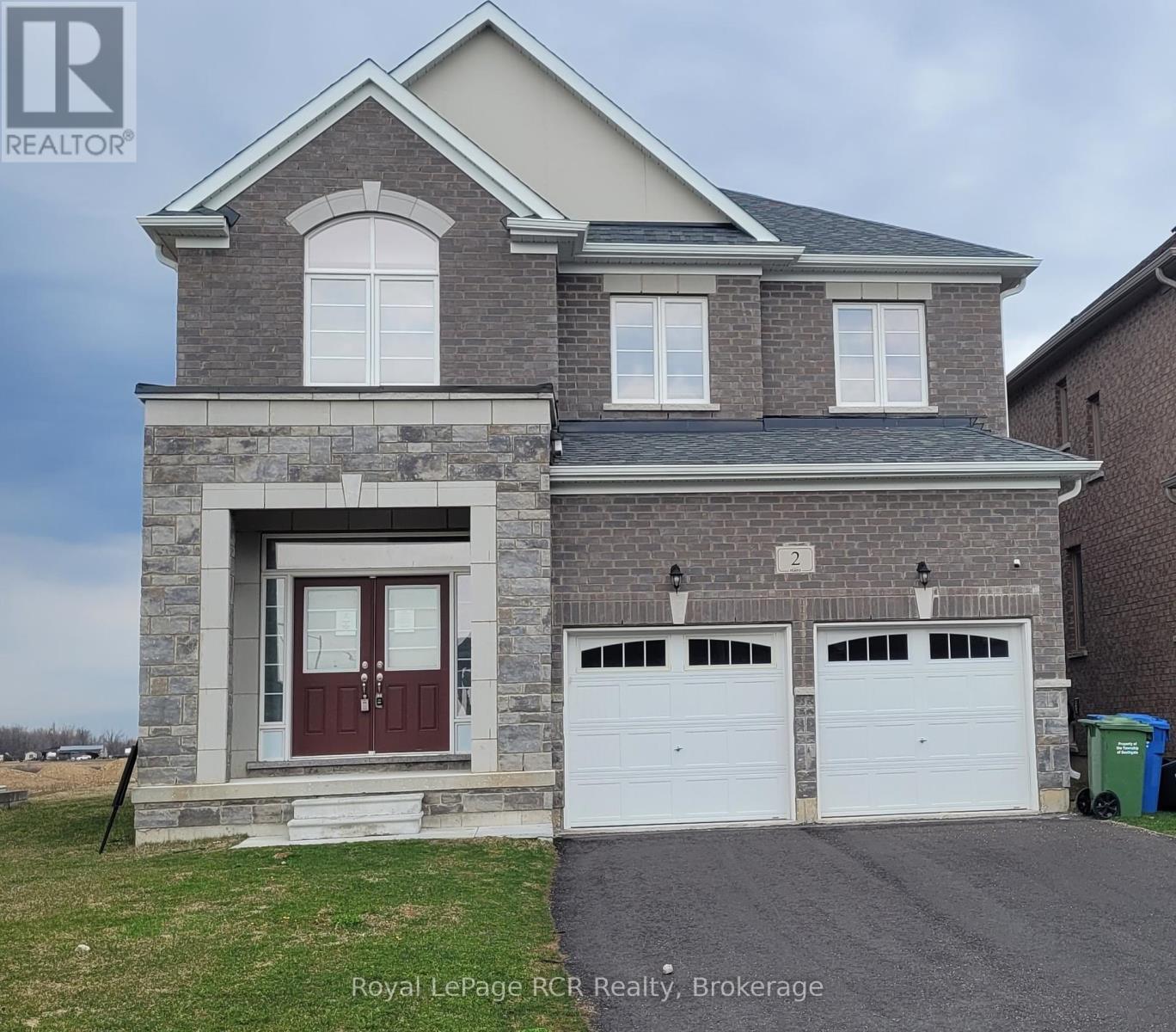
4 Beds
, 6 Baths
2 MACKENZIE STREET , Southgate Ontario
Listing # X11965946
Welcome to 2 Mackenzie Street in the village of Dundalk. Home has all brick exterior and double attached garage and sits on a corner lot. The main floor entry is bright and spacious that leads to large living room, an open concept kitchen, dining and family room highlighted by natural gas fireplace. Added features are hardwood flooring, 9' ceilings & central air. Laundry room with entry from garage and powder room also located on the main floor. The upper level offers 4 bedrooms all with their own ensuite privilege. Fully finished lower level for additional living space with large wide open family room that has walkout to back yard, the 6th bathroom and plenty of storage space. Only 15 minutes to Shelburne and 30 minutes to Orangeville. Its a wonderful opportunity and perfect for the growing family. (id:7525)

3 Beds
, 3 Baths
177 ISTHMUS BAY ROAD ,
Northern Bruce Peninsula Ontario
Listing # X12007535
3 Beds
, 3 Baths
177 ISTHMUS BAY ROAD , Northern Bruce Peninsula Ontario
Listing # X12007535
HOME + SEPARATE ADJACENT LOT ... both for $789,000! CUSTOM CONTEMPORARY design with STUNNING GEORGIAN BAY WATER VIEWS is a MUST SEE to appreciate the high quality finishes throughout! 2,169 SQ FT MODERN home is well-maintained & RENOVATED including - NEW Custom White Kitchen with Quartz Counters (2020) & SS appliances (2020), NEW Living room LINEAR FIREPLACE + built-ins (2020), Complete Interior Paint (2023), Hardwood Flooring (2014), NEW Roof (2023), NEW Stone & Zen-like Landscaping (2021), NEW Composite Decking with Glass Railings (2015), NEW Furnace/Central-Air (2015), NEW Windows (2014-2019), Retractable Awning (2019), 440 sq ft Elevated Decking, 3 Sheds and much more! Large main-floor SUITE w/WALK-OUT offers PROFESSIONAL Home Office or B&B options. BONUS - PURCHASE price INCLUDES ADJACENT BUILDING LOT ... OPTION to sell lot (currently separately titled), BUILD a 2ND HOME or GARAGE, or just enjoy the wide 150FT of FRONTAGE on PRESTIGIOUS ISTHMUS BAY RD! Georgian Bay access 4 lots away, Located on the Bruce Trail System, Stunning Niagara Escarpment, make this an INCREDIBLE LOCATION for a PERMANENT HOME or 4-SEASON COTTAGE. 5mins to Lions Head offering shopping, restaurants, sandy beach, marina, library, post office & Hospital w/24hr Emerg! 25mins to Tobermory & GROTTO, 30mins to Wiarton, and just 3 hours from the GTA & Southern Ontario. (id:7525)
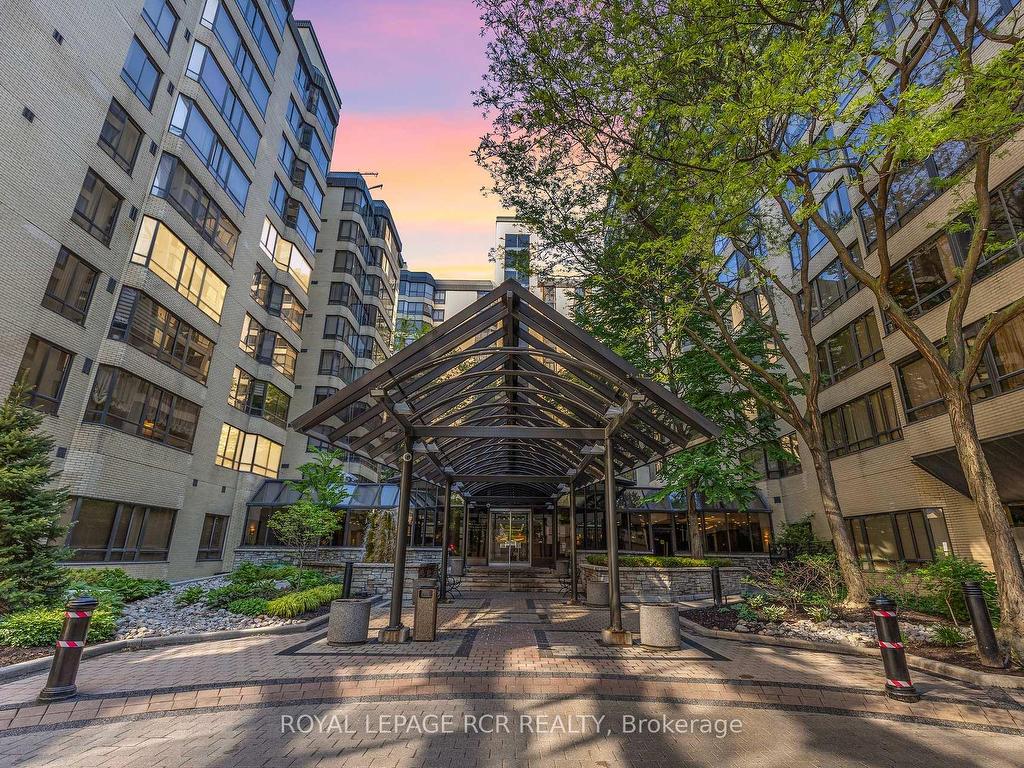
2 Beds
, 2 Baths
195 St Patrick Street, Toronto ON
Listing # C12202001
Opportunity Awaits with this 1400 Square Foot Unit Right at University and Dundas. Walk to Transit, Hospitals, Dining, Entertainment and Shopping. The Unit is a 2 Bedroom, 2 Bathroom Model with Solarium has One Underground Parking Space, One Underground Locker, Large Bedrooms and Eat in Kitchen. The "All Inclusive" Lifestyle includes Bell Internet, Cable TV and All Utilities. The Building is Well Maintained with a Recently Remodeled Grand Foyer, 24/7 Concierge/Security and Lots of Amenities: Bike Parking, Saltwater Indoor Pool, Sauna, Gym, Billiards Room, Table Tennis, Squash/Basketball Room. Rooftop Barbeque and Lounge, Party?meeting Room, Koi Pond and Aquarium, Private Dog Park, Guest Parking.
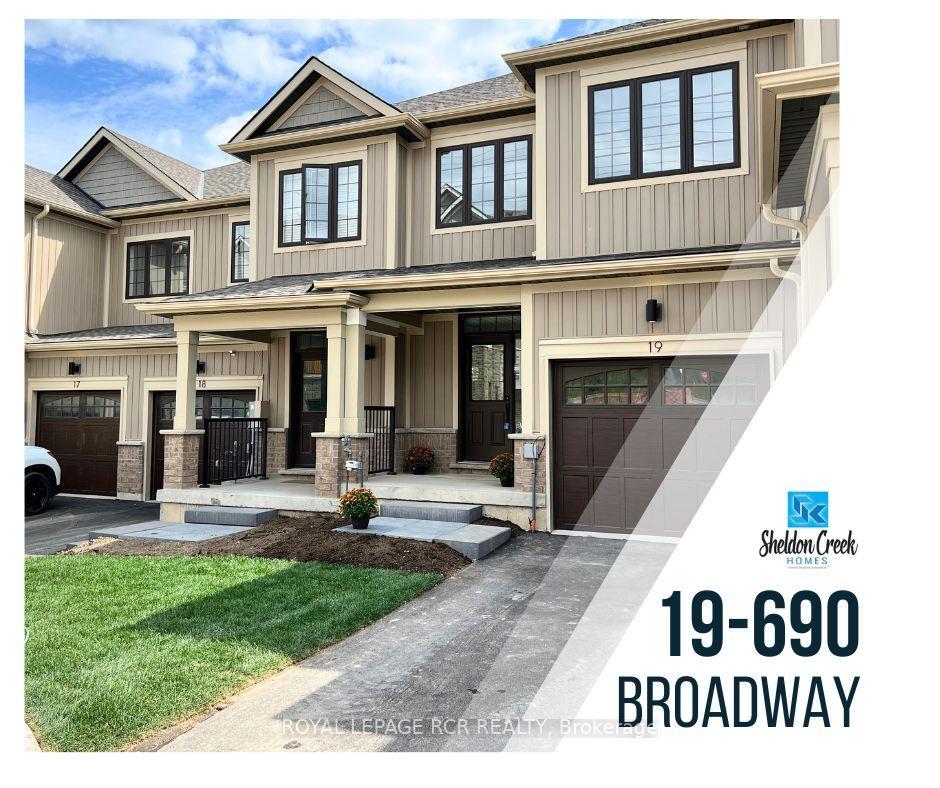
3 Beds
, 3 Baths
690 Broadway Avenue, Orangeville ON
Listing # W12298395
-ONLY 4 UNITS LEFT- Seize the opportunity to become the First Owner of 19-690 Broadway, a stylish Brand New Townhouse by Sheldon Creek Homes! This gorgeous, modern, 2 Story townhouse features an XL Private Driveway with room for 2 cars, and an unfinished walk-out basement with spacious yard. This newly-built space features premium finishes, such as luxury vinyl plank throughout, 9 foot ceilings, and a superbly laid out main floor including a powder room, open concept Kitchen with quartz counters, great room and a walk-out to your back deck. Upstairs discover a spacious primary suite with 3pc ensuite & large walk-in closet. Upper level also contains 2 additional bedrooms, 4 pc main bathroom, & a flexible Loft Space to be utilized as an office, kids space, or whatever suites your family's needs. Ask about the option to have the builder finish the basement for additional living space. 7 Year Tarion Warranty, plus A/C, paved driveway, & limited lifetime shingles. Exclusive Mortgage Rate of 2.99% for 3 years available on approved credit. Some conditions apply. 7 Year Tarion Warranty, plus A/C, paved driveway, landscaping, & limited lifetime shingles.
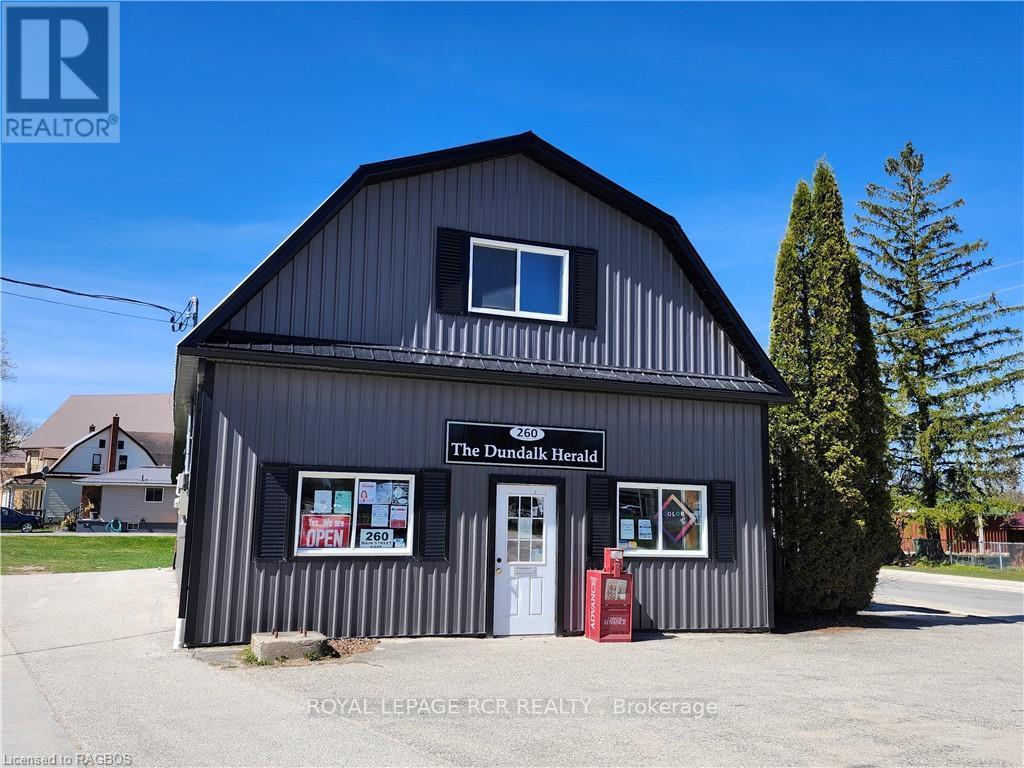
260 MAIN STREET E , Southgate Ontario
Listing # X11898815
Location, Location. Large Commercial Building. Downtown Dundalk. Highly Visible. C2 Zoning With Wide Variety Of Uses. Excellent Street Appeal. Open Concept Layout. Main St. Location. Close To Grocery Store Plaza. Land And Building Only. (id:27)
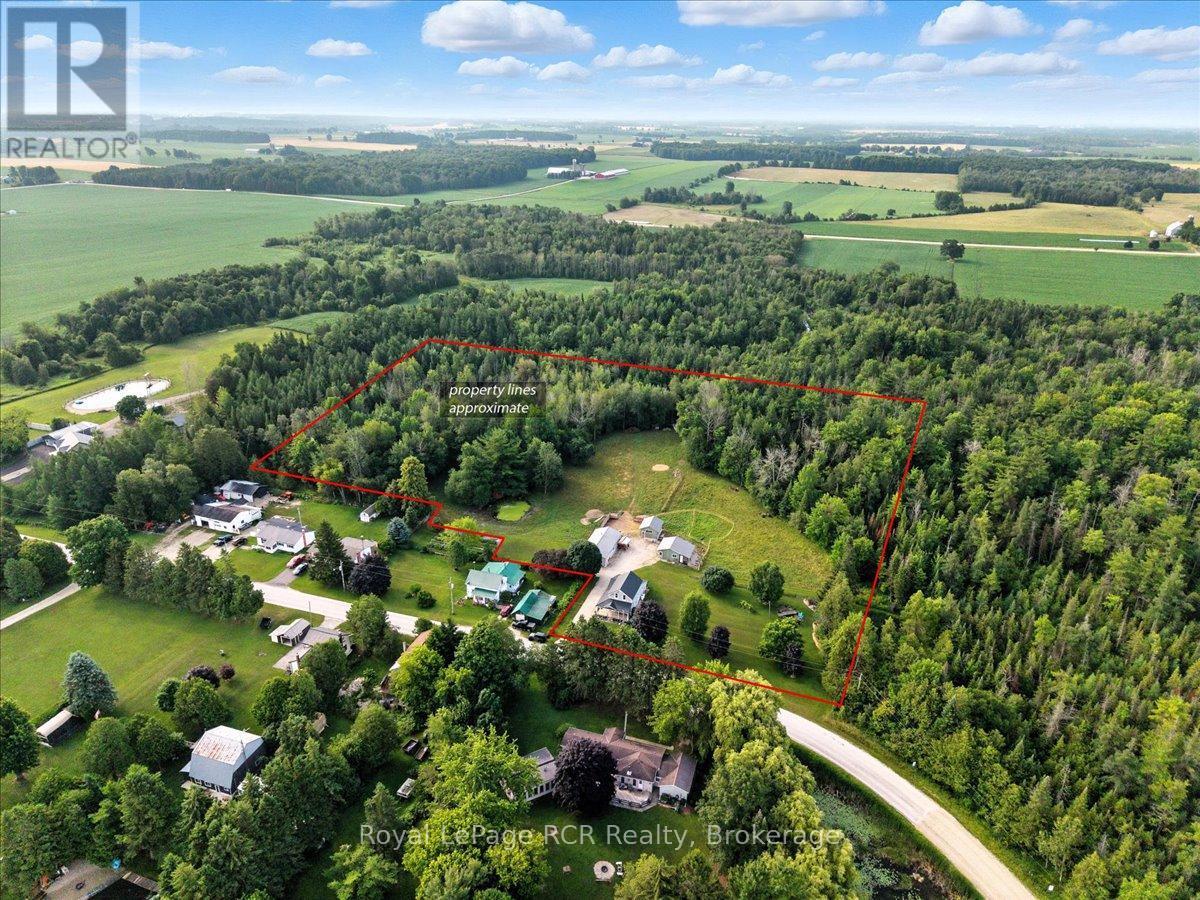
2 Beds
, 2 Baths
45001 LAKELET ROAD , Howick Ontario
Listing # X12283835
Two bedrooms, eight acres, and everything you need. The house is older, but solid, with two bathrooms and just the right amount of space. There's a barn, a workshop, room for animals, and a chicken coop that makes trips to the store optional. Across the road, a quiet lake reminds you to slow down. It's not fancy, but it's honest, and if you're looking for a place to keep animals, grow a garden, and live simply, this might be exactly what you've been waiting for. (id:27)
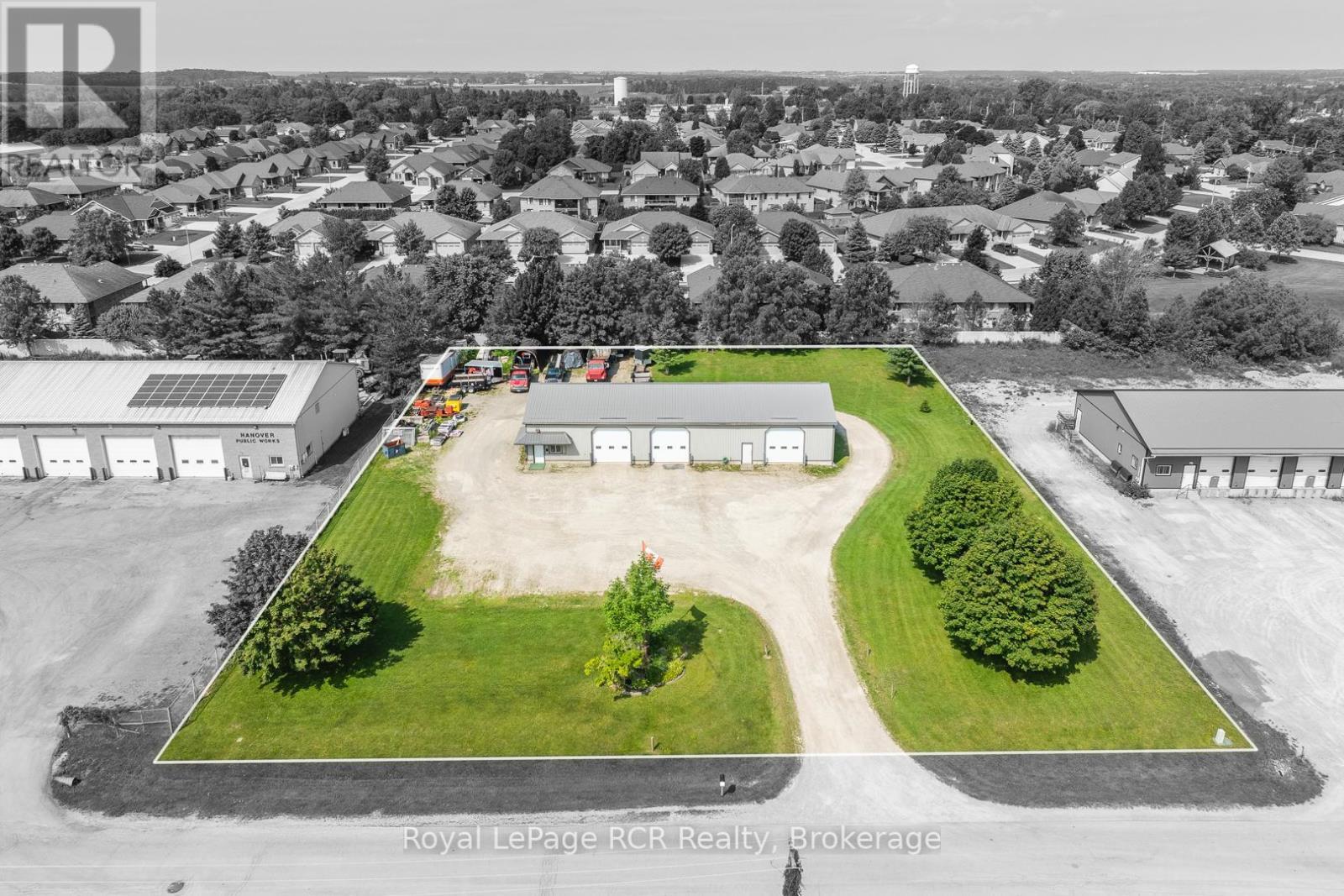
1 Baths
74 14TH AVENUE , Hanover Ontario
Listing # X12268760
Well-located in Hanover's industrial park, this excellent commercial property offers over 3,100 square feet of versatile space. Constructed n 1999 with an addition in 2003, this building features three loading doors with 12-foot clearance, a 10-foot side door, and a rear dock door with 7-foot clearance -ideal for deliveries and industrial use.The layout includes entry, office space with a washroom and in-floor heating, plus two spacious units with 13-foot ceilings. The remainder of the building is heated by natural gas. A floor hoist is included in the sale, adding value for automotive or mechanical applications.The property sits on over an acre, providing ample parking, a truck bed for storage and a large backyard. A reliable tenant currently occupies the larger section with an entryway, office, washroom and three loading dock doors-tenant is willing to stay. The owners currently are using the smaller section with a front loading dock door, man door and rear dock door. The building is connected to municipal water and sewer services; however, a drilled well supplies water to the lawn sprinkler system. (id:27)

3 Beds
, 3 Baths
17 William Curtis Circle, Newmarket ON
Listing # N12315408
Beautifully renovated thru-out, 3 bedroom townhome with finished basement, just under 2000 sq ft of living space. Renovated gourmet kitchen w/quartz counters, backsplash, bamboo floor, pot lights, undermount sink and cabinet lighting & S/S appliances. Dining & living area with w/o to resurfaced deck & backing to ravine. Freshly painted thru-out 1st & 2nd floor (May 2025), all new windows throughout & sliding glass door (April 2025), 2nd floor has new vinyl plank flooring thru-out, pot lights in all bedrooms, new vanities & flooring in 2nd floor bathrooms (May2025). Basement has laminate floor thru-out, pot lights, gas fireplace & oversized window. Office in basement has rough in for bathroom, drains in floor & water pipes behind wall. Fabulous location close to hwy, community center, top ranking schools, parks & trails, walking distance to shops/ grocery stores. Move in ready! Priced to sell !
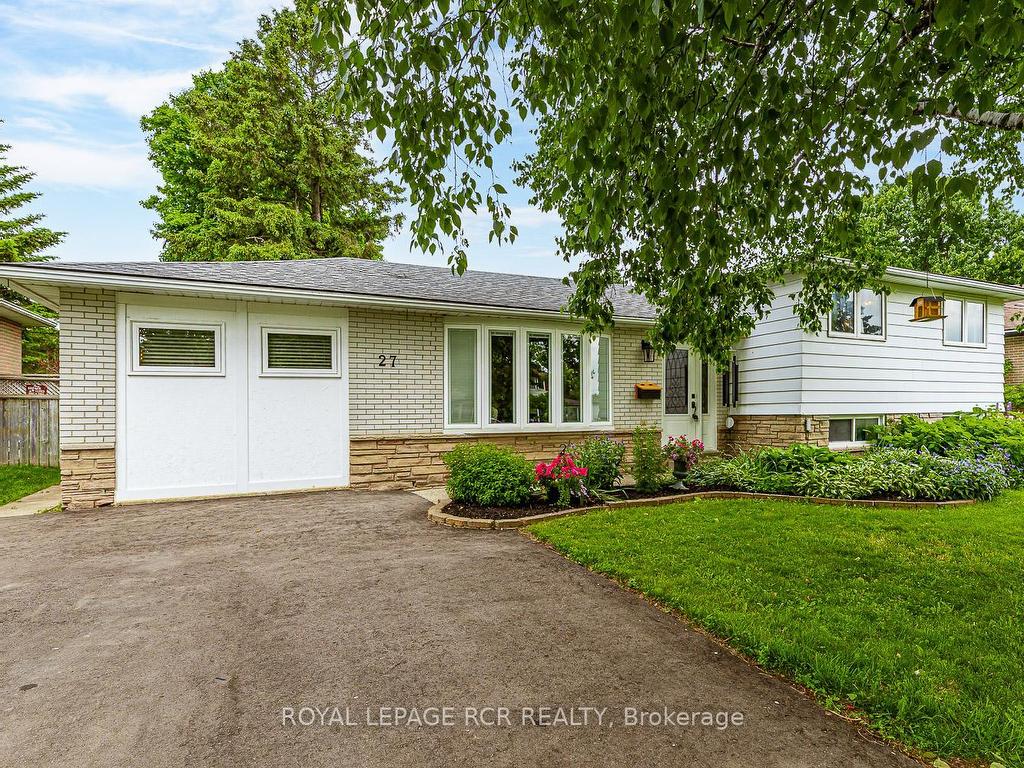
2+2 Beds
, 2 Baths
27 Rustic Crescent, Orangeville ON
Listing # W12231353
This beautiful 4-bedroom, 3 level side split home is perfectly located in Orangeville within walking distance to schools and parks and a short drive to all your shopping needs, rec centre, and downtown Orangeville. Its proximity to highways 9 & 10 also makes for an easy commute. The property features a fully fenced backyard, an enclosed dog run, an enclosed garden, and a shed. The garage has been converted to extra living space, allowing for an extra-large living room and a laundry/mud room with direct access to your backyard. The dining room also features a walk-out to the backyard deck and views to the kitchen, which includes stainless steel appliances and gas stove. Upstairs, you will find two bedrooms. The primary suite was originally two bedrooms and has been converted into a large suite with his and her closets. The lower level, with a separate entrance perfect for in-law potential, features a 3-piece bathroom, laundry hookup and two bedrooms. A second lower level with 5-foot ceilings and two rooms completes the home.

3 Beds
, 1 Baths
594 WARNER BAY ROAD ,
Northern Bruce Peninsula Ontario
Listing # X12060903
3 Beds
, 1 Baths
594 WARNER BAY ROAD , Northern Bruce Peninsula Ontario
Listing # X12060903
This stunning waterfront cottage is just waiting for your personal touches! Featuring 3 good sized Bedrooms, one level living, detached 2 Car Garage and attached Bunky or workshop with water views! With 137 feet of Lake Huron waterfront tongue and grove interior wood walls, exposed Natural Beams, vaulted family room ceiling and a granite mantel around a Heatalator fireplace you will never want to leave! Kitchen and separate dining area also have lake views. Master bedroom has a Semi-ensuite. 2 bedrooms have built-in dressers, outside is peaceful and private with mature trees, and there is a deck overlooking the water that is ideal for entertaining or just relaxing. Appliances and most furniture will be included. This cottage has been very well maintained and just waiting to be a part of your new summer memories! (id:7525)

4 Beds
, 2 Baths
130 SECOND STREET , Collingwood Ontario
Listing # S12250045
Welcome to 130 Second Street, a beautiful red brick Century home nestled in Collingwood's sought-after "tree streets". Built in 1905, this 4-bedroom, 2-storey home is rich with character, showcasing stained glass windows in the living room, dining room and entryway. The French doors into the living room and pocket doors between the kitchen and dining rooms add to the charm. A thoughtful family room addition offers extra living space, while recent updates include renovated bathrooms and fresh paint throughout. The private, partially fenced yard features a sunny deck off the kitchen and family room, perfect for morning coffee or relaxed gatherings. The property is approximately 43.5 ft x 66 ft, perfect for those seeking a low-maintenance lifestyle! A concrete double driveway provides convenient parking. This home is ideally located within a short walk to downtown shops, dining, parks, and trails, and a short drive from ski hills, golf courses, and the shores of Georgian Bay. Floor plans are available. Do not wait, book your private showing today! (id:27)

2 Beds
, 2 Baths
773760 HIGHWAY 10 , Grey Highlands Ontario
Listing # X12236514
Shop and 1100 square foot home on over an acre just outside Flesherton. Set back off the road with maturing trees along the boundaries, this country package is beautifully renovated and ready for someone new to enjoy. Updated kitchen with island and breakfast bar, quartz countertops and stainless steel appliances. Livingroom with lots of natural light overlooking the yard, a den or sitting room with walkout to patio and mudroom/laundry and powder room complete the main level. There are two spacious bedrooms with closets on the second level with a full bath. The covered front porch with hot tub is just the beginning of the outdoor entertaining areas. Steel roof, propane furnace, drilled well and septic with risers. Custom gazebo with timberframe accents, steel roof and tv hook up. The 30x46 new shop is divided into two areas, featuring a wood-lined 15x30 space with second level storage loft, as well as a 30x30 garage with 10 foot ceilings and roll up doors. Make your move to the country in style! (id:27)


