Listings
All fields with an asterisk (*) are mandatory.
Invalid email address.
The security code entered does not match.
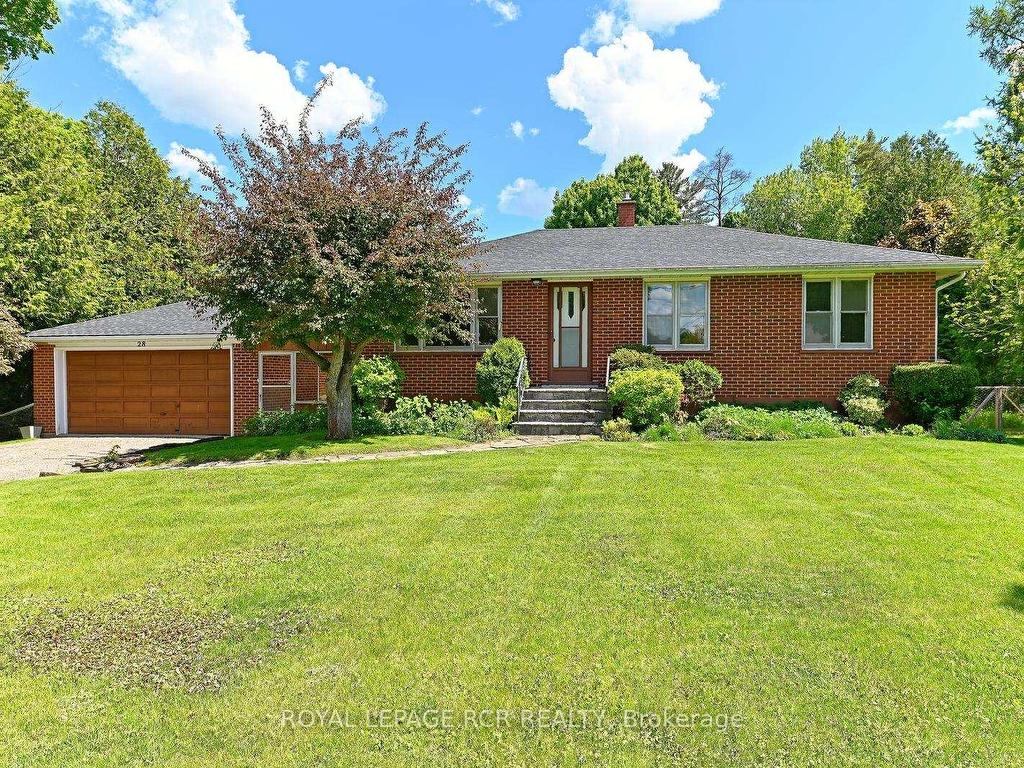
3 Beds
, 2 Baths
28 Parsons Avenue, Caledon ON
Listing # W12178477
Classic 3 bedroom brick bungalow with breezeway, attached garage and unbelievable yard and privacy on quiet dead end street in downtown Caledon East. Perfect as an entry into the market place and for investment. This solid home is newly updated (electrical panel 2025), heat pump (2025), fully painted inside (2025) and lovingly maintained by the same family for decades. Solid hardwood floors, finished basement space, cantina, and an extra bunkie overlooking the spackous yard with perennial plantings. This lot has to be seen to be believed. Nothing but greenery in behind.
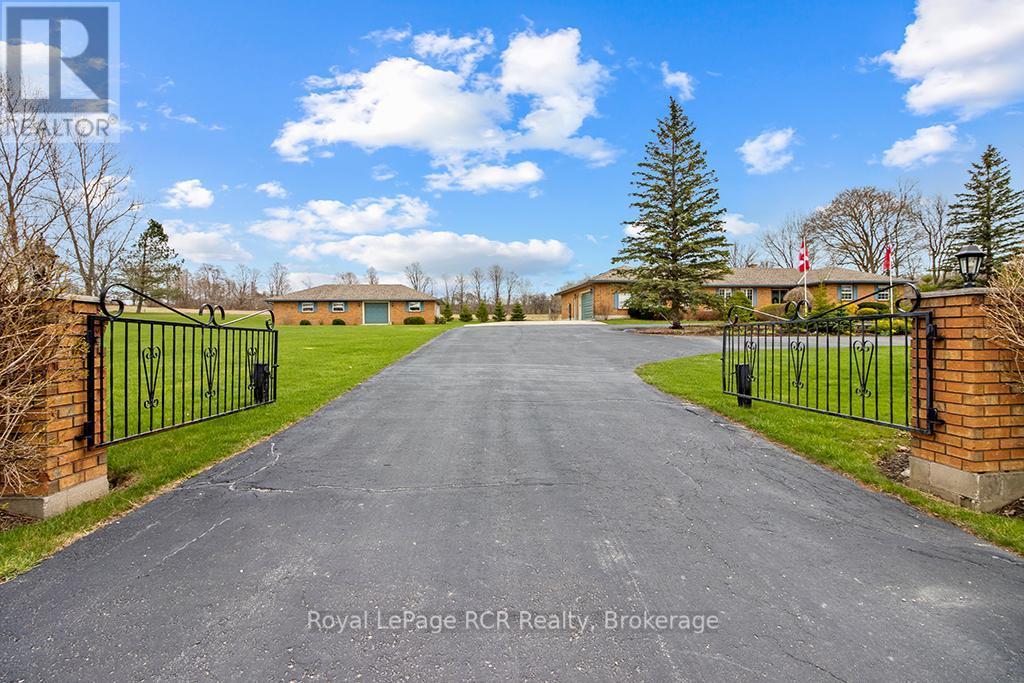
4 Beds
, 3 Baths
500192 GREY ROAD 12 , West Grey Ontario
Listing # X12117398
Immaculate Executive-style Bungalow at the edge of Markdale. The rural acreage sits close to town and has that country feel yet is so convenient to all town amenities . This home is admired for its eye-catching curb appeal and meticulously cared for 1.89 acres. Approach through the front gates up the paved drive to the beautiful brick bungalow with an attached double garage plus a detached garage/workshop & office approx 1300 sq ft in size. Its ideal for the hobbyist or the the business venture you may be ready to create. The well-laid out main floor of the home offers 2800 sq ft that is accentuated by bright, open spaces. It features a spacious formal foyer that opens up to the heart of the home where the sunken family room is highlighted by a natural gas fireplace, a dinette has a walkout to deck and a delightful kitchen with centre island and breakfast bar. Easy to relax on the deck overlooking quiet pastures and a screened in gazebo for more relaxing with cover from sun or rain. French doors from foyer lead to a more formal living room and a dining room for special family occasions. Gleaming hardwood floors in the main living areas. 4 bedrms and 3 bathrms include the primary bedrm with ensuite and walk-in closet, 3 additional bedrooms, 1 currently used as a den, a 5 pc main bath, a powder rm, and a main floor laundry rm with a door to access the back yard. Convenient inside entry from the 2 car garage to the home. The lower level is fully finished and wide open to create your own vision for additional living space with extended family living potential. Home has central air and central vac. Economical natural gas furnace was new in 2018. Close to the new hospital in Markdale, as well as the Markdale Golf and Country Club, shopping, dining and many town conveniences. Recreational attractions close by include the Beaver Valley Ski Club, Lake Eugenia, Bruce trail & miles of snowmobile and ATV trails. Take the opportunity to make this your dream home. (id:7525)

3 Beds
, 3 Baths
39 Passmore Avenue, Orangeville ON
Listing # W12215266
Step into 39 Passmore Avenue, a welcoming 2 storey home tucked into a family-friendly neighbourhood. Lovingly maintained by the original owner, this home showcases true pride of ownership inside and out - from the beautifully landscaped front gardens to the inviting curb appeal that makes a lasting first impression. With approximately 1,929 square feet of thoughtfully designed living space + fully finished lower level, this home is perfect for comfortable everyday living and easy entertaining. As you enter, you're greeted by elegant formal living and dining rooms with rich hardwood flooring - ideal for hosting family dinners or relaxing evenings. The heart of the home is the bright eat-in kitchen, which opens to a sunny breakfast area with a walk-out to the back deck. It also connects seamlessly to the family room, where a gas fireplace adds a warm and inviting touch. A convenient 2 piece powder room on the main level is perfect for guests, and the laundry room adds everyday functionality. Upstairs, the spacious primary suite features a 4 piece ensuite, while two additional bedrooms are serviced by second full bathroom offering plenty of room for the whole family. The finished lower level provides even more versatility, with a large rec room, dedicated workshop, and a cold room for extra storage. Outside, the fully fenced backyard is ready for play, gardening, or weekend barbecues. With an attached 2 car garage and numerous upgrades over the years, this home is ready for its next chapter.
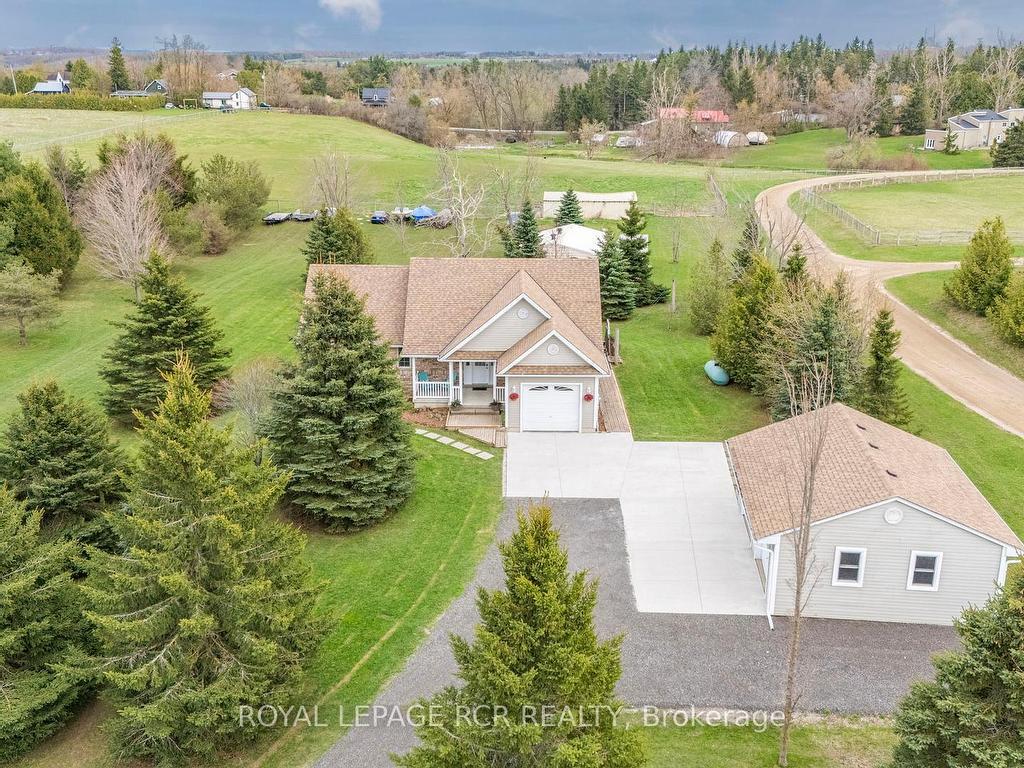
2+2 Beds
, 3 Baths
625440 15th Side Road, Melancthon ON
Listing # X12215452
Enjoy peaceful country living with all the modern comforts, and exceptional value on just over 1.8 acres! This beautifully maintained 2+2 bedroom bungalow features gleaming hardwood floors, an upgraded kitchen with newer appliances, professionally refinished wood cabinets, stylish backsplash, and convenient main floor laundry. Perfect for entertaining or family living. High speed fiber optic internet is available for those working from home or enjoy streaming. The bright walk-out basement offers incredible flexibility, featuring a private entrance, second kitchen, spacious recreation room with a cozy fireplace, two bedrooms, and a full 4-piece bath. Ideal for extra living space, multi-generational families or a private guest retreat. Step outside to your own private oasis - take in the peaceful views of neighbouring racehorses while enjoying a quiet breakfast or unwinding by the firepit as the sun sets. The property includes an attached single-car garage and a detached, fully insulated, heated and cooled 2 car garage/workshop - complete with a car hoist, perfect for hobbyists or car lovers. Just some of the recent updates include: concrete driveway (2023), recycled asphalt driveway (2024), owned water softener (2024), and owned hot water tank (2025). Thoughtfully maintained with pride and ownership throughout. The spacious backyard features mature cherry, plum and pear trees, offering both shade and fresh seasonal fruit. Located in tranquil Melancthon Township, steps to community park, the Bruce Trail, close to a local fishing lake and surrounded by scenic snowmobile trails. Just minutes to Shelburne for shopping, schools and dining, and an easy drive to Orangeville, Collingwood and the GTA. This is more than a home - it's a lifestyle! Come experience the perfect blend of rural charm and modern convenience!

3 Beds
, 2 Baths
1092 Ballycroy Road, Adjala-Tosorontio ON
Listing # N12153399
Serene solar - passive retreat with unmatched privacy and commuter convenience. Welcome to your peaceful oasis - a thoughtfully designed solar-passive heated home offering year-round comfort and efficiency. Tucked away in a private setting with sweeping views of both tranquil meadows and lush woods, this unique property delivers the ultimate seclusion while being just one minute from Highways 50 & 9 - a true commuters dream. Built to harmonize with nature, the home is primarily heated by the sun through well placed windows, supported by a cozy oil stove, and home is also wired for electric heating for added flexibility. In the summer, the home stays approximately 10 degrees cooler than the outside temp when closed up - making it energy smart in all seasons. Enjoy watering your garden with rain water collected in the water tank with submersible pump for easy use. Whether you're looking for a low maintenance sanctuary you can enjoy as-is with a few personal touches or a canvas to bring your own vision to life - you simply can't beat this lot! Privacy, efficiency, views and unbeatable access- it's all here! Come and experience the charm and possibilities of this one of a kind property.
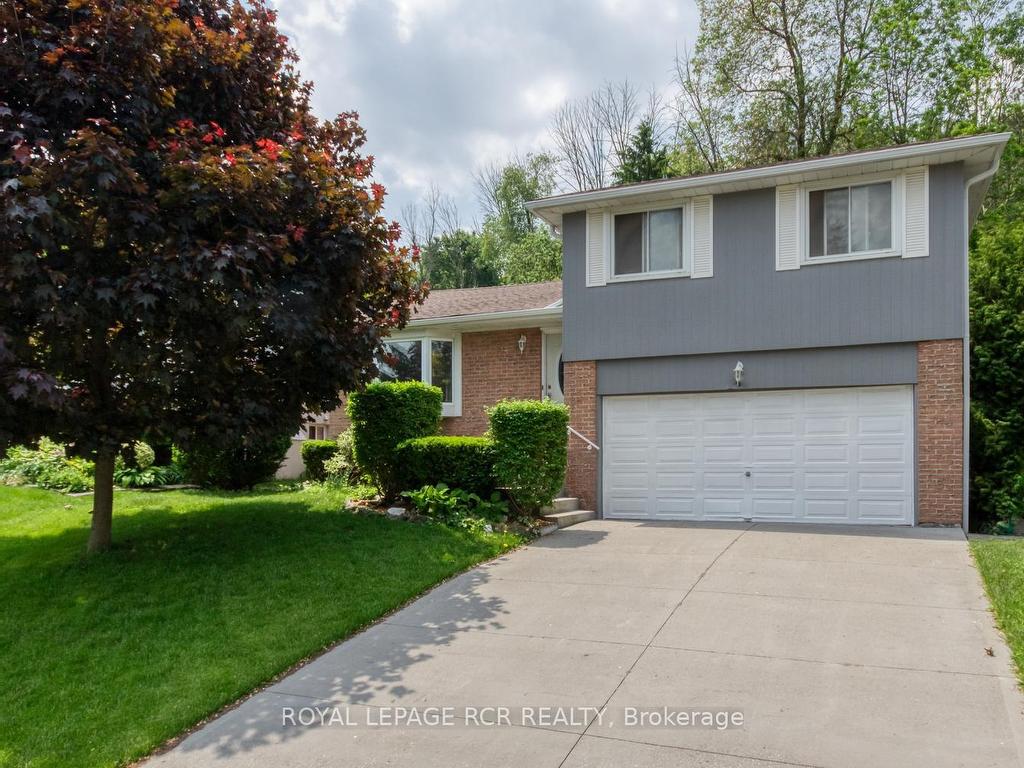
3+1 Beds
, 2 Baths
143 Connaught Crescent, Caledon ON
Listing # W12206344
A Wonderful Opportunity Awaits You In This Spacious Side Split Home With 3+1 Bedrooms, Perfectly Located On A Quiet Family Street In The Heart Of Bolton. Imagine The Comfort Of Living in A Well-Built Home That Is Ready For Your Personal Touch. With A Little Modernization, This Gem Can Truly Shine. Features A Great Spacious Layout, With Combined Living/Dining Rooms & An Eat-In Kitchen That Overlooks A Large Family Room Creating The Perfect Space For Gatherings With Loved Ones. Enjoy Your Own Personal Retreat As You Step Out To Your Patio & Private Yard That Backs Onto Lush Forest Greenspace. Three Spacious Bedrooms Complete The 2nd Level, & The Finished Lower Level & Basement Offers Versatility with An Office/Workshop. A Fourth Bedroom Is Ideal For Guests Or A Cozy Hideaway For Family Members. There Is Also A Lower Height Area That Provides Bonus Storage Space. The Interior Main Level, Family Room & 2nd Level Have All Been Freshly Painted & New Décor Switches & Plugs Are On Most Outlets/Receptacles. An Updated 200Amp Breaker Panel & A Generac Backup Generator Ensures Piece Of Mind & Convenience. Perfectly Located For Walks To Nearby Parks & Vibrant Downton Bolton! Don't Miss Out On This Incredible Opportunity To Create The Home Of Your Dreams!! Please Note That Some Images Have Been Virtually Staged For Decorative Purposes Only.
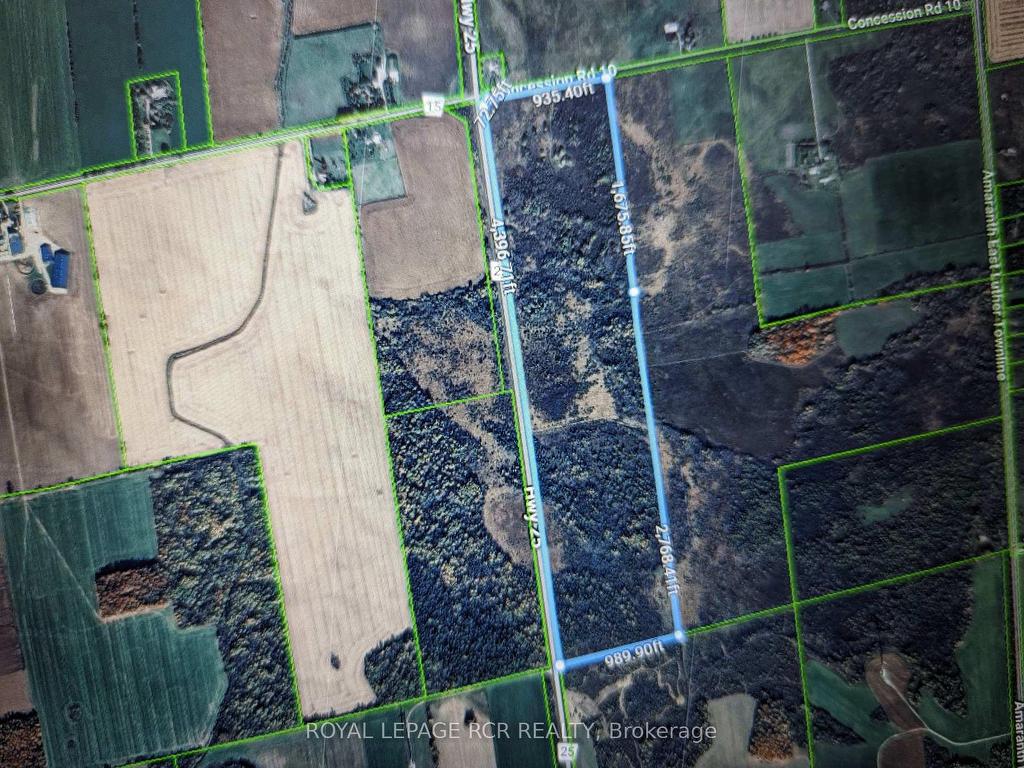
0 Concession 10 N/A, East Luther Grand Valley ON
Listing # X12140981
Opportunities like this don't come up too often. This 98.23 acre vacant property boasts 4,396.71 feet of frontage on Highway 25 and 1,980 feet of frontage on Concession 10/11 in Grand Valley with a mix of cleared land, bush and open meadows. The property is partially cleared and has a driveway off of Concession Rd. 10 ready for a possible future build. It is believed approx. 30 acres was farmed in the past. The perfect investment potential to build your dream home, farm or hold on to. The property is zoned agricultural with portions of the property zoned EP (See map attached). There is also a pond on the property. HST is included in the purchase price. *To get to the property enter 40236 Concession Road 10/11 into your GPS. The property these coordinates take you to is located directly across the street from this property that is for sale. Please see the map attached*

2 Beds
, 2 Baths
55 Nelson Street,
Bradford West Gwillimbury ON
Listing # N12172427
2 Beds
, 2 Baths
55 Nelson Street, Bradford West Gwillimbury ON
Listing # N12172427
Beautiful, all brick bungalow, absolutely perfect for first time home buyers or those looking to downsize. Newly paved driveway. Large deck leading off the kitchen. Partially finished basement with a full kitchen. Insulated double garage with separate entrance into the house. Parking on the driveway available for 4 vehicles. Quiet and peaceful neighbourhood ideally located near shopping, schools and a parkette.
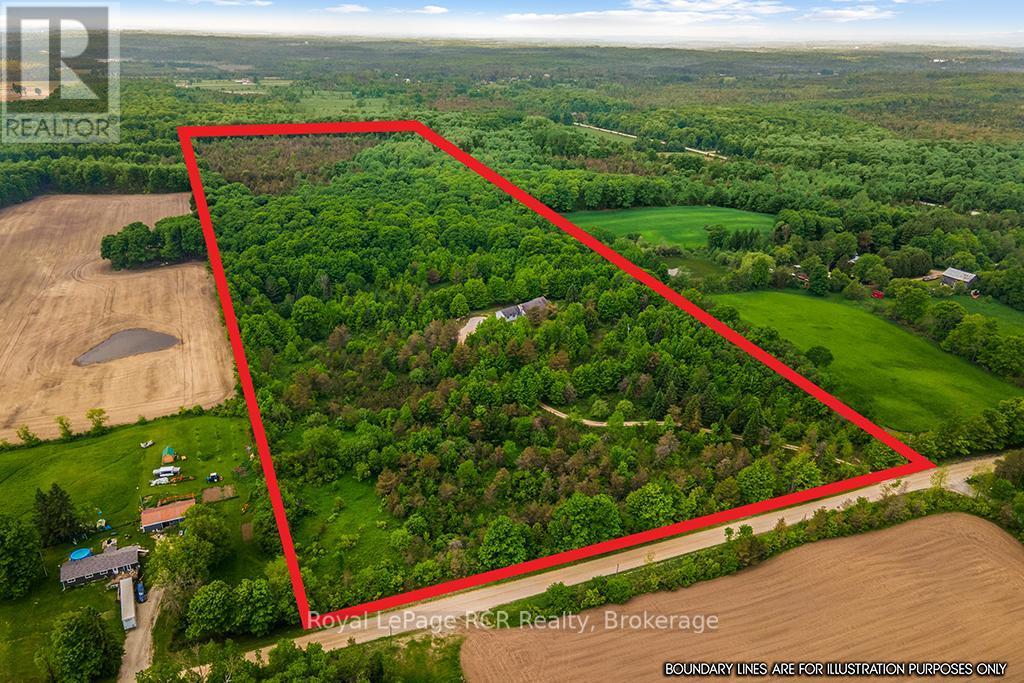
3 Beds
, 2 Baths
796172 EAST BACK LINE , Chatsworth Ontario
Listing # X12203392
Welcome to your own secluded hideaway! This remarkable, private property spanning approx 50 acres is an outdoor enthusiasts dream come true. . Tucked away just off a paved road, this picturesque landscape offers a beautiful mix of trees, winding trails, and scenic views, creating the perfect tranquil escape. As you follow the winding driveway, you'll be greeted by a custom-built country-style bungalow nestled harmoniously within the natural surroundings. The home features a welcoming full front verandah and an attached 1.5 car garage with convenient entry into a comfortably sized sunroom, which then leads into the dining room, kitchen, and living room. The spacious primary bedroom includes a 3-piece ensuite, and two additional bedrooms share another 3-piece bathroom. You'll also appreciate the convenience of main floor laundry with a walkout to a back yard deck. The fully insulated lower level offers a blank canvas, ready for your personal design ideas. A separate entry from the lower level to the garage adds to its versatility. Conveniently located just 10 minutes from Markdale, you'll have easy access to the hospital, schools, shopping, and dining. Nature lovers will appreciate having the Bruce Trail right at their doorstep, and the Beaver Valley Ski Resort is only a 15-minute drive away. Additionally, both Meaford and Owen Sound are within a 30-minute drive. Discover your own private retreat and make this your opportunity to create your own secluded sanctuary, offering an unparalleled sense of peace and natural harmony. (id:7525)

3 Beds
, 2 Baths
235 Hibiscus Court, Newmarket ON
Listing # N12160404
Nestled on a quiet, family-friendly court, this inviting 3-bedroom home at 235 Hibiscus Court offers the perfect blend of comfort and convenience. Step inside to a spacious living room, bathed in natural light from a charming bay window and featuring elegant hardwood floors. The stylish kitchen, boasting granite countertops and a bright breakfast area, overlooks the expansive backyard, creating a seamless connection to outdoor living. Enjoy easy access to the deck from the kitchen, ideal for summer barbecues and entertaining. The finished basement provides additional living space, perfect for a recreation room or home office. Outside, discover your private oasis: a large, fenced backyard featuring a heated inground pool, a patio accessible from the family room, and a deck accessible from the kitchen. This meticulously maintained home offers walkouts from both the kitchen and family room, seamlessly blending indoor and outdoor living. Enjoy the convenience of this prime location, close to excellent schools, Southlake Hospital, GO trains, Highway 404, and a wealth of amenities. Experience the tranquility of a quiet court, while remaining just moments from everything you need. This is more than just a home; it's a lifestyle.
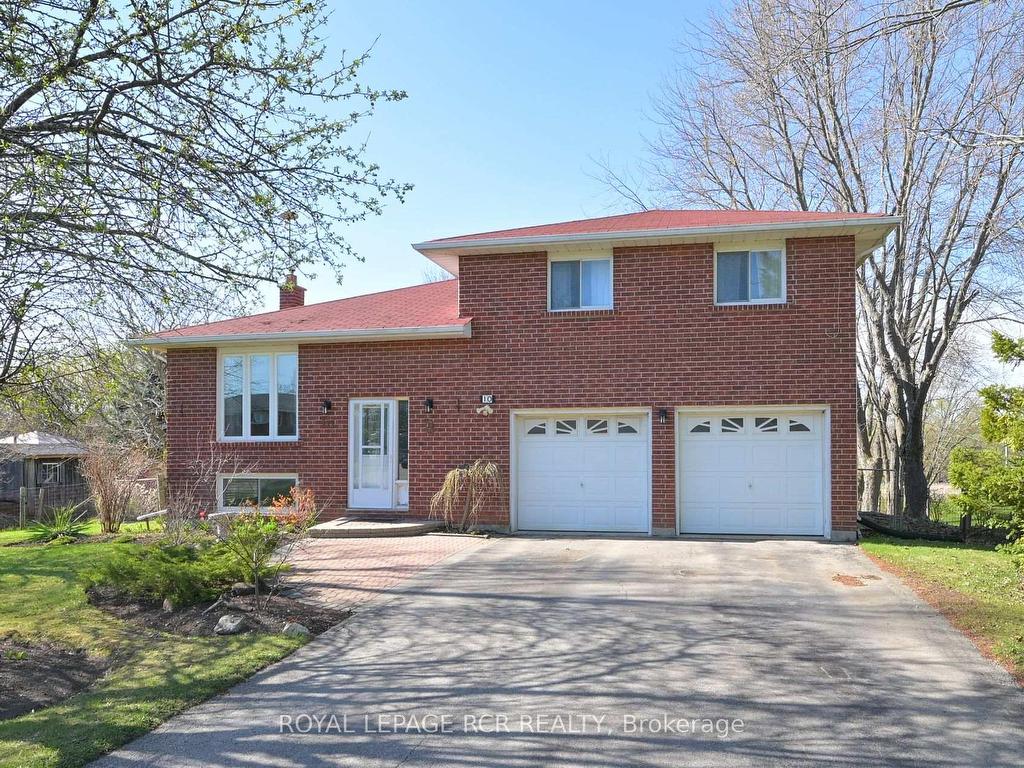
3 Beds
, 3 Baths
10 Joseph Street, Adjala-Tosorontio ON
Listing # N12125457
Beautifully updated 3 bedroom home in the charming hamlet of Loretto. The main floor features a spacious kitchen with ample storage and counter space, a breakfast nook with walkout access to a deck ideal for entertaining and a living/dining area perfect for formal gatherings. The master bedroom boasts a 2 pc ensuite, while two guest bedrooms share an updated main bathroom. The lower level hosts a family room with above grade windows, a gas fireplace and sufficient space for a pool table, along with access to a double car garage, a laundry room and yard. The property's exterior is enhanced by landscaped perennial gardens and mature trees, complemented by a paved driveway and interlock walkway.

3+1 Beds
, 3 Baths
35 Elm Avenue, Orangeville ON
Listing # W12077254
Peaceful Living In This Impressive 3+1 Bdrm Home On A Quiet Street With a 60' x 130' Lot! This well Maintained Home With Hardwood Flooring, Kitchen Opens To Family Rm With Gas Fireplace & Custom Shelving. Large bright Dining Rm With Bay Window. Upstairs Boasts A Large Principal Bdrm With Huge Walk-In Closet & Ensuite. Finished Lower Lvl Family Rm W/ Custom Built-In Office Offering Lots Of Shelving & 4th Bdrm. Large Foyer With Custom Built-Ins, Private Backyard With Interlock Patio & Peaceful Sitting Area. 2 Car Garage 360 sq ft. Numerous updates! Great Area, Walking Distance To Public Schools & Orangeville District Secondary School.
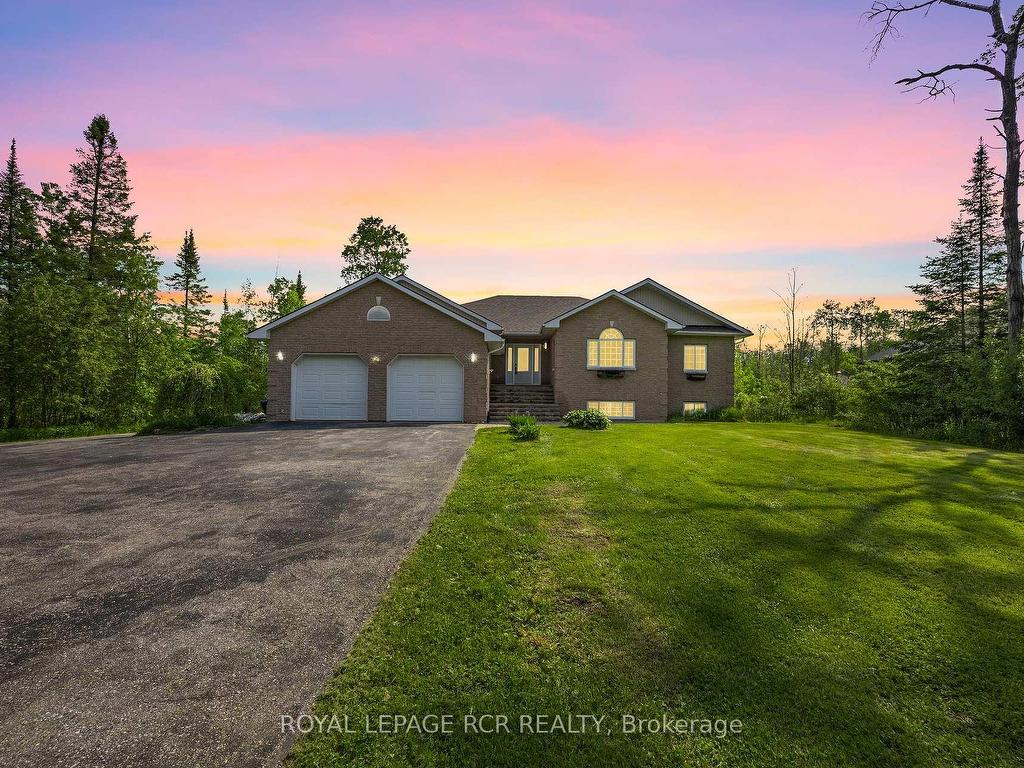
3 Beds
, 5 Baths
281 Scarlett Line, Oro-Medonte ON
Listing # S12208705
Prime Country Living on a 10+ Acre Lot. This Raised Bungalow was Built in 2004 and Features 2300 Square Feet on the Main Floor and Loads of Finished Basement Space that would be Perfect for Inlaws, Older Kids or Extra Space for a Large Family! The Main Floor Features 3 Bedrooms, Laundry Room, Kitchen with Pantry, Breakfast Area with Walkout to Screened in Porch, and Incredible Storage. Flex Space can be used as a Dining Room or Office. Entry from Garage into both the Main Floor and Directly into the Basement. The Primary Bedroom Features a 4 Piece Ensuite, Walk in Closet and Walk out to a Deck. Another 4 Piece Bathroom and a 2 Piece Bathroom are also on the Main Floor. The Basement Includes a Large Rec Room, another Flex Space that has been used as both a Gym and Kids Playroom, a 2 Piece Bathroom, a 3 Piece Bathroom, a Bedroom, Large Cold Room, and a Kitchen Area That Has a Drain and Water Lines as Well as a Stove Vent and Plug. The Property also Features an Inground Pool enclosed by it's Own Fence and complete with an Outbuilding used as a Change Room and Bar. Enjoy the Kids Playground and Acres of Land to run around on.

3 Beds
, 3 Baths
9 Second Avenue, Orangeville ON
Listing # W11964652
Introducing a remarkable opportunity to own a semi-detached triplex in the heart of downtown Orangeville. Welcome to this exceptional new listing at 9 Second Avenue in Orangeville. This property offers a compelling blend of living and investment potential, perfect for buyers seeking both a home and a sound income source. This intriguing property presents a rare investment opportunity in the heart of downtown Orangeville. Designed as a triplex, this house is comprised of three self-contained one-bedroom with one-4 piece bathroom units; each offering distinct charm and appeal. This property stands out not only for its potential as a steady income source but also for its ability to accommodate homeowners looking to offset their mortgage payments. Live comfortably in one unit while the other two generate rental income, thereby utilizing existing rentals to aid in your purchase qualification. Each unit in this triplex features functional living spaces geared towards comfort and practicality, making it highly attractive. Given its downtown location, residents enjoy the convenience of being close to shopping, dining, and entertainment options; all of which enhance the living experience and add value to this property's desirability. For those with vehicles, parking will never be an issue. The property includes ample space for residents and guests alike; ensuring that each unit has access to two parking spaces (6 total) which enhances its attraction. Whether you are an investor seeking to expand your portfolio or a buyer looking for a home that helps in mortgage payment through rental income, this property offers both profitability and liveability in one of the most sought-after downtown areas in Orangeville. Don't miss out on this versatile real estate opportunity. Explore the potential of 9 Second Avenue and redefine your investment or living strategy in this prime downtown location today.
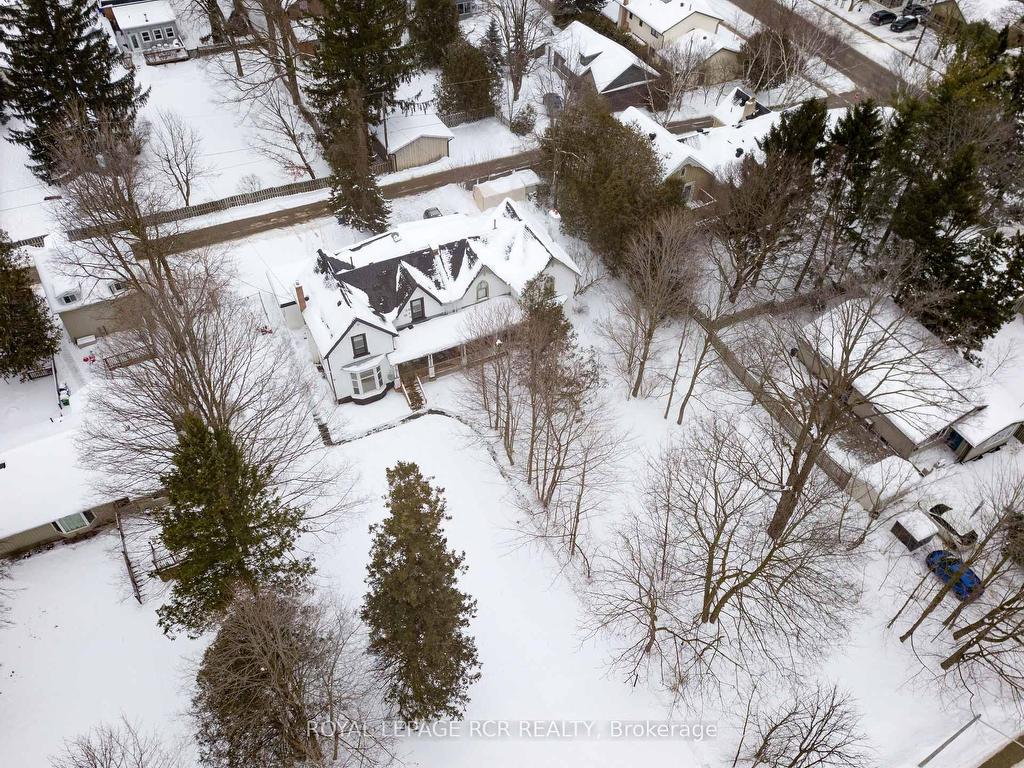
9 Second Avenue, Orangeville ON
Listing # W11964661
Introducing a promising opportunity for homeowners and investors alike at 9 Second Ave in Orangeville; newly listed and awaiting your interest. This semi-detached home features three self-contained units; offering 1 bedroom and 1 full bathroom in each, each unit is also equipped with its own hydro meter, simplifying utility management. The layout and amenities in each unit cater to modern living standards and are well-suited to meet a variety of tenant needs.These independent living spaces offer the flexibility to occupy one unit and rent out the remaining two, or to lease all three units, optimizing your investment potential this property presents a substantial potential for rental income, making it an attractive acquisition for those looking to invest in the market. Conveniently located in a desirable downtown area, the property benefits from its proximity to vital community amenities and attractions. Parking isn't an issue as the property accommodates multiple vehicles, ensuring convenience for both residents and visitors. This feature is especially beneficial in a bustling downtown area. This property is not just a home but a wise investment in a dynamic community with everything you need right on your doorstep. Don't miss out on this exceptional blend of comfort, convenience, and potential revenue. Positioned in a vibrant neighbourhood, residents of 9 Second Ave enjoy close proximity to local shops, restaurants, and recreational facilities, making it an attractive option for those who value having amenities and entertainment within easy reach.This property does not just offer a home; it offers a strategic investment in one of Orangeville's most desirable areas. Whether you are seeking a versatile living solution or an astute investment opportunity, this triplex promises to meet your needs and exceed expectations.
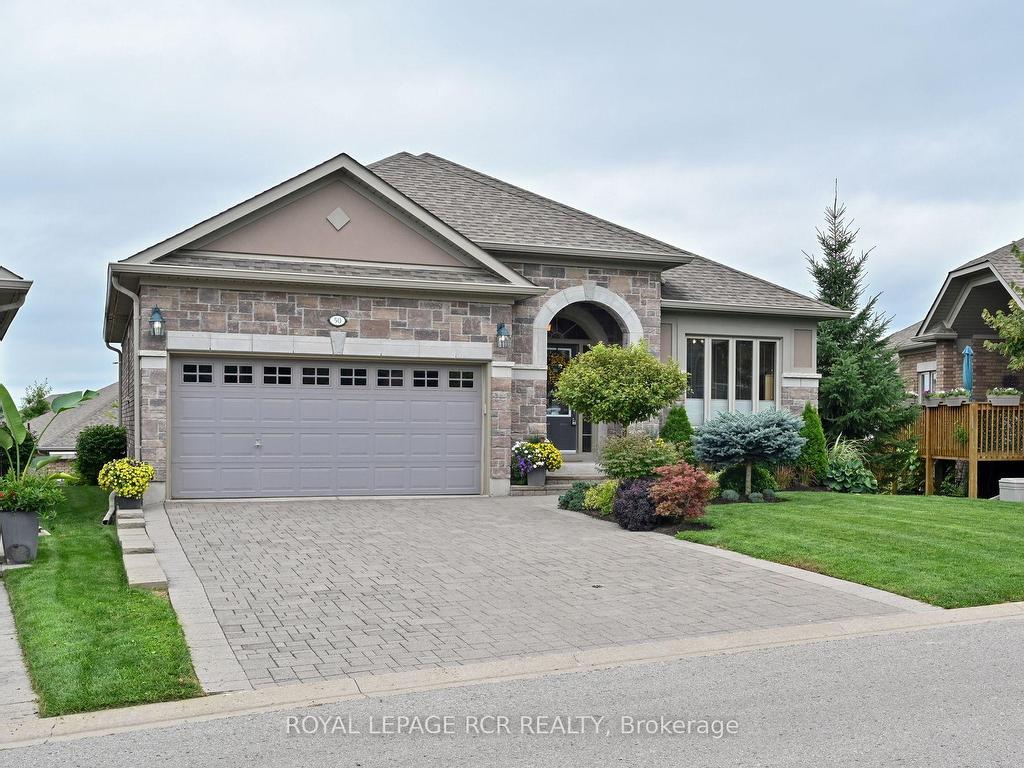
2+1 Beds
, 3 Baths
50 Hillcrest Drive, New Tecumseth ON
Listing # N11971012
Welcome to 50 Hillcrest Dr. This beautiful Briar Hill bungalow will check all your boxes and you could move in and get settled before the summer starts. This Monticello features an open concept floor plan that you will love. The spacious foyer when you enter leads you to the dining room overlooking the living room which overlooks the large back deck - perfect for early morning coffee or evening entertaining while watching the sun set. The beautifully appointed, eat in kitchen overlooks the living room as well and features a garden door leading to the deck. This level also features a spacious, beautiful main floor primary with a spa like ensuite and walk in closet, a main floor laundry room, space for a den or even an extra bedroom and direct access to the double car garage. The professionally finished lower level offers a large but cozy family room with walk out to the patio area. Guests will be more than comfortable in the bright, sunny guest bedroom. Off the family room there is additional space for your home office or a place to work on those hobbies! This home is all ready for you nothing more to do after you unpack! And then there is the community - enjoy access to 36 holes of golf, 2 scenic nature trails, and a 16,000 sq. ft. Community Center filled with tons of activities and events. Welcome to Briar Hill - where it's not just a home it's a lifestyle. **EXTRAS** gas BBQ hook up on deck and lower patio, kitchen has extended countertops and cabinets are lower for easier access and use.
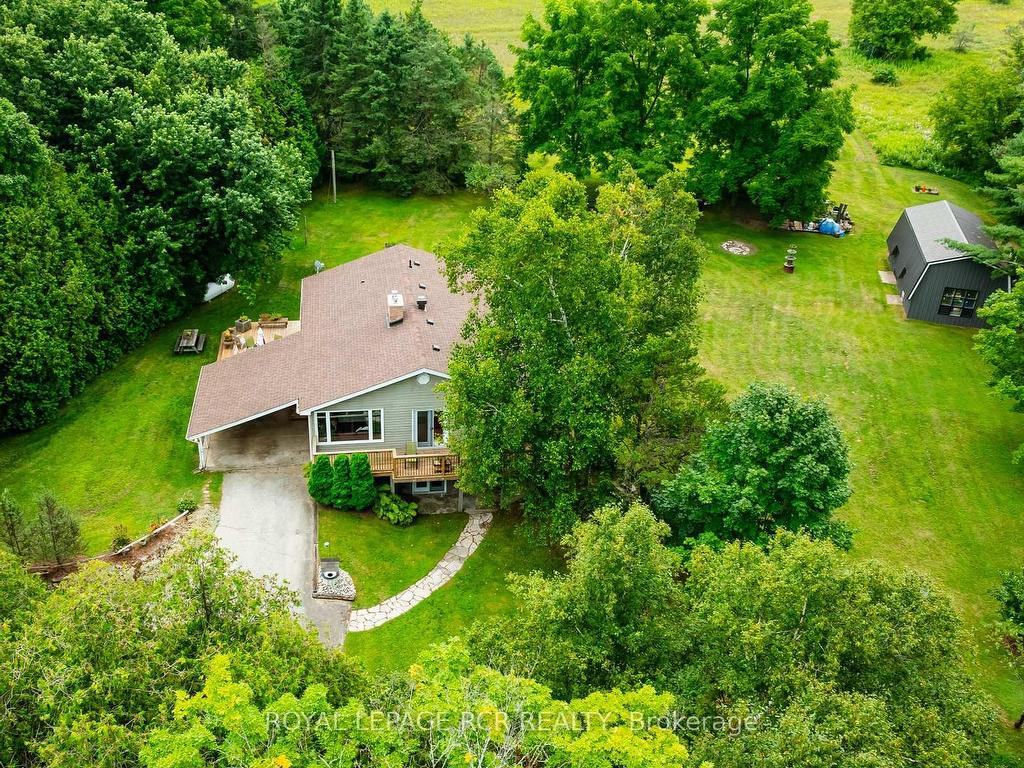
1+1 Beds
, 2 Baths
308118 Hockley Road, Mono ON
Listing # X12099680
Client RemarksThis gorgeous home is in the heart of Hockley on a beautiful one acre, well-manicured lot, with 20 x 30 barn/shop, just steps from the Bruce Trail & Nottawasaga River awaits a new family to call Mono their home! This spacious raised bungalow with large principal rooms throughout features an open concept dining/kitchen area that boasts plenty of cupboards and counter space, b/I oven, double sink & modern range, peninsula with b/I cooktop, double windows with peaceful views of the rear yard! Oversized living room with huge picture window, cozy propane fireplace & hardwood flooring! A convenient main floor office area with ceramic flooring (could be used as a family room) adjoins the formal dining area (could be converted back to 2 extra bedrooms). , plus a walkout to deck & front yard. Main floor Primary bedroom boasts double closets, 4 pc ensuite with upgraded flooring, beautiful vanity, and tub. Primary bedroom walks to lovely screened-in porch to enjoy your morning coffee while overlooking the stunning rear yard with fruit trees (cherry, apple & pear)! A lovely 3 pc bath with modern vanity & lots of storage complete the main. Lower level boasts a French door walk-in, a finished recreation room with wet bar and separate family room, 2nd bedroom with an oversized walk-in closet, and laminate floors throughout. Large laundry area with room for storage! The 20 x 30 detached workshop features upgraded steel siding, hydro & water & is perfect for the handyman! New deck 5 yrs +/-, Chimney (2021) Shingles (2021), AC (2021), Septic pumped Oct 2024. Updated Wiring with Generator Hookup, Newer Well pump! Property located within the beautiful Niagara Escarpment. (NEC).

3+1 Beds
, 2 Baths
16 Barbour Drive, Erin ON
Listing # X12171248
Welcome to Beautiful 16 Barbour Drive!!! This Fully Renovated 4 Bedroom & 2 Bathroom Home sits on an almost 3/4 Acre Double Lot on a Very Desirable Street! The Home is in Pristine Condition and Features a Massive Family Room on the Lower Level With Huge Windows and a Walk Out to the Back Yard Patio and Landscaped Gardens with Custom Made Pergola and Stone Terrace. There is also a Spa-Like 4 piece New Bathroom. The 1900 sqft Driveshed features a Workshop w/hydro and Separate Electrical Pony Panel and Extra High Clearance Ceiling with enough space for all your Vehicles and Toys!!! The Entire Property is Fully Fenced with Extensive Perennial Gardens and Mature Trees! This Home is Extremely Economical to Heat and Cool! Septic pumped and Inspected September 2024. Gas approx. $1200/year. Hydro $180/month which includes electric vehicle charging.

4 Beds
, 4 Baths
39 Prince Drive,
Bradford West Gwillimbury ON
Listing # N12119903
4 Beds
, 4 Baths
39 Prince Drive, Bradford West Gwillimbury ON
Listing # N12119903
39 Prince Drive. A fabulous house in a fabulous location. A well maintained family home in the heart of Bradford. This house has an open concept kitchen/ living room and a formal dining room on the main floor, upstairs the 4 bedrooms are bright and spacious. The primary has a 5pc ensuite and walk in closet. Downstairs, find the finished basement with a family room/ gym, a 2 pc bathroom and an office for those who work at home. Heading outside from the kitchen, find yourself on a large deck (2020), large enough for summer get togethers with the whole family. Add to that a garden shed and best of all, to my mind, a beautiful maple tree. To complete the offering there is a two car garage and parking for 4 other vehicles. Prince Drive is centrally located close to schools, parks and trails. Close enough that one can walk to nearby library, fitness centre, and grocery stores. New windows and doors Nov 2024, new Frigidaire stainless refrigerator 2025, stove 2020, dishwasher 2019, roof 2019, furnace 2020, garage doors 2021.

4 Beds
, 3 Baths
67 Birchview Crescent, Caledon ON
Listing # W12119414
Welcome Home to 67 Birchview Cres, located in Bolton North, perfectly situated on a premium pie-shaped lot, spanning up to 105.13 ft width in the yard! This well maintained home with so much to offer is sure to impress any Buyer. The home offers crown moulding, wainscotting, hardwood floors and high end finishes throughout. As you approach the home you are immediately greeted by mature trees, a long private driveway leading to the appealing covered front porch. Inside this home, pride of ownership exudes, with formal principle rooms, french doors leading to the Living Room featuring a lovely bay Window which fills the room with natural light and the formal Dining Room adjacent to the Kitchen provides the perfect space to entertain guest and host dinner parties. The spacious Kitchen offers a Breakfast Area and large picture window with lovely views of the picturesque Yard. Conveniently located adjacent to the Breakfast Area is the sunken Family Room with Fireplace and Walk-Out to the Yard, the perfect spot to get cozy and relax with the family. Enjoy the privacy of your Yard Oasis with great potential, mature trees and a garden shed. Ascend to the Second Level and you will find a lovely spacious Primary Bedroom with ample closet space, 3 additional sizeable bedrooms and a 4-piece main Washroom. The fully finished Lower Level offers a fun Recreation Room with Fireplace, a 3-piece Washroom, Utility Room, Laundry Room and plenty of storage. Located near schools, parks, just minutes from Hwy 50, and a short distance to Downtown Bolton you do not want to miss the opportunity to own and live in this beautiful home!

3+1 Beds
, 2 Baths
93 Queen Street, Newmarket ON
Listing # N11991085
This stunning brick bungalow in the heart of Central Newmarket has been impeccably updated to offer modern comfort and timeless elegance. Every detail has been thoughtfully addressed, including R60 attic spray foam insulation, updated windows and doors, sleek flooring, and refined finishes like crown moulding, interior doors, and trim. Illuminated by elegant pot lights, the interior boasts an oak staircase with wrought iron railings and a newly installed roof (2021). At the heart of the home lies the open-concept custom kitchen, a culinary masterpiece featuring Cambria quartz countertops, a marble backsplash, a convenient pot filler, a cooktop, and double ovens. The spacious living and dining area, warmed by a gas fireplace log insert, seamlessly flows into the private garden through a walkout, creating the perfect blend of indoor and outdoor living. Luxuriously renovated bathrooms showcase heated floors, offering a spa-like retreat, while the finished basement expands the living space with a gas fireplace, a cozy office nook with a custom desk, and a guest bedroom complete with an ensuite. Outdoors, professional landscaping frames a serene backyard retreat with a hot tub, a sprinkler system, and a fully fenced yard. Steps from Haskett Park, the vibrant shops and activities of Main Street Newmarket and the convenient amenities of the Yonge Street corridor - this home is the perfect fusion of sophisticated design and modern convenience. Move in and enjoy! **EXTRAS** Close to parks, schools, transit, shopping, restaurants and downtown area.
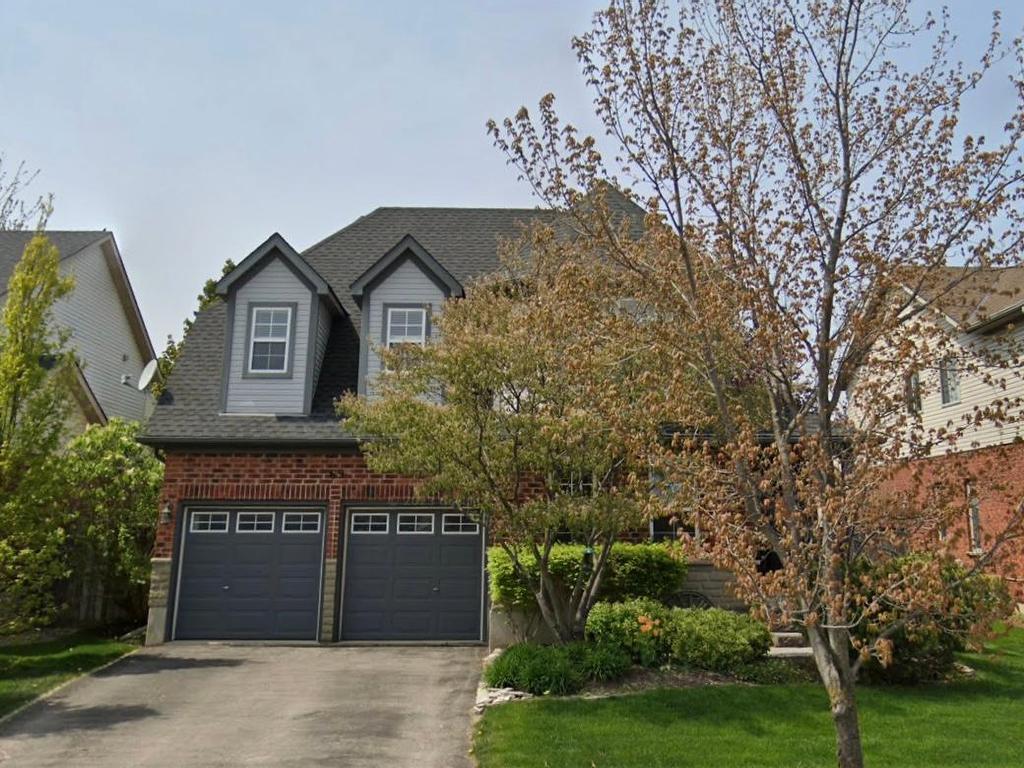
3+1 Beds
, 4 Baths
69 Spencer Avenue, Orangeville ON
Listing # W12186926
Exceptional Lincoln Model with Inground Pool in Settlers Creek! Welcome to this one-of-a-kind Lincoln model, offering nearly 3,000 sq ft of beautifully finished living space in one of Orangeville's most desirable neighbourhoods. With 3+1 spacious bedrooms and 4 bathrooms, this home is thoughtfully designed for comfort, style, and functionality. The main floor features an open-concept layout thats perfect for modern family living. The eat-in kitchen overlooks the backyard oasis and flows seamlessly into the family room with its cozy gas fireplace, ideal for entertaining. You'll also find both a separate living room and a dining room complete with hardwood floors. This home offers the perfect blend of open space and defined rooms. Upstairs, the generous bedrooms include a spacious primary suite with a 4 pc ensuite and his and hers closets...plus two additional bedrooms. The professionally finished basement adds even more versatility with an additional bedroom, full bathroom, and flexible living area for guests, teens, or working from home. BUT the true showstopper? The backyard retreat. Enjoy an inground saltwater pool with cascade waterfall, built-in lighting, and a gas heater, all surrounded by mature perennial gardens that offer privacy and seasonal beauty. Quick closing available enjoy the pool this summer! Located in the heart of Settlers Creek, close to schools, parks, and everything Orangeville has to offer.
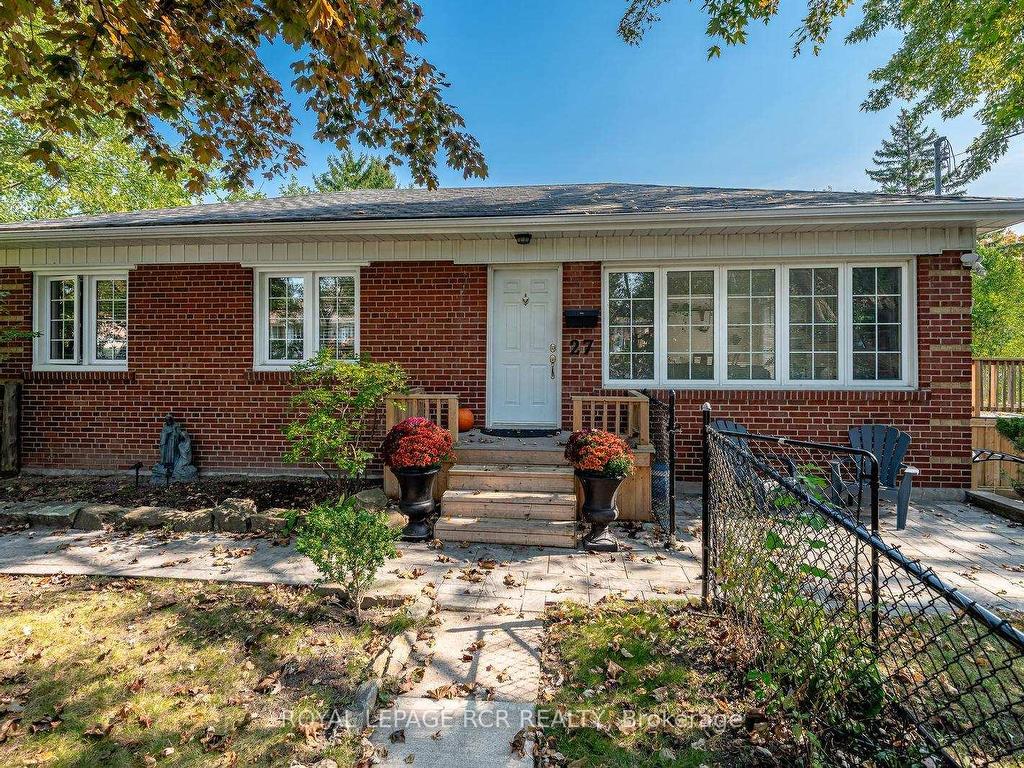
3+1 Beds
, 2 Baths
27 Boothbay Crescent, Newmarket ON
Listing # N12122183
This is a walkout brick bungalow with separate entrance for basement and separate driveway!! It features 2 bedrooms plus an office on the upper floor, with a good sized living room with a spanse of windows allowing for natural light and a dining area that has a walkout to a composite deck and large private yard. It is situated within a very short walking distance to Yonge St to access busing, shopping, and restaurants. There is a 4pc washroom on the main level. Hardwood flooring throughout the main areas and close to schools. This home offers many options for its' living space and is located in a fabulous area for walking or busing. It is unique as it has two separate driveways, two spacious yards with mature treas and extremely close to schools and all amenities. There is a separate laundry downstairs for the upper level along with plentiful storage. Would suit a multi-generational family!!! The basement features a separate kitchen, large living/dining area with large window and a huge walk-in closet perfect for storage and clothing. There is one bedroom on this level with a new egress window, an office space, and a three piece washroom as well as a stackable launndry closet on this level. This level also has its own driveway and private yard. Very suitable for an in-law suite, or older children that move home. All fire alarms on both levels are hard wired with a 'talk' feature and strobe light for extra protection. Furnace (2022), air conditioner (2022), insulation (2022).
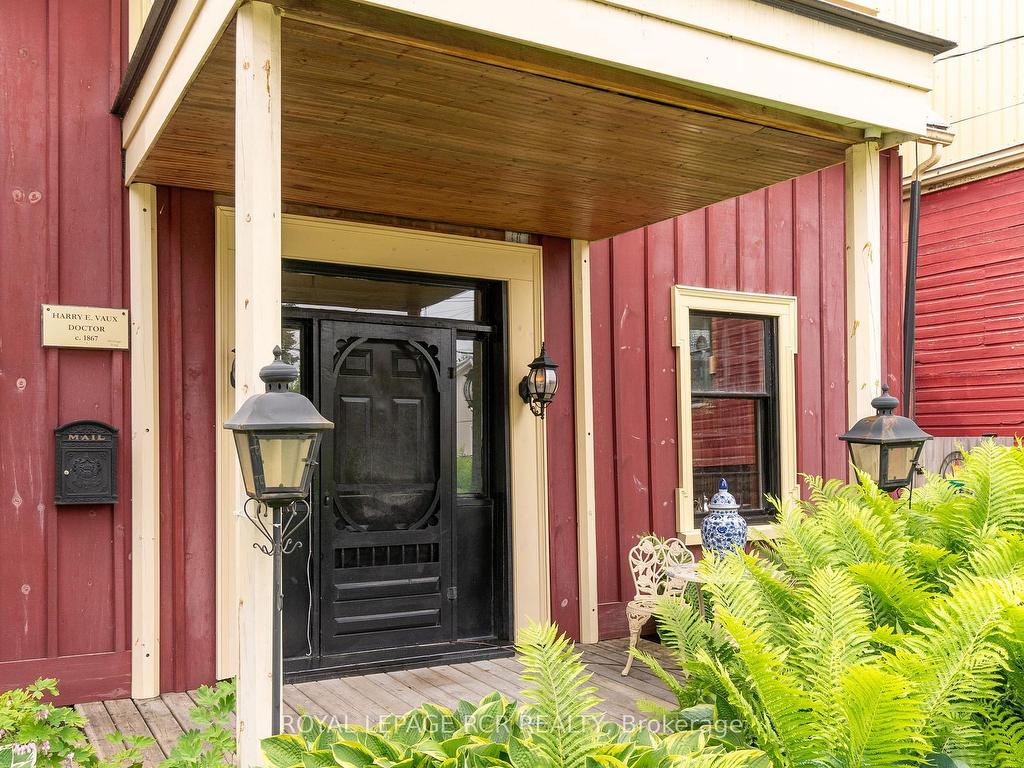
3 Beds
, 2 Baths
349 Main Street, King ON
Listing # N12209320
Historic charm meets modern potential in the heart of Schomberg. Step back in time while enjoying the comforts of today in this captivating Gothic Revival home, circa 1867, the year of Confederation. Rich in character and architectural heritage, this timeless 1 1/2 storey offers both residential appeal and rare commercial flexibility under CAS (Core Area Schomberg) zoning, allowing for a wide array of permitted uses. The main floor boasts a spacious and thoughtfully updated kitchen with formal dining and living rooms ideal for entertaining alongside a comfortable family room with a fireplace that invites you to relax and unwind overlooking the backyard. A main-floor bedroom provides convenience and flexibility for guests or home office. Upstairs are 2 bedrooms with period detailing and a full bathroom. A drive shed 30' x 17' (approx) offers storage or workshop potential and awaits restoration to reclaim its full function. Whether you're dreaming of a boutique business, studio space, or a character-filled home, 349 Main Street is a rare opportunity to own a piece of Schomberg's history with endless possibilities for the future. Don't miss this chance to write the next chapter in the story of this one-of-a-kind heritage home.


