Listings
All fields with an asterisk (*) are mandatory.
Invalid email address.
The security code entered does not match.
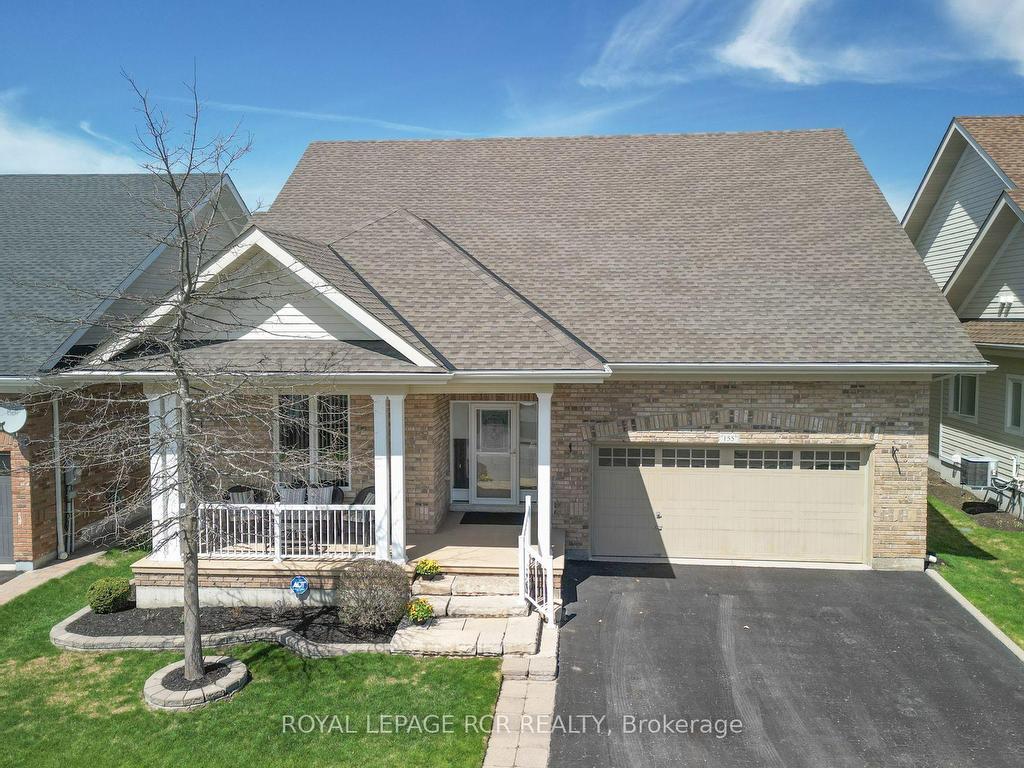
2+1 Beds
, 3 Baths
200 Kingfisher Drive, Mono ON
Listing # X12119042
Welcome to 200 Kingfisher Dr, Unit 155, Mono - A Beautiful Brick Bungalow in a Vibrant Lifestyle Community. Nestled in one of Mono's most desirable adult lifestyle communities, this stunning Waterford Model bungalow offers 1,665 sq ft of beautifully designed main floor living with thoughtful updates and premium finishes throughout. This is more than just a home its a lifestyle tailored for comfort & connection. Step inside to soaring vaulted ceilings a bright, open-concept living space highlighted by rich hardwood floors & a cozy gas fireplace. The adjoining dining area is perfect for family gatherings. The spacious eat-in kitchen features warm wood cabinetry, granite countertops, stainless steel appliances & a functional office nook perfect for managing day-to-day tasks, or keeping in touch with family. The main floor has a generous primary suite c/w a 5-piece ensuite and both a walk-in and double closet. A 2nd bedroom and 4-piece bathroom offer ideal space for guests plus convenient main-floor laundry. The fully finished basement extends the living space with a large rec room, a 3rd bedroom, a 3-piece bathroom with safety grab bars, and above-grade windows that flood the area with natural light. Whether its game nights or movies with grandkids, this lower level is made for entertaining. Enjoy Summer afternoons on your private backyard deck, complete with a retractable awning and gas BBQ hookup, its the perfect spot to unwind. Residents of this welcoming, retiree-oriented community enjoy exclusive access to a private community centre featuring a gym, movie theatre, games room, craft room, library, billiards room, covered BBQ deck, and a spacious party room that hosts social events all year long. Just a short walk from the scenic Monora Park Trails, and only minutes to golf courses, wineries, charming restaurants, and Orangeville's vibrant downtown. New A/C unit (2024) and roof (2018), this home is move-in ready!

4 Beds
, 3 Baths
5282 Concession Rd 6 N/A,
Adjala-Tosorontio ON
Listing # N11921234
4 Beds
, 3 Baths
5282 Concession Rd 6 N/A, Adjala-Tosorontio ON
Listing # N11921234
This property will definitely check all of the boxes. Well maintained custom all brick bungalow nicely set on just under an acre. Multiple walkouts to beautifully landscaped yard. Large family sized kitchen boasts lots of cupboard space, separate pantry, breakfast bar, open concept to living /dining rooms. Front foyer is grand and has lots of room for all family with closet. It flows nicely to the sunken great room complete with vaulted ceiling, beautiful views, w/o to deck. Master has renovated ensuite and roomy closets. 3 more generously sized bedrooms with closets and newer windows. Looking for lots of parking on paved driveway? check! How about a 25 x 45 workshop fully heated and insulated, with large front canopy, cement floors, full hydro and 2-8 ft electric doors? All this located 5 min to Alliston 20 min to Barrie. Lots of hiking and trails at Provincial Park close by. Don't delay!
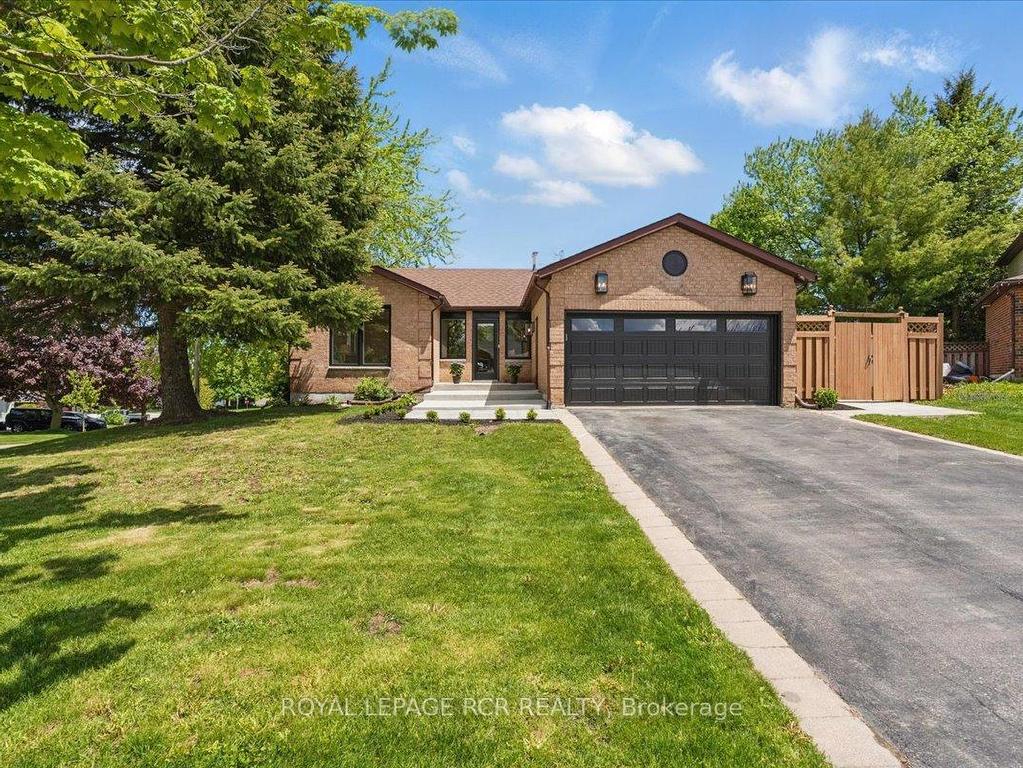
3+1 Beds
, 3 Baths
200 Jull Court, Orangeville ON
Listing # W12176702
**Public Open House Sat, June 14, 1-3pm**This beautifully renovated all-brick bungalow with an attached 2 car garage sits on a generous corner lot in one of Orangeville's most desirable neighbourhoods. Thoughtfully updated from top to bottom, it features modern finishes, spacious living, and exceptional flexibility for multi-generational families or income potential. Inside, you'll find stunning hardwood flooring throughout and a layout designed for both comfort and style. The open concept kitchen is both functional and stylish with a centre island with pendant lighting and breakfast bar, quartz countertops, stainless steel appliances, and a coffee bar with open shelving. Patio doors off the kitchen overlook the fully fenced backyard. The kitchen flows seamlessly into a bright living room where a wood stove takes centre stage, flanked by large windows that fill the space with natural light. Perfect for quiet evenings or hosting friends, this space feels both warm and inviting. A front sitting area and dedicated dining room add more room to relax or host. Down the hall are three well-sized bedrooms and two renovated bathrooms. The primary suite includes a walk-in closet and a private 3 piece ensuite with modern finishes. Two additional bedrooms are perfect for family, guests, or a home office, serviced by a stylish 4 piece bath. The front hall closet is wired for an additional laundry facilities if desired - adding flexibility to suit your needs. The fully finished lower level offers a separate entrance and walk-out, ideal for extended family or income potential. Large above-grade windows make the space feel open and inviting. This level features a full kitchen, open concept living and dining area, a spacious bedroom, a separate office or flex space. Shared laundry facilities are conveniently located at the bottom of the stairs, easily accessible to both levels without compromising privacy.
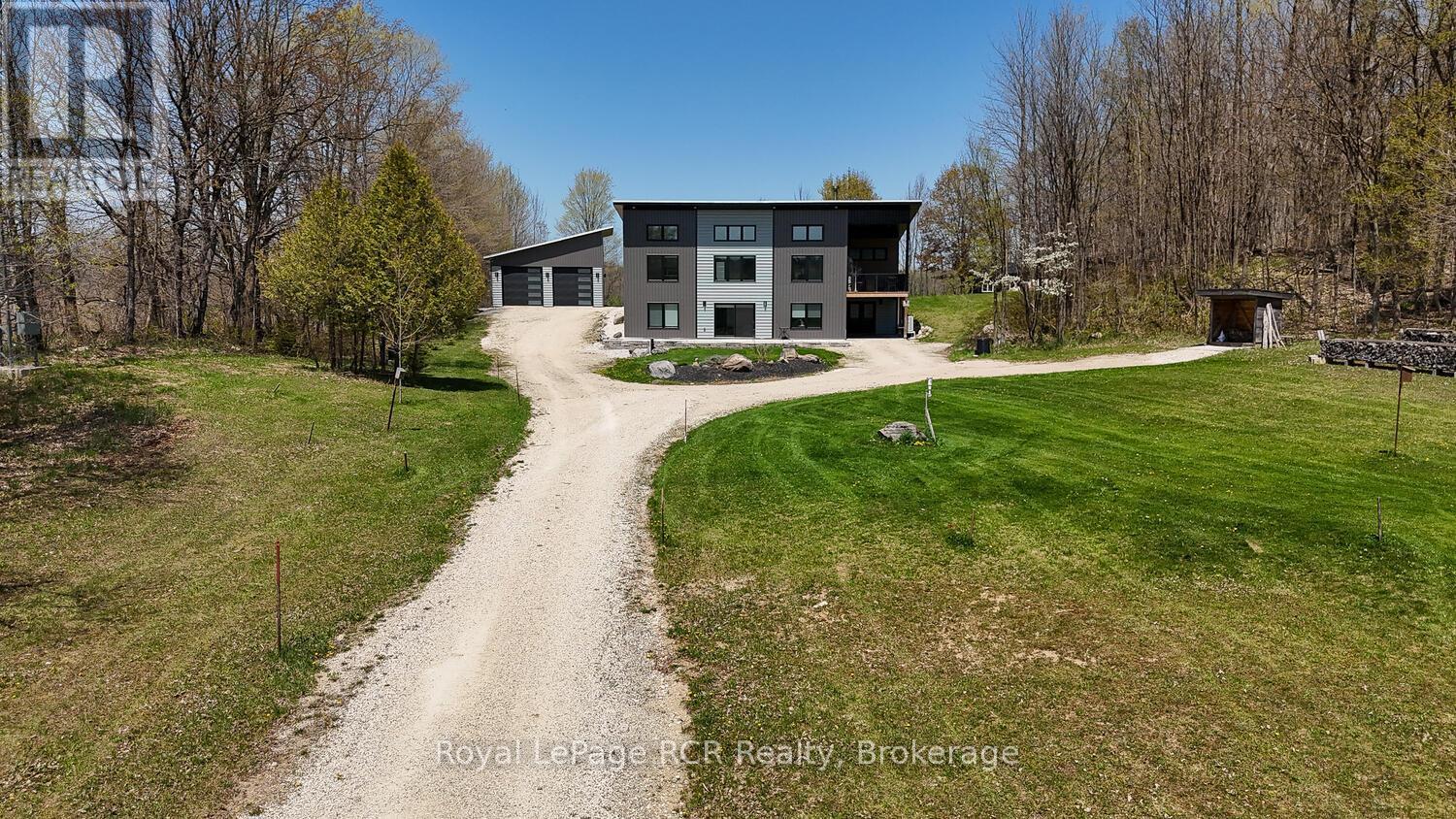
2 Beds
, 3 Baths
384317 CONCESSION 4 CONCESSION ,
West Grey Ontario
Listing # X12154671
2 Beds
, 3 Baths
384317 CONCESSION 4 CONCESSION , West Grey Ontario
Listing # X12154671
Welcome to this exceptional, custom-built, ENERGY STAR certified home, situated on a private and picturesque 5.53-acre property. Built in 2019 with meticulous attention to detail, this home offers a blend of modern design and tranquil country living. As you step inside, you'll be greeted by an open and airy space highlighted by soaring 14-ft ceilings and a striking wall of south-facing windows. This design not only floods the home with natural light and showcases the expansive countryside views but also contributes to energy efficiency. The main floor, encompassing approx. 1630 sq ft, features a modern and practical layout. Easy-to-maintain polished concrete floors with radiant in-flr heating provide comfort throughout. The open-concept design seamlessly integrates the kitchen with a central island, a dining area, and an inviting living space. A wood stove serves as a focal point, creating a warm and relaxing atmosphere, with a walkout to a covered deck. The spacious primary bedrm offers a 5-pc ensuite, a walk-in closet, and private access to the outdoors. A 2nd bedroom, conveniently connected to the 4-piece main bathrm, a laundry rm, and ample closet space complete the main level. The fully finished lower level, also equipped with concrete radiant in-floor heating, provides significant additional living space. You'll find a bright and open family room, potential for one or two more bedrms, a 3-piece bath, a studio, and a workshop ideal for hobbies and creative pursuits. Covered parking with convenient lower-level entry adds to the practicality of this home. Beyond the main residence, the property features a detached 30' x 36' shop with 6-inch concrete floors and hydro, offering endless possibilities. A new, 10' x 16' bunkie is fully insulated.. The location is a short drive to Markdale for hospital services, schools and shopping. Embrace a lifestyle of comfort, privacy and natural beauty. Come see all this remarkable property has to offer! (id:7525)
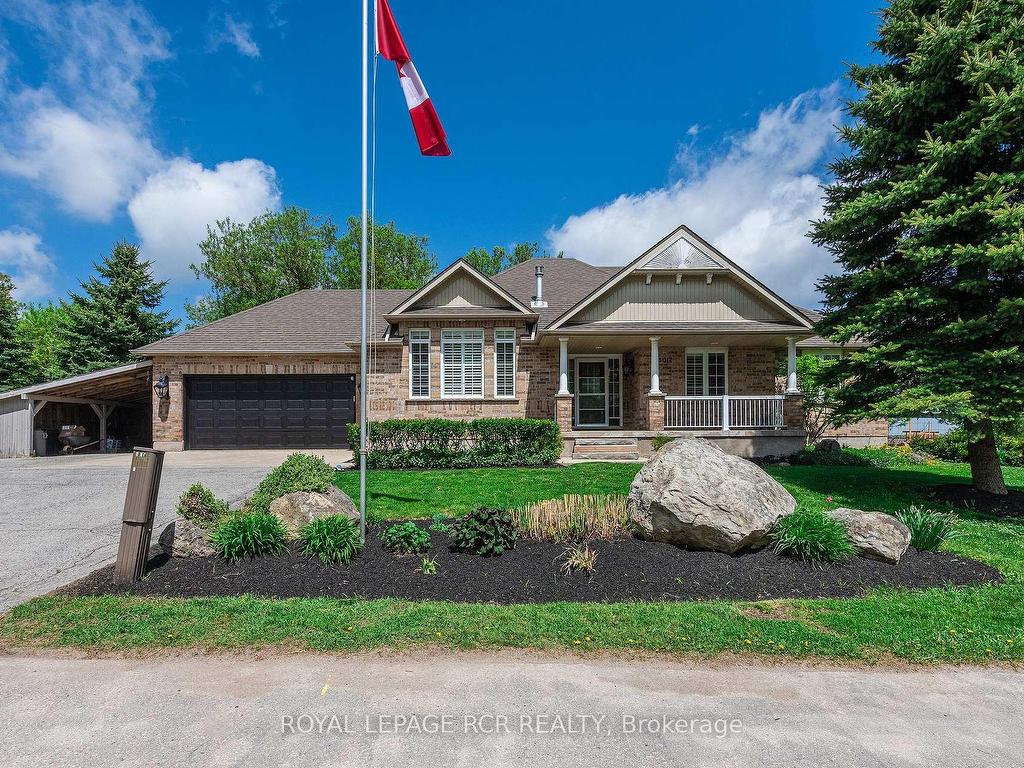
3+1 Beds
, 3 Baths
285017 COUNTY ROAD 10 N/A, Amaranth ON
Listing # X12161992
Discover your dream lifestyle on the very edge of Laurel! This beautiful home, boasting over 2800 sq ft of living space nestled on a generous 1/2 acre lot, presents an exceptional opportunity for growing families or those seeking a tranquil retirement haven. Step inside and be greeted by a spacious foyer that flows into a welcoming living area, complete with a cozy gas fireplace. The heart of the home lies in the open-concept eat-in kitchen and dining room. Imagine family gatherings in the dining area, boasting elegant hardwood flooring and a convenient w/o to a low-maintenance composite deck with ample space. The kitchen is a chef's delight, featuring double ovens, built-in ss appliances, abundant counter space for culinary creations, and a coffee bar to start your mornings right. The laundry room, just off the kitchen, offers a pantry, cupboards, and a walk-out to the garage. Currently utilized as a home gym, the heated garage with finished floor offers versatile additional living space to suit your needs. Descend to the lower level and discover an open-concept area, ideal for entertaining. A stylish wet bar, dedicated theatre space with built-in surround sound, and a recreational area with another inviting gas fireplace & games room offers endless enjoyment. An additional bedroom and 2-pc washroom on this level provide extra convenience. This remarkable property boasts a wealth of extras designed for comfort and ease: built-in deck storage for cushions and hot tub equipment, an on-demand hot water heater for endless hot showers, a reverse osmosis water system and UV light for pristine drinking water, a charming cedar-lined cantina for storing your prized vintages, a water softener, a secure fenced side yard, a lg garden shed for all your outdoor essentials, and permitted carport offering additional parking. Experience the tranquility of country living while enjoying the ease of being just 10 min fm Orangeville and 2 min from school. Your forever home awaits!
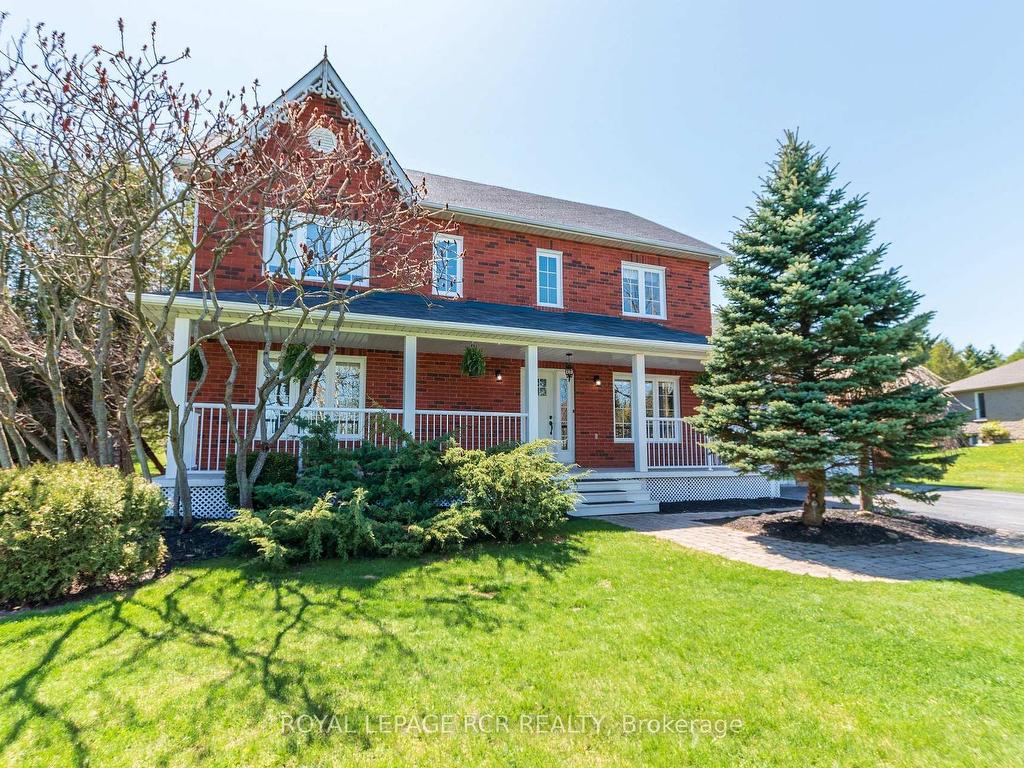
3+1 Beds
, 3 Baths
4 Hill Street, Erin ON
Listing # X12141116
Welcome to this charming two-storey home, nestled in the quaint and peaceful town of Hillsburgh. This beautifully maintained property is situated on just under one acre of a manicured lot in an executive subdivision, offering tranquility and privacy in a quiet area. The upper level hosts a convenient laundry room and three well-appointed bedrooms. The home also showcases gleaming hardwood floors and a cozy gas fireplace, creating a warm and inviting atmosphere. The large Primary bedroom with walk in closet and 4 pc ensuite featuring glass shower, soaker tub and heated floors. Bedrooms 2 and 3 are bright and have gleaming hardwood and share a well appointed bathroom. The basement boasts another bedroom, separate entrance with a walk-up, offering excellent potential for rental income or multigenerational living. Lower level recently refreshed with new carpet and fresh paint. Enjoy your morning coffee or evening relaxation on the large covered front porch. The property also includes an oversized two-car garage and ample parking for up to eight vehicles. This is a rare opportunity to own a move-in ready home in one of the areas most desirable neighborhoods. Don't miss out on this exceptional offering!
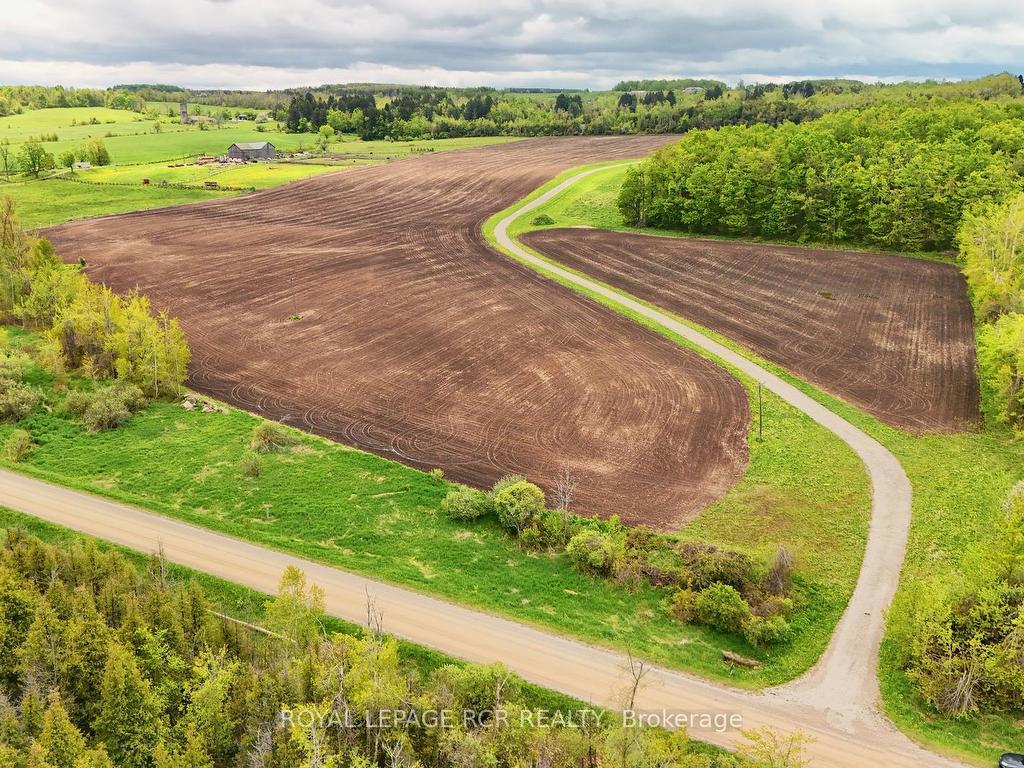
716582 1st Line E H S N/A, Mulmur ON
Listing # X11916734
Quiet and expansive south and easterly views from atop a gracious hill makes this the perfect spot to build your estate and create your own getaway. The driveway has already been installed to the approved building envelope, just bring your house and detached garage/workshop plans (or we have those available as well should they suit you). This 46 acre parcel of open farmland and views in south Mulmur makes this a wonderful spot to build and live. Easy to access with a paved road not far away. Close to skiing, golf and an easy commute to the GTA. Please come and walk the property to take in the views. **EXTRAS** Approved building envelope application available.
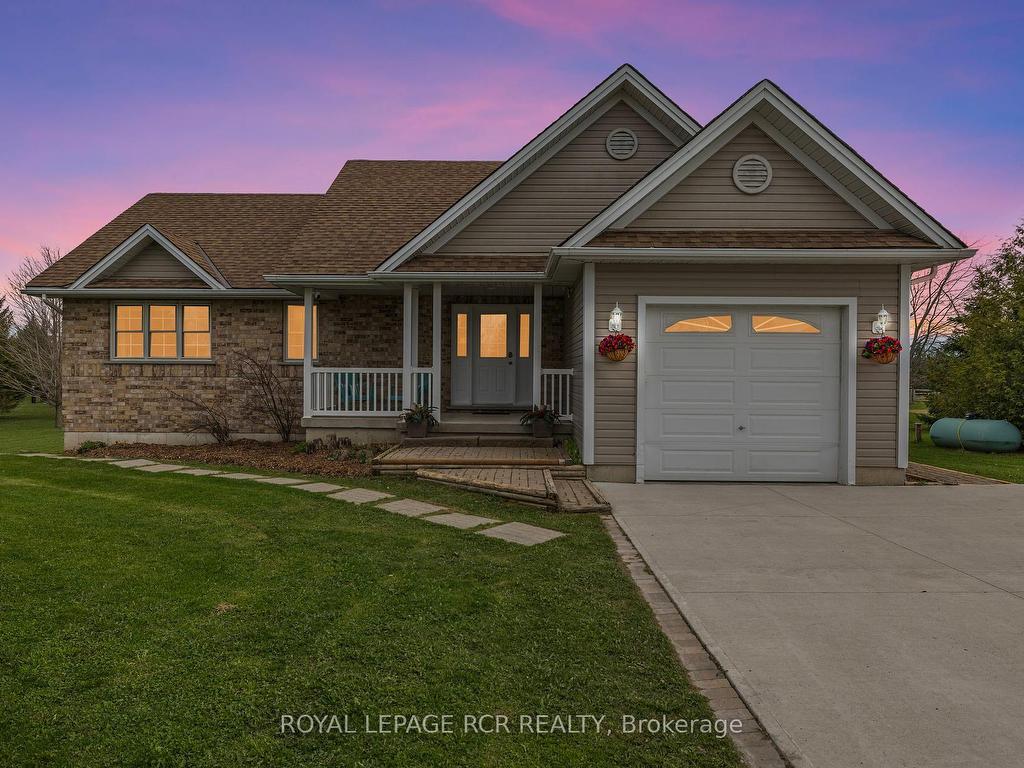
2+2 Beds
, 3 Baths
625440 15th Side Road, Melancthon ON
Listing # X12133090
Enjoy peaceful country living with all the modern comforts on just over 1.8 acres! This beautifully maintained 2+2 bedroom bungalow features gleaming hardwood floors, an upgraded kitchen with newer appliances, professionally refinished wood cabinets, stylish backsplash, and convenient main floor laundry. Perfect for entertaining or family living. High speed fiber optic internet is available for those working from home or enjoy streaming. The bright walk-out basement offers incredible flexibility, featuring a private entrance, second kitchen, spacious recreation room with a cozy fireplace, two bedrooms, and a full 4-piece bath. Ideal for extra living space, multi-generational families or a private guest retreat. Step outside to your own private oasis - take in the peaceful views of neighbouring racehorses while enjoying a quiet breakfast or unwinding by the firepit as the sun sets. The property includes an attached single-car garage and a detached, fully insulated, heated and cooled 2 car garage/workshop - complete with a car hoist, perfect for hobbyists or car lovers. Just some of the recent updates include: concrete driveway (2023), recycled asphalt driveway (2024), owned water softener (2024), and owned hot water tank (2025). Thoughtfully maintained with pride and ownership throughout. The spacious backyard features mature cherry, plum and pear trees, offering both shade and fresh seasonal fruit. Located in tranquil Melancthon Township, steps to community park, the Bruce Trail, close to a local fishing lake and surrounded by scenic snowmobile trails. Just minutes to Shelburne for shopping, schools and dining, and an easy drive to Orangeville, Collingwood and the GTA. This is more than a home - its a lifestyle! Come experience the perfect blend of rural charm and modern convenience!

3 Beds
, 2 Baths
17329 Shaws Creek Road, Caledon ON
Listing # W12145619
Every now and then a gem of a property becomes available in one of the most desirable places in Caledon. This is one of them. This gorgeous property is just over .5 acre and features complete privacy and views of neighbours ponds. Perfectly located in the Hamlet of Belfountain and surrounded by mature trees, this three-bedroom home with a barn is within walking distance to the Belfountain Conservation Area, Belfountain Public School, and The Belfountain Café for your morning coffee. The home has been beautifully updated with new flooring on the second level, steel roof, propane furnace, 2 propane fireplaces, air conditioner, bathrooms updated including free standing tub, new water softener and UV filtration system. The house and barn exterior painting complete in May 2025. Your backyard also features its own private entrance to Foresters Park. This is country living with an easy commute to the GTA. All your recreational dreams come true with steps to world class fishing on The Credit River, hiking the Bruce Trail from your front door, biking groomed trails, minutes to The Forks of The Credit Provincial Park, Caledon Ski Club, Belfountain Tennis Club and some of Canada's best Golf and Country Clubs. Please watch the video tour for all this property has to offer.
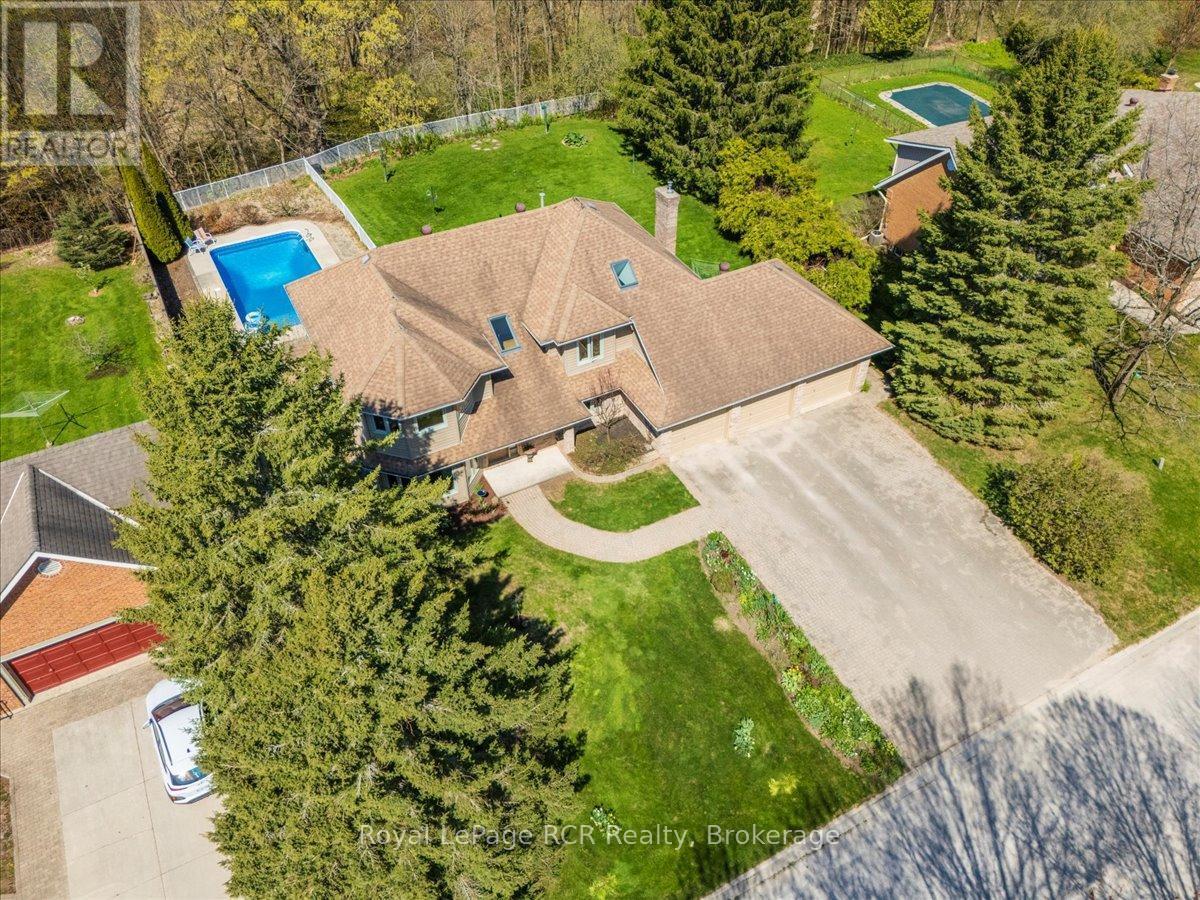
4+1 Beds
, 3 Baths
174 FOREST HILL DRIVE ,
Georgian Bluffs Ontario
Listing # X12151331
4+1 Beds
, 3 Baths
174 FOREST HILL DRIVE , Georgian Bluffs Ontario
Listing # X12151331
Welcome to your dream home! Tucked into a sought-after neighbourhood and backing onto a ravine, this executive 5-bedroom, 2.5-bathroom beauty has everything you've been searching for, and then some. Step into the bright foyer where a skylight welcomes the sun in, setting the tone for this light-filled, spacious home. French doors lead you into a charming living room, perfect for entertaining or curling up with a good book. The spacious eat-in kitchen boasts granite countertops and flows into a sunken family room featuring oak built-ins and a cozy gas fireplace, a warm and inviting space to gather. Upstairs, you'll find generously sized bedrooms with oversized windows that frame peaceful views and let in loads of natural light. The primary suite is your own private retreat with a walk-in closet and a luxurious 4-piece ensuite featuring a freestanding tub made for relaxing. Outside, summers will be a splash thanks to the inground pool, surrounded by nature with the ravine just beyond your backyard. Need more room to stretch out? The basement includes a 5th bedroom, a roughed-in bathroom, a large rec room, and tons of storage space. Add in a triple car garage, and you've got the space, style, and setting to truly have it all. Come take a look, you might just fall in love. (id:7525)
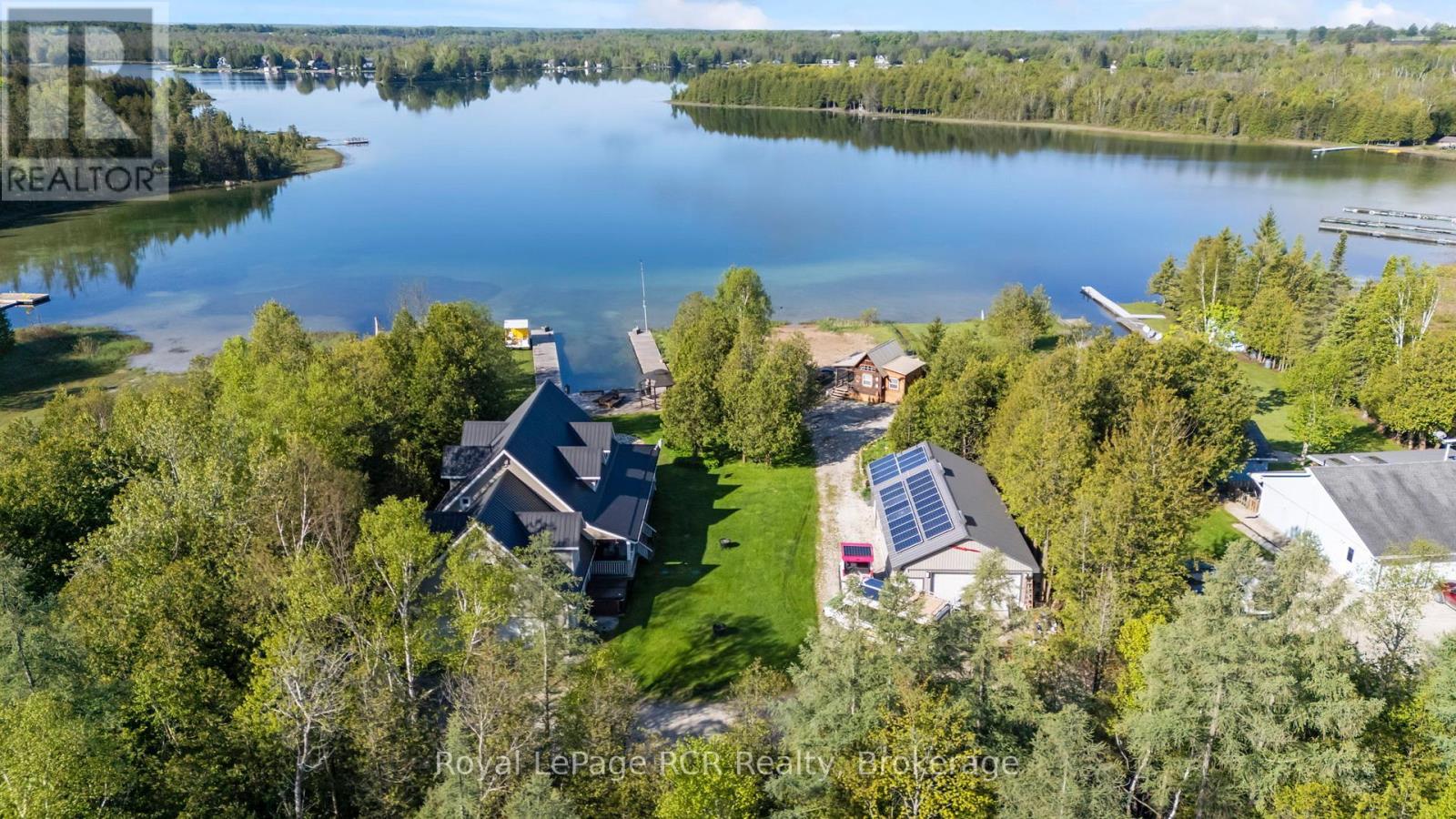
3 Beds
, 2 Baths
149 GLENDALE AIRPORT ROAD ,
Chatsworth Ontario
Listing # X12177684
3 Beds
, 2 Baths
149 GLENDALE AIRPORT ROAD , Chatsworth Ontario
Listing # X12177684
Within the aqua coloured waters of Williams Lake on over a half-acre lot, this exceptional lakefront property presents a true paradise for those seeking waterfront living. Located only 20 minutes to Owen Sound, 30 minutes to The Blue Mountains and 2 hours northwest of Toronto. This charming Cape Cod style home built in 2010 boasts over 2,100 sq.ft. of living space, featuring 3 comfortable bedrooms and 2 full bathrooms. The main floor offers an inviting open concept layout for the primary living areas, along with the convenience of main floor laundry and a spacious master bedroom that can accommodate a king-sized bed. Ascend to the upper level to discover a delightful games room and bar room area, perfect for entertaining. Quality features abound, including a durable steel roof installed in 2021, hardwood and ceramic flooring throughout, closed loop geothermal forced air heating and air conditioning. Beyond the main residence, the property includes a substantial detached shop equipped with two overhead doors, solar panels, insulation, heating, cooling, and concrete floors. Adding to the allure is a bunkie complete with a kitchenette and bathroom, which can be a great income generator. Completing this idyllic waterfront haven is a substantial private dock, offering direct and immediate access to the lake. From leisurely swims on a warm summers day to the gentle glide of a kayak or paddle board, the exhilarating rush of water skiing, or the quiet satisfaction of casting a fishing line, this feature unlocks a myriad of opportunities for lakeside enjoyment right at your doorstep. (id:27)
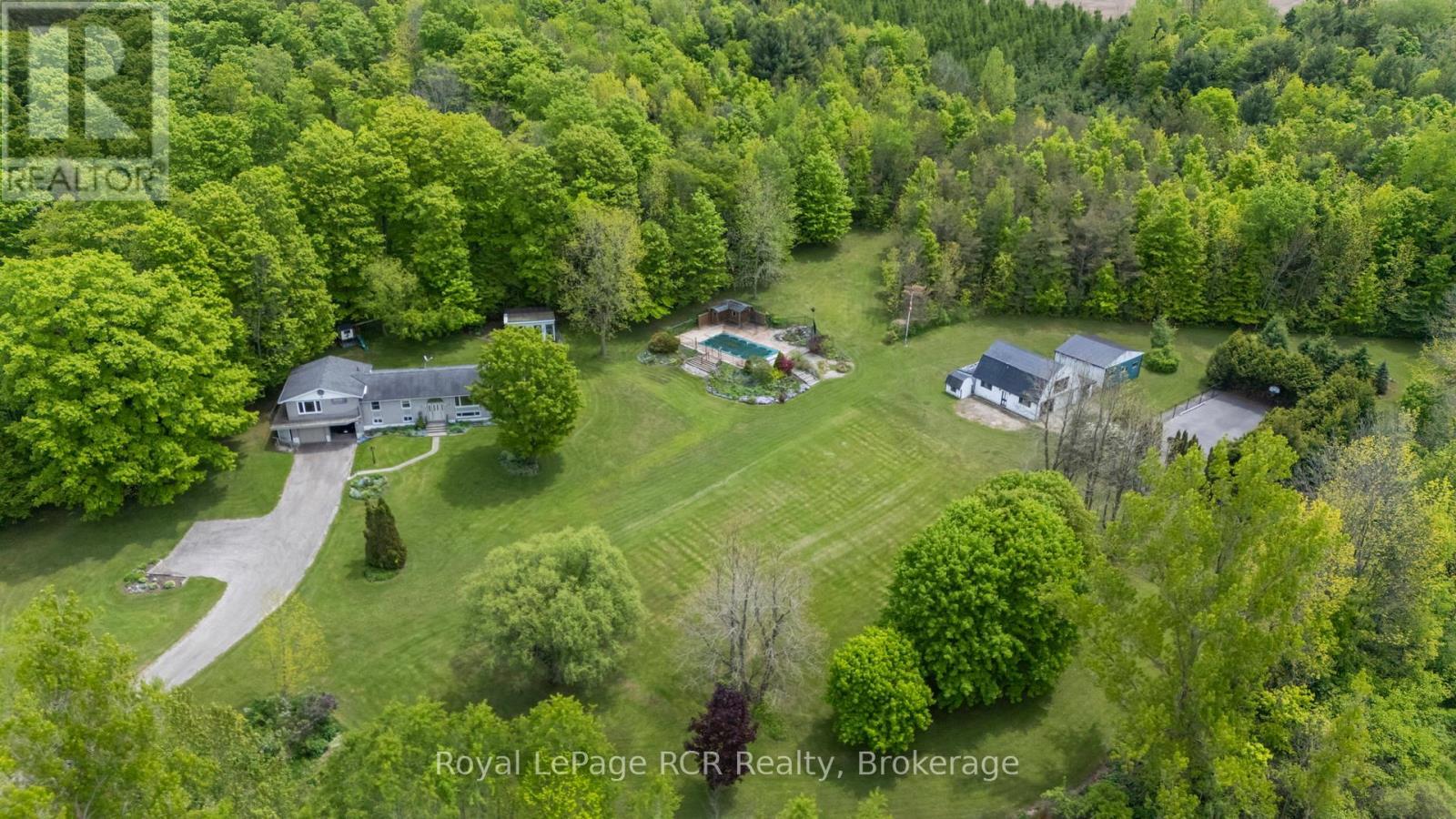
3+1 Beds
, 3 Baths
2455 HIGHWAY 9 HIGHWAY ,
Brockton Ontario
Listing # X12182943
3+1 Beds
, 3 Baths
2455 HIGHWAY 9 HIGHWAY , Brockton Ontario
Listing # X12182943
Escape to your secluded private sanctuary: a captivating 23-acre estate nestled peacefully back from the road. This 4-bedroom, 3-bathroom home offers modern charm and is perfectly suited for family life and nature lovers. Inside, discover sun-drenched, generous living spaces designed for both lively gatherings and peaceful relaxation. In the evening, retreat to the huge master suite, where you'll find the convenience of a 5-piece ensuite, the practicality of a walk-in closet, and the added comfort of a private sitting area. Adding to the ease of living is the convenience of the attached 2-car garage, a partial generator panel accompanied by a generator, as well as a 200 amp breaker panel. Embrace your inner sports enthusiast with the versatile outdoor sports pad, perfect for basketball, tennis, hockey, pickleball, and more. Later, unwind poolside and entertain into the evenings. Explore the diverse landscape by walking or biking the private trails. The tranquil pond out front seamlessly connects with the meandering Greenock creek, further enhancing this picturesque setting. This sweeping property boasts beautiful perennial gardens, an expansive panorama of nature and its abundant wildlife, opportunities for recreation, and space for your future aspirations. Practical outbuildings include a greenhouse, a barn with a lean-to, and a drive-shed. Envision your future here, it was by the current owners over 40 years ago, which says everything. Its more than just a residence, its a lifestyle opportunity, conveniently located near Walkerton and Mildmay. Seize this opportunity! Contact your REALTOR now to book your private viewing. (id:27)
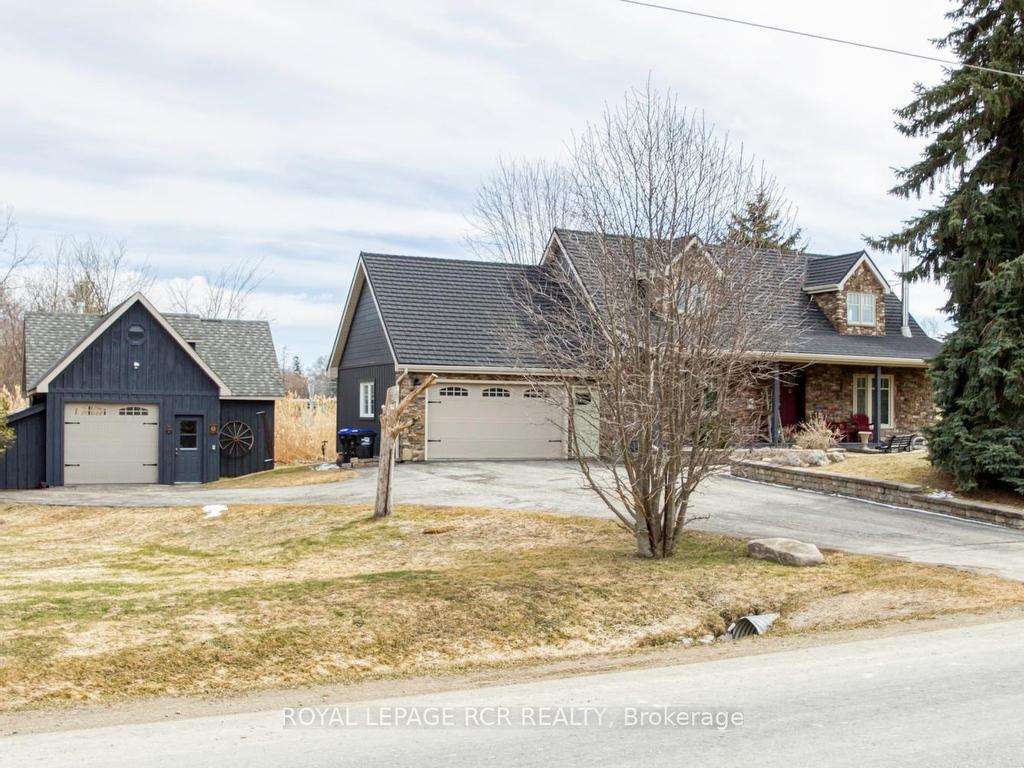
3 Beds
, 2 Baths
2163 Concession 8 Road,
Adjala-Tosorontio ON
Listing # N12119015
3 Beds
, 2 Baths
2163 Concession 8 Road, Adjala-Tosorontio ON
Listing # N12119015
Unique Character Meets Modern Design In This Premium Quality Custom-Built Home, Nestled In The Heart Of Colgan. A Sanctuary That Has Been Lovingly Crafted By It's Original Owners & The First Time Offered For Sale. The Property Features A SEPARATE Insulated Gas-Furnace-Heated WORKSHOP/GARAGE, Approx. 715 Sq.Ft. Plus A Loft Space - A Handyman's Dream! A Beautiful Home That Radiates Warmth & Charm, & Greets With A Welcoming Feel. The Living Room Features An Authentic Wood-Burning Stove/Fireplace, Perfect For Cozy Evenings. A Modern Kitchen With Stainless Steel Appliances & Granite Counters Inspires Culinary Creativity, & Opens To A Bright Sunroom-Style Office/Den With A Heated Floor & A Walkout To A Sprawling Private Deck. The Convenience Of A Main Floor 3rd Bedroom & A Large Laundry Room With Storage & Access To The Garage Adds To The Home's Functionality. The Primary Bedroom Is A True Retreat, Boasting Unique Angles & Charm, Enjoy Picturesque Windows & A Semi-Ensuite Bath With A Relaxing Jet Tub. Complete With A Large Open Finished Basement Offering A Great Area For Gatherings. The Home Exterior Has Premium Stone And Composite Siding & The Property Offers Tasteful Landscaping Features With So Much More. Conveniently Close to Award Winning St. James Catholic School In Colgan, Wooding Lakes Golf Club, Tottenham, Alliston & A Short Drive To Bolton For All The Services & Amenities You Need. Don't Miss Out On The Chance To Make This Extraordinary Opportunity Yours! (Please Note That Some Photos Have Been Virtually Staged & Are For Decoration Purposes Only)
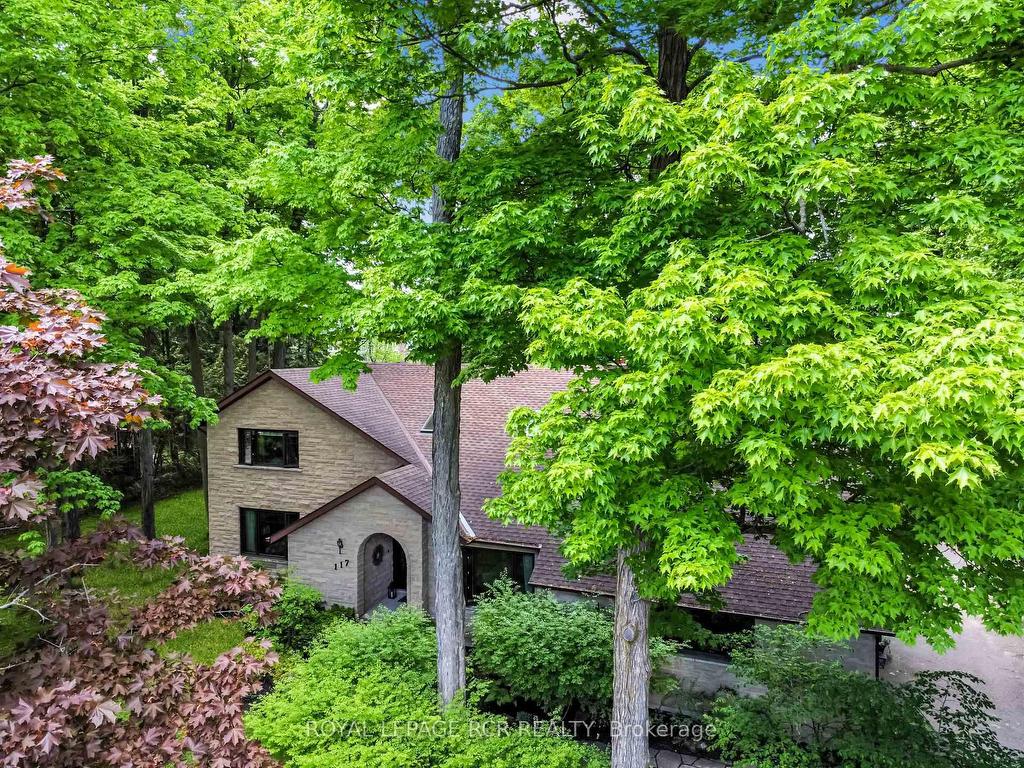
3 Beds
, 4 Baths
117 Birch Grove, Shelburne ON
Listing # X12120386
Custom Stone Home on Private 0.6-Acre Lot in Shelburne's Premier Neighbourhood. Welcome to this beautifully crafted, custom-built two-storey stone home, situated in Shelburne's most desirable neighbourhood with no through traffic. Set on a mature, private .6-acre lot with 151 ft of frontage, this 3-bedroom, 4-bathroom home blends timeless charm with modern upgrades. The updated custom kitchen, featuring quartz countertops, a breakfast bar, ample cabinetry, and premium stainless steel appliances including a double wall oven and induction cooktop. The kitchen flows seamlessly to a spacious, private composite deck ideal for entertaining. A soaring cathedral ceiling highlights the family room, anchored by a floor-to-ceiling stone fireplace with Napoleon gas stove. The enclosed stone entryway leads to a generous foyer with a walk-in coat closet and a stunning circular oak staircase, illuminated by a skylight. The upper level boasts a large primary suite with an oversized walk-through closet and a renovated 3-piece ensuite. Oak and pine trim, hardwood and porcelain floors add warmth throughout the home. The finished basement offers additional living space with a rec room featuring a gas stove, an exercise area, three walk-in storage rooms, a full bathroom, laundry/utility room, and flexibility to add a bedroom/ in-law suite or office. Extras include an attached oversized double garage with access from both the mudroom and lower level, plus an additional detached single garage/workshop perfect for storage or hobbies. Outdoors, enjoy a firepit, children's play fort, and professionally landscaped gardens with mature sugar maple trees. This move-in-ready home offers elegance, comfort, and space for the whole family in Shelburne's best location. Ideally situated near the OFSC snowmobile and OFATV trail systems, this property offers direct access to year-round outdoor adventure. 50-minute drive to Brampton.
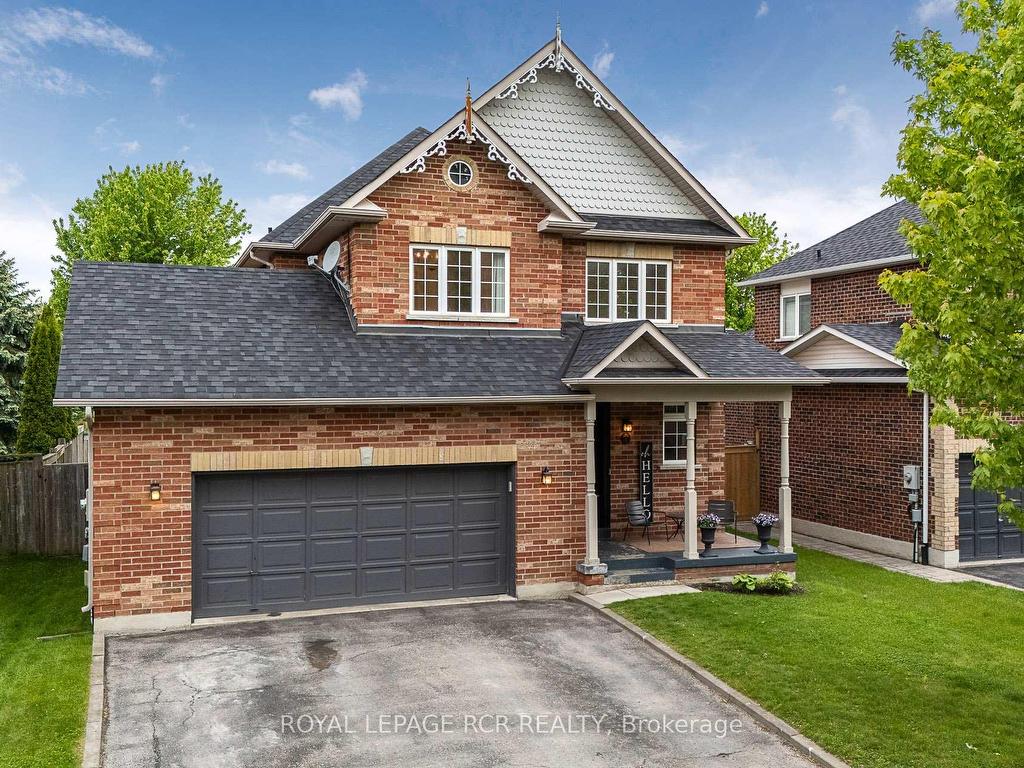
4+1 Beds
, 4 Baths
4 Caseton Crescent, Uxbridge ON
Listing # N12195081
Discover an exceptional opportunity in Uxbridge's desirable Coral Creek! This impressive 4-bedroom, 4-bathroom all-brick detached home is ideally situated on a quiet crescent, offering unmatched proximity to schools, downtown amenities, and Uxbridge's premier park. The rear of the property opens to a beautiful treelined greenspace, directly accessing a fantastic playground and sports complex, complete with pickleball, basketball courts, and baseball diamonds perfect for outdoor enthusiasts. Step onto the inviting covered front porch and enter a home designed for comfortable living. Inside, you'll be captivated by the stunning bright and light-filled spaces throughout the large principle rooms. The expansive eat-in kitchen is a chef's delight, providing ample storage and a breakfast bar, while a convenient mudroom offers seamless garage access. All four bedrooms are generously proportioned. This lovingly maintained residence also boasts significant potential with a basement featuring in-law capabilities, including an additional bedroom and kitchenette, offering flexibility for extended family or rental income. This home offers a lifestyle of convenience, activity, and comfort in an amazing neighbourhood. Some recent upgrades include the refrigerator (2025), washing machine (2024), roof (2021) some windows and custom built front door (2020), Ring doorbell system and programmable thermostat.
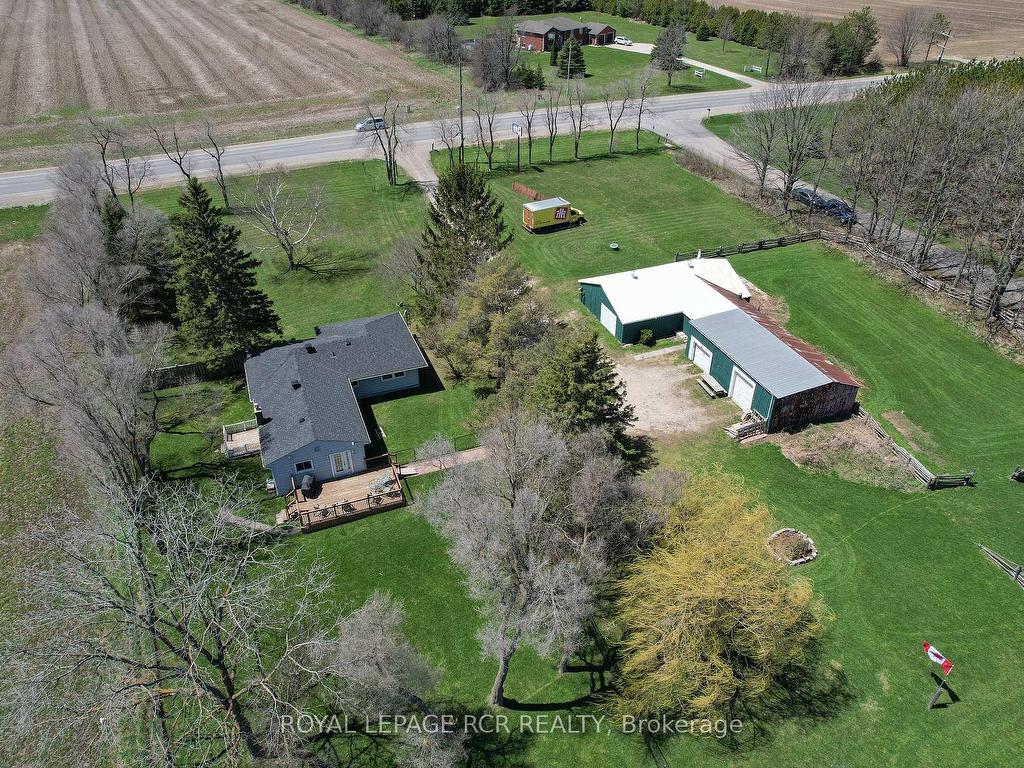
2 Baths
516483 County Road 124 N/A, Melancthon ON
Listing # X12163496
3 acre property with Highway Commercial Zoning overlooking Shelburne Golf Course. Some approved uses: truck or bus storage terminal, garden or lumber centre, auto service, restaurant, farm implement outlet. Also special zoning for self storage bldgs. A single family residence is permitted as an accessory use. Presently used as a country home. Well maintained with detached outbuildings suitable for auto & other storage.
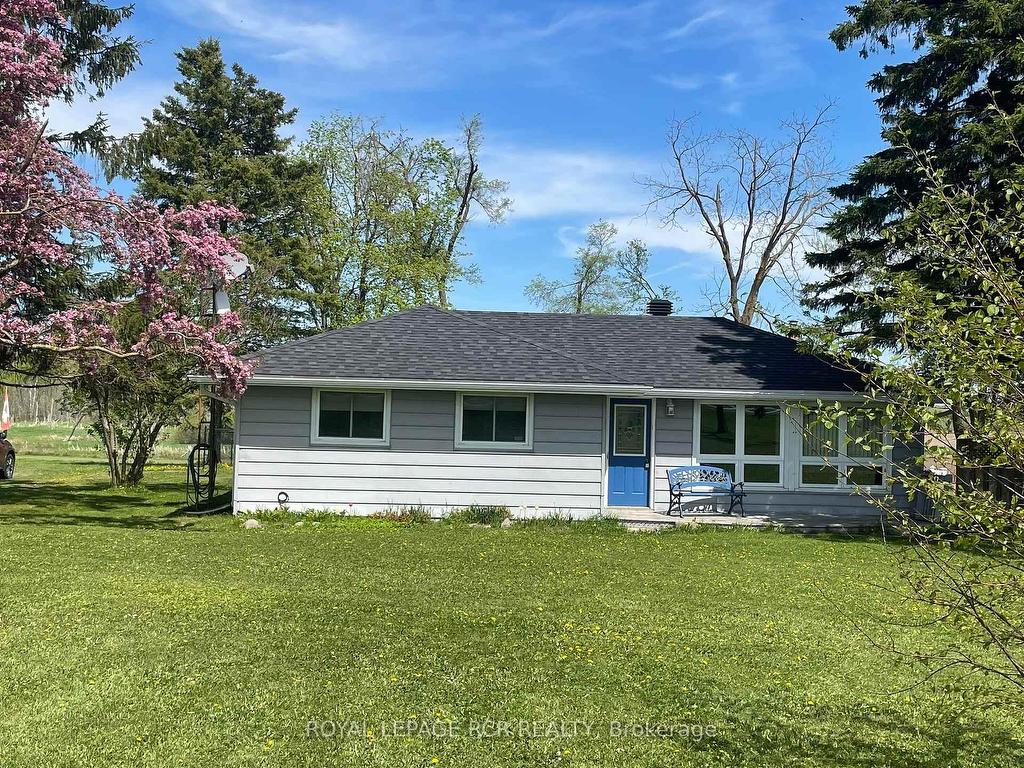
4 Beds
, 2 Baths
516483 County Rd 124 N/A, Melancthon ON
Listing # X12163561
Live here, work here while you plan future endeavours. Overlooking Shelburne Golf Course, this property offers a well maintained, comfortable bungalow on almost 3 acres, with a 45' x 30' garage for car parking, 40' x 12' 2nd garage, & barn. Present use is residential, but allows commercial uses. Home has 2 decks, natural gas heat, large living room & combo kitchen/dining rm. 4 good sized bedrooms. Bring your ideas to this pleasant country property.
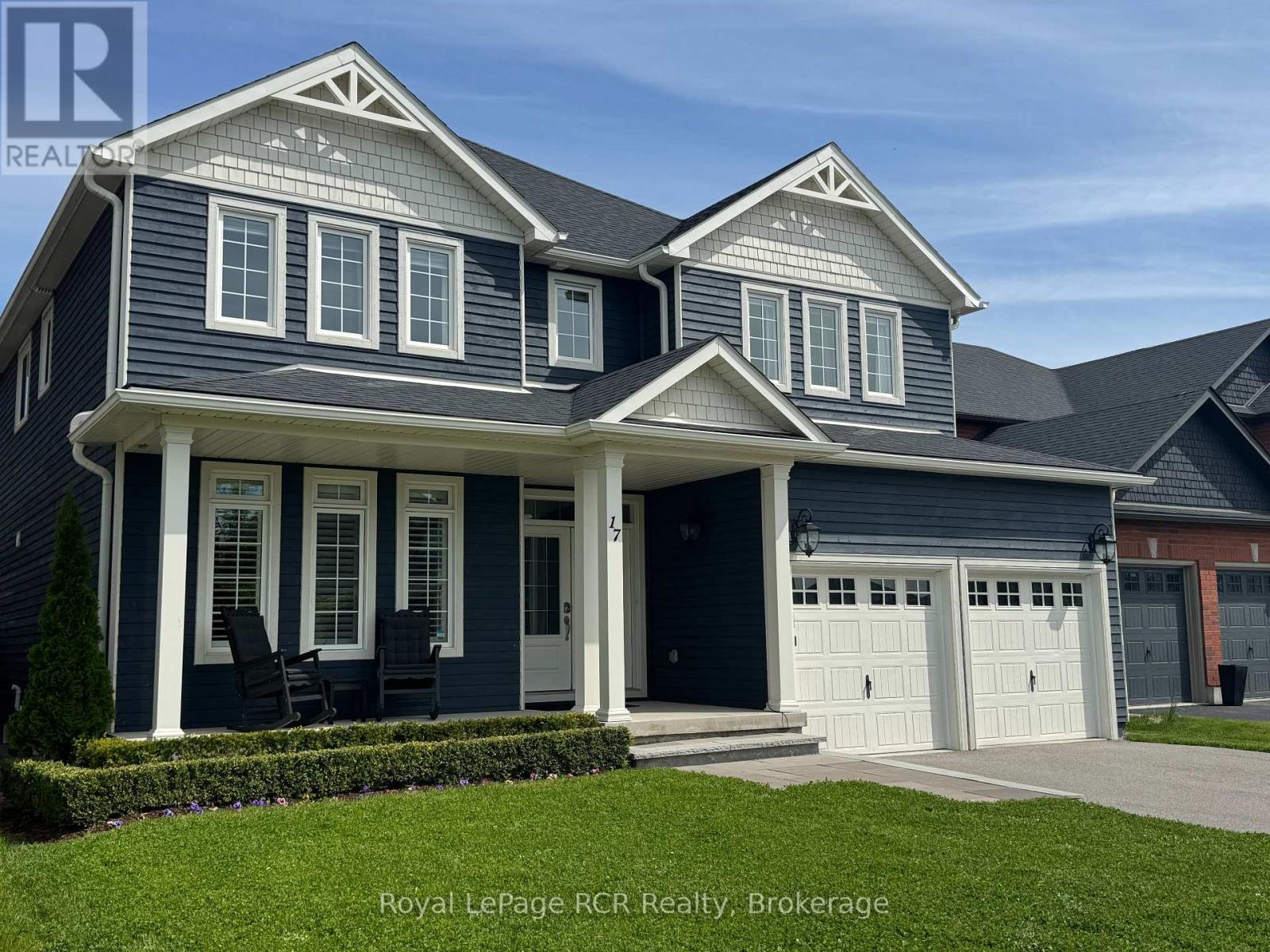
4+1 Beds
, 5 Baths
17 GILPIN CRESCENT , Collingwood Ontario
Listing # S12083427
Welcome to 17 Gilpin Crescent, a beautifully designed family home perfectly positioned with a private backyard in the desirable Mountaincroft neighbourhood of Collingwood. This spacious 4 + 1 bedroom, 5 bathroom home is just steps away from both elementary and high schools, as well as scenic walking and biking trails, offering the ideal blend of comfort, convenience, and community.The main floor is an entertainers dream, featuring a spacious dining room, a thoughtfully designed kitchen with a large island, and plenty of cupboard space. The inviting living room, complete with a gas fireplace and modern LED lighting, creates a cozy yet stylish atmosphere. Natural light pours in through large windows, making the entire space feel warm and welcoming.The extended front entrance features California shutters, custom seasonal storage, keeping everything organized year-round. Upstairs, you'll find a bright and open layout, with a large primary bedroom offering a luxurious 5-piece ensuite. Three additional generously sized bedrooms (one with its own ensuite) provide ample space for the whole family.The fully finished basement adds even more room, including a large recreation / family room with gas fireplace, an additional bedroom, and a full bathroom. The double garage and charming front porch enhance the home's curb appeal, while the family-friendly neighbourhood makes it the perfect place to call home.This home offers the perfect blend of lifestyle, comfort, and space in Collingwood ideal for making lasting memories. Don't miss out on the chance to make it yours! (id:27)

6 Beds
, 4 Baths
023038 HOLLAND-SYDENHAM TOWNLINE ,
Chatsworth Ontario
Listing # X12038600
6 Beds
, 4 Baths
023038 HOLLAND-SYDENHAM TOWNLINE , Chatsworth Ontario
Listing # X12038600
This magnificent 4,420 finished sq. ft. home with a attached double car garage offers abundant storage space and exceptional features throughout. The main floor is designed for convenience and comfort, featuring a mudroom with great storage, beautiful trim, and square cut flag slate floors. The foyer includes a closet, and there's a 3pc bathroom next to a main floor laundry room for added functionality. The large primary bedroom offers a walk-in closet, and a 4pc ensuite. The living room is filled with natural light from large windows, complemented by engineered hardwood floors and a cathedral ceiling. The heart of the home is the bright and spacious custom kitchen, adorned with cherry cabinetry, a pantry, granite countertops, a prep sink, and a raised bar. Modern appliances include a new microwave and dishwasher. The kitchen seamlessly flows into the dining room with vaulted ceilings and patio doors leading to a covered wood porch area. There is also a generously sized bedroom/office and a family room with vaulted ceilings. The 2nd covered wood deck, equipped with a hot tub and BBQ area, is perfect for outdoor entertaining. The basement boasts high 9'ceilings and includes four bedrooms with large windows, with one bedroom offering ensuite privilege with a3pc bathroom. The basement also features custom trim, a recreation room, ample closet space, 5pc bathroom, utility room, natural gas boiler, forced air heating, in-floor heating, and central air conditioning. The basement is spray-foamed from floor to ceiling for max efficiency. The exterior is equally impressive with a paved driveway, landscape lighting, irrigation, lush landscaping, playhouse, garden shed, and a large above ground pool. A front covered porch, providing multiple areas for relaxation and entertainment. This home combines luxury, comfort, and practicality, making it the perfect place for your family to call home. (id:27)

4+2 Beds
, 5 Baths
1369 Ryerson Boulevard, Severn ON
Listing # S12012342
Welcome to tranquility surrounded by trees and nature. This newly renovated/un-lived in (upper) country home sits on 10 acres of land with plenty of lush lawns to enjoy on a dead-end cul-de-sac. Take in all nature has to offer on the front porch or sunroom with lots of room for seating and viewing. Warm up by the fireplace (2023) in the family room during the cooler months and entertain guests in your eat-in kitchen which features quartz counter tops, stainless steel appliances including a 4 Chefs Brigade range for cooking gourmet. This property is perfect for families needing bedroom space as it hosts 4 bedrooms and 2 newly renovated bathrooms on the second floor. As if this property doesn't already offer plenty, the renovated basement is perfect for in-law/nanny suite or income generating basement. The basement features 2 bedrooms, 2 bathrooms, in suite laundry, heated floors, and a walk out to the back yard green space. Have comfort in knowing that waterproofing completed in 2018 on basement foundation, included is a Generac 10,000W generator, plenty of vegetable garden space and a chicken coop with hydro. The quiet use and enjoyment of the property comes with the luxuries of close by entertainment and amenities such as golf courses, parks, proximity to town shops, beaches, and the rail trails at the back of the property. This is your chance to own a country property with acreage at an affordable price!
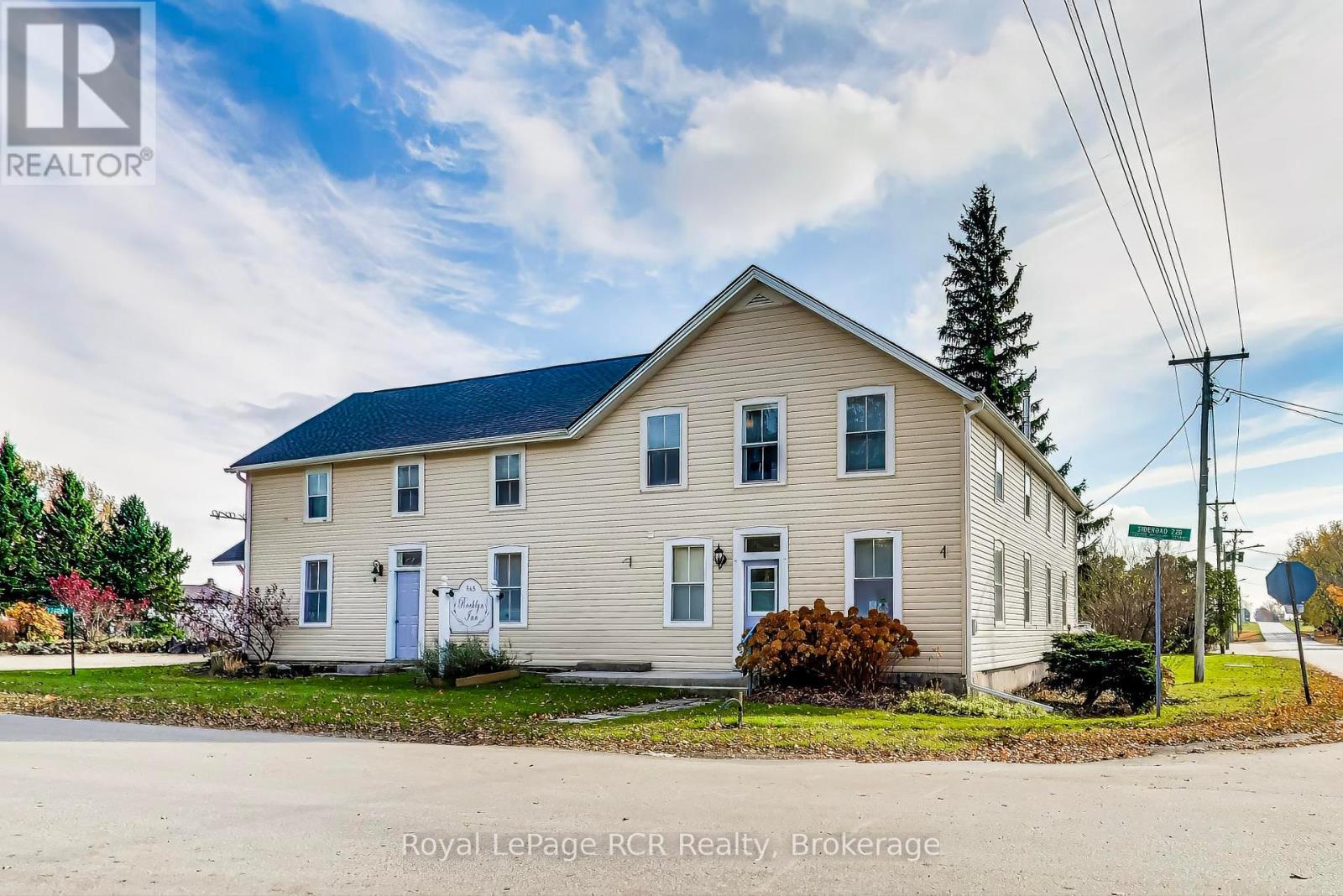
9 Beds
, 4 Baths
726004 22B SIDE ROAD ,
Grey Highlands Ontario
Listing # X11946056
9 Beds
, 4 Baths
726004 22B SIDE ROAD , Grey Highlands Ontario
Listing # X11946056
Welcome to The Rocklyn Inn a grand opportunity to build your dream! Escape the hustle and bustle of the city and embrace the charm of Rocklyn! This stunning and historic home, known as The Rocklyn Inn, offers a unique opportunity to create your own vision or continue operating a turnkey bed & breakfast at this breathtaking property. Situated just 15 minutes from Meaford and Thornbury, 25 minutes from Blue Mountain, and super close to The Bruce Trail: this grand dame is perfectly located for year-round enjoyment. Boasting nine bedrooms and four bathrooms, the home has been thoughtfully updated with a new roof, patio, fencing, flooring, and gas fireplaces. The property also features a spacious workshop, a separate lot with a detached garage, and commercial zoning, providing endless possibilities for the next owner whether that is creating a boutique bed and breakfast, a wellness retreat, or a stunning family estate. Situated on a generous lot with plenty of outdoor space, this property invites you to bring your creativity and build the life or business you have always dreamed of. With its timeless elegance, idyllic location, and untapped potential, The Rocklyn Inn is waiting for you to make it your own. ***A turnkey package is available***. Bonus: Geothermal heating and cooling system! (id:27)
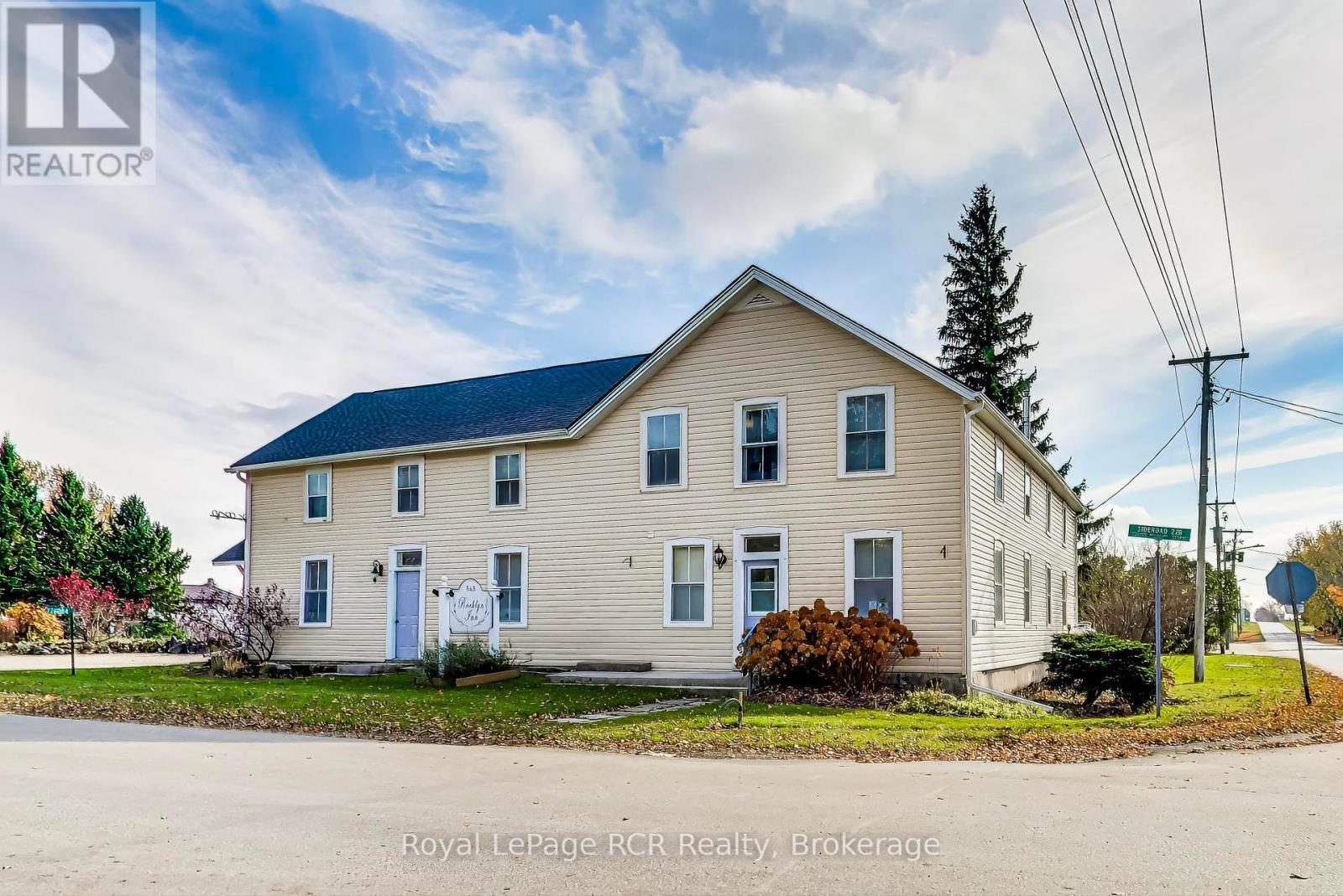
726004 22B SIDE ROAD , Grey Highlands Ontario
Listing # X11946058
Welcome to The Rocklyn Inn a grand opportunity to build your dream! Escape the hustle and bustle of the city and embrace the charm of Rocklyn! This stunning and historic home, known as The Rocklyn Inn, offers a unique opportunity to create your own vision or continue operating a turnkey bed & breakfast at this breathtaking property. Situated just 15 minutes from Meaford and Thornbury, 25 minutes from Blue Mountain, and super close to The Bruce Trail: this grand dame is perfectly located for year-round enjoyment. Boasting nine bedrooms and four bathrooms, the home has been thoughtfully updated with a new roof, patio, fencing, flooring, and gas fireplaces. The property also features a spacious workshop, a separate lot with a detached garage, and commercial zoning, providing endless possibilities for the next owner whether that is creating a boutique bed and breakfast, a wellness retreat, or a stunning family estate. Situated on a generous lot with plenty of outdoor space, this property invites you to bring your creativity and build the life or business you have always dreamed of. With its timeless elegance, idyllic location, and untapped potential, The Rocklyn Inn is waiting for you to make it your own. ***A turnkey package is available***. Bonus: Geothermal heating and cooling system! (id:27)
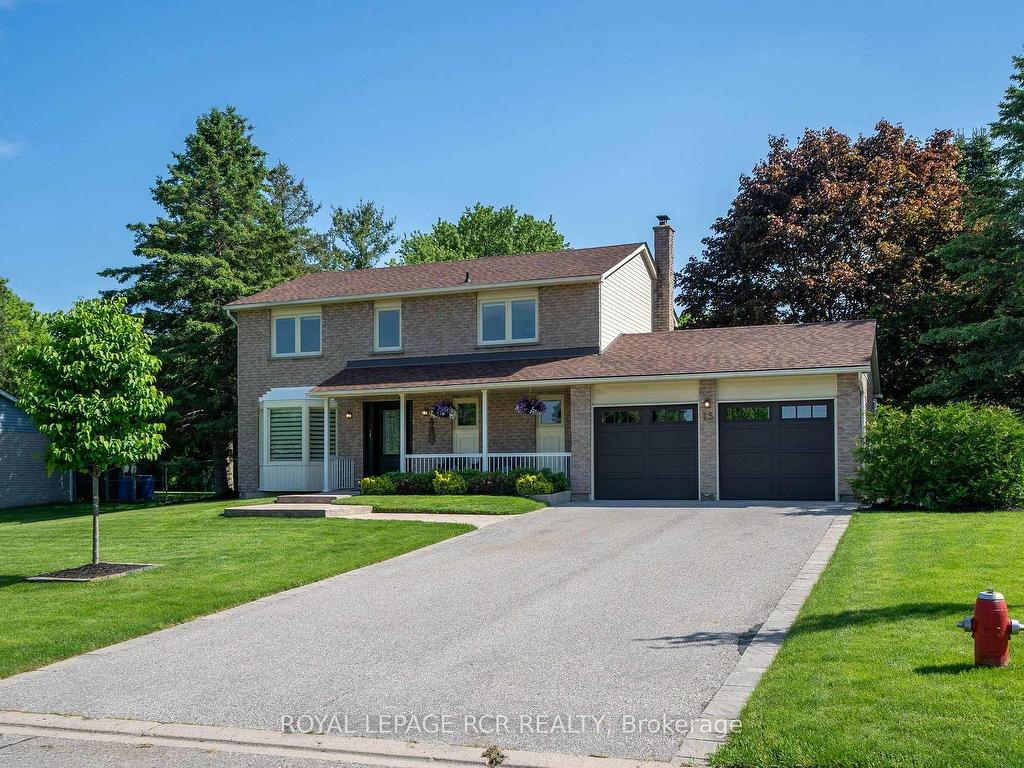
3+1 Beds
, 3 Baths
15 Brawton Drive, Caledon ON
Listing # W12206714
Welcome Home to 15 Brawton Dr, a stunning home recently updated with high end features throughout located in a sought after neighbourhood in the quaint village of Palgrave! This home is perfectly situated on a expansive 99.47 ft. x 152.08 ft. lot in a Executive home family community and is sure to impress! The home greats you with beautiful curb appeal, a pattern concrete walkway and extended front porch. The front foyer opens up to the formal living and dining room, perfect for entertaining guests and relaxing alike. The home chef dream Kitchen is fully updated with modern appliances, granite counters, gas stove, huge centre island breakfast bar, plenty of storage and a walk-out to the sensational yard. The kitchen is filled with natural light, large picture windows, outlooking the yard. Take meals outside and enjoy the view, embrace the tranquility and privacy of your personal green space. The Main level also boasts a cozy family room with wood fireplace and floor to ceiling picture window with a view. This level offers a convenient laundry/mud room with access to the garage, laundry sink hook up and high end front load washer and dryer. The 2nd level boasts a primary bedroom with walk in closet and 4pc ensuite. The 2nd level also offers 2 additional sizeable bedrooms and a 3pc main washroom. The finished lower level offers potential to make the space your own. Currently the space offers a recreation room, exercise room which can easily convert to a 4th bedroom, plenty of storage and more! An excellent location in an established established mature subdivision, and in walking distance to Palgrave Public School, Parks, Caledon Trailway Path & Equestrian Centres Nearby you do not want to miss the opportunity to call 15 Brawton Dr Home! Located near Hwy 50, making for an ideal commute to Pearson & GTA in Less than an Hour!
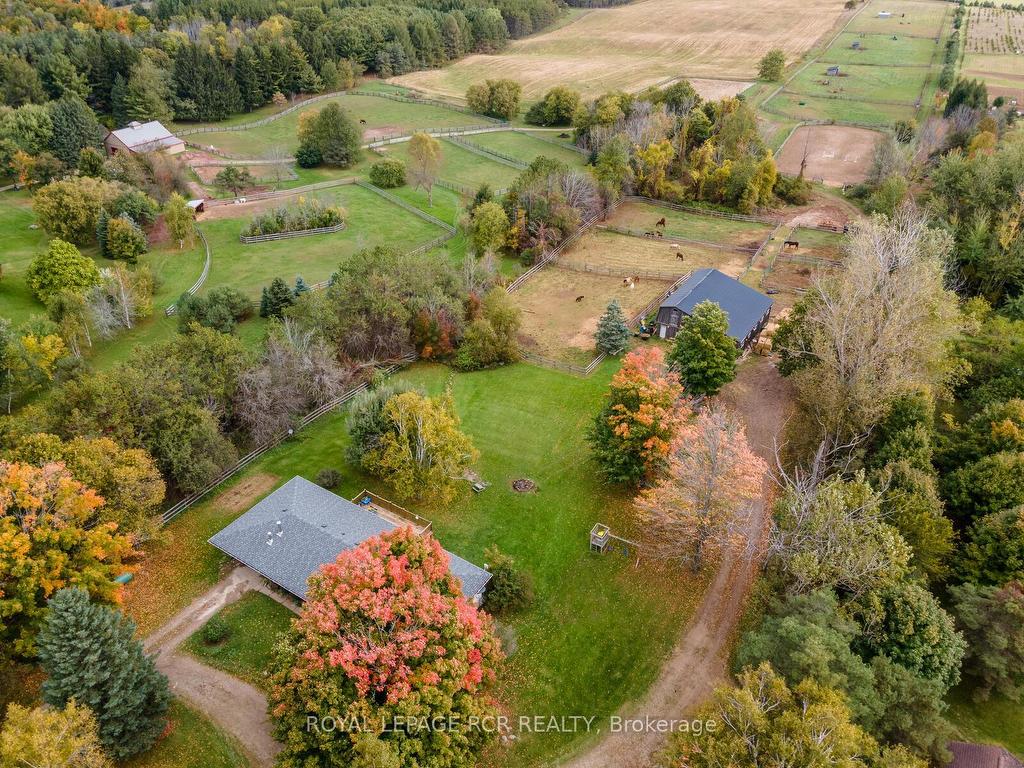
4 Beds
, 2 Baths
953371 7th Line, Mono ON
Listing # X12158413
Welcome to this fabulous and affordable horse farm in South Mono. Situated on 10 acres it features a solid brick bungalow with 4 bedrooms on the main floor and a finished basement. Many upgrades including roof shingles, windows, furnace, CAC, deck and a new submersible constant flow well pump in July 2024. The primary bedroom features a 4 pc ensuite and his & her closets. The other 3 good-sized bedrooms have double closets. Large living room with stone fireplace and built-in shelving. Separate dining area and large kitchen with plenty of cupboards and a walk-out to the deck overlooking the backyard and barn and access to the hot tub. The basement offers a games room and a large recreation room. Large laundry room and plenty of storage finish off the lower level. The 8-stall insulated board and batten barn offers a separate tack room, feed room and large hay loft. There are 5 oak-board paddocks surrounding the barn and 4 additional paddocks in the back of the property. A water line runs to the back paddocks with multiple hydrants so no need to be hauling water. Three run-in sheds in the larger paddocks. For the riders there is a large fenced outdoor sand ring with newer footing in between the barn and the back paddocks. Attached single car garage. Nice mudroom with new tile flooring. Located in a wonderful location.


