Listings
All fields with an asterisk (*) are mandatory.
Invalid email address.
The security code entered does not match.

2+1 Beds
, 2 Baths
9213 Castlederg Side Road, Caledon ON
Listing # W12081844
Welcome home to Caledon, this beautiful Bungalow is perfectly situated on a 194.45 ft. x 206.38 ft. - just under 1 Acre property! Located in the desired area of Castlederg, Caledon, this well maintained & upgraded home is sure to impress with a modern open concept layout & high end finishes throughout! Tucked away on Castlederg Side Road, you are immediately drawn in as you drive up the long private driveway and approach this home, from the welcoming lush landscape, mature trees and lovely curb appeal. Immediately you will notice the expansive & impressive, 36.8 x 30.9 ft. detached Garage, spanning 1128 sq. ft.! Make your way up the stone walkway to the front doors and enter the Main Level of the home, and you are immediately greeted by the sunlit Foyer. The Foyer leads to the renovated Kitchen with granite counters and is open to the Dining Area and Living Area overlooking the beautiful front Yard. Enjoy meals with family and friends in the Dining Room or take your meals outside and relax in the spectacular Solarium. The Yard also offers a dedicated space for your pet, a cute little house for the family cat or dog. The Main Level also features a spacious Primary BedRm with walk-in Dressing Rm (which can easily convert to an additional BedRm) a 2nd Bedroom & a 4-piece Washroom. Descend to the Lower Level with a backdoor entrance & you will find a large Recreation Room, perfect for unwinding & relaxing, a 3rd Bedroom/Office with walk-out to the side Yard, just steps to the Garage. The Lower Level offers a great space with 2 separate/private entrances, offering great potential for the multi-generation family, or the perfect above grade In-law or Nanny Suite! The Lower Level also offers a Laundry Rm, Cold Rm & plenty of Storage. This home is located near schools, walking trail, is just minutes from Albion Hills Conservation Park, Glen Eagle Golf Club, & is just a short drive to Downtown Bolton where all amenities are available, shops, restaurants & more!
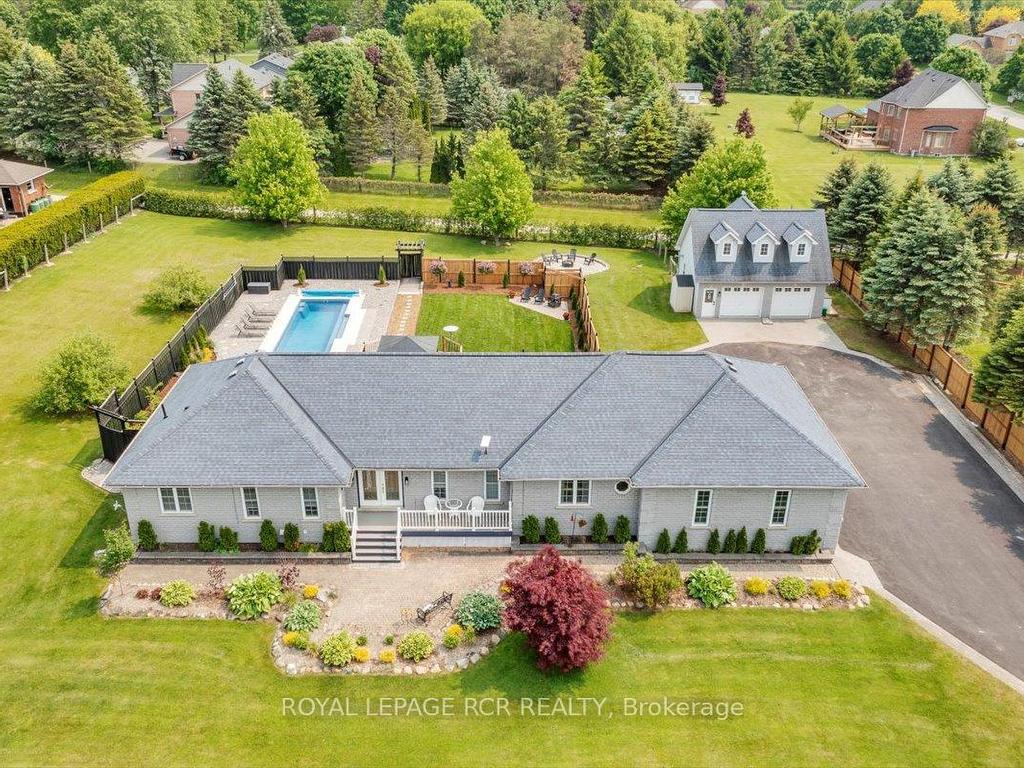
2+3 Beds
, 3 Baths
395 Sandford Road, Uxbridge ON
Listing # N12195449
Shows 10+++++ Your clients will be delighted to walk through this open concept ranch style bungalow, beautifully reno'd top to bottom. Sitting well back from road on over an acre of manicured grounds with 3 car garage and bonus detached 2 car heated garage/workshop with finished loft. Sit on the entertainers-delight back deck and enjoy the brand new heated salt water pool and enjoy a full-sun expansive backyard looking over new landscaping, fire pits, and pool surround. The interior of the home features newly updated kitchen, baths, appliances, floors, trim, and lighting leading to a massive lower level with high ceilings, large above grade windows, 3 additional bedrooms, spa like bathroom including new sauna, all recently completely renovated with a separate walk-up into garage from massive laundry room with ample storage. The detached heated garage and loft is perfect for extra vehicles, workshop, or work from home office and the finished loft above (22ft x 15Ft) is perfect for teens or sleepovers. The garage and workshop both have 2-part epoxy floors perfect for a garage enthusiast. Too many upgrades to list, check out attached feature sheet. Third bedroom on main level was converted to a sitting room easily converted back to third bedroom.
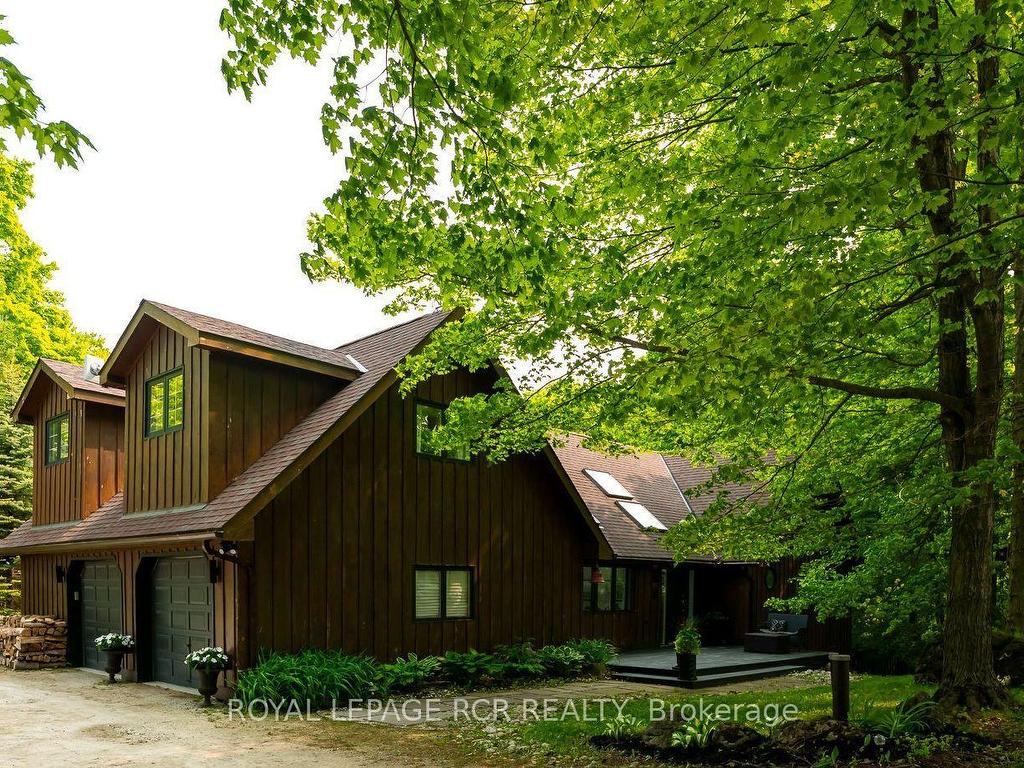
4+2 Beds
, 4 Baths
427049 25th Side Road, Mono ON
Listing # X12200204
As you wind your way through the Mono countryside, you'll discover a place that feels less like a house and more like home. Welcome to the Maples of Mono. Tucked away on three acres and surrounded by a private forest of Maples and mixed woods, open skies and beautiful countryside, the only sounds you'll hear are birds trilling and evening frog calls. Yet, you're just moments from cherished local attractions like the Bruce Trail, Mono Cliffs Park, local fine dining, craft brewery, vineyard and skiing. Pearson Airport is 50 mins away. Step inside, and this unique-build modern home offers magazine-worthy loft living, with custom details throughout. A welcoming and generous granite island is the perfect spot to entertain. With four bedrooms and four bathrooms, plus two bonus rooms in the lower level, there's a room for everyone to find their own space for live/work, multi-generational living, or hosting guests. The lower level offers a sweet kitchenette and walkout to private deck. This home is perfect for a large family or nurturing creative dreams, whether that's an art studio or a music sanctuary. Picture cozy evenings by the woodstove fire, or lively gatherings spilling out onto various decks and patio. Outside, the magic continues. Imagine summer days by your inground pool or exercising on your own private trail in the forest. There's a charming bunkie cabin ready to become a cozy retreat, and a wood shed for practical storage. Plenty of room for parking for everyone. This isn't just the house you're looking for; it's the feeling of coming home.
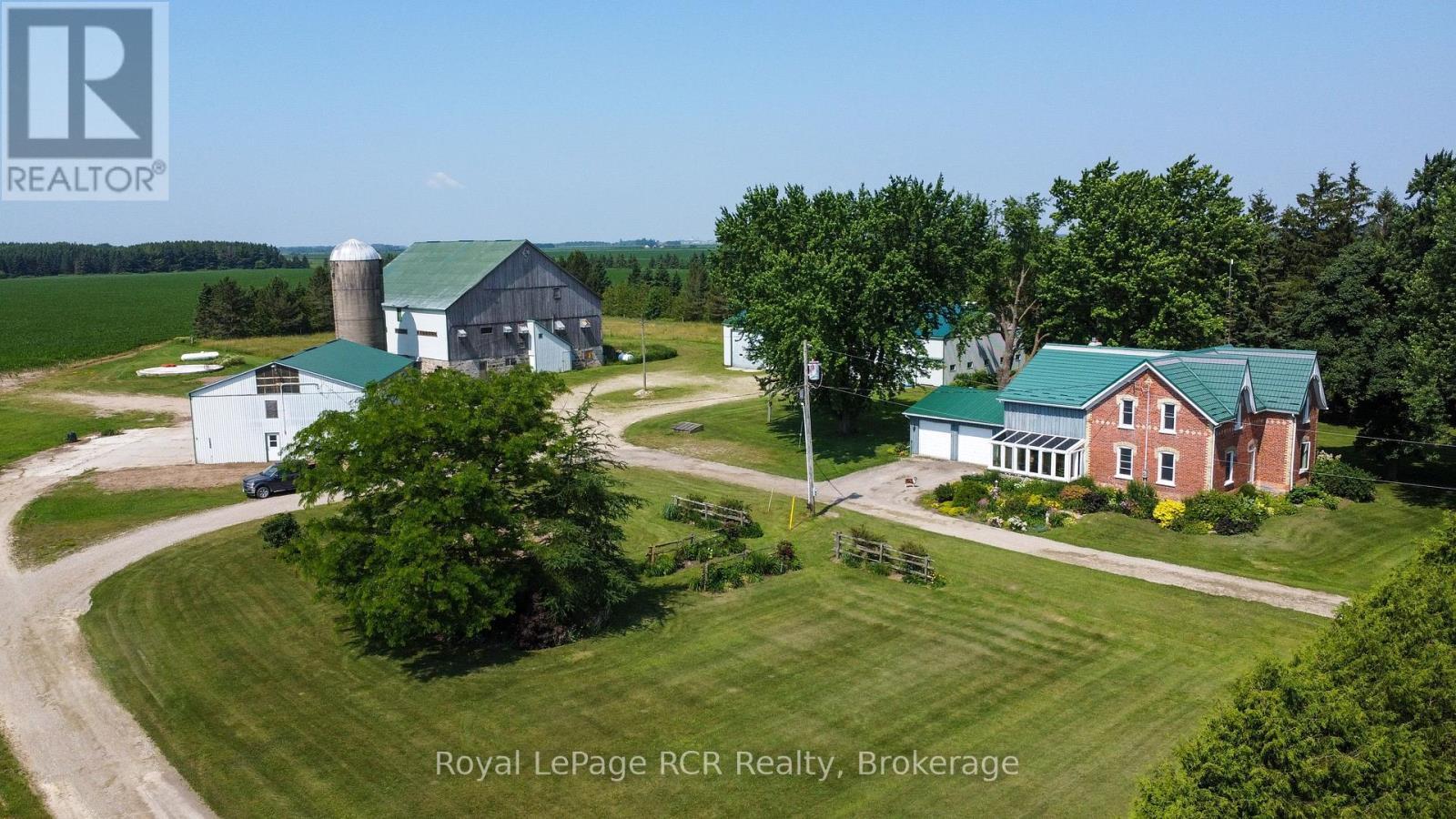
6 Beds
, 2 Baths
7120 SIXTH LINE ,
Centre Wellington Ontario
Listing # X12263293
6 Beds
, 2 Baths
7120 SIXTH LINE , Centre Wellington Ontario
Listing # X12263293
Your Perfect Country Property! This classic 1885 Ontario farm house has been nicely maintained over the years plus a rear addition was added to give this older home a more modern feel throughout. Situated on a recently severed, beautiful 5.3 acres in Centre Wellington, while being conveniently located on a quiet road between Arthur and Belwood. This appealing all brick, 6 bedroom home has enough room for the whole family with large principal rooms offering a true country feel, and the cedar sunroom off the dining area is an impressive feature, while the premium steel shake roof is sure an overall added benefit. The large 2 car attached garage features in-floor heating for your convenience. The property features beautiful large mature trees, perennial flowerbeds, extensive lawn areas, 2 driveway entrances, all this surrounded by productive agricultural lands. Here's the bonus for those needing outbuildings - a huge 50'x100'workshop shed, with a portion insulated and heated, would be ideal for the handyman or contractor, the older 65'x77'bank barn is very solid throughout and a 40'x60'drive shed has lots of height and endless possibilities, and lastly an older cement silo awaits your creative ideas. These outbuildings are truly a rare find in today's real estate market. Pride of ownership is evident on this great property, and a quick closing could be available for the next owners. This complete rural property must be seen to be appreciated. It's prime location is within commuting distance to most major centres. Make the Move to the Country! (id:7525)

270 YOUNG STREET , Southgate Ontario
Listing # X12068021
Development Potential. 3.025 Acres Of Vacant Land In Dundalk. Potential For Development Of Single Detached Residential Or Multi Family Residential. Major Development In Dundalk With 800 New Homes Now Being Built. Zoned R2- H, R3-341- H And Ep. Inquire For More Information. (id:27)

8 Beds
, 4 Baths
504 Andrew Street, Shelburne ON
Listing # X12061421
An outstanding investment opportunity for a solid, updated fourplex, featuring 4 bright, separate 2 bedroom apartments. The building has a brick exterior and is sited on a spacious 60 ft. x 150 ft. lot. The building has 4 individual hydro meters and 4 water meters. Each unit features open concept kitchen, dining & living area with breakfast counters, 2 bedrooms, a full 4 piece bathroom and ensuite laundry. Each unit was refreshed with neutral decor in 2024, quality laminate flooring, updated cabinetry and bathroom fixtures. Each unit also features a ductless heating/cooling unit. This turnkey investment opportunity offers great income and cap rate, with the opportunity to add two new tenants or owner occupy a unit after April 30th. See attached income/expense information.
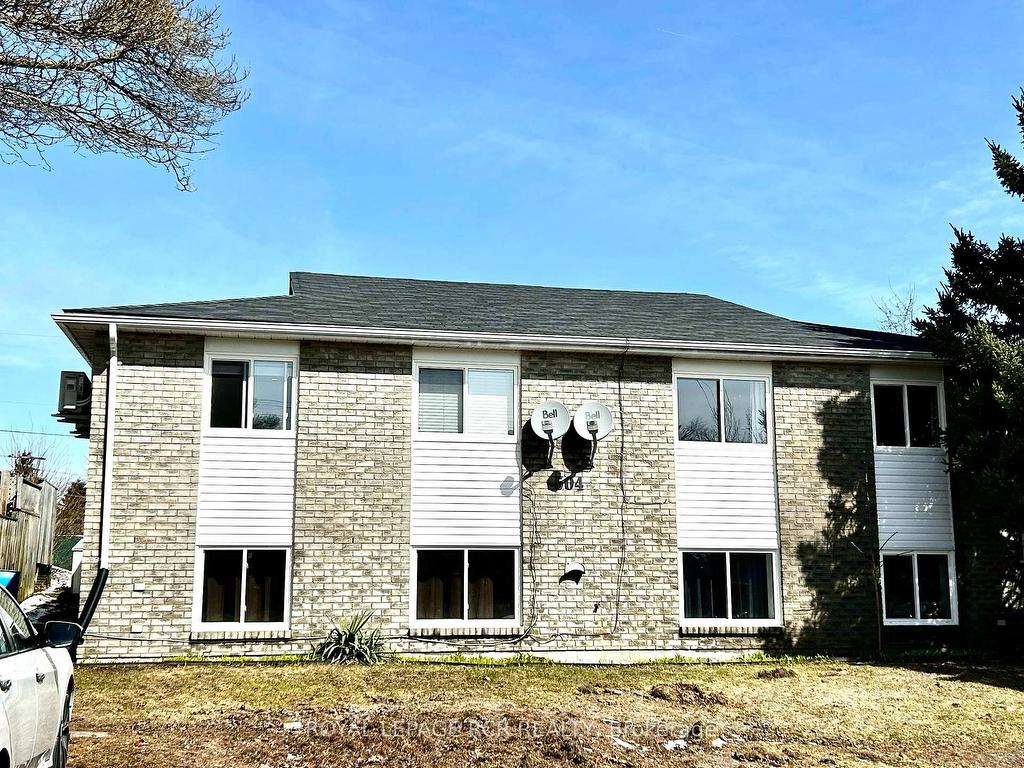
4 Baths
504 Andrew Street, Shelburne ON
Listing # X12061424
An outstanding investment opportunity for a solid, updated fourplex, featuring 4 bright, separate 2 bedroom apartments. Quality brick exterior, the building sits on a spacious 60 ft. x 150 ft. lot. Each unit features open concept kitchen, dining & living area with breakfast counters, 2 bedrooms, a full 4 piece bathroom and ensuite laundry. Each unit was refreshed with neutral decor in 2023/2024, quality laminate flooring, updated cabinetry and bathroom fixtures. Each unit also features a ductless heating/cooling unit. This turnkey investment opportunity offers great income and cap rate, with the opportunity to add two new tenants or owner occupy a unit after April 30th. See attached income/expense information.
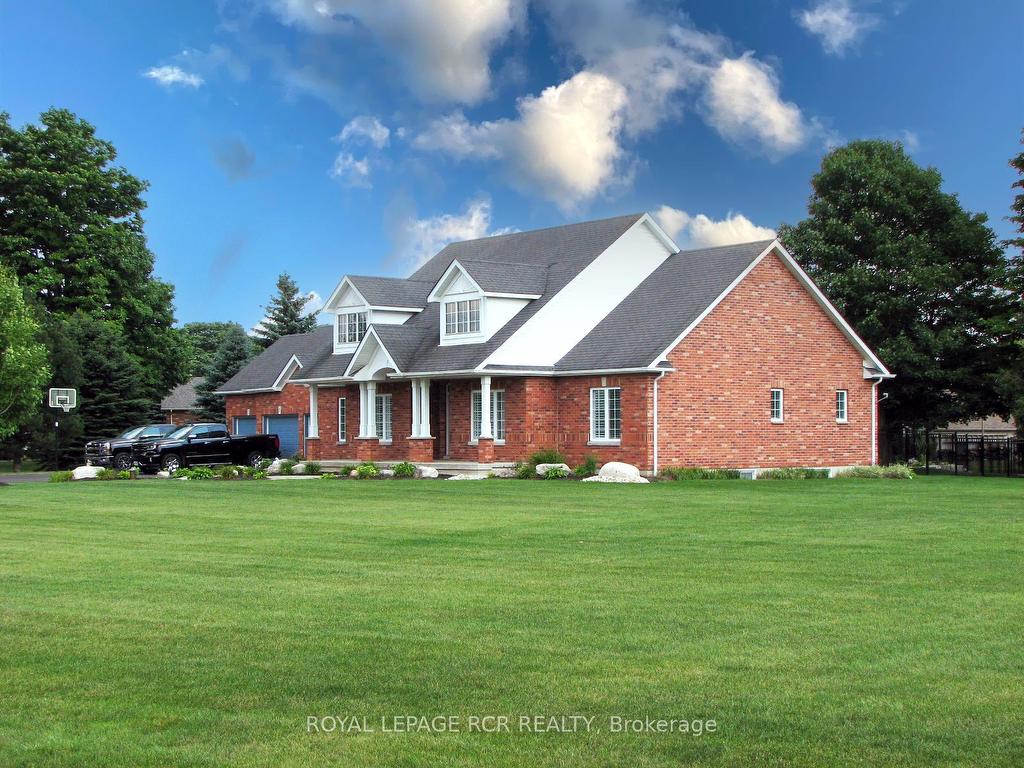
3+1 Beds
, 3 Baths
44 Rayburn Meadows N/A,
East Garafraxa ON
Listing # X12107325
3+1 Beds
, 3 Baths
44 Rayburn Meadows N/A, East Garafraxa ON
Listing # X12107325
Pride of ownership, meticulously maintained, loads of updates & an entertainers dream are just some words to describe this fantastic bungalow in peaceful Rayburn Meadows. Outside, situated on 1.2 acres, you'll find a lawn like a golf course, manicured perennial gardens, stone walkway, covered front porch, tree lined driveway with parking for 10+ vehicles plus insulated 3 car garage & huge side yard for outdoor activities. It gets even better in the back yard oasis, with a gorgeous 18X36 inground saltwater pool (steps in shallow & deep end), lg back deck for outdoor dining, stone patio areas for relaxing, more gardens, pool house & towering mature trees. Upon entering the large foyer w/slate flooring, you'll notice the bright & airy main floor boasting 9 ceilings, newer honed oak hardwood flooring throughout, new oak/wrought iron railing, & updated lighting. The flow of the upper level is amazing! A formal dining rm leads to a main floor office/den. For entertaining friends & family-the open concept living room overlooking backyard features fireplace w/stone surround combined w/newer custom Barzotti kitchen that walks out to deck with huge center island with plenty of seating, granite counters, floor to ceiling cabinets w/lighted accents, pot drawers, backsplash, undermount lighting, stainless steel appliances, & more cupboard space you could ask for. 3 spacious bdrms, all with double closets, 4 pc main bath & primary 4-piece ensuite both with new vanities/granite counters. Large mudrm/laundry rm w/shelving, b/i cabinets access to the 3-car garage. The fully finished lower level has another large bedroom, exercise room (or guest bedroom), 4 pc bath, pot lights, AG windows for loads of natural light, & for even more entertaining space or a teenager retreat, a massive games rm & cozy theatre rm w/sound system & yet another gas fireplace w/stone surround. 44 Rayburn is a perfect home for any large family with plenty of updated usable space for everyone - inside and out!

3+1 Beds
, 3 Baths
8 Cook Drive, King ON
Listing # N12002742
Rare One Of A Kind Gem In Pottageville! 2021 Completely Renovated Bungalow 1/2 Acre Lot With A Finished Walk-Out Basement & Sep Entrance In The Sought After Neighbourhood Of King. This Designer Home Spares No Expense On Finishes & Details. Featuring Home Chefs Gourmet Kitchen W Extra Large Island Ss Appliances, Engineered Hardwood Floors, Carrara Marble Ensuite Bath, & Two Wood-Burning Fireplaces. The Finished Walk-Out Basement Is Perfect For Privacy, The Extended Family, Or Nanny/In-Law's Suite. Two Large Decks - About 700 Sqft With A 2022 Hot Tub. Enjoy The Privacy & Prestige Of King Country Living W All The Benefits Of Close Proximity To Schomberg, Nobleton, Aurora, Vaughan, Newmarket. This Is The Perfect Opportunity To Own This Excellent Property Minutes From Hwy 400, Hwy 9 & Hwy 27. Surrounded By The King And Aurora's Green Space, Finest Amenities & Private Schools: Country Day School & Villanova, St Andrew's College. The Perfect Opportunity To Live In This Fantastic Area. All New: Roof, Windows, Doors, ELF, Wide-Plank Eng Hardwood Floors, Baths, Kitchen & more. Surround yourself with green space, the finest amenities, top-notch private schools, including Country Day School, Villanova, & St. Andrew's College.
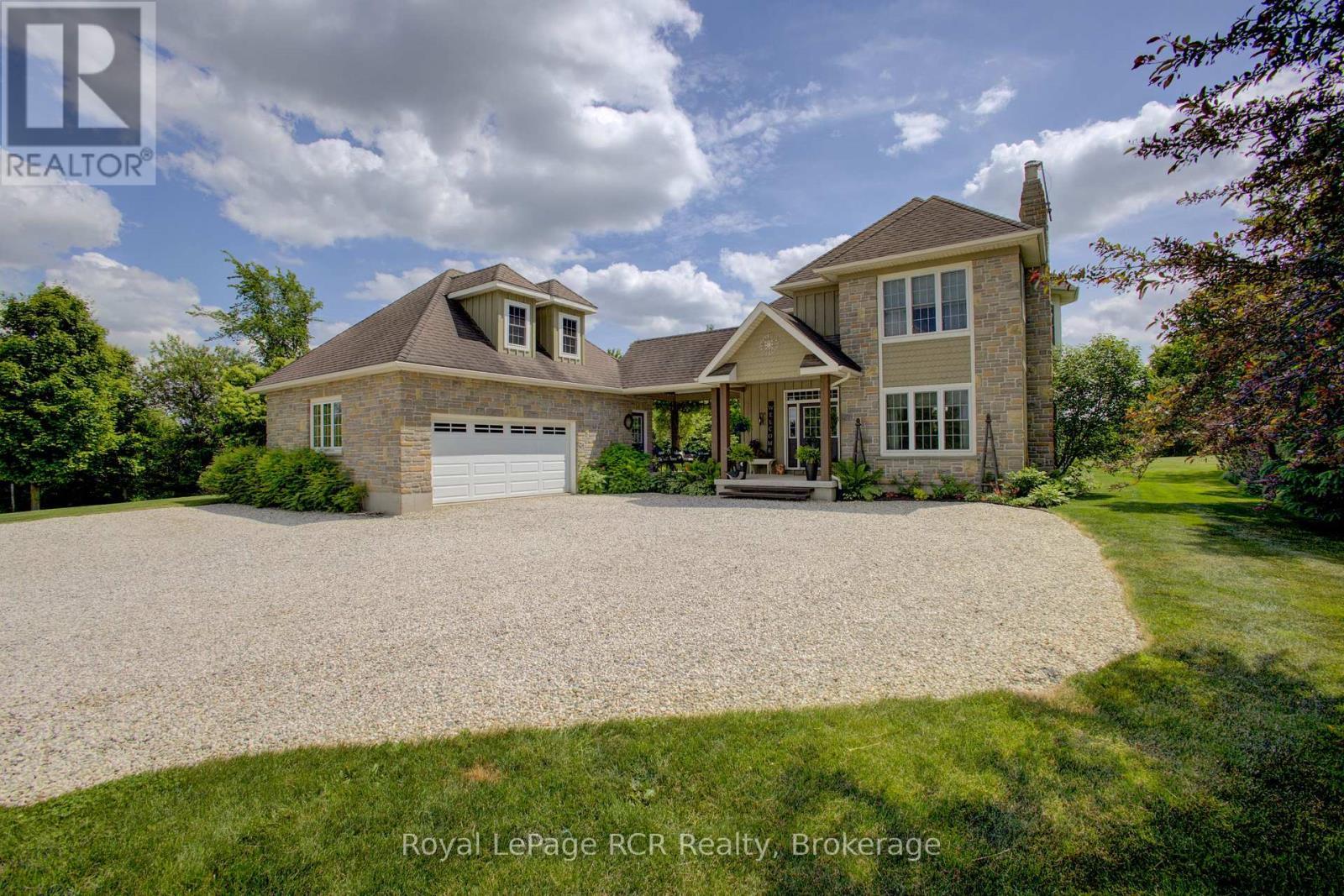
3 Beds
, 2 Baths
8022 CONCESSION 16 ROAD , Mapleton Ontario
Listing # X12226739
Amazing Hobby Farm! This perfect 24 acre property offers a private setting that must be seen to be appreciated. It's conveniently located between Arthur and Drayton on a paved road, in the heart of Wellington County. The custom built home has been nicely maintained by the original owners and offers a bright open concept design/layout that has a true country feel, while the finished basement offers that extra living space that any family will appreciate. The attached 2 car garage offers a unique loft area above that could be finished for the ultimate home office or man cave. A detached 32'x48' workshop/barn is ideal for the handyman or future hobby farmer. Plus there is a 16'x32' horse walk-in shelter. Pride of ownership is evident as you proceed up the tree lined driveway, and make your way to the beautiful landscaped grounds that surround this stunning home. Private patio areas, perennial flower beds, a swimming pool, walking trail and more, make this the ultimate outdoor area The overall 24 acres offer a nice balance of workable acres along with a treed/bush area that any outdoor enthusiast will love. This prime location is also within commuting distance to most major Southern Ontario centres. An added bonus is great Rogers high speed internet is available to make working from home a great option. This is truly a complete rural package for those looking to get to the country, but still want all the modern amenities of a fresh and modern home. Make the move to the Country! (id:7525)
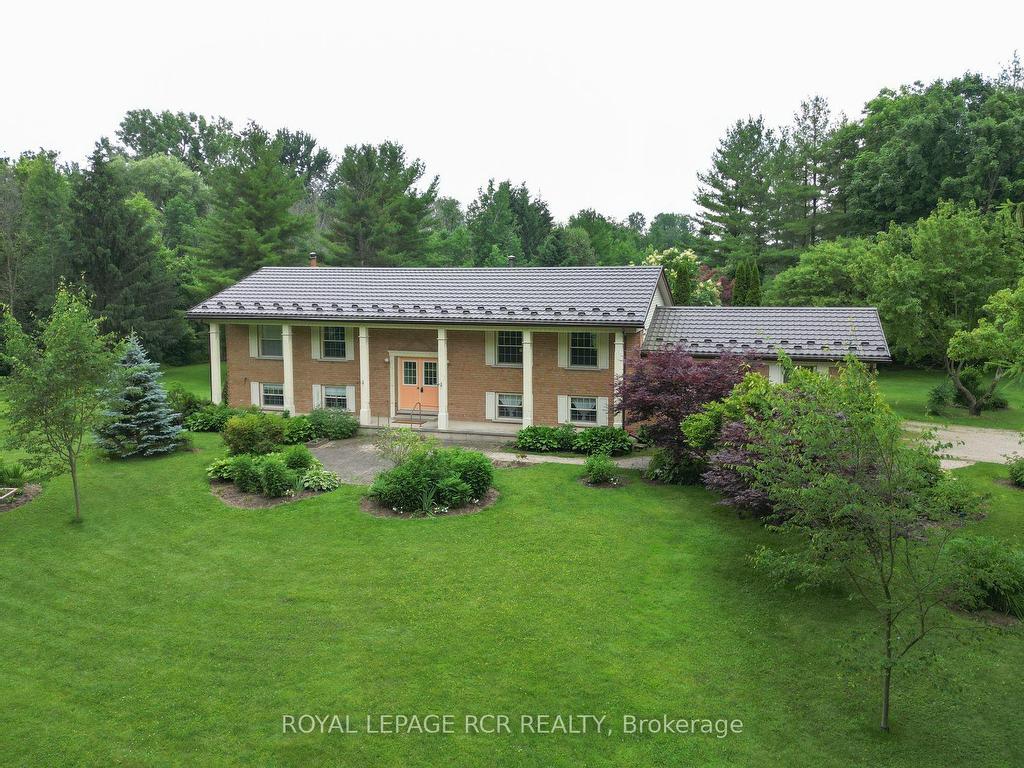
3+1 Beds
, 3 Baths
919 Guelph Road, Centre Wellington ON
Listing # X12115635
Located on the edge of the charming town of Fergus, this country property offers a serene escape from the hustle & bustle of city life. Situated on 32 ac of lush greenery, forest, & walking trails for a perfect blend of comfort & nature. The home exudes warmth & character with its classic country design. Large windows throughout the home allow an abundance of natural light, offering private & serene views of the surrounding landscape. The open-concept layout creates a sense of spaciousness. 3 Beds & 2 baths on the main level, eat-in kitchen, dining & living room. The lower level offers an additional bed & bath, rec room, office, walk-out to yard, as well as a separate entrance to the garage. The property includes additional amenities such as a hobby barn that is being used as a kennel but doubles as a chicken coop. Also great for those seeking additional storage space. The surrounding land offers potential for various recreational activities from hiking & bird watching to gardening & outdoor gatherings.
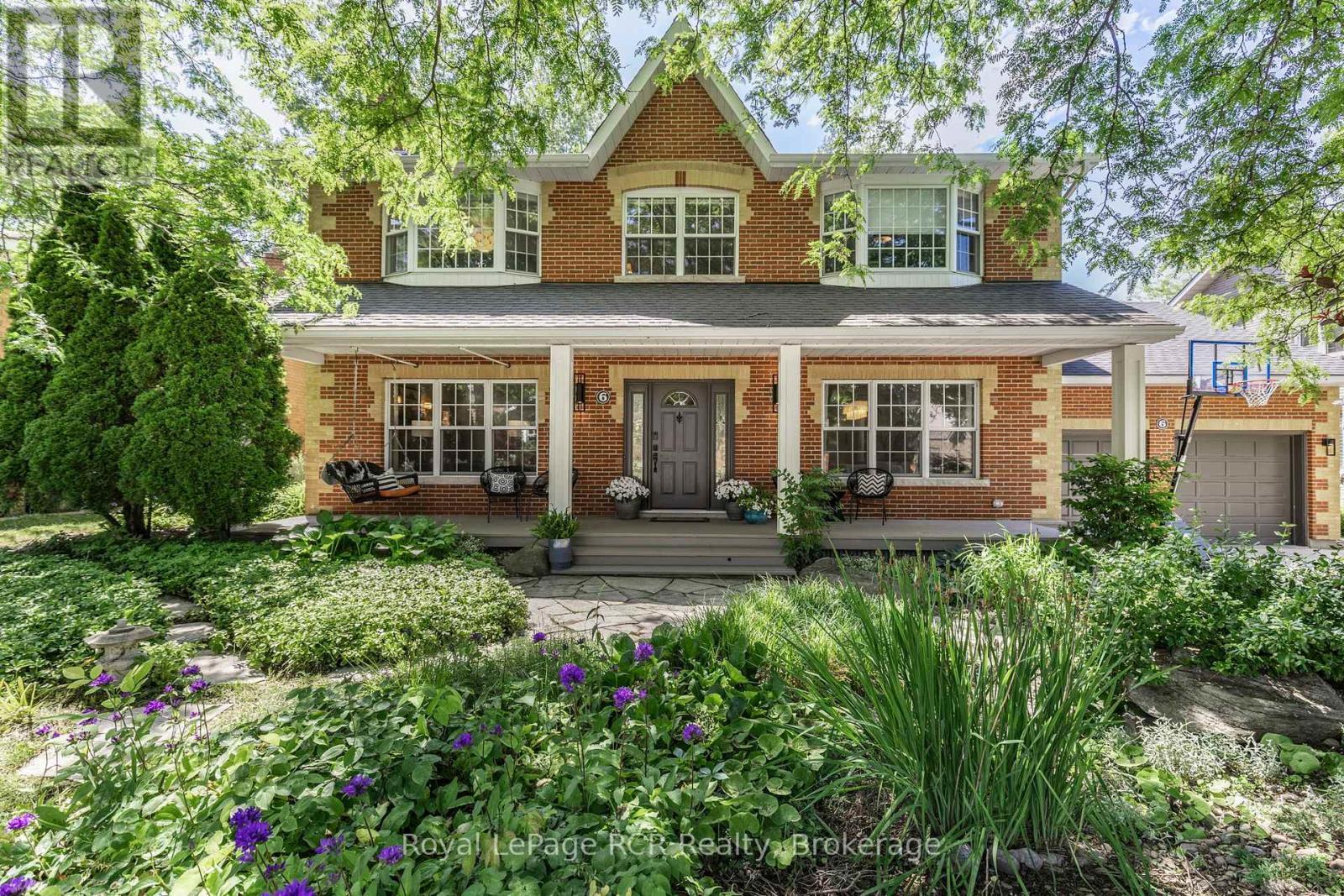
4+1 Beds
, 4 Baths
6 CARMICHAEL CRESCENT ,
Collingwood Ontario
Listing # S12247708
4+1 Beds
, 4 Baths
6 CARMICHAEL CRESCENT , Collingwood Ontario
Listing # S12247708
Spacious, custom-built family home in Collingwood's sought-after Lockhart neighbourhood. Set on a landscaped estate lot with mature trees, a full-width front porch and a private, fully fenced backyard featuring perennial gardens, a water feature, a hot tub, and a large back deck ideal for entertaining. Kids will love the zipline and playhouse with climbing wall, plus direct gated access to Kinsmen Park with playground behind. Inside, enjoy oversized windows with Hunter Douglas blinds, filling the home with natural light. One of the largest homes on the street, offering expansive principal rooms, endless storage, and a large mudroom with a second laundry hookup. The double garage includes additional storage and backyard access. The tranquil primary suite features a walk-in closet and a 5-piece ensuite. Just steps to local trails and walking distance to four schools, including Admiral Collingwood, CCI, Our Lady of the Bay, and Notre-Dame de Huronie. Book your showing today! (id:27)
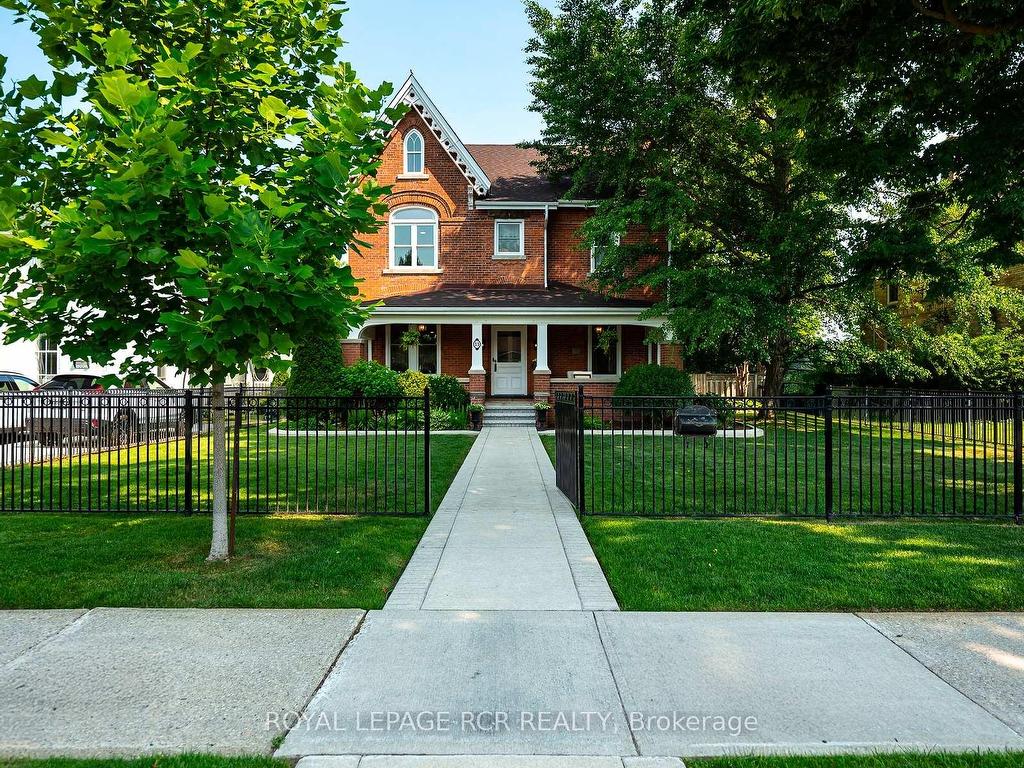
4 Beds
, 3 Baths
11 Zina Street, Orangeville ON
Listing # W12265123
A show-stopping 3 story masterpiece just steps from downtown, 11 Zina Street will take your breath away. This Gothic-Revival century home is been renovated, revitalized, & reimagined with the most elegant touch. Behind the gated front yard, manicured professional landscaping frames a classic full-width front porch, the perfect vantage point to take in this vibrant, sought-after neighbourhood. Inside, ceiling soar 10 feet high as you enter the designer kitchen, complete with all GE Monogram appliances, a 17 foot granite island, a walk-in pantry, and French doors to a formal dining room. The living room still contains the original floor to ceiling brick fireplace - now converted to gas - a stunning centre point. Take the grand staircase (unless you'd prefer to take the elevator) to the second level, where you'll find three generously sized bedrooms, each with hardwood floors, ample closets, and independent heating controls for personalized comfort. This level also boasts a charming loft overlooking the front garden, plus a stunningly renovated five-piece bathroom with a freestanding tub and glass shower. Ascend to the 3rd floor, entirely devoted to the true main character of the story: an expansive primary suite with two walk-in closets, a luxurious five-piece ensuite, and a private bonus room ideal for an office, nursery, or reading lounge. Out back, the yard features multi-level decks with walkouts from both the main and second floors, a detached garage with parking for two large vehicles, and an overhead loft with potential for a future guest suite or studio. Perfectly balancing proximity to downtown with exceptional privacy afforded by mature trees, gated entry, and laneway parking. While rich in history, it is not heritage-designated and has been fully modernized, including all new heating systems and mechanicals.This is a once-in-a-lifetime opportunity to own a landmark residence where historic elegance meets contemporary luxury. A true must-see.
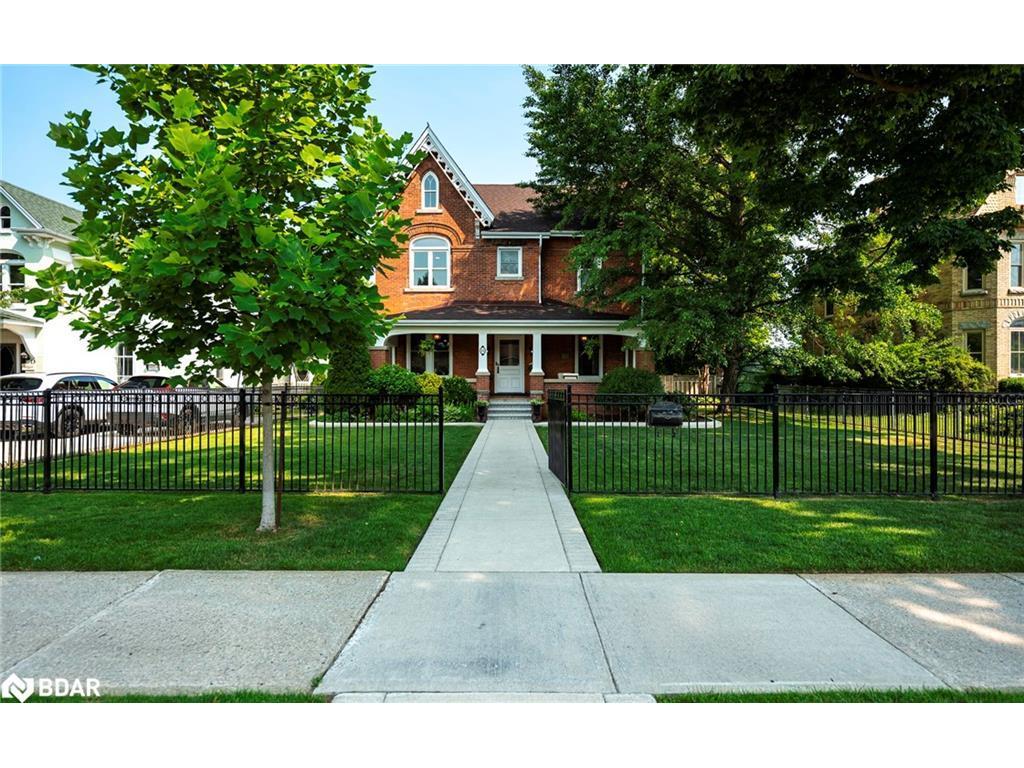
4 Beds
, 2+1 Baths
11 Zina Street, Orangeville ON
Listing # 40748057
Barrie & District Association of REALTORS Inc. - Barrie and District - A show-stopping 3 story masterpiece just steps from downtown, 11 Zina Street will take your breath away. This Gothic-Revival century home is been renovated, revitalized, & reimagined with the most elegant touch. Behind the gated front yard, manicured professional landscaping frames a classic full-width front porch, the perfect vantage point to take in this vibrant, sought-after neighbourhood. Inside, ceiling soar 10 feet high as you enter the designer kitchen, complete with all GE Monogram appliances, a 17 foot granite island, a walk-in pantry, and French doors to a formal dining room. The living room still contains the original floor to ceiling brick fireplace - now converted to gas - a stunning centre point. Take the grand staircase (unless you'd prefer to take the elevator) to the second level, where you'll find three generously sized bedrooms, each with hardwood floors, ample closets, and independent heating controls for personalized comfort. This level also boasts a charming loft overlooking the front garden, plus a stunningly renovated five-piece bathroom with a freestanding tub and glass shower. Ascend to the 3rd floor, entirely devoted to the true main character of the story: an expansive primary suite with two walk-in closets, a luxurious five-piece ensuite, and a private bonus room ideal for an office, nursery, or reading lounge. Out back, the yard features multi-level decks with walkouts from both the main and second floors, a detached garage with parking for two large vehicles, and an overhead loft with potential for a future guest suite or studio. Perfectly balancing proximity to downtown with exceptional privacy afforded by mature trees, gated entry, and laneway parking. While rich in history, it is not heritage-designated and has been fully modernized, including all new heating systems and mechanicals.This is a once-in-a-lifetime opportunity to own a landmark residence where historic elegance meets contemporary luxury. A true must-see.
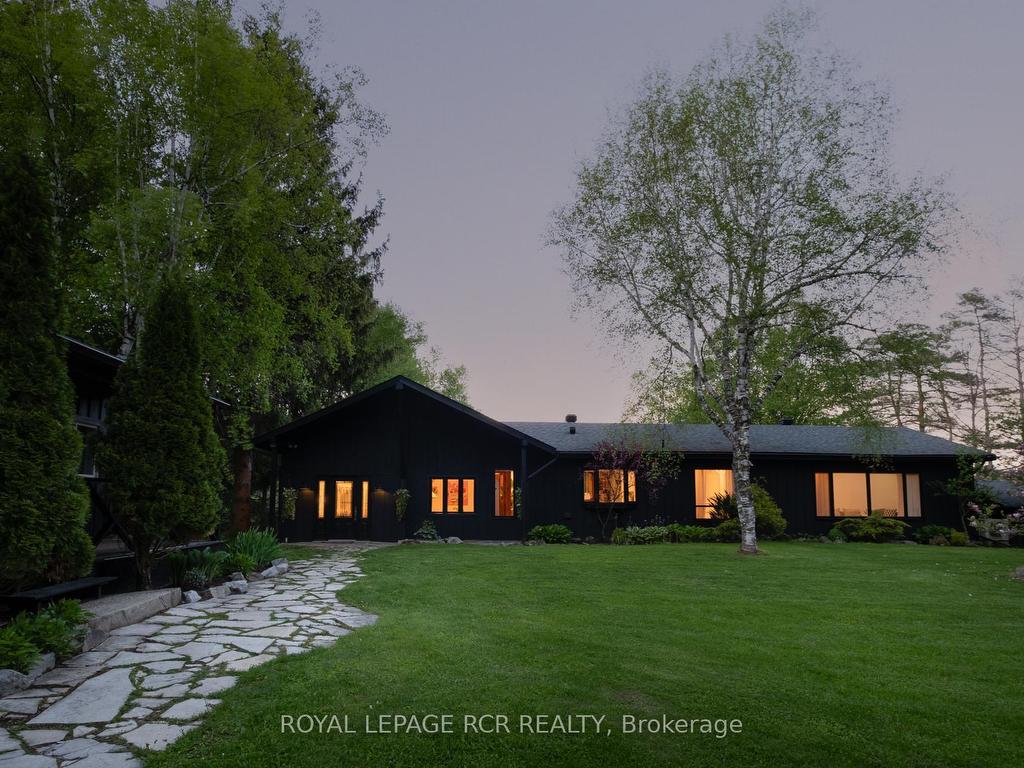
3+2 Beds
, 3 Baths
15667 Duffys Lane, Caledon ON
Listing # W12173381
Discover an expansive escape on over 3 picturesque acres in the stunning Caledon countryside. This fabulous bungalow provides unparalleled privacy within a fantastic neighbourhood that's also just minutes from excellent amenities including groceries, vibrant farmers markets, local shopping, and endless trails. Bonus: the Humber River gracefully meanders through the property, offering a serene backdrop and the perfect opportunity for refreshing cold plunges (!!!). Step inside and immediately feel the inviting warmth and vibrant character. Natural wood elements and an artistic style create a truly distinctive ambiance. The heart of the home is a gorgeous, renovated kitchen, boasting stainless steel appliances, a centre island, and a dedicated breakfast area, leading seamlessly into a stylish living room lounge that overlooks the lush backyard. This space is perfect for entertaining families large and small, creating a natural hub for gatherings. The main floor features 3 spacious bedrooms, including a primary suite that's a true sanctuary, boasting a newly renovated ensuite bathroom that has been exquisitely designed. The walk-out basement offers an additional bedroom and a recently renovated bathroom, ensuring ample space and comfort for guests or extended family. For those seeking a live/work lifestyle, a separate, large space with its own walk-out presents endless possibilities as a home office, rural art studio, or personal gym. Beyond the main residence, a heated 700+ sq. ft. workshop with 8-foot ceilings, situated above the detached 3-car garage, provides incredible versatility for hobbies or business. Enjoy the convenience of being close to the best that Caledon has to offer, including premier golf courses, and just minutes from the new proposed 413 Highway and Caledon GO Station. Some properties are simply in a league of their own. Here, the views are simply incredible & offer a daily masterpiece. Discover your quintessential Caledon lifestyle on Duffy's Lane.
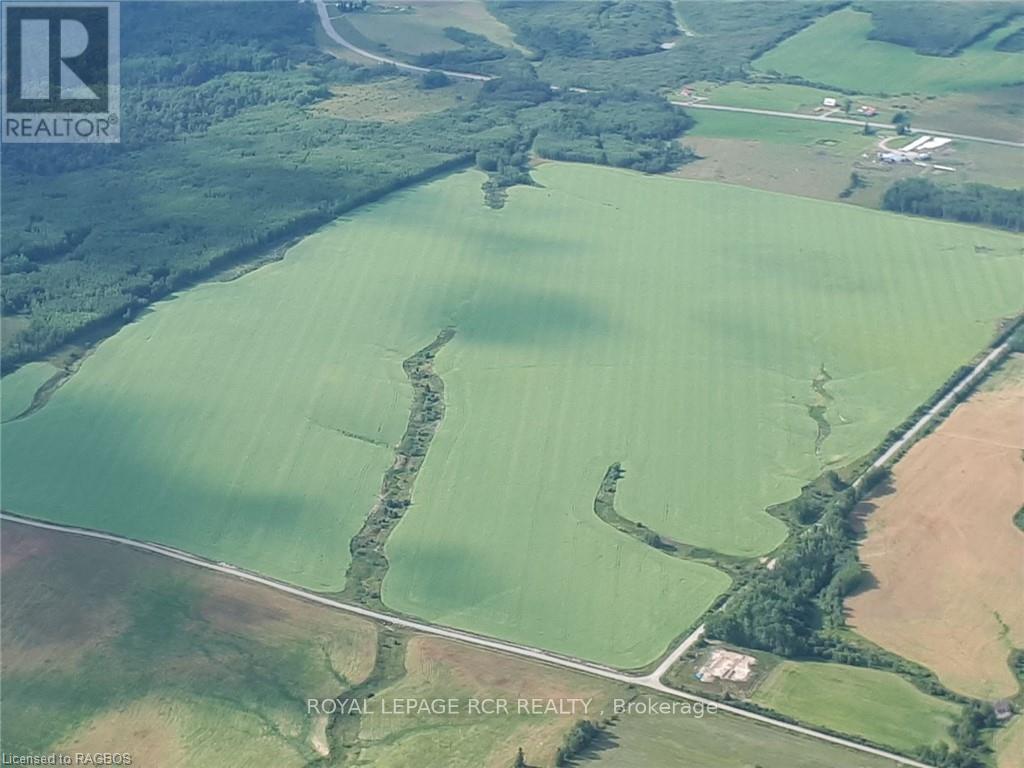
00000 SPRUCE ROAD S ,
Black River Matheson (Matheson) Ontario
Listing # T11870787
00000 SPRUCE ROAD S , Black River Matheson (Matheson) Ontario
Listing # T11870787
Cash crop land ? 2 adjoining parcels totaling 240 acres of which there is 224 workable acres in one field. Productive tile drained land. Situated on a corner and approximately 5 minutes from Highway 11, only 6 miles east of Matheson (id:27)
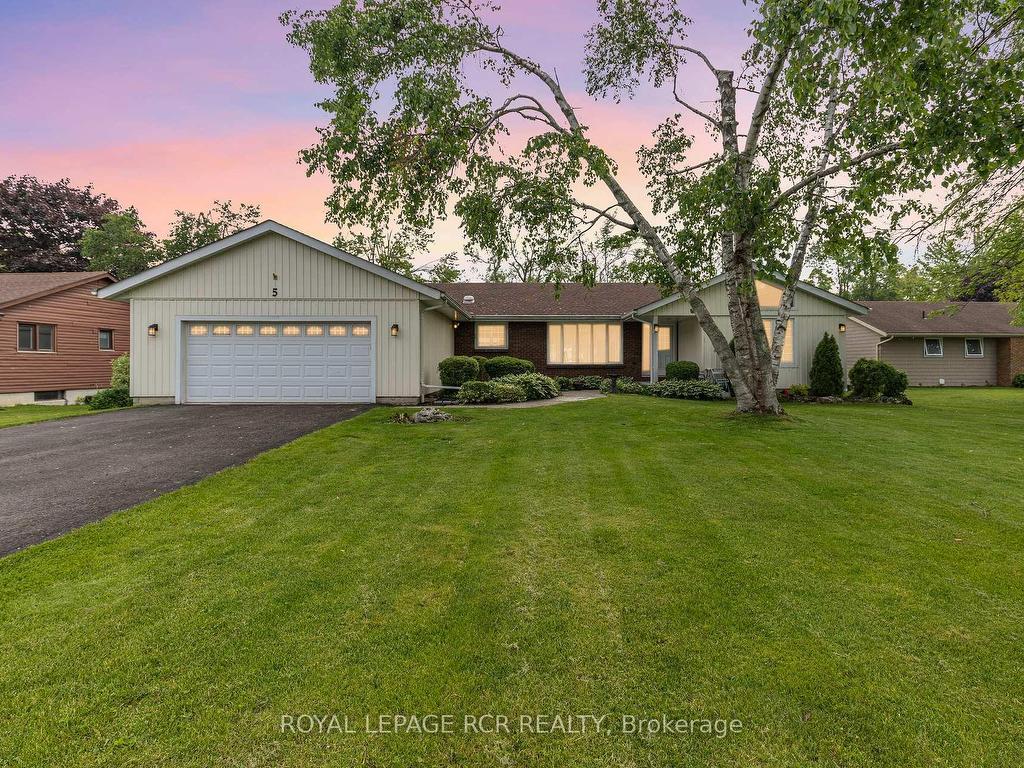
3 Beds
, 2 Baths
5 Park Lane, Ramara ON
Listing # S12236714
Welcome to a fabulous bungalow on a large lot with direct frontage south facing on beautiful Lake Simcoe. Located right in sought after Bayshore Village. It has three large bedrooms with one bedroom having an ensuite. It has a kitchen, living, family and dining room all generously sized for plenty of family and guests to enjoy. Also there is a large sunroom located in the middle of the main floor overlooking the southern exposure lakefront. Walk out to a large deck and enjoy everything lakefront living has to offer including a walk down to the dock to enjoy your morning coffee. The basement is unspoiled and ready to finish to your liking. Bayshore Village is a wonderful community that is on the eastern shores of Lake Simcoe. Complete with a clubhouse, golf course, pickleball, and tennis courts, 3 harbours, for your boating pleasure and many activities. Yearly membership fee is $1,015.002025. 1.5 hours from Toronto, 25 min to Orillia for all your shopping needs. Come and see how beautiful the Bayshore lifestyle is today.
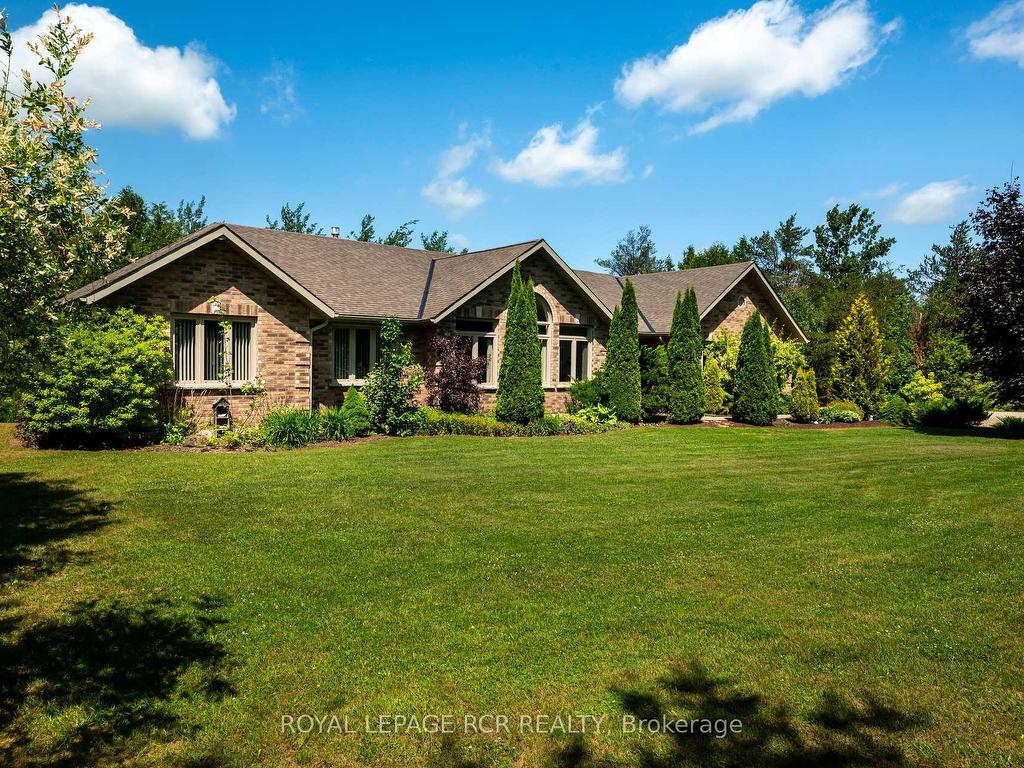
3+3 Beds
, 4 Baths
555374 Mono Amaranth Line, Amaranth ON
Listing # X12247847
Multi-Generational Living offering excellent value on 3.9 acres! Experience exceptional design and comfort in this custom-built, 6 Bedroom, 4 Bath, all-brick executive bungalow, offering approximately 4,500 sq ft of beautifully finished living space. Thoughtfully designed with two fully self-contained levels, this home provides complete privacy and independence for multi-generational families or those seeking flexible living arrangements. The main floor features 3 spacious bedrooms and 2 bathrooms, including a serene primary suite with walk-in closet and 4-piece ensuite. Large windows throughout flood the home with natural light, highlighting the warm hardwood, stone and ceramic flooring. The living room is a showpiece, with a soaring cathedral ceiling and a dramatic floor-to-ceiling stone fireplace that adds both charm and character. The chefs kitchen boasts maple cabinetry, quartz countertops, stainless steel appliances, a double wall oven, cooktop and a large island with breakfast bar. Step out from the dining room to a raised patio overlooking the tranquil backyard perfect for outdoor dining or quiet mornings with nature. The walk-out lower level is a fully self-contained living space with 3 bedrooms, 2 full bathrooms, a spacious custom kitchen, separate living and family room. Designed for both comfort and privacy, this level includes in-floor radiant heating throughout and full soundproofing. Large windows and a private walk-out to a beautifully landscaped patio make the space bright and welcoming. Set on 3.9 acres of peaceful countryside, the property features perennial gardens, a seasonal creek, forested walking trails, a firepit, and an oversized 3-bay garage for ample parking and storage. Just 10 minutes north of Orangeville and 40 minutes to Brampton and the GTA, this home offers the best of country living with easy access to town conveniences. The craftmanship and setting must be seen first-hand to truly understand the lifestyle it offers.
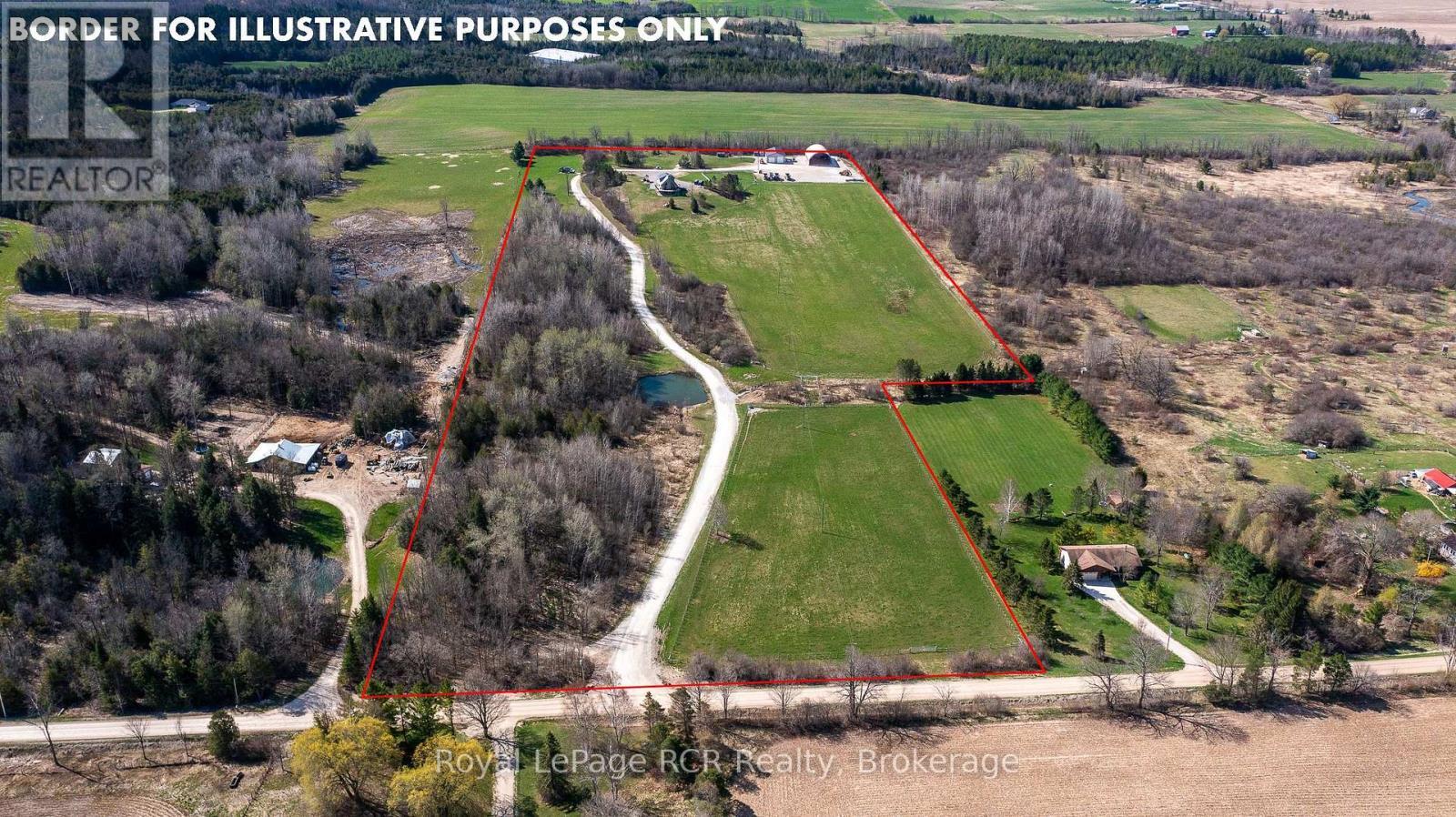
742654 SIDEROAD 4 B , Chatsworth Ontario
Listing # X12122250
27 acre farm with a shop, storage building and home. Substantial driveway and gravel yard at the 40x60 shop (in-floor heat, 2 roll up doors, steel lined, floor drains, office area, mechanical room) Brightspan building is 60x90 (closed back wall, 10' steel frame walls on a 2 foot concrete base). Approximately 20 acres in pasture with fenced fields and paddocks. Home was built in 2023 with the best for country living in mind. Over 2200 square feet of finished living space on 3 levels, including the full walkout basement. All high end finishes. Main level master suite, 2 bedrooms in the upper loft and a 4th bedroom in the basement. Exceptional heating systems include outdoor wood fired furnace and boiler system for forced air and radiant heat with propane backup. GBtel internet in the house and shop. A1 zoning. (id:27)
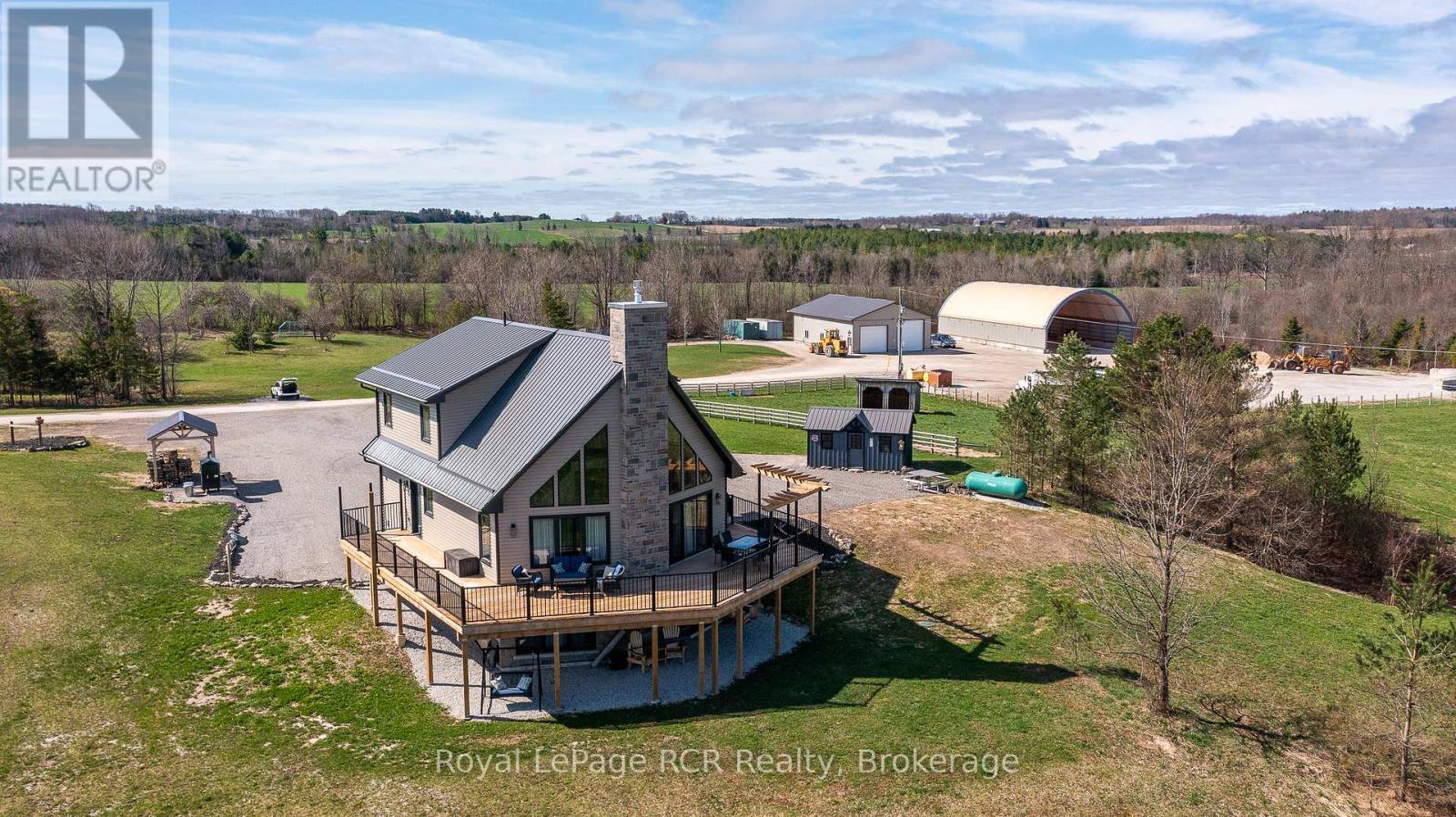
3+1 Beds
, 4 Baths
742654 SIDEROAD 4B SIDE ROAD ,
Chatsworth Ontario
Listing # X12120586
3+1 Beds
, 4 Baths
742654 SIDEROAD 4B SIDE ROAD , Chatsworth Ontario
Listing # X12120586
27 acres with hilltop views - house, shop and storage building. Meticulous attention to detail throughout the 2200 square foot home with 4 bedrooms, open living and dining areas with fireplace accented by soaring ceilings with wormy maple. Hand-forged railings and cabinet pulls, copper sink, barn-style sliding doors and thoughtful touches create a truly welcoming space. Upper level sitting room, 2 bedrooms and full bath. Main floor master suite with walkout to the wrap-around deck. Completely finished lower level with walkout on 2 sides allows bright spaces for the 4th bedroom, family room, oversized mudroom and 4th bathroom. Built in 2023, the home meets energy efficiency design standards. Shop 40x60 with in-floor heat, 2 roll up doors (12' and 14'), steel lined with floor drains and an office space. Brightspan building 60x90 with 10' steel frame walls and closed back wall. Fenced fields and paddocks, garden area, 3 outdoor water hydrants. Here you will find everything needed to truly enjoy country living. GBtel internet to house and shop. (id:27)
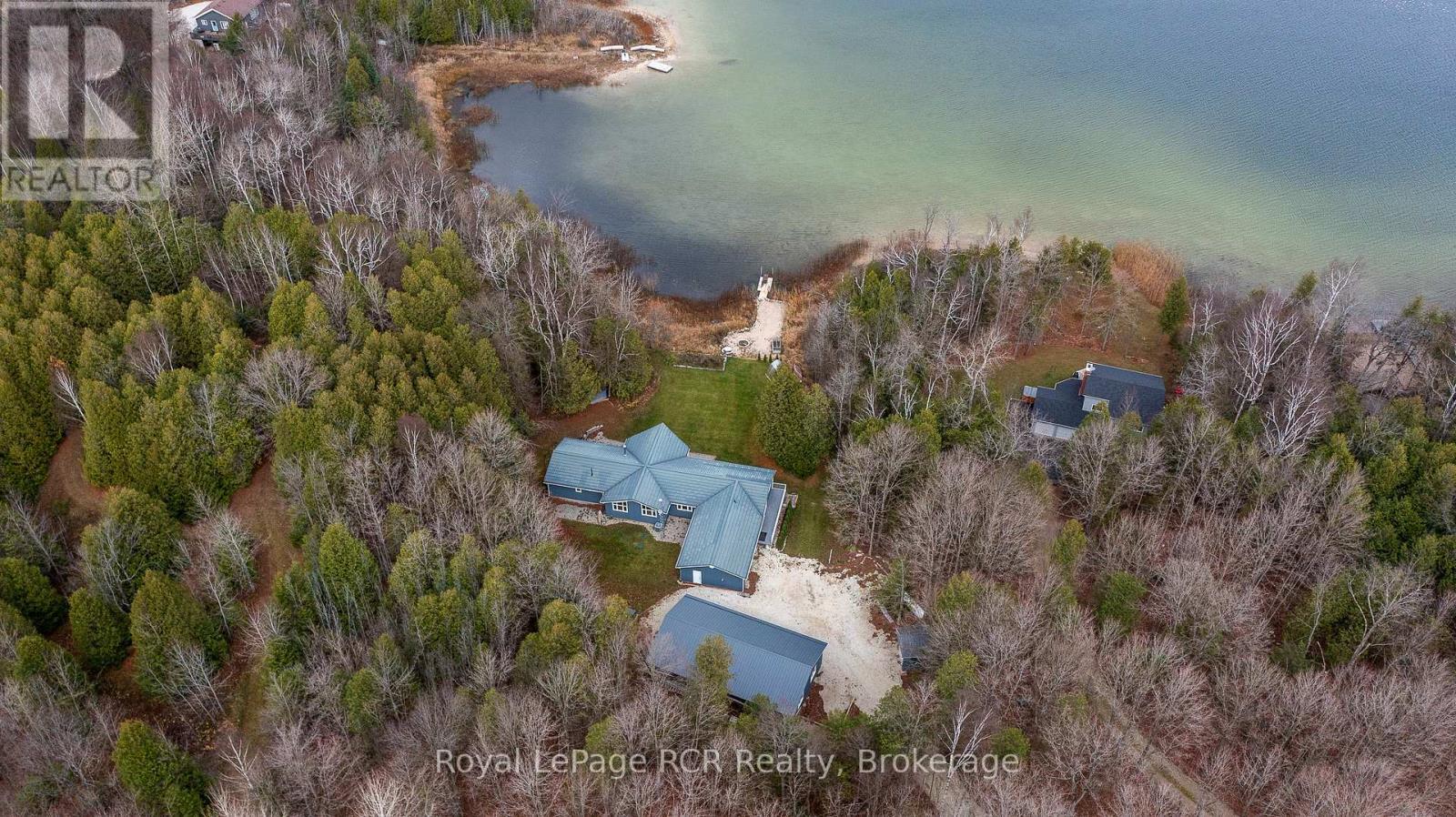
4+1 Beds
, 3 Baths
123 LAKEVIEW ROAD ,
Grey Highlands Ontario
Listing # X12196167
4+1 Beds
, 3 Baths
123 LAKEVIEW ROAD , Grey Highlands Ontario
Listing # X12196167
Brewsters Lake - over 200' of waterfront with a bungalow, shop and garage on a 3.2 acre hardwood lot. Lake views from nearly every room in the home. Spacious rooms throughout the 2500 square foot main level including open concept kitchen, dining and living areas with vaulted ceilings and a wood-burning fireplace. The walkout basement is fully finished with massive family room, office or 5th bedroom with ensuite; walkout to the hot tub, patio and lakeside. SHOP 30x52 with in-floor heat, spray foam insulation, Trusscore interior, 3 roll up doors; detached single garage and attached double garage with in-floor heat. On demand hot water, generator back up, metal roof, new windows (2018), central air, water system, greenhouse, hot tub and more. The private waterfront boasts a sandy beach, dock and firepit. Four season living in a four season playground 20 minutes to Collingwood and Blue Mountain, 10 minutes to Devils Glen Country Club (private) and minutes away from year-round trails and recreational activities. Includes part ownership of additional waterfront lot. (id:27)
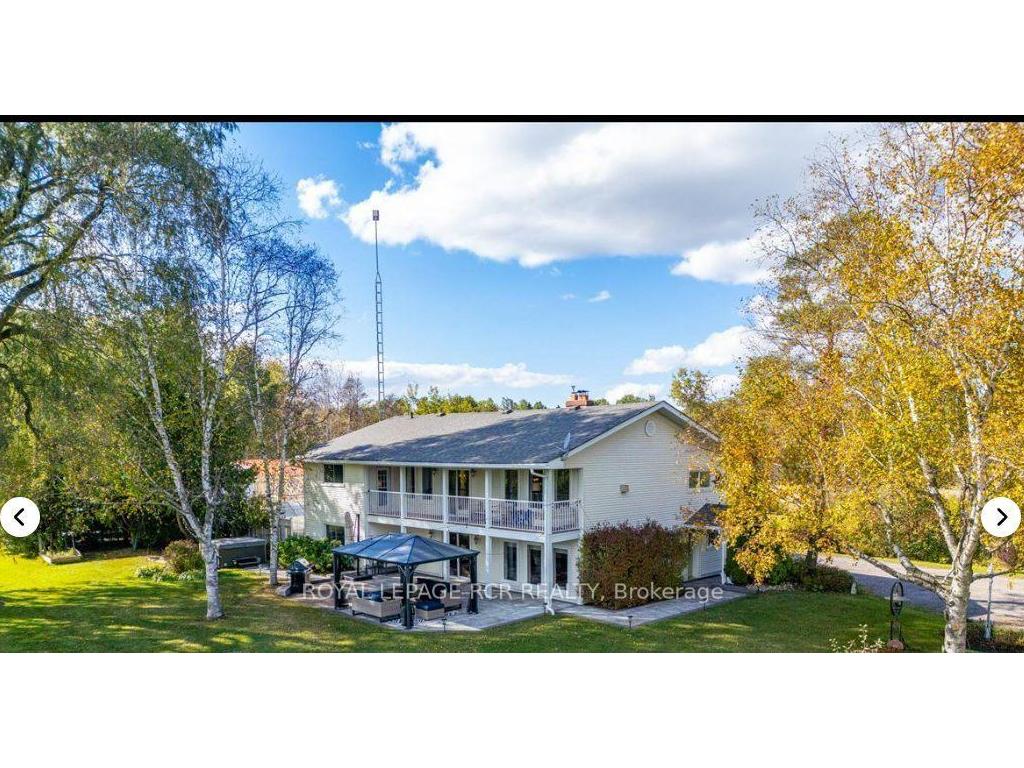
5 Beds
, 4 Baths
21324 McCowan Road, East Gwillimbury ON
Listing # N12225770
Welcome to paradise!!!! A one-of-a-kind luxury residence offering exceptional craftsmanship, privacy, and exquisite features on a professionally landscaped 2+ acre lot. Bring the in-laws as a luxurious private unit can be found on the second floor. It even has its own elevator! Three detached 840sqft outbuildings will accommodate all your business and pleasure needs. There are two ponds and an outdoor entertainment area with a fire pit and hot tub!! There are definitely too many fine features to list. See attachment.

2+3 Beds
, 4 Baths
100 Harris Crescent, Southgate ON
Listing # X12023384
Country living but just minutes to town! Welcome to Harris Cres, a prestigious country estate subdivision offering a relaxing lifestyle but close to all amenities. This spacious home offers 2+2 bedrooms & 3+1 bathrooms, providing ample space for comfortable living for families and in-laws. The open-concept layout seamlessly connects the living, dining, and kitchen area, creating an ideal space for entertaining with family and friends. Full finished basement offers a separate walk-up entrance from the garage, full kitchen and two bedrooms. Step outside onto the covered patio area, where you can enjoy 3 seasons of entertaining. The property offers plenty of room for outdoor activities, gardening, or simply soaking in the serenity of your surroundings. One of the highlights of this property is the expansive workshop offering 3 bays - two 12x14 doors and one 10x12 door, in-floor heating, 2pc bath and a finished upper loft apartment with 3pc bath, kitchen and laundry. Don't miss your chance to own a piece of country paradise and experience the beauty and tranquility of this exceptional country estate.
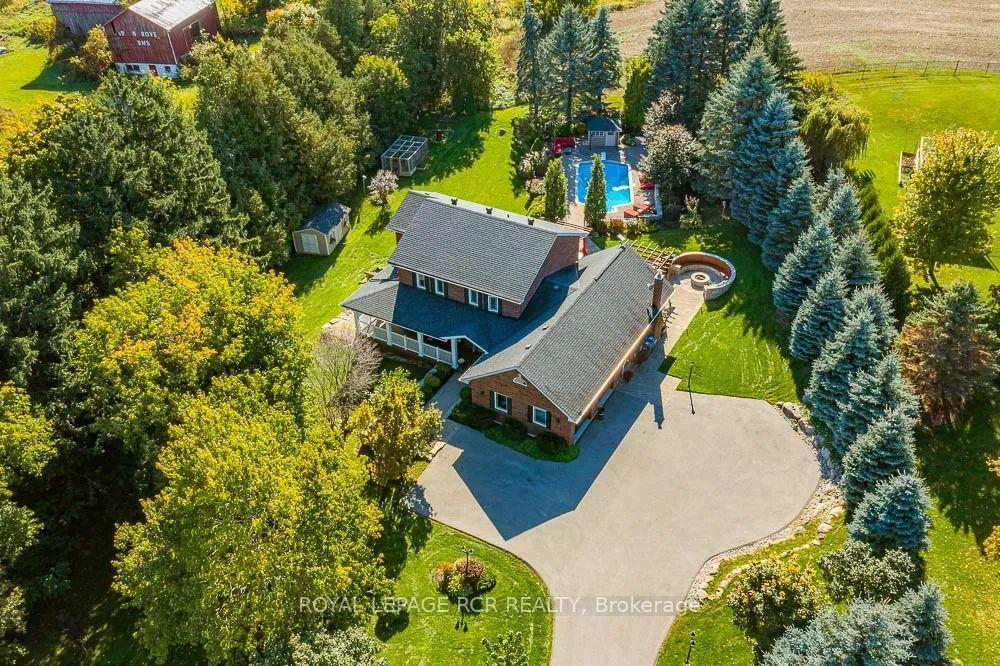
4 Beds
, 3 Baths
17882 Horseshoe Hill Road, Caledon ON
Listing # W12136242
This Stunning 1 Acre Award Winning Property Is Located In Caledon just 15 minutes from TPC Osprey Valley Golf Club & Features A True Four Bedroom Home That Has Been Beautifully Upgraded Through The Years. The Private Backyard W/ Only Farmer Fields Behind Has Won Two Landscape Ontario Awards For Best Design and Unique Fire Pit. Step Inside & Be Greeted With Warmth. The Gorgeous Open Concept Kitchen Was Completed In 2020 With Maple Cabinets, Double Decor Fridges, Granite Countertops & Centre Island Overlooking The Sunken Family Room W/ Wood Burning Fireplace, High Ceilings, Views & Walk Out To The Breathtaking Professionally Landscaped Backyard W/ Full Irrigation System For Both Gardens and Lawns, Surrounding Invisible Dog fence, Built In Napoleon BBQs , Pool, Hot Tub And Lots Of Space For Outdoor Entertaining. The Main Level Also Features A Separate Dining and Living Room. The Main Floor Laundry/Mud Room Features A Walk Out And Direct Entrance To Your Garage Complete W/Epoxy Flooring. The Lower Level Features A Walk Out To The Side Yard, Two Great Sized Rooms And Lots Of Storage. Perfect In-Law Potential. Upstairs You Will Find Four Great Sized Bedrooms.


