Listings
All fields with an asterisk (*) are mandatory.
Invalid email address.
The security code entered does not match.
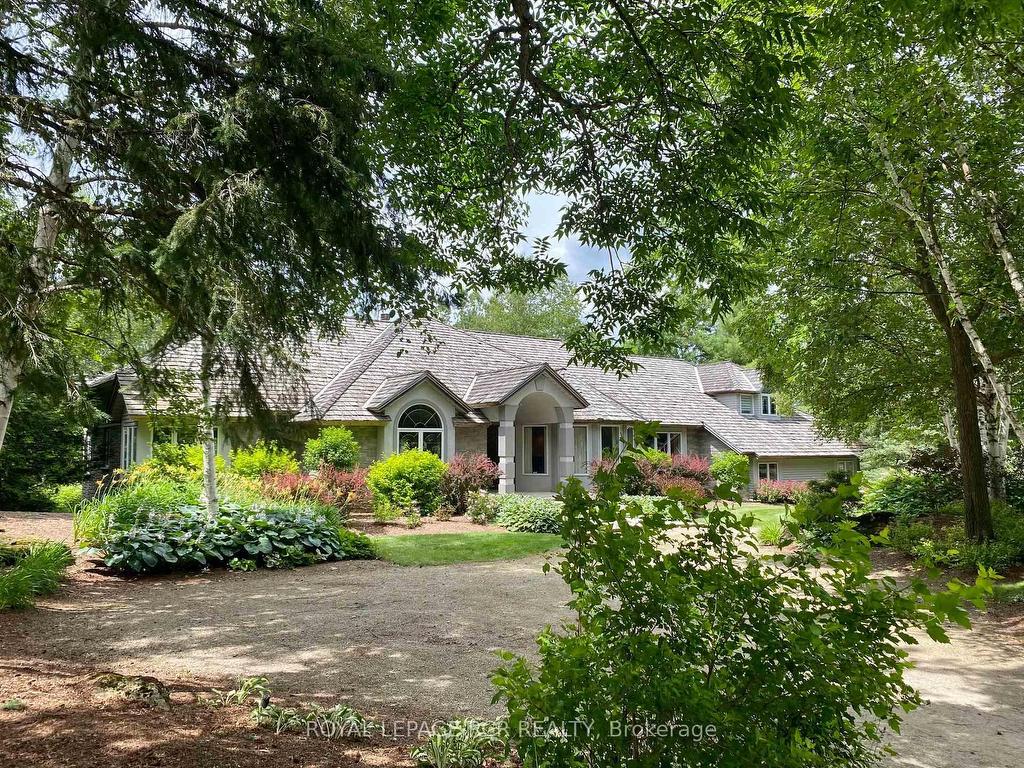
6+3 Beds
, 7 Baths
101089 10th Side Road, East Garafraxa ON
Listing # X11963295
Welcome to this breathtaking countryside estate, a true gem set on 28 acres of picturesque land. This stunning property boasts mature trees, meticulously designed perennial gardens, and views of rolling hills. Offering 4,963 square feet of above-grade living space, plus a fully finished walkout basement, this luxurious home is designed for both entertaining and everyday comfort. Step inside to find 9 spacious bedrooms and 7 bathrooms, ensuring ample space for family and guests. The primary suite is a true retreat, complete with its own private balcony, a sunlit sitting room with panoramic windows, spacious walk-in closet, and a 5-piece ensuite. The main level showcases multiple walkouts to an expansive deck, where you will find a beautifully landscaped inground pool, surrounded by stone and lush gardens. Enjoy the serene surroundings from the charming gazebo, an ideal spot for relaxation. At the heart of the home, the large eat-in kitchen is a chefs dream, complete with a central island and an open-concept layout ideal for both everyday dining and entertaining. Additionally, the home includes a separate entrance to the second storey, which could serve as a nanny or in-law suite, providing added privacy and flexibility for extended family and guests. This estate is as practical as it is beautiful, featuring a triple-car garage, a cedar shingle roof, and an energy-efficient geothermal heating and cooling system. A carriage barn on the property adds character and offers additional storage or potential for various uses. Offering the perfect blend of luxury, comfort, and natural beauty, this extraordinary estate invites you to embrace the tranquility of country living. Do not miss your opportunity to make this exceptional home your own!
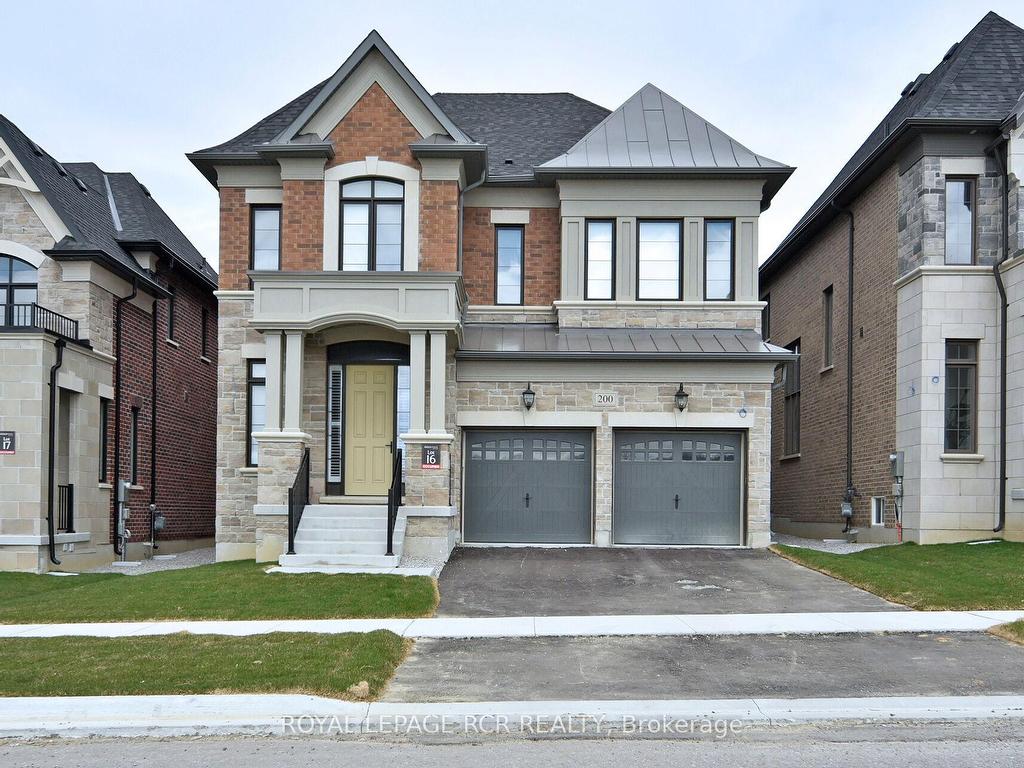
4 Beds
, 5 Baths
200 Silver Creek Drive, Vaughan ON
Listing # N12102696
Welcome to 200 Silver Creek Dr., a fully upgraded, newly built 2023 GoldPark home. Step into a world where every detail is designed to elevate your lifewhere luxury meets purpose. Thoughtfully upgraded from top to bottom, this house is crafted for both comfort and elegance. It boasts four spacious bedrooms, each with a private ensuite bathroom featuring Quartz tops and custom walk-in closets. The expansive primary bedroom includes an extra-large custom walk-in closet and a spa-style ensuite that provides a retreat-like experience, with glass shower, double sinks, a Massa intelligent toilet, and a free-standing soaker tub. A thoughtfully designed upper-floor laundry room with Blanco sink and backsplash adds convenience to daily living. The main floor showcases impressive 10-foot ceilings, crown moulding, and gleaming engineered hardwood floors throughout. Ten-and-a-half-inch upgraded trim spans the home. The stunning gourmet dream kitchen features quartz countertops, upgraded hardware, a Blanco deep sink, and a large oversized center island with waterfall legs that serves as the perfect space for meal preparation and gatherings. This spacious layout includes a two-way fireplace with custom mantels, coffered ceilings, pot lights, and wrought-iron pickets on the grand staircase. Located in a very quiet area within an upscale pocket of Vaughan. Minutes to Highway 400. Upgrades galore. No For Sale sign on property.
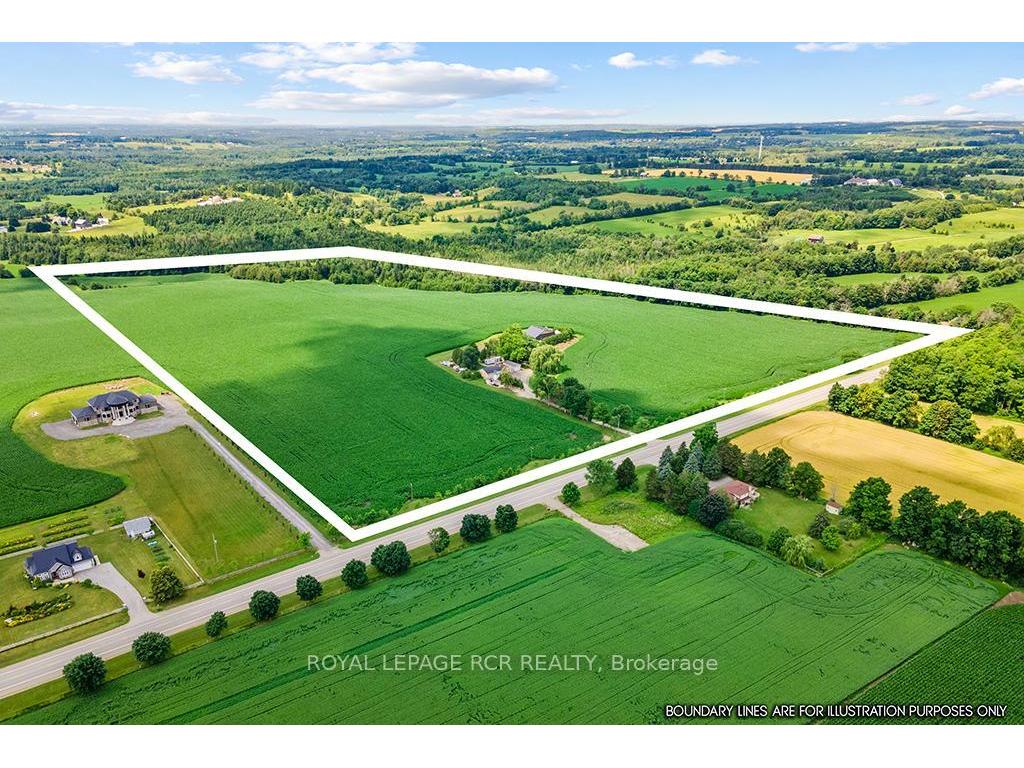
4+4 Beds
, 3 Baths
5680 Wellington Road 23 N/A, Erin ON
Listing # X12246267
The family compound you've been waiting for! Set on 75 peaceful acres just minutes from downtown Erin, this exceptional farm offers the ideal blend of space, income potential, and modern comfort. With 50 acres of prime arable land, its perfect for farming or simply enjoying wide-open views. The main home impresses with 10 ceilings, engineered hardwood and ceramic floors, a chefs kitchen with granite counters, and a 14 x 30 BBQ deck built for entertaining. Poplar trim and doors add warmth, while a dedicated office with its own entrance makes working from home super convenient. Need space for extended family or extra income? The second home features two separate 2-bedroom units, each with private entrance, laundry, parking, hydro meter, and propane tank. Tucked away on a quiet paved road, with newer septic (~7 years) and updated interiors (~11 years), this is rural living with modern ease within an hour of GTA.
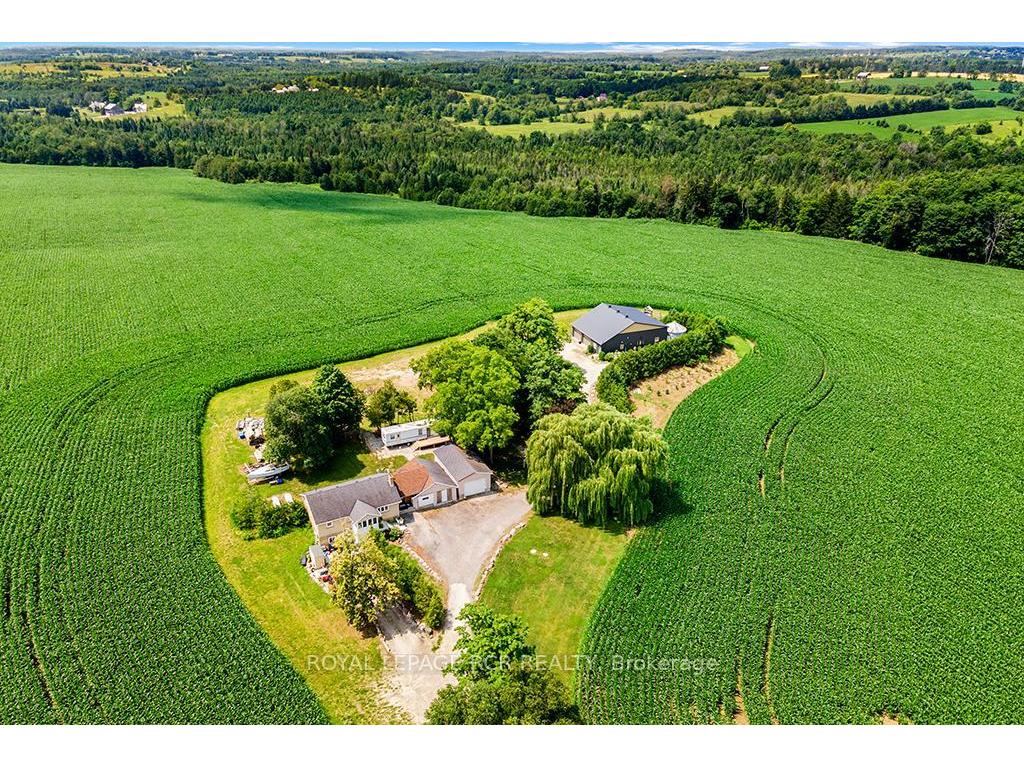
5680 Wellington Road 23 N/A, Erin ON
Listing # X12246287
Exceptional Investment Opportunity Minutes from Downtown Erin! Set on a quiet paved road just outside of Erin, this ~75-acre property offers a rare combination of income potential, versatile living space, and country charm. With approximately 50 acres of prime arable land currently leased year-to-year at $175/acre, this is a smart addition to any investment portfolio. The main bungalow was stripped to the studs and fully renovated about 9 years ago, now offering two self-contained 2-bedroom units with reliable tenants (one on month-to-month). A new septic system was installed by Chard roughly 8 years ago, adding peace of mind. In 2013, the former workshop was transformed into a stylish and comfortable living space, reclad, spray foam insulated, and finished with soaring 10 ceilings, engineered hardwood and ceramic floors. The main level includes a generous den/home office with its own separate entrance ideal for remote work or client visits. The open-concept kitchen features granite counters, an island, backsplash, and abundant cabinetry, while the adjoining dining area walks out to a 14 x 30 BBQ deck perfect for entertaining. Solid Poplar trim and doors add warmth and character throughout. A detached 2-car garage with a storage loft completes the package. Please note: Land is not eligible for severance under current Provincial regulations.

3+2 Beds
, 5 Baths
14902 Mount Pleasant Road, Caledon ON
Listing # W12077433
The tree lined driveway leads to this 15.8 acres of tranquil space with its resident Blue Jays, charming chipmunks, and verdant vistas. It truly is a breath of fresh air in our frenetic world. A beautiful meeting place for large family gatherings or a retreat for quiet contemplation overlooking rolling fields, perennial gardens with exposed stone walls and barn with paddocks in the valley. Unparalleled craftmanship and timeless architecture enhance this more than 5,500 square feet of living space distributed over two bungalows with three independent living areas. This truly is a fully connected modern estate. The property includes a 4-box stall barn, run-in shed, and storage shed. The main home is a spacious, charming raised bungalow with 10' ceilings on both levels. The main level features hardwood and ceramic floors, large rooms, and two walk-outs to tiered decking. Recently updated bathrooms enhance the main home. The ground level is finished with an air-lock entry, kitchen, dining, bar areas, a 3-piece bathroom, family room, and access to the 2-car garage. The lower level includes a walk-out from the sitting area, 2 bedrooms, a 3-piece bathroom, and an open office area. The independent 1185 sq ft guest house has its own heat pump and septic, perfect for additional family or rental income. The property boasts a picturesque and private landscape with varied topography, including hills, valleys, bush, a small stream, and a secluded bonfire area. Exposed stone walls from a century barn enhance the perennial and ornamental gardens around the guest house. Numerous outdoor living spaces are surrounded by beautiful gardens. Partially fenced paddocks (some with electric fencing) surround the barn, which has hydro and its own well. **EXTRAS** Fiber-Optic Service Thru Vianet To Both Dwellings. Recent Upgrades Include Roof & Windows On Both Homes, Furnace, Air Conditioning, Attic Insulation in Main Home. Mini-Split Heat Pump In Guest House.
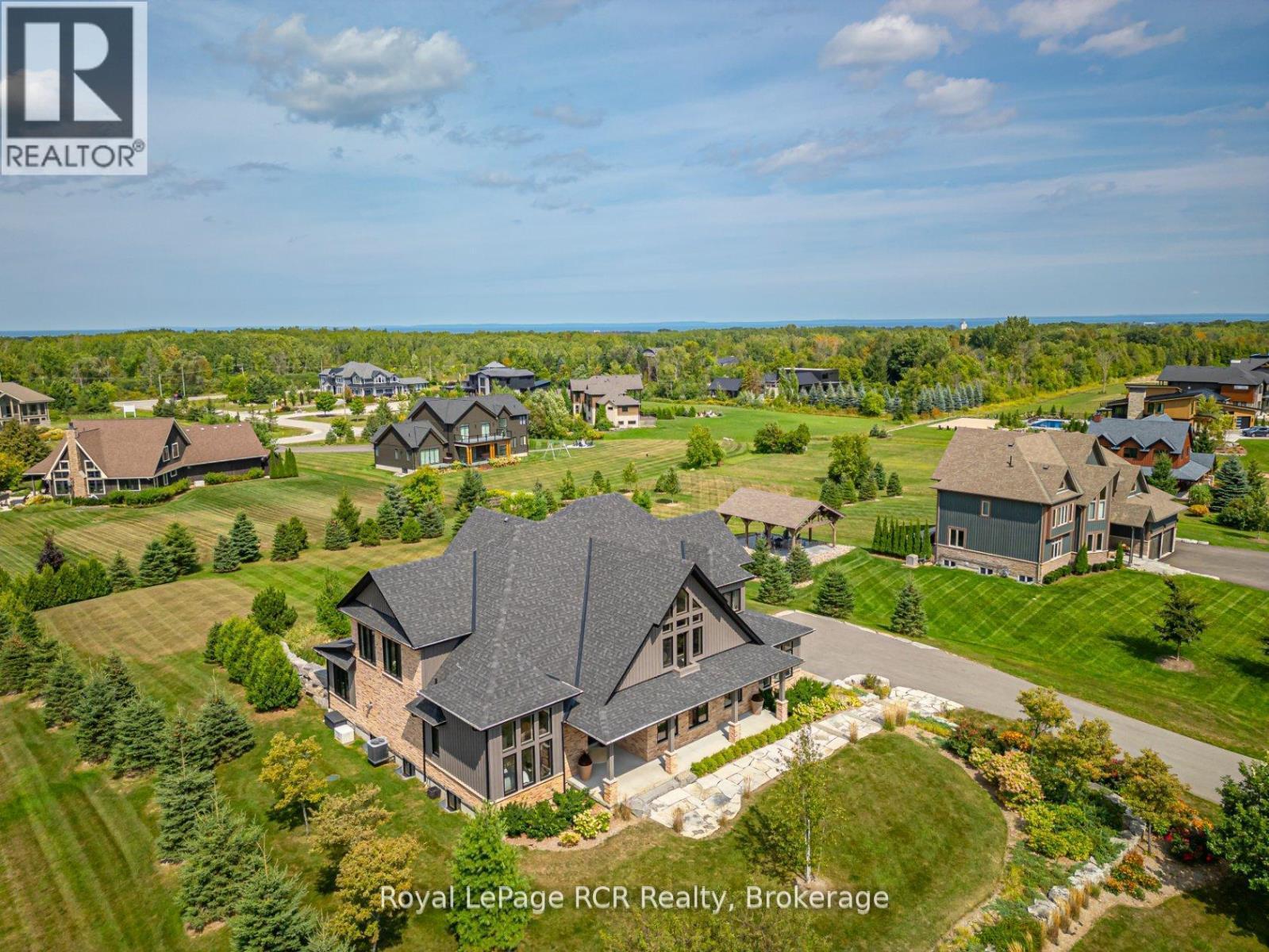
5 Beds
, 6 Baths
4 MEADOWLARK WAY , Clearview Ontario
Listing # S12034931
We're offering an exceptional opportunity to own in one of the region's most exclusive enclaves. Set within a private community of just 44 estate lots, this prestigious address offers refined living in a neighbourhood of architecturally distinguished, luxury homes. 4 Meadowlark Way represents a rare chance to secure a place in a setting unlikely to ever be replicated in Southern Georgian Bay. This generous 1-acre lot is surrounded by luxury custom homes and features a protected shared green space with trails and a park area, ensuring both privacy and stunning views of the surrounding escarpment. Located minutes from Osler Bluff Ski Club, Blue Mountain Resort, and Downtown Collingwood, the lifestyle here is defined by four-season recreation, refined design, and natural beauty. This exceptional, custom-built home offers over 6,400 sq ft of living space, featuring a gourmet kitchen well-appointed with high-end appliances, and access to an extra servery and butler's pantry with a wet bar, ensuring ample prep areas to entertain a crowd. The primary suite is a private retreat with its own entry hall, office/laundry room, walk-in closet, and spa-like ensuite. With 5 bedrooms and 6 luxurious bathrooms, this home provides ample space to rest and unwind. The oversized triple-car garage, mudroom, and generous storage areas easily accommodate vehicles, bikes, skis, and all your gear. The fully landscaped property features flagstone walkways and patios, composite decks, a featured armour stone wall with stone water fountains, and room for a future pool, all framed by evergreens, adding privacy. Enjoy stunning views of Osler and Blue Mountain, sparkling ski hill lights, and fireworks at Blue. Ideally located on the south side of the area's 4-season playground for easy access to Toronto. Creative financing considered. Don't miss this chance to own in one of the area's most distinctive, high-end neighbourhoods the perfect year-round escape or full-time home. (id:27)
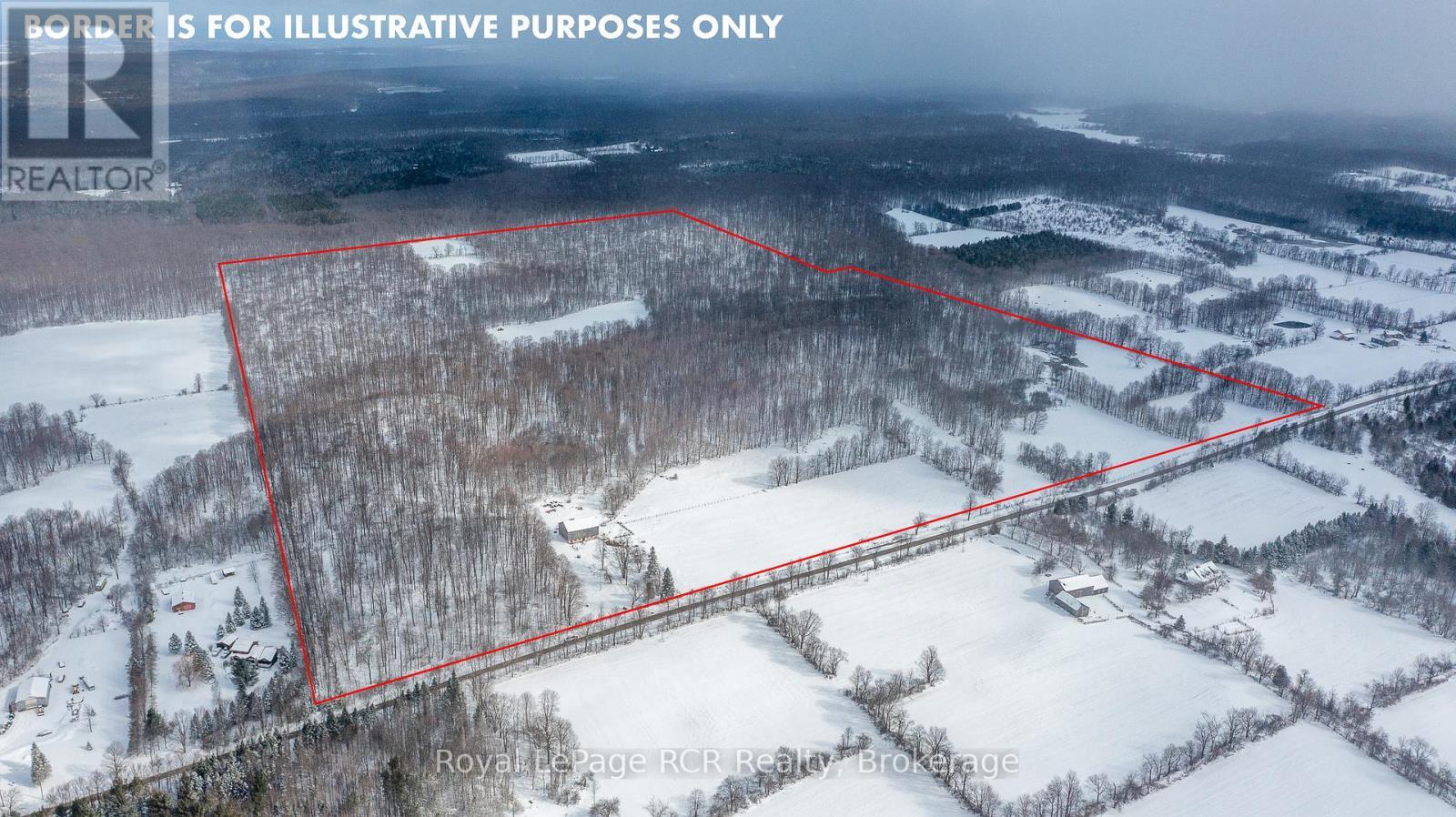
LOT 9 12TH CONCESSION B , Grey Highlands Ontario
Listing # X12049522
181 acres fronting on a paved road. There is approximately 150 acres of predominantly maple bush. Currently there is some marketable timber on the property. There's half a dozen small fields and a bank barn as well. The entire property is zoned Rural. (id:27)
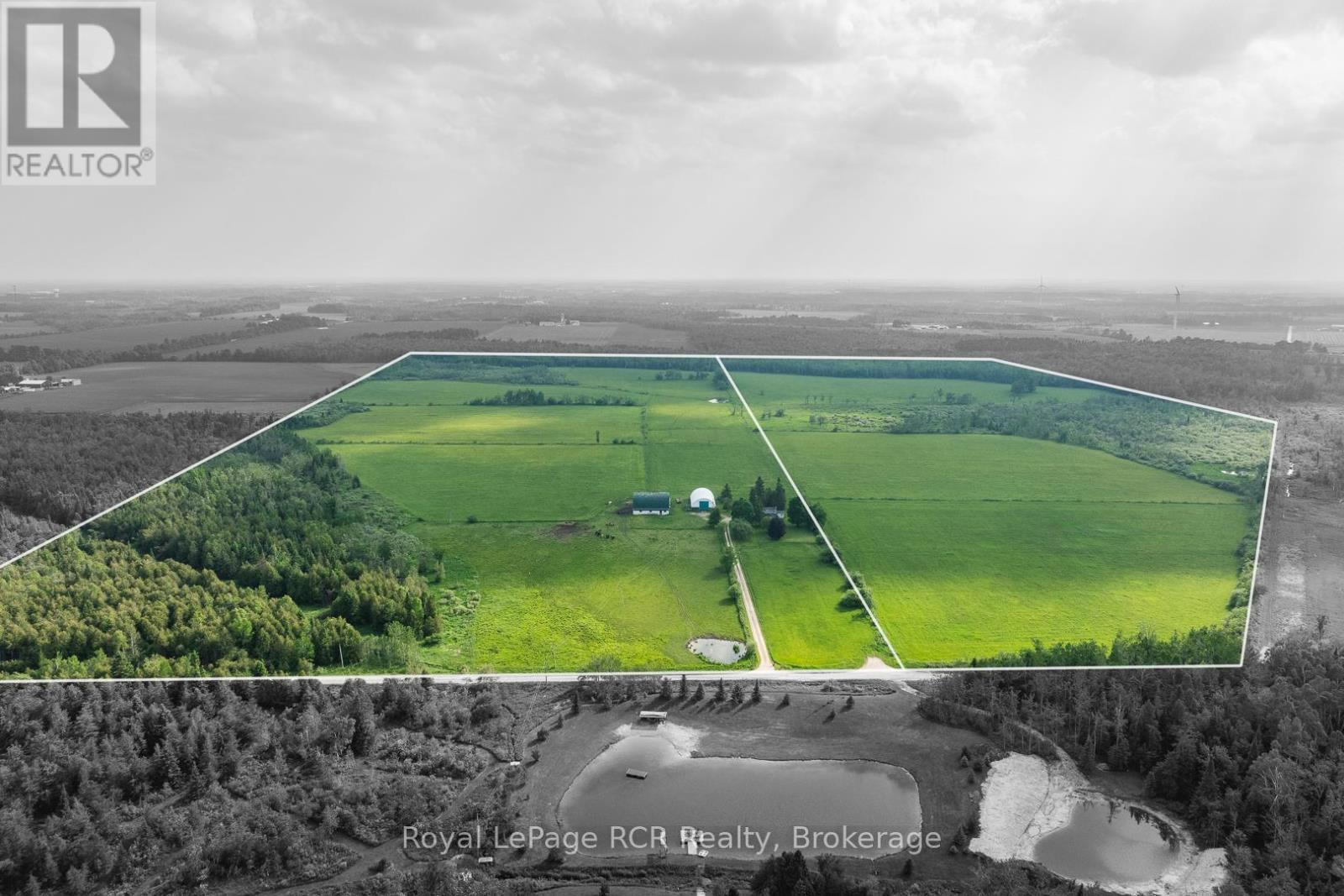
219034 & 219028 4TH NE LINE , Melancthon Ontario
Listing # X12214827
Discover the potential of this 186-acre farm, offered in two parcels on a quiet dead-end road, an ideal setting for new livestock development. The land has been gently farmed with hay and pasture and includes approximately 105-110 workable acres, partially fenced and ready for use. Outbuildings include a solid 40'x60' arched roof barn with block foundation and a 40'x80' double truss coverall, offering ample storage or livestock shelter. A small 3 bedroom bungalow on the property awaits your vision and upgrades. House includes a large living room with wood flooring and two picture windows, eat-in kitchen, 3 bedrooms, one 4 piece bathroom, main floor laundry and an unfinished basement. Located northeast of Dundalk in a productive and sought-after agricultural region, this property presents a great opportunity for farmers or investors looking to expand or establish an operation in a peaceful rural setting. Note: listing is for 219034 and 219028 4th Line NE Melancthon (id:27)
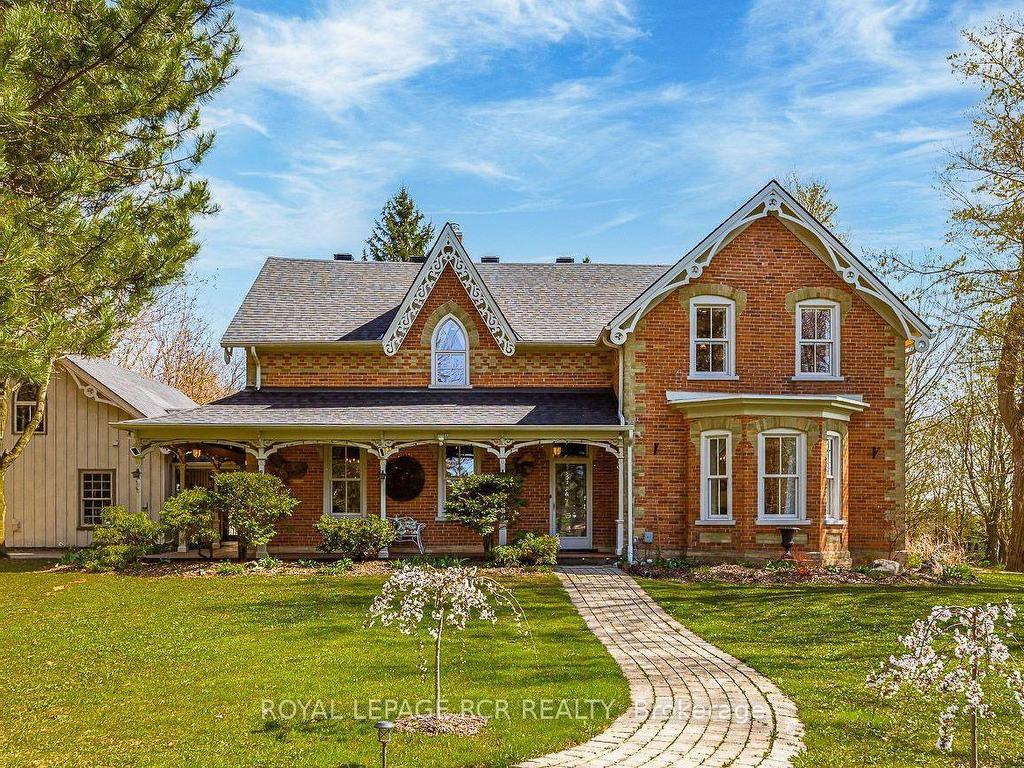
5 Beds
, 5 Baths
282398 County Rd 10 N/A,
East Luther Grand Valley ON
Listing # X12146384
5 Beds
, 5 Baths
282398 County Rd 10 N/A, East Luther Grand Valley ON
Listing # X12146384
Peace and Tranquility! This stunning country estate with over 5,400 sqft of living space and Grand River frontage exudes elegance and class. Sitting on 9.3 pristine acres, a nature lover's paradise with a number of different habitats attracting a wide variety of wildlife this property truly has it all. The main home was built in 1890 and has been beautifully updated including an addition of a spectacular 600 sqft sunroom with marble floors, views from every angle and a two-way Stuv fireplace with heat recovery system. In addition to the main house the property features a large 1,585 sqft coach house with two separate apartments perfect for extended family or a source for rental income. The property grounds are breathtaking with formal gardens, 3 ponds, 2 of those with windmill aeration. Trails cut through meadow and woodland, fenced vegetable and fruit gardens with young pear, cherry and plum trees, raised garden beds with a large variety of soft fruits. An old Silo adds a unique charm with spiral staircase and viewing platform with hydro. The lower level is perfect for hanging out on a rainy day. The 1,680 sqft detached 3 car garage was built in 1991 and comes with an EV Charger, car lift and an attached heated studio/workshop. The property also includes an additional 1,150 sqft barn with power. A wonderful playground for kids and the young at heart. A sanctuary in the heart of the countryside easily commutable and with all your amenities close by. Located just 4 minutes to historic downtown Grand Valley with schools, shopping, dining, recreation centre, riverfront parks and trails, approx. 15 minutes to Orangeville, 25 minutes to Headwaters Hospital and 1 hour from Pearson International. Please see attached feature sheet and video tour for all this property has to offer. *Please note in Descriptions and measurements to Separate the main house from the coach house I have used 'In Between', and 'Ground' as the floor levels*
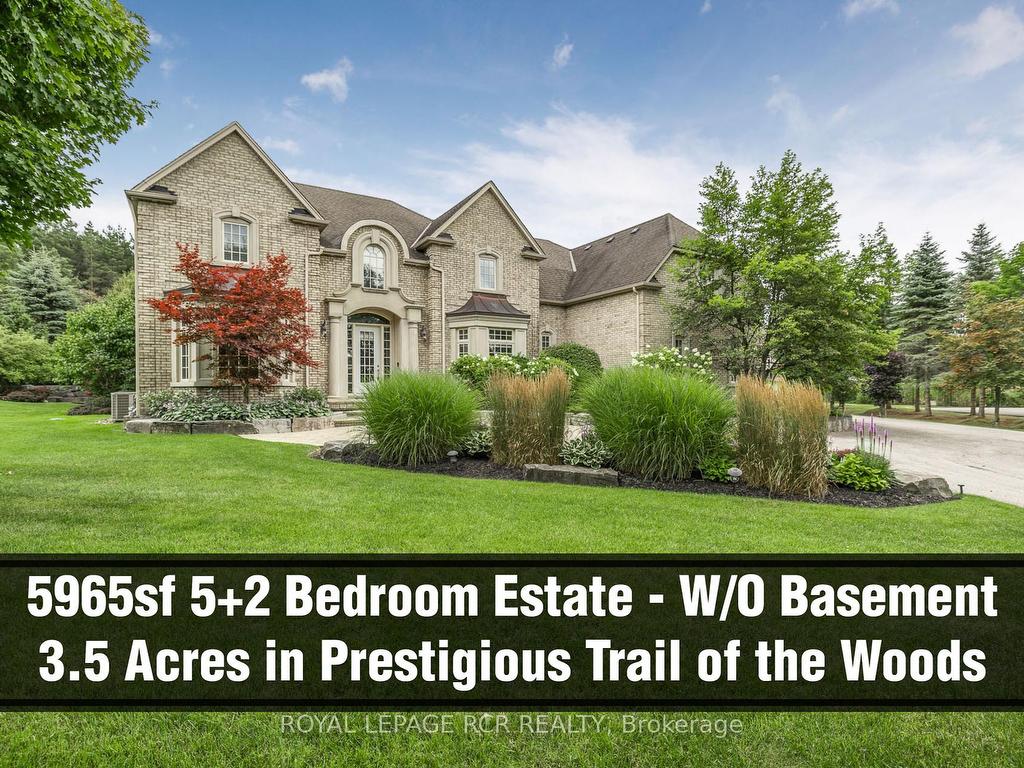
5+1 Beds
, 7 Baths
30 Sandy Ridge Court,
Whitchurch-Stouffville ON
Listing # N12255462
5+1 Beds
, 7 Baths
30 Sandy Ridge Court, Whitchurch-Stouffville ON
Listing # N12255462
Welcome multi-generational families! This exceptional 5965sf 5+2 Bedroom (guest bedroom and bath on main floor) stylish estate with separate entrance walk-out finished basement on 3.5 glorious landscaped acres nestled at the end of a quiet Court in the prestigious Trail of the Woods enclave. Enjoy a fabulous floor plan with spacious room sizes, two storey family room, family size kitchen and breakfast area, formal living and dining rooms, main floor guest suite and office. The sun filled second floor overlooks the family room and presents 4 bedrooms and sitting area. The primary bedroom boasts huge sitting area, dressing room, walk-in closet and 5 piece ensuite. The professionally finished walk-out basement offers bedroom, 2 baths, huge recreation room, media room, laundry room and exercise room. Enjoy entertaining on the spectacular acreage with oversized deck, pond, chipping/putting green and luscious gardens. This exceptional estate is conveniently located within 5 mins to Hwy 404 and all amenities. A must see! **EXTRAS** Pond, hot tub, firepit, putting green.
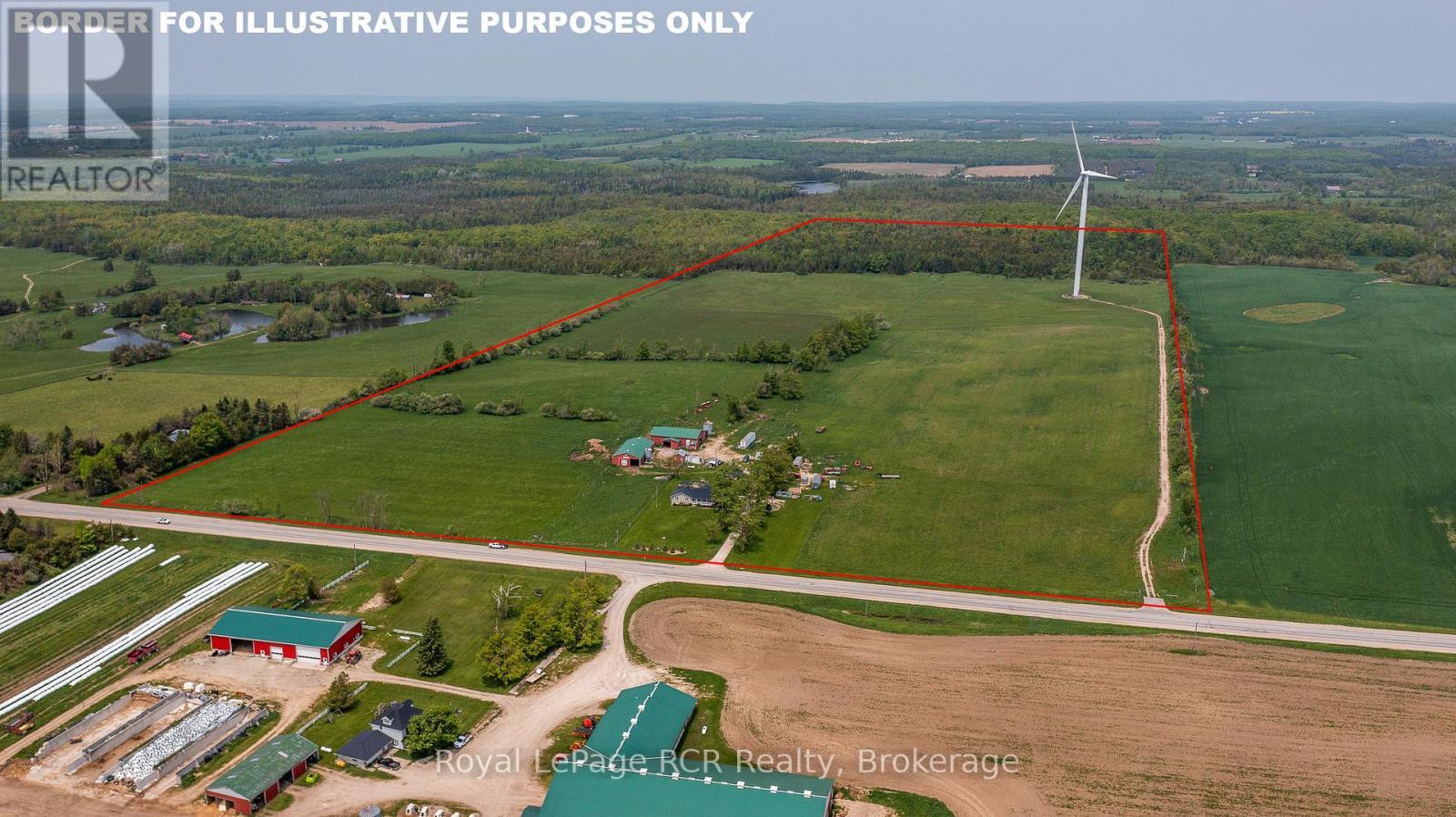
3+2 Beds
, 3 Baths
409155 GREY RD 4 ,
Grey Highlands Ontario
Listing # X12033018
3+2 Beds
, 3 Baths
409155 GREY RD 4 , Grey Highlands Ontario
Listing # X12033018
100 acre farm in Grey Highlands on a paved road. There are 60 acres being used for hay and pasture. Additional income from the wind turbine which brings in approximately $20,000 per year. There are 2 barns: 45x75 each, and 3 sheds: 22x32, 30x28 and 16x18. A 1650 square foot bungalow with covered front porch and attached garage was built in 2005. The home has 3 bedrooms and 2 bathrooms on the main level. The partially finished basement has potential for a self-contained in-law suite with a walk-out. Located in a thriving agricultural community in the former Osprey Township, between Maxwell and Singhampton. Industrial portion of taxes are paid by the turbine company (approx $4200). Taxes are at farm rate. (id:7525)
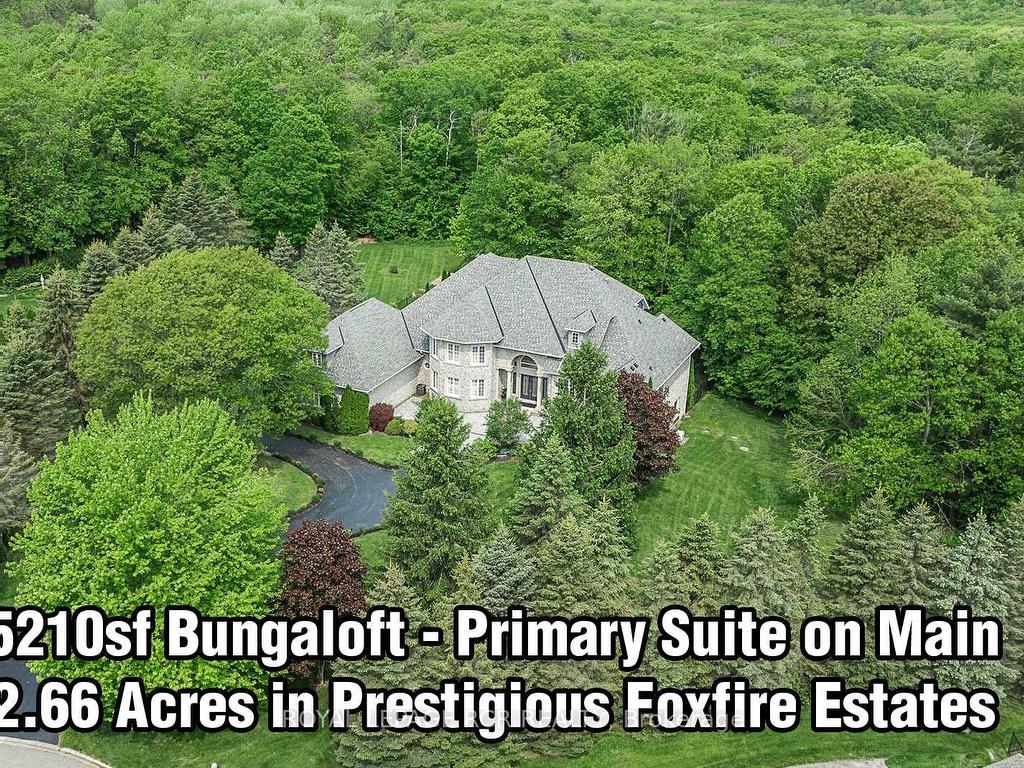
4+2 Beds
, 6 Baths
12 Deer Run, Uxbridge ON
Listing # N12199411
Enjoy an elevated lifestyle in this 5210sqft (8258sf of living space) 4+2 Bedroom custom, stone BUNGALOFT estate with soaring ceilings, main floor Primary Suite, finished walk-out Basement, Smart Home technology, and huge unfinished Storage Loft over the 3 car Garage. This majestic 2.66 acre private forested, west exposure property is nestled high at the end of a quiet court in prestigious Foxfire Estates that is conveniently located within minutes to downtown Uxbridge. Experience palatial living with breathtaking architecture, soaring ceilings of 10-20ft main floor ceilings, 9ft second floor and 9.6ft basement ceilings. This exceptional design with exquisite finishings offers numerous walkouts to the expansive west side multiple floor balconies. The coffered up to 12 main floor Primary Suite wing, features gas fireplace, W/O to covered deck, his & her W/I closets, 6pc ensuite and access to the main floor Office/nursery. The open concept Kitchen with centre island, quartz counters, W/I pantry and spacious Breakfast Area offers a W/O to the expansive covered deck. The large Family room boasts window seats, waffle ceiling and gas fireplace. The exquisite 20ft, 2-storey Living Room with floor to ceiling gas fireplace and oversized windows is open to the Grand Foyer. The formal Dining Room presents coffered ceiling, B/I speakers and numerous windows. The 2nd floor Loft with floating Hallway offers 3 Bedrooms with ensuites and two Bedrooms with balconies. The prof fin W/O basement show cases an In-Law Suite, 3pc Bath, Sauna, custom stone climate-controlled Wine Cellar, Kitchen/service bar, gas fireplace, recreation, games area, gym, craft room and multiple-walkouts. Relax in the backyard oasis with inground pool, hot tub, prof. landscaping, firepit, large patio, pergola and natural forest. Located in "The Trail Capital of Canada," 12 Deer Run offers the perfect balance of rural tranquility and quick access to shops, restaurants, amenities. ski hills and golf courses.

3+1 Beds
, 4 Baths
1754 Pappy Gill Lane, Severn ON
Listing # S12210202
Discover the magic of Gloucester Pool, an inland Muskoka gem with calm waters, stunning natural shorelines, and full access to the world via the Trent-Severn Waterway. This charming 3-bedroom cottage offers the perfect blend of rustic Muskoka character and modern comfort, with a finished basement, detached heated garage, and a boathouse featuring an electric lift and deep water off the dock. Spend your mornings soaking up the serenity on the dock, and your days exploring the area's on-water restaurants, spas, and scenic landmarks like the Big Chute Marine Railway. With a bunkie for guests and a sauna outbuilding complete with a wood-burning stove, this property is made for four-season enjoyment. Just minutes from the Port Severn General Store, public boat launches, and sandy beaches, this is your gateway to Muskoka living with endless places to explore by boat, bike, or foot. A rare opportunity to own a piece of classic cottage country with all the comforts of today.
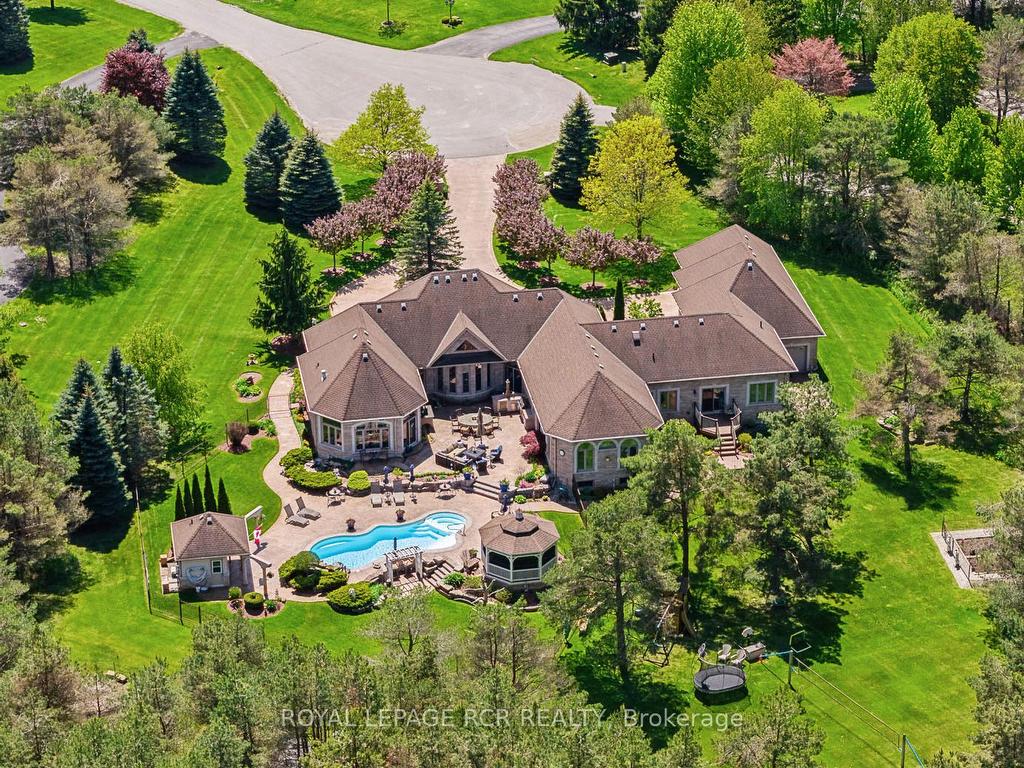
2+2 Beds
, 5 Baths
7 Sugarbush Lane, Uxbridge ON
Listing # N12182788
Discover an unparalleled living experience in this rare and elegant 3,923sf, 10ft ceiling, Tuscan-styled bungalow estate with professionally finished basement and oversized 3+ garage, in the prestigious Heritage Hills II enclave. This private, tranquil retreat sits on 2.71 acres, backing onto the Wooden Sticks Golf Course and is framed by a luscious forest with private trail.Thoughtfully designed around a central courtyard, the sunlit main floor features soaring ceilings and an exceptional layout created for grand entertaining. The Tuscan-inspired kitchen, with a breakfast bar and island, flows into the family room. The main level includes two primary suites (The bedroom 2 suite can be converted to two separate spacious bedrooms), formal dining and living rooms, a library, and laundry.Entertain in the professionally finished basement, offering a service kitchen, two bedrooms, two bathrooms, a hobby room, $120,000 custom wine cellar, a custom bar, expansive recreation and games rooms, ample storage and unfinished space with above grade windows to easily accommodate another bedroom and bath.Indulge in vacation style living in the resort-style backyard paradise that boasts mature trees, luscious landscaping, a network of enchanting hardscaped walkways and a free-form heated fiberglass pool with a waterfall and swim-up stools. The pool house has a bar, 2 piece bath and outdoor shower. Enjoy a central courtyard with outdoor kitchen, a lazy river stream, a volleyball court, horseshoe pit, vegetable garden, fire pit, and private forest trails. A 16x16 screened gazebo offers bug-free evenings.This prime Heritage Hills II location provides direct access to the Uxbridge Trails, perfect for scenic walks into downtown Uxbridge. 7 Sugarbush Lane is more than a home; it's a lifestyle. Welcome to your private paradise!
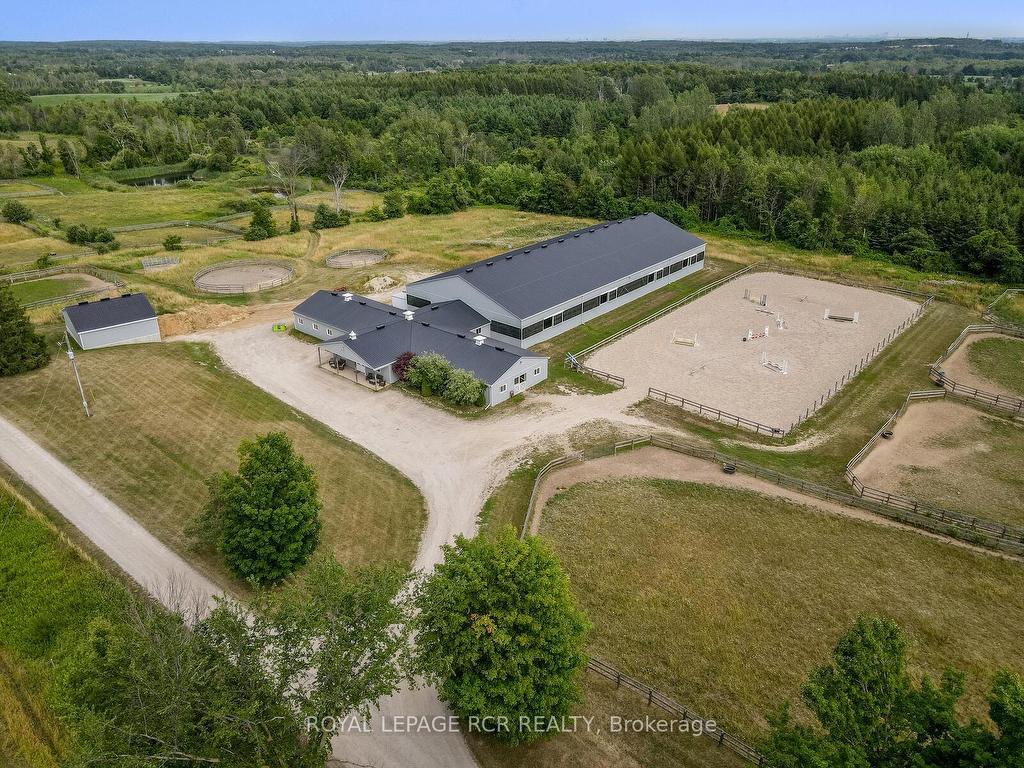
4 Beds
, 3 Baths
5031 Sixth Line, Erin ON
Listing # X12209215
Welcome To Diamond Ridge Stables. Situated On Nearly 90 Acres In South Erin This Fabulous Dutch Masters Built Equestrian Facility Features 16 - 12X12 Fully Matted Stalls All With Designated Water. Heated Tack Room, Viewing Room & Office. Feed Room, Blanket Room, 2 Spacious Grooming Stalls And An Over-Sized Wash Stall. Attached 80 X 180 Indoor Arena. 100 X 200 Outdoor Ring W/ Newer Footing. 14 Paddocks And 2 Round Pens. 30 Acre Hay Field And Tons Of Trails For Hacking. Built In 1980 The Well Maintained And Updated House Is Located Well Off The Road For Total Privacy And Offers 4 Large Bedrooms - One On The Main Floor - A Great Floor Plan With Multiple Walk-Outs And Large Principal Rooms. A Huge Kitchen With Centre Island, Stainless Steel Appliances And Walk-Out To Deck Overlooking The Garden. Beamed Ceilings Throughout The Main Floor and wood flooring throughout. Detached 4 Car Garage. Original Bank Barn Is Close To The House With 7 Additional Stalls, Hydro, Water And A Huge Loft Above. Great Location Close To Angelstone And Palgrave. Close To Acton And Georgetown And An Easy Commute To Toronto. Two Furnaces - Oil & Wood.
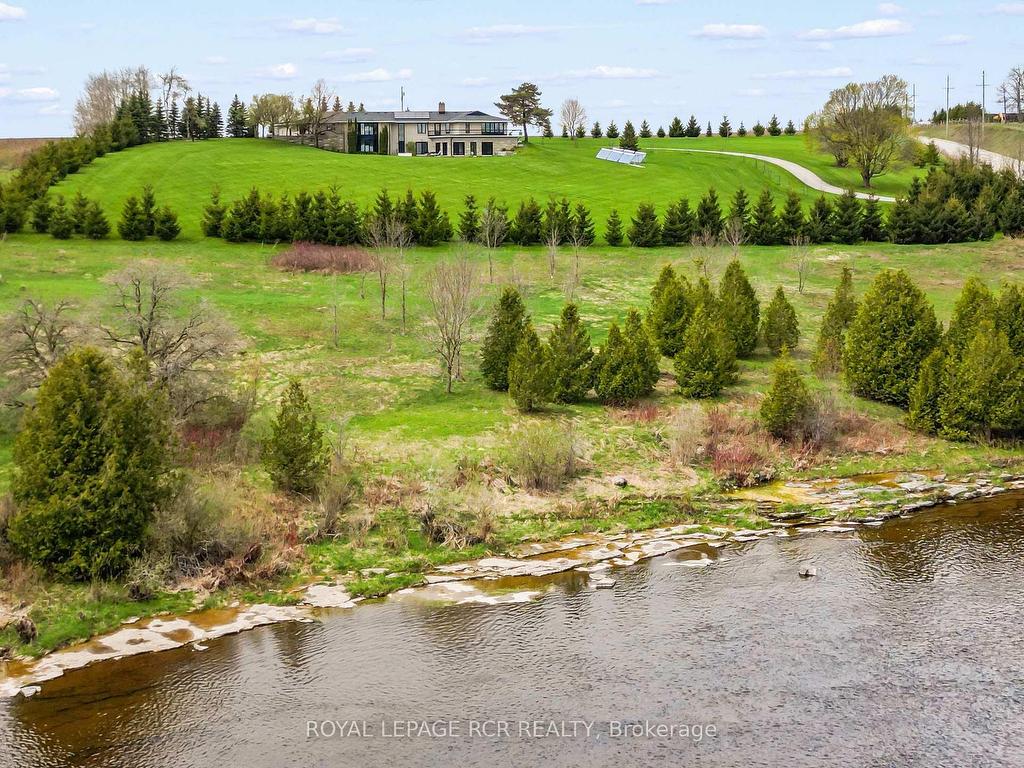
4+1 Beds
, 5 Baths
6398 Second Line, Centre Wellington ON
Listing # X12136918
A winding driveway draws you toward The Riverlands, a spectacular Mid-Century Modern estate offering over 7,000 sq ft of total space. Nestled on 3.67 acres with commanding views of the Grand River, this architectural gem was originally built between '67 and '70 and underwent an extraordinary full-scale renovation from '20 to '22. Today, it stands as a seamless fusion of timeless design and forward-thinking sustainability, boasting carbon-neutral, net-zero-ready systems. The main level features a stunning chef-inspired kitchen with quartz countertops, custom cabinetry, and an impressive suite of appliances. Sliding doors lead to a stone patio with a fireplace and BBQ, perfectly positioned to enjoy the sights and sounds of one of Ontario's premier fly fishing destinations. The open-concept living and dining area is enhanced by natural light, bespoke walnut built-ins, and sweeping river views. The primary suite is a private retreat, complete with a five-piece ensuite, custom dressing room with integrated laundry, and access to a versatile den or office with wood-burning fireplace and access to the rooftop terrace. Two more bedrooms offer walk-in closets and share a beautifully updated bath. A curved staircase leads to the lower level with a second kitchen boasting an indoor charcoal grill, a family room with fireplace, a billiards room, a guest suite, a wine room, and a walk-in fridge, making this a true entertainer's haven with in-law potential. The showstopping indoor saltwater pool has dedicated HVAC and solar-powered heating, plus a sauna, change room, and adjoining sunroom with walkout to the backyard. Rooftop solar panels, geothermal systems, upgraded electrical, smart home features, and plans for a detached 3-car garage complete this one-of-a-kind package. Just minutes from Belwood Lake and downtown Elora, The Riverlands is a rare blend of modern luxury, natural beauty, and sustainable living.

17 Stewart Court, Orangeville ON
Listing # W12072737
17 Stewart Court is a 9,172 square foot industrial building located in Orangeville's west-end industrial park. Zoned M1, the property sits on a generous lot and supports a range of uses including manufacturing, warehousing, and service operations. The building offers approximately 85% industrial space and 15% office space, with an 18-foot clearance height and three drive-in doors - one 14-foot and two 10-foot. Front and rear units are separately metered, allowing for single or multi-tenant occupancy. The rear section includes firewalls built to current fire safety code. Town planning approval is in place for a future expansion, adding further potential. The building includes 600VAC, 3-phase power with a 200A main service and 100A rear service, each separately metered for single or multi-tenant use. With its functional layout, compliant construction, and growth opportunity, 17 Stewart Court is a practical option in Orangeville's industrial market.
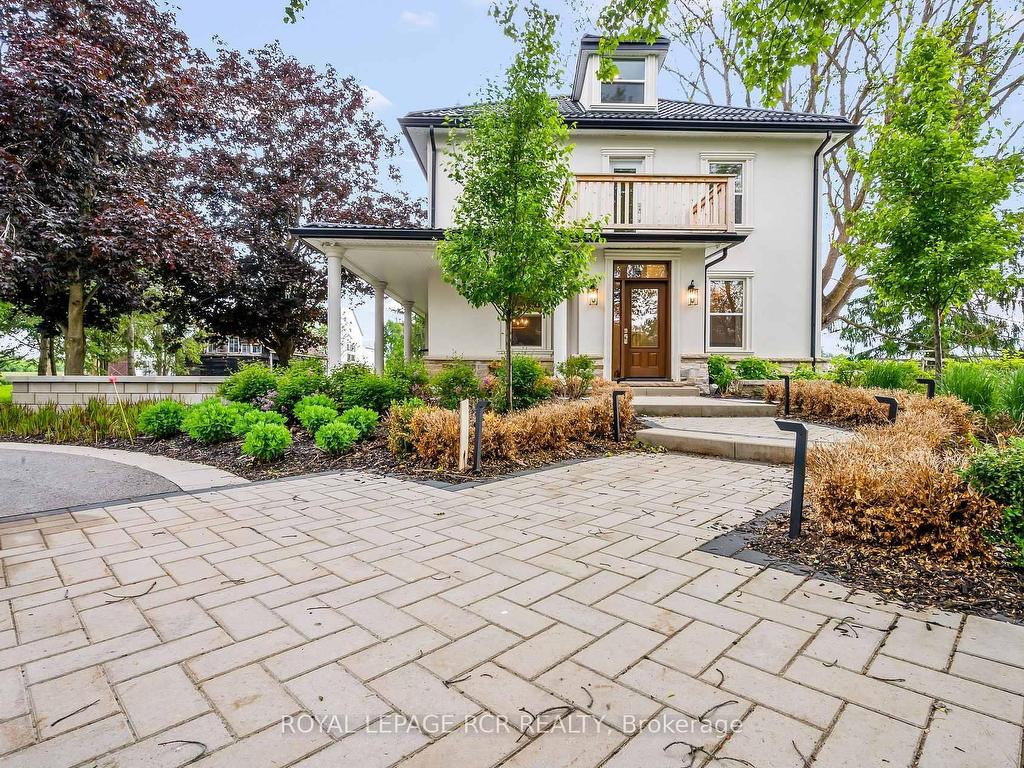
4 Beds
, 5 Baths
7 John Street, East Garafraxa ON
Listing # X12212588
Welcome to your private paradise - a stunning 50+ acre estate in the serene village of Orton. This exceptional property includes over 30 acres of workable land, mature forests, two peaceful streams, and a picturesque pond with a sandy beach, offering tranquillity and endless recreational opportunities. At the heart of the estate is a fully renovated home featuring over 3,300 square feet of elegantly designed living space. The main level seamlessly integrates the living, dining, and sitting rooms, perfect for family gatherings or quiet evenings. The gourmet kitchen is both stylish and functional, complete with premium appliances, elegant cabinetry, and ample counter space. A spacious family room with built-in storage leads directly to the outdoor areas. Nearby is a large laundry room, enhancing convenience. Upstairs, each of the three generous bedrooms features its own ensuite bathroom, creating private retreats for family or guests. The primary suite offers calming views of the landscape, a walk-in closet, and a luxurious spa-like ensuite. The finished third floor serves as a versatile sun-filled space with skylights, ideal as a fourth bedroom, studio, playroom, or additional living area. Outside, the expansive land invites you to paddle in the pond or relax on the beach. Enjoy exploring the wooded areas or nurturing the fertile land. Two beautifully restored barns provide additional storage or event space. Located in the friendly community of Orton, this estate combines rural serenity with the convenience of nearby towns and amenities. This property is more than a home; it's an escape, an investment, and the opportunity to embrace the lifestyle you've always dreamed of.
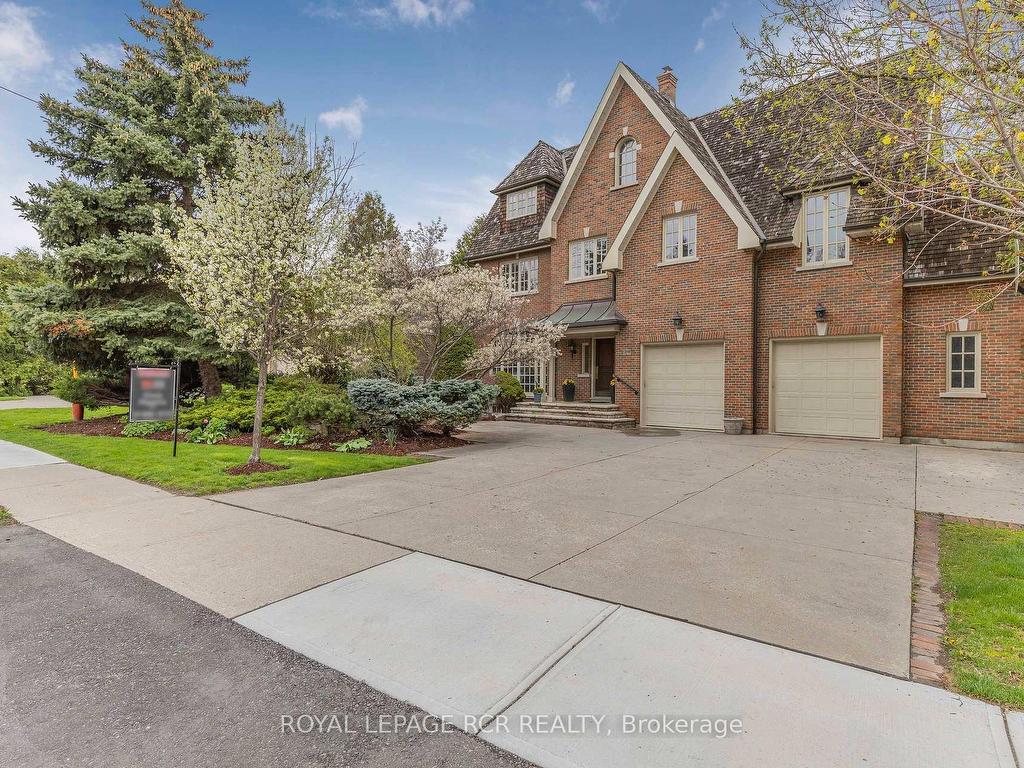
7 Beds
, 5 Baths
34 Garden Avenue, Richmond Hill ON
Listing # N12172367
Welcome to your Dream Home in the Prestigious South Richvale Neighborhood! This Magnificent 3-storey Home boasts 7 Spacious 2nd and 3rd Floor Bedrooms, perfect for Accommodating your Family and Guests. The Property Features an Expansive 300-foot Deep Lot w/ Very Private Backyard, providing ample space for Outdoor Activities, Gardening, or Simply Relaxing in a Serene Environment. New Roof Installed May, 2025! As you step inside, you'll be greeted by Stylishly Designed Living Spaces including a Modern Kitchen with High-End Appliances, a Cozy Family Room w/ Fireplace, a Formal Dining Room, and a Bright Sunken Living Room, all designed with Functionality and Elegance in mind. The Second Floor houses the Luxurious Primary Suite, complete with a Spa-like Ensuite, Large Walk In Closet & Sitting Room and Separate Stairs Leading to the Garage & Outside. 3 more Bedrooms on this level, each offering Comfort and Privacy.The 3rd Floor is a Versatile Space with 3 more Bedrooms and Bathroom. The Basement Rec Room features a Wet Bar and Gorgeous Living Area. The basement also has a Separate Entrance and Gym. 4 Bedrooms have Balconies! The Rear yard has Ample Decking to Host Gatherings and Your Park-Like Backyard Features a River Running Through It. Don't Miss Your Opportunity With THis Custom Built One of Kind Home.
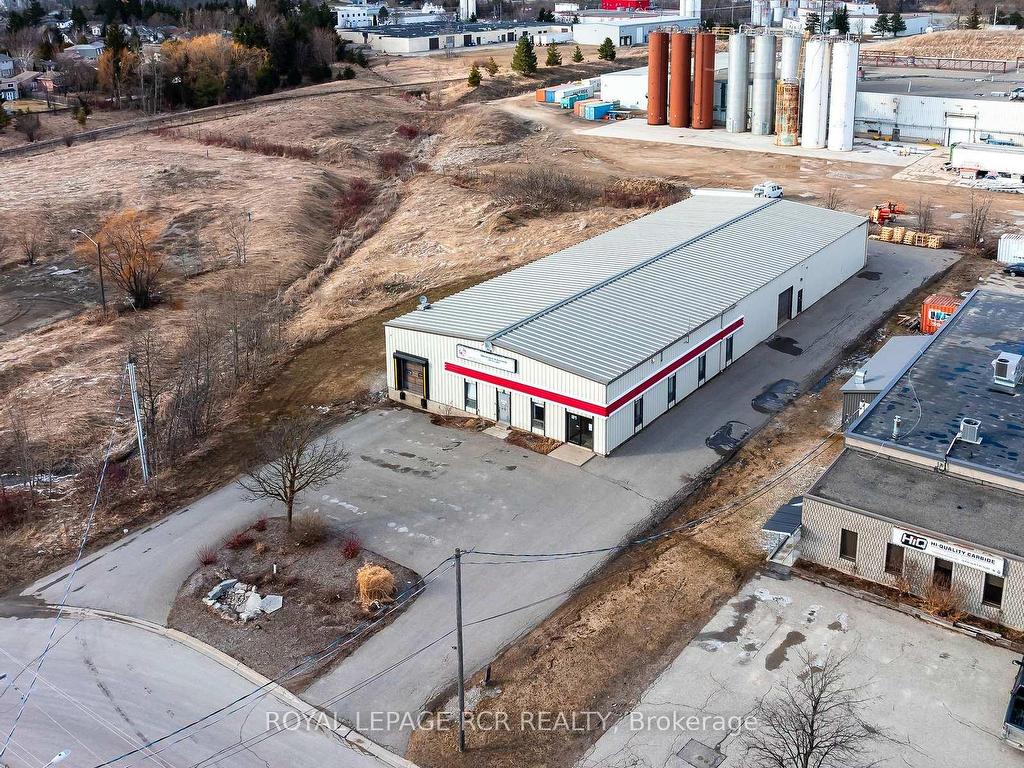
21 Stewart Court, Orangeville ON
Listing # W12072835
Located in Orangeville's west-end industrial sector, 21 Stewart Court is a 11,460 square foot M1-zoned facility on just over half an acre. The space includes approximately 15% office and 85% industrial area, offering a functional layout suited to manufacturing, warehousing, and light industrial use. The building features one dock-level door at the front and two truck-level doors - one 14 foot and one 10 foot with a 16-foot clearance height. The building is equipped with 600VAC, 3-phase power with a 400A main service, supporting heavy-duty equipment and industrial operations. Positioned in a well-developed industrial park with access to major transportation routes, this property is ideal for businesses needing a reliable and efficient operational base.
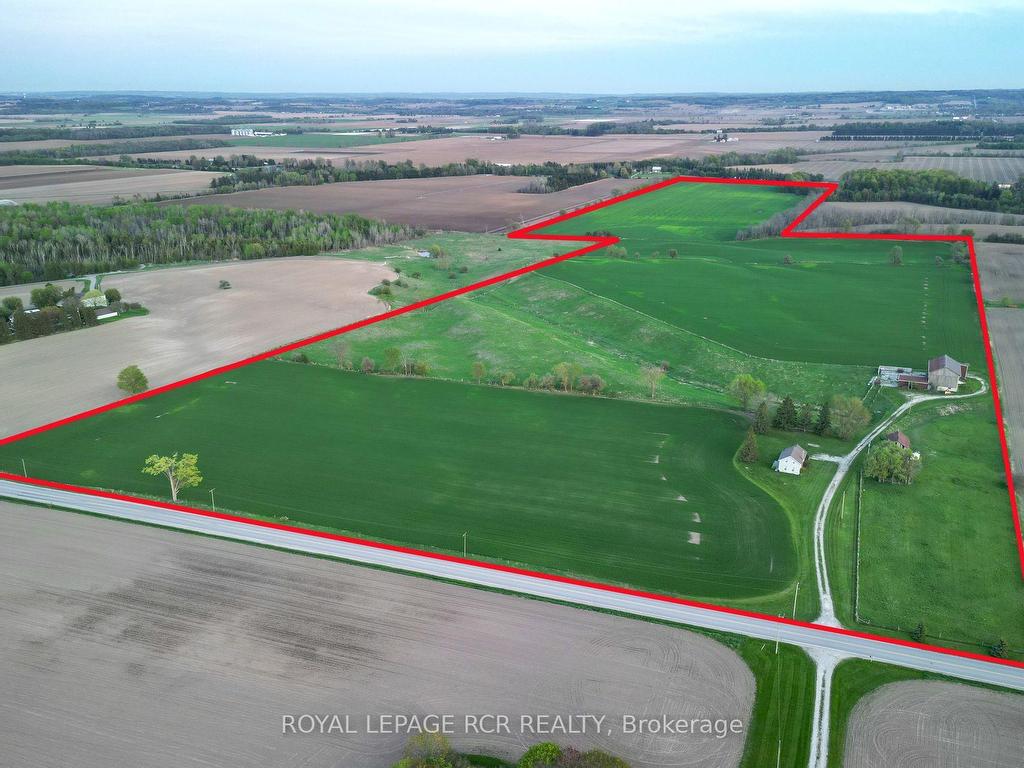
2 Baths
6049 13th Line, New Tecumseth ON
Listing # N12153760
99.73 acres M/L, Ideally located in the area of the growing Town of New Tecumseth. Just minutes to Alliston, home of Honda Canada Manufacturing and the growing community of Beeton with convenient access to major highways. Many desirable features of this scenic property include 2 road frontages, 2 entrance ways, exceptional views, rolling topography for recreational activities, a 4 bedroom farmhouse, bank barn and flowing creek. The 2nd entrance is located on the 12th Line. The land is well suited to cash crops and currently being farmed by a tenant farmer. Note: subject property being sold in "as is, where is' condition. No sign on property - subject property farmland leased for 2025.

6+3 Beds
, 7 Baths
4987 Fourth Line, Halton Hills ON
Listing # X12061450
Welcome to this stunning multi-generational country property situated on 44 acres near Acton. Enter the main house through automated electronic front entry gates. Features of the main house include nearly 5000 sq. ft. of luxury living. Maple kitchen w/ granite countertop and backsplash overlooking a large eat-in area with walk-out to large deck overlooking the pool and backyard. Thermador and Miele s/s appliances. Separate and formal open-concept dining room. Open-concept living room with cathedral ceiling and wood burning fireplace. Main floor office. Primary bedroom with walk-in closet 4 pc ensuite and walk-out to deck overlooking the 18 x 36 heated salt water pool with electric pool cover. Main floor laundry and a second laundry in the basement. Huge 9 car attached garage with access to the house and backyard. Fully finished walk-out basement set up as an in-law suite with full kitchen with granite countertop and centre island, large and bright bedroom with 3 pc semi-ensuite bath, , living , dining and games room and tons of storage. Gorgeous backyard with extensive wrought iron and chain link fencing. Multiple dining areas. 10 x 10 pool cabana. Approximate 4000 sq. ft. of stone decking with extensive landscaping and stunning gardens. 12 zone, 60 head sprinkler system for front and rear gardens. 30 x 60 Gara Farm Structures barn with 6 System Fencing stalls, separate tack room and large hay storage area. 5 large oak-board paddocks with room for more and a separate driveway to the barn. Lots of room to add an indoor arena if desired. Updates include new geo-thermal furnace in 2022, new pool pump 2024, new pool heater and chimney 2023, Miele dishwasher 2024, Miele induction stove-top and wine fridge 2023. Generator for the full main house. The secondary dwelling features 3 +2 bedrooms. 2.5 baths, partially finished basement. Main floor laundry. Large eat-in kitchen. Separate septic system and drilled well. Propane furnace & central air conditioning. Built in 2018.
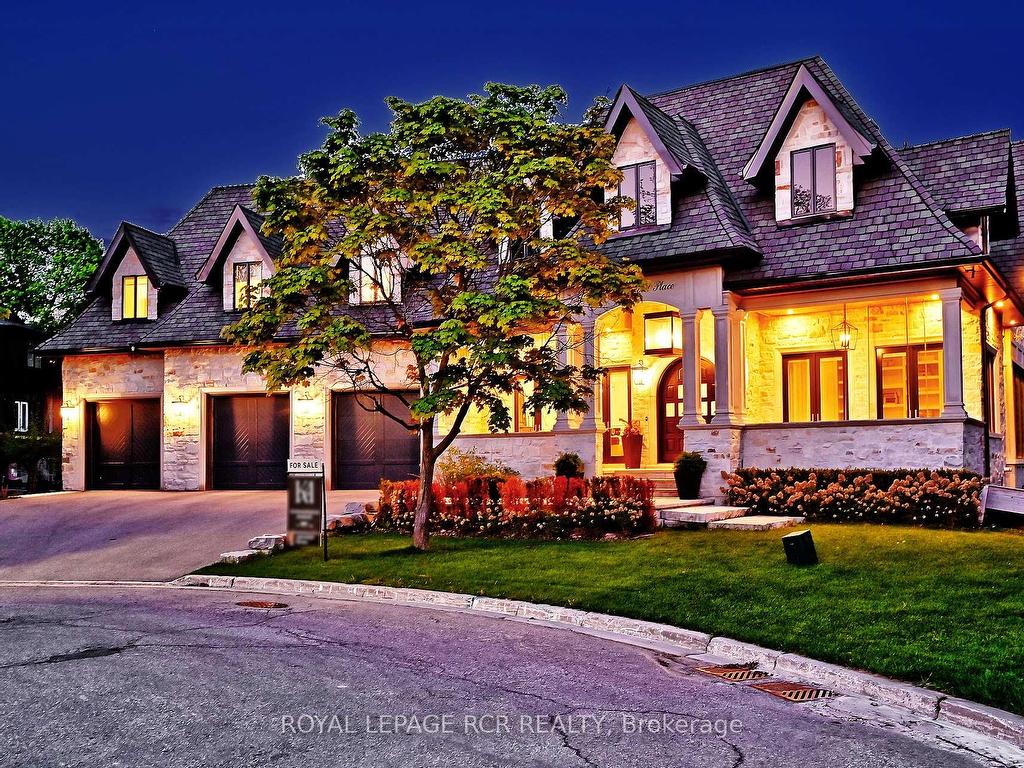
5 Beds
, 7 Baths
197 Sherwood Place, Newmarket ON
Listing # N12227051
Welcome to 197 Sherwood Place, a one-of-a-kind luxury residence offering exceptional craftsmanship, privacy, and smart design on a professionally landscaped lot just minutes from downtown Newmarket. Clad in all-natural Quebec sandstone, this architectural gem features a private triple driveway and a four-car tandem garage with built-in storage solutions. Step inside to a grand front foyer with marble and metal inlay tile and an arched cathedral ceiling. Exquisite millwork, designer lighting, and wide-plank white oak floors elevate every corner of this home. The main level includes a spacious mudroom with heated floors and five custom coat closets, as well as a guest suite with its own walk-in closet and 4-piece ensuite. Designed for entertaining, the gourmet kitchen boasts double islands, quartz counters, custom cabinetry with frosted glass, a full pantry, servery, and premium Thermador appliances including a 6-burner range, dual wall ovens, integrated fridge/freezer, and dishwasher. A striking white oak floating staircase with skylight leads to the second floor, where youll find a full laundry room and three additional bedrooms - each with their own walk-in closet and private ensuite. The serene primary suite offers a private deck and a large walk-in with built-ins, a spa-like ensuite with steam dual rain shower, heated floors, a soaker tub, and a separate water closet. The lower level features a 4000 sq ft walk-out basement with radiant heated white oak flooring, floor-to-ceiling windows, a built-in sauna with sound and lighting, a full gym with glass walls, a second kitchen and dining area, and sliding doors to a covered patio. Smart home touches include a full Sonos speaker system, motion-activated baseboard lighting, central vacuum, dual-zone HVAC, hot water on demand, steam humidifier, and a commercial-grade water tank. This is luxury redefined - private, spacious, and meticulously curated for comfort, wellness, and entertaining.
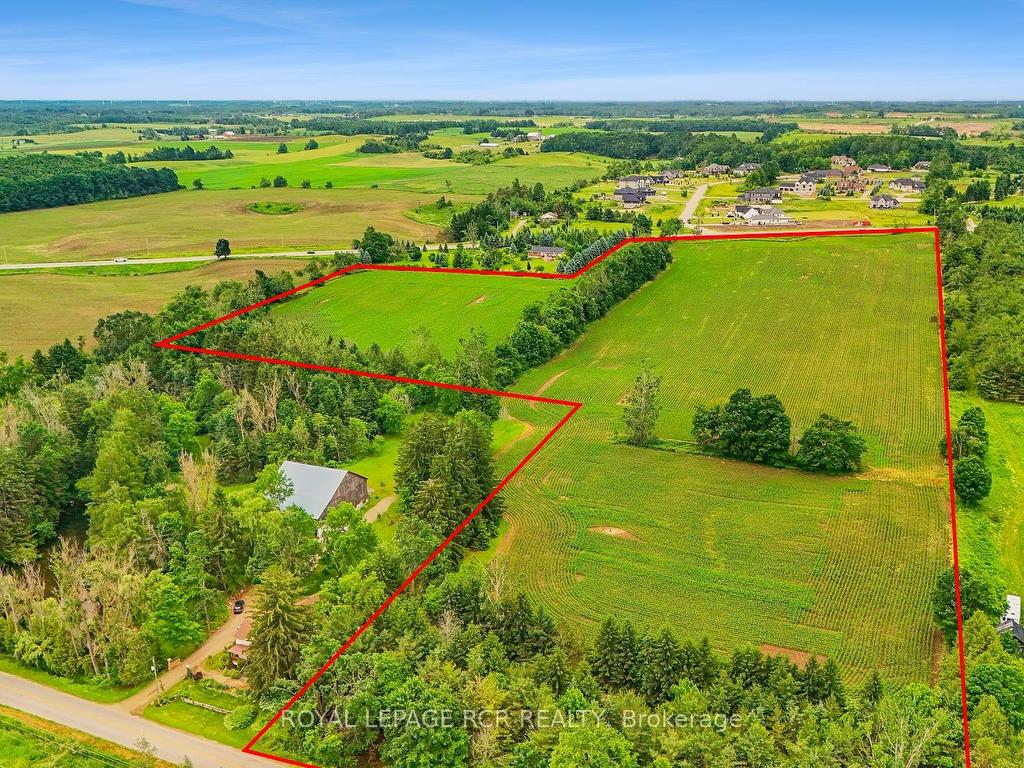
537086 Main St N/A, Melancthon ON
Listing # X12262015
Unlock the full potential of this exceptional lot! Located just outside of Horning's Mills with frontage on both Main Street and Highway 124. This beautiful and accessible lot of 25.13 acres is currently zoned for development by Melancthon Township and is designated Community and Environmental Conservation by the Township of Melancthon Official Plan. Services are currently at the road with cable, hydro, gas, and high speed fibre internet all available. Proposals currently submitted to the Township for a 19 lot residential development. This property offers a unique opportunity for builders, developers, or investors seeking a strategic site.


