Listings
All fields with an asterisk (*) are mandatory.
Invalid email address.
The security code entered does not match.
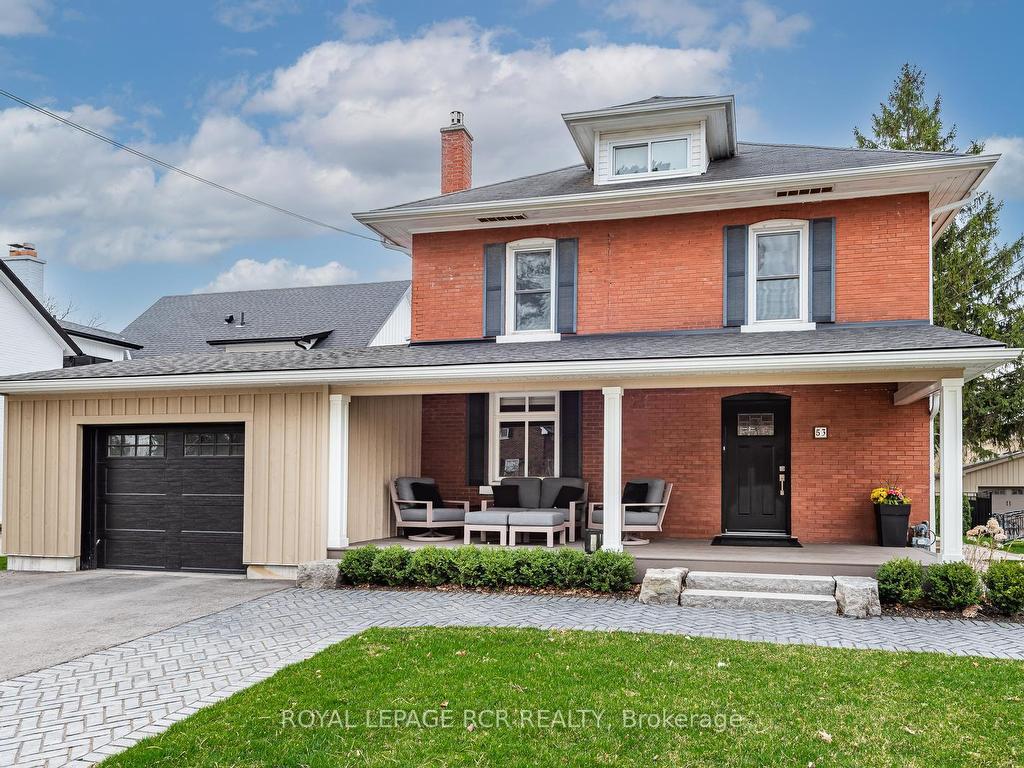
5 Beds
, 3 Baths
53 Metcalfe Street, Aurora ON
Listing # N12109836
This spectacular 5 bedroom home is situated in Historic Aurora. It has lovingly coupled the 'old with the new' with a seamless custom addition. Walk to Aurora Farmer's Market, large playground, Yonge St. shops and restaurants and Cultural Centre. Excellent school district. Superb area to raise a family. A gourmet kitchen with walk-in pantry and features high-end stainless steel built-in appliances and stunning quartz counter top opening up into the great room with two walkouts to a three-tiered deck. Private fenced yard that has a salt water pool and hot tub, large entertainment area on deck with retractable awning surrounded by mature trees. Homes in this area seldom come up for sale. Covered composite deck with beautiful stone work compliments the front of this home to greet family and guests. There is a side door entry to a mud room with large closet and 2pc washroom adjacent. The Go Train is a 10 minute walk and and the 404 is within 10 minutes of this location. This home has unique features that must be seen!

4 Beds
, 1 Baths
268 FOX RIDGE ROAD ,
Grey Highlands Ontario
Listing # X11992993
4 Beds
, 1 Baths
268 FOX RIDGE ROAD , Grey Highlands Ontario
Listing # X11992993
Renovated century brick home on a private 58 acre parcel in a beautiful setting on a quiet road. Updated kitchen with extensive cabinetry, quartz countertops, dining bar and dining area. Formal living room with original hardwood floors, family room addition in 2005 with vaulted ceilings, updated main floor bathroom and office. Second level features 4 bedrooms with 2 staircases serving the second level. There is much to explore on the property including the aerated and stocked trout pond, the trails through the hardwood bush and the open fields. 40x80 shed is 5 years old with concrete floor, 2 roll up doors and 200 amp service. There is also a 32x48 steel-lined shop that is well insulated, has 600 volt power and oil furnace. Centrally located to enjoy all the area has to offer with Collingwood 30 minutes away, 18 minutes to Thornbury and 18 minutes to Beaver Valley Ski Club (private). A fabulous country home with modern amenities. House: Steel roof 2005, drilled well, propane furnace and a/c (2017), wired for generator at the pole. (id:7525)
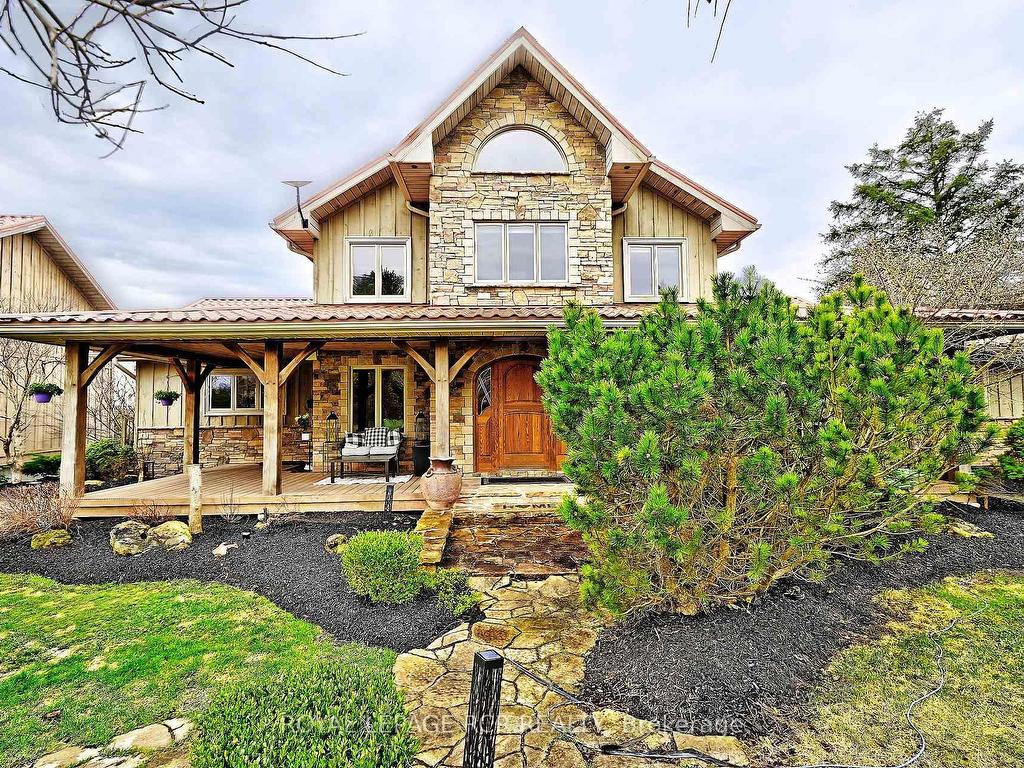
3+1 Beds
, 4 Baths
3327 9 Line,
Bradford West Gwillimbury ON
Listing # N12185078
3+1 Beds
, 4 Baths
3327 9 Line, Bradford West Gwillimbury ON
Listing # N12185078
Set on approximately 7.7 acres of pristine countryside, 3327 9th Line is a breathtaking custom-built country retreat home, offering a perfect blend of rustic charm, modern luxury, and masterful craftsmanship. Natural elements refine this one-of-a-kind residence, surrounded by lush gardens and framed by sweeping landscapes. Featuring 3+1 bedrooms and 4 bathrooms , this stunning majestic architectural home welcomes you with grand lodge-style interiors enhanced by natural stone, rich wood beams, and exquisite millwork. The heart of the home is a soaring great room, showcasing a dramatic 33-foot stone fireplace and a full wall of windows that flood the space with natural ligth and panoramic views. The gourmet kitchen, blending old-world character with modern finishes, flows seamlessly to a spacious deck and BBQ area - ideal for outdoor entertainin against the backdrop of the expansive property. Upstairs, the private primary suite offers a true sanctuary, complete with a spa-like ensuite featuring a walk-in glass shower, soaking tub, and walk-in closet. The finished walkout basement extends the living space with a full bar, recreation room, gym area, guest bedroom, full bath, and a rejuvenating steam room for total relaxation. Enjoy cozy evenings gathered around two gas fireplaces or the charming wood-burning fireplace, with in-floor heating warming all tiled areas and a whole-house sound system providing ambience throughout. A spacious 3-car garage equipped with an EV charger, plus a fully self-contained loft apartment (complete with kitchen, bedroom, and bath), offers incredible flexibility for guests, family, or rental potential. Additional features include a Generac generator, large workshop shed, sprinkler system, fibre optic internet, and a wired security system - ensuring complete peace of mind. This is country living at its finest, where timeless natural beauty meets luxurious modern comfort in a truly unparalleled setting.
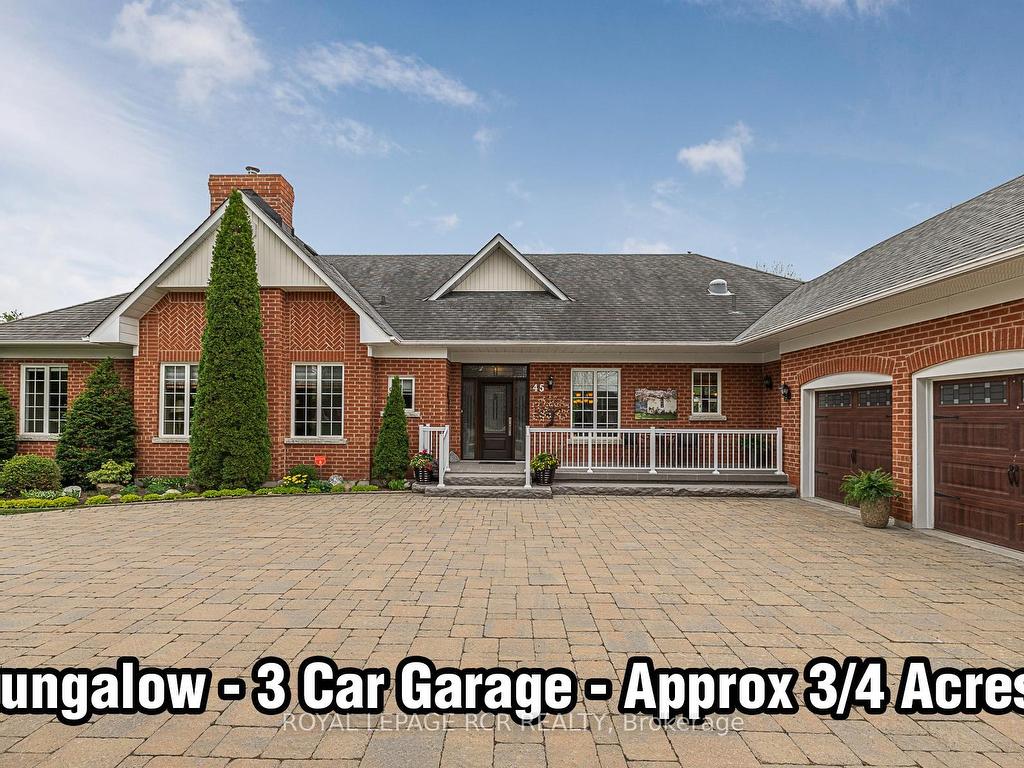
3+1 Beds
, 4 Baths
45 McMullen Drive,
Whitchurch-Stouffville ON
Listing # N12175963
3+1 Beds
, 4 Baths
45 McMullen Drive, Whitchurch-Stouffville ON
Listing # N12175963
Welcome to a stylish and meticulously maintained 2568sf bungalow with cathedral ceiling grand dining room, approximately 3/4 acre lusciously landscaped private property, 3 car garage and partially finished basement that is nestled in the desirable and prestigious enclave of Ballantrae. It is conveniently located within minutes to Go Train, big box stores, and all amenities. This thoughtfully designed floor plan presents a seamless flow for entertaining that is complimented with spectacular panoramic views of the breathtaking manicured property. The modern kitchen with spacious breakfast area boasts floor to ceiling windows and overlooks the huge great room with fireplace and south facing back yard. The spacious welcoming attractive foyer accesses the striking cathedral ceiling dining room and large main floor office with fireplace. Three of the bedrooms are conveniently located on the main floor in the separate, private east wing. The primary bedroom offers a walk-in closet and 4pc bath with the two additional main floor bedrooms sharing a Jack and Jill ensuite. The mostly finished basement presents an expansive recreational room with seating, games and exercise areas, oversized fourth bedroom with large 3pc bath and lots of potential for further customization. The outdoor area is equally impressive and is highlighted by a spectacular and enormous non-maintenance deck. The south facing outdoor oasis includes a covered gazebo, huge dining area and separate sitting areas and is complemented by expansive views of manicured gardens and lush green trees. Wow a modern bungalow on a large private luscious lot in a prestigious area. A must see!
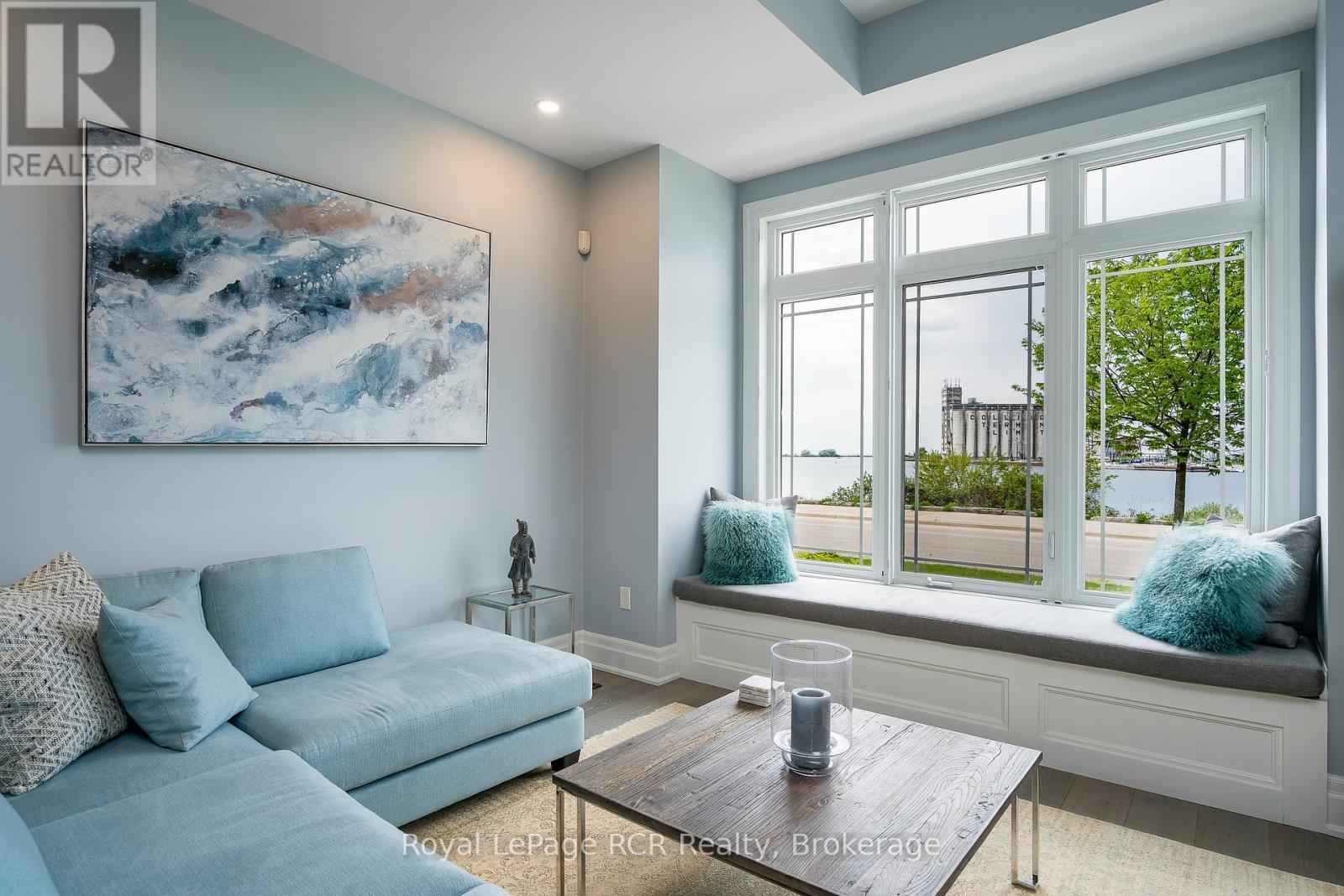
4 Beds
, 6 Baths
16 WHEELHOUSE CRESCENT ,
Collingwood Ontario
Listing # S12130408
4 Beds
, 6 Baths
16 WHEELHOUSE CRESCENT , Collingwood Ontario
Listing # S12130408
Exquisite Waterfront Townhome in The Shipyards! Welcome to 16 Wheelhouse Crescent, an exceptional waterfront residence in Collingwood's prestigious Shipyards community, offering the perfect blend of elegance, comfort, and Georgian Bay's natural beauty. This luxuriously appointed 4-bedroom, 6-bathroom townhome spans three meticulously upgraded levels, each designed for refined living and effortless entertaining. At the heart of the home is a chef-inspired kitchen featuring premium built-in Thermador appliances, a wine fridge, and quartzite countertops, all open to a sophisticated family room with custom built-ins and a gas fireplace. Step out to your private landscaped cozy patio, perfect for relaxing or entertaining. Each bedroom is a private retreat, complete with its own ensuite bath, ideal for both family and guests. The primary suite offers stunning views of Georgian Bay, a private balcony, custom wardrobe cabinetry, and a spa-like ensuite with upscale finishes. Notable upgrades include a custom glass-panel elevator accessing all floors, newly installed wide-plank white oak flooring, and custom built-in cabinetry throughout. Enjoy the convenience of a private 2-car underground garage, additional storage, and two additional underground exclusive visitor parking spaces. Just steps from the scenic waterfront trails and a short walk to downtown Collingwood's fine dining, shops, and culture, this home offers the very best of luxury waterfront living. (id:27)
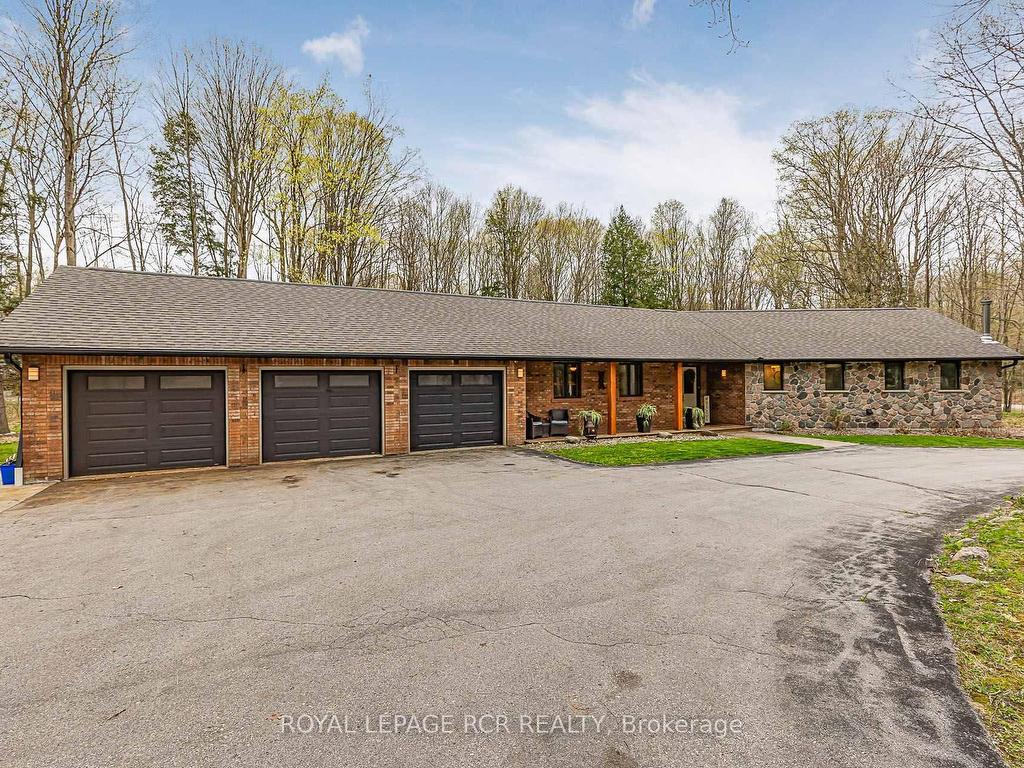
3+1 Beds
, 3 Baths
1 Beech Tree Lane,
Whitchurch-Stouffville ON
Listing # N12141958
3+1 Beds
, 3 Baths
1 Beech Tree Lane, Whitchurch-Stouffville ON
Listing # N12141958
Rare Opportunity to own your Dream Ranch Bungalow on a Premium 2.64 acres mature treed lot with private backyard oasis, inground pool, custom pool cabana, covered front porch, semi-circular driveway, 3 car garage and finished basement with service staircase. This vacation style home is carved into the prestigious Maple Bush Trail Estate enclave. The open concept layout with modern Kitchen boasts Quartz countertops, extra large centre island w/ breakfast bar and built-in stainless steel appliances and is open to the spacious Dining Room and Sunken Great Room. The stunning Hexagon-Shaped Great Room with 9'4'' ceilings and a floor-to-ceiling wood fireplace offers multiple walk-outs to the Patio and Deck. The Primary Bedroom presents hardwood flooring, 4pce ensuite, walk-in closet and walk-out to the backyard. The Finished Basement offers Recreation Room, Games Room, 4th Bedroom, 3pc Bathroom and Storage Room. The oversized open concept recreation room has multiple above grade windows, wood stove and an additional Service Staircase up to the Mudroom/Garage. Doing laundry is a pleasure in the convenient Main Floor Laundry Room. The stunning Private Backyard is nestled into mature trees and is perfect for entertaining with an inground pool, professional landscaping, oversized pool cabana, playground, fire pit, sheds, deck and stunning natural views in every direction! It is conveniently located within minutes to Ballantrae, Town of Stouffville, Lincolnville Go Train, Highway 48, Highway 404, Davis Drive and Newmarket.
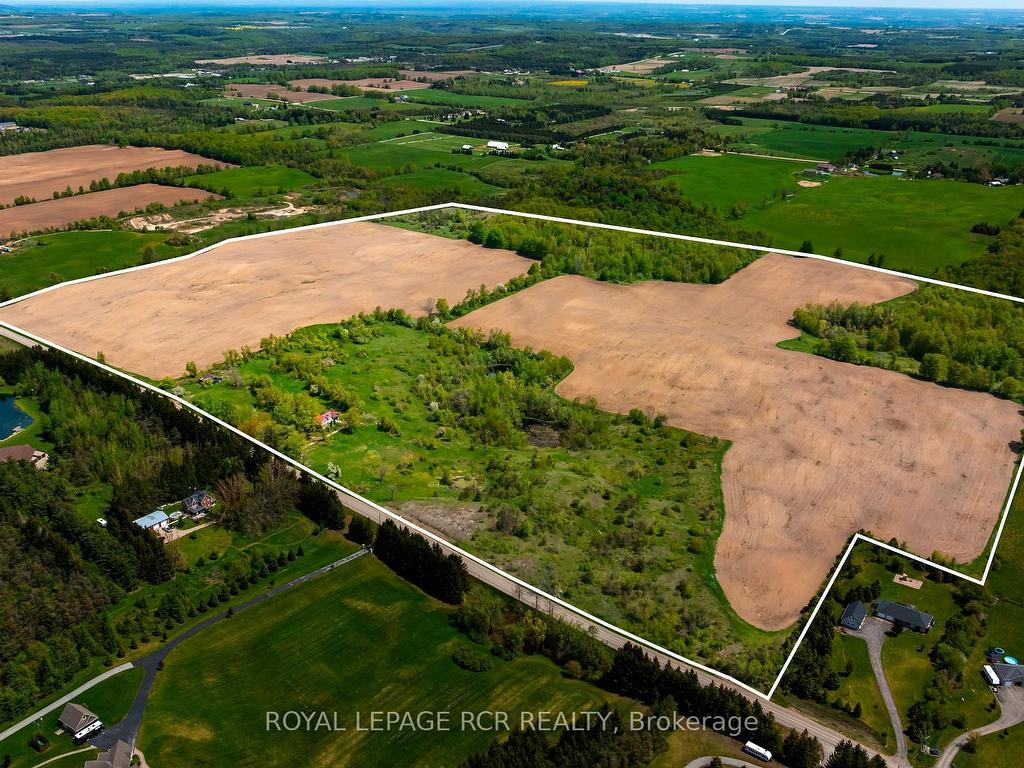
555463 Mono-Amaranth Townline, Mono ON
Listing # X12155098
123.676 acres of Prime Farm land in Mono! Discover the perfect slice of nature, ideal for building your dream home or a peaceful getaway, with approximately 75 acres of workable land, and approximately 50 acres of Mixed Hardwood Forest/ponds and open space. Tenant farmer has harvested corn, soybean and fall wheat in the past, and currently has corn planted tenant farmer reserves the right to remove the crops until Nov 2025. This property offers a unique blend of tranquility and potential. Embrace the natural beauty and create your own personal retreat minutes from Shelburne, where you will find all amenities. A portion of property under NVCA. Prime Agricultural Zoning.

3 Beds
, 1 Baths
555463 Mono-Amaranth Townline, Mono ON
Listing # X12155135
123.676 acres of Prime Farmland in Mono! Discover the perfect slice of nature, ideal for building your dream home or a peaceful getaway, with approximately 75 acres of workable land, and approximately 50 acres of Mixed Hardwood Forest/ponds and open space. Tenant farmer has harvested corn, soybean and fall wheat in the past, and currently has corn planted tenant farmer reserves the right to remove the crops until Nov 2025. This property offers a unique blend of tranquility and potential. Embrace the natural beauty and create your own personal retreat minutes from Shelburne, where you will find all amenities. A portion of property under NVCA. Prime Agricultural Zoning.

3 Beds
, 3 Baths
2100 Davis Drive, King ON
Listing # N12264668
This Stunning Rural Property Just Shy of 10 Acres In King Township Offers The Perfect Blend Of Country Living & Modern Comfort. Originally Designed As A 4-Bedroom Haven, This Home Has Been Converted Into A 3-BR Gem. The Primary Bedroom Is A True Sanctuary, Complete With A 3-Pc Ensuite & A Juliette Balcony That Overlooks The Lush, Treed Front Yard. Recently Updated 4-Piece Bathroom. This Charming Home Exudes Warmth & Character, With 3 Wood-Burning Fireplaces. Beyond The Walls Of This Inviting Residence, You'll Find a Detached 2-Car Garage & Ample Outdoor Spaces For You To Savour. As The Warm Summer Months Roll In, You'll Appreciate The Deck Off The Kitchen A Superb Spot For Al Fresco Dining, BBQs & Stargazing. A Gazebo Adorns The Side Of The House, Creating A Quaint Space For Intimate Gatherings. If The Stunning Residence & Picturesque Outdoor Spaces Weren't Enough, An Added Bonus Awaits On This Exceptional Property With A 1248 Sq. Ft. Detached 3-Bay Workshop Stands Proudly, Offering Ample Space To Store All Your Toys

1+2 Beds
, 3 Baths
757402 2nd Line, Mulmur ON
Listing # X12129460
Maplelands Farm - Scandinavian scribed log home on 34 acres with 2 ponds in Mulmur. Spectacular log home in a private, serene setting with views of the Mulmur hills, only 75 minutes from Toronto's airport. This home combines quality and breathtaking views to the north, south, east and west. The 3600 square foot home on three levels was built by artist Laura Berry who created a painting of it called Peaceful Reflections. The main floor living area features a beautiful pine kitchen with Caesar stone countertops, wide pine plank floors, mud room, guest bathroom, a primary suite with custom-made four-piece ensuite, an exquisite floor to ceiling custom made armoire and a walk out to a massive deck overlooking a spring fed pond. A log staircase leads to the second level great room that features cathedral ceilings, a massive log bar, pine floors, huge windows with views in all directions as well as a walk out to an upper deck. The lower level has two walkouts and has the potential to be an in-law suite. Every detail of this home exudes craftsmanship and sophistication including three handcrafted pendulums with a carved-in maple leaf in each on both sides of the house and over the three-car garage. Additional features include a gazebo by the pond, a fixed and floating dock, and UV water system. Enjoy unmatched privacy and spectacular sunrise and sunset views in your sanctuary of peace and tranquility. This property is ideal as a full-time residence or a serene weekend retreat. Located just a short drive from the Mansfield Ski Club and about 40 minutes to Blue Mountain and Collingwood. Maintaining this log home in pristine condition has been a labour of love for the current owners for over 20 years. This one is a must see.

6 Beds
, 5 Baths
20 EVERETT ROAD ,
South Bruce Peninsula Ontario
Listing # X12159998
6 Beds
, 5 Baths
20 EVERETT ROAD , South Bruce Peninsula Ontario
Listing # X12159998
Welcome to this breathtaking, luxury estate nestled on the shores of Georgian Bay. With jaw-dropping panoramic views and light pouring in from every angle, this modern masterpiece feels like a private retreat with all the comforts of home, and then some. Floor-to-ceiling windows run along the kitchen and dining room, drawing in the natural beauty outside and filling the heart of the home with light. The kitchen is a chef's dream, featuring a 21' island, Miele appliances, a built-in espresso machine, wine fridge, and sleek finishes throughout. It opens directly to the spacious dining area, perfect for hosting long dinners and lively conversation. The living room is a showstopper with its soaring ceiling and cozy wood-burning fireplace, a stunning space to unwind or curl up with a good book as the bay glistens in the background. Each of the 6 bedrooms has been thoughtfully designed to showcase views of the water. The primary suite is a peaceful retreat, complete with its spa-inspired ensuite, and generous walk-in closet. The walk-out lower level is ideal for an in-law suite, extended family, or flexible guest space with income potential. Outside, the 0.7-acre lot has been landscaped to perfection, with lush gardens, mature trees, and multiple outdoor sitting areas made for entertaining. Take in the serenity from the hot tub as you gaze across the bay, or wander down to your dock for a day on the water. Extras include a three-car detached garage, RV parking with hook-up, and plenty of storage. Located minutes from Bruce Peninsula National Park and the charming shops and restaurants of Wiarton. Whether you're looking for a year-round residence or a luxurious weekend escape, this property offers a lifestyle of peace, beauty, and a whole lot of wow! (id:27)

4 Beds
, 3 Baths
4 Thornlea Court, Markham ON
Listing # N12062029
First time on the market! Once-in-a-lifetime opportunity to own one of the largest lots in the area with 100.11ft front and 174.61ft deep. This gorgeous home situated in a secluded enclave with only 6 homes in a prime location, Cul-de-sac. 3,331sq ft of luxury lifestyle plus 1400sq ft of finished basement. Backyard oasis with in-ground pool and landscaped garden provides privacy, comfort and ideal for summer relaxation and entertaining. Magnificent floor plan with living room and dining room on main level and walk-outs from kitchen and sunroom to yard. Stunning sunset views. Latest addition - LOFT gives you an extra 400 sq ft of spectacular space with walk out to yard. Located among luxurious multi-million-dollar estates and just minutes from Bayview Golf & Country Club, Bayview Glen Public School, parks, shopping, dining, and essential amenities. A must see, book your private showing today!
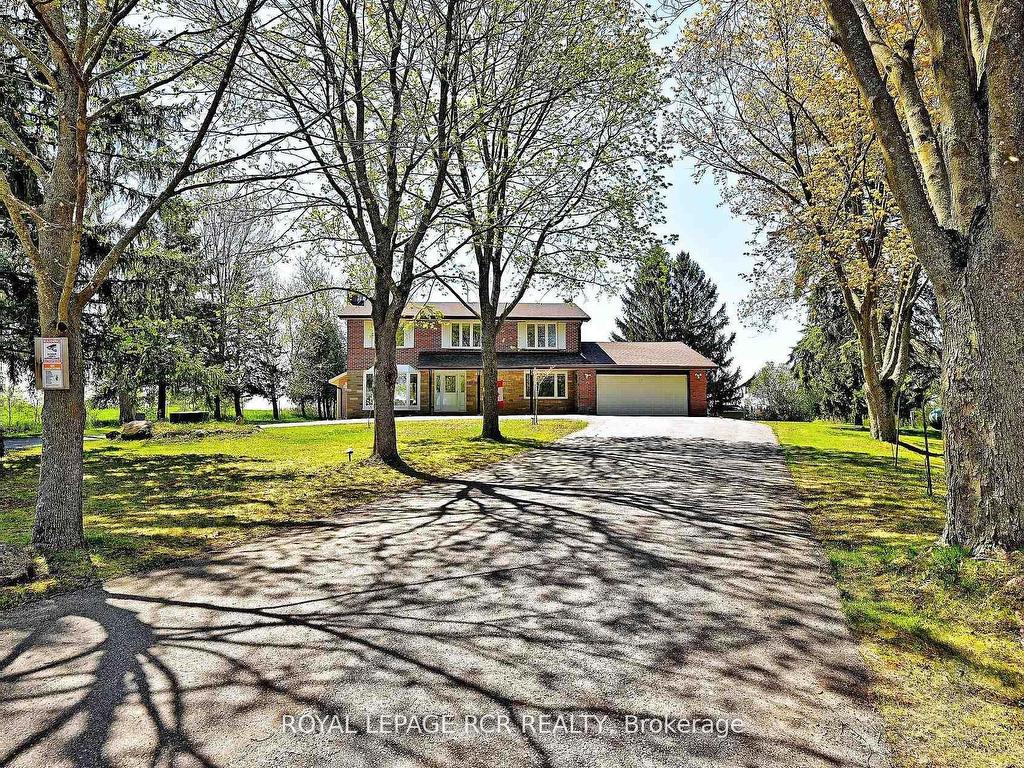
4 Beds
, 3 Baths
6215 17th Side Road, King ON
Listing # N12179875
Welcome to this exceptional property in Schomberg - where country charm meets everyday convenience on an expansive 11.51 acre farm-sized lot. This detached two-storey home offers incredible space and opportunity for those looking to enjoy rural living without sacrificing comfort or function. Inside, youll find 4 spacious bedrooms and 3 bathrooms, within a carpet-free layout. The main floor features a bright home office and a large eat-in kitchen with generous prep space, a walk-in pantry, and sliding glass doors that open to the backyard. Whether you're hosting a crowd or enjoying a quiet evening in, this layout adapts easily to your lifestyle. The partially finished basement offers even more usable space, including a cold cellar, under-the-stairs storage, a laundry/furnace room, and convenient walkout access to the backyard. Two charming wood-burning fireplaces (as is) adds character and warmth, creating the perfect setting for a cozy retreat. Step outside and discover this property - The backyard features two large garden sheds, a patio stone area for entertaining or relaxing, and open green space ideal for gardening, hobby farming, or simply soaking in the views. The garage includes an additional storage or workbench area, perfect for DIY projects or extra gear. A standout feature is the large circular driveway, offering parking for up to 20 vehicles - that adds convenience for large families, visitors, or future events. Whether you're looking to establish roots, expand your lifestyle, or invest in land, this home in picturesque Schomberg is a must-see!
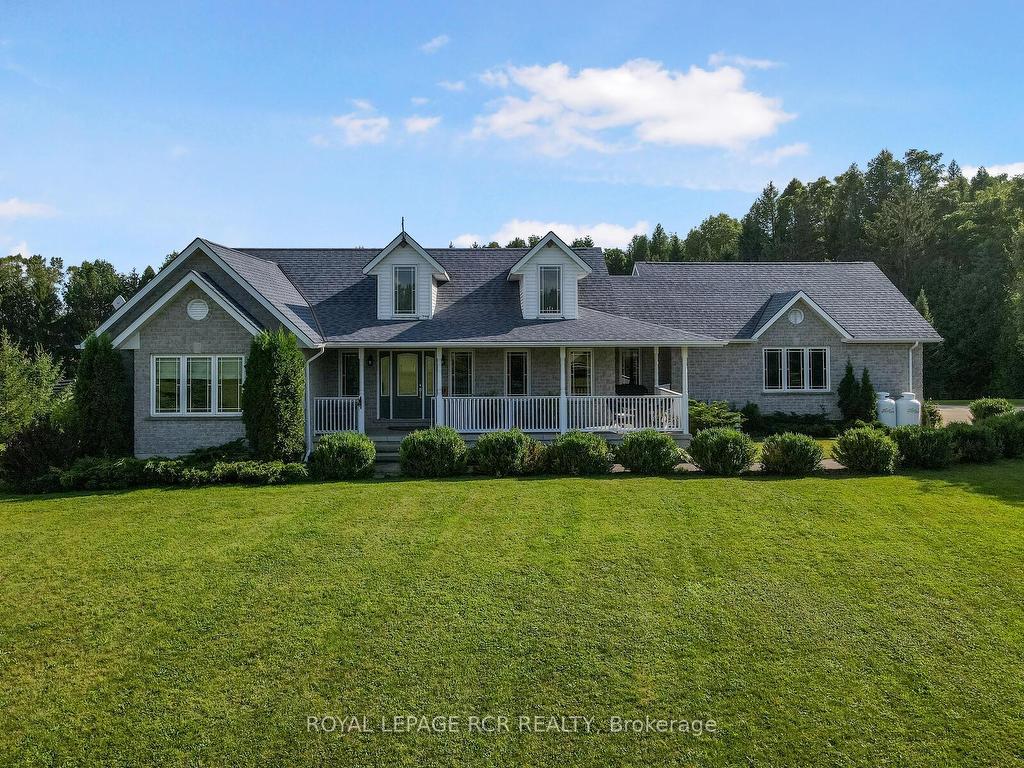
2+2 Beds
, 4 Baths
102554 Road 49 Road, West Grey ON
Listing # X12100616
This Exceptional Property Is Situated On 25 Rolling Acres And Features An All Brick Bungalow Built In 2002 That Has Been Beautifully Updated And Maintained Throughout. The Main Floor Features 2 Master Bedrooms Both With Walk-In Closets And Ensuite Baths With Heated Floors. Large Living Room With Hardwood Floors, Cathedral Ceiling And Walk-Out To Decks, Separate Formal Dining Room And Lovely Eat-In Kitchen With Built-In Appliances, Lots Of Cupboards And Granite Countertops. Main Floor Laundry With Walk-out To Garage And Newer Deck And A 2Pc Bath. The Lower Level Offers 2 More Bedrooms, a 3 Pc Bath, A Huge Family Room With Wood Burning Fireplace And Walk-Out To Patio And Above-Ground Pool. Lots Of Storage, 2 Cold Cellars, Office And Staircase To Garage. Attached Double Car Garage With Access To The House And A Separate 2 Car Garage/Workshop For All Your Toys And Equipment. 60 X 40 Coverall Perfect For Any Of Storage. Sixteen Kilo Watt Power Generac Propane Generator Is Included. Zoning is A2 which allows for several permitted uses. Please see the attached list of uses. Five year old 36 X 40 Barn With 4 Box Stalls & Tack room. Attached 80 X 100 Indoor Arena with room to expand if desired And An Attached 36 X 40 Hay Storage Area With 2 Huge Garage Doors. 6 Paddocks With New Oak Board Fencing. Large Run-In Area With Heated Water.
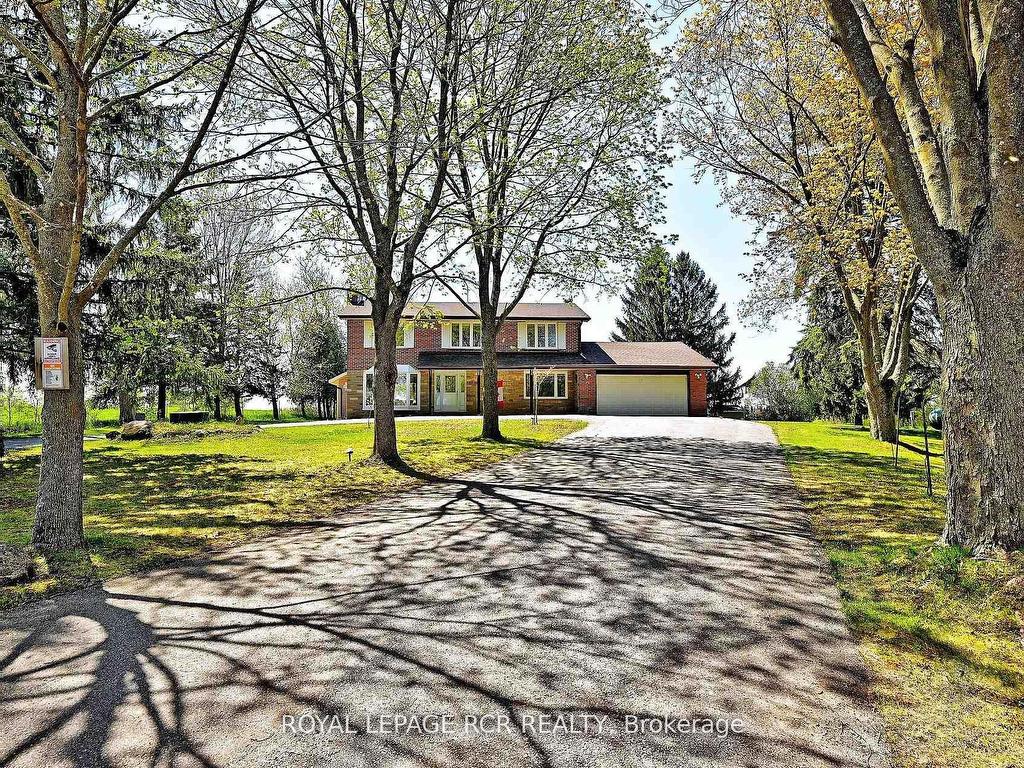
4 Beds
, 3 Baths
6215 17th Side Road, King ON
Listing # N12181418
Welcome to this exceptional property in Schomberg - where country charm meets everyday convenience on an expansive 11.51 acre farm-sized lot. This detached two-storey home offers incredible space and opportunity for those looking to enjoy rural living without sacrificing comfort or function. Inside, youll find 4 spacious bedrooms and 3 bathrooms, within a carpet-free layout. The main floor features a bright home office and a large eat-in kitchen with generous prep space, a walk-in pantry, and sliding glass doors that open to the backyard. Whether you're hosting a crowd or enjoying a quiet evening in, this layout adapts easily to your lifestyle. The partially finished basement offers even more usable space, including a cold cellar, under-the-stairs storage, a laundry/furnace room, and convenient walkout access to the backyard. Two charming wood-burning fireplaces (as is) adds character and warmth, creating the perfect setting for a cozy retreat. Step outside and discover this property - The backyard features two large garden sheds, a patio stone area for entertaining or relaxing, and open green space ideal for gardening, hobby farming, or simply soaking in the views. The garage includes an additional storage or workbench area, perfect for DIY projects or extra gear. A standout feature is the large circular driveway, offering parking for up to 20 vehicles - that adds convenience for large families, visitors, or future events. Whether you're looking to establish roots, expand your lifestyle, or invest in land, this home in picturesque Schomberg is a must-see!
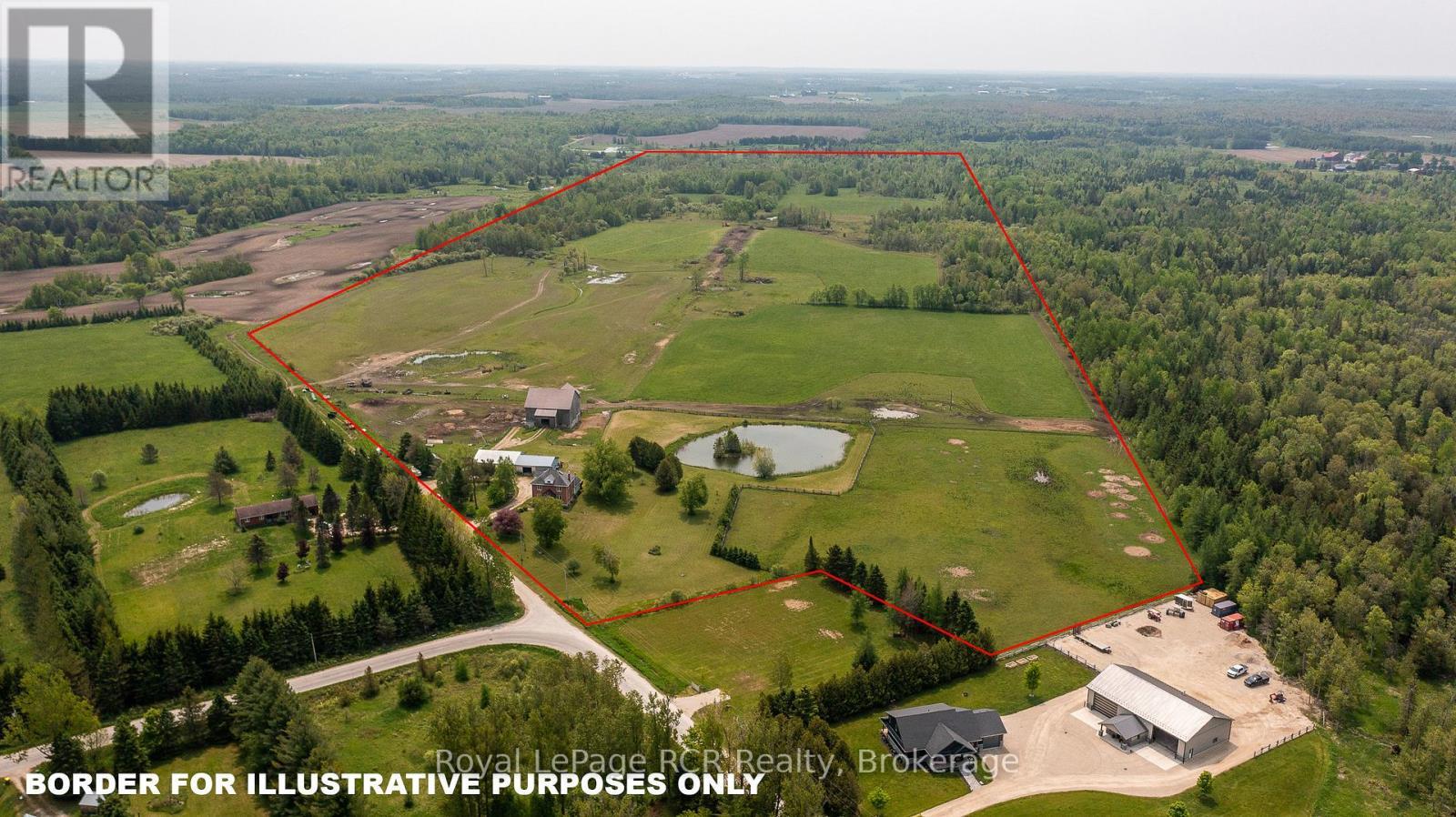
3 Beds
, 2 Baths
713630 DURHAM ROAD B ,
Grey Highlands Ontario
Listing # X12198656
3 Beds
, 2 Baths
713630 DURHAM ROAD B , Grey Highlands Ontario
Listing # X12198656
133 acre farm at Durham Road B and Sideroad 170 (paved road). Currently 50 acres workable and likely more could be cleared. There is also 1270' frontage on South Line with access there as well. The original barn is 52x60 plus 30x36. The shop is 40x44 plus 30x40. The red Brick house is a 2 storey century home with 2 bedrooms and a big bathroom on the 2nd level and the third level is one large finished room that is being used as a bedroom. The home is in very good condition. Circular driveway, access for farm equipment at driveway and back of farm, nice pond. This farm looks nice from the road and is well kept. (id:27)

4 Beds
, 5 Baths
646 Brooker Ridge, Newmarket ON
Listing # N12263668
Executive Living with Luxury, Space, and a Backyard Oasis. This magnificent turn-key home was newly renovated throughout, nothing left to do but unpack & enjoy. From the moment you walk in, you'll notice the impeccable craftsmanship, modern finishes, and open-concept design that flows throughout the home. Offers over 5000 sq ft of living space. Located in prestigious Stonehaven-Wyndham Village. Highlights of main floor include: spectacular 2 storey grand foyer, custom gourmet kitchen that makes everyday living a dream, family and living rooms conveniently have 2 fireplaces, formal dining room and office. Highlights of 2nd floor include: custom built primary bedroom with 5-piece luxurious spa, all secondary bedrooms are spacious, bedroom 2 with 3 Pc Ensuite. Two bedrooms have vaulted ceilings. Fully finished basement offering extra living space & comfort with recreational area including wet-bar, perfect home gym and lots of storage space. Resort-style backyard oasis featuring a sparkling in-ground saltwater pool, lounging areas, and lush landscaping, your private paradise for summer relaxation.
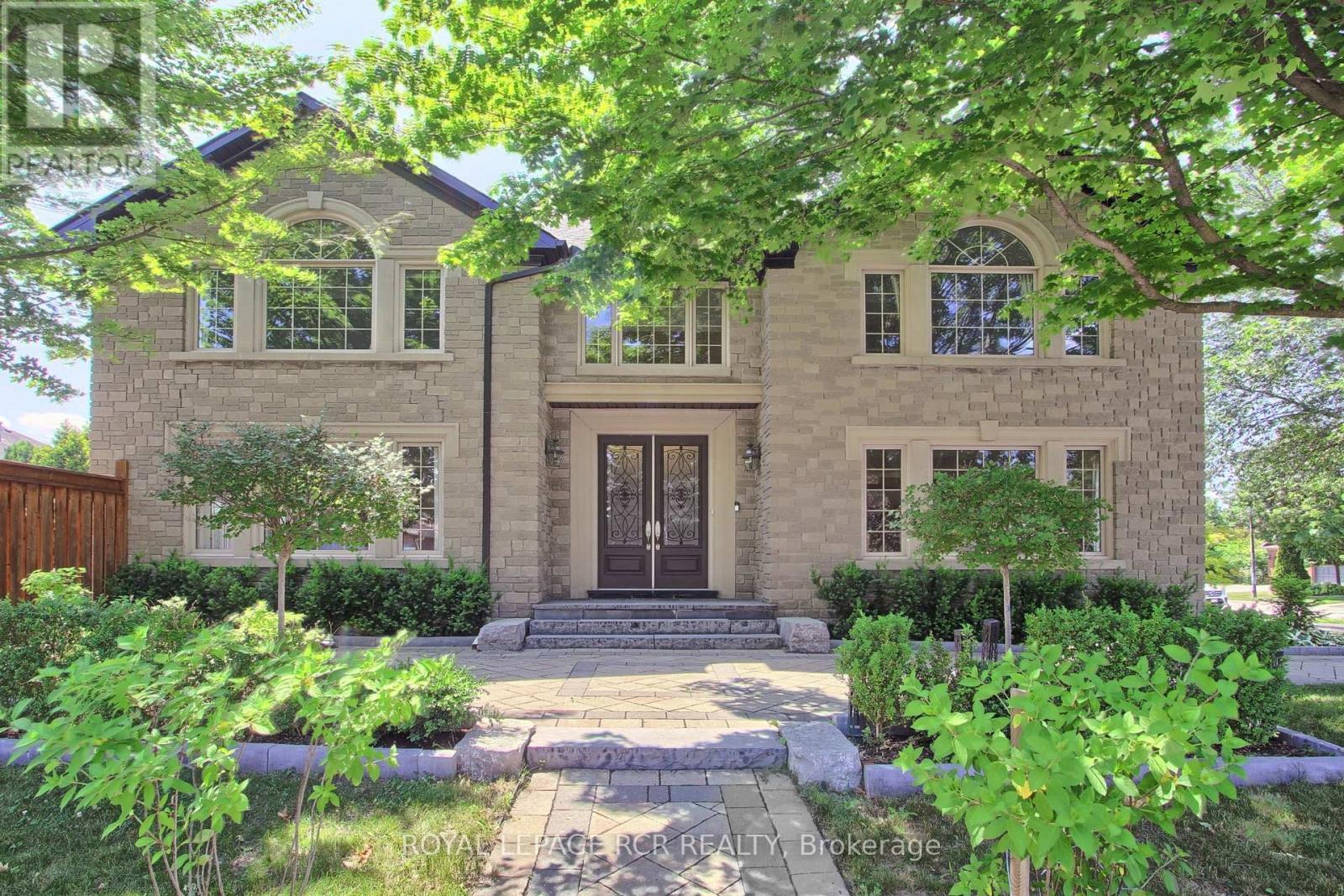
4 Beds
, 5 Baths
646 BROOKER RIDGE , Newmarket Ontario
Listing # N12263668
Executive Living with Luxury, Space, and a Backyard Oasis. This magnificent turn-key home was newly renovated throughout, nothing left to do but unpack & enjoy. From the moment you walk in, you'll notice the impeccable craftsmanship, modern finishes, and open-concept design that flows throughout the home. Offers over 5000 sq ft of living space. Located in prestigious Stonehaven-Wyndham Village. Highlights of main floor include: spectacular 2 storey grand foyer, custom gourmet kitchen that makes everyday living a dream, family and living rooms conveniently have 2 fireplaces, formal dining room and office. Highlights of 2nd floor include: custom built primary bedroom with 5-piece luxurious spa, all secondary bedrooms are spacious, bedroom 2 with 3 Pc Ensuite. Two bedrooms have vaulted ceilings. Fully finished basement offering extra living space & comfort with recreational area including wet-bar, perfect home gym and lots of storage space. Resort-style backyard oasis featuring a sparkling in-ground saltwater pool, lounging areas, and lush landscaping, your private paradise for summer relaxation. (id:27)
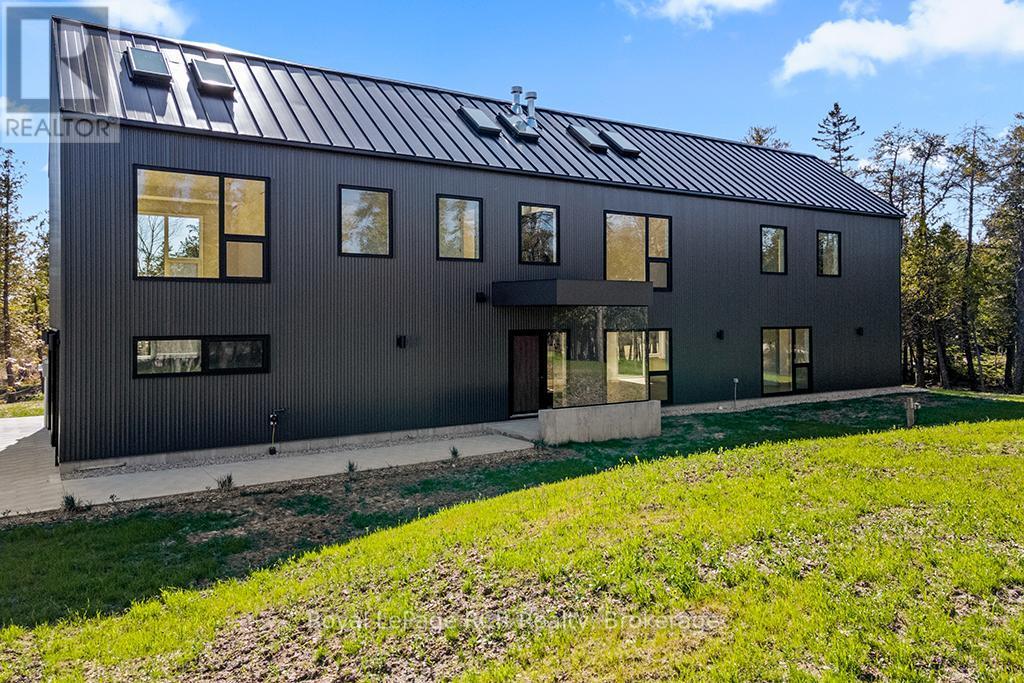
4 Beds
, 4 Baths
67 PEDWELL DRIVE ,
Northern Bruce Peninsula Ontario
Listing # X12157769
4 Beds
, 4 Baths
67 PEDWELL DRIVE , Northern Bruce Peninsula Ontario
Listing # X12157769
This MODERN LONGHOUSE, designed by a Dubai-based architect, is truly unique for the Bruce Peninsula. While the Scottish Longhouse can be found in the Blue Mtn areas of Grey County and vacation areas around the globe, this 2024 built MODERN LONGHOUSE on the SHORES OF LAKE HURON may be the only one on the Bruce. This VACATION HOME offers 3,200 sq ft of MODERN LUXURY. 4 bedrooms - all with FLOOR TO CEILING WINDOWS, and WEST-FACING Lake Huron water views. MASTER RETREAT with 6PC ENSUITE includes glass shower and soaker tub overlooking Lake Huron, plus oversized walk-in closet. 4 full designer bathrooms. Main floor offers the best in open-concept living, with oversized modern living/dining/kitchen space. Both the main floor living room and 2nd floor great room feature CUSTOM Gloss Black Entertainment Centres - with 85+" screen area, built-in corner linear fireplace & subtle cabinetry. Simply stunning OPEN STAIRCASE, GLASS RAILING & MAPLE FEATURE WALL connects the two levels. Main floor laundry and oversized double car garage w/glass overhead doors complete the modern living space. Appointed with the best in mechanicals including in-floor radiant heat & split A/C units on both levels, on-demand hot water and UV, iron-filter & electronic water softener providing great tasting, fresh water. Experience this 1.4+ acre property, with 98ft of private west-facing shoreline - featuring FAMOUS LAKE HURON SUNSETS in full view from the SHORELINE AND almost EVERY ROOM from this fabulous vacation home. PRIME LOCATION - 10min from National Park (GROTTO/BRUCE TRAIL), 15min to TOBERMORY/Fathom Five Marine Park & 30min to LIONS HEAD. Truly worth a visit for those seeking a unique Vacation Home in the Tobermory area ... a UNESCO World Biosphere World Heritage Site. (id:27)

3+3 Beds
, 6 Baths
11 Foxfire Chase, Uxbridge ON
Listing # N12263901
Rare Multi-Generational 3264sf + 3420sf Bungalow with walk-out lower level in the prestigious Foxfire enclave located within minutes to Downtown Uxbridge. Fabulously nestled on a private 2.31-acre lot with mature trees and southwest exposure, this bright and cheerful bungalow presents 9ft ceilings, 6 bedrooms, 6 bathrooms, and a 3-car garage. Stunning curb appeal with the covered front porch, 3 car garage, new roof (2020) and professional landscaping. The expansive lot, framed by towering trees, offers 360-degree forest views, private trail, an area to practice your golf swing and exceptional privacy. The two-tiered backyard oasis includes a private deck off the main floor kitchen and a spacious patio off the lower-level walk-out. Step through the covered porch into an open-concept foyer leading to an oversized living room with a double-sided fireplace and gleaming hardwood floors. The primary suite is a retreat, featuring his-and-her walk-in closets, a 6pc ensuite, and a private balcony with breathtaking forest views. Two additional bedrooms, each with ensuite bathrooms and walk-in closets, ensure comfort for all. The gourmet kitchen, with a large breakfast area, flows into the formal dining room and opens to the deck. A cozy family room with a fireplace, wet bar, and hardwood floors offers a perfect relaxation space. Main floor laundry and a side entrance connect to the 3-car garage, with the first bay featuring a 240-watt heater for year-round comfort. The finished lower level features a full kitchen, breakfast area, living room with a wood fireplace, walk-out to the patio, three spacious bedrooms, two bathrooms, and an exercise room. An exterior detached garage/shed is ideal for storing a lawn tractor.A Prime Location, Foxfire Estates, offers access to scenic trails, rolling hills, and mature forests, all just minutes from Uxbridge, Elgin Park, and big-box shopping. Easy access to 407 via Lakeridge Road, this property combines rural tranquility with convenience.
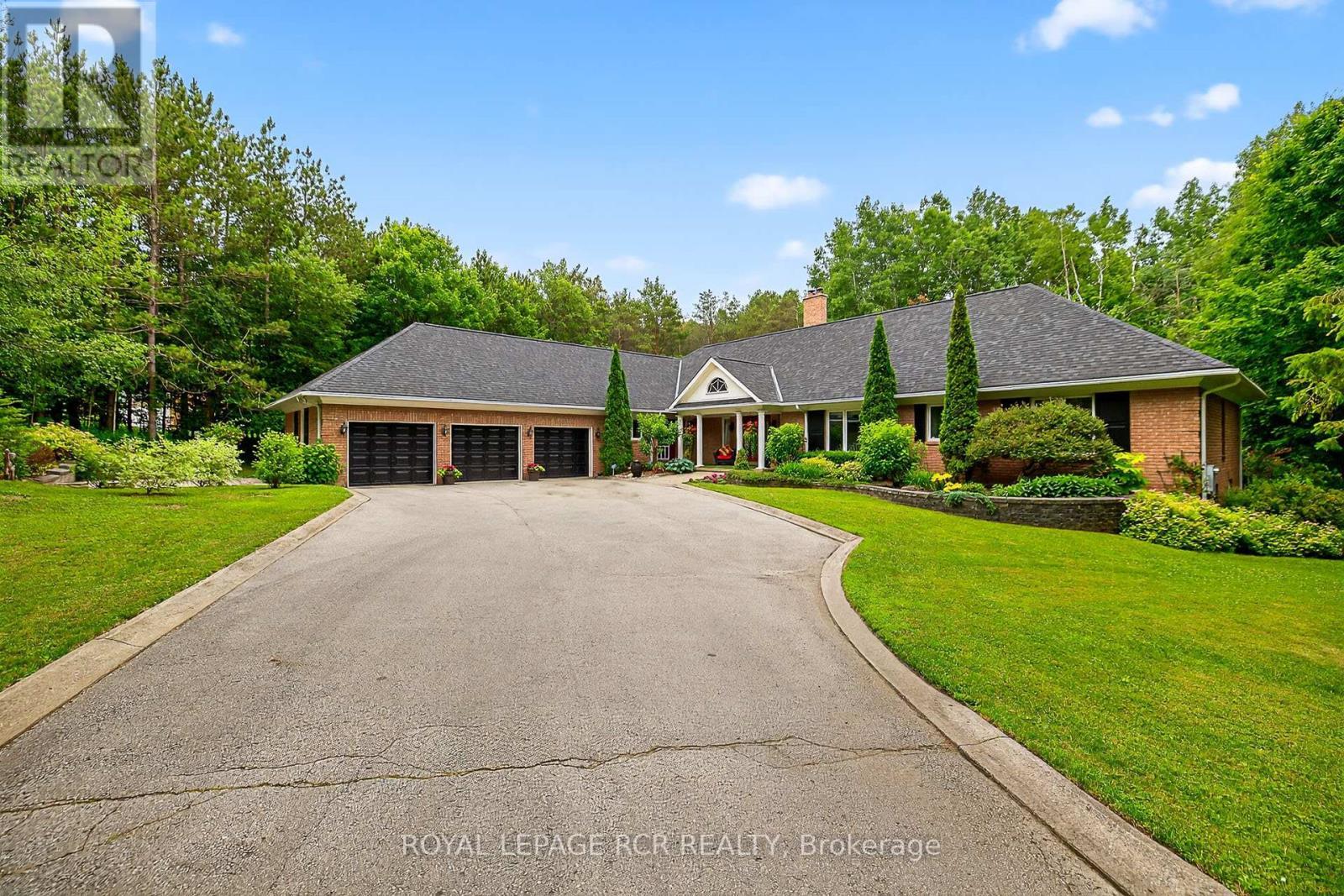
3+3 Beds
, 6 Baths
11 FOXFIRE CHASE , Uxbridge Ontario
Listing # N12263901
Rare Multi-Generational 3264sf + 3420sf Bungalow with walk-out lower level in the prestigious Foxfire enclave located within minutes to Downtown Uxbridge. Fabulously nestled on a private 2.31-acre lot with mature trees and southwest exposure, this bright and cheerful bungalow presents 9ft ceilings, 6 bedrooms, 6 bathrooms, and a 3-car garage. Stunning curb appeal with the covered front porch, 3 car garage, new roof (2020) and professional landscaping. The expansive lot, framed by towering trees, offers 360-degree forest views, private trail, an area to practice your golf swing and exceptional privacy. The two-tiered backyard oasis includes a private deck off the main floor kitchen and a spacious patio off the lower-level walk-out. Step through the covered porch into an open-concept foyer leading to an oversized living room with a double-sided fireplace and gleaming hardwood floors. The primary suite is a retreat, featuring his-and-her walk-in closets, a 6pc ensuite, and a private balcony with breathtaking forest views. Two additional bedrooms, each with ensuite bathrooms and walk-in closets, ensure comfort for all. The gourmet kitchen, with a large breakfast area, flows into the formal dining room and opens to the deck. A cozy family room with a fireplace, wet bar, and hardwood floors offers a perfect relaxation space. Main floor laundry and a side entrance connect to the 3-car garage, with the first bay featuring a 240-watt heater for year-round comfort. The finished lower level features a full kitchen, breakfast area, living room with a wood fireplace, walk-out to the patio, three spacious bedrooms, two bathrooms, and an exercise room. An exterior detached garage/shed is ideal for storing a lawn tractor.A Prime Location, Foxfire Estates, offers access to scenic trails, rolling hills, and mature forests, all just minutes from Uxbridge, Elgin Park, and big-box shopping. Easy access to 407 via Lakeridge Road, this property combines rural tranquility with convenience. (id:27)
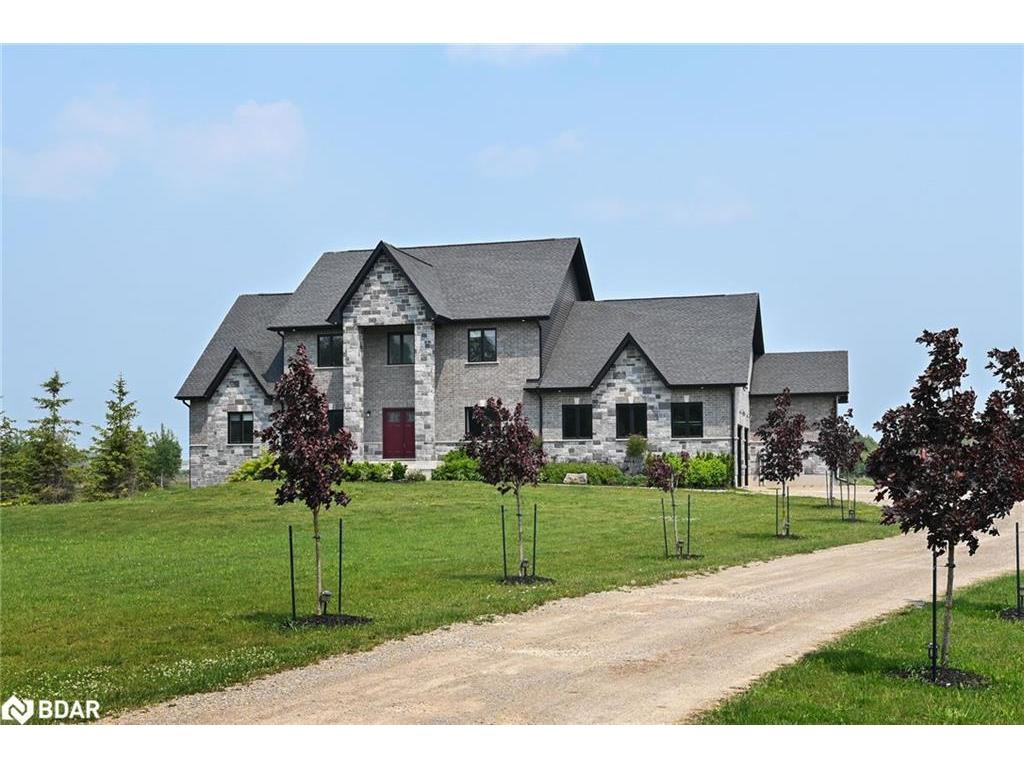
5 Beds
, 4+1 Baths
373373 6th Line, Amaranth ON
Listing # 40706608
Barrie & District Association of REALTORS Inc. - Barrie and District - This stunning custom-built home sits on 2.46 acres of beautifully landscaped property and offers unparalleled luxury, craftsmanship, and thoughtful design. Immaculately maintained, this home is move-in ready with high-end finishes throughout, creating the perfect space for family living and entertaining. Inside, you will find an open and airy layout with 9-foot ceilings on all three levels and engineered hardwood floors on the main level. At the heart of the home is the chefs kitchen, featuring an oversized quartz island, sleek quartz countertops, double wall ovens, and abundant cabinetry, ideal for both cooking and entertaining. The kitchen opens to a spacious family room with large windows and a gas fireplace that serves as a striking focal point. A walkout from the kitchen leads to the covered patio and a large, private backyard perfect for outdoor gatherings. The home features two luxurious primary suites, one on the main level and another on the upper level, each offering double walk-in closets and spa-like five-piece ensuites. This rare setup offers a private retreat for family members or guests. The formal dining room provides an elegant space for gatherings, while the main-floor living room offers flexibility as an office or additional bedroom. The fully finished lower level offers 2,100 sq. ft. of space with large above-grade windows and a full bath. Plumbing and electrical are roughed in for a future kitchen or wet bar, providing incredible potential for in-law or multigenerational living. The home also features a four-car garage with ample storage and a professionally landscaped front and backyard. Modern conveniences include geothermal heating and cooling for energy savings and Rogers high-speed internet. Located just 5 minutes to Highway 109, 10 minutes to Orangeville, and 45 minutes to Brampton, this property combines luxury living with convenience.

5 Beds
, 5 Baths
373373 6th Line, Amaranth ON
Listing # X12021020
This stunning custom-built home sits on 2.46 acres of beautifully landscaped property and offers unparalleled luxury, craftsmanship, and thoughtful design. Immaculately maintained, this home is move-in ready with high-end finishes, creating the perfect space for family living and entertaining. Inside, you will find an open and airy layout with 9-foot ceilings on all three levels and engineered hardwood floors on the main level. At the heart of the home is the chefs kitchen, featuring an oversized quartz island, sleek quartz countertops, double wall ovens, and abundant cabinetry, ideal for both cooking and entertaining. The kitchen opens to a spacious family room with large windows and a gas fireplace that serves as a focal point. A walkout from the kitchen leads to the covered patio and a large, private backyard perfect for outdoor gatherings. The home features two spacious primary suites, one on the main level and another on the upper level, each offering double walk-in closets and spa-like five-piece ensuites. This rare setup offers a private retreat for family members or guests. The formal dining room provides an elegant space for gatherings, while the main-floor living room offers flexibility as an office or additional bedroom. The fully finished lower level offers approximately 2,100 sq. ft. of space with large above-grade windows and a full bath. Plumbing and electrical are roughed in for a future kitchen or wet bar, providing incredible potential for in-law or multigenerational living. The home also features a four-car garage with ample storage and a professionally landscaped front and backyard. Modern conveniences include geothermal heating and cooling for energy savings & Rogers high-speed internet. New April Aire800 Steam Humidifier installed on GeoSmart Geothermal Unit. Enjoy humified air throughout the entire home! Located just 5 mins to Highway 109, 10 mins to Orangeville, and 45 mins to Brampton, this property combines luxury, country and convenience.
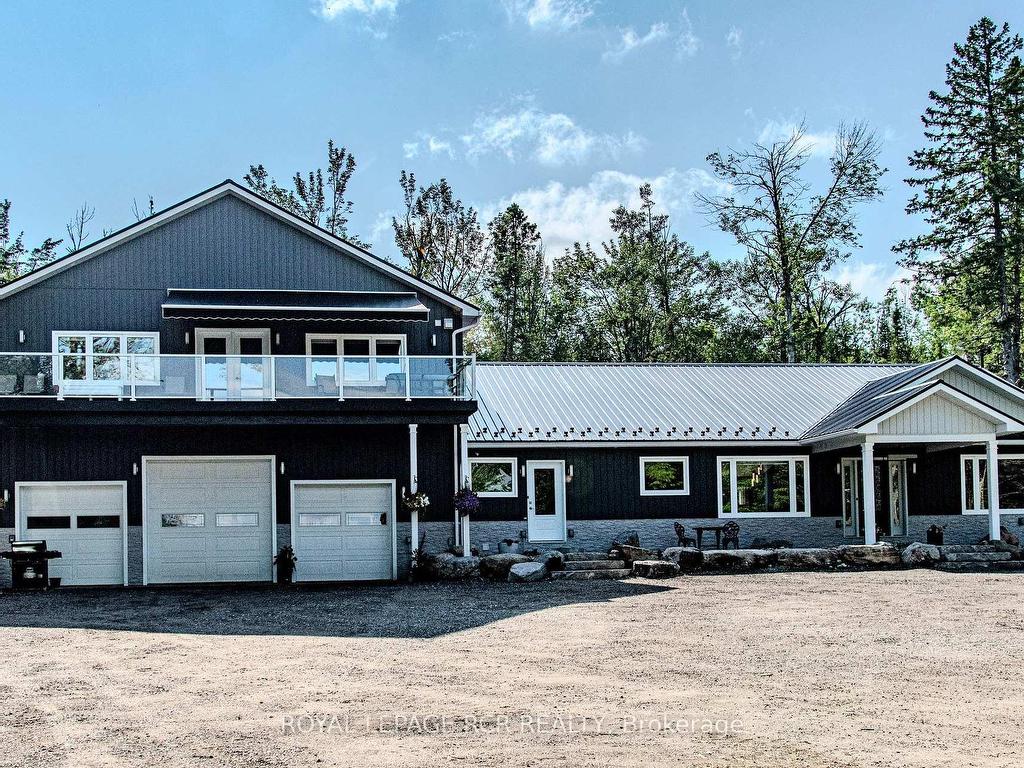
4 Beds
, 3 Baths
9 Lytle Lane, Kawartha Lakes ON
Listing # X12256973
One of a kind unique property. Severance Potential. 25 acres. 12 K Solar powered off grid system. No Hydro bills. 24K backup generator. Never a power outage. Vaulted ceilings throughout. Open concept. 2 ponds, 1 spring fed, suitable for all recreational toys. 600 ft to Balsam Lake, 5 minute walk to Provincial park. Million dollar views. Attached 1330 sq ft garage with 12 ft ceilings fully insulated and heated. Separate living quarters above garage. Guest area or loft can be used as inlaw suite or family/games room with separate entrance. Mixed bush, loads of mature Maples. High speed internet Rogers. Close to public school, bus pickup at driveway, fire department, liquor and beer store, grocery store, post office, gas station, and Tim Hortons.


