Listings
All fields with an asterisk (*) are mandatory.
Invalid email address.
The security code entered does not match.

4 Beds
, 3 Baths
611 Gagnon Place, Newmarket ON
Listing # N12049401
Prestigious Stonehaven-Wyndham Village! First time on the Market! This beautiful home was meticulously maintained by the original owner. Facing south - east, this family home is filled with sunshine. From the moment you step into the bright and charming foyer, you feel the quality of the design and warmth of the place . A genuine circular oak staircase embraces all the rooms in the house. The kitchen and breakfst area are in the centre of the main floor, surrounded by the famiy room, dining, and living room, which makes it ideal for family gatherings and entertaining friends. The primary bedroom has lots of space with seating area and features upgraded 5 pc ensuite and new shower . The powder room has also been upgraded. Recent upgrades includes: roof, extra attic unsulation, new garage doors.Cooling and heating systems are Trane quality. Security system is owned. Wonderful community to raise family, located in the district of high rating schools, close to HWY 404, public transportation, shops, restaurants, and all amenities. Don't miss this opportunity to live in the subdivision of your dream!
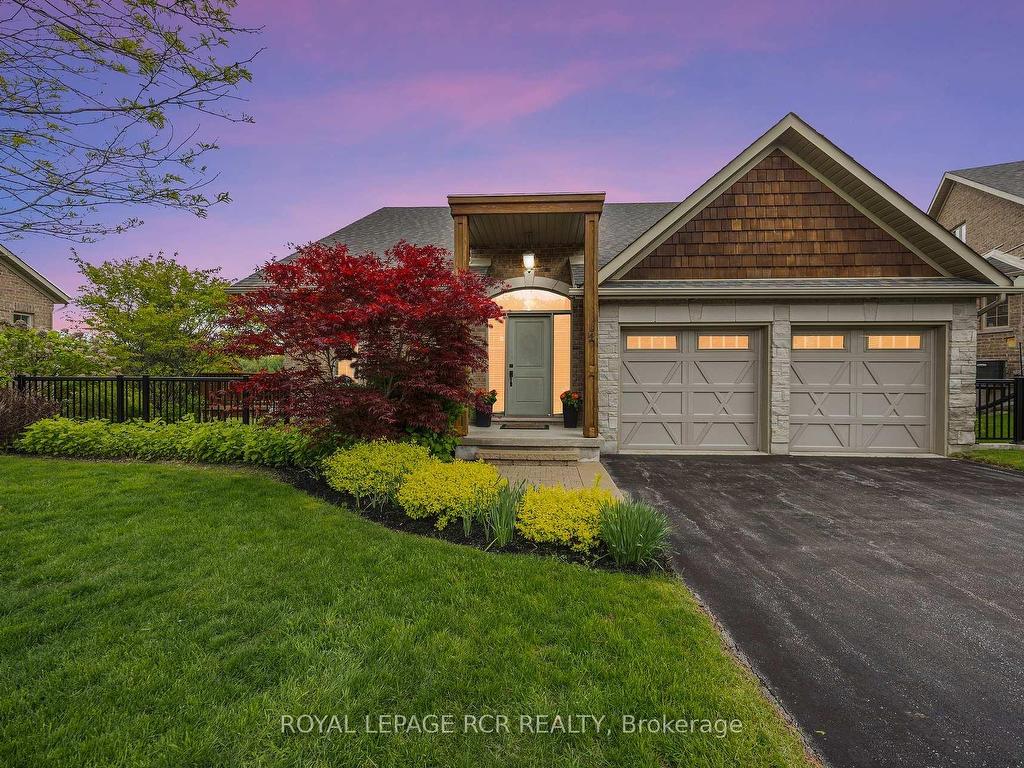
2+1 Beds
, 3 Baths
1 Reddington Drive, Caledon ON
Listing # W12188923
Please view virtual tour. Worry free living at it's best. This rare detached bungaloft, situated in exclusive Legacy Pines of Palgrave, offers all of the Adult Lifestyle Community without giving up a sense of privacy. The residence has an open concept great room feel complete with upgraded kitchen, cathedral ceilings in the living room and a separate dining room for formal entertaining. The main level bedroom with adjacent 4 piece bath allows guests their own get away. The massive upper level Primary is impressive with a 5 piece ensuite with steam shower and enormous walk-in closet. For large gatherings, the lower level has a huge recreation/games room which is complimented by a gorgeous Fireplace, built-in bar and walkout to the patio for those lovely summer days. The main level deck is perfect for bbq season. Minutes to the Caledon Equestrian Park. The communities 9 hole golf course and club house make Legacy Pines a place one wants to call home.
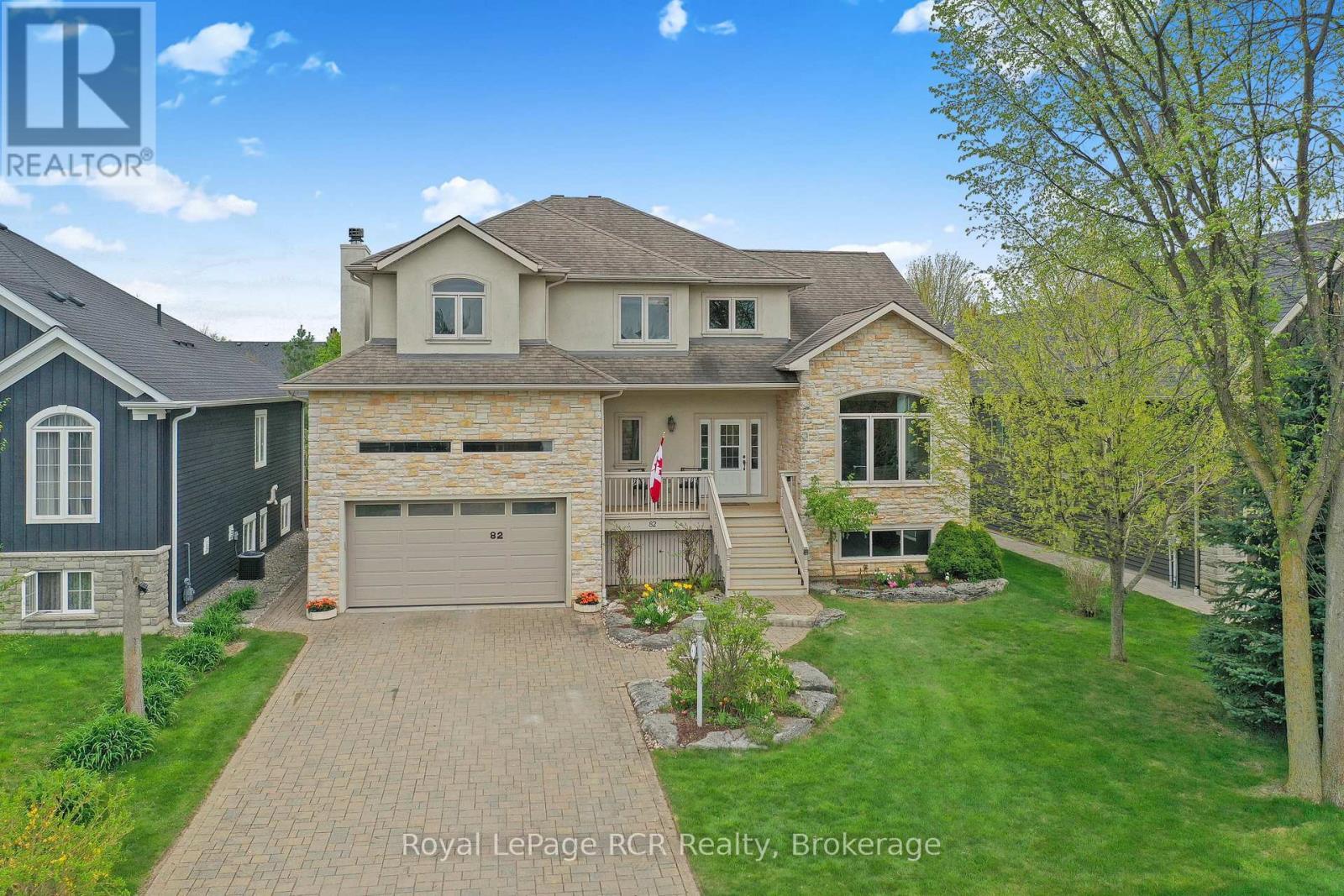
4 Beds
, 4 Baths
82 STANLEY STREET , Collingwood Ontario
Listing # S12154395
Experience comfort and style in this custom-built 4-bedroom, 3.5-bathroom home, thoughtfully designed for everyday living. From the moment you step inside, you're welcomed by rich hardwood floors, soaring ceilings, and an abundance of natural light that fills the home with warmth and character. The kitchen offers generous storage and a beautiful view of your professionally landscaped backyard oasis, complete with a hot tub. A covered deck just off the spacious dining area makes year-round BBQing a breeze. Inside and out, a built-in sound system enhances every gathering.The open-concept kitchen flows seamlessly into a sunken living room, anchored by a cozy wood-burning fireplace, the perfect place to unwind after a day on the slopes. Upstairs, you'll find two bedrooms and a peaceful primary suite featuring a private ensuite. The lower level offers even more living space, with a generous fourth bedroom, dedicated wine storage, and a large rec room with in-floor heating ideal for movie nights. Additional features include main floor laundry, central vacuum, and direct access to the garage, all tailored to support modern family life. Whether you're looking for a full-time residence or a weekend escape, 82 Stanley Street invites you to enjoy the best of the Collingwood lifestyle. (id:7525)

5+2 Beds
, 5 Baths
9 Wellington Street, Orangeville ON
Listing # W11953370
ATTENTION Multigenerational Families!!! Experience the best of Orangeville living in this exceptional massive-layout home with functional 3-level separate living unit! 9 Wellington St is the ultimate package with nearly 6000 sq ft all-in, including a walkout basement. The main house has 4 bedrooms 3 bathrooms w/ option to add 2 additional bedrooms in an airy sun filled loft. Bonus: existing bathroom rough-in ALSO in the loft. This floor plan is a must see! Beautiful layout perfect for families. On the other side of the home, enjoy a separate entrance to a self contained living space with 1 bedroom, a NEWLY RENOVATED and modern 3 piece bathroom, and a separate powder room, a kitchen, living room, laundry rough-in and walkout basement. In the main house, this residence seamlessly blends sophistication and comfort. You'll immediately be drawn to the spacious living room with statement library and handsome fireplace combined w/ an exquisite formal dining room. Excellent eat-in kitchen overlooks backyard with mature landscape. Sliding doors open to deck and very private grassy backyard (with plenty of room for a pool!!!), designed for effortless entertaining and dining al fresco. This home is so special with lovely details throughout and steeped in character. Charming front porch sunroom ideal for relaxing with loved ones or working from home. Main floor laundry and huge full basement with walkout and a ton of storage (including a workshop) is the cherry on top of this extremely well thought out family home. Upstairs, spacious primary suite with stunning backyard views and bright 5 piece ensuite. Find 3 additional bedrooms with great sized closets and a perfect 3 piece bath on the spacious 2nd level. Make sure to ask for a floor plan and book a tour!!! You have to see it to believe it. Perfectly located on a quiet street close to the best shops, cafes, yoga, restaurants, and the famous Saturday Orangeville farmers' market.

2+2 Beds
, 2 Baths
126 WEST STREET ,
Georgian Bluffs Ontario
Listing # X12215955
2+2 Beds
, 2 Baths
126 WEST STREET , Georgian Bluffs Ontario
Listing # X12215955
Beautifully renovated bungalow with attached garage on 87 acres at the edge of Owen Sound. Open living spaces with lots of natural light, kitchen with oversized island, living and dining areas with walkout to deck with aluminum railings. The 2 bedrooms on the main level and 2 on the lower level are all spacious, 2 full bathrooms. Family room with walkout to patio, laundry room and fabulous boot room entrance from the garage with built in cabinets. Attached garage is trusscore lined with epoxy floors and certified woodstove. This home has been stripped to the studs and finished with great vision, style and efficiency in mind. Spray foam insulated walls, R50 in ceiling, new plumbing, new electrical, natural gas furnace. Private setting on a residential street with 87 acres of bush, trails, open land with approximately 1300 frontage on Grey Road 17. Only 5 minutes to Owen Sound. Hydro average $130/month, Natural gas $900 / year. (id:27)

126 WEST STREET , Georgian Bluffs Ontario
Listing # X12215967
Enjoy life on the farm with the convenience of city living. This 87 acre farm fronts on a residential street with perks such as natural gas, high speed internet and backs onto a paved country road which provides access for larger farm machinery. The home has been completed and tastefully renovated throughout. With high-end finishes, this 4 bedroom, 2 bath home also has an attached heated double garage with Trusscore and epoxy floor. 3000 square feet of finished living space on 2 levels. Approximately 50 acres workable with access from the country road; 15 acres of hardwood bush between the farmland the residence. Hydro average $130/month, Natural gas $900 / year. (id:27)
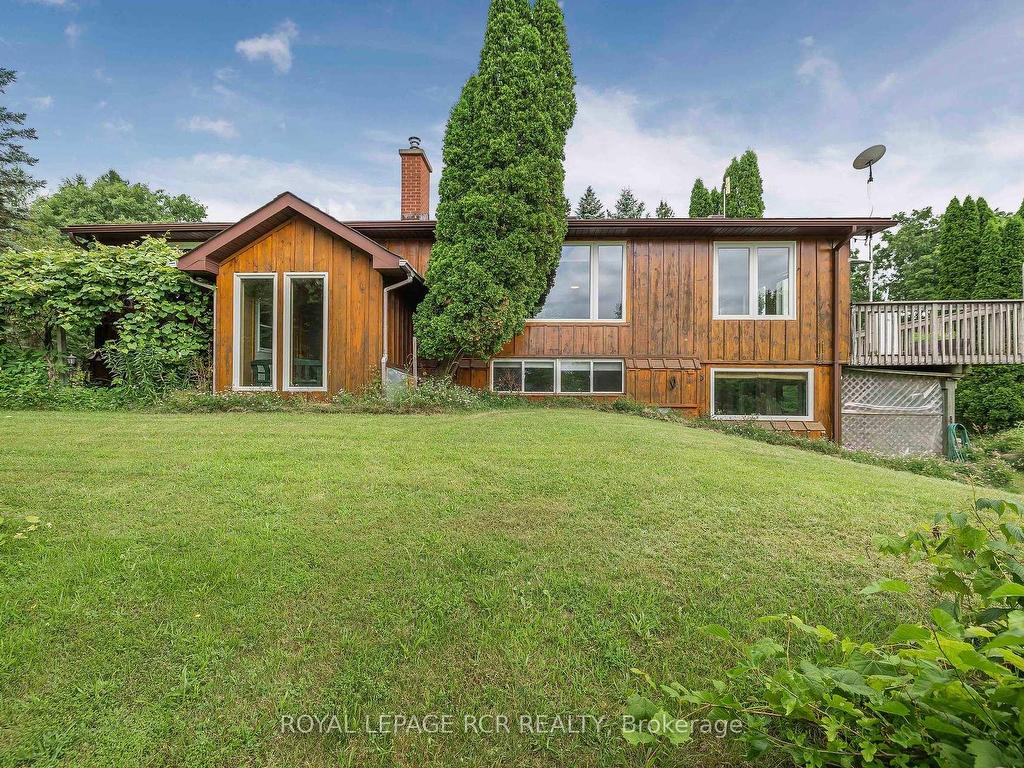
2+1 Beds
, 2 Baths
487072 30th Side Road, Mono ON
Listing # X12159853
This beautiful raised bungalow on approx. 10 private acres is the perfect spot to enjoy the countryside of Mono! Renovated top to bottom in the last 10 years, this home is loaded with features: Upstairs you'll find 2 bedrooms and an open concept living/dining room with engineered hardwood floors and wood stove insert. An updated kitchen with granite countertops, modern soft-close cabinets with pullouts, undermount/in cabinet colour-changing LED lighting, stainless steel appliances, and an undermount stainless steel sink.The adjoining sunroom with wood stove walks out to the balcony overlooking a large yard surrounded by woods, backing to the Bruce trail! The lower level offers 2 walkouts, a den and a 3rd bedroom, as well as a lower level sunroom walking out to the deck, hot tub, and sauna. Outside, the property has it's own private pond, fire pit, 2 garden sheds (1 w/ hydro), and an expansive detached 3-car garage with separate loft above, flooded with natural light and unfinished, waiting for your creative ideas! In the last 10 years: Roof (house and garage), chimney, windows, wiring, furnace, catalytic water softener, drilled well, engineered hardwood floors. 200 amp service (100 to garage), high efficiency furnace

4 Beds
, 3 Baths
6 Cedar Ridge Court, Erin ON
Listing # X12239462
Nestled on a serene estate lot in Erin, this spacious and versatile home offers an incredible canvas for your dream lifestyle. Surrounded by nature and mature trees, the setting is peaceful and private - ideal for those seeking space, comfort, and endless opportunity.Inside, you'll find over 2,700 square feet of thoughtfully laid out living space designed to accommodate both everyday family life and elegant entertaining. The main floor is anchored by a sprawling primary suite, complete with a fireplace, five-piece ensuite bath, walk-in closet, and an attached nursery or private home office - a rare and practical feature that offers convenience and flexibility for young families or professionals alike. At the heart of the home, the open-concept living and dining room welcomes guests with expansive windows and an effortless flow. A walkout from the dining area leads to a raised deck overlooking the 1.5 acre backyard - a perfect setting for morning coffee, summer barbecues, or evening sunsets. The eat-in kitchen offers plenty of space for family meals and casual conversation, with potential to customize to your personal style. Just off the kitchen, a cozy family room invites quiet evenings by the fire, enhanced by a wet bar that makes entertaining a breeze. Upstairs, three generously sized bedrooms share a full four-piece bathroom, offering plenty of space for kids, guests, or extended family. The partially finished walkout basement adds even more room to spread out; whether you envision a home gym, media room, or future in-law suite, the possibilities are endless. Set in a sought-after rural community just minutes from town, this property offers the best of both worlds: the tranquillity of country living with the convenience of nearby shops, schools, and amenities. Whether you're dreaming of a peaceful retreat or a dynamic family home to grow into, this estate is ready to be the backdrop of your next chapter.
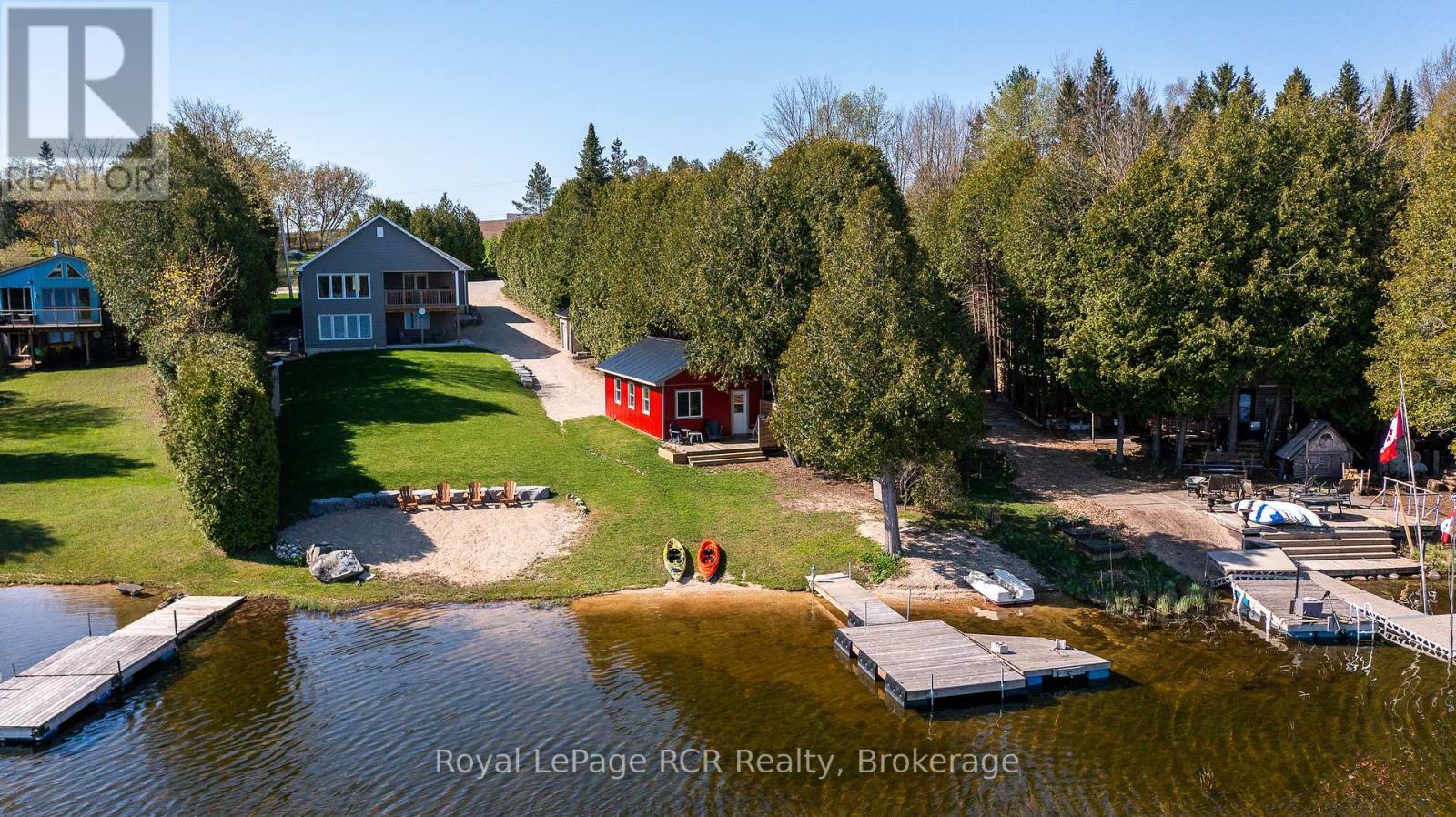
2+1 Beds
, 3 Baths
474825 TOWNSEND LAKE ROAD ,
West Grey Ontario
Listing # X12202464
2+1 Beds
, 3 Baths
474825 TOWNSEND LAKE ROAD , West Grey Ontario
Listing # X12202464
Lakeside living on Townsend Lake. Built in 2021, the 1455 square foot bungalow is situated to take full advantage of the water views in a serene setting. Perfect window placement gives a picture frame of the lake from much of the home. Open kitchen and dining areas flow to the living area with vaulted ceilings and a walkout to the covered balcony. Main floor primary suite on the lake side includes ensuite and walk-in closet. A full bath, 2nd bedroom and laundry room complete the main level. The finished lower level features a 3rd bedroom, 3rd bathroom, family and rec rooms with waterfront views and walkouts to the covered patio and yard. With an oversized double attached garage and a detached garage at the lakeside, ideal for storage or would make a great studio space. The outdoor spaces are complete with an on demand generator, the dock, beach, hardscaping and lush grass. You will appreciate the many fine features this property has to offer from the moment you have a private tour! Located in an area with endless four-season activities; 15 minutes to Markdale or Durham. (id:27)
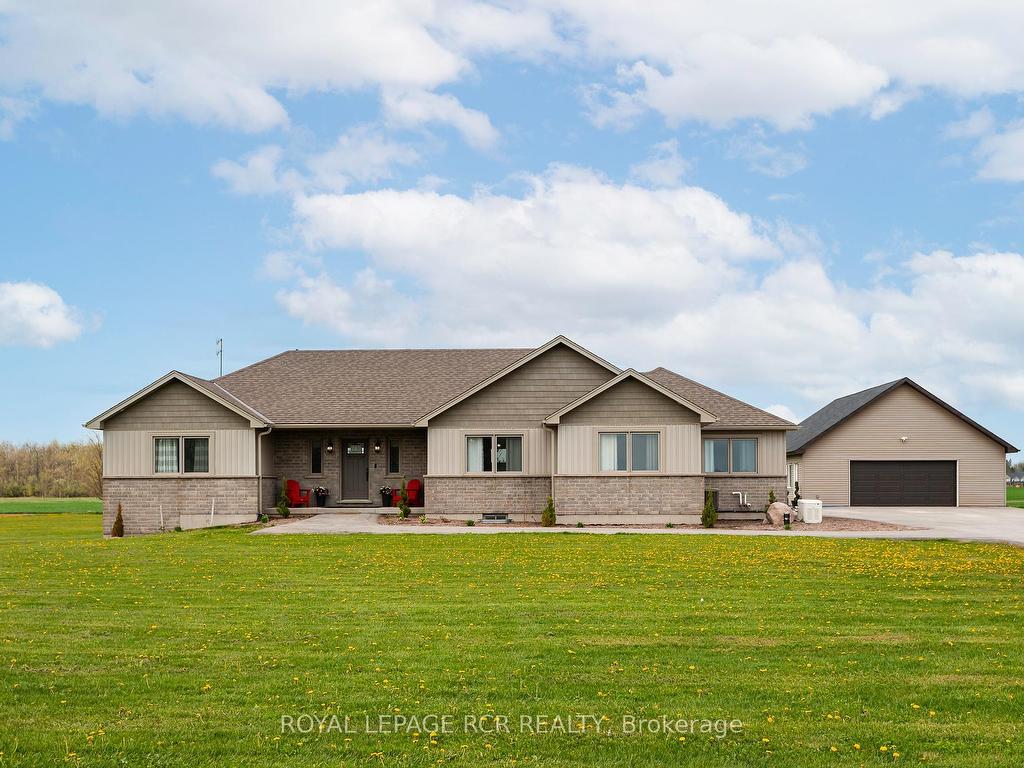
3+2 Beds
, 3 Baths
485201 30th Side Road, Amaranth ON
Listing # X12147516
Sunrise and sunset views are calling you to this beautiful bungalow on 2.5 acres, offering in-law suite potential and a desirable location where country living meets town convenience. Walk or drive to local amenities, this home is ideal for families seeking space, versatility, and tranquility. Pride of ownership is evident as you step inside from the welcoming front porch to a bright open-concept great room featuring vaulted ceilings, a stunning stone fireplace, and a custom kitchen with a large center island and gas range. The spacious primary suite includes a large walk in closet with closet organizer and spa inspired ensuite with deep soaker tub, glass shower and double sinks. A formal dining room, two additional bedrooms, and a 4-piece bath offer ample living space.The mudroom/laundry room provides convenient access from the heated and insulated 2.5 car garage, adding to the homes functionality. The fully finished lower level features a large rec room, two bedrooms, full bath, kitchen with brand new appliances, and two storage rooms. A separate entrance from the garage creates the perfect setup for multi-generational living or income potential. Outdoors, enjoy panoramic countryside views and evenings by the campfire. Paved driveway leads to 1,200 sq ft heated and insulated detached shop, perfect for a workshop, storage for 4 more vehicles, or all your outdoor toys. Country living with the added benefit of natural gas and Rogers Fibe internet plus generac hookup! This property blends comfort, space and privacy all in one stunning package. Enjoy the peace and tranquility of country living with the benefits of being a short drive to grocery stores, schools, coffee shops, hardware stores and pharmacies. Welcome home to convenient country living!

3+1 Beds
, 2 Baths
552691 GREY RD 23 , Southgate Ontario
Listing # X12230605
Beautiful riverfront property with log home overlooking ponds on 37 acres. The home is approximately 1500 square feet and features a central stone chimney, exposed timbers, antique hardwood flooring, 3 bedrooms and 2 baths. The lower level includes a family room, a flex room that would be suitable for a bedroom and a dedicated storage/utility room. The wrap around porch gives picturesque views of the natural landscape and both the Beatty Saugeen River and the Norm Reeves Creek. There is a detached 24x24 garage. With trails throughout the property this can be your very own playground. An impressive property that shows incredible pride of ownership. This very private setting is on a paved road only 20 minutes to Mount Forest, 15 minutes to Durham. Please - do not drive in the driveway without an appointment. (id:7525)
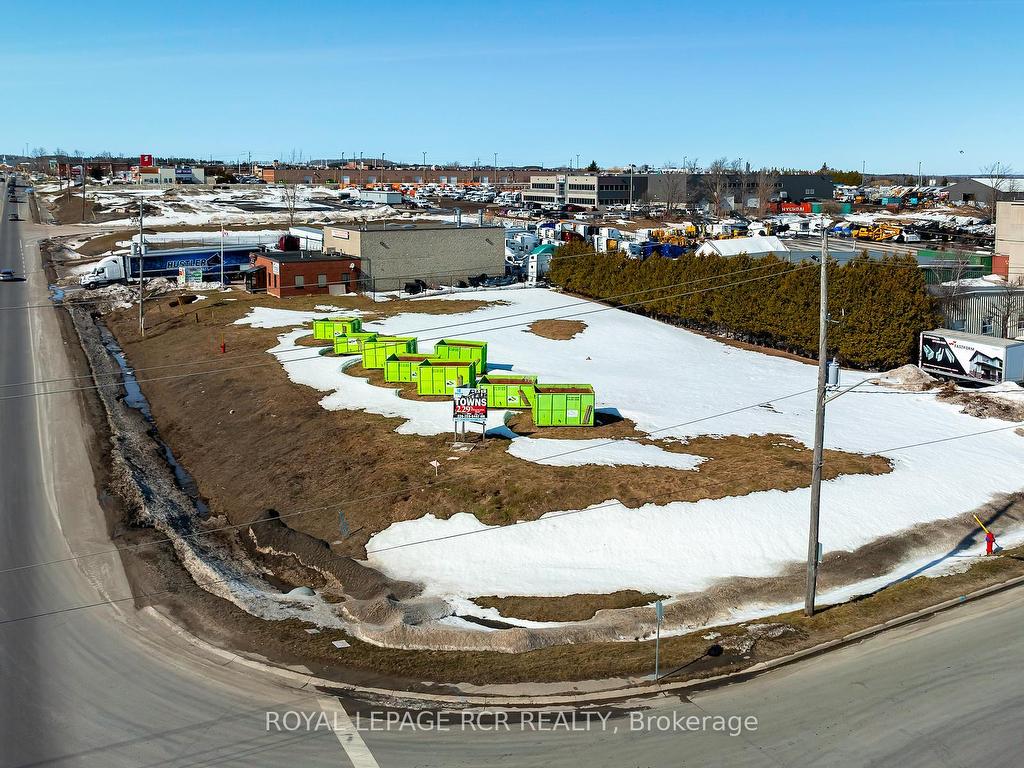
495 Richardson Road, Orangeville ON
Listing # W12017637
Seize this opportunity to own a corner lot with unmatched visibility and access from both Riddell Road and Richardson Road. Positioned on the Bypass in the west end of Orangeville, conveniently close to Highway 10, ensuring high traffic and easy accessibility. Whether you are investing or developing, this prime location presents endless potential in a thriving area.
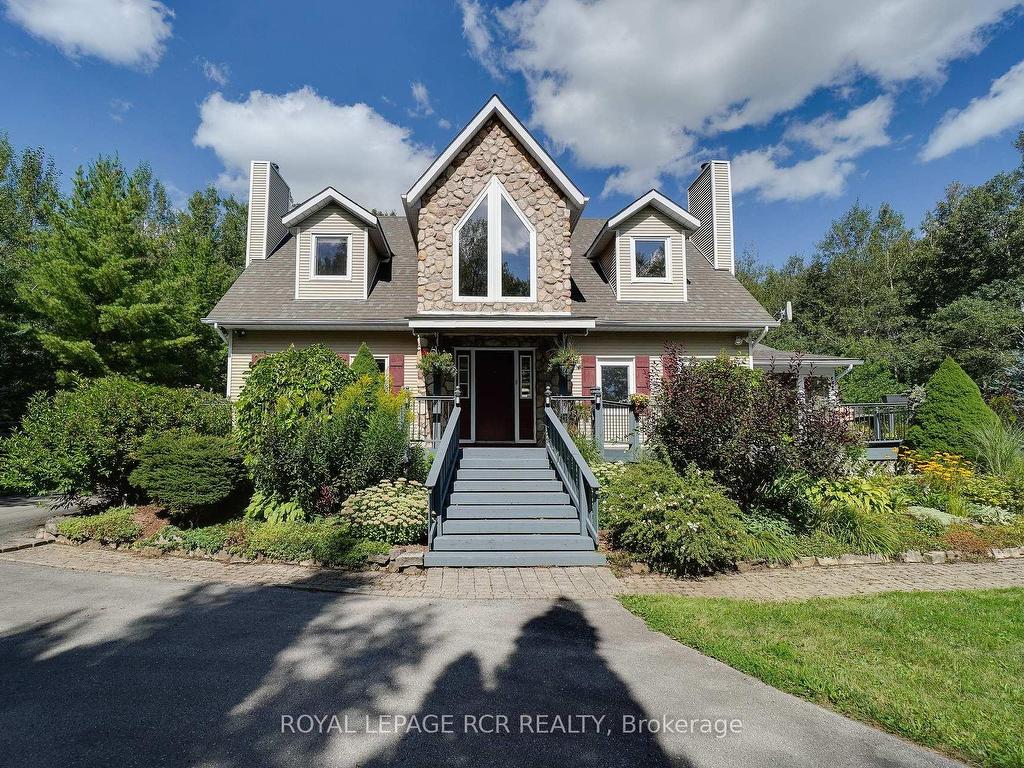
3+1 Beds
, 3 Baths
5823 Eighth Line, Erin ON
Listing # X12172474
Craving Space and Style? This stunning and sophisticated custom-built home sits gracefully on a private, enchanting 2-acre lot, offering commanding curb appeal and a fluid, functional floorplan. Welcome guests in the sun-drenched, two-story foyer, accented by two skylights that flood the space with natural light. The modernized kitchen (2010) is a chefs delight, featuring granite countertops, abundant cabinetry, built-in appliances with an induction cooktop, and a Butlers pantry for added convenience. Enjoy year-round comfort in the heated sunroom, or soak in warm summer nights in the screened solarium overlooking a tranquil pond ideal for birdwatching, spotting deer, or winter skating parties when it freezes over! The formal living room, with a charming Petite Godin cast iron wood stove, and the formal dining room offer elegant entertaining spaces. The large family room, adorned with a reclaimed brick accent wall and wood stove insert, is perfect for cozy evenings .Upstairs, discover 3 bedrooms, plus a flexible home office/den (4th bedroom or nursery), and a rustic loft with pine floors, wet bar, wood stove, and a private deck with stair access to the main level ideal as a gym, studio, or private guest suite. Retreat to the primary ensuite sanctuary, featuring a soaker tub, glass shower, double sinks, bidet, heated floors, and a heated towel rack for spa-like comfort. Additional features: Approx. 1,500 sq. ft of high-ceiling framed lower level ready for finishing, 2 garden sheds, half an acre enrolled in CLTIP for reduced property taxes, electric closed-loop geothermal heating/cooling system (2011). updated shingles & skylights (2019), German windows (~2014). Quiet, paved road across from Barbour Field (baseball & soccer fields). less than an hour to GTA Experience the sweet reward of nature by making your own maple syrup right on your property, turning early spring days into a family tradition of tapping, collecting, and boiling sap into golden syrup.
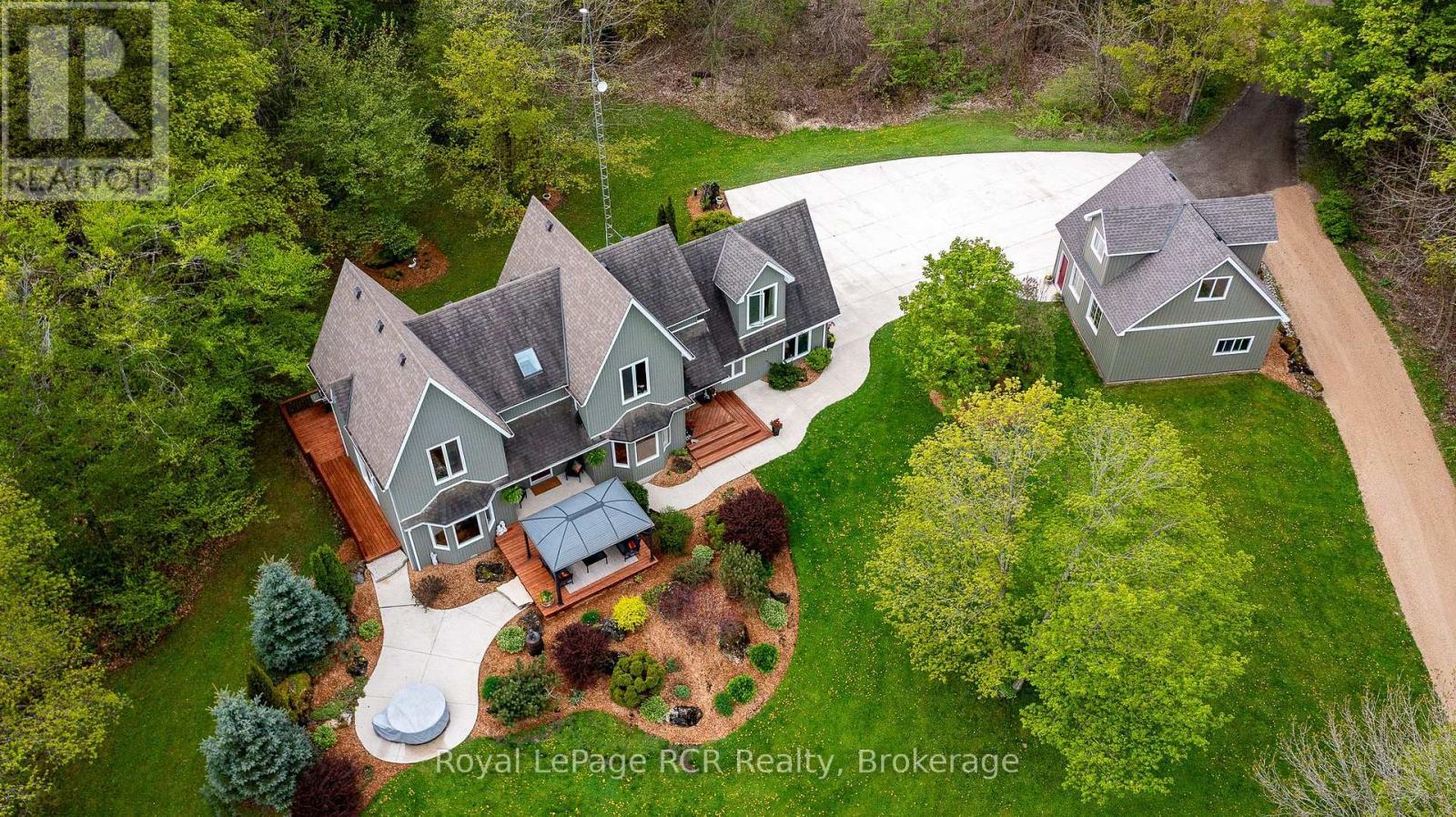
3+1 Beds
, 5 Baths
714329 BASELINE ROAD ,
Grey Highlands Ontario
Listing # X12137833
3+1 Beds
, 5 Baths
714329 BASELINE ROAD , Grey Highlands Ontario
Listing # X12137833
18 acre estate on paved road just outside of Flesherton with fabulous views. Winding driveway through the maples to the pristine setting with open views for miles over the Beaver Valley and beyond. The 2 storey home features antique hemlock floors on the main level and quartz counters in the kitchen, spacious living room, dining area, office and powder room. Second level bedrooms include primary bedroom, ensuite and walk-in closet, as well as a separate suite of rooms (living, bedroom and kitchenette) that could be reverted to an additional 2 bedrooms. Full finished lower level with bedroom, family room and bath. There is also a self-contained 2 storey apartment with in-floor heat. Efficient geothermal system means lower utility costs. Outbuildings include a 24x26 garage with loft, shop 28x64, 16x69 storage building, and a 32x56 shop with 12 ceilings and wood furnace. An exceptional place! Whether multi-generational living or frequent guests, this property provides all the space needed. DO NOT USE GPS to find the property (by appointment only) follow the written directions. (id:27)

3+1 Beds
, 3 Baths
757186 2nd Line, Mulmur ON
Listing # X12239197
Lovely south central Mulmur & paved road access to a winding lane through the hardwood forest. This private setting of 25 acres features a mixed bush, rolling topography, large pond, trails and secluded homestead site. This home earned the distinct award from NEC for integration into the natural landscape. The home is a quaint 1 1/2 storey structure with interior timbers, open concept kitchen, dining & living area, propane fireplace and open staircase to upper level bedrooms. There is a walkout basement with 4th bedroom, family room with woodstove and 4 piece bathroom including cedar sauna, plus cold cellar, laundry room & work shop. Additional living space is provided in the separate 20' x 30' detached garage with finished upper loft/studio. This is a great opportunity for rural living or a weekend retreat from city life - see floor plans attached and aerial views of this spectacular parcel of land.
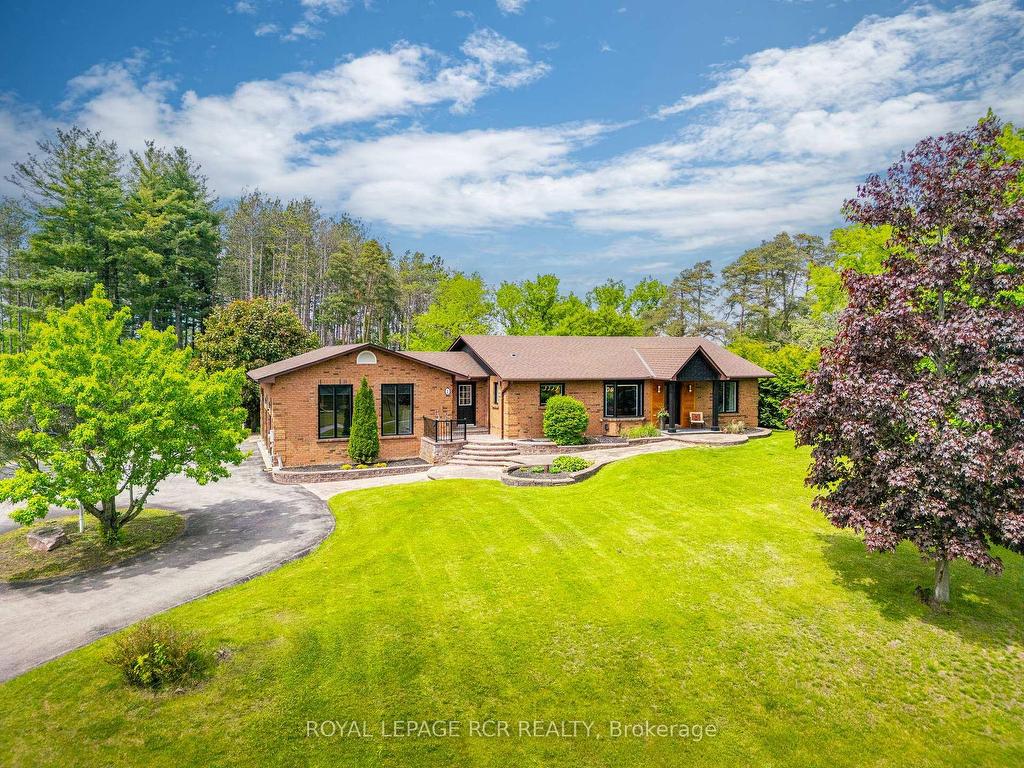
3+1 Beds
, 3 Baths
1 Lormik Drive, Uxbridge ON
Listing # N12183885
Nestled on one of Uxbridge's most desirable cul-de-sacs, this sun-drenched, south-facing property offers not just a home, but a lifestyle. Step inside and feel the warmth of sunlight pouring through brand-new windows on main and glass patio doors ('23). At the heart of the home, a bold black feature wall with 60" electric fireplace creates a cozy focal point. The OPEN-CONCEPT kitchen boasts chef-worthy stainless steel appliances ('21) and sleek lighting. A split-bedroom floor plan offers a serene primary suite complete with a custom 3-piece ensuite. Secondary bedrooms - one repurposed as a home office share a Jack & Jill bathroom finished with stylish details. OUTDOORS, a full-length deck spans the back of the home, offering views of the perennial gardens. A stylish covered seating area with ceiling fan + outdoor TV creates the perfect space for relaxing. From hardwood floors + smooth ceilings on main (most rooms), new stairs to the lower level with custom glass stair railings ('25), to freshly painted walls, new trim, + modernized switches/lighting-this home is move-in ready with flair. GARAGES 3+2: for the hobbyist or car enthusiast-an attached oversized 3-car space with epoxy floors, gas heater, upgraded electrical, and a 13-foot ceiling with car lift potential. The 3rd bay currently doubles as workshop complete with 12 foot garage door. Need more space? A separate detached 2-car tandem-style garage provides extra storage for your hobbies/weekend toys. The walk-out lower level, with private patio and separate garage entrance, features a second kitchen. This Compact Beauty is TAILORED for DOWNSIZERS, Busy PROFESSIONALS, MULTI-GENERATION/Small Families. Minutes to trails, skate park, and downtown, this home blends nature, comfort, and convenience in one exceptional package.

4+1 Beds
, 4 Baths
558 Lyman Boulevard, Newmarket ON
Listing # N12079451
Privacy, Comfort & Lifestyle! Yes, you can have it all! This fantastic home located in prestigious Stonehaven-Wyndham village & situated on a large pie-shaped lot 49.42ft by 171ft by 162ft by 198ft . BACKING ON A GREEN SPACE, NO HOMES BEHIND! 4BD+ 1BD , 4 BATH upgraded home, main floor offers 9ft ceilings, Brazilian cherry hardwood floor, custom lighting system($$$), huge family room with fireplace is ideal to entertain family & friends. Large kitchen with walk-out to your private yard with new cedar deck(2025), garden shed/wired workshop and pergola with interlock. This magnificent yard is your sanctuary to unwind and recharge. Fantastic location, just steps away from shopping, schools, transit, parks, restaurants.

3 Beds
, 3 Baths
708321 County Rd 21 N/A, Mulmur ON
Listing # X12006276
Contemporary luxury, newly renovated 3 bedroom home with steel roof, soaring ceilings, gorgeous light throughout. Pella windows, beautiful baths with stone finishes, towel warmers and gleaming glass. 2 huge master suites with cathedral ceiling, walk-in closet and 5 piece ensuites give you the choice of having the top floor all to yourself or having a main floor retreat with extra bonus room perfect as a nursery or office space. Kitchen is bright and open, recently renovated (2022) with a huge island, walk-in pantry and quiet views of the gardens. Quartz backsplash and counters and high-end appliances. Open-concept family room with woodstove for cozy winter evenings and walkouts to a large patio courtyard area in the summer. Every room is spacious with views of your private yard or the small run-in barn with water and paddocks located behind the house. Detached garage with space for 3 vehicles and loft above the garage. Beautifully kept and manicured throughout. A wonderful country getaway conveniently located within 10 minutes of Creemore, skiing and Mad River Golf.
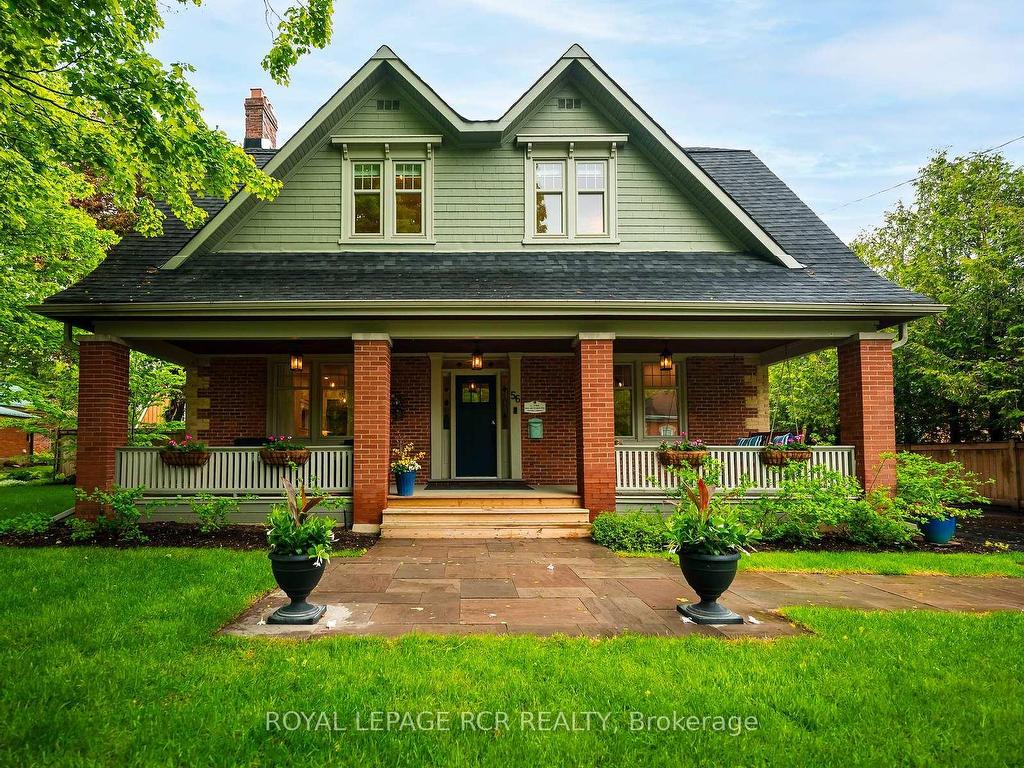
4 Beds
, 3 Baths
56 Mill Street, Orangeville ON
Listing # W12186708
Welcome to 56 Mill Street, a luxurious century home in the heart of family-friendly Orangeville. Set on a large 87 ft x 172 ft lot with mature trees, this beautifully restored two & a half storey brick home offers timeless charm with modern comforts. Just steps from downtown shops, top restaurants, and community events, the location is unbeatable. Originally built in 1907, the home was gutted to the studs and professionally renovated in 2019 with all-new framing, spray foam insulation, windows, electrical, plumbing, HVAC, furnace, AC, and ductwork; no expenses were spared. Inside, enjoy soaring 10 ft ceilings, exquisite custom millwork, custom maple kitchen cabinetry, quartzite countertops, top of the line stainless steel KitchenAid appliances, a built-in wine cooler, and rich ash hardwood floors. The living room offers a cozy retreat with a gas fireplace, while the dining room showcases an exposed brick wall that adds warmth and heritage charm. The family room offers soaring 13.5 ft ceilings and opens to a stunning backyard with a stone patio, lush gardens, and a gazebo that creates a peaceful oasis at home. The primary suite is a luxurious escape that includes a spa-like 4-piece ensuite with heated floors and quartz countertops as well as a custom closet. Three additional sizable bedrooms offer comfort and versatility for children, guests or a home office; with built in closets and views of the pristine property. A detached, heated, and insulated garage with epoxy floors adds function and flexibility. 56 Mill Street is the perfect blend of historical elegance and high-end modern living, located in one of Orangeville's most desirable neighborhoods. With every detail thoughtfully updated and designed, this home offers unmatched quality, space, and convenience for the discerning buyer looking to enjoy the best of what this vibrant community has to offer.

4+1 Beds
, 4 Baths
6 Pineview Road, Mono ON
Listing # X12223666
Absolutely gorgeous two story home situated in one of Mono's most desirable neighbourhoods! Welcome to 6 Pineview Rd in Purple Hill. This beautifully updated 4 + 1 bedroom home has been meticulously cared for and offers an abundance of space for families looking for that once in a lifetime property. Step inside to find stunning new engineered hardwood flooring and new modern trim throughout, creating an airy and inviting main level. The gorgeous Primary Bedroom is your own private retreat, with a spacious layout and a private balcony, plus a generous W/I closet and a 3 sided gas fireplace to cozy up and enjoy! Downstairs the fully finished basement offers additional living space with a fifth bedroom-ideal for guests or growing families, plus a fully renovated laundry room with tons of storage. The backyard oasis is fully fenced for privacy and is beautifully landscaped-perfect for entertaining or relaxing with your loved ones. The property also features a large garden shed for additional storage, and a mancave/office behind the garage. Homes on this street rarely come up for sale, and its easy to see why! This stunning property is move-in ready and waiting for you to make it your own. Don't miss your chance-schedule a private showing today!

3+2 Beds
, 4 Baths
245327 5th Side Road, Amaranth ON
Listing # X12228677
Welcome to this stunning bungalow offering exceptional curb appeal, nestled on a scenic 2.72-acre lot just minutes from Orangeville. Situated on a paved road, this beautifully maintained home combines country serenity with everyday convenience. Step inside to an open concept main level that's as stylish as it is functional. Gleaming hardwood floors flow seamlessly throughout, creating a warm and cohesive feel. The heart of the home is the entertainment-sized kitchen, featuring a centre island with breakfast bar, vaulted ceiling, and pot lights - ideal for hosting family and friends. Adjacent to the kitchen, the dining room offers patio doors to the backyard, while the living room invites you to unwind by the gas fireplace. This home offers 3 plus 2 bedrooms and 4 bathrooms, including a spacious primary suite complete with a walk-in closet and a private 4 piece ensuite. The main level also features a convenient laundry room paired with a 2 piece powder room. The fully finished lower level adds incredible living space with large above-grade windows that bring in plenty of natural light. Here you'll find a rec room wired for surround sound - perfect for movie nights, a 3 piece bathroom, space for an office area, and two additional bedrooms. The attached 2 car garage offers inside entry to the home and a man door providing direct access to the peaceful backyard. Outside, a heated detached 2 car garage is ideal for hobbyists, extra storage, or workshop use. This is the kind of property that offers both lifestyle and functionality in equal measure - inside and out.

393596 CONCESSION 2 , West Grey Ontario
Listing # X12160098
93.5 acre beef farm. There's approx. 67 acres workable, some mixed bush and small amount of hardwood. Buildings consist of a 32x40 shop with a 12x32 addition and a 50x160 cattle barn which is currently rented. Current crop is winter wheat which is excluded from sale. The land is open bottom. Water is supplied by a drilled well. Fronts on paved road. (id:27)

6 Beds
, 3 Baths
6175 Fourth Line, Erin ON
Listing # X12217212
Dreaming of country living w/homegrown adventures & happy chickens? Welcome home! This extensively renovated home, on a pristine 1-acre lot amidst rolling hills & vistas, perfectly blends old-farmhouse charm w/modern convenience. It's a super peaceful setting in charming Orton, where you'll feel part of a vibrant community w/amazing neighbors.The gourmet eat-in kitchen boasts high-end appliances, an inviting island, hand-poured concrete countertops, & a beautiful dining bench. The great room's soaring fireplace infuses warmth, creating the ultimate family gathering place. A thoughtful layout & ample windows showcase outdoor beauty, plus a delightful games nook is perfect for kids.Upstairs, the primary suite features stunning panoramic views & an exceptional w/i closet. Bathe in luxury w/an oversized freestanding soaker tub, rain shower, & dual quartz vanities. 4 add'l bedrooms, a gorgeous 5-pc bath, bonus family room, spacious laundry, & office spaces complete the upper level.W/its convenient layout & massive 3-car garage, this home offers incredible value.The exterior has undergone $30K+ in new landscaping last year. The expansive lot, enclosed by a custom farm-style fence, includes a functional chicken coop, fruit & veggie garden, & over 60 planted trees. Backing onto a hay field, it offers expansive views. Enjoy stunning sunrise & gorgeous sunset views daily.Beyond, find the Cataract Trail. Its exceptional accessibility means 5 mins to Hillsburgh & amenities; 15 mins or less to downtown Fergus, Erin, & Orangeville; 30 mins to Guelph & Elora. Orton has a community center w/hockey rink, parks, & baseball diamond, hosting year-round events.

3 Beds
, 3 Baths
408082 GREY 4 ROAD ,
Grey Highlands Ontario
Listing # X10845807
3 Beds
, 3 Baths
408082 GREY 4 ROAD , Grey Highlands Ontario
Listing # X10845807
Experience the best of both worlds where this masterpiece creates a country charm that blends perfectly with new, modern and luxurious. Set on 2 acres of peaceful, pastoral views this recently renovated home offers exactly that. Upon entering through classic side porch you're greeted by a warm & inviting interior with exquisite finishes to behold. Approx 2800 sq ft of tasteful, elegant yet practical features like wide plank wood flooring, exposed ceiling beams, rustic barn door enhancements to closets and windows, hi end fixtures and finishes are found throughout. Open concept layout where the extraordinary rustic gourmet kitchen lays central in the floor plan. Here it boasts the vaulted ceiling with exposed wood beams, custom maple cabinetry, granite countertops, 9' chefs island, butlers pantry and a coffee and wine bar. Kitchen flows to both the dining room big enough to host the entire family and a wonderfully large family room with fireplace and walkout to side patio. The primary bedroom is a bright, sunny retreat complete with a 5 pc ensuite, a walk in closet & its own access to relax on the back yard patio with pergola. A 2nd bedroom, laundry room, office area, some flex space and a powder room finish the main floor. Original refinished pine flooring on the second floor where an ample sized guest bedroom with its own 4 pc bath is found. Attached 1200 sq ft heated & insulated garage has inside entry to home. Seamless indoor outdoor flow to several patios where they're placed to enjoy the quiet serenity of the countryside. This property offers upscale living in a quiet rural village. Come see to appreciate the 10+ craftsmanship and elegant style this true gem has to offer. Close to Lake Eugenia, the Beaver Valley and only 25 minutes to Collingwood. (id:27)


