Listings
All fields with an asterisk (*) are mandatory.
Invalid email address.
The security code entered does not match.
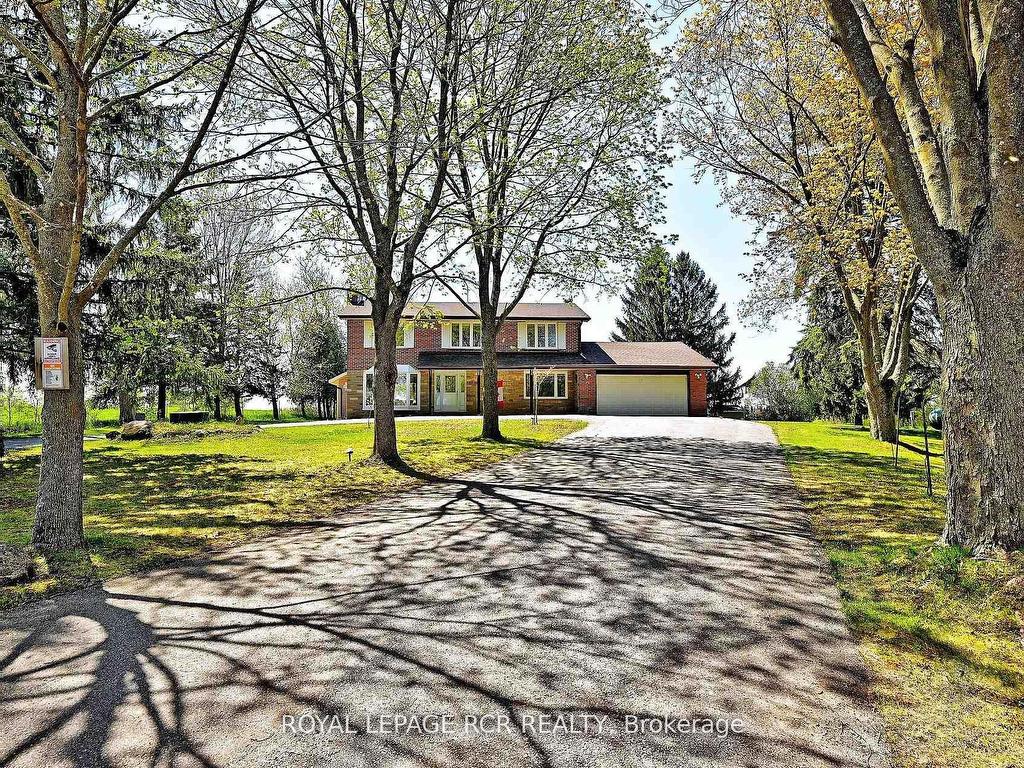
4 Beds
, 3 Baths
6215 17th Side Road, King ON
Listing # N12181418
Welcome to this exceptional property in Schomberg - where country charm meets everyday convenience on an expansive 11.51 acre farm-sized lot. This detached two-storey home offers incredible space and opportunity for those looking to enjoy rural living without sacrificing comfort or function. Inside, youll find 4 spacious bedrooms and 3 bathrooms, within a carpet-free layout. The main floor features a bright home office and a large eat-in kitchen with generous prep space, a walk-in pantry, and sliding glass doors that open to the backyard. Whether you're hosting a crowd or enjoying a quiet evening in, this layout adapts easily to your lifestyle. The partially finished basement offers even more usable space, including a cold cellar, under-the-stairs storage, a laundry/furnace room, and convenient walkout access to the backyard. Two charming wood-burning fireplaces (as is) adds character and warmth, creating the perfect setting for a cozy retreat. Step outside and discover this property - The backyard features two large garden sheds, a patio stone area for entertaining or relaxing, and open green space ideal for gardening, hobby farming, or simply soaking in the views. The garage includes an additional storage or workbench area, perfect for DIY projects or extra gear. A standout feature is the large circular driveway, offering parking for up to 20 vehicles - that adds convenience for large families, visitors, or future events. Whether you're looking to establish roots, expand your lifestyle, or invest in land, this home in picturesque Schomberg is a must-see!
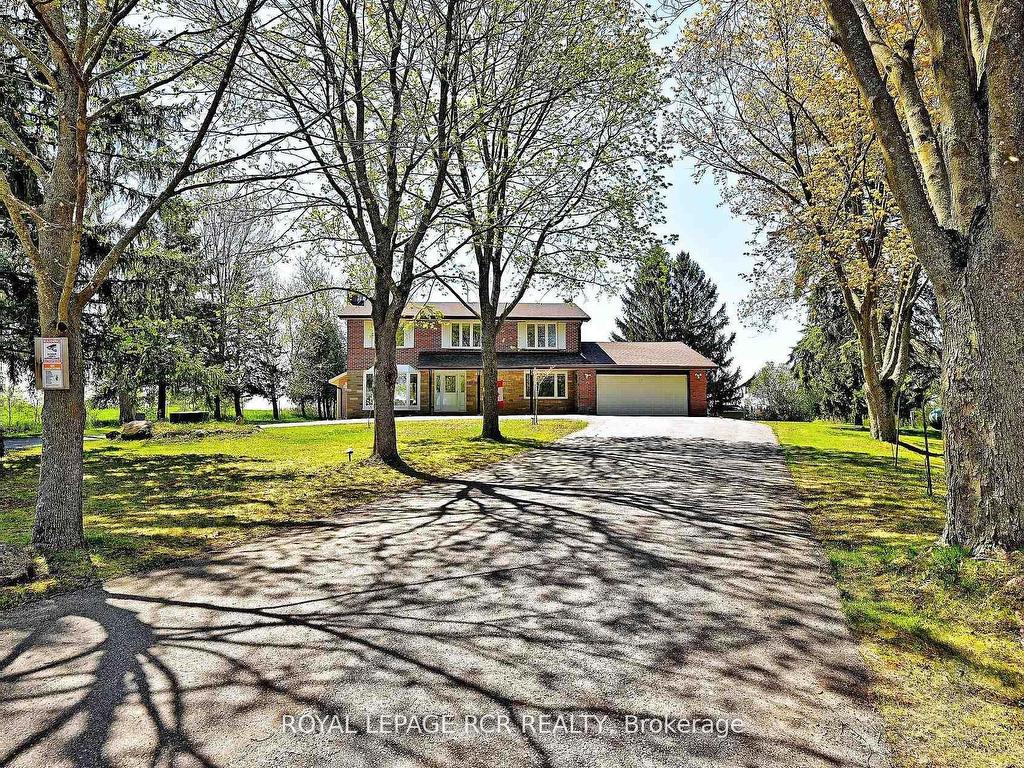
4 Beds
, 3 Baths
6215 17th Side Road, King ON
Listing # N12179875
Welcome to this exceptional property in Schomberg - where country charm meets everyday convenience on an expansive 11.51 acre farm-sized lot. This detached two-storey home offers incredible space and opportunity for those looking to enjoy rural living without sacrificing comfort or function. Inside, youll find 4 spacious bedrooms and 3 bathrooms, within a carpet-free layout. The main floor features a bright home office and a large eat-in kitchen with generous prep space, a walk-in pantry, and sliding glass doors that open to the backyard. Whether you're hosting a crowd or enjoying a quiet evening in, this layout adapts easily to your lifestyle. The partially finished basement offers even more usable space, including a cold cellar, under-the-stairs storage, a laundry/furnace room, and convenient walkout access to the backyard. Two charming wood-burning fireplaces (as is) adds character and warmth, creating the perfect setting for a cozy retreat. Step outside and discover this property - The backyard features two large garden sheds, a patio stone area for entertaining or relaxing, and open green space ideal for gardening, hobby farming, or simply soaking in the views. The garage includes an additional storage or workbench area, perfect for DIY projects or extra gear. A standout feature is the large circular driveway, offering parking for up to 20 vehicles - that adds convenience for large families, visitors, or future events. Whether you're looking to establish roots, expand your lifestyle, or invest in land, this home in picturesque Schomberg is a must-see!
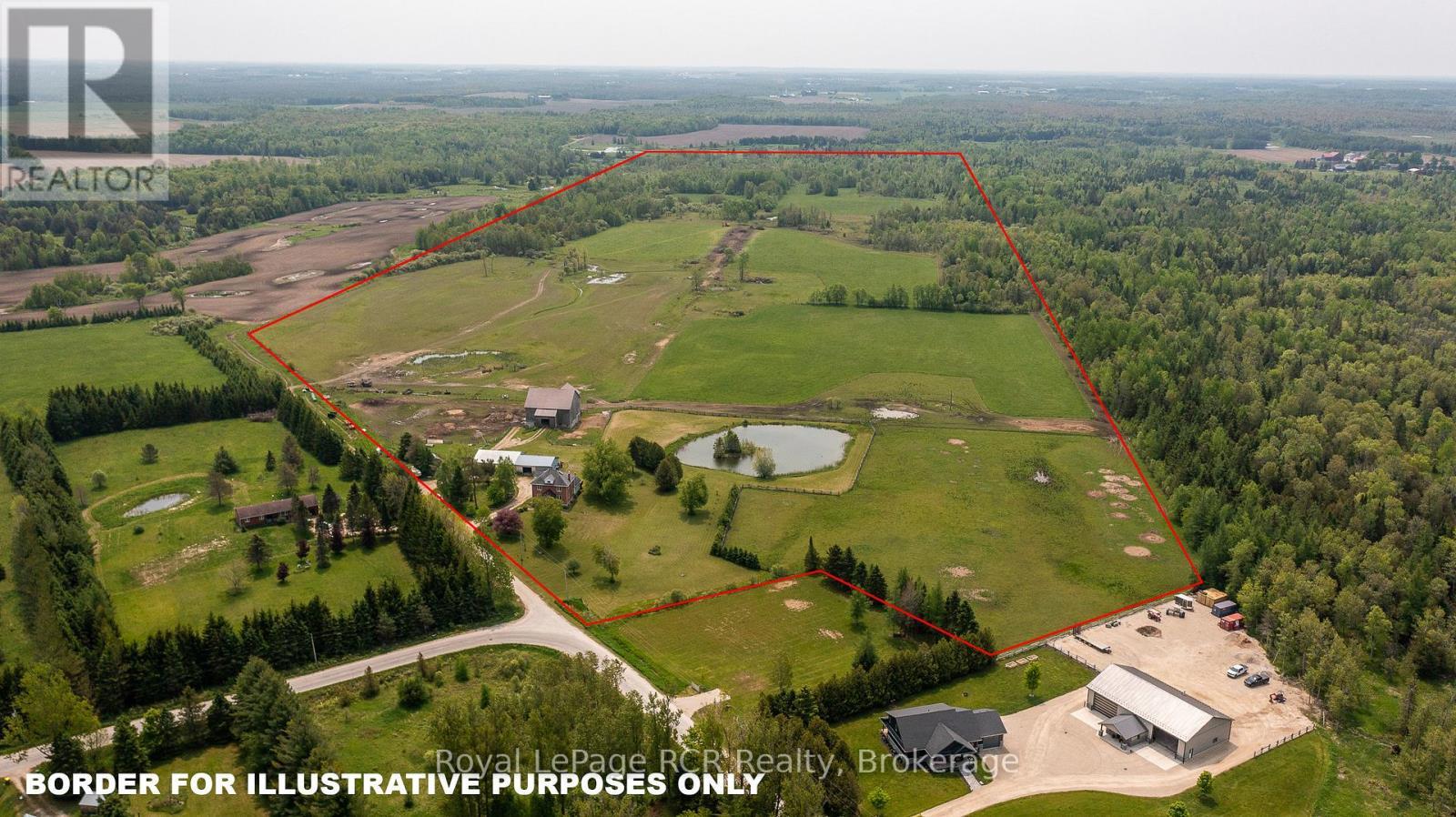
3 Beds
, 2 Baths
713630 DURHAM ROAD B ,
Grey Highlands Ontario
Listing # X12198656
3 Beds
, 2 Baths
713630 DURHAM ROAD B , Grey Highlands Ontario
Listing # X12198656
133 acre farm at Durham Road B and Sideroad 170 (paved road). Currently 50 acres workable and likely more could be cleared. There is also 1270' frontage on South Line with access there as well. The original barn is 52x60 plus 30x36. The shop is 40x44 plus 30x40. The red Brick house is a 2 storey century home with 2 bedrooms and a big bathroom on the 2nd level and the third level is one large finished room that is being used as a bedroom. The home is in very good condition. Circular driveway, access for farm equipment at driveway and back of farm, nice pond. This farm looks nice from the road and is well kept. (id:27)
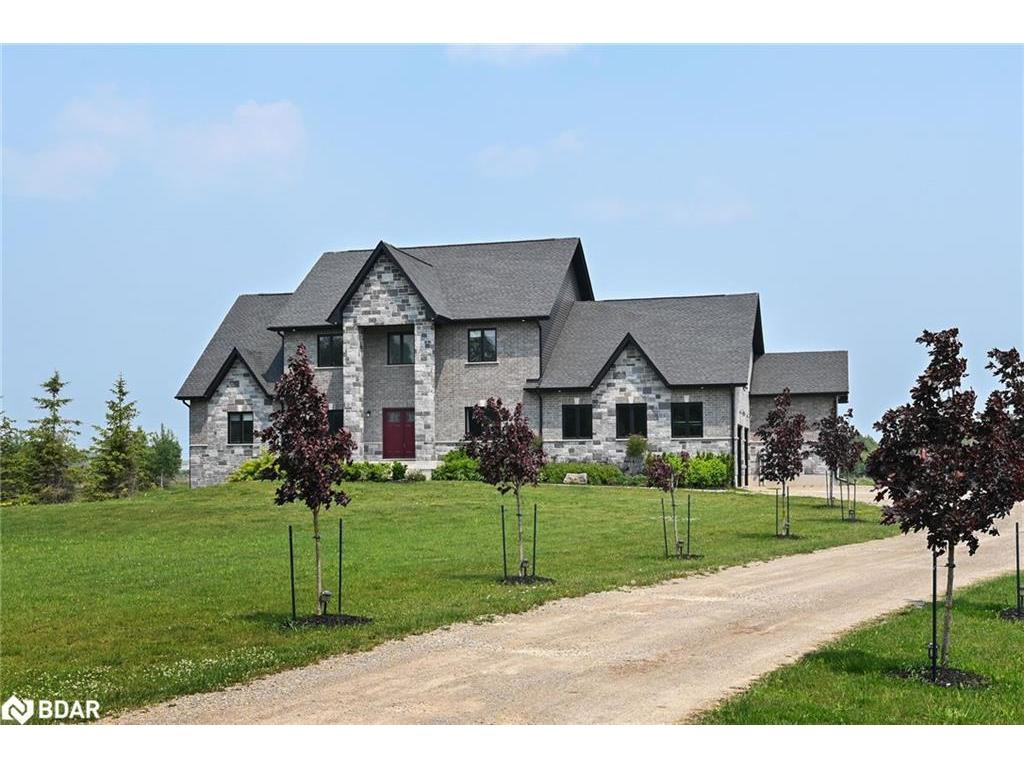
5 Beds
, 4+1 Baths
373373 6th Line, Amaranth ON
Listing # 40706608
Barrie & District Association of REALTORS Inc. - Barrie and District - This stunning custom-built home sits on 2.46 acres of beautifully landscaped property and offers unparalleled luxury, craftsmanship, and thoughtful design. Immaculately maintained, this home is move-in ready with high-end finishes throughout, creating the perfect space for family living and entertaining. Inside, you will find an open and airy layout with 9-foot ceilings on all three levels and engineered hardwood floors on the main level. At the heart of the home is the chefs kitchen, featuring an oversized quartz island, sleek quartz countertops, double wall ovens, and abundant cabinetry, ideal for both cooking and entertaining. The kitchen opens to a spacious family room with large windows and a gas fireplace that serves as a striking focal point. A walkout from the kitchen leads to the covered patio and a large, private backyard perfect for outdoor gatherings. The home features two luxurious primary suites, one on the main level and another on the upper level, each offering double walk-in closets and spa-like five-piece ensuites. This rare setup offers a private retreat for family members or guests. The formal dining room provides an elegant space for gatherings, while the main-floor living room offers flexibility as an office or additional bedroom. The fully finished lower level offers 2,100 sq. ft. of space with large above-grade windows and a full bath. Plumbing and electrical are roughed in for a future kitchen or wet bar, providing incredible potential for in-law or multigenerational living. The home also features a four-car garage with ample storage and a professionally landscaped front and backyard. Modern conveniences include geothermal heating and cooling for energy savings and Rogers high-speed internet. Located just 5 minutes to Highway 109, 10 minutes to Orangeville, and 45 minutes to Brampton, this property combines luxury living with convenience.

5 Beds
, 5 Baths
373373 6th Line, Amaranth ON
Listing # X12021020
This stunning custom-built home sits on 2.46 acres of beautifully landscaped property and offers unparalleled luxury, craftsmanship, and thoughtful design. Immaculately maintained, this home is move-in ready with high-end finishes, creating the perfect space for family living and entertaining. Inside, you will find an open and airy layout with 9-foot ceilings on all three levels and engineered hardwood floors on the main level. At the heart of the home is the chefs kitchen, featuring an oversized quartz island, sleek quartz countertops, double wall ovens, and abundant cabinetry, ideal for both cooking and entertaining. The kitchen opens to a spacious family room with large windows and a gas fireplace that serves as a focal point. A walkout from the kitchen leads to the covered patio and a large, private backyard perfect for outdoor gatherings. The home features two spacious primary suites, one on the main level and another on the upper level, each offering double walk-in closets and spa-like five-piece ensuites. This rare setup offers a private retreat for family members or guests. The formal dining room provides an elegant space for gatherings, while the main-floor living room offers flexibility as an office or additional bedroom. The fully finished lower level offers approximately 2,100 sq. ft. of space with large above-grade windows and a full bath. Plumbing and electrical are roughed in for a future kitchen or wet bar, providing incredible potential for in-law or multigenerational living. The home also features a four-car garage with ample storage and a professionally landscaped front and backyard. Modern conveniences include geothermal heating and cooling for energy savings & Rogers high-speed internet. New April Aire800 Steam Humidifier installed on GeoSmart Geothermal Unit. Enjoy humified air throughout the entire home! Located just 5 mins to Highway 109, 10 mins to Orangeville, and 45 mins to Brampton, this property combines luxury, country and convenience.

3 Beds
, 3 Baths
2100 Davis Drive, King ON
Listing # N12095502
This Stunning Rural Property Just Shy of 10 Acres In King Township Offers The Perfect Blend Of Country Living & Modern Comfort. Originally Designed As A 4-Bedroom Haven, This Home Has Been Converted Into A 3-BR Gem. The Primary Bedroom Is A True Sanctuary, Complete With A 3-Pc Ensuite & A Juliette Balcony That Overlooks The Lush, Treed Front Yard. Recently Updated 4-Piece Bathroom. This Charming Home Exudes Warmth & Character, With 3 Wood-Burning Fireplaces. Beyond The Walls Of This Inviting Residence, You'll Find a Detached 2-Car Garage & Ample Outdoor Spaces For You To Savour. As The Warm Summer Months Roll In, You'll Appreciate The Deck Off The Kitchen A Superb Spot For Al Fresco Dining, BBQs & Stargazing. A Gazebo Adorns The Side Of The House, Creating A Quaint Space For Intimate Gatherings. If The Stunning Residence & Picturesque Outdoor Spaces Weren't Enough, An Added Bonus Awaits On This Exceptional Property With A 1248 Sq. Ft. Detached 3-Bay Workshop Stands Proudly, Offering Ample Space To Store All Your Toys

4+2 Beds
, 4 Baths
595130 Blind Line, Mono ON
Listing # X12043615
Escape to Mono... Allow yourself to experience the elegance and sophistication of this Homestead while overlooking your own 62.25 acres of pristine countryside. Offering over 5000 SqFt of total living space. This is luxury style city living blended with the farmhouse feel that is expected of Mono. Cherish your morning views over-looking the pond as the sun rises and document the day as the sun sets in. This custom designed two-storey has been curated for functionality and warmth through simplistic architecture that highlights raw material and natural light. The cathedral ceilings span over the dining room to the second storey. The floating staircase offers panoramic views of all the elements. The peaceful energy that radiates throughout the home will surely keep the family engaged. The expansive primary suite offers its own 5 piece Bthrm, W/I Closet, Nursery, and Juliette balcony. Merge your family living by utilizing the separate entrance that leads directly to the completely finished lower level. Located in close proximity to Mono Cliffs Conservation Area, Mono Cliffs Inn, Mrs. Mitchell's & Mono Centre Brewing. Are you ready to plan your escape? **EXTRAS** Near by to: Mono Cliffs Inn, Mono Centre Brewery, Mono Cliffs Provincial Park.
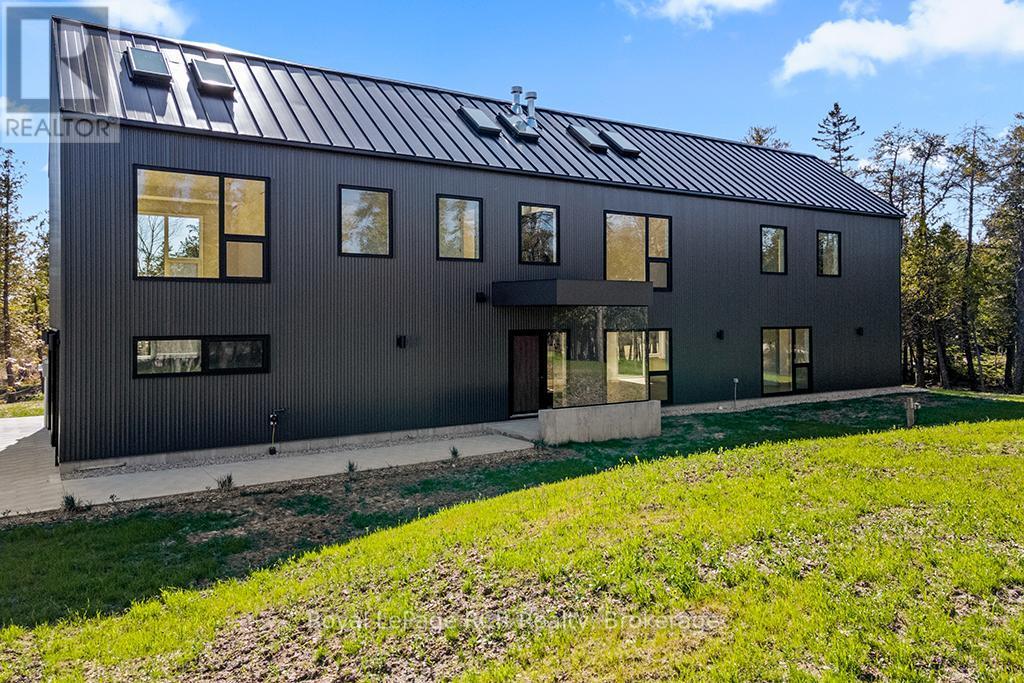
4 Beds
, 4 Baths
67 PEDWELL DRIVE ,
Northern Bruce Peninsula Ontario
Listing # X12157769
4 Beds
, 4 Baths
67 PEDWELL DRIVE , Northern Bruce Peninsula Ontario
Listing # X12157769
This MODERN LONGHOUSE, designed by a Dubai-based architect, is truly unique for the Bruce Peninsula. While the Scottish Longhouse can be found in the Blue Mtn areas of Grey County and vacation areas around the globe, this 2024 built MODERN LONGHOUSE on the SHORES OF LAKE HURON may be the only one on the Bruce. This VACATION HOME offers 3,200 sq ft of MODERN LUXURY. 4 bedrooms - all with FLOOR TO CEILING WINDOWS, and WEST-FACING Lake Huron water views. MASTER RETREAT with 6PC ENSUITE includes glass shower and soaker tub overlooking Lake Huron, plus oversized walk-in closet. 4 full designer bathrooms. Main floor offers the best in open-concept living, with oversized modern living/dining/kitchen space. Both the main floor living room and 2nd floor great room feature CUSTOM Gloss Black Entertainment Centres - with 85+" screen area, built-in corner linear fireplace & subtle cabinetry. Simply stunning OPEN STAIRCASE, GLASS RAILING & MAPLE FEATURE WALL connects the two levels. Main floor laundry and oversized double car garage w/glass overhead doors complete the modern living space. Appointed with the best in mechanicals including in-floor radiant heat & split A/C units on both levels, on-demand hot water and UV, iron-filter & electronic water softener providing great tasting, fresh water. Experience this 1.4+ acre property, with 98ft of private west-facing shoreline - featuring FAMOUS LAKE HURON SUNSETS in full view from the SHORELINE AND almost EVERY ROOM from this fabulous vacation home. PRIME LOCATION - 10min from National Park (GROTTO/BRUCE TRAIL), 15min to TOBERMORY/Fathom Five Marine Park & 30min to LIONS HEAD. Truly worth a visit for those seeking a unique Vacation Home in the Tobermory area ... a UNESCO World Biosphere World Heritage Site. (id:27)
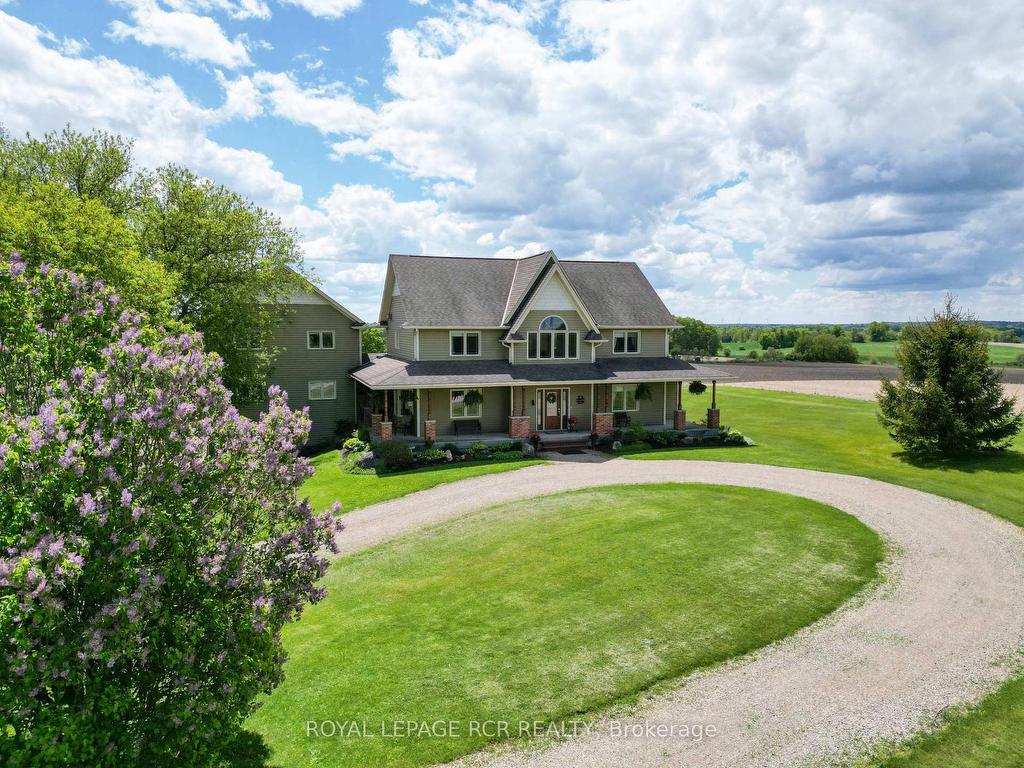
4+2 Beds
, 7 Baths
071394 10th Line, East Garafraxa ON
Listing # X12190700
A one-of-a-kind country retreat, where timeless elegance meets contemporary comfort & every window frames a postcard-worthy view. This exceptional custom-built estate offers over 5,000 sq.ft. of meticulously designed living space set on a breathtaking 4.51 ac w/ panoramic vistas & unforgettable sunsets. The main residence invites you in w/ a bright open-concept layout, gourmet kitchen/dining that seamlessly flows into family rm, w/ 21' cathedral ceilings & floor-to-ceiling fireplace. The sunlit living rm is a haven of serenity offering expansive views & warm golden-hour light nearly every evening. The main-flr primary is a retreat of its own w/ private walk-out to front porch, w/i closet & newly renovated spa-inspired 5pc ensuite. Upstairs, a charming mezzanine overlooks family rm & provides access to 3 lrg bedrms, den & 5pc bath. Lower lvl offers multi walk-outs, private entrance to garage, roughed-in for future bar/kitchen, in-floor heating & wine/cold cellar tucked beneath the porch. A standout ft of this estate is the fully self-contained in-law suite designed for multigenerational living. This suite offers open-concept kitchen/dining/living area, primary bed w/ 2pc ensuite, 2nd bed, 4pc bath & office. Car enthusiasts will love the oversized 3-bay garage w/ in-floor heating, 15' ceilings & loft. The impressive workshop is heated, has concrete flrs, hot/cold water & 10'x10' doors. The driveshed provides more storage & has 10'x8' door. RV/boat prking w/ electric hookup completes the list of practical luxuries. Chicken coop w/ run & lrg veg garden w/ water hydrant - perfect for homesteaders. Every detail of this residence reflects craftsmanship & quality. Expansive outdoor spaces & uninterrupted views in every direction make this property a true sanctuary. Whether you're sipping coffee on the wraparound porch, hosting gatherings in the sprawling interiors or watching the sun set over the fields, this estate offers a lifestyle that is nothing short of extraordinary.
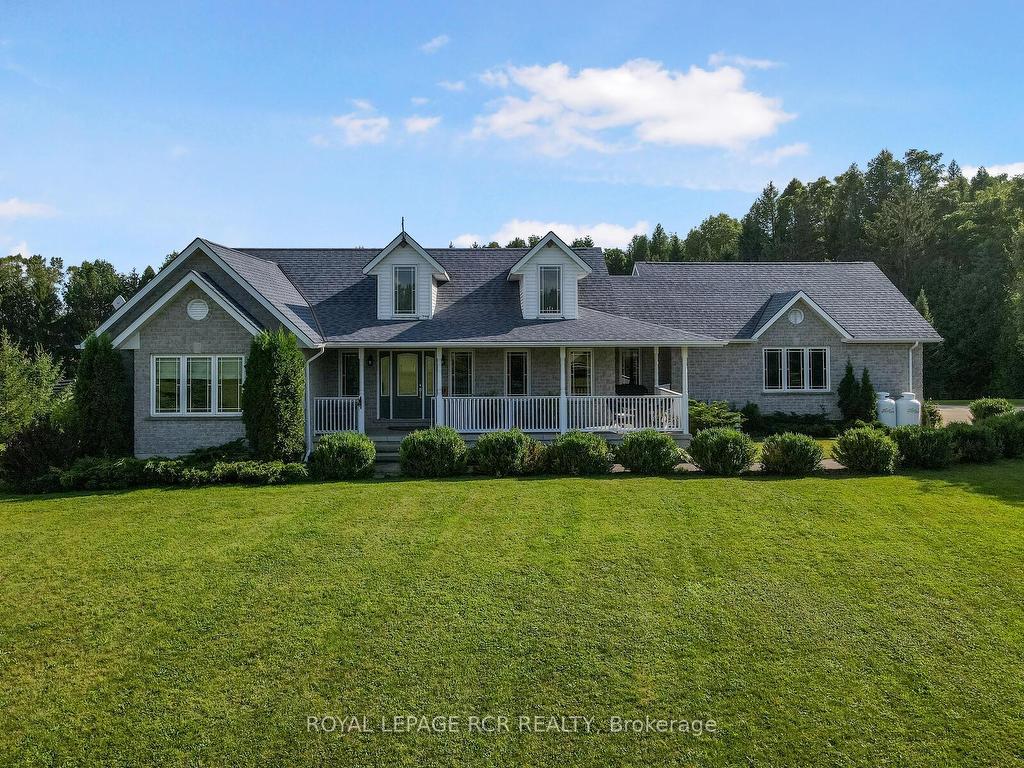
2+2 Beds
, 4 Baths
102554 Road 49 Road, West Grey ON
Listing # X12100616
This Exceptional Property Is Situated On 25 Rolling Acres And Features An All Brick Bungalow Built In 2002 That Has Been Beautifully Updated And Maintained Throughout. The Main Floor Features 2 Master Bedrooms Both With Walk-In Closets And Ensuite Baths With Heated Floors. Large Living Room With Hardwood Floors, Cathedral Ceiling And Walk-Out To Decks, Separate Formal Dining Room And Lovely Eat-In Kitchen With Built-In Appliances, Lots Of Cupboards And Granite Countertops. Main Floor Laundry With Walk-out To Garage And Newer Deck And A 2Pc Bath. The Lower Level Offers 2 More Bedrooms, a 3 Pc Bath, A Huge Family Room With Wood Burning Fireplace And Walk-Out To Patio And Above-Ground Pool. Lots Of Storage, 2 Cold Cellars, Office And Staircase To Garage. Attached Double Car Garage With Access To The House And A Separate 2 Car Garage/Workshop For All Your Toys And Equipment. 60 X 40 Coverall Perfect For Any Of Storage. Sixteen Kilo Watt Power Generac Propane Generator Is Included. Zoning is A2 which allows for several permitted uses. Please see the attached list of uses. Five year old 36 X 40 Barn With 4 Box Stalls & Tack room. Attached 80 X 100 Indoor Arena with room to expand if desired And An Attached 36 X 40 Hay Storage Area With 2 Huge Garage Doors. 6 Paddocks With New Oak Board Fencing. Large Run-In Area With Heated Water.
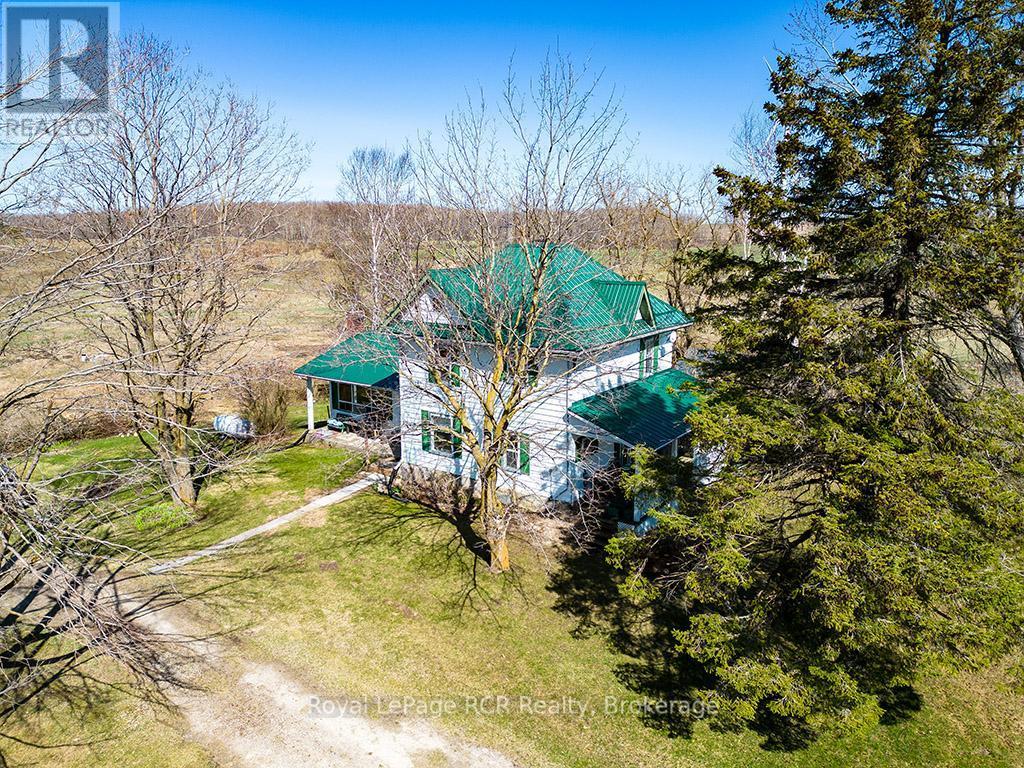
4 Beds
, 2 Baths
573648 57B ROAD , Grey Highlands Ontario
Listing # X12111927
Charming 1903 Farmhouse on 151 Scenic Acres in Grey County. Step into country living with this spacious 2-storey farmhouse set on 151 acres of mixed-use land. The land includes a variety of trees and original fields outlined in fence rows. A 1977 addition expanded the home's living space, creating a large, inviting living room with a propane fireplace perfect for gathering and relaxing. The main floor features a kitchen with a breakfast nook, formal dining room, convenient main-level laundry, and a bedroom/den with a private 3-piece ensuite. Upstairs includes three additional bedrooms and a full 4-piece bath. Home features include forced air propane heating, steel roof, and vinyl siding. A classic circa 1900 bank barn is ideal for storage, animals, or future possibilities (Note: Barn currently lacks hydro and running water; it was a working beef farm until 2007.) The neighbouring farmer has used the land for years and estimates that approximately 80 acres are workable - Buyer to confirm. The farmland is currently rented for the season, and the crop is excluded from the sale; the buyer will acknowledge that the tenant has the right to access the property until the crop has been harvested. (id:27)
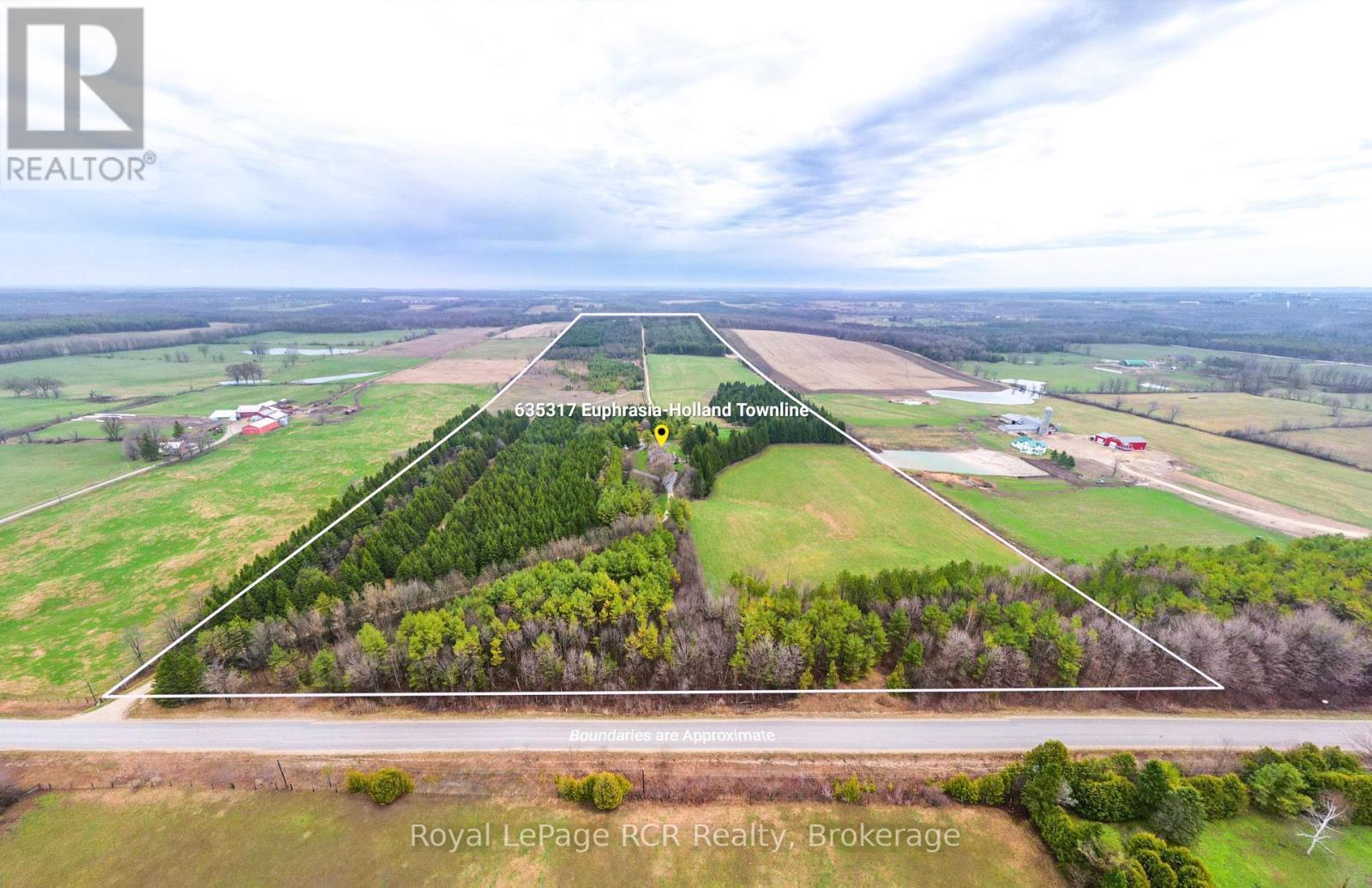
4 Beds
, 4 Baths
635317 EUPHRASIA-HOLLAND TOWNLINE ,
Grey Highlands Ontario
Listing # X12107695
4 Beds
, 4 Baths
635317 EUPHRASIA-HOLLAND TOWNLINE , Grey Highlands Ontario
Listing # X12107695
One-of-a-Kind Estate on 118 Acres | Century Home & Premium Outbuildings. This exceptional property blends historic charm with modern functionality. Located on a paved road close to Markdale, this fully renovated 4 bedroom, 3 full bath Century home showcases architectural design and a thoughtfully crafted addition featuring a large great room with beautiful wood detail and fireplace. Completely rebuilt in 2000 inside and out and finished with timeless stone and wood exterior and a steel roof. Finished attic space and basement offer additional living space, recreation room, bedroom, 3pc bathroom, plenty of storage, cold storage, central air, central VAC, and a new boiler system servicing in-floor heating and furnace. All surrounded by beautiful gardens, paved drive area, and landscaping . The outbuildings include a 50 x 32 garage/shop (half heated with hydronic in-floor heating) with 32' x 12' lean-to for storage, a 32' X 48' implement shed with 12' ceiling height and 60 amp hydro service and a charming 16 x 20 cedar log cabin with a covered porch and wood stove, tucked back in the property with its own woodshed and outhouse offering a rustic retreat potential. The land features 15 acres of mature maple hardwood bush with a 20 x 20 sugar shack built in 2006, several pine reforested areas, butterfly gardens, fencing, former Christmas tree farm sections, and open workable pastureland with rich Harrison loam soil. A private gravel road and many trails throughout the property provide excellent access, the rolling terrain offers beautiful views and unmatched privacy. Whether you're seeking a private family compound, hobby farm, or rural retreat, this property has it all. Please contact your REALTOR to schedule a showing. (id:27)
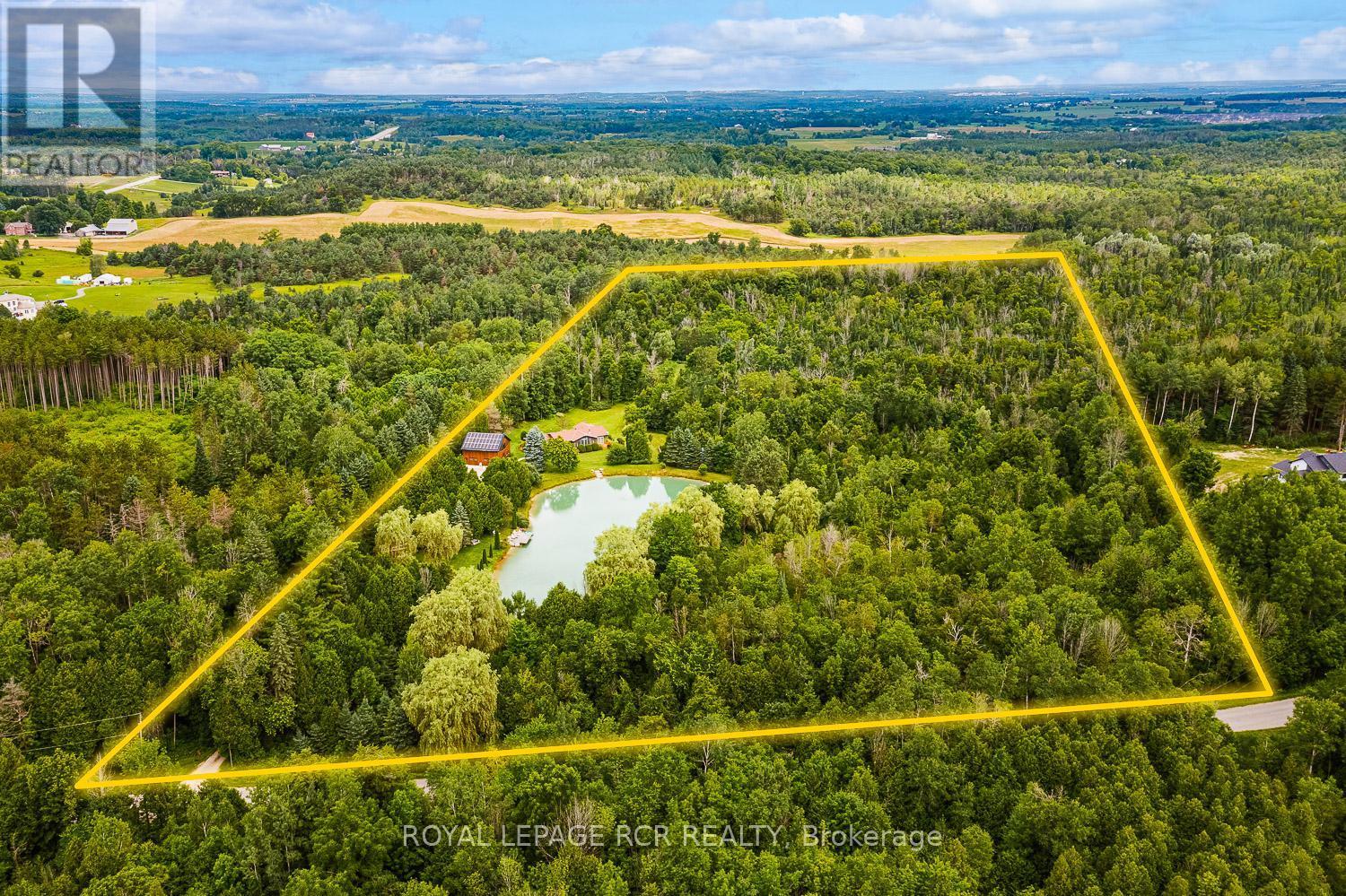
3+3 Beds
, 5 Baths
7826 5TH SIDE ROAD ,
Adjala-Tosorontio Ontario
Listing # N11965436
3+3 Beds
, 5 Baths
7826 5TH SIDE ROAD , Adjala-Tosorontio Ontario
Listing # N11965436
Sold Conditionally on Buyer's Due Diligence however, the property is still available for showings. Only Peace & Tranquility- a Country Retreat! ATTENTION large families or those that like to entertain, this Incredible 14.37 Acre Estate Is Located Minutes From Pearson Airport And Less Than An Hour From Toronto. A Stunning Property that Features a 1 Acre Spring-Fed, Clay Lined Swimming Pond, Groomed + Rustic Trails, Five Cabins With a Private Walkway & Deck, Stunning 2200 sq.ft Post and Beam Coach House With Commercial Grade Kitchen, Two Washrooms, 1 with Shower & An Awe Inspiring Open Concept Studio That Overlooks The Pond. The 6 Bedroom, 5 Bathroom Bungalow Features Vaulted Ceilings, Wrap Around Cedar Deck & Fully Finished Walk Out Lower-Level Complete W/ A Kitchenette And Sauna. Perfect For The Multi-Generational Family. This Property Must Be Seen To Appreciate All Its Features And Possible Uses. Please Take The Time To Watch The Full Video Tour And View The Attached Property Features. Coach House Can Easily Become A 5 Car Garage, Workshop, Gym, Art Studio. The Possibilities Are Endless. Solar Panels - Power Is Credited To Monthly HydroOne Bill, Managed Forest Program = Lower Taxes (id:27)
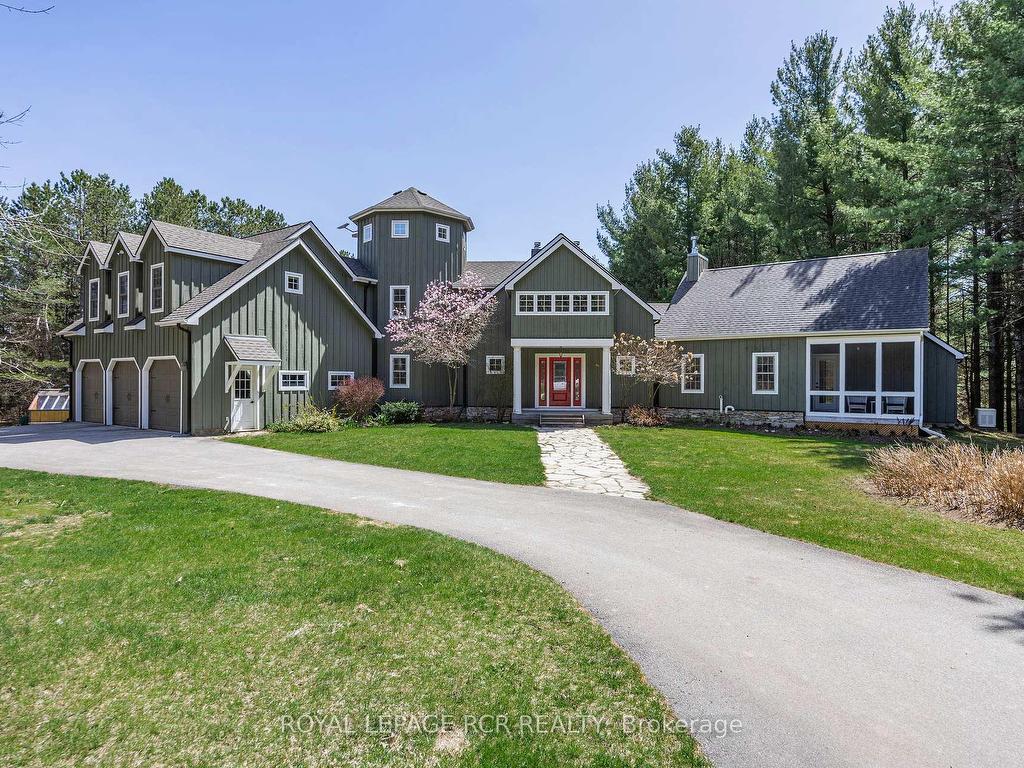
3+1 Beds
, 5 Baths
428510 25th Side Road, Mono ON
Listing # X12114588
Welcome to "Ash Croft" set on 47 acres with stunning views, manicured grounds, 2.5 km of groomed hiking trails, bubbling spring stream and the most amazing lookout overlooking Sheldon. Enter through the shady tree-lined driveway that brings you to the circular entrance which introduces you this architectural home nestled perfectly in it's private surroundings. Enter and instantly be greeted with a grand foyer leading into the Great Room with a 2 sided efficient wood burning fireplace, 18ft beam ceilings and full south facing window walls bringing in the beauty of outside. The gourmet kitchen boasts granite countertops, center island, pantry, large dining area with walk-out to deck and yard. The main floor private primary retreat is a dream w/views of the backyard, separate living, separate sitting area w/ walk out to deck, 5 pc ensuite, laundry area and a galley of closets & storage space, In floor heating and a private Muskoka sun porch. You could not want for more! The second floor features 2 bedrooms (one with a deck), loft area overlooking the great room perfect for an office space. The third level Turett is an ideal yoga space, 2nd office or play area. Hardwood flooring main, second and third level 2025, all new light fixtures and ceiling fans 2025, updated 2nd floor and main floor washrooms 2025, new hardware throughout home 2025, ceilings, walls and trim painted 2025, kitchen cabinetry professional sprayed 2025, Driveway 2023, Roof, 2016, Furnace/AC 2016, *Taxes Reflect Manage Forest Incentive Program* Mono Ontario known for its spectacular landscape of the Niagara Escarpment, rolling hills, and vibrant villages. Mono offers breathtaking views and abundant recreational opportunities. The Bruce Trail, Mono Cliffs Provincial Park, Sheldon Creek. Local Dining such as Mrs.Mitchell's, The Good Hawk, The Globe Restaurant, Black Birch and local stores such as Rosemont General Store, Hockley Village General Store, Sheldon Creek Dairy and Breedon's Maple Syrup.

3 Beds
, 3 Baths
15 River Bluff Path, Guelph/Eramosa ON
Listing # X12090274
Tucked away on a secluded road, 15 River Bluff Path offers an extraordinary sanctuary blending natural beauty, creative energy, and quiet seclusion. Set on 13 acres with over 750 feet along the Eramosa River, this property presents a once-in-a-lifetime opportunity, with many unique features grandfathered in by the GRCA. The winding drive leads through a forest of mature trees to an almost otherworldly scene where a breathtaking infinity pool appears to spill into the river, surrounded by tranquil vistas and lush vegetation. Enjoy the scenery from the tiered deck, relax in the indoor hot tub, or watch wildlife such as deer, herons, and turtles. The private trail system leads to whimsical outbuildings, including a screened wooden pergola, a Japanese Maple Zen garden, and an outdoor privy. Once owned by a renowned Canadian naturalist, the property brims with creativity and inspiration. Inside, the great room captivates with soaring ceilings, stained glass accents, rustic wood beams, and a dramatic gas fireplace. A wall of windows connects the indoors to the breathtaking river view. The adjoining dining nook is perfect for gatherings, while the spacious kitchen features ample storage, a skylight, and an iconic AGA gas cooker. The main floor includes a vaulted-ceiling bedroom, a dressing/hobby room, two three-piece bathrooms (one wheelchair accessible), and a large laundry room. Upstairs, a loft-style theatre room provides an ideal space for entertainment, and two additional bedrooms share an impressive four-piece bathroom with heated floors and a spacious walk-in glass shower. With a two-car garage and an intercom system throughout, this retreat guarantees comfort and connectivity. Despite its privacy, its just minutes from Rockwoods amenities and easily accessible to Guelph, Milton, and Pearson Airport. 15 River Bluff Path is more than just a homeits a legacy property rooted in nature and creativity, where every moment feels extraordinary.

6+3 Beds
, 7 Baths
101089 10th Side Road, East Garafraxa ON
Listing # X11963295
Welcome to this breathtaking countryside estate, a true gem set on 28 acres of picturesque land. This stunning property boasts mature trees, meticulously designed perennial gardens, and views of rolling hills. Offering 4,963 square feet of above-grade living space, plus a fully finished walkout basement, this luxurious home is designed for both entertaining and everyday comfort. Step inside to find 9 spacious bedrooms and 7 bathrooms, ensuring ample space for family and guests. The primary suite is a true retreat, complete with its own private balcony, a sunlit sitting room with panoramic windows, spacious walk-in closet, and a 5-piece ensuite. The main level showcases multiple walkouts to an expansive deck, where you will find a beautifully landscaped inground pool, surrounded by stone and lush gardens. Enjoy the serene surroundings from the charming gazebo, an ideal spot for relaxation. At the heart of the home, the large eat-in kitchen is a chefs dream, complete with a central island and an open-concept layout ideal for both everyday dining and entertaining. Additionally, the home includes a separate entrance to the second storey, which could serve as a nanny or in-law suite, providing added privacy and flexibility for extended family and guests. This estate is as practical as it is beautiful, featuring a triple-car garage, a cedar shingle roof, and an energy-efficient geothermal heating and cooling system. A carriage barn on the property adds character and offers additional storage or potential for various uses. Offering the perfect blend of luxury, comfort, and natural beauty, this extraordinary estate invites you to embrace the tranquility of country living. Do not miss your opportunity to make this exceptional home your own!
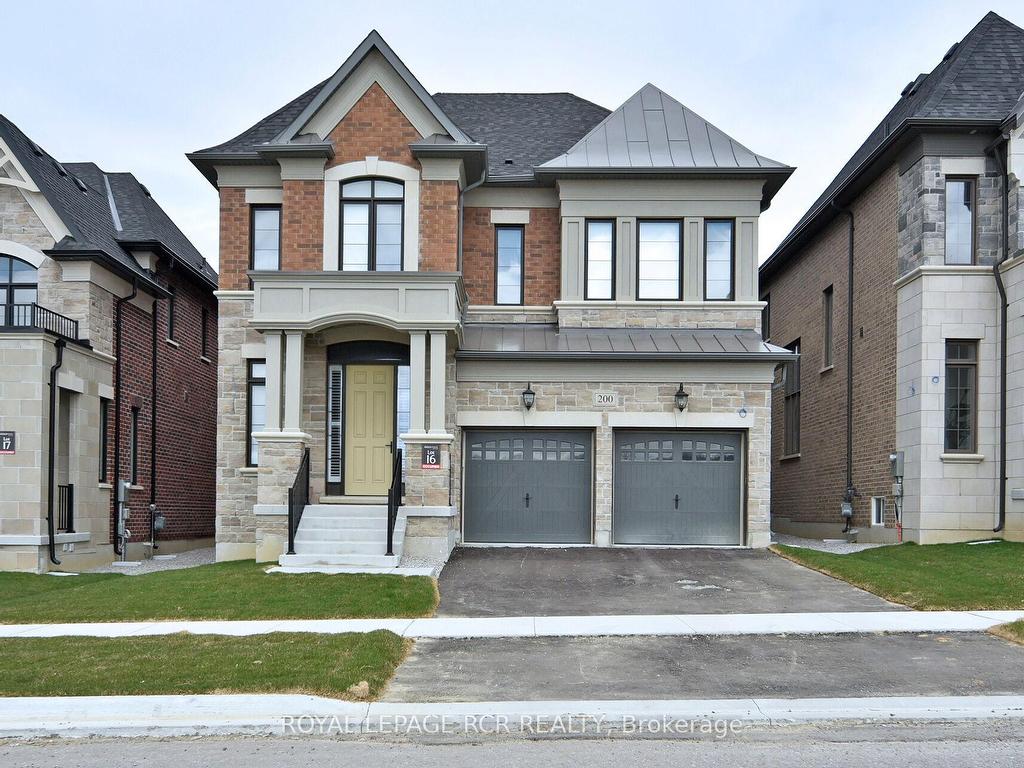
4 Beds
, 5 Baths
200 Silver Creek Drive, Vaughan ON
Listing # N12102696
Welcome to 200 Silver Creek Dr., a fully upgraded, newly built 2023 GoldPark home. Step into a world where every detail is designed to elevate your lifewhere luxury meets purpose. Thoughtfully upgraded from top to bottom, this house is crafted for both comfort and elegance. It boasts four spacious bedrooms, each with a private ensuite bathroom featuring Quartz tops and custom walk-in closets. The expansive primary bedroom includes an extra-large custom walk-in closet and a spa-style ensuite that provides a retreat-like experience, with glass shower, double sinks, a Massa intelligent toilet, and a free-standing soaker tub. A thoughtfully designed upper-floor laundry room with Blanco sink and backsplash adds convenience to daily living. The main floor showcases impressive 10-foot ceilings, crown moulding, and gleaming engineered hardwood floors throughout. Ten-and-a-half-inch upgraded trim spans the home. The stunning gourmet dream kitchen features quartz countertops, upgraded hardware, a Blanco deep sink, and a large oversized center island with waterfall legs that serves as the perfect space for meal preparation and gatherings. This spacious layout includes a two-way fireplace with custom mantels, coffered ceilings, pot lights, and wrought-iron pickets on the grand staircase. Located in a very quiet area within an upscale pocket of Vaughan. Minutes to Highway 400. Upgrades galore. No For Sale sign on property.

3+2 Beds
, 5 Baths
14902 Mount Pleasant Road, Caledon ON
Listing # W12077433
The tree lined driveway leads to this 15.8 acres of tranquil space with its resident Blue Jays, charming chipmunks, and verdant vistas. It truly is a breath of fresh air in our frenetic world. A beautiful meeting place for large family gatherings or a retreat for quiet contemplation overlooking rolling fields, perennial gardens with exposed stone walls and barn with paddocks in the valley. Unparalleled craftmanship and timeless architecture enhance this more than 5,500 square feet of living space distributed over two bungalows with three independent living areas. This truly is a fully connected modern estate. The property includes a 4-box stall barn, run-in shed, and storage shed. The main home is a spacious, charming raised bungalow with 10' ceilings on both levels. The main level features hardwood and ceramic floors, large rooms, and two walk-outs to tiered decking. Recently updated bathrooms enhance the main home. The ground level is finished with an air-lock entry, kitchen, dining, bar areas, a 3-piece bathroom, family room, and access to the 2-car garage. The lower level includes a walk-out from the sitting area, 2 bedrooms, a 3-piece bathroom, and an open office area. The independent 1185 sq ft guest house has its own heat pump and septic, perfect for additional family or rental income. The property boasts a picturesque and private landscape with varied topography, including hills, valleys, bush, a small stream, and a secluded bonfire area. Exposed stone walls from a century barn enhance the perennial and ornamental gardens around the guest house. Numerous outdoor living spaces are surrounded by beautiful gardens. Partially fenced paddocks (some with electric fencing) surround the barn, which has hydro and its own well. **EXTRAS** Fiber-Optic Service Thru Vianet To Both Dwellings. Recent Upgrades Include Roof & Windows On Both Homes, Furnace, Air Conditioning, Attic Insulation in Main Home. Mini-Split Heat Pump In Guest House.
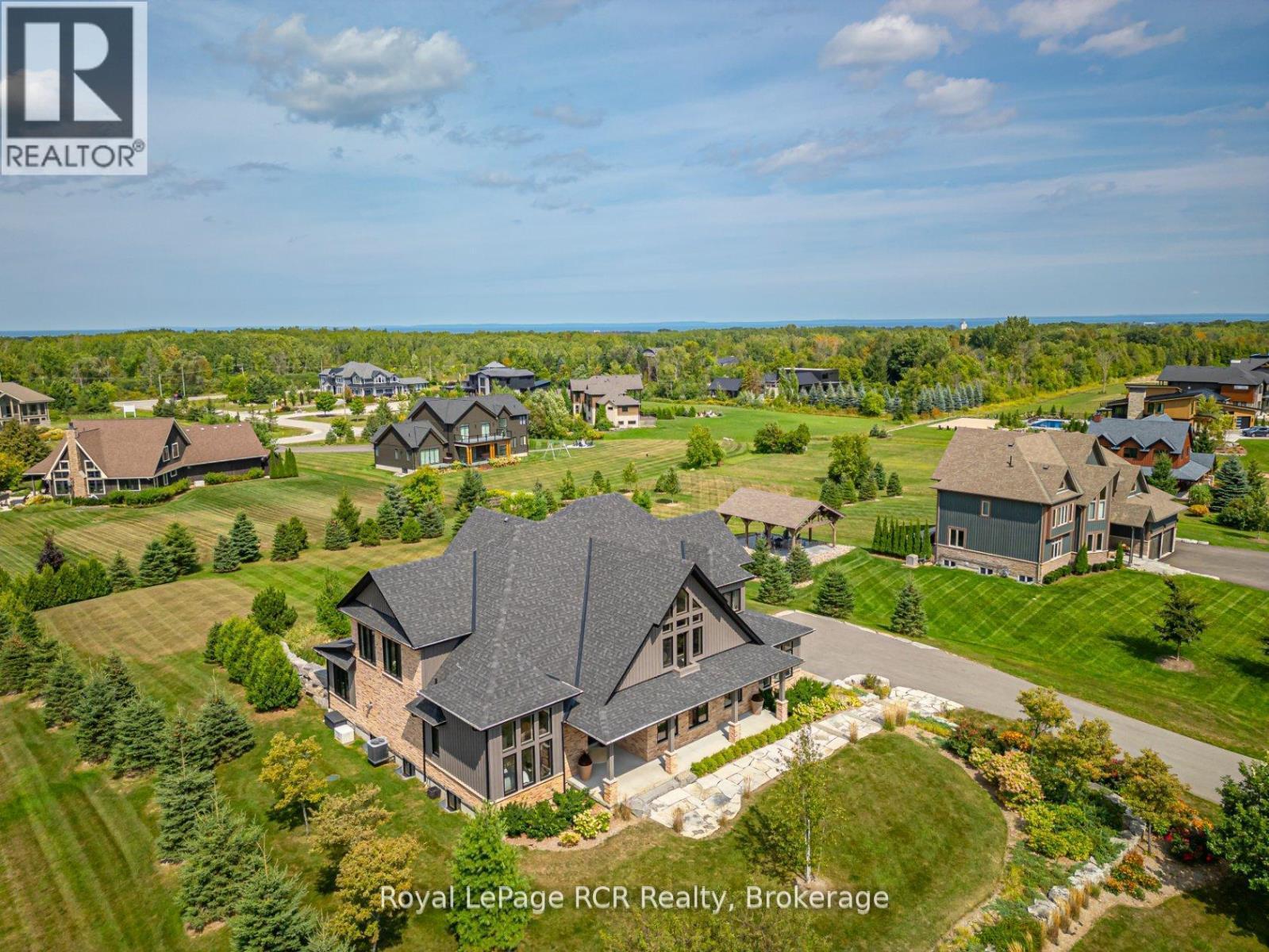
5 Beds
, 6 Baths
4 MEADOWLARK WAY , Clearview Ontario
Listing # S12034931
We're offering an exceptional opportunity to own in one of the region's most exclusive enclaves. Set within a private community of just 44 estate lots, this prestigious address offers refined living in a neighbourhood of architecturally distinguished, luxury homes. 4 Meadowlark Way represents a rare chance to secure a place in a setting unlikely to ever be replicated in Southern Georgian Bay. This generous 1-acre lot is surrounded by luxury custom homes and features a protected shared green space with trails and a park area, ensuring both privacy and stunning views of the surrounding escarpment. Located minutes from Osler Bluff Ski Club, Blue Mountain Resort, and Downtown Collingwood, the lifestyle here is defined by four-season recreation, refined design, and natural beauty. This exceptional, custom-built home offers over 6,400 sq ft of living space, featuring a gourmet kitchen well-appointed with high-end appliances, and access to an extra servery and butler's pantry with a wet bar, ensuring ample prep areas to entertain a crowd. The primary suite is a private retreat with its own entry hall, office/laundry room, walk-in closet, and spa-like ensuite. With 5 bedrooms and 6 luxurious bathrooms, this home provides ample space to rest and unwind. The oversized triple-car garage, mudroom, and generous storage areas easily accommodate vehicles, bikes, skis, and all your gear. The fully landscaped property features flagstone walkways and patios, composite decks, a featured armour stone wall with stone water fountains, and room for a future pool, all framed by evergreens, adding privacy. Enjoy stunning views of Osler and Blue Mountain, sparkling ski hill lights, and fireworks at Blue. Ideally located on the south side of the area's 4-season playground for easy access to Toronto. Creative financing considered. Don't miss this chance to own in one of the area's most distinctive, high-end neighbourhoods the perfect year-round escape or full-time home. (id:27)
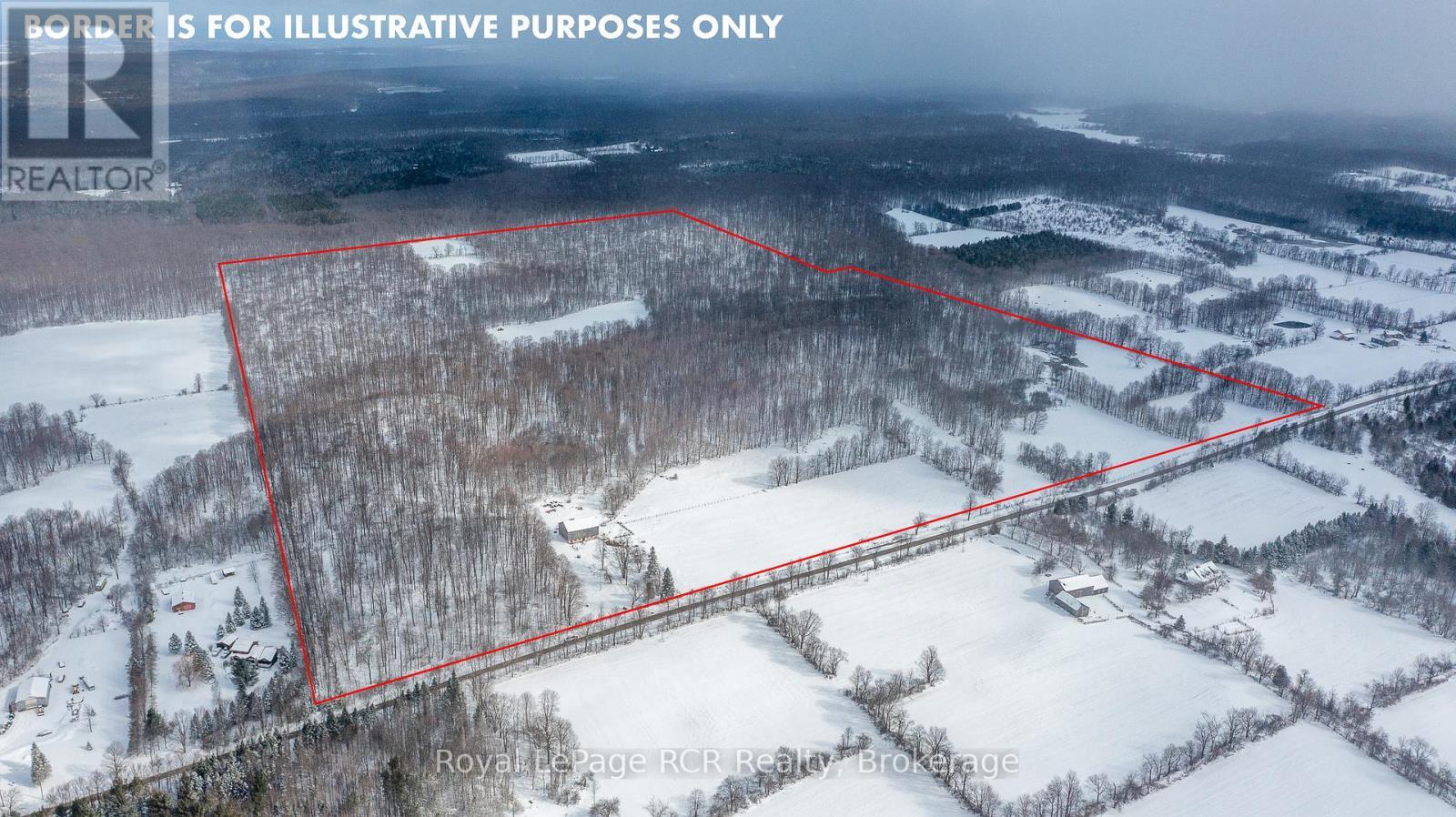
LOT 9 12TH CONCESSION B , Grey Highlands Ontario
Listing # X12049522
181 acres fronting on a paved road. There is approximately 150 acres of predominantly maple bush. Currently there is some marketable timber on the property. There's half a dozen small fields and a bank barn as well. The entire property is zoned Rural. (id:27)
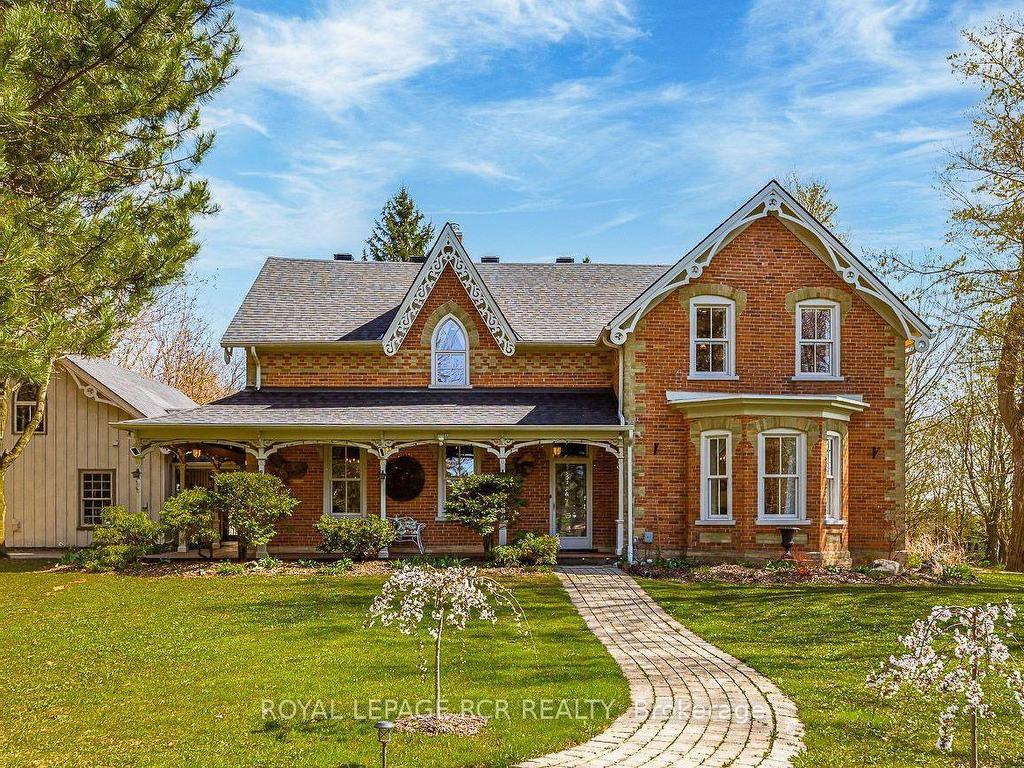
5 Beds
, 5 Baths
282398 County Rd 10 N/A,
East Luther Grand Valley ON
Listing # X12146384
5 Beds
, 5 Baths
282398 County Rd 10 N/A, East Luther Grand Valley ON
Listing # X12146384
Peace and Tranquility! This stunning country estate with over 5,400 sqft of living space and Grand River frontage exudes elegance and class. Sitting on 9.3 pristine acres, a nature lover's paradise with a number of different habitats attracting a wide variety of wildlife this property truly has it all. The main home was built in 1890 and has been beautifully updated including an addition of a spectacular 600 sqft sunroom with marble floors, views from every angle and a two-way Stuv fireplace with heat recovery system. In addition to the main house the property features a large 1,585 sqft coach house with two separate apartments perfect for extended family or a source for rental income. The property grounds are breathtaking with formal gardens, 3 ponds, 2 of those with windmill aeration. Trails cut through meadow and woodland, fenced vegetable and fruit gardens with young pear, cherry and plum trees, raised garden beds with a large variety of soft fruits. An old Silo adds a unique charm with spiral staircase and viewing platform with hydro. The lower level is perfect for hanging out on a rainy day. The 1,680 sqft detached 3 car garage was built in 1991 and comes with an EV Charger, car lift and an attached heated studio/workshop. The property also includes an additional 1,150 sqft barn with power. A wonderful playground for kids and the young at heart. A sanctuary in the heart of the countryside easily commutable and with all your amenities close by. Located just 4 minutes to historic downtown Grand Valley with schools, shopping, dining, recreation centre, riverfront parks and trails, approx. 15 minutes to Orangeville, 25 minutes to Headwaters Hospital and 1 hour from Pearson International. Please see attached feature sheet and video tour for all this property has to offer. *Please note in Descriptions and measurements to Separate the main house from the coach house I have used 'In Between', and 'Ground' as the floor levels*
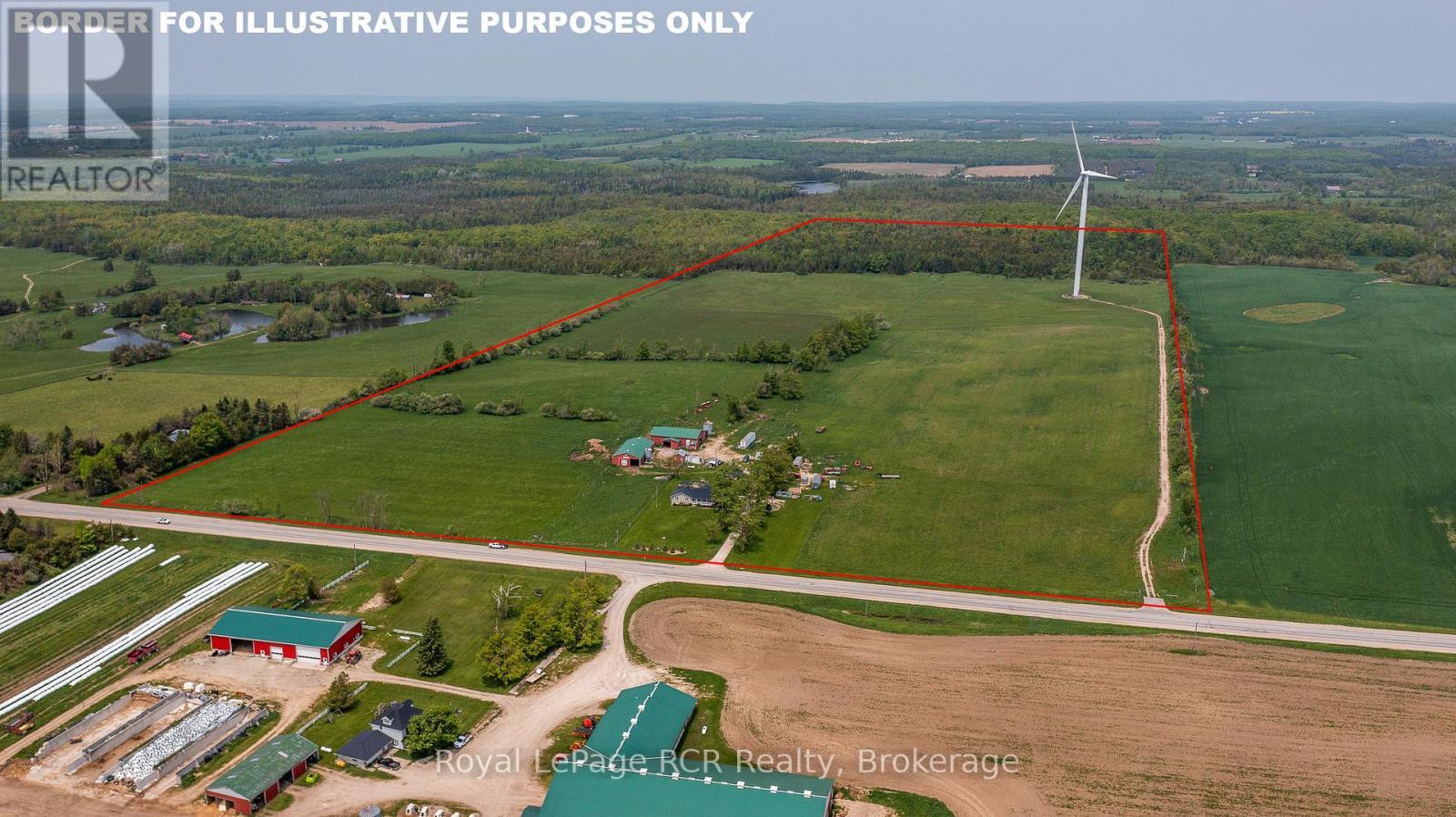
3+2 Beds
, 3 Baths
409155 GREY RD 4 ,
Grey Highlands Ontario
Listing # X12033018
3+2 Beds
, 3 Baths
409155 GREY RD 4 , Grey Highlands Ontario
Listing # X12033018
100 acre farm in Grey Highlands on a paved road. There are 60 acres being used for hay and pasture. Additional income from the wind turbine which brings in approximately $20,000 per year. There are 2 barns: 45x75 each, and 3 sheds: 22x32, 30x28 and 16x18. A 1650 square foot bungalow with covered front porch and attached garage was built in 2005. The home has 3 bedrooms and 2 bathrooms on the main level. The partially finished basement has potential for a self-contained in-law suite with a walk-out. Located in a thriving agricultural community in the former Osprey Township, between Maxwell and Singhampton. Industrial portion of taxes are paid by the turbine company (approx $4200). Taxes are at farm rate. (id:7525)
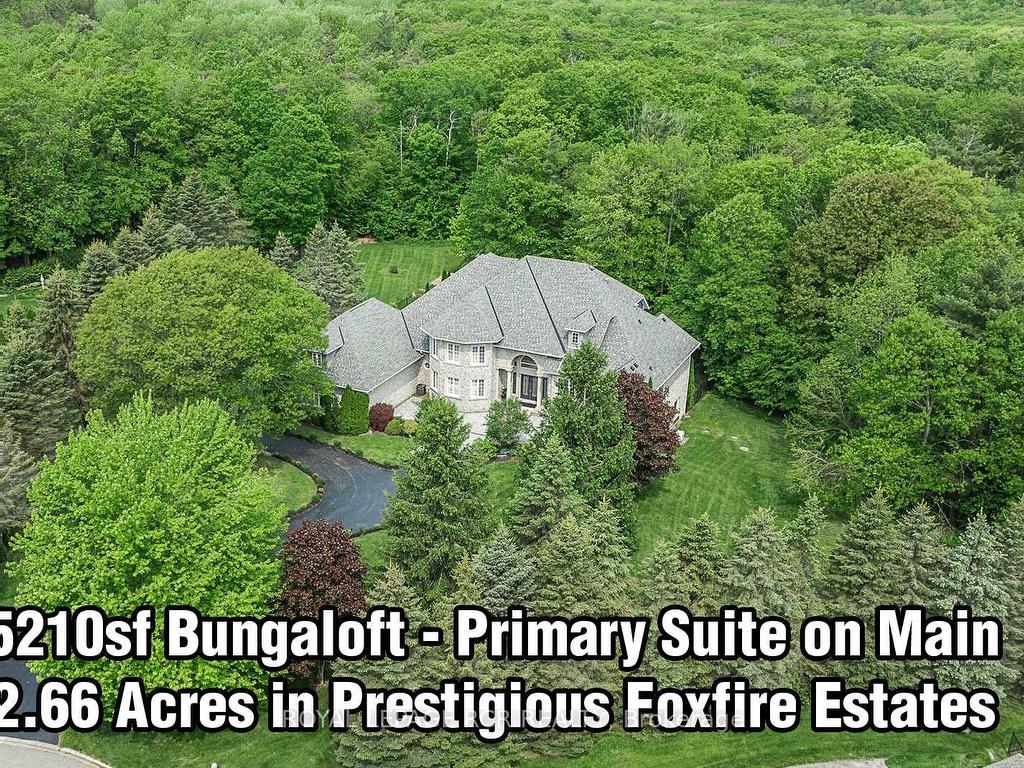
4+2 Beds
, 6 Baths
12 Deer Run, Uxbridge ON
Listing # N12199411
Enjoy an elevated lifestyle in this 5210sqft (8258sf of living space) 4+2 Bedroom custom, stone BUNGALOFT estate with soaring ceilings, main floor Primary Suite, finished walk-out Basement, Smart Home technology, and huge unfinished Storage Loft over the 3 car Garage. This majestic 2.66 acre private forested, west exposure property is nestled high at the end of a quiet court in prestigious Foxfire Estates that is conveniently located within minutes to downtown Uxbridge. Experience palatial living with breathtaking architecture, soaring ceilings of 10-20ft main floor ceilings, 9ft second floor and 9.6ft basement ceilings. This exceptional design with exquisite finishings offers numerous walkouts to the expansive west side multiple floor balconies. The coffered up to 12 main floor Primary Suite wing, features gas fireplace, W/O to covered deck, his & her W/I closets, 6pc ensuite and access to the main floor Office/nursery. The open concept Kitchen with centre island, quartz counters, W/I pantry and spacious Breakfast Area offers a W/O to the expansive covered deck. The large Family room boasts window seats, waffle ceiling and gas fireplace. The exquisite 20ft, 2-storey Living Room with floor to ceiling gas fireplace and oversized windows is open to the Grand Foyer. The formal Dining Room presents coffered ceiling, B/I speakers and numerous windows. The 2nd floor Loft with floating Hallway offers 3 Bedrooms with ensuites and two Bedrooms with balconies. The prof fin W/O basement show cases an In-Law Suite, 3pc Bath, Sauna, custom stone climate-controlled Wine Cellar, Kitchen/service bar, gas fireplace, recreation, games area, gym, craft room and multiple-walkouts. Relax in the backyard oasis with inground pool, hot tub, prof. landscaping, firepit, large patio, pergola and natural forest. Located in "The Trail Capital of Canada," 12 Deer Run offers the perfect balance of rural tranquility and quick access to shops, restaurants, amenities. ski hills and golf courses.

5+1 Beds
, 7 Baths
30 Sandy Ridge Court,
Whitchurch-Stouffville ON
Listing # N11902324
5+1 Beds
, 7 Baths
30 Sandy Ridge Court, Whitchurch-Stouffville ON
Listing # N11902324
Welcome multi-generational families! This exceptional 5965sf 5+2 Bedroom (guest bedroom and bath on main floor) stylish estate with separate entrance walk-out finished basement on 3.5 glorious landscaped acres nestled at the end of a quiet Court in the prestigious Trail of the Woods enclave. Enjoy a fabulous floor plan with spacious room sizes, two storey family room, family size kitchen and breakfast area, formal living and dining rooms, main floor guest suite and office. The sun filled second floor overlooks the family room and presents 4 bedrooms and sitting area. The primary bedroom boasts huge sitting area, dressing room, walk-in closet and 5 piece ensuite. The professionally finished walk-out basement offers bedroom, 2 baths, huge recreation room, media room, laundry room and exercise room. Enjoy entertaining on the spectacular acreage with oversized deck, pond, chipping/putting green and luscious gardens. This exceptional estate is conveniently located within 5 mins to Hwy 404 and all amenities. A must see! **EXTRAS** Pond, hot tub, firepit, putting green.


