Listings
All fields with an asterisk (*) are mandatory.
Invalid email address.
The security code entered does not match.
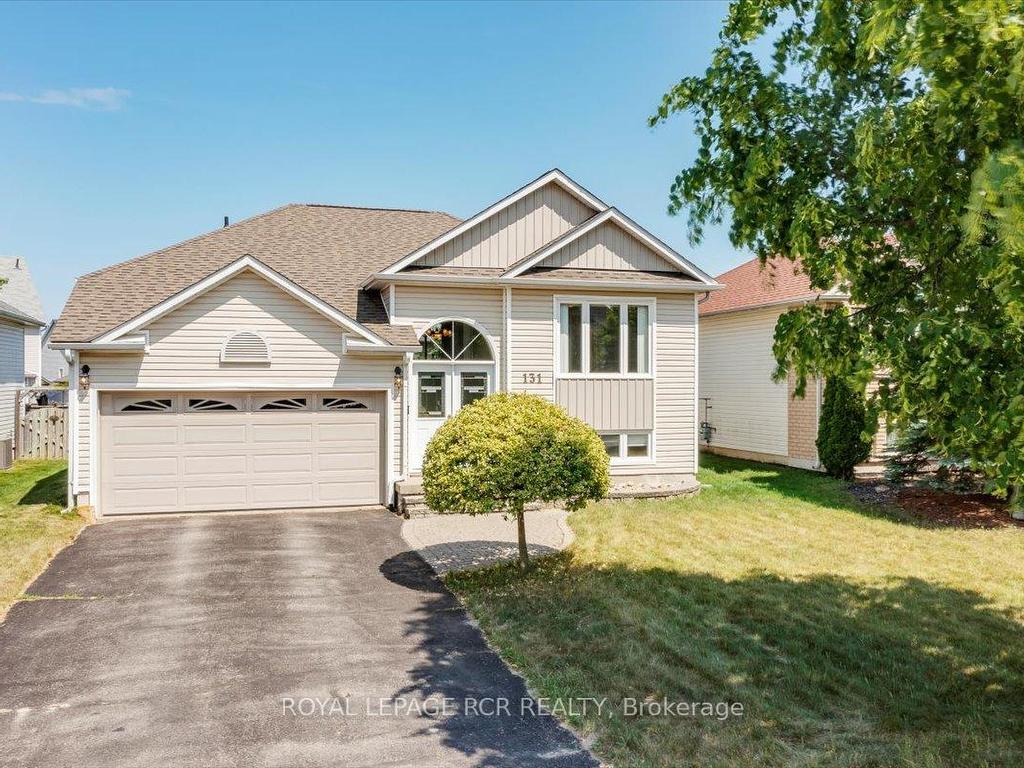
2+1 Beds
, 3 Baths
131 Mainprize Crescent,
East Gwillimbury ON
Listing # N12246692
2+1 Beds
, 3 Baths
131 Mainprize Crescent, East Gwillimbury ON
Listing # N12246692
Welcome to this beautifully maintained 3 b/r 3 bath raised bungalow nestled on a peaceful crescent in Mount Albert. An inviting open-concept layout seamlessly connects the kitchen to the bright living and dining areas, perfect for family gatherings or entertaining. Enjoy indoor-outdoor living with a gorgeous back deck and a spacious fully fenced backyard-ideal for summer BBQs, morning coffee, or kid and pet friendly fun. The extra lower-level room provides versatile space: home office, guest suite, hobby room, plenty of storage, or easy conversion to a couple of full bedrooms if desired. Located in a family-friendly neighbourhood just steps from parks, schools, the library, and only 14 minutes from Hwy 404, it's the ideal blend of comfort and convenience for a new place to call home.

3+1 Beds
, 3 Baths
51 Meadow Drive, Orangeville ON
Listing # W11969755
Well Maintained & Beautifully Updated Home In A Family-Friendly Neighbourhood. Spacious driveway w/ lots of parking, fenced yard, mature landscaping, & multi-level patio. Inside, admire neutral decor, gleaming hardwood floors & staircase. Convenient side entrance to laundry/mud room w/ 2 piece powder room. Bright kitchen features travertine floors and walk out to patio. Spacious enclosed dining area with big widow Massive storage & high ceilings in the garage. Primary bedroom offers a 5pc renovated bathroom with tons of closet space. Newer laundry machines, a gas line for dryer. Large finished basement with office,/den workshop, and extra storage. Convenient mud room entrance/ main floor laundry & separate entrance.

4 Beds
258934 GORDON SUTHERLAND PARKWAY ,
Georgian Bluffs Ontario
Listing # X10847660
4 Beds
258934 GORDON SUTHERLAND PARKWAY , Georgian Bluffs Ontario
Listing # X10847660
A fabulous farm property located in an idyllic local! This lovely 72 acre farm features 65 acres of cleared land with approx. 55 workable. Plenty of pasture area. 2 barns and a garage. Three wells on the property. Barn has its own well and 100 amp service. The charming 1.5 storey century farm house features a great room with field stone fireplace. This home is economically heated with two wood stoves and radiant baseboards throughout. A large eat in kitchen has a fabulous pantry attached. The main floor also features an additional front living room, den and 2pc bath. Upstairs are 4 nice sized bedrooms and large 4 pc bath. A lovely orchard awaits outside with 8 apple trees, 4 cherry, and 3 pear. Plenty of room for a vegetable garden. Located along the bruce trail - this would be a lovely spot for a farm stand. \r\n\r\n2023 - new well pump and well casing at house well; \r\n2020 - new boiler; \r\n2013 - updated electrical; \r\n2012 - barn well; \r\n2012 - oil tank (id:27)

3+1 Beds
, 3 Baths
35 Elm Avenue, Orangeville ON
Listing # W12077254
Peaceful Living In This Impressive 3+1 Bdrm Home On A Quiet Street With a 60' x 130' Lot! This well Maintained Home With Hardwood Flooring, Kitchen Opens To Family Rm With Gas Fireplace & Custom Shelving. Large bright Dining Rm With Bay Window. Upstairs Boasts A Large Principal Bdrm With Huge Walk-In Closet & Ensuite. Finished Lower Lvl Family Rm W/ Custom Built-In Office Offering Lots Of Shelving & 4th Bdrm. Large Foyer With Custom Built-Ins, Private Backyard With Interlock Patio & Peaceful Sitting Area. 2 Car Garage 360 sq ft. Numerous updates! Great Area, Walking Distance To Public Schools & Orangeville District Secondary School.

3 Beds
, 2 Baths
235 Hibiscus Court, Newmarket ON
Listing # N12160404
Nestled on a quiet, family-friendly court, this inviting 3-bedroom home at 235 Hibiscus Court offers the perfect blend of comfort and convenience. Step inside to a spacious living room, bathed in natural light from a charming bay window and featuring elegant hardwood floors. The stylish kitchen, boasting granite countertops and a bright breakfast area, overlooks the expansive backyard, creating a seamless connection to outdoor living. Enjoy easy access to the deck from the kitchen, ideal for summer barbecues and entertaining. The finished basement provides additional living space, perfect for a recreation room or home office. Outside, discover your private oasis: a large, fenced backyard featuring a heated inground pool, a patio accessible from the family room, and a deck accessible from the kitchen. This meticulously maintained home offers walkouts from both the kitchen and family room, seamlessly blending indoor and outdoor living. Enjoy the convenience of this prime location, close to excellent schools, Southlake Hospital, GO trains, Highway 404, and a wealth of amenities. Experience the tranquility of a quiet court, while remaining just moments from everything you need. This is more than just a home; it's a lifestyle.

3 Beds
, 3 Baths
39 Passmore Avenue, Orangeville ON
Listing # W12215266
Step into 39 Passmore Avenue, a welcoming 2 storey home tucked into a family-friendly neighbourhood. Lovingly maintained by the original owner, this home showcases true pride of ownership inside and out - from the beautifully landscaped front gardens to the inviting curb appeal that makes a lasting first impression. With approximately 1,929 square feet of thoughtfully designed living space + fully finished lower level, this home is perfect for comfortable everyday living and easy entertaining. As you enter, you're greeted by elegant formal living and dining rooms with rich hardwood flooring - ideal for hosting family dinners or relaxing evenings. The heart of the home is the bright eat-in kitchen, which opens to a sunny breakfast area with a walk-out to the back deck. It also connects seamlessly to the family room, where a gas fireplace adds a warm and inviting touch. A convenient 2 piece powder room on the main level is perfect for guests, and the laundry room adds everyday functionality. Upstairs, the spacious primary suite features a 4 piece ensuite, while two additional bedrooms are serviced by second full bathroom offering plenty of room for the whole family. The finished lower level provides even more versatility, with a large rec room, dedicated workshop, and a cold room for extra storage. Outside, the fully fenced backyard is ready for play, gardening, or weekend barbecues. With an attached 2 car garage and numerous upgrades over the years, this home is ready for its next chapter.
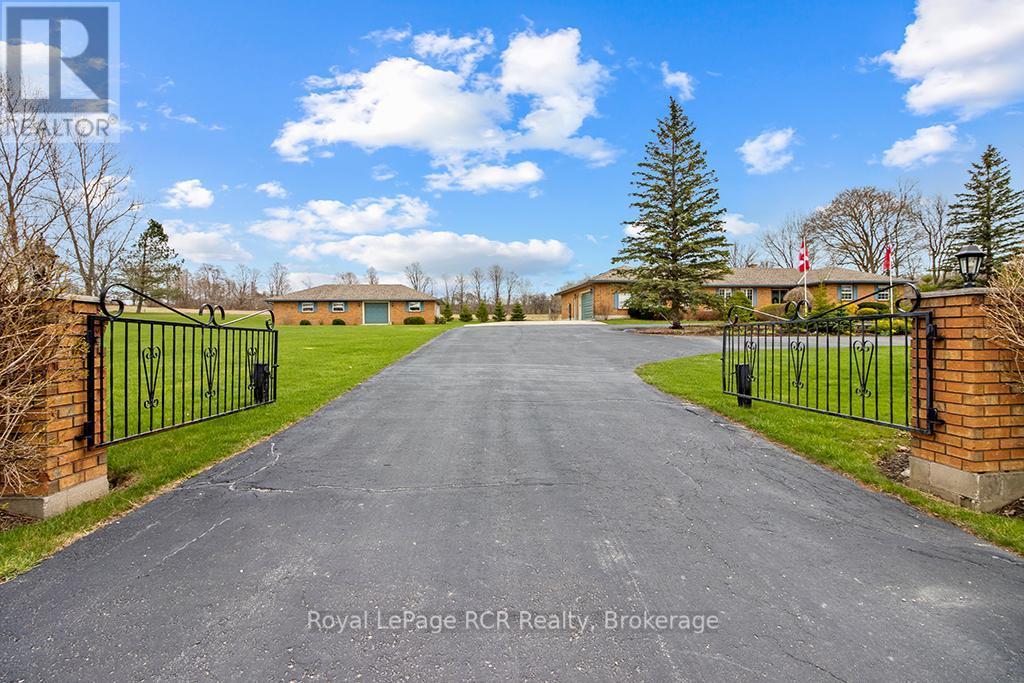
4 Beds
, 3 Baths
500192 GREY ROAD 12 , West Grey Ontario
Listing # X12117398
Immaculate Executive-style Bungalow at the edge of Markdale. The rural acreage sits close to town and has that country feel yet is so convenient to all town amenities . This home is admired for its eye-catching curb appeal and meticulously cared for 1.89 acres. Approach through the front gates up the paved drive to the beautiful brick bungalow with an attached double garage plus a detached garage/workshop & office approx 1300 sq ft in size. Its ideal for the hobbyist or the the business venture you may be ready to create. The well-laid out main floor of the home offers 2800 sq ft that is accentuated by bright, open spaces. It features a spacious formal foyer that opens up to the heart of the home where the sunken family room is highlighted by a natural gas fireplace, a dinette has a walkout to deck and a delightful kitchen with centre island and breakfast bar. Easy to relax on the deck overlooking quiet pastures and a screened in gazebo for more relaxing with cover from sun or rain. French doors from foyer lead to a more formal living room and a dining room for special family occasions. Gleaming hardwood floors in the main living areas. 4 bedrms and 3 bathrms include the primary bedrm with ensuite and walk-in closet, 3 additional bedrooms, 1 currently used as a den, a 5 pc main bath, a powder rm, and a main floor laundry rm with a door to access the back yard. Convenient inside entry from the 2 car garage to the home. The lower level is fully finished and wide open to create your own vision for additional living space with extended family living potential. Home has central air and central vac. Economical natural gas furnace was new in 2018. Close to the new hospital in Markdale, as well as the Markdale Golf and Country Club, shopping, dining and many town conveniences. Recreational attractions close by include the Beaver Valley Ski Club, Lake Eugenia, Bruce trail & miles of snowmobile and ATV trails. Take the opportunity to make this your dream home. (id:7525)
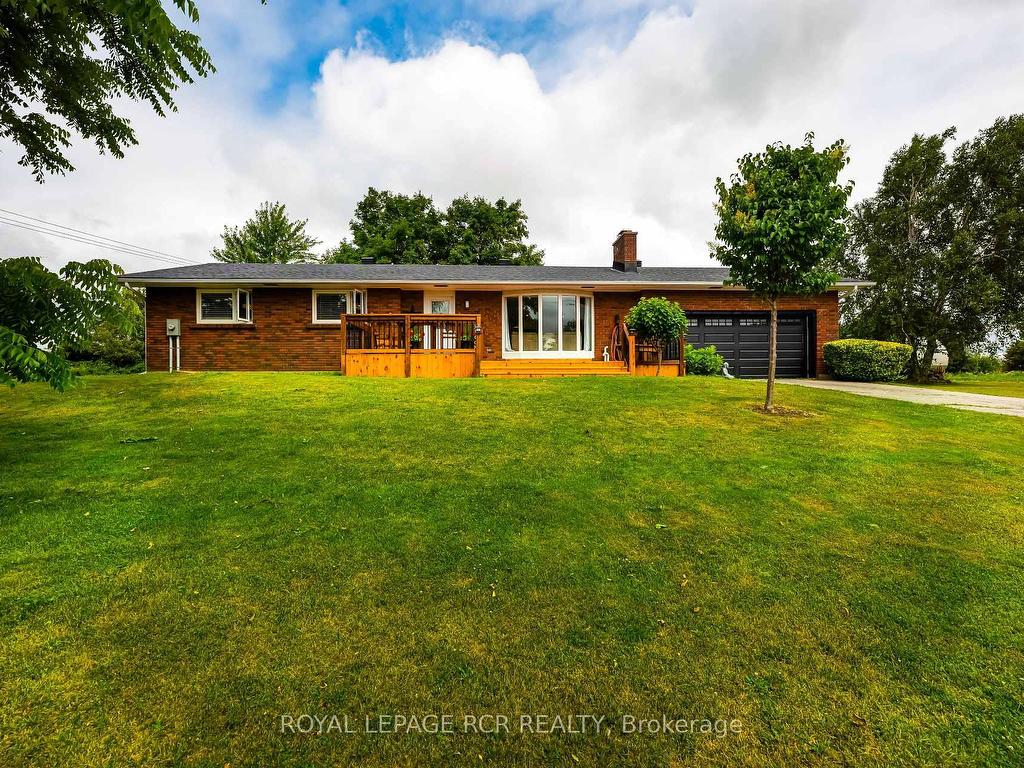
3+2 Beds
, 3 Baths
8400 89 Highway, Adjala-Tosorontio ON
Listing # N12274986
Welcome to your countryside escape, where modern upgrades meet peaceful, open-air living! This stunning, fully renovated bungalow sits on a beautiful 0.7-acre corner lot framed by lush, mature landscaping with breathtaking views of rolling farmland. Offering the best of both worlds: tranquil rural living with the convenience of being just 5 minutes to Alliston's boutique shops, restaurants, and amenities. Step inside and fall in love with the show-stopping kitchen, complete with a huge quartz island, new stainless steel appliances, pantry and wide-open flow, perfect for cooking, gathering, and hosting. Enjoy brand-new floors, updated bathrooms (including an ensuite), and a gorgeous fireplace that brings cozy charm and ambiance to your living space. Need more room? The separate-entry partially finished basement offers two additional bedrooms and loads of potential to create an in-law suite, guest space, or income-generating apartment. Outside, amongst the mature trees, the magic continues: relax under the covered back porch, entertain on the expansive decks, or take in the sunset from your private outdoor living areas. There's even a board & batten shed for additional storage. Love to tinker or work on projects? You'll swoon over the fully insulated garage, finished with heat and A/C. This home features a 200-amp service with 100-amp panel in the garage to power all your needs. Commuting is a breeze with quick access to Hwy 89, Airport Road, and Hwy 50, ideal for those craving space without sacrificing convenience. With tons of parking, A1 zoning, large yard and great road exposure, the potential is endless. This property is perfect for families, multi-generational living, business owners, investors, nature lovers, and hobbyists alike. It is a must see and wont last long!
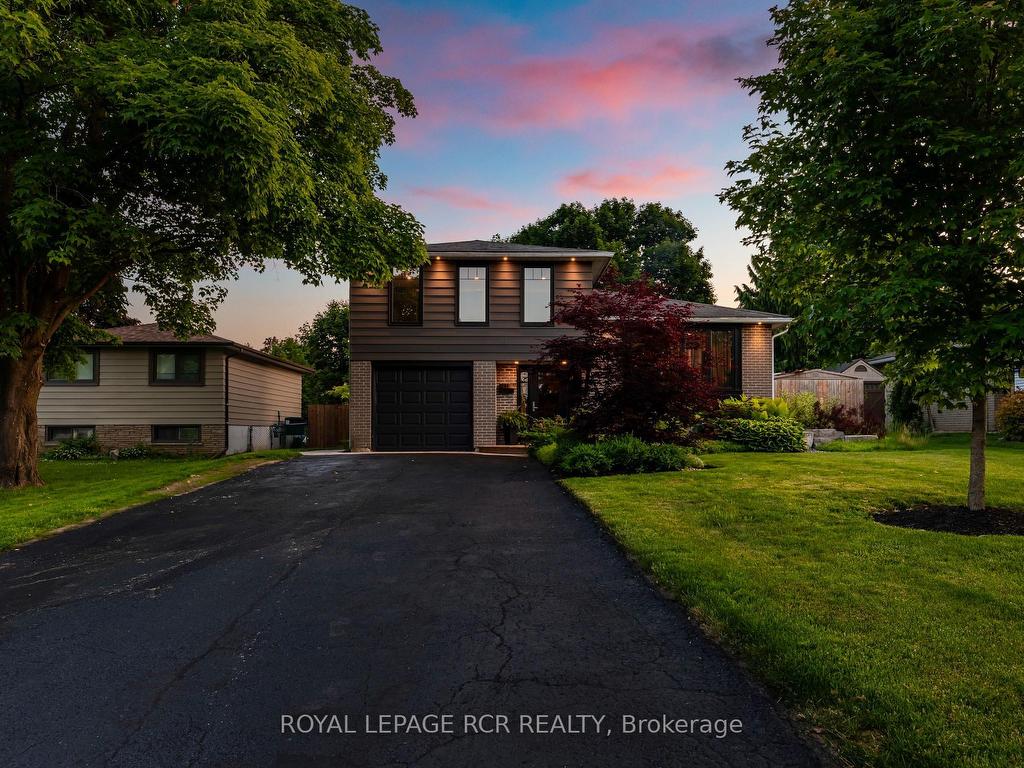
2+1 Beds
, 3 Baths
55 Rustic Crescent, Orangeville ON
Listing # W12234786
Here is your opportunity to own a beautifully renovated, move-in ready home tucked into a peaceful, family-friendly neighbourhood. With 2+1 bedrooms and 3 bathrooms, this home has been thoughtfully updated from top-to-bottom with timeless and modern finishes throughout. Step inside to a spacious front entry with a floor-to-ceiling feature wall and suspended staircase - a first impression that sets the tone for the rest of the home. The stunning kitchen includes sharp black stainless appliances and is fully equipped with two sinks to enhance workflow. An entertainer's dream, the oversized island is perfect for hosting and gathering with family and friends. The kitchen flows seamlessly into the living room, highlighted by vaulted ceilings and a large front window that fills the space with natural light. A separate family room at the back of the home serves as the ideal TV room, with a walk-out to the patio. Just off the family room, you will find a convenient powder room and closet for additional storage. Upstairs features a spacious primary suite with three large windows and two separate closets, offering storage and personal space. The main bathroom doubles as an ensuite, connected by a walk-through closet, and is intentionally private and luxurious with its water closet, split double vanity, soaker tub, and tiled walk-in shower. The luxury continues in the backyard retreat. The fully equipped outdoor kitchen, perfect for hosting in the summer, includes a built-in 4' grill, bar fridge, sink, counter, and storage space. Relax in the hot tub or by the firepit while listening to the soothing sounds of the koi pond's waterfall. The fully fenced yard is surrounded by mature landscaping and extensive interlock. A home that is beautiful, inside and out.
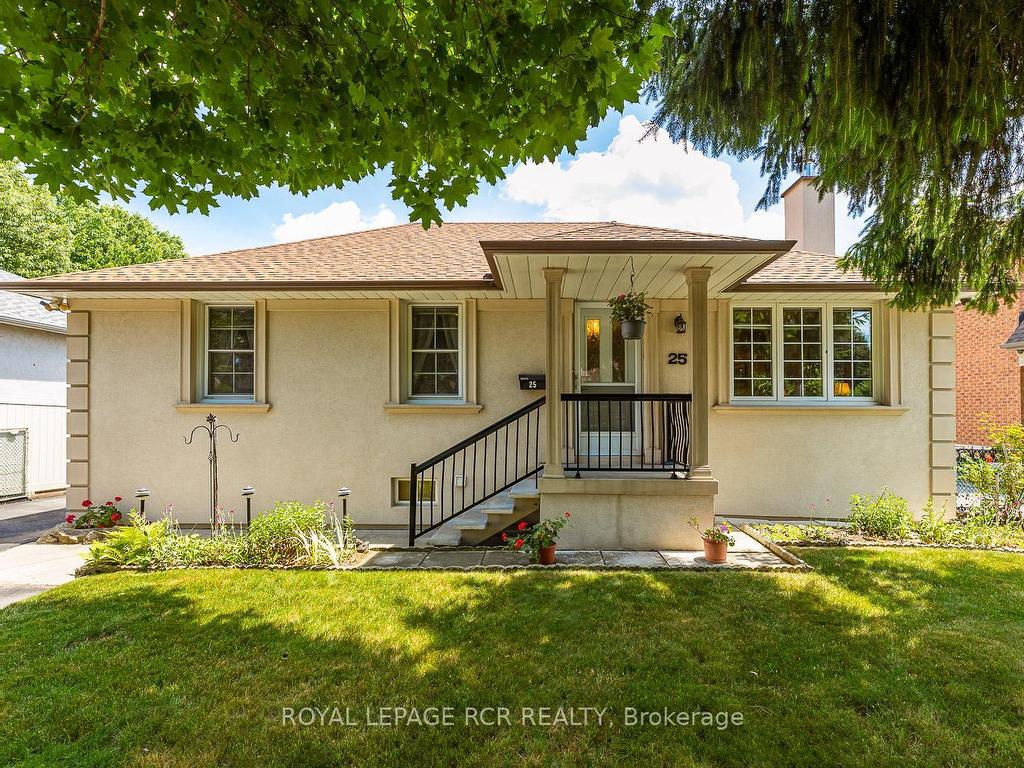
3 Beds
, 2 Baths
25 Ann Arbour Road, Toronto ON
Listing # W12246543
Welcome to 25 Ann Arbour Road a cherished family home nestled on a quiet, tree-lined street in Toronto's Humberlea-Pelmo Park neighbourhood. This classic 3-bedroom, 2-bathroom bungalow offers over 2,000 sq ft of total living space and has been lovingly maintained by the same family for decades. The main floor features a bright, spacious layout with hardwood flooring throughout. The generous eat-in kitchen includes a stainless steel fridge and stove, and opens directly to a raised backyard deck with a retractable awning, ideal for seamless indoor-outdoor living. The living and dining areas are perfect for hosting family gatherings or enjoying cozy evenings at home. Downstairs, the fully finished basement provides outstanding versatility with a large recreation room, complete with a gas fireplace and built-in desk and bookshelf. A 3-piece bathroom, multipurpose bonus room, several large closets & storage areas, and a spacious laundry area that doubles as a workshop round out the lower level. The exterior offers timeless curb appeal with a classic stucco façade, manicured lawn, detached garage, and two garden sheds for extra storage. There is a bonus crawlspace under the kitchen offering approximately 250 sq. ft of additional storage space! Located minutes from major highways (401, 400, 427), UP Express, Weston GO, and TTC. Enjoy quick access to Yorkdale Mall, Costco, schools (including French Immersion and Catholic options), parks, and everyday amenities. Rooted in love and care, 25 Ann Arbour Road is ready to welcome you home!
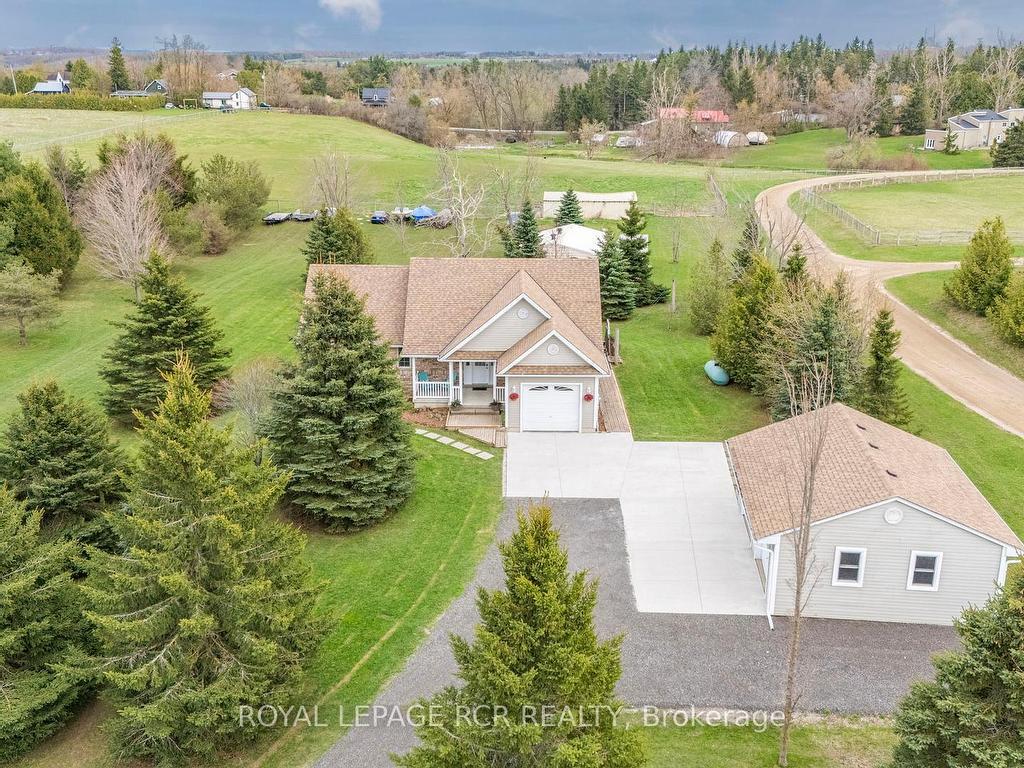
2+2 Beds
, 3 Baths
625440 Side Road 15 N/A, Melancthon ON
Listing # X12215452
Enjoy peaceful country living with all the modern comforts, and exceptional value on just over 1.8 acres! This beautifully maintained 2+2 bedroom bungalow features gleaming hardwood floors, an upgraded kitchen with newer appliances, professionally refinished wood cabinets, stylish backsplash, and convenient main floor laundry. Perfect for entertaining or family living. High speed fiber optic internet is available for those working from home or enjoy streaming. The bright walk-out basement offers incredible flexibility, featuring a private entrance, second kitchen, spacious recreation room with a cozy fireplace, two bedrooms, and a full 4-piece bath. Ideal for extra living space, multi-generational families or a private guest retreat. Step outside to your own private oasis - take in the peaceful views of neighbouring racehorses while enjoying a quiet breakfast or unwinding by the firepit as the sun sets. The property includes an attached single-car garage and a detached, fully insulated, heated and cooled 2 car garage/workshop - complete with a car hoist, perfect for hobbyists or car lovers. Just some of the recent updates include: concrete driveway (2023), recycled asphalt driveway (2024), owned water softener (2024), and owned hot water tank (2025). Thoughtfully maintained with pride and ownership throughout. The spacious backyard features mature cherry, plum and pear trees, offering both shade and fresh seasonal fruit. Located in tranquil Melancthon Township, steps to community park, the Bruce Trail, close to a local fishing lake and surrounded by scenic snowmobile trails. Just minutes to Shelburne for shopping, schools and dining, and an easy drive to Orangeville, Collingwood and the GTA. This is more than a home - it's a lifestyle! Come experience the perfect blend of rural charm and modern convenience!
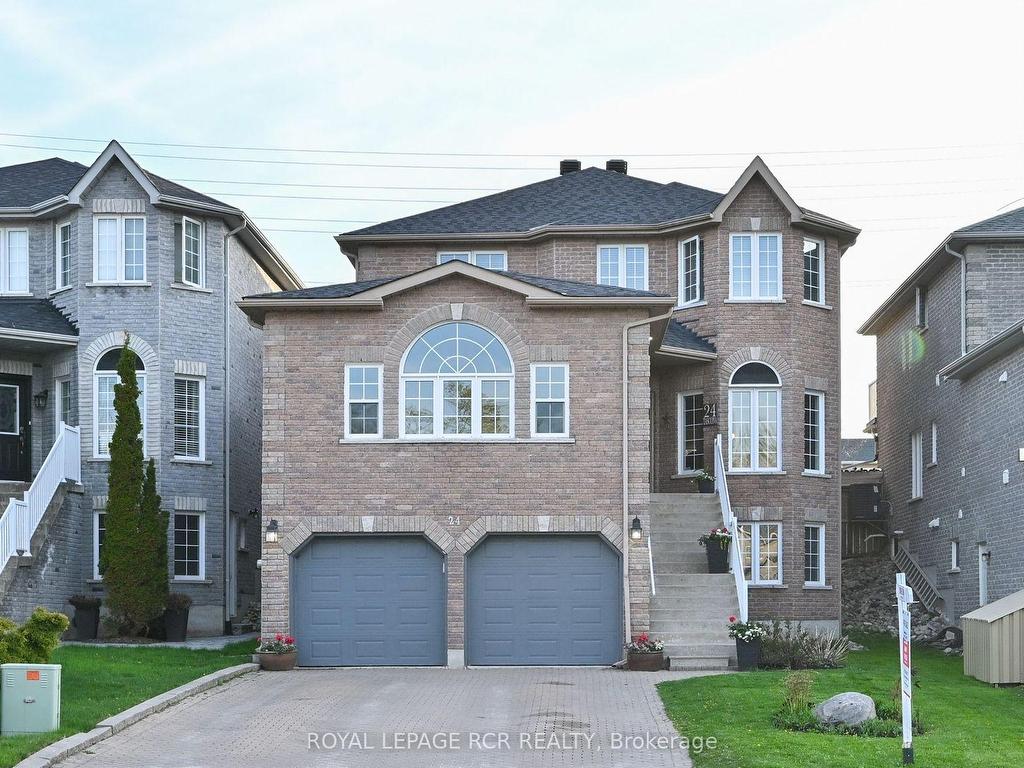
4+1 Beds
, 4 Baths
24 Tascona Court, Barrie ON
Listing # S12284947
Impressive 4 Bedroom Home with a fully self contained with separate entrance IN LAW SUITE! Excellent location in desirable neighbourhood of north end Barrie - close to Little Lake, Georgian College, Hospital, mall/shopping, movie theatre. Park right across the street, public transportation, easy access to Hwy 400. Sitting at the end of a quiet, low traffic cul de sac. A well thought out floor plan offers 3777 sq ft of living space offers room for the whole family. Main floor features a sunny an eat in kitchen with a breakfast area, pantry and walk-out to backyard deck, a formal dining room with a cozy sitting area, a living room and a bonus big, finished family room. Curved staircase leads to upstairs 4 large bedrooms including a primary bedroom with sitting area, 4 pc bathroom and walk in closet. Lower level finds a very comfortable, bright 1 bedroom in law suite with separate entrance, laundry room and big floor to ceiling picture window. Ideal for extended family or adult children. Enjoy a fully fenced backyard with full length deck is great for family, BBQ and friend gatherings. Room to park 4 cars in the driveway. A very friendly, safe and quiet street - Move in and enjoy the summer to the fullest!
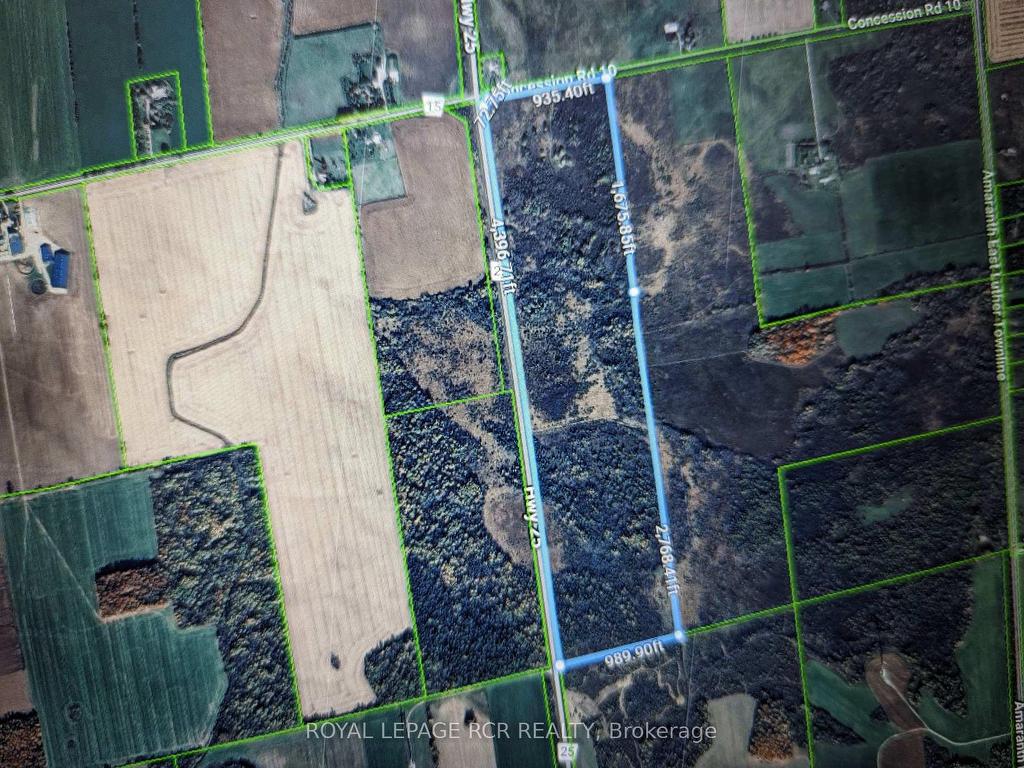
0 Concession 10 N/A, East Luther Grand Valley ON
Listing # X12140981
Opportunities like this don't come up too often. This 98.23 acre vacant property boasts 4,396.71 feet of frontage on Highway 25 and 1,980 feet of frontage on Concession 10/11 in Grand Valley with a mix of cleared land, bush and open meadows. The property is partially cleared and has a driveway off of Concession Rd. 10 ready for a possible future build. It is believed approx. 30 acres was farmed in the past. The perfect investment potential to build your dream home, farm or hold on to. The property is zoned agricultural with portions of the property zoned EP (See map attached). There is also a pond on the property. HST is included in the purchase price. *To get to the property enter 40236 Concession Road 10/11 into your GPS. The property these coordinates take you to is located directly across the street from this property that is for sale. Please see the map attached*
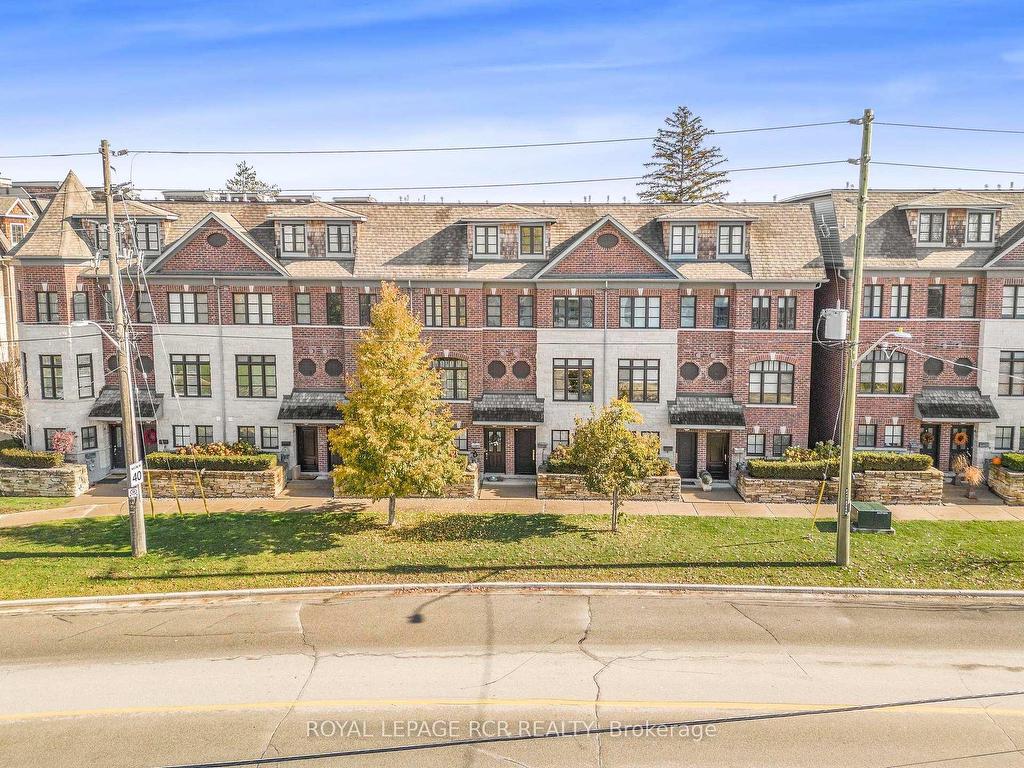
3+1 Beds
, 3 Baths
8343 Kipling Avenue, Vaughan ON
Listing # N12222460
Highly Motivated Sellers! Tremendous Value! You will love this stunning 3-bedroom plus den, 3-bathroom condo townhome, just minutes from Downtown Woodbridge! It's the perfect blend of style and comfort with plenty of modern updates. Step inside and discover an open-concept living space with 9-foot ceilings and large windows that fill all rooms with natural light. The kitchen is a chef's dream, featuring granite countertops and backsplash, a center island, stainless steel appliances, a pantry, and a walk-out to a large private terrace, perfect for summer barbecues. The spacious dining area boasts crown molding, hardwood floors, and custom built-in cabinets and bench. The large living space also has hardwood floors, a cozy gas fireplace, and custom shelves. Upstairs, the massive primary bedroom is your private sanctuary, complete with a walk-out balcony, a large walk-in closet, and a luxurious 5-piece ensuite bathroom featuring a soaker tub, glass shower, and double sink. The secondary bedrooms are also generously sized with a full bath, and you'll appreciate the convenient full-size laundry room. The ground level offers versatile office space (which could become a 4th bedroom) with a 2-piece bath, heated floors, and a walk-out to a spacious 2-car garage. Recent updates include: Front Door - 2020, Garage Door & Frame Refurbish - 2024, Washer/Dryer - 2019, Fridge - 2020, Dishwasher/Microwave/Stove - 2022, Terrace Decking - 2020, Sun Awning on Terrace - 2022, New Flooring in all Bedrooms - 2023. Move In Ready! Don't miss out! Look Today, Buy Today, Move In on Your Schedule!
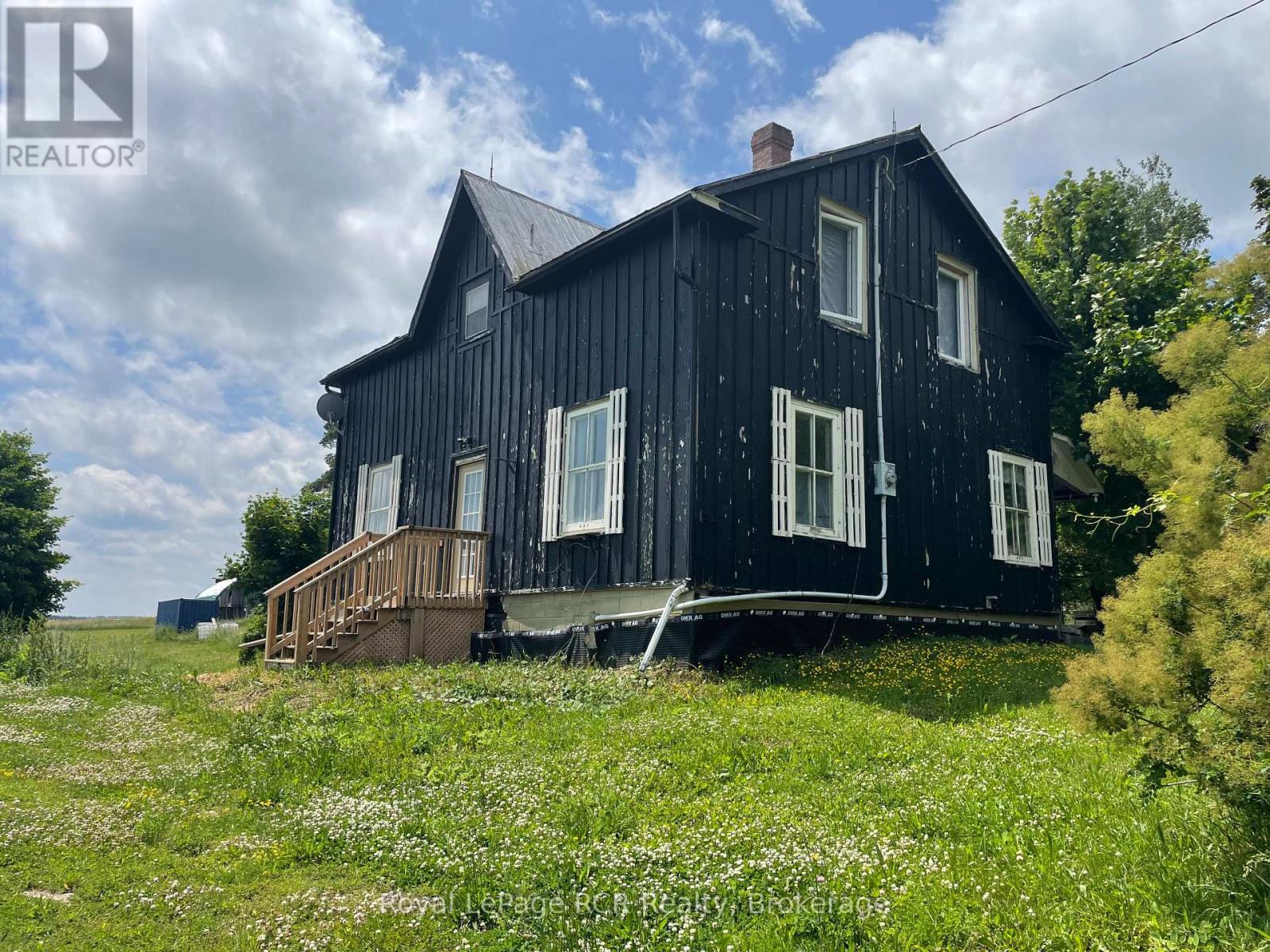
3 Beds
, 2 Baths
828254 MULMUR NOTTAWASAGA TOWNLINE ,
Mulmur Ontario
Listing # X12270498
3 Beds
, 2 Baths
828254 MULMUR NOTTAWASAGA TOWNLINE , Mulmur Ontario
Listing # X12270498
50 acre corner property with approximately 40 acres open land and views for miles. The existing residence is approximately 1950 square feet with 3 bedrooms and 2 bathrooms. Some new improvements on the 2nd level include drywall, flooring, bathroom and kitchenette. The main level features a kitchen, dining, living room and den. Good sized mudroom and attached woodshed or workshop. Detached garage 16x26. There is a bank barn 40x56 and an older storage building. Prime location at the corner of Mulmur Nottawasaga Townline and Airport Road, just minutes from Creemore, Mansfield and Glencairn. (id:7525)
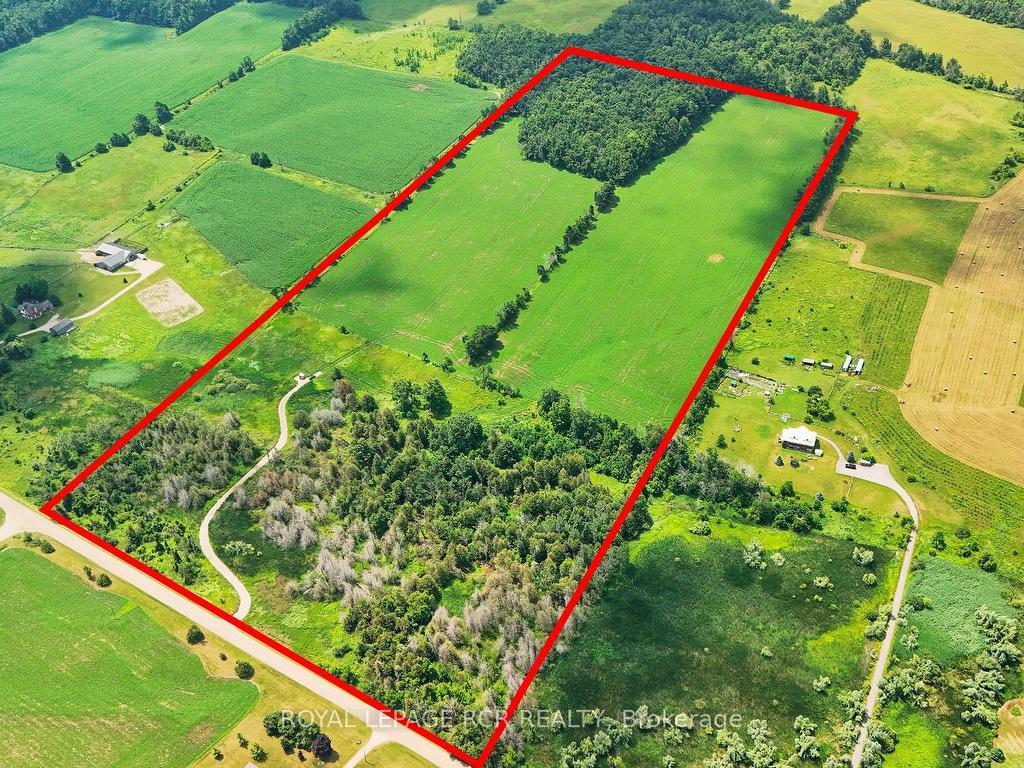
716450 1st Line N/A, Mulmur ON
Listing # X12282513
Nestled in the picturesque hills of Mulmur, this expansive vacant land parcel offers a rare opportunity to own a piece of pristine countryside. Spanning 48.5 acres, this property features a mix of open fields and mature forest, creating a perfect balance for privacy, recreation, or future development. A private driveway is already in place, winding through the front of the lot and setting the stage for a future home, retreat, or hobby farm. Whether you're envisioning a dream estate surrounded by nature, or looking to invest in a generational property with endless potential, this land offers the space, tranquility, and versatility to bring your vision to life. Located just 75 minutes from the GTA and minutes to Mansfield Ski Club, hiking trails, and charming rural communities, this is a true countryside escape with excellent accessibility. A rare chance to build something truly special in one of Ontario's most scenic areas. Taxes to be included shortly.

3+1 Beds
, 2 Baths
16 Barbour Drive, Erin ON
Listing # X12171248
Welcome to Beautiful 16 Barbour Drive!!! This Fully Renovated 4 Bedroom & 2 Bathroom Home sits on an almost 3/4 Acre Double Lot on a Very Desirable Street! The Home is in Pristine Condition and Features a Massive Family Room on the Lower Level With Huge Windows and a Walk Out to the Back Yard Patio and Landscaped Gardens with Custom Made Pergola and Stone Terrace. There is also a Spa-Like 4 piece New Bathroom. The 1900 sqft Driveshed features a Workshop w/hydro and Separate Electrical Pony Panel and Extra High Clearance Ceiling with enough space for all your Vehicles and Toys!!! The Entire Property is Fully Fenced with Extensive Perennial Gardens and Mature Trees! This Home is Extremely Economical to Heat and Cool! Septic pumped and Inspected September 2024. Gas approx. $1200/year. Hydro $180/month which includes electric vehicle charging.
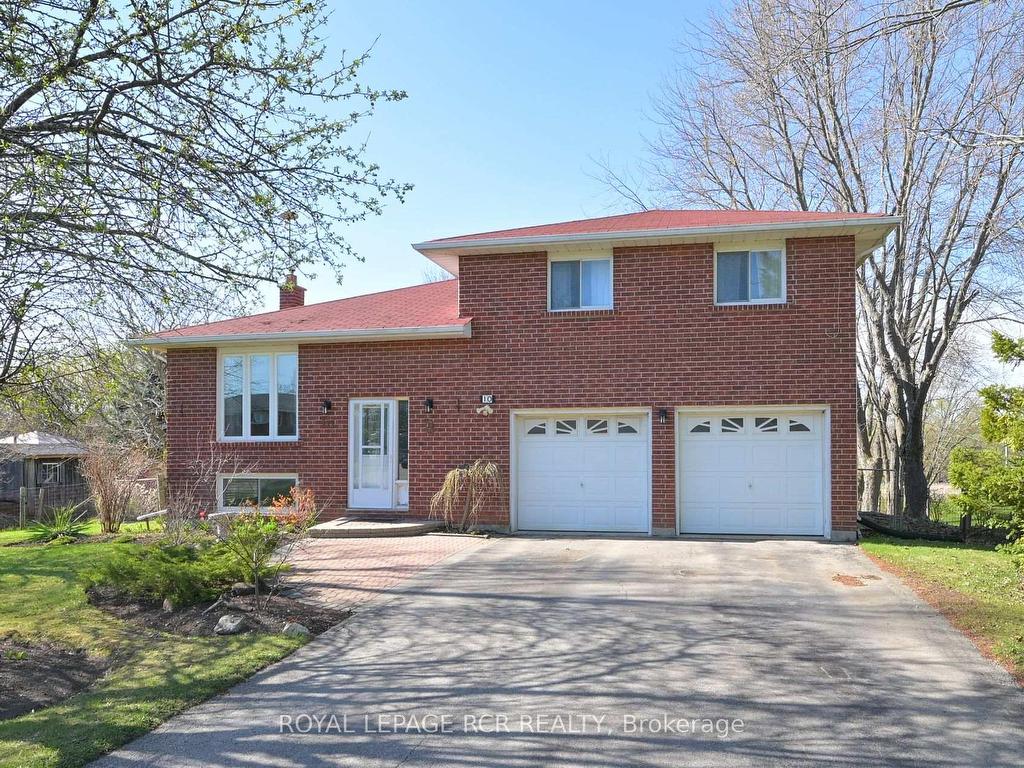
3 Beds
, 3 Baths
10 Joseph Street, Adjala-Tosorontio ON
Listing # N12125457
Beautifully updated 3 bedroom home in the charming hamlet of Loretto. The main floor features a spacious kitchen with ample storage and counter space, a breakfast nook with walkout access to a deck ideal for entertaining and a living/dining area perfect for formal gatherings. The master bedroom boasts a 2 pc ensuite, while two guest bedrooms share an updated main bathroom. The lower level hosts a family room with above grade windows, a gas fireplace and sufficient space for a pool table, along with access to a double car garage, a laundry room and yard. The property's exterior is enhanced by landscaped perennial gardens and mature trees, complemented by a paved driveway and interlock walkway.

3+1 Beds
, 2 Baths
93 Queen Street, Newmarket ON
Listing # N11991085
This stunning brick bungalow in the heart of Central Newmarket has been impeccably updated to offer modern comfort and timeless elegance. Every detail has been thoughtfully addressed, including R60 attic spray foam insulation, updated windows and doors, sleek flooring, and refined finishes like crown moulding, interior doors, and trim. Illuminated by elegant pot lights, the interior boasts an oak staircase with wrought iron railings and a newly installed roof (2021). At the heart of the home lies the open-concept custom kitchen, a culinary masterpiece featuring Cambria quartz countertops, a marble backsplash, a convenient pot filler, a cooktop, and double ovens. The spacious living and dining area, warmed by a gas fireplace log insert, seamlessly flows into the private garden through a walkout, creating the perfect blend of indoor and outdoor living. Luxuriously renovated bathrooms showcase heated floors, offering a spa-like retreat, while the finished basement expands the living space with a gas fireplace, a cozy office nook with a custom desk, and a guest bedroom complete with an ensuite. Outdoors, professional landscaping frames a serene backyard retreat with a hot tub, a sprinkler system, and a fully fenced yard. Steps from Haskett Park, the vibrant shops and activities of Main Street Newmarket and the convenient amenities of the Yonge Street corridor - this home is the perfect fusion of sophisticated design and modern convenience. Move in and enjoy! **EXTRAS** Close to parks, schools, transit, shopping, restaurants and downtown area.

3 Beds
, 3 Baths
9 Second Avenue, Orangeville ON
Listing # W11964652
Introducing a remarkable opportunity to own a semi-detached triplex in the heart of downtown Orangeville. Welcome to this exceptional new listing at 9 Second Avenue in Orangeville. This property offers a compelling blend of living and investment potential, perfect for buyers seeking both a home and a sound income source. This intriguing property presents a rare investment opportunity in the heart of downtown Orangeville. Designed as a triplex, this house is comprised of three self-contained one-bedroom with one-4 piece bathroom units; each offering distinct charm and appeal. This property stands out not only for its potential as a steady income source but also for its ability to accommodate homeowners looking to offset their mortgage payments. Live comfortably in one unit while the other two generate rental income, thereby utilizing existing rentals to aid in your purchase qualification. Each unit in this triplex features functional living spaces geared towards comfort and practicality, making it highly attractive. Given its downtown location, residents enjoy the convenience of being close to shopping, dining, and entertainment options; all of which enhance the living experience and add value to this property's desirability. For those with vehicles, parking will never be an issue. The property includes ample space for residents and guests alike; ensuring that each unit has access to two parking spaces (6 total) which enhances its attraction. Whether you are an investor seeking to expand your portfolio or a buyer looking for a home that helps in mortgage payment through rental income, this property offers both profitability and liveability in one of the most sought-after downtown areas in Orangeville. Don't miss out on this versatile real estate opportunity. Explore the potential of 9 Second Avenue and redefine your investment or living strategy in this prime downtown location today.
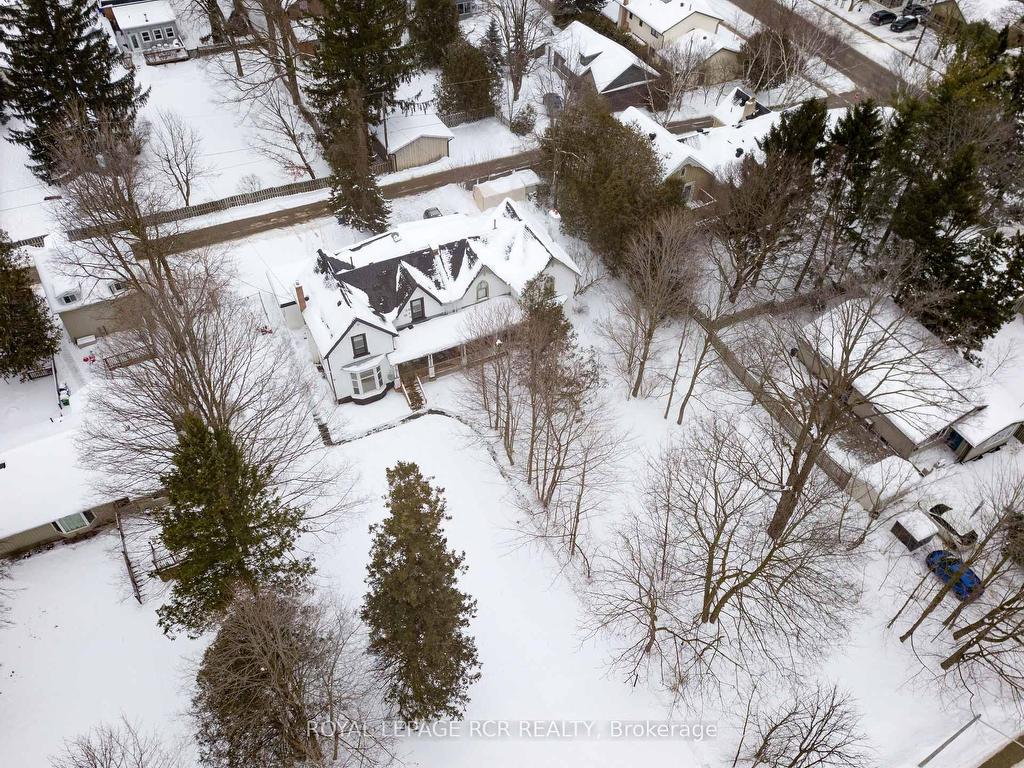
9 Second Avenue, Orangeville ON
Listing # W11964661
Introducing a promising opportunity for homeowners and investors alike at 9 Second Ave in Orangeville; newly listed and awaiting your interest. This semi-detached home features three self-contained units; offering 1 bedroom and 1 full bathroom in each, each unit is also equipped with its own hydro meter, simplifying utility management. The layout and amenities in each unit cater to modern living standards and are well-suited to meet a variety of tenant needs.These independent living spaces offer the flexibility to occupy one unit and rent out the remaining two, or to lease all three units, optimizing your investment potential this property presents a substantial potential for rental income, making it an attractive acquisition for those looking to invest in the market. Conveniently located in a desirable downtown area, the property benefits from its proximity to vital community amenities and attractions. Parking isn't an issue as the property accommodates multiple vehicles, ensuring convenience for both residents and visitors. This feature is especially beneficial in a bustling downtown area. This property is not just a home but a wise investment in a dynamic community with everything you need right on your doorstep. Don't miss out on this exceptional blend of comfort, convenience, and potential revenue. Positioned in a vibrant neighbourhood, residents of 9 Second Ave enjoy close proximity to local shops, restaurants, and recreational facilities, making it an attractive option for those who value having amenities and entertainment within easy reach.This property does not just offer a home; it offers a strategic investment in one of Orangeville's most desirable areas. Whether you are seeking a versatile living solution or an astute investment opportunity, this triplex promises to meet your needs and exceed expectations.
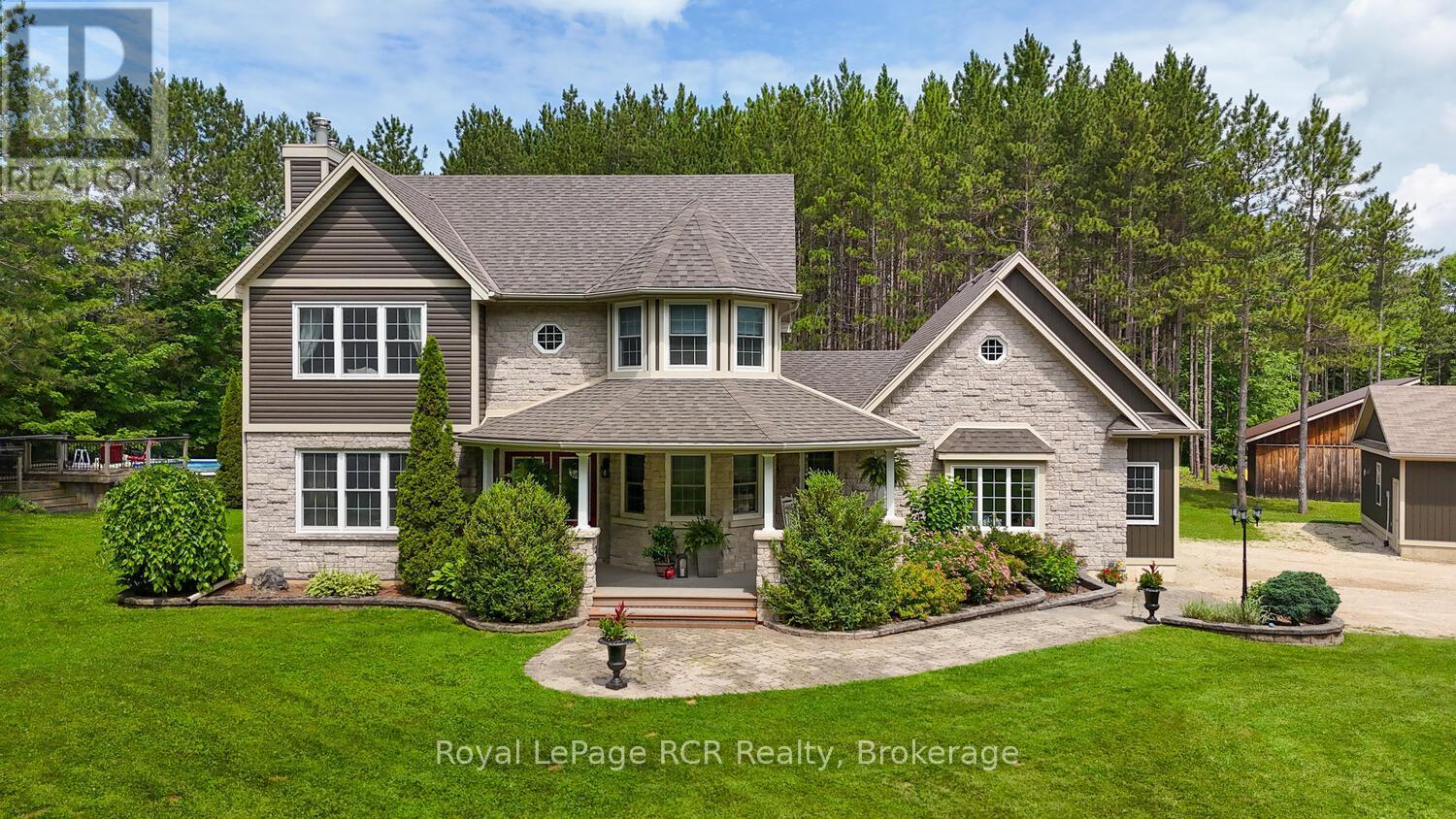
3 Beds
, 3 Baths
743055 SIDEROAD 10 , Chatsworth Ontario
Listing # X12279923
Your Private Oasis Awaits! Travel up the drive winding through reforested pines to get your first glimpse of a charming 2-storey home, perfectly nestled on a private 3.5-acre lot. This beautifully crafted home boasts 3 bedrooms, a den and a fantastic family room situated above the attached garage, ample space for your family's needs. The main floor features an open-concept layout, creating a bright and airy atmosphere. The heart of the home, the living room, is anchored by a stunning floor-to-ceiling wood-burning fireplace, perfect for cozy evenings. The kitchen comes complete with built-in appliances & centre island. Patio doors lead from the dining room to your private backyard and for added convenience, the main floor laundry room has a door leading to a deck & clothes line. Upstairs, the spacious primary bedroom is a true retreat, featuring a luxurious ensuite bathroom and a walk-in closet with custom-made organizers. With a total of 2.5 bathrooms, there's comfort and convenience for everyone. Throughout the home, you'll appreciate the attention to detail with hand-crafted cabinets and trim, adding a touch of bespoke elegance. Partially finished lower level offers excellent potential, featuring in-floor heating and a rough-in/sewage pump for another bathroom, allows for future expansion to suit your needs as well as convenient access from the attached garage. Step outside and enjoy your own personal paradise! The expansive property offers an above-ground pool for summer fun and a whimsical children's tree/playhouse, providing endless entertainment. For the hobbyist or entrepreneur, you'll find an impressive 28 x 42 insulated and heated garage/shop, along with an 18 x 32 covered storage area, offering an abundance of space for vehicles, equipment, and all your storage needs. Enjoy relaxing evenings on the inviting covered front porch, a perfect spot to take in the serene surroundings. This property is more than just a home; it's a lifestyle. (id:27)
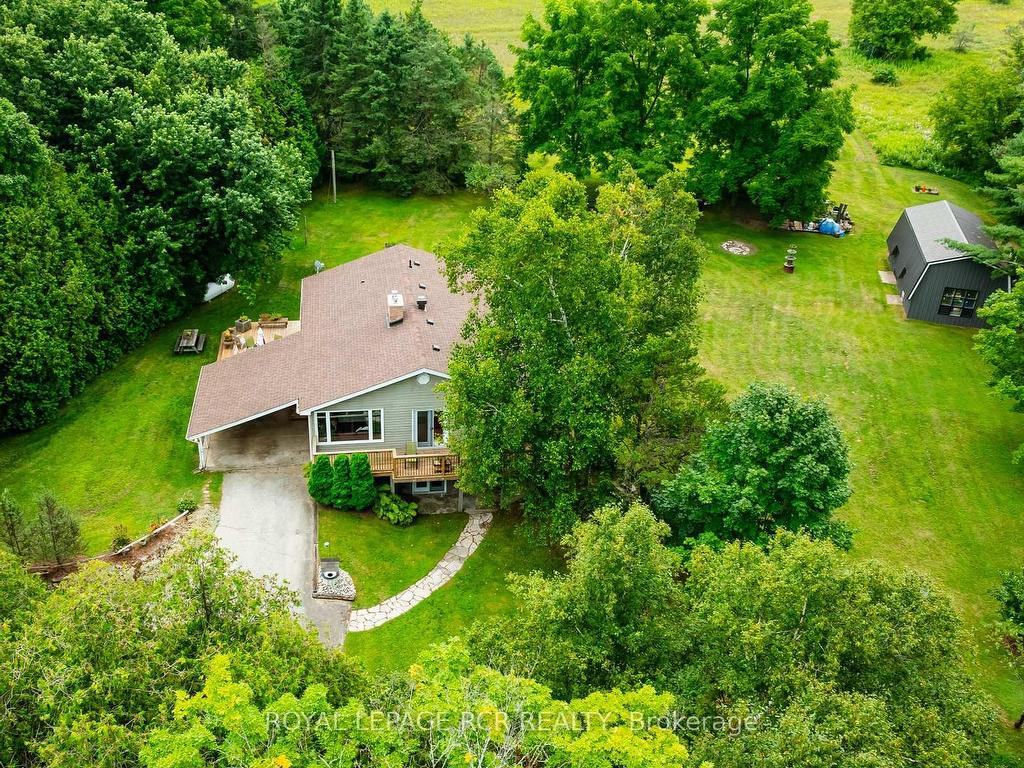
1+1 Beds
, 2 Baths
308118 Hockley Road, Mono ON
Listing # X12099680
Client RemarksThis gorgeous home is in the heart of Hockley on a beautiful one acre, well-manicured lot, with 20 x 30 barn/shop, just steps from the Bruce Trail & Nottawasaga River awaits a new family to call Mono their home! This spacious raised bungalow with large principal rooms throughout features an open concept dining/kitchen area that boasts plenty of cupboards and counter space, b/I oven, double sink & modern range, peninsula with b/I cooktop, double windows with peaceful views of the rear yard! Oversized living room with huge picture window, cozy propane fireplace & hardwood flooring! A convenient main floor office area with ceramic flooring (could be used as a family room) adjoins the formal dining area (could be converted back to 2 extra bedrooms). , plus a walkout to deck & front yard. Main floor Primary bedroom boasts double closets, 4 pc ensuite with upgraded flooring, beautiful vanity, and tub. Primary bedroom walks to lovely screened-in porch to enjoy your morning coffee while overlooking the stunning rear yard with fruit trees (cherry, apple & pear)! A lovely 3 pc bath with modern vanity & lots of storage complete the main. Lower level boasts a French door walk-in, a finished recreation room with wet bar and separate family room, 2nd bedroom with an oversized walk-in closet, and laminate floors throughout. Large laundry area with room for storage! The 20 x 30 detached workshop features upgraded steel siding, hydro & water & is perfect for the handyman! New deck 5 yrs +/-, Chimney (2021) Shingles (2021), AC (2021), Septic pumped Oct 2024. Updated Wiring with Generator Hookup, Newer Well pump! Property located within the beautiful Niagara Escarpment. (NEC).
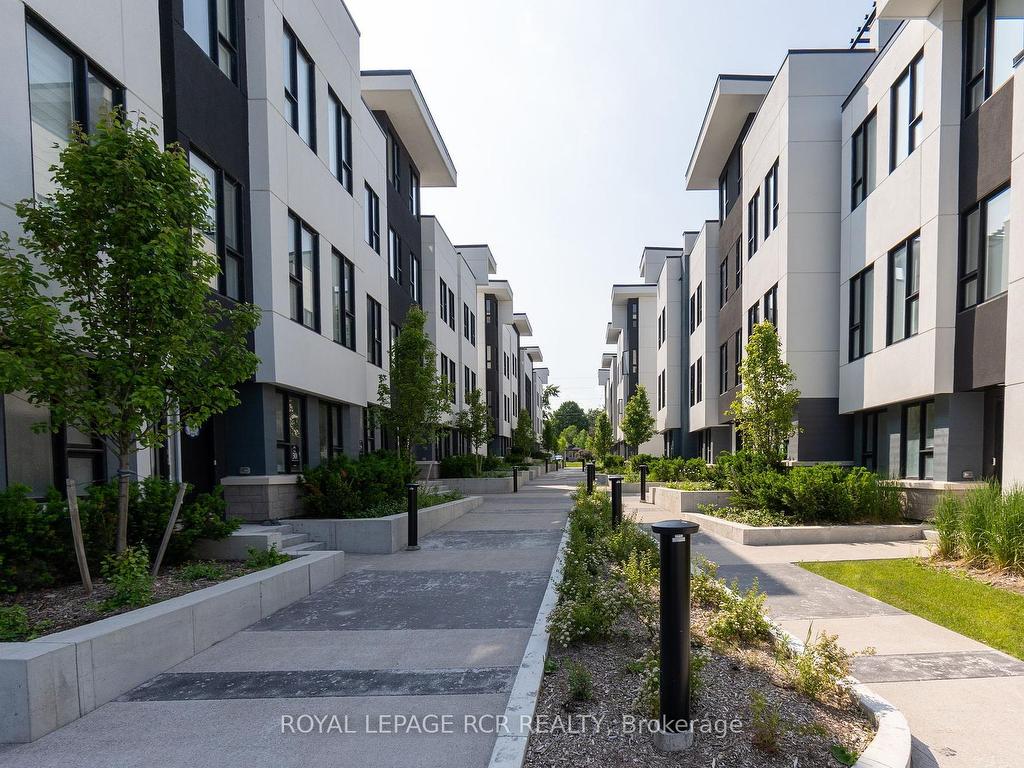
3 Beds
, 4 Baths
9 Bru-Lor Lane, Orillia ON
Listing # S12237751
Waterfront living in the desirable narrows of Lake Simcoe and Couchiching. Enjoy the luxury of cottage living without maintenance and steps from your own designated boat slip. This unit has 3 bedrooms and 4 bathrooms, offering the perfect blend of comfort and modern elegance. Imagine waking up to the views of a shimmering lake every morning, while enjoying the serenity of waterfront living. Step onto your private rooftop terrace and soak in the panoramic vistas, perfect for entertaining guests or unwinding in tranquility. As if that wasn't enough, indulge in the resort-style amenities which include a waterfront pavilion, park, private pool and fire pit. Experience the epitome of waterfront living in this meticulously crafted townhouse that offers numerous upgrades throughout.


